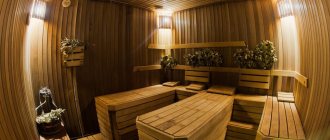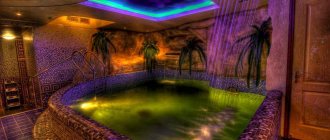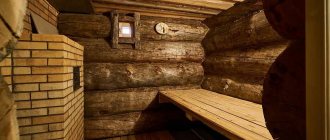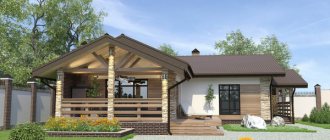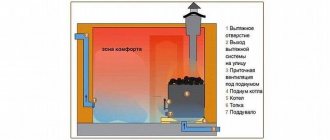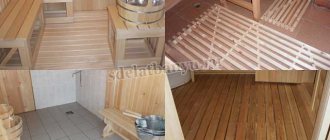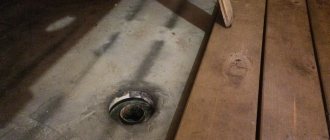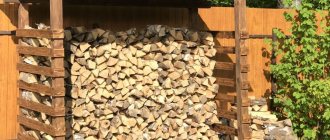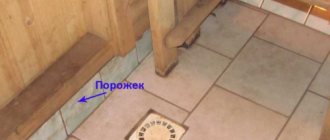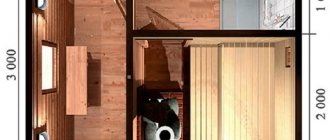Air saturated with oxygen is vital for people. Especially if the person is in a closed space. Therefore, ventilation in a sauna, bathhouse, bathroom and other rooms with high temperatures and humidity levels must be arranged correctly.
Otherwise, you may encounter a lot of unpleasant surprises and their negative consequences. The consequences include not only harm to health, but also damage to building structures, the development of fungus, and the gradual destruction of the building.
You will learn everything about the methods and features of organizing ventilation for Finnish and Russian steam rooms equipped with electric and wood stoves on our website. We will talk about the specifics of the design of air supply and exhaust systems. Let's list the typical mistakes that occur when the construction is not done correctly.
Purpose of ventilation in a sauna
During the construction of a steam room, a special role is always given to proper ventilation of the sauna.
This is explained by the following reasons:
- Provides fresh air .
- It is she who is able to distribute oxygen throughout the room evenly and warm it up equally.
- It will facilitate rapid cleansing of accumulated carbon dioxide , which will facilitate the process of staying in such a space.
- Due to ventilation in the steam room, proper air circulation , which avoids excessive moisture deposition on all wooden surfaces. As a result, the tree will last longer, it will not become covered with a layer of mold and fungus harmful to the human body, and will not rot.
- Proper operation of the stove also directly depends on air exchange .
- The possibility of suffocation disappears , because quite often a group of people gather in the steam room and can drink alcohol to improve their mood. Without an influx of fresh air, within 30 minutes it will be almost impossible to breathe in such a room.
- The entire room can be well ventilated and thoroughly dried, which is important for a comfortable stay in it.
Paying attention to all the above arguments and asking yourself the question:
Is ventilation needed in a sauna? There is, of course, a clear answer - yes!
The main thing is to do it in a timely manner and correctly, in order to avoid the processes of wood rotting, drafts and unpleasant odors in the future, which will not please visitors to the steam room.
How to properly make ventilation in the basement: design options and calculations.
Arrangement of ventilation in a private house with your own hands: choosing a scheme and drawing up a project.
Ventilation in the bathroom and toilet: selection and installation of an exhaust fan.
What is Bastu and how to use it in a bath
This is a type of natural air exchange that is often used in Swedish saunas. Basta ventilation diagram in the bathhouse:
Air duct placement for natural air movement
Installation of this system is extremely simple and does not require any special tools or knowledge. The stainless steel supply pipe is mounted diagonally from the firebox, twenty centimeters from the floor. The second pipe is installed directly above the stove in the wall. Dampers are installed on both air ducts to regulate flows.
In a sauna, such a system works flawlessly. But using it for a classic Russian bath should be carefully considered. A Russian bath always uses wet steam, but the air temperature is lower than in a sauna. Using Bastu ventilation in a Russian bathhouse can lead to unnecessary loss of precious heat. To avoid losses, it is necessary to use gate valves. During bath procedures they are closed, and after them and during the heating process the dampers are opened.
For your information! If you open the dampers during heating, the temperature in the steam room will rise much more slowly. In addition, fuel consumption will increase. And if you don't open it, carbon dioxide can accumulate.
If you open the dampers at the end of steaming, the steam will quickly leave and the room will dry out.
It should be noted that Bastu will function for a long time and reliably; it does not require any maintenance or repair. Among the disadvantages of this technique, it should be mentioned that on windy days there will be a strong draft in the steam room. In addition, Bastu does not provide for the use of filters for air purification.
Proper ventilation of a sauna or bathhouse
Access to fresh air and maintaining a constant, high temperature can only be achieved thanks to the presence of ventilation in the Finnish sauna. It cannot exist without exhaust and inflow.
The exhaust in the sauna is needed to remove carbon dioxide from it, and the influx creates all the conditions for pure oxygen to enter the room.
Before you start construction, you need to know about the constant rules and regulations for creating it in a bathhouse.
- After 25-30 minutes of using the sauna, it often becomes difficult to breathe in it, your head begins to feel dizzy and hurt. The reason for this lies in the fact that there is an incorrect change in the musty air filled with steam and human sweat. According to SNIP, the air in such enclosed spaces must be renewed at least 5-6 times per hour. Moreover, its speed can be at least 20 cubic meters within 60 minutes.
- The exhaust pipe should not be very narrow. It is better to make its diameter the same as that of the inlet.
- Inlet openings may only be placed at the bottom . The permissible height from the floor cannot be less than 20 cm. Install it strictly behind the stove. Otherwise, the cold air will not have time to heat up, which will lead to drafts and uncomfortable feelings for people staying in such a closed space.
- To know what pipe cross-section you need to purchase, you should take into account certain norms and rules: per 1 cubic meter of the room being equipped there must be a pipe with a cross-section of at least 24 centimeters.
- The inlet and outlet openings cannot be opposite each other.
- It is imperative to think about the possibility of adjusting the air flow, reducing or increasing it. This can be done using valves that are installed in the vents of the bath.
- Often in a sauna there is a gap between the bottom of the door and the floor due to the absence of a threshold or its very low height . It is needed for natural exhaustion in a Finnish sauna.
The oxygen flow pattern will look correct only if there is more than one hood in the room in question. Paying attention to where the inflow is located, the first exhaust hole is installed strictly on the opposite side of it at a height of up to one metre. The second must be done directly under the ceiling. The main thing at this stage of work is to connect both openings with a single box leading into the chimney or common exhaust duct.
Let's look at the operating principle of a Finnish sauna:
- Before starting the steam room, it should be thoroughly ventilated, which will freshen the air.
- Close the outlets and doors using valves, which will allow the air in the steam room to heat up quite quickly.
- The inlet valve remains open. This is done in order to avoid air thinning.
- After waiting for the room to completely warm up, we monitor proper ventilation in the sauna. To do this, open the lower channel slightly. This is how the gradual movement of oxygen begins. At the same time, you need to remember that the upper channel should not be opened, so as not to lose well-heated air from the bath. Fresh, cool air, after entering through the supply channel, is slowly warmed up by the stove and immediately begins to gradually displace the air that has already become stagnant.
Such a system will not be noticeable to people if its preliminary installation is carried out correctly, adhering to all the advice and recommendations of specialists. While in it, vacationers will not even feel discomfort and will enjoy a pleasant temperature and comfortable humidity.
An equally important role is played by the oven, which is installed either in the steam room or in a separate room. It is made of metal and lined with brick on the outside. Performs the following functions in the sauna:
- Heats the total area of the room.
- Heats up the water.
- Produces steam.
When choosing this device, you should be guided by the following criteria:
- Size is great if the oven is small, which will save space.
- Must be reliable and safe.
- Have the ability to heat up quickly.
- Have a low cost.
- Must have a long shelf life in order to constantly withstand heavy loads and temperature changes.
- When choosing a stove, first of all, consider its power and size relative to the size of the sauna.
How to make vents for ventilation?
Installation of ventilation in the bath is carried out as follows:
- In selected places, holes are made of such a size that the pipe or box fits freely into it.
- The space around the pipe is sealed so as not to compromise the tightness of the room.
- From the outside, the holes are covered with gratings.
- Special dampers or adjustable grilles are installed inside.
It looks simple, but there are a few things to consider. For example, ventilation holes can be made not only round, but also square or rectangular with approximately the same cross-sectional area. In wooden baths, instead of plastic or steel pipes, wooden boxes are installed.
In this case, choosing a rectangular hole looks logical, because such a box is easier to make from ordinary boards.
It is best to plan vents at the design stage so that you do not have to drill into the finished wall. Ventilation openings that open to the street should be additionally protected with insect screens. The cross-section of the supply ventilation hole in the bathhouse is calculated based on the standard: 24 sq. cm of cross-section for each cubic meter of volume of the ventilated room.
Thus, for a bath with a volume of 12 cubic meters. m. you will need a hole with an area of 284 square meters. cm. If you plan to make a round hole, then its radius is calculated using the inverse formula for the area of a circle. We divide the resulting indicator by 3.14 (the number “pi”), and extract the square root from the result.
In our example, we get a radius of approximately 9.5 cm, and its diameter is 19 cm. Exact adherence to dimensions in this case is not relevant, so a pipe with a cross-section of 200 mm is quite suitable. Or you can take two 100 mm pipes. If the ventilation cross-section is square, the approximate dimensions will be 17X17 cm.
Natural ventilation has undeniable advantages. Its installation is simple and relatively inexpensive; operation does not require electricity costs or the installation of special devices. The simple design guarantees no breakdowns and a long service life of the ventilation system.
From the inside, special grilles are installed on the ventilation holes, in which the gaps can be adjusted, this allows you to adjust the intensity of air flows
In winter, due to the significant difference in temperature inside the steam room and outside, the draft can increase noticeably. This may cause slight discomfort due to the air flowing in too quickly. In addition, odors, which are not always pleasant, can also penetrate into the bathhouse from the outside. Controlling the ventilation flow can solve this type of problem.
Kinds
Today, there are three types of sauna ventilation. Let's look at each of them in more detail.
Natural
Occurs due to pressure differences indoors and outdoors. It is characterized by low installation costs and ease of operation. This is done in the following ways:
- Due to wind pressure, which seems possible only in buildings made of logs. Air pressure inside a room arises due to powerful gusts of wind, which create a significant vacuum of air on the leeward side. The movement of air in and out occurs through the gaps between the logs.
The disadvantage of this type of ventilation is that it is impossible to regulate it, which directly affects the temperature inside the bath.
As a result of strong winds, drafts are possible, which also causes no less inconvenience for vacationers.
- Thanks to aeration. Its meaning lies in the penetration of air masses directly from the street through the bottom of the room, in which there are special vents. Street air, entering the sauna, squeezes out a hot stream from above and directs it into the air duct. This sauna ventilation system is perfect for rooms with very hot air and a lot of steam. Oxygen circulation occurs very quickly here.
Mechanical
It is installed only in cases where it is impossible to provide fresh ventilation in the sauna. That is why it is also called forced. It consists of quite expensive elements: coolers, heaters, fans and air filters.
To achieve the exit of treated air from the room, during forced ventilation in the sauna, exhaust fans are used, on which filters must be installed.
This type of ventilation is used in very large rooms where there are swimming pools, showers and a huge number of visitors. It makes the air clean from steam, sweat and unpleasant odors in a short time.
Using mechanical ventilation, a forced flow of oxygen is used. This is achieved through a very complex system, which has the following components:
- Supply chamber.
- Mechanisms that reduce noise.
- Diffusers.
- Check valves.
- Distribution grids.
To ensure that the supply air is comfortable when entering the room, it is pre-cleaned and heated.
Combined
It is used in baths only if this is directly due to the peculiarities of their structure. Thus, a sauna located in a house and bordering three of its walls with common housing cannot have natural ventilation. In this case, it will not be possible to arrange the inlet and outlet holes according to all the rules. Therefore, in compliance with the standards, it is allowed to equip the supply opening at a height of at least 20 cm from the floor, and the exhaust opening is placed on the same wall at a similar distance from the ceiling.
The principle of operation of such air exchange is that cold air enters the room, passes it through the stove, heats it and circulates throughout the sauna.
Be sure to install valves on all openings to regulate the flow.
The disadvantage of such a system is the rather strong speed and amount of air masses.
In some cases, the supply channel is mounted not under the heater, but above it. The outlet is placed on the opposite side a few centimeters higher. This will reduce the air flow, but there is rice that does not have enough air flow. To avoid this, a fan is additionally installed in the outlet channel.
Conclusion
Sometimes the design of a bathhouse, or rather the location of the premises in it, does not allow one to limit oneself to natural ventilation only, so it will not be possible to get rid of air ducts at all. As an alternative, we can offer you installation of them in the attic. But this requires special knowledge, otherwise there is a risk of making mistakes in the calculations.
CAREFULLY. Do not use plastic pipes for ventilation (especially in a steam room); under the influence of high temperatures they can become deformed and also release substances harmful to humans.
Thanks to our article, you have become acquainted with most of the most popular schemes for organizing ventilation in a bathhouse, with the help of which you can draw a conclusion: do the ventilation yourself or enter into a contract with a specialized organization).
See also the material about ventilation of the steam room in the section of the site on ventilation in the bathhouse.
Ventilation system diagrams
There are three device schemes:
- The high-speed one involves installing the supply channel strictly behind the stove at a level of 20 cm from the floor. Be sure to place an exhaust vent on the opposite wall at the same distance, inside which a fan is placed.
The street air entering the room is instantly warmed up by the stove, which is already hot at that time. Then it rises to the ceiling, cools down a little, lowers it down and is taken out of the bathhouse. Thanks to this air flow, the most comfortable temperature for the human body is achieved, because all air masses are mixed gradually and evenly.
- If the sauna is located inside an existing room and it has only one wall bordering the street, the inlet and outlet channels are mounted on this surface. Main conditions: they are located at the same distance from the floor and ceiling (20 cm) directly opposite the stove. So, there is a forced outflow at the top, and an inflow at the bottom.
With this scheme, the air entering the room is immediately directed to the stove and gradually heated, after which it is discharged outside.
- The mildest heating of air masses is achieved through the use of this scheme. Its principle is to locate the inlet channel behind the stove at a height of 60 cm from the floor, and the outlet channel with a fan just on the opposite wall at a height of 20 cm from the floor.
Outdoor oxygen, penetrating into the room, heats up and rises. Already slightly cooled air masses leave the building. Thanks to the slower flow, staying in such a sauna becomes very comfortable.
We assemble an air dehumidifier with our own hands: diagram and principle of operation.
How to build a toilet in a country house with your own hands: drawings, location, insulation, ventilation, lighting.
PREPARATION FOR INSTALLATION OF ELECTRIC FURNACE
the voltage of the electric furnace and the control panel corresponds to the mains voltage; the control panel corresponds to the power and model of the electric furnace;
The power of the electric furnace corresponds to the volume of the steam room. The volume should not be lower than the minimum volume for the selected oven (see Instructions);
The maximum current of the fuses and the cross-section of the power cable are sufficient for the power of the furnace. (see instructions);
the location of the electric furnace allows for fireproof clearances around the furnace in accordance with the installation diagram;
The oven control device (thermostat and bath timer) is located on the easily accessible side. If necessary, the control panel can be moved by a qualified electrician to the desired side of the stove in accordance with the Instructions.
Ventilation device in the sauna
When planning to make ventilation in the sauna with your own hands, you should not forget that you need to ensure high-quality air exchange for the floor of this room. Otherwise, the room will quickly become unusable, and the flooring will not last more than 3 years.
Floor ventilation involves the following stages:
- During the construction of the concrete base, install vents on opposite walls of the base. If the foundation has already been built, then any interference with its integrity can significantly affect the quality of the entire structure.
- In opposite walls, cut through holes for air intake, which are recommended to be covered with metal grilles. This will prevent various rodents and insects from entering the room.
- When arranging the stove, the vent should be slightly below the upper floor level, which will allow it to work as a hood.
- When installing floor boards, it is necessary to leave small gaps between them, the size of which should not exceed 10 mm. This will allow the water to drain naturally through the floor.
Let's look at how to make ventilation in a sauna depending on its location.
Ventilation in a sauna with an electric heater:
- Be sure to leave a height gap of up to 5 cm under the door.
- The inlet channel is placed under the stove.
- Exit holes are made on the opposite wall: one above the floor, the other under the ceiling.
- For proper operation, the holes are connected with a duct, which is discharged into the chimney or the entire ventilation system of the house.
- Shutters are installed on the air ducts, which makes it possible to regulate the flow.
Ventilation of a sauna in a private house requires the presence of ideal waterproofing material in such a room.
Most often it is placed near the bathroom, because it already has its own hood, which facilitates the process of connecting two air exchanges.
Ventilation in the sauna in the basement is connected via ducts to the general system of the house. In these types of baths, an electric stove is installed on the floor or hung on the wall.
- We should also not forget about ventilation errors in a home sauna:
- Air duct diagrams need to be thought out in advance.
- Lack of clearance under the door and an opening for inflow can lead to suffocation.
- Creating a hole only for air outflow results in a lack of air circulation.
- The absence of valves results in an inability to regulate flow.
- The input and output channels are placed opposite each other at the same level, which leads to the presence of drafts.
- For ventilation, you should not use too expensive equipment, because constant temperature fluctuations will quickly require repairs and, possibly, renewal of some components.
Common mistakes
If you provide only one ventilation vent under the ceiling through which exhaust air will be discharged - even with a damper, it will quickly remove heated masses. This design flaw complicates the process of achieving the optimal temperature in the steam room and leads to a significant increase in fuel consumption.
If all functional openings - supply and exhaust - are located at the same height in relation to the floor, a draft will appear. There will be minimal air exchange, which is not effective enough to fully service the room.
Another common mistake is when the diameter of the supply duct is larger than the exhaust duct, in which case air exchange will also be difficult. To choose the optimal ratio of the air duct, you need to use the standard rule: for every cubic meter of steam room there are 24 square meters. cm sections.
Reasons for the popularity of plastic
Ventilation structures made of plastic elements have gained wide popularity in various areas of human life. This is due to their attractive appearance and numerous advantages over traditional metal competitors.
The following positive aspects of plastic ventilation are highlighted:
- No corrosion. This advantage most often determines the choice of plastic. Any metal (even stainless steel) in ventilation systems where steam condensation occurs and the aggressive effects of various substances that pollute the air are susceptible to corrosion. Plastic is absolutely resistant in this regard.
- Low cost. Plastic systems have a significantly lower price compared to metal, which provides increased resistance to corrosion.
- Simplicity and quality of installation. When installing metal boxes and pipes, problems always arise in places where there are knocks, requiring rolling, welding, and other operations. Cutting and joining plastic elements is not difficult, and the ends are easy to process and align. Thus, sealing plastic boxes is much easier to ensure.
- Light weight. This advantage is ensured by ease of installation at the installation site and transportation when delivering the goods.
- Plastic elements are resistant to water, steam, aggressive environments, and ultraviolet rays. They meet all sanitary standards under normal conditions.
Installation of PVC pipes for ventilation
Additional items
In addition to the indicated elements used when installing a ventilation system in a bathhouse, plastic parts are used that perform protective and regulatory functions. These include various dampers, hatches and grilles.
Plastic ventilation grilles
Plastic grilles can have different purposes. The following main varieties are distinguished:
- inertial type: for flow separation without pressurization;
- adjustable grilles: allow you to change the volume of incoming air and distribution in one direction while blocking air movement in the other;
- unregulated type: distribution or flow restrictions without the possibility of regulation;
- external protective grilles: to prevent foreign bodies from entering the channel.
Hood grates can be of an adjustable type
Plastic hatches can be installed in powerful, branched systems to allow access to the ventilation line for inspection, cleaning, and repair. They can be mounted on the ceiling or walls of the bathhouse. Door-style flaps are designed to allow access to natural flow. They can be mounted on natural ventilation vents in a window or door. Standard sizes are 10x10, 15x30 and 25x60 cm.
Correct air flow direction
Under the floor, the veterinary duct must be made directly next to the metal sheet - it is this that protects the floors from fire. And the size of the box itself should not exceed the diameter of the chimney by 20%. In general, this system is good - the flow of fresh air from the street is easy to regulate, but the unpleasant odor no longer penetrates into the steam room.
If the firebox is located directly in the steam room, then this option is the most rational. Of course, the design turns out to be more complex - after all, you already need to install two boxes in it: one to ensure convection of air masses, the second to burn wood. And the channels themselves can be placed directly in the brick podium - if a stove is installed.
Hood operating modes
In a sauna, when installing a combined ventilation system, you can use various room ventilation systems.
- Ventilation. This method is needed quite often. Thanks to regular ventilation of the steam room, the safety of all surfaces will be maximum. Within 5 - 10 minutes of ventilation operation with the fan turned on and the dampers fully open, the air in the room will be completely renewed.
- Warm up In this case, the dampers in the exhaust duct are closed, but remain open in the supply duct. This will ensure economical fuel consumption and quick heating of the sauna.
