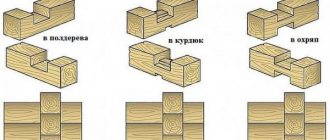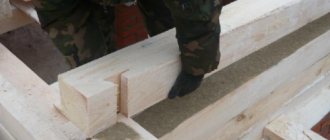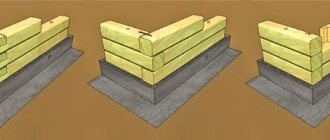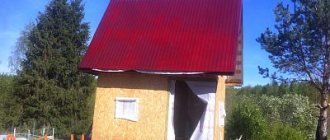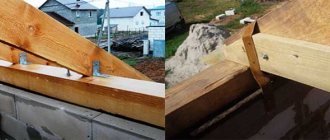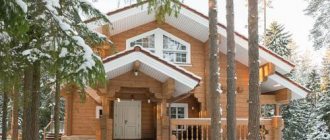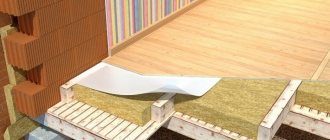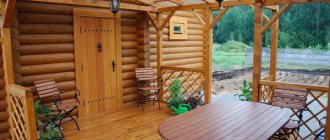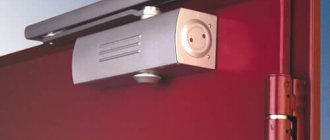The basis of a wooden house is a log house, which is a box assembled from prepared logs or timber. The logs, fastened together in the corners with cut-out “locks,” are laid in horizontal rows, each of which is called a “crown.” In order for the logs to support the weight of the structure, the log production technology must be strictly followed. Ensuring that the contacting elements fit as closely as possible is the main task of builders when assembling a log frame.
Knowing the basic nuances and features of various types of log joints will help you make the right choice. The technology for cutting a log house from timber and logs differs in the way the corners are arranged, otherwise the rules are the same.
Log house
The technology of log cabins has been developed and tested for centuries, and the features of constructing log cabins directly depend on the area where they were built. Based on the appearance of the finished log house, the types of connections can be divided into two groups: with a remainder - with the ends of the logs protruding at the corners, and without a remainder - with even corners without protrusions of the logs. A bathhouse built using the first method will have much less ventilation and will last longer. But the second method is more economical, because the logs are needed half a meter shorter.
Frame-timber technology
This technology is similar to the method described above for cutting a log frame “into a pillar” (“into a fence”).
The frame is made up of vertical posts with grooves. Bars with ready-made tenons of the desired shape at the ends are stacked on top of each other. The tenons inserted into the grooves make the corners airtight and reliable. Since the joint itself is not visible, the structure has a very neat appearance.
The use of a single template for all tenons provides a significant advantage in the production time of the log house and in the ease of its installation.
Connecting logs “into a bowl” and “into a hole”
Traditional old Russian way of cutting logs. Its meaning is that at the junction at the top of each log, a recess is cut out in the shape of a transverse log - a bowl. Otherwise, it is also called “oblo”, and it is better to cut it locally to ensure maximum fit of the logs. There are several types of “bowl” cutting.
Connection diagram in the bowl and in the flap
The half-tree method is generally similar to “bowl” cutting, but differs in that a longitudinal laying groove is made in the upper part of the log, into which caulking is placed when joining the logs - moss or flax tow. For greater strength, dowels are used - wooden dowels designed to connect the upper and lower logs.
The connection in the form of an oval ridge is the northern version of the log house assembly; it is characterized by increased wind resistance. Its peculiarity is an oval-shaped comb designed for connecting logs.
The most durable way to join logs is “in a fat tail”; with this type of assembly, in addition to a special comb, a protrusion is also used at the bottom of the bowl, along the longitudinal axis of the log. This connection is characterized by increased strength, but requires special skill.
In addition to native Russian types of connections, technologies from northern countries with harsh climates are also often used. For example, the “Canadian cabin” or the “Norwegian cup” - they are distinguished by a self-jamming system shown in the figure when the bath settles.
Main types of log connections in Russian and Canadian bowls + Technologies of interlocking connections
Siberian craftsmen used the joint of logs “in a clap”, in which the cup is cut not at the top, but at the bottom of the log.
How and why a longitudinal groove is cut out
All logs of the log house must have longitudinal grooves corresponding to the ridges of the bottom of the logs that will be laid on top. These grooves are needed to preserve heat in the log house, and to prevent the log house from being blown by the wind. According to GOST, longitudinal grooves must have a width no less than 0.5 of the log diameter.
The choice of the width of the longitudinal groove depends on the minimum air temperatures and is assigned:
- At - 40⁰С from 140 mm or more
- At - 30⁰С from 120 mm or more
- At - 20⁰С from 100 mm or more
The triangle groove shape is easy to manufacture, but does not provide a tight and durable joint. It is almost impossible to densely fill a triangular cavity with tow or jute, and during operation condensation accumulates there, insects, mold and mildew grow there. Open wood capillaries take water from the insulation when it soaks. Due to excess moisture, logs have low resistance to rotting. The thermal protection of such a log house is unimportant. Another disadvantage is constructive. The greatest load on the log falls precisely on the top of the groove triangle, in the place where the section is weakened, the groove can crack and open, and cracks will appear along the inter-crown joints.
The only advantage of the “triangular cut” is speed. It is only suitable for log houses that will not be heated, for various warehouses and outbuildings. For a residential log house, such a longitudinal groove is not suitable; it is considered rough and cold.
The better the groove follows the shape of the ridge of the log laid in the bottom row, the more difficult it is to fit, and the warmer and denser it is.
Connection of a log frame “in the paw” and “dovetail”
In order to obtain even corners without protruding ends of the logs, a “claw” connection is used. To strengthen the structure and provide a strong grip, rectangular spikes and sockets are cut out at the ends of the logs - the so-called prisek. For better protection from the wind, the planes are tilted in the opposite direction, and the “dovetail” connection method is obtained. Log houses made using the “no residue” technology are more often found in regions with a warm climate and a lack of construction logs. Their implementation requires great precision, but significantly saves material.
Corner connection of logs without residue
About interventional insulation and insulation materials
Classic sealants for log houses are flax tow and moss. Modern ones are jute, tow and... sphagnum moss. Yes, moss is still used today, it has not gone into hoary antiquity and has not become a relic of the past, used out of poverty. Sphagnum is a natural material with unique properties. They say about him that he heals both the owners and the house. And also that log houses rot before the moss between their crowns.
Sphagnum, or peat moss, is a common plant that grows in swamps. Peat and peat bogs are formed from it. After the moss dries, it becomes light-colored, hence another name - white moss. Another name is medicinal moss, because it was used for dressings.
As a building material, moss is distinguished as an environmentally friendly and durable material. A log house that has been sealed with sphagnum acquires healing properties. Moss has antiseptic and bactericidal properties, and its hygroscopicity and breathability smooth out differences in air humidity.
All insulation based on tow and jute fiber, unlike sphagnum, needs to be impregnated with an antiseptic.
Sphagnum harvesting is carried out in all months except winter. Optimally - in the last month of summer, since the length of the moss is already sufficient, about 20 cm, and at this time it is the cleanest, without fallen leaves. Collecting moss is easy, since it is a surface plant, without a root system.
After collection, the moss is squeezed out to remove excess moisture, cleaned of forest debris and collected in bags. Before laying in the walls, the moss is dried for several days under a canopy.
If moss needs to be prepared for future use, drying is necessary. This is not difficult, the moss is laid out in a thin layer, about 20 cm, in a place protected from the wind, and turned over during the drying process. It takes about a week to dry, and it doesn’t matter whether it’s in the sun or in the shade, the moss dries everywhere. Dry moss can be stored in bags without problems for a long time.
Connecting a log frame from timber “to the paw”
When connecting timber “into a paw” there are also several options. The simplest of them is end-to-end, in which the timber is secured with metal plates or brackets. This option is quite cold, does not have increased strength, and is not suitable for a bath. The “doweled” connection involves assembling the frame using wooden pins. They are made from hard wood, which ensures strong adhesion of the crowns of the log house. The greatest strength is obtained when the liners are made oblique, but their implementation is more complex. The warmest and most durable option is to connect the bars into a main tenon: when a longitudinal protrusion is made in the lower bar - a tenon, and in the upper - a groove of the corresponding section. During installation, it is necessary to lay flax-jute fabric between the tenon and groove. At the corners, each crown is reinforced with a wooden dowel.
Video description
What it is and how this spring unit works is described in the video:
When building a wooden house, the question always arises of how to connect two beams lengthwise or fasten a corner. Each master has his own preferences in this matter: one adheres to methods that have been proven over centuries, the other trusts more modern methods using special fasteners. And this issue needs to be discussed in advance, after independently studying all the possible options and deciding what is your priority: speed and reasonable cost of installation or quality and reliability.
Dovetail connection
It is carried out by analogy with a log house: a trapezoidal tenon is made at the ends of the beams, and a reciprocal groove is selected in the adjacent beams, ensuring a good fit. The strength of such a log house is quite sufficient for the construction of a bathhouse, but the thermal insulation properties are somewhat lower than those of a log frame.
Which connection method to choose depends on your capabilities and desires, as well as on the region and climate in which the bathhouse will be used, and whether it is planned to be insulated. In general, it is necessary to be guided not by saving materials and time, but by issues of strength and durability. And then your sauna will give you light steam and a good mood for many years.
We recommend reading about the bottom trim of a frame house.
Connection fastener
With the advent of modern fasteners made of durable alloy and galvanized steel, many construction processes have been simplified, including the installation of reliable connecting units in timber structures. Some of them have been used for a long time and are traditionally popular. Others appeared relatively recently, so they may be unknown to people whose profession and interests are not related to construction.
Traditional fasteners
The simplest and most reliable of them are dowels or dowels made of hard wood. They blend perfectly with the base material without causing it to deform, crack or rot. In combination with adhesives, they allow for durable fastening.
Assembling a log house on steel dowelsSource remontik.org
Pins are also metal. Their main advantage is their high strength and durability, which is why they are often used to fasten timber crowns vertically.
Nails and staples, which used to be almost the only types of fasteners for wood, are now trying not to be used in the construction of permanent buildings, since the ferrous metal from which they are made is incompatible with wood. It corrodes easily, damaging the wood and gradually deteriorating. For the same reason, it is not recommended to use homemade dowels cut from reinforcing bars.
Modern fasteners
A wide variety of fasteners are made from perforated rolled steel with a thickness of at least 2 mm with an anti-corrosion coating. It is made from:
plates of different lengths and widths with holes for screws and anchors. A large assortment of standard sizes allows you to solve problems such as connecting beams together along a length of 150 by 150, fastening rafters at the ridge part, or strengthening a sagging joint without lower support;
Galvanized connecting plateSource www.sibwindows.ru
- connecting corners from the same source material can be simple or reinforced, with an additional stiffening rib. The range of these products includes both equal-shelf corners and those with different shelf lengths. They are used to strengthen the corner connections of a log house, fasten rafters, floor beams, create a frame for internal partitions, etc.;
- supports are fasteners of complex shapes that allow you to create reliable corner T-shaped joints without making locks. For example, attach floor beams to the walls. Their standard sizes correspond to all standard dimensions of timber sections.
An improved analogue of a perforated plate is a nail or serrated plate. With its help, structural elements located in the same plane are reliably fastened.
Using nail plates, you can assemble trusses and splice timber along the lengthSource cdn.mitekea.com
Threaded rods are also very popular in wooden construction. They tighten the joint by tightening the nuts on both sides of it.
And the most modern fastener, which allows not only to connect the crowns with each other, but also to compensate for the shrinkage of the house and the appearance of cracks between the beams, is the “Strength” spring unit.

