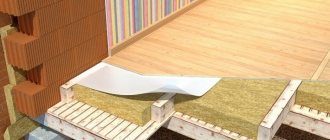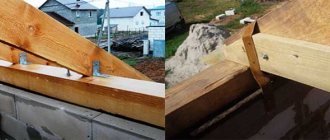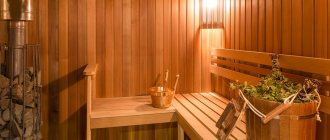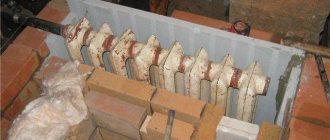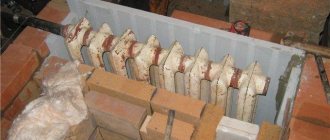A sauna with a veranda is a great option for a summer holiday! Obviously, it is more pleasant to relax between visits to the steam room in nature, enjoying clean air and beautiful scenery, rather than sitting indoors. Of course, the best option is to choose a bathhouse project with a terrace and build them at the same time, but this does not always happen.
There are often cases when there is no money for the construction of a veranda at the time of construction of the bathhouse, so you have to install it later, having collected the necessary financial resources. Over time, some people like to expand the total area of the building by installing a veranda or terrace.
Why do you need a veranda near the bathhouse?
Installing a veranda near the entrance to the sauna is a good choice for those who like to spend time outdoors. This building has a beautiful appearance, as well as many useful functions:
- a suitable place for holding feasts before or after water procedures (make a dining room, put up a barbecue or grill);
- when equipping the veranda with upholstered furniture, you can create a comfortable area for relaxing in nature;
- if you plan to use the steam room in winter, then the extension can serve as a connecting room between the house and the bathhouse;
- also, with glazed walls, the veranda will provide additional protection from wind blowing for the dressing room or vestibule;
- if there are no bodies of water near the sauna, then under the roof of the terrace you can install a swimming pool for those who like to cool off after hot steam;
- such a building will increase the working area of the bathhouse, especially if the veranda is being added to the finished structure.
Another argument in favor of attaching a gazebo to the bathhouse is the arrangement of a children's room. Even with open walls (no glass) in such an area, flyers will be able to spend time in cloudy or too hot weather, since the roof will protect from rain and sunlight.
Dining room on the terrace near the sauna Source luckclub.ru
Ready-made examples
After heavy gardening work, it’s nice to wash yourself in a small bathhouse, built with your own hands.
It performs the functions of a steam room and shower perfectly, although it is not attractive in appearance. But sometimes the bathhouse is subject to more than just hygienic requirements. Around it is formed a whole complex of facilities for complete relaxation with a swimming pool, sun loungers and a barbecue area with a dining group on the veranda. To relax your body and soul, the bathhouse and its surroundings should look great. We invite you to appreciate the beauty of the baths, created for relaxation by real professionals:
a veranda separate from the bathhouse;
To learn how to mount a veranda, see the following video.
What types of extensions are there and tips for choosing a location?
The main types of extensions can be considered closed and open. The first version is a glazed veranda, in which you can comfortably sit in both winter and summer. Its main advantage is the presence of closed walls, which are often made using double-glazed windows to make them transparent.
This design, in the presence of heating means, makes it possible to arrange a living corner, dining room or recreation area for spending time in the cold season, for example, in winter or late autumn. Also, if you equip a swimming pool in such a design, you will not have to make an ice hole in the pond (if there is one) in order to cool off in the water after the steam room.
The open version of the extension, which is most often called a gazebo or terrace, is usually used for feasts or simply relaxing in the warm season. Due to the fact that the walls are not covered with glass, the room can be covered with snow in a strong wind or flooded with water during rain, but all this can be solved with the help of the right selection of location or thoughtful design.
Open extension Source stroykauglich.ru
When planning a sauna, you should carefully select the entrance location, since it will be easier to attach a gazebo to the bathhouse with your own hands if there is a lot of free space near the door. It is recommended to make a veranda in the shade of trees, as this will help reduce the heating of the room in the summer.
If you plan to use the steam room in winter, then the exit from the veranda should be located on the south side to reduce the likelihood of the passage being covered with snow during heavy precipitation. Also, if there are bodies of water near the sauna, it is recommended to build an extension not far from it, since you can save on the pool and plunge into cold water after the steam room (for those who like hardening).
In winter, in order to conveniently get from home to the bathhouse, you can make a veranda as a connecting structure between the sauna and living quarters. This construction option is only suitable if the distance from one door to another is no more than 10 m. If it is larger, then the structure may not have a very pleasant appearance and will also be too expensive.
An example of connecting a steam room and a house using a veranda Source archmasters.ru
See also: Catalog of companies that specialize in the design and construction of baths
When thinking through a design plan, you should immediately choose what type of building will be used: open or closed, since many design solutions depend on this. For example, if you plan to use a bathhouse and a veranda in winter, then the roof should be made one. You can also make an extension next to the bathhouse so that they are not connected. This way you can choose a more convenient place for the gazebo, which will not depend on the entrance to the steam room.
Enclosed veranda with partial glazing Source dekormyhome.ru
Style directions
The veranda under the same roof as the bathhouse assumes the unity of the composition of the entire structure and is a continuation of the bathhouse interior. If the bathhouse is designed in the style of Russian classics, then a wooden veranda with carved railings and pillars, timber furniture, embroidered pillows and tablecloths will complement the unique flavor of the country style.
A more austere version of country - chalet, implies calm luxury and elegance of the interior. For this option, full glazing, sun loungers for sunbathing, and a tea table of modern design are suitable.
Oriental style gravitates toward exotic decorative elements; low couches and a table, bright pillows, and Chinese or Japanese-themed decorations would be appropriate here. The multifaceted or semicircular shape of the veranda will add special chic to this style.
For eco or ethnic style, wicker furniture made of natural or artificial rattan, wicker partitions for openings of an open veranda, and elements of flora in the interior are suitable.
In the southern regions, where there is plenty of sun, the veranda can serve as a place to relax in the shade and coolness. Mediterranean country or simply a marine theme would be especially appropriate here. Cool blues, cyan and white tones will not attract the sun's rays too much, creating an atmosphere of freshness and sea breeze.
Materials for making a veranda
The most common material for an extension is wood, since it is easier to make a veranda for a bathhouse with your own hands from boards and logs, and this design also has a more aesthetic appearance. But for a more harmonious combination, you should select the same material as the sauna itself.
If the bathhouse is made of wood and has already begun to sag significantly, then making an extension from a material that will shrink even more is not recommended, since after a while the veranda will “sag” and the entire structure will be deformed. This type of problem can cause the deck to collapse and make it look bad.
To decorate the walls of the extension, you can use durable wood that will be resistant to high humidity and weather conditions. Most often, linden or aspen lining is used (thin cladding board with a tongue-and-groove joint).
The material used to build the base is rounded timber or logs from coniferous trees. The advantage of a wooden structure is that it will be environmentally friendly, and with certain processing it will also be strong. Also, with the help of additional means, you can make the tree resistant to temperature and weather conditions.
Attached wooden veranda Source izhevsk.ru
Interior Design Ideas
The interior decoration of the bathhouse should be as hygienic and safe as possible. The same applies to the space of the closed terrace. The open area is made resistant to external weather conditions - its parts are varnished and painted in different colors. The cramped the interior spaces, the lighter the finishing is required; to expand the space even more, mirrors are suitable - in wet rooms they are coated with special compounds that prevent fogging.
Wooden buildings are most often decorated with house carvings - they are present on the railings, roof edges, and in the design of windows. To diversify the interior design, wood of different shades is used. The bathhouse, decorated in the style of an old Russian hut, looks interesting - it has the appearance of a log house, with rough “clumsy” interior decor, good-quality benches along the walls, and “antique” wooden tubs. The steam room space itself is prohibited from painting or varnishing - most of these compositions release all kinds of poisons when heated.
The brick bathhouse is decorated with wrought iron railings, stands for firewood, and a fireplace with metal shutter doors. The roof of a building in ethnic style is covered with reeds and straw. A bathhouse in a modern style has practically no decorations - everything that is in it is as simple as possible in form and strictly functional. The round building with a terrace looks very original, but its full design can only be done by true masters of their craft - the interior design, the shape of each room here must be appropriate.
Furniture that suits different styles is made of wood, with forged legs, or wicker rattan. For spacious rooms, as well as for families with children, swing benches will be useful. A flat screen TV or a computer with a game console is sometimes placed in the relaxation room - it is important that such a room does not have high humidity, which can damage expensive electrical appliances.
The foundation and features of its construction
When building a veranda, many factors should be taken into account so that over time the structure does not begin to move away from the wall of the bathhouse. The main point that needs to be taken into account is the location and design of the foundation. If at the stage of building the steam room it was not taken into account that an extension would be added, then the foundation of the terrace will not be able to be made one with the bathhouse.
First, you need to decide what kind of base the veranda will have, since it is easier to attach a terrace to a bathhouse if certain rules are observed. Most often, the foundation is made in the same way as a bathhouse; for example, if the sauna is on a strip base, then the extension should be made in the same way. It is recommended to make the height of the base of the terrace the same as the sauna so that the floor of both structures is on the same level.
When laying the foundation for an extension, you should take into account its depth, since it must be the same size as the sauna. At the preparation stage, it is necessary to dig a trench along the wall to which the extension will adjoin. This is necessary in order to connect 2 foundations to each other.
Pouring a strip foundation for an extension Source sdelai-lestnicu.ru
After this, holes should be made in the base of the bathhouse so that when laying a new base, reinforcement can be inserted into them, with the help of which the connection will take place. Next, you need to make formwork for the future foundation and pour 20 cm of sand to create a cushion.
The reinforcement must be inserted into the holes between the formwork panels so that when concrete is poured, it holds the 2 bases together and the extension does not move away from the wall. But this method is only suitable for strip foundations. If the bathhouse stands on a columnar or poured pile-grillage foundation, then the installation technology will be different.
Lighting
This issue requires a special approach. Regardless of the design and size of the luminaires, the general rule is to use safe products for interior fittings at the correct height in relation to hazardous areas. You cannot decorate the inside of a bathhouse with chandeliers with open shades. You can decorate it beautifully with built-in lighting. Here, too, you can use the zoning technique.
For example, you can designate a washroom with central lighting, supplementing it with safe-type auxiliary lighting, which includes LEDs. If you use fiber optic threads and LED strip, you can create unique composite lighting inside the bathhouse.
At the same time, it will not release mercury vapor into the air, like conventional energy-saving lamps. In addition, you can choose any shade of glow from such lamps if you decorate the interior of the bathhouse or one of its rooms with the RGB variety.
We need options with lattice fencing or closed shades made of durable glass, which can be located at a distance of 2.3 m from the ceiling and at least 60 cm from the source of water and steam. A good solution would be spotlights built into wall or ceiling panels.
In the next video you will see the stages of building a bathhouse with a gazebo under one roof.
Veranda installation
Installation of the extension should be done after the foundation is completely ready, as well as the height of the walls and the type of roof have been determined, since it will be easier to attach a gazebo to a bathhouse with a pitched roof from the side. The easiest option for creating a veranda is to make it out of wood. Therefore, for walls, a structure in the form of a frame made of logs or timber measuring 100x150 mm or 100x100 mm is most often used.
To make a veranda you need to make a grillage (a wooden frame for the top of the foundation). It should be mounted on top of the waterproofing of the base. Most often, the grillage has a thickness of 55 mm and a width of up to 160 mm. For a strong connection, anchor bolts are used, which are inserted into the concrete.
After this, vertical beams are installed. With their help, the foundation for the roof and walls will be made. To do this, the beams are attached to the grillage using metal corners or a notch. In order for the structure to be as stable as possible, it is necessary to fix the racks on each side.
An example of attaching vertical posts to the base of a veranda Source remontnik.ru
With a balcony
We would like to highlight bathhouses with a balcony, which is often located above a terrace or veranda. The design style of balusters and railings on the balcony and below is made identical to give the building a neat, laconic look. Glazed balconies are found in bath construction much less often than open ones.
Hundreds of different construction projects offer many options for placing a balcony. It can be located in front or on the side surface of the roof, rest on support pillars or be a continuation of the attic.
Video description
This video shows an example of building a veranda covered with boards.
In the first case, the walls are made of 1/3 of the main material (wood, brick or stone), and the rest is occupied by the window. With full glazing, panoramic windows are used, which occupy the entire height and area of the wall. Most often they are equipped with opening areas, for example, vents or glass doors to create natural ventilation.
The roof of the veranda usually depends on the shape of the extension and the bathhouse, as well as the material from which the steam room covering is made. If the extension is located under the roof of the sauna, then a common roof should be made. In this case, it is necessary to make a transition between the terrace and the bathhouse so that water does not get into the gap, as well as a separate drainage system for the extension. If the veranda is located perpendicular to the main building, then it is recommended to make a separate roof.
An example of a split roof for a terrace attached to a bathhouse Source remontik.org
Tile terrace
If you decide to make a platform not from wood, but from tiles, you can go in several ways. It all depends on how you imagine your terrace.
If you are satisfied with paving slabs as a covering, the technology can be greatly simplified. The process is very similar to installing a blind area around a house. The technology is similar, you can use the same techniques.
Simple option
The simplest, but very reliable and effective option is using profiled membranes and geotextiles. In this case, the soil is removed to the width of the future terrace, the depth is small - 20-25 cm is enough. If there is a roof on top, the site can be made level; if a roof is not provided, a slope of 3-5 cm is formed for every meter (from the foundation).
If precipitation in the region is heavy and subsoil water is close, it is better to lay a drainage pipe along the edge of the terrace. This is a special corrugated pipe with holes. A small recess is dug for it (about half the diameter), where it is placed. The end of the drainage pipe is led into a drainage well or into the sewer system.
One of the options for constructing a terrace (with a drainage pipe under the tiles)
To prevent plants from sprouting under the coating, they are treated with special chemicals. After processing, a profiled membrane is spread over the entire width. If you are laying drainage, the edge of the membrane should fit into the dug groove, reaching its opposite edge. A drainage pipe is placed on the membrane. Now all the moisture will roll down the film and get into it.
On the other hand, near the house, a membrane of 10-15 cm is placed on the wall. They fix it there. A layer of geotextile is rolled out on top. He is also lifted onto the wall. Both films can be secured with a clamping bar. The second edge of the geotextile ends above the drainage pipe (it is not fixed).
Now pour a layer of crushed stone of large and medium fractions. A curb stone is installed along the edge of the site (not above the drainage pipe, but closer to the house). The crushed stone is compacted well (preferably with a vibrating plate, but do not compact it over the pipe with a plate). A layer of sand is poured on top, leveled, spilled with water and compacted. You can already lay tiles on it.
What would such a terrace look like?
The thickness of the layers is 10-15 cm. The depth of the pit for the terrace is selected so that the tiles are laid at the required height. It is difficult to say exactly, since the tiles can be of different thicknesses. Based on the purchased coating, calculate the required depth of the pit around the house.
One “but”: the described method is suitable for the case when the foundation and base are insulated. If there is no insulation, half the sand is poured onto the crushed stone, slabs of extruded polystyrene foam are laid out, then sand is added, and then the tiles are laid on it. At the same time, the foundation of the house is also covered with expanded polystyrene slabs to the entire depth of the dug pit.
Briefly about the main thing
You should carefully consider the layout of the bathhouse and its general condition, since it may not be possible to make an extension with your own hands due to the location of the steam room or sagging base.
The extension to the bathhouse can be closed or open. Each has its own features, such as weather protection or appearance.
Most often, wood is used as a material for an extension to a sauna due to its technical qualities and appearance, but any suitable material, for example, brick or stone, can be used to build a veranda.
Ratings 0
Glazed
Glazing of the adjacent area allows it to be used throughout the year. Large glass creates a feeling of maximum unity with nature. You can bring pots of flowers here for the winter or remove garden furniture. It will look like a winter garden.
If you want to use a glazed room as a gym or dining room, the walls of the terrace should be insulated.
Individual projects
When developing individual projects, architects will be able to take into account all the customer’s preferences, the features of the layout of the dacha area and the size of the buildings. Using modern finishing materials, specialists create original solutions for the entertainment area in the country. So, you can install French glass, and thereby partially turn it into a veranda.
Multi-level structures are used when the site is created from several floors. This option is good for a small area. For a classic Russian-style steam room, they offer a standard design that includes guest apartments, a place to relax, prepare barbecue, and a locker room where clothes are left before washing. Such a space can be used for household needs when the bathhouse is not heated. You can make the object two-story. In this case, the guest rooms are located on the top floor.


