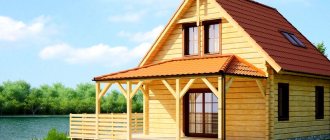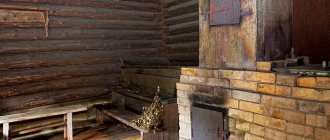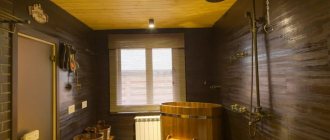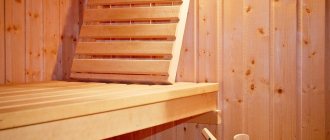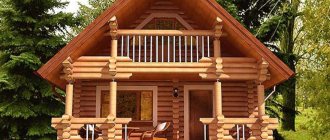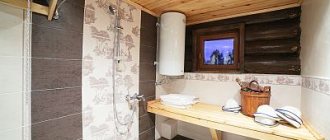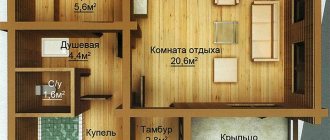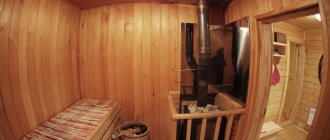How good the frost is! Eh, hurry up and get on the sleigh!
You won't find our Russian bathhouse better in the world!
O. Levitsky
It has long been the custom that for Russian people, a bathhouse is a symbol of health and pleasure, an inexhaustible source of energy. But before you can enjoy the bathhouse, you will have to work hard - decide what to build it from, draw up a project, calculate the bathhouse so that the construction does not cost a pretty penny by purchasing unnecessary or superfluous materials.
Time will pass from desire to pleasure. And so that it does not drag on for years, in this article we will try to answer pressing questions that interest novice builders.
Choosing material for the bath
Having gone through the possible options, most bath lovers settle on wood. And for good reason, because:
- wood is an affordable material for construction;
- wood is a breathable material with a healing and relaxing effect, it’s not for nothing that our ancestors built exclusively wooden baths, and they knew a lot about them;
- wooden buildings are easier to erect; you can do it yourself, with the help of family members and friends.
Having chosen a tree, now, before calculating the costs of building a bathhouse, you need to clarify whether it is a timber or a log.
Both options are good, both have advantages and disadvantages, but still there are more advantages on the timber side:
- buildings made of timber give minimal shrinkage;
- timber is cheaper, so building a bathhouse will not cost much;
- buildings made of timber are not limited in size and shape, they have various configurations;
- It is much easier to build a bathhouse from timber than a log one;
- there is no need to purchase a finished log house; it is recommended to simply buy material in order to avoid possible deformation of individual elements of the finished log house during storage and construction.
On a note! The strongest timber is made from coniferous wood - cedar, pine, fir, spruce, therefore they are most suitable for building a bathhouse and are less susceptible to rotting and the influence of pests.
Less commonly used are deciduous trees - birch and aspen. When calculating timber for a bathhouse, the type of wood also matters.
However, it doesn’t matter what you prefer, any species has its own values, it is important to remember: the quality of the bathhouse depends on the quality of the wood, so it must be well prepared and meet all standards during construction.
Washing
Now that we have more or less figured out what size a steam room should be in a bathhouse, let’s move on to the washing room. There, as you know, they traditionally wash from basins, and, if possible, run hot water and wash in the shower - on a tray or in a shower stall.
Sources of hot water can be either external - a water supply network, or internal - water heated by a stove. For the latter, heat exchangers and tanks in contact with the furnace on one side are used. So, the tank also takes up space.
If it is installed on a stove, it takes up space in the steam room; if it is installed in a soap room, and is heated using a heat exchanger, then, accordingly, at the installation site. It is also possible to install it in the dressing room.
BY THE WAY! Wherever the tank is located, heating it will raise the temperature in that room, so it can be thought of as a radiator or heater.
Therefore, it is more advisable, of course, to put it in the washing room. But here there are possible options depending on expediency, look at your specifics.
So, to wash while sitting from a nearby basin, you need a bench. Long enough to fit a basin. The best thing is one bench per person. You still need a place for pouring. And for some - under the font.
And if you have a shower, then benches are no longer essential, except for all sorts of procedures. You can also install a shower from the tank - raise it higher or use forced pressure.
Optimal washing
When you have completely decided on what exactly you want to see in your soap bar, including the water supply system, then you can start drawing a plan.
Let's assume that the basins are still in use. Then make benches for two people and enter their dimensions into the plan. It’s comfortable to sit with a seat depth of 40 cm, but it’s also possible, for example, 30 cm. One person occupies roughly 60 cm. Plus a basin. A meter bench should be enough.
But you can connect two benches if necessary to make one sunbed, then one bench should be at least 180 cm in length.
Pallets come in different sizes - from 80x80 to 140x80 (in fact, there are many variations, you can always choose a pallet to suit your ideas about a comfortable shower). If you are planning a shower, enter the area of the tray.
The size of the steam room and washing room in the bathhouse will vary greatly depending on their contents - some have a soap room and a sink, others also have a combined bathroom. We repeat: Optima is your own plan of what you want. Arrange the objects so that it is convenient - the parameters of the room will immediately become visible.
Of course, we will not be unfounded and will give as an example a new drawing of a bathhouse, with rather modest but successful dimensions of a steam room and a washing room.
Rest room, washing room and steam room: dimensions and layout.
Please note that the tank can be mounted high, so it is quite possible to place a bench under it. The size of the pair, by the way, is quite decent - 230x200 cm.
How to calculate the amount of wood
So, the source material has been selected, the project has been drawn up or at least a sketch has been drawn, it’s time to start calculating the material for the bathhouse, taking into account some points:
- bathhouse design - number of floors, number and dimensions of premises;
- dimensions of the beam: its typical length is 6 m, the cross-section is usually 100 x 100 mm, 100 x 150 mm, 150 x 150 mm, 200 x 200 mm (if necessary, the parameters are changed from ordinary to individual).
There are two calculation formulas: one determines the quantity, the other calculates the volume. Choose the one that suits your situation and preferences.
- We calculate the volume of material:
| length of the perimeter of the building x height of the building x thickness of the timber (100 x 100, 150 x 200 or 200 x 200). |
Thus, we have the volume of wood required for the construction of a bathhouse.
Sometimes craftsmen suggest taking into account the shrinkage of the material and adding 10–20% for reserve when purchasing wood. But it is not advisable to do this, since the reserve will remain in any case, because the calculation does not take into account door and window openings. Then why pay extra money?
Now attention! A fairly common mistake made by beginners is that instead of the length of the perimeter (the sum of all sides), they take into account the area (length x width), thus underestimating the result. What does this mean? Lack of bath material that will have to be purchased. And this, at a minimum, is extra transportation costs. It will be especially difficult for those who harvested wood themselves and did not plan to purchase it.
Advice! When purchasing timber, be sure to check the markings; it happens that the manufacturer indicates dimensions of 150 x 150, but its true size is 140 x 140.
- We calculate the amount of timber for the bathhouse:
|
We get the desired result - the amount (beams in pieces) of material for construction.
You can also use an online calculator, where you should enter:
- building length and width;
- timber size;
- the height of each floor of the future bathhouse.
The answer will be in cubic meters, that is, the calculator will calculate the volume of timber for building a bathhouse. To convert into pieces (for many this is clearer), use the conversion tables.
Afterburner reserve
Experienced builders of baths and saunas recommend increasing the final power of the stove by 10-15% of the calculated one. The idea of such an action is very simple. Firstly, the ease of use of the oven is improved. It does not need to be heated to the limit and constantly monitor the amount of fuel or temperature. The unit will not operate at peak power levels, allowing a certain range of adjustment.
Secondly, for bathhouses that are not constantly visited, it becomes possible to quickly warm up with afterburner. This is especially important for buildings in suburban areas. For such a bathhouse, which in winter can literally freeze through and through, you can accept a tolerance of 20%. This will allow you to quickly prepare the room and quickly start taking thermal procedures.
These figures are correct for wood-burning stoves. If an electric unit is used, a power reserve is always made. This may be a tolerance of 10-15% to neutralize possible voltage surges and different heat transfer modes. If there is a need for accelerated heating of the room, it is recommended to select the power of an electric furnace (especially a home-made one) 20-25% higher than the calculated one.
Bathhouse made of foam blocks
Today this has become commonplace. This is due to the fact that this is an easy-to-use and inexpensive material, light in weight, easy to cut with a hacksaw, there are no difficulties with installation, which means that building a bathhouse with your own hands will not be difficult even for beginners.
Its advantages speak in favor of using foam blocks:
- strength and reliability;
- high sound and heat insulation and good fire safety;
- versatility.
Among the disadvantages are low environmental friendliness and the formation of condensation in the pores, which is why the blocks can collapse in cold weather.
Additional thermal insulation will be required. In addition, buildings made of foam blocks will not be hindered by finishing, without which they do not look very aesthetically pleasing. This is again a financial cost. Although, if you have a small budget, a bathhouse made of foam blocks will be a good option. Even in the preparatory phase of construction, you need to calculate the foam block for the bathhouse, taking as a basis:
- the height of the masonry and the total length of the external walls;
- set of dimensions of interior partitions (minus door dimensions);
- thickness of internal and external walls;
- volume of defective products.
Often the latter is not taken into account. But in vain - the percentage of defects can be significant. Plus the specifics of installation. So 5-10% needs to be added when purchasing.
On a note! If the foam blocks for the bath were not made to private order, it means that they have the same length and differ only in thickness and height.
Therefore, we divide all bulkheads, screens, walls, fences, etc. into groups that will be built from identical foam block products, and we calculate the blocks for the bathhouse in each group:
- calculate the total area (length of all surfaces x height);
- We determine the dimensions of window and door openings.
The difference between these values will be the area of the masonry. Dividing the result by the area of one block (knowing its length and width), we obtain the required number of foam blocks to build a bathhouse. When using blocks of small thickness, the masonry is made in 2 layers, which means the result is doubled.
Nuances of sauna layout
While a bathhouse often combines a steam room with a shower room to save space, a classic Finnish sauna has three separate rooms:
- steam room;
- shower;
- dressing room
The steam room has no windows and is small in size. The dressing room is made spacious, since people steam in the sauna for 20 minutes with breaks.
A stove with an open firebox is installed in the steam sauna. The stones lie on top in plain sight, but they are not watered. Steam and high temperature are enough.
Dry steam is one of the differences between a bath and a sauna.
Nowadays, wood-burning stoves are increasingly being replaced by electric heaters of the same power. They quickly heat the room and retain heat well.
A characteristic feature of the sauna is the presence of a swimming pool. After spending time in the steam room, vacationers swim in the cold pool. A shower room is installed nearby.
Frame bath
This is a good alternative to log and brick buildings. The main advantages of frame baths are simple construction without pitfalls and low cost of building materials.
To quickly build a frame bathhouse, you need to correctly calculate the amount of materials. This is done individually depending on the layout of the future building. Attention should be paid to the frame, as the most expensive component of construction. You will need timber, since wood is unrivaled, lining, steam and waterproofing materials.
What can you profit from? Replace the timber with a 50 x 100 mm board and save about 40% of the costs; cover the external walls not with natural lining, but with plastic or corrugated sheets. Plus the cost of work, of course, if you build a bathhouse yourself.
The only condition for replacement is that the board must be exclusively first grade.
If the attic of the bathhouse is not used, then the mineral insulation is covered with substandard and used materials, which will also give good savings. You can reduce the cost of drains by making a sand-cement pavement around the entire perimeter. It would be enough. The columnar base is not afraid of waterlogging, and water from the bathhouse will calmly go into the ground without destroying the structure.
Consider all materials from the point of view of possible replacement and then you will reduce the cost of construction without sacrificing the excellent performance characteristics of the bathhouse.
Steam room dimensions
For the convenience of bath procedures, there should be at least 1-2 square meters per person.
The choice of steam room dimensions is influenced by the following parameters:
- frequency of use;
- number of vacationers;
- height and other individual characteristics of people;
- placement of shelves;
- design design.
Homeowners' needs vary. For some, a small two-room bathhouse is enough, while others will need to build a two-story bathhouse complex for proper relaxation.
The dimensions of the shelves should be selected based on the position of receiving procedures:
- To steam while lying down, you will have to make the length of the shelf 2 m. With a length of 1.5 m, vacationers will have to lie with their legs bent.
- The width of the shelves from the wall should be at least 0.4 m. This is enough to make sitting comfortable.
- To prevent the feet from touching the floor, the width is increased to 0.8 m.
- When constructing shelves in the form of deck chairs, the distance from the wall is 1.5-1.8 m.
For one person, a steam room with dimensions of 0.85 * 1.2 m will be optimal, provided that the stove is located safely. For two people, the steam room is made more spacious - 1.5 * 2 m (minimum). A 2*2 m steam room is considered standard and can accommodate 2-3 people.
Bath stove
The basis of good steam is a correctly selected sauna stove. Its power depends on the volume of the steam room, and if you don’t know how to calculate a stove for a bath, you can end up with an extra headache instead of taking a steam bath in comfort.
The furnace power must be calculated in the following sequence:
- Determine the volume of the steam room - width x length x height.
- Calculate possible heat loss by multiplying the total area of doors, windows (if any), partitions by 1.2 (heat loss coefficient).
- We sum up the volume of the steam room and heat loss and get the required furnace power.
With correct calculation, you should take into account the materials from which the bathhouse is built, and the resulting power should be adjusted to standard coefficients. They are in building regulations. For example, for a log bathhouse without lining, K = 1.6, if the inside of the bathhouse is lined with clapboard, and even insulated, such a wall will not absorb heat, on the contrary, it will repel it, therefore K = 0.6.
When starting construction, first of all, calculate the size of the bathhouse, based on whether you are building a “little one” for yourself or planning to organize noisy bathhouse gatherings with friends.
In the first option, you will not need a dressing room, and in general, the bathhouse can be an extension to the house. Well, those who like company will have to spend money and calculate the basic parameters of the structure based on the maximum number of invitees. But that’s what’s good about a Russian bath - it will bring pleasure to everyone. And it will be relatively inexpensive if you build it yourself and correctly calculate construction costs.
Useful video
Konstantin Bely about the height of ceilings (categorically, as always?)
But this video simply talks about the structure of a Russian steam room, but it tells it so kindly that we just couldn’t resist bringing it to your attention?
Let's summarize some results. You will do a great job planning your own steam room if you calculate the “spot” of the stove (its area and the empty space around it) with the shelves according to our ergonomic formulas, and if in doubt, measure the width and height of your household and put their dimensions in the drawing.
conclusions
So, which stove to choose for a bath? This issue can be resolved in several steps.
- Determine the required power based on the volume of the steam room and its thermal insulation. Study information about different models: the characteristics may indicate not the power, but the recommended volume of the steam room.
- Determine the maximum permissible dimensions of the stove, taking into account the size of the steam room, its layout and ease of use.
- Determine the amount of space for laying stones. Here you should use the recommendations for calculating the required mass of backfill and choose a model that can accommodate no less.
With all the variety of options for sauna stoves, you can make the right choice if you follow these recommendations. If you have any doubts, you can always contact qualified managers of the Teplodar online store.
Work order
Consistent execution of construction processes is necessary to obtain a reliable structure that will last at least 20 years. Check out the step-by-step construction of the bathhouse in the video, which shows the main points of the construction of the structure.
The process of building a bathhouse consists of the following important steps:
- drafting;
- obtaining permission to construct a facility (for construction work on urban lands);
- calculation of construction materials estimates;
- purchasing everything necessary;
- preparation and marking of the territory;
- arrangement of a drainage pit or wastewater disposal structures;
- organization of the foundation, including for a heating stove;
- assembling a box from timber;
- construction of a rafter system;
- roof installation;
- building shrinkage;
- installing doors, windows, installing a stove;
- electrification works;
- construction of shelves, static structures;
- finishing activities.
Consistent implementation of all activities will allow you to independently build a small bathhouse for comfortable relaxation and washing procedures in a short time. Pay attention to every step to satisfy all requests. Subsequently, you can add a veranda, porch, or terrace to the structure.
