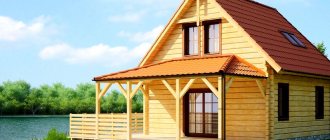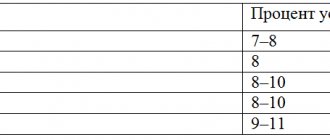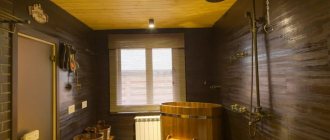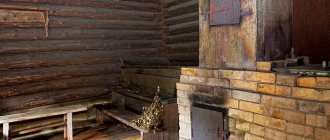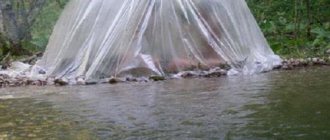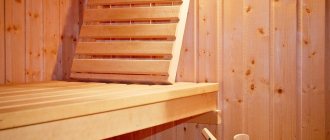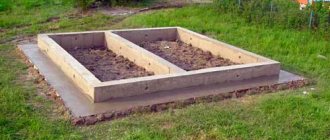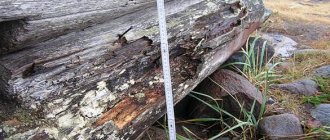How good the frost is! Eh, hurry up and get on the sleigh!
You won't find our Russian bathhouse better in the world!
O. Levitsky
It has long been the custom that for Russian people, a bathhouse is a symbol of health and pleasure, an inexhaustible source of energy. But before you can enjoy the bathhouse, you will have to work hard - decide what to build it from, draw up a project, calculate the bathhouse so that the construction does not cost a pretty penny by purchasing unnecessary or superfluous materials.
Time will pass from desire to pleasure. And so that it does not drag on for years, in this article we will try to answer pressing questions that interest novice builders.
Choosing material for the bath
Having gone through the possible options, most bath lovers settle on wood. And for good reason, because:
- wood is an affordable material for construction;
- wood is a breathable material with a healing and relaxing effect, it’s not for nothing that our ancestors built exclusively wooden baths, and they knew a lot about them;
- wooden buildings are easier to erect; you can do it yourself, with the help of family members and friends.
Having chosen a tree, now, before calculating the costs of building a bathhouse, you need to clarify whether it is a timber or a log.
Both options are good, both have advantages and disadvantages, but still there are more advantages on the timber side:
- buildings made of timber give minimal shrinkage;
- timber is cheaper, so building a bathhouse will not cost much;
- buildings made of timber are not limited in size and shape, they have various configurations;
- It is much easier to build a bathhouse from timber than a log one;
- there is no need to purchase a finished log house; it is recommended to simply buy material in order to avoid possible deformation of individual elements of the finished log house during storage and construction.
On a note! The strongest timber is made from coniferous wood - cedar, pine, fir, spruce, therefore they are most suitable for building a bathhouse and are less susceptible to rotting and the influence of pests.
Less commonly used are deciduous trees - birch and aspen. When calculating timber for a bathhouse, the type of wood also matters.
However, it doesn’t matter what you prefer, any species has its own values, it is important to remember: the quality of the bathhouse depends on the quality of the wood, so it must be well prepared and meet all standards during construction.
Projects
To build baths, you need to use spruce and pine wood; cedar is also acceptable, but only in very exceptional situations. The advantage of such materials is their saturation with essential oils, because when heated, the oil evaporates and makes the air in the room very pleasant and healthy.
It is better to design a 3x4 meter bathhouse individually, because this significantly increases the aesthetics of the design and allows you to create it as individually as possible. A ready-made bathhouse project of 6x3 or 6x4 meters with a layout has another advantage - it is initially worked out in all details and turns out to be significantly cheaper than a custom-made analogue.
A bathhouse made of 150x150 mm timber with sides of 6x6 meters has an area of 36 square meters , which makes it possible to create a comfortable and convenient terrace. On this site you can always gather with your loved ones and spend time over barbecue. If the dimensions of the bathhouse are 4x4 or 4x6 meters, moving the main stove outside helps save space. Then the drawing needs to provide for its optimal connection with the internal space through air ducts or water pipes.
When there is even less space - 4x4, 3x3, 3x2 meters - it is advisable to compensate for this deficiency by arranging an attic. But even in larger baths it can be useful, since it helps you to sit more comfortably after being in the steam room and relax for some time.
How to calculate the amount of wood
So, the source material has been selected, the project has been drawn up or at least a sketch has been drawn, it’s time to start calculating the material for the bathhouse, taking into account some points:
- bathhouse design - number of floors, number and dimensions of premises;
- dimensions of the beam: its typical length is 6 m, the cross-section is usually 100 x 100 mm, 100 x 150 mm, 150 x 150 mm, 200 x 200 mm (if necessary, the parameters are changed from ordinary to individual).
There are two calculation formulas: one determines the quantity, the other calculates the volume. Choose the one that suits your situation and preferences.
- We calculate the volume of material:
| length of the perimeter of the building x height of the building x thickness of the timber (100 x 100, 150 x 200 or 200 x 200). |
Thus, we have the volume of wood required for the construction of a bathhouse.
Sometimes craftsmen suggest taking into account the shrinkage of the material and adding 10–20% for reserve when purchasing wood. But it is not advisable to do this, since the reserve will remain in any case, because the calculation does not take into account door and window openings. Then why pay extra money?
Now attention! A fairly common mistake made by beginners is that instead of the length of the perimeter (the sum of all sides), they take into account the area (length x width), thus underestimating the result. What does this mean? Lack of bath material that will have to be purchased. And this, at a minimum, is extra transportation costs. It will be especially difficult for those who harvested wood themselves and did not plan to purchase it.
Advice! When purchasing timber, be sure to check the markings; it happens that the manufacturer indicates dimensions of 150 x 150, but its true size is 140 x 140.
- We calculate the amount of timber for the bathhouse:
|
We get the desired result - the amount (beams in pieces) of material for construction.
You can also use an online calculator, where you should enter:
- building length and width;
- timber size;
- the height of each floor of the future bathhouse.
The answer will be in cubic meters, that is, the calculator will calculate the volume of timber for building a bathhouse. To convert into pieces (for many this is clearer), use the conversion tables.
Initial data for calculations
In order for the calculation of the amount of materials to be accurate, you need to know the main parameters of the future structure. This information is based on the selected bathhouse project and includes the following values:
Timber section selection table.
Some calculators on websites dedicated to turnkey wooden buildings take into account the type of wood and its cost, giving the result in the form of the final price of the bathhouse. If there is no such option, you can find out the price yourself by multiplying the volume of the beams by the cost of one cube of wood.
Bathhouse made of foam blocks
Today this has become commonplace. This is due to the fact that this is an easy-to-use and inexpensive material, light in weight, easy to cut with a hacksaw, there are no difficulties with installation, which means that building a bathhouse with your own hands will not be difficult even for beginners.
Its advantages speak in favor of using foam blocks:
- strength and reliability;
- high sound and heat insulation and good fire safety;
- versatility.
Among the disadvantages are low environmental friendliness and the formation of condensation in the pores, which is why the blocks can collapse in cold weather.
Additional thermal insulation will be required. In addition, buildings made of foam blocks will not be hindered by finishing, without which they do not look very aesthetically pleasing. This is again a financial cost. Although, if you have a small budget, a bathhouse made of foam blocks will be a good option. Even in the preparatory phase of construction, you need to calculate the foam block for the bathhouse, taking as a basis:
- the height of the masonry and the total length of the external walls;
- set of dimensions of interior partitions (minus door dimensions);
- thickness of internal and external walls;
- volume of defective products.
Often the latter is not taken into account. But in vain - the percentage of defects can be significant. Plus the specifics of installation. So 5-10% needs to be added when purchasing.
On a note! If the foam blocks for the bath were not made to private order, it means that they have the same length and differ only in thickness and height.
Therefore, we divide all bulkheads, screens, walls, fences, etc. into groups that will be built from identical foam block products, and we calculate the blocks for the bathhouse in each group:
- calculate the total area (length of all surfaces x height);
- We determine the dimensions of window and door openings.
The difference between these values will be the area of the masonry. Dividing the result by the area of one block (knowing its length and width), we obtain the required number of foam blocks to build a bathhouse. When using blocks of small thickness, the masonry is made in 2 layers, which means the result is doubled.
Advantages and disadvantages of using calculators
The advantages of using simple calculators are obvious: they allow you to estimate the volume of work before construction begins, which makes it possible to rationally plan the purchase of materials. Among the disadvantages, it should be noted that different sites calculate material consumption according to their data, which does not always coincide.
Some companies include clauses about additional services in their calculators without detailing their costs, which can confuse a potential client and instill in him distrust of the design organization. Therefore, it is important to present the results as fully as possible. Developers should take into account that calculations will be made by people with little experience in creating wooden structure projects. What is important for them is not the number and pitch of dowels or the presence of wood impregnation, but how many cubes of material will be used and its total cost.
Frame bath
This is a good alternative to log and brick buildings. The main advantages of frame baths are simple construction without pitfalls and low cost of building materials.
To quickly build a frame bathhouse, you need to correctly calculate the amount of materials. This is done individually depending on the layout of the future building. Attention should be paid to the frame, as the most expensive component of construction. You will need timber, since wood is unrivaled, lining, steam and waterproofing materials.
What can you profit from? Replace the timber with a 50 x 100 mm board and save about 40% of the costs; cover the external walls not with natural lining, but with plastic or corrugated sheets. Plus the cost of work, of course, if you build a bathhouse yourself.
The only condition for replacement is that the board must be exclusively first grade.
If the attic of the bathhouse is not used, then the mineral insulation is covered with substandard and used materials, which will also give good savings. You can reduce the cost of drains by making a sand-cement pavement around the entire perimeter. It would be enough. The columnar base is not afraid of waterlogging, and water from the bathhouse will calmly go into the ground without destroying the structure.
Consider all materials from the point of view of possible replacement and then you will reduce the cost of construction without sacrificing the excellent performance characteristics of the bathhouse.
Review of popular calculators
A calculator used to calculate the quantity and parameters of timber for a bathhouse must be accurate, have an intuitive interface and make it possible to make calculations with a minimum amount of initial data. Based on the number of variables used in such programs, they can be divided into several types:
Wood density table.
For a preliminary assessment of the costs of materials and money, it is recommended to use the first two types of calculators. They have sufficient functionality for this purpose, and having a standard bathhouse design in hand, you can quite accurately calculate the preliminary estimate of the building. Let's look at several examples of such programs, without touching on the third type, since they are quite complex and focused primarily on production conditions.
An example of calculating the cost of a bath using an online calculator.
Bath stove
The basis of good steam is a correctly selected sauna stove. Its power depends on the volume of the steam room, and if you don’t know how to calculate a stove for a bath, you can end up with an extra headache instead of taking a steam bath in comfort.
The furnace power must be calculated in the following sequence:
- Determine the volume of the steam room - width x length x height.
- Calculate possible heat loss by multiplying the total area of doors, windows (if any), partitions by 1.2 (heat loss coefficient).
- We sum up the volume of the steam room and heat loss and get the required furnace power.
With correct calculation, you should take into account the materials from which the bathhouse is built, and the resulting power should be adjusted to standard coefficients. They are in building regulations. For example, for a log bathhouse without lining, K = 1.6, if the inside of the bathhouse is lined with clapboard, and even insulated, such a wall will not absorb heat, on the contrary, it will repel it, therefore K = 0.6.
When starting construction, first of all, calculate the size of the bathhouse, based on whether you are building a “little one” for yourself or planning to organize noisy bathhouse gatherings with friends.
In the first option, you will not need a dressing room, and in general, the bathhouse can be an extension to the house. Well, those who like company will have to spend money and calculate the basic parameters of the structure based on the maximum number of invitees. But that’s what’s good about a Russian bath - it will bring pleasure to everyone. And it will be relatively inexpensive if you build it yourself and correctly calculate construction costs.
Calculate a bathhouse: and steam in it, steam, so as not to grow old
How good the frost is!
Eh, hurry up and get on the sleigh! You won't find our Russian bathhouse better in the world!
It has long been the custom that for Russian people, a bathhouse is a symbol of health and pleasure, an inexhaustible source of energy. But before you can enjoy the bathhouse, you will have to work hard - decide what to build it from, draw up a project, calculate the bathhouse so that the construction does not cost a pretty penny by purchasing unnecessary or superfluous materials.
Time will pass from desire to pleasure. And so that it does not drag on for years, in this article we will try to answer pressing questions that interest novice builders.
A few recommendations
When buying wood, do not forget about some details , for example, there is such a concept as “calibrated” and “non-calibrated” lumber. They have completely different permissible deviations from the norm, but their prices are also different. Therefore, you should decide in advance which tolerances are important and which are not.
Logging a house requires using only calibrated logs. Uncalibrated material is suitable for less critical applications where maintaining the geometry of the structure is not so important.
There is another important feature that is not taken into account by the calculator for calculating timber for an individual house - lumber is usually on sale, the length of which exceeds 6 meters by about 50 cm. This is due to processing technology, but unscrupulous sellers may try to include the remainder in the total cubic capacity and take money for it.
Preliminary calculation will help to estimate the volume and amount needed for construction. Even if you are planning to use the services of private companies, the obtained figures will make it possible to control the integrity of the contractor.
Roof - economic minimalism in detail
The roof of the bathhouse must be made in such a way that it is in harmony with the existing buildings on the site. In principle, there are no special features when choosing a roofing material that takes into account the nature of the structure - absolutely any option is suitable, so choose it from an aesthetic point of view. If you do not plan to use the attic space, but intend to dry the brooms somewhere else or simply buy them, then choose the simplest option. Make a gable roof with the most gentle slopes and cover it with inexpensive material. Perhaps it will be ondulin or painted metal. But keep in mind that in the rain, especially if you have attached a veranda to the bathhouse, drops and metal do not always create pleasant sounds.
Interior work
Communications and electrical wiring in a frame building
In a bathhouse, the wiring is made internal, hidden in plastic gutters; power cables are not allowed to be placed in metal boxes or steel-braided hoses. Lamps are used with moisture-proof housings; sockets and switches are not installed in the steam room, only in the dressing room.
The water pipeline is laid in the ground if the bathhouse is used all year round. Pipes are placed taking into account freezing and insulated with insulation. During summer use only, an air method of supplying water in a hose is allowed, but with the onset of cold weather, the liquid is drained from the pipes, tank and toilet siphon.
What's the best way to set up a stove?
The remote firebox, which is connected to the steam room by a channel for supplying heated air, works rationally. The stove requires a separate base made of brick or reinforced concrete. A channel is cut out in the wall of the dressing room adjacent to the steam room, which is lined with thermally insulated brick.
A chimney is installed vertically with an outlet to the roof.
The location for the combustion channel is chosen so as not to reduce the space for shelves in the steam room.
The foundation of the furnace is insulated with a heat-resistant insulator, for example, fiberglass, asbestos. A metal sheet is stuffed in front of the oven door.
Insulation scheme for a frame bath
You can insulate the walls using mineral wool.
Types of insulation are used that do not release toxic components in conditions of humidity and heat. Mineral wool mats become saturated with moisture and lose quality, so they require a ventilated gap between the insulation and the waterproofing.
The foil look works well. It is placed with the shiny side into the room so that the thermal infrared rays are reflected back into the room. The foil is selected according to the thickness of the walls, the screen is installed separately or together with standard insulation. Reflecting heat significantly reduces fuel volume.
Drain device
The volume of wastewater depends on the area of the bathhouse and the intensity of use.
Drainage is organized in the following ways:
- liquid intake into the ground under the floor;
- discharge through a system with drainage wells;
- use of a cesspool;
- use of a septic tank system;
- connection to the city sewer.
Pipes in the ground are insulated from freezing and placed at a slope towards the receiving sump. Timely drainage of water helps to avoid mold, mildew and destruction of floor structures. A separate sewer system is made for the bathhouse or a pipe is connected to the general drainage system to the septic tank.
Installing proper ventilation in the bath
After using the steam room, intensive ventilation is required to reduce the humidity in the room.
Three types of ventilation systems are used in the bath complex:
- natural hatching and feeding;
- forced method;
- system with air purification and recovery.
In the first case, the air leaves and is supplied through built-in or mounted channels. The forced method involves the use of fans. They are mounted at the input of the output channel and the output of the supply channel. A complex cleaning system is used in large establishments; it is not installed in private buildings due to its high cost.
Construction technology
External supports are mounted according to the planning scheme, connected to each other by horizontal and diagonal connections. The vertical posts rest on the lower beam frame and are connected from above with bars. The supports are placed in increments of 30, 40, 60 cm, the base and top chords are made from parts similar in cross-section to the racks. Internal and external coverings are attached to the vertical elements of the frame.
The parts are equipped with cuts, grooves and tenons for easy assembly of the bathhouse frame. The modular version according to the standard design is supplied disassembled with precisely adjusted connections and detailed instructions. The elements do not need to be modified in place for step-by-step joining.
Floors
For floor joists it is better to use 100*150 mm timber. You will need 8 pieces of it. * 636 = 5088 rub. The subfloor will require 26 inch boards with a width of 150 mm. ( 4,136 ). If the floors in the entire bathhouse are wooden, then 26 pieces of floorboards will also be required. *590 = 15340 rub. The floor insulation should be good and amount to 150 mm. It will take 27 packs of insulation *430 rubles = 11610 rubles. Total by gender: 36,174 rubles.
Conclusion
It is important to use online counting systems when planning and designing a structure made of timber, since no one wants to overpay or purchase excess building material. It also becomes possible, by changing the parameters, to obtain variability in the choice of the shape of the future structure and the timber used. With a reasonable approach to the calculator, it becomes possible to approach construction work economically and rationally, and also, for example, estimate the cost of purchasing a turnkey bathhouse.
Source
