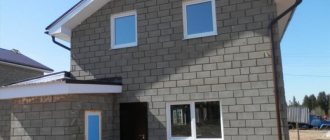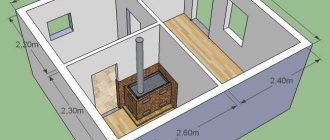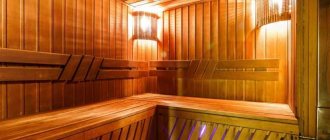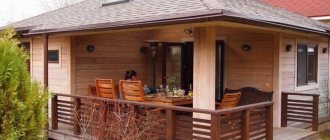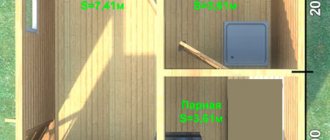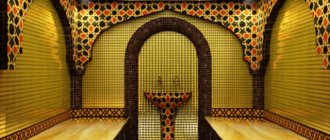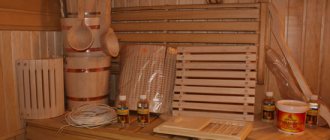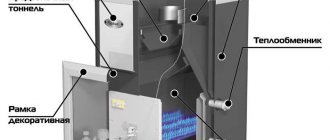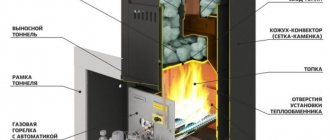Varieties of bath house designs
Projects for a house with a bathhouse are usually carried out in three main versions, each of which corresponds to the main condition - the combination of two functional buildings in one.
In the first case, the steam room and washing room are the main rooms, which are located on the first floor of the building, and are supplemented by a relaxation room on the second.
Such a project would be better called a bathhouse with an attic or a guest house with a bathhouse. Source multilisting.su
When using the second option, the bathhouse is attached to the house in the form of an additional room. The bathhouse can be located close to the house or some kind of vestibule is made between them, but in any case, both the house and the bathhouse are covered with one roof.
A bathhouse in such projects can be built immediately along with the house or attached to it later. Source skalice.ru
Extension of a bathhouse to the main house with the installation of a single roofing system Source pinterest.com
Also, a house with a bathhouse can be designed initially, in which case the steam room and washing room will be located directly inside the perimeter of the cottage, replacing one of the bathrooms.
Layout of a house with a bathhouse and a swimming poolSource tvoya-banya.ru
Functionally, these options are quite similar to each other and the only significant difference between them will be the size of the building, which in a full-fledged residential building with a bathhouse will be much larger.
What is a bathhouse with a utility block
First of all, you need to figure out what exactly we are talking about here.
When people talk about a bathhouse, they usually mean a room where you can wash yourself. In a minimal version, we can talk about one soul here. But in order to make a bathhouse in which it is convenient to wash, you will need to add a few more rooms:
- Often a steam room is installed along with a shower.
- It will be convenient if there is a toilet in the same building.
- You can relax in the rest room after washing.
- Some provide a small swimming pool in a separate room of this building.
What a utility block is is not formally defined. In most cases, we are talking about a room where various tools are stored. However, it is possible to arrange premises of a different type here, in accordance with the owner’s plans. For example, you can set up a workshop or equip a kitchen. Of course, it can also be used for other similar purposes.
When a private house is built on a site, there is a need to additionally build other buildings for it. It should be taken into account that space on the site is limited and it must be saved.
The ability to combine a bathhouse and a utility block will allow you to save to some extent not only the area of the site, but also the costs of its construction. Source stroy-mart.ru
Bathhouse and glass veranda under a common roof
Design possibilities expand with the use of glass in wall decoration. Transparent panels, openwork bindings, rising and sliding window openings - all together open up complete scope for creativity. Modern technical equipment will give the veranda additional charm: showcases with stained glass in such a gallery can be opened with a slight movement of your fingers.
Interesting architectural solutions can be obtained by combining glass and metal. The elegant gloss goes well with the matte shine of aluminum brackets and stainless steel racks. Pots with hanging flowers and vases with evergreens will give such a veranda special expressiveness: a winter garden will be very useful in a closed room that is ventilated and heated, as needed. With the help of glass and impact-resistant plastic, a bathhouse and veranda can easily be turned into a favorite place for relaxation and entertainment for the whole family.
Construction of a bathhouse with a terrace with your own hands
Foundation for a bathhouse with a terrace
Even a beginner can master a typical columnar foundation for a bathhouse with a terrace and a barbecue with his own hands:
- The selected area must be cleared of bushes and snags, and animal burrows, if any, must be eliminated. The area must be carefully leveled so that the foundation sinks evenly.
- Under each individual pillar/fill you need to dig a hole and lay a sand and crushed stone cushion on the bottom. The frequency of location of pits, and therefore pillars, depends on the parameters specified in the pre-prepared project. Do not forget that the terrace, like the main area of the building, also needs a foundation.
- The completed foundation must certainly withstand a certain period of time. For a massive log sauna – 4–6 months.
- After the allotted time, the base should be checked for exact compliance with the level. All ends of racks and posts must be in the same plane. If this is not the case, the problem will have to be fixed using a circular saw.
- At the final stage, the foundation must be thoroughly covered with bitumen mastic.
Extension of a bathhouse box with a terrace
- The first crown should be placed on a larch board. It will never come into contact with a damp environment.
- Floor joists and the subfloor itself are also installed at the beginning of the process.
- If an ordinary planed log is chosen as a building material, it is recommended to regularly alternate the top and butt, maintaining an equal height of the walls around the entire perimeter.
- Between the crowns it is necessary to lay a jute seal that is neutral for insects, birds and bacteria.
- It is better to secure the elements together using wooden dowels.
- The finished box should settle (settle) within a year. Only after this will it be possible to begin installing the roof truss system.
On a note! It is not recommended to cut window and door openings before the end of the shrinkage period. Over the course of a year, the building may become slightly warped, and the deformation of the openings will be difficult to correct.
Installation of a bathhouse roof with a terrace
- First, a prefabricated central structure—the ridge—is installed. Next, the rafter legs are attached to the penultimate crown.
- In most cases, gables are assembled into ready-made panels on the floor, only then raised to a height for installation.
- It is also necessary to lay the sheathing on the rafters. Subsequently, it will be filled with insulation and covered with insulation.
- At the final stage, the roof is covered with the selected material - ondulin, corrugated sheets or something else.
Interesting building projects
If you want to build a bath complex on your site, you can make a construction project yourself or use the ready-made solutions offered.
One-story bathhouse with terrace
A fairly simple project, but it takes into account all the moments necessary for relaxation in this building.
Project of a one-story bathhouse with a terrace
The bathhouse has dimensions of 4 x 6 square meters. m, the ceiling height is 2.2 m, it has a spacious recreation room with two windows. The entrance to the steam room is from the shower room. The usable area of both rooms is 3.52 sq. m. m. Two-level shelves can be installed in the steam room.
Bathhouse made of profiled timber 4×6 meters with a relaxation room and a terrace
Profiled timber is offered as a material for the construction of a bathhouse.
Bathhouse in a two-story residential building
The bathhouse can be not only an independent building, but also located inside a residential building. This building can also be used as a guest house.
Bathhouse in a two-story residential building
The entrance to the building, built from rounded logs with a diameter of 180 mm, is from both the porch and the terrace. The building has two bathrooms, a large hall with a living room, a steam room with an area of almost 9 square meters, two bedrooms and a kitchen. On the spacious terrace you can spend your leisure time with your family or friends. The entrance to the second floor is via a spiral staircase.
1st floor plan
This building has everything you need for living outside the city.
2nd floor plan
Log house with sauna and terrace
Log house with sauna and terrace
The bath house measuring 8.2 x 11.8 m is intended for year-round living outside the city and receiving guests. It provides everything you need:
- steam room;
- 2 shower rooms with toilet;
- spacious living room;
- 4 bedrooms;
- Utility room;
- a large terrace under a canopy, which can be glazed if desired.
Photo of the rest room
Staircase to the second floor
Bathhouse with a pitched roof
The one-story frame structure on a pile foundation has a total area of 43 square meters. m. and a ceiling height of 2.5 m. The design of the bathhouse is both simple and stylish. There is nothing superfluous inside - a small bathroom, a steam room and a relaxation room.
Bathhouse with a pitched roof
Bath complex
Such an architectural structure will not only provide vacationers with everything they need, but will also decorate any area. If everything necessary for bathing procedures, cooking and gatherings is located on the first floor, then on the second floor you can allocate space for a bedroom and a small billiard room.
Bath complex
Brick bathhouse
In such a brick building, lined with plaster, it is possible to place a kitchen-living room, a bathroom, a shower room, a steam room, a compartment for firewood, and even a small font, the cold water of which is incredibly useful to plunge into after visiting the steam room.
Brick bathhouse
The open terrace is located at an angle - along the facade and end of the building. The open extension has a common roof with the bathhouse. The presence of an attic allows you to use it as a bedroom and leave space for storing household belongings. The windows of this room are located in the roof structure.
Ground floor plan
Attic plan
Block building
A small building, which can be erected in a short time, accommodates two living rooms, a bathroom with a shower and a not too spacious but functional steam room.
Bathhouse made of blocks
The small but cozy terrace can accommodate several people.
Scheme of a bathhouse made of blocks
Bathhouse made of aerated blocks with a terrace
The material for the manufacture of this building in a minimalist style is tongue-and-groove blocks made of aerated concrete. The area of the building is 6 x 6 m, the terrace occupies 19 sq. m. m.
Bathhouse made of aerated blocks with a terrace
The building contains a bathroom and rooms where you can wash, steam and relax. Outside, in addition to the open terrace, there is a place to store firewood. The roof is gable, the external walls are finished with plaster.
Bathhouse project made of aerated blocks
Prices for gas blocks
Gas block
There are many ready-made solutions for installing a bathhouse with a terrace. Based on their needs and capabilities, everyone can choose the right option for themselves. If you wish, you can come up with a construction project yourself.
Bathhouse projects with a terrace: photos, examples, features
Previously, the bathhouse was used to cleanse the body, today visiting the bathhouse is primarily a relaxation in nature. People go to the steam room, then breathe fresh air outside and make barbecue. For this reason, most of those who plan to build a bathhouse choose the option of designing a bathhouse with a terrace.
Bathhouse projects with a terrace: advantages
The terrace is an open area connected to the house. It has a foundation and a roof, with supports located at the corners. The walls of the terrace may be absent, have a height of approximately 1/2 of the walls or almost up to the roof.
Almost everyone likes to go out to the terrace after bath procedures or during breaks, drink herbal tea, enjoy the beauty of nature and silence. If the project does not provide for it, then you will have to sit in the rest room, and this is a completely different feeling. In the city we breathe dust, but in nature you get the opportunity to breathe clean air, which is beneficial for our body.
Essentially, a terrace is an additional room, and its cost is significantly lower than building a separate room. The terrace allows you to functionally expand the usable area of the bathhouse, while significantly saving money.
You can make a small household block on it, arrange a place to relax, or put up a barbecue. And if you place a stove on the terrace, you will get a sauna with a barbecue.
A bathhouse with a terrace can have different roofs or be located under one
The savings are about 30%. The advantage of having the bathhouse and veranda under one roof is that in this case it is easier to lay utilities.
Buildings usually have different roofs if they were not built simultaneously, but one after another, for example, you already have a bathhouse, but you decided to make an extension in the form of a gazebo.
If you are just starting construction, then the best option is a bathhouse with a terrace under one roof. Projects for such construction can be different, we will talk about them later.
Why do you need a project and how to choose it
Not only Russians love to take a steam bath, which is not even a place for ablution, but a place for cleansing and rejuvenating the body. That’s why there are many types of them. There are Scandinavian saunas that are very hot because they have almost no steam; there are Japanese ofuro baths, which instead of a steam room have a spacious plunge pool with hot water; There are Turkish hammams that are maximally saturated with moisture, but at a low temperature.
- Russian baths are damp, since the heat effect in them is obtained not due to extreme heating, but due to hot steam. The operating mode also affects the selection of building materials, internal and external cladding, and heating methods.
Traditional Russian bath
- The project must take all this into account. And who will implement it - a hired team or you yourself, it doesn’t make much difference. The main thing is to choose the right place for the building, which should be located on the leeward side and preferably not in a lowland.
- A suitable place is when the steam room can be placed near a natural body of water to plunge from the steam room into cold water. But not everyone is so lucky, so many people build an artificial pond next to the bathhouse - if not for swimming, then for pleasant contemplation (read on our website: how to make a beautiful pond in your dacha).
- In general, to make the construction comfortable, you need to take into account many nuances. One of them is the choice of a project that takes into account the number of people using the steam room and provides for passive relaxation. Therefore, not just bathhouses are often designed, but holiday homes with a sauna and other amenities.
Model with attic and veranda, plus contrast rinsing pool
A bathhouse with a veranda under one roof on the river bank
. Of course, a brand new building with an open terrace and a relaxation room is a good idea (you can find out about the projects and construction of a bathhouse with a terrace at the link).
Bathhouse with a terrace and an artificial pond in a private household
But not everyone can even buy a 3 3 bathhouse project with a veranda, let alone carry out such construction. But you can improve an old sauna by making an extension for it (find out about the construction of an extension to a bathhouse at the link). Therefore, in the first part of the article we will offer an overview of the projects, and in the second, with the help of a video: “Veranda for a bathhouse with your own hands” and a good selection of photos, we will talk about the main stages of such work.
What a bathhouse could be like
Construction of a bathhouse is a responsible and costly undertaking.
Such a building is installed on a reliable foundation; in addition, it is important to think through the arrangement of the necessary communications, take into account sanitary and environmental standards, and pay attention to the fire safety of the building. When starting to build a building, you must:
- choose a suitable location;
- select the appropriate material;
- make drawings;
- decide on the performers;
- buy everything you need.
Bathhouse project with attic and terrace
Table. Requirements for the location of the bathhouse.
| An object or structure in relation to which the placement of a bathhouse is regulated | Minimum distance, m |
| Residential building | 8 |
| Wooden outbuildings | 8…12 |
| Neighboring plot | 1 |
In addition, you cannot build a structure for collecting wastewater from a bathhouse complex closer than 4 meters from the border with neighbors.
Bathhouse with terrace
Prices for various types of timber
timber
In addition to the listed requirements, it is recommended to follow a few more rules, which will help make the operation of the new building as comfortable as possible:
- lowlands and areas of flooding during spring floods are not the best solution for choosing a site for a building;
- The best place to build a bathhouse is in an area where groundwater lies as deep as possible;
- the building should not be visible to strangers, it should also be protected from drafts;
- the construction of the foundation should not be interfered with by utilities.
Bathhouse planning is a process that precedes its construction
Before starting construction, it is recommended to conduct geological exploration in order to select the correct foundation design. It depends both on the type of soil and on the type of building itself. In some situations, you can limit yourself to a columnar foundation; more often you have to pour a strip foundation. If you want to start construction immediately, without waiting for the concrete to gain strength, it is best to choose a pile structure.
Spacious relaxation complex, including relaxation rooms, a bathhouse, a terrace with a barbecue
Having decided on the location of the building, you can begin to think about its structure.
It is important to pay attention to all the nuances:
- dimensions of the building;
- appearance;
- planning;
- types of equipment, furniture, etc.
The operating conditions of the bathhouse differ from those that most buildings have to face.
Several points are of great importance when building a bathhouse.
The height of the ceilings, comfortable for staying in the bathhouse, is at least 200 cm, the size of the doorways: 180 x 80 cm. It is best to orient the entrance to the south side, there will be less snowdrifts there in winter (if the bathhouse is not used in winter, this does not matter ), and the windows face west. Wood that is highly resinous cannot be used for interior cladding. Aspen, poplar or alder are suitable
They conduct heat poorly and have decent moisture resistance.
Bathhouse with a terrace made of round timber
It is good if there is a sewerage system on the site. Otherwise, you will have to prepare a structure for collecting wastewater and filtering it. The ventilation of the room and the chimney damper system must be thought out.
Frame bathhouse 4 by 6 with veranda
What is usually placed in the bathhouse
The functionality of the bath complex may be different. The standard layout of a bathhouse includes a steam room, shower, toilet and relaxation room.
Bathhouse project 6x4
The size of the steam room for comfortable accommodation of several people is 6 square meters. m. Shelves must be of such a size and placement that you can sit or lie on them without experiencing inconvenience.
The stove can be brick, which is the best option for producing light steam, or metal, which does not require much time to heat up, but the steam from it is characterized by increased hardness. Install electric or traditional, wood-burning models.
Types of metal sauna stoves
If the size of the building allows, installing a compact pool would be a good solution. Taking a dip in cool water after a steam room is very good for your health.
Bathhouse project with a swimming pool
To expand the possibilities for organizing leisure time, a good option is to place a billiard room. This opportunity usually arises when a second floor, or at least an attic, is installed above the bathhouse complex. In this case, you can more intelligently use the territory of a suburban area without taking up useful free space.
Choosing a location for the building
The location for the bathhouse should be chosen very carefully, especially when the area is small and the neighbors are very close. If there is such an opportunity, the bathhouse is placed near a natural or artificial reservoir; plunging into cool waters immediately after a hot steam room is a great pleasure.
According to current standards, the following minimum distances to other buildings are required:
- from a residential building – 7-10 m;
- to buildings made of non-combustible material - 6-9 m;
- to wooden outbuildings – 10-13 m;
- to wooden buildings with non-flammable coating - 7-9 m;
- from the roadway – 6-7 m;
- from a neighbor’s fence or boundary – 1-2 m;
- to the neighbor’s house – 15-17 m;
- to the forest – 16 m;
- to the well, well - 10 m;
- to tall trees – 4 m, bushes – 2 m.
It is also important to discuss in advance the location of the future bathhouse in relation to common areas, if any - a swimming pond, a playground, etc. When building on the banks of a river or lake, it is important that waste water does not get there, and that the structure itself stands on solid ground and does not could be damaged during floods.
Even a tall bathhouse will be placed so as not to shade the neighbor’s property. The slope of the bathhouse roof is made in its own direction, and the entrance should be visible from the house, which is very important during kindling.
Material for construction
It is generally accepted that if a bathhouse or barn is being built, it is most profitable to use wood.
Wood has a number of advantagesSource market.sakh.com
It has a number of advantages:
- Because this material breathes, it is less vulnerable to moisture and fungal infestation.
- Wooden rooms provide better air circulation.
- Wooden beams and boards have their own pleasant odor when exposed to hot temperatures typical of a sauna room, this odor intensifies even more.
- If you use coniferous trees for wooden building materials, their aroma will have an additional healing effect.
In the video you can see a utility block with a bathhouse:
What a bathhouse could be like
Construction of a bathhouse is a responsible and costly undertaking.
Such a building is installed on a reliable foundation; in addition, it is important to think through the arrangement of the necessary communications, take into account sanitary and environmental standards, and pay attention to the fire safety of the building. When starting to build a building, you must:
- choose a suitable location;
- select the appropriate material;
- make drawings;
- decide on the performers;
- buy everything you need.
Project of a bathhouse with an attic and a terrace
Table. Requirements for the location of the bathhouse.
| An object or structure in relation to which the placement of a bathhouse is regulated | Minimum distance, m |
| Residential building | 8 |
| Wooden outbuildings | 8…12 |
| Neighboring plot | 1 |
In addition, you cannot build a structure for collecting wastewater from a bathhouse complex closer than 4 meters from the border with neighbors.
Bathhouse with terrace
Prices for various types of timber
timber
In addition to the listed requirements, it is recommended to follow a few more rules, which will help make the operation of the new building as comfortable as possible:
- lowlands and areas of flooding during spring floods are not the best solution for choosing a site for a building;
- The best place to build a bathhouse is in an area where groundwater lies as deep as possible;
- the building should not be visible to strangers, it should also be protected from drafts;
- the construction of the foundation should not be interfered with by utilities.
Bathhouse planning is a process that precedes its construction
Before starting construction, it is recommended to conduct geological exploration in order to select the correct foundation design. It depends both on the type of soil and on the type of building itself. In some situations, you can limit yourself to a columnar foundation; more often you have to pour a strip foundation. If you want to start construction immediately, without waiting for the concrete to gain strength, it is best to choose a pile structure.
Spacious relaxation complex, including relaxation rooms, a bathhouse, a terrace with a barbecue
Having decided on the location of the building, you can begin to think about its structure.
It is important to pay attention to all the nuances:
- dimensions of the building;
- appearance;
- planning;
- types of equipment, furniture, etc.
The operating conditions of the bathhouse differ from those that most buildings have to face.
Several points are of great importance when building a bathhouse.
The height of the ceilings, comfortable for staying in the bathhouse, is at least 200 cm, the size of the doorways: 180 x 80 cm. It is best to orient the entrance to the south side, there will be less snowdrifts there in winter (if the bathhouse is not used in winter, this does not matter ), and the windows face west. Wood that is highly resinous cannot be used for interior cladding. Aspen, poplar or alder are suitable
They conduct heat poorly and have decent moisture resistance.
Bathhouse with a terrace made of round timber
It is good if there is a sewerage system on the site. Otherwise, you will have to prepare a structure for collecting wastewater and filtering it. The ventilation of the room and the chimney damper system must be thought out.
Frame bathhouse 4 by 6 with veranda
What is usually placed in the bathhouse
The functionality of the bath complex may be different. The standard layout of a bathhouse includes a steam room, shower, toilet and relaxation room.
Bathhouse project 6x4
The size of the steam room for comfortable accommodation of several people is 6 square meters. m. Shelves must be of such a size and placement that you can sit or lie on them without experiencing inconvenience.
The stove can be brick, which is the best option for producing light steam, or metal, which does not require much time to heat up, but the steam from it is characterized by increased hardness. Install electric or traditional, wood-burning models.
Types of metal sauna stoves
If the size of the building allows, installing a compact pool would be a good solution. Taking a dip in cool water after a steam room is very good for your health.
Bathhouse project with a swimming pool
To expand the possibilities for organizing leisure time, a good option is to place a billiard room. This opportunity usually arises when a second floor, or at least an attic, is installed above the bathhouse complex. In this case, you can more intelligently use the territory of a suburban area without taking up useful free space.
With sliding windows
An interesting and relatively new solution for decorating baths and terraces is the use of sliding glass, fabric or plastic structures. The result is something between an open and glazed type of building.
In hot weather, the “accordion” is moved, flooding the terrace with sunlight and fresh air. Behind closed shields you can hide from rain, strong winds or mosquitoes.
A terrace, even the smallest one, makes the bathhouse more comfortable, cozy and functional. A recreation area, a kitchenette, a greenhouse, and shelter from the rain are just some of the options for using an additional building.
Materials
We have not preserved all the secrets of the craft of bathhouse building from our ancestors, and obviously not all the rules are followed by modern connoisseurs. But there is a fact that is difficult to argue with: a Russian bathhouse should be built from natural wood. A classic bathhouse includes a log house. And the project option depends only on your imagination and wallet size.
It is no coincidence that rounded logs are one of the most popular materials today. It is characterized by the following features:
- Each breed contains resins that have medicinal properties for humans;
- wood can maintain high temperatures for a long time;
- walls do not accumulate moisture;
- the low weight of the structure will save on the foundation;
- You don’t have to worry about subsidence of the structure, because finishing materials are often not used.
And it feels much more pleasant to take a bath in an environmentally friendly and healthy wooden building than in a brick or cinder block building.
But the first thing that can push you to choose a cinder block is a reasonable price. It is used both for building walls and laying foundations.
Pros:
- easy to use, because 1 block is approximately 7 bricks, so the time for building walls is significantly reduced;
- good thermal insulation of the material;
- walls made from it dry quite quickly;
- non-toxic and fire-resistant, absolutely safe for humans.
Minuses:
- low sound insulation;
- often requires finishing, because cinder block buildings are not particularly attractive;
- poor resistance to moisture;
- the enormous weight of the walls requires strengthening the foundation;
- to work with it you need appropriate physical strength.
Brick also has some advantages when building a bathhouse:
- long service life. Together with a high-quality foundation, a brick bathhouse will last much longer than similar buildings, for example, made of wood;
- the brick building is well protected from fires;
- large selection of architectural solutions.
Brick baths also have disadvantages. These include high cost and the need to install additional thermal insulation.
It is quite difficult to build a pool on your own; factors such as soil, topography, and groundwater play a big role in this matter.
Among all foundation materials, concrete is most often used.
Stages of building a swimming pool.
First you need to dig a pit, which will be slightly larger in size than the future pool. Sand and waterproofing are placed at the bottom. If desired, the walls and bottom are covered with thermal insulation.
For the interior decoration of a bathhouse, deciduous and coniferous woods are best suited. They are not capable of heating up and dry very quickly, preventing mold and mildew from spreading. These are linden, aspen, alder, abash, spruce, fir, pine
It is important to remember that when finishing wood, you should not cover it with paint or varnish, because
When heated, it will emit an unpleasant chemical odor.
Characteristics of roofing materials used to create the roof of the bathhouse complex
The most common construction and installation material for roofing is metal tiles. This material has gained popularity due to its low cost and ease of use. An additional advantage of using this material is a wide range of coating colors, as well as the ability to use the material when creating multifaceted roofing structures. When using metal tiles to install the roofing, there is no need to create complex load-bearing structures. In the process of creating a roof to use metal tiles, it is enough to mount a simple supporting frame made of wooden beams with a sufficient margin of safety.
The disadvantage of this type of roofing material is its small thickness, as a result of which, when using it, high-quality insulation of under-roof structures is required.
Ceramic tiles are a beautiful roofing material that can last for a long period of time. The disadvantage of this material is the complexity of its installation technology, since its installation requires a roofing frame of a special design; it is almost impossible to lay this material on the roof surface with your own hands without the involvement of specialists.
Ondulin, bitumen roofing and soft tiles are types of roofing building materials that, after installation on the roofing surface, look quite attractive. If you have financial resources, the use of this type of roofing building material is completely justified.
If soft roofing materials are used for roofing, the roof has a long service life, and the materials themselves, if the installation technology is followed, have a long service life. The disadvantage of such materials is the need to create a special type of load-bearing roofing structure, specifically designed for the installation of this particular roofing building material.
Galvanized profile is the cheapest roofing material. The advantage of this building material is its simplicity and ease of installation. The disadvantages of this type of material are low resistance to high levels of precipitation and rapid and strong heating under the influence of sunlight.
Stoves for saunas with dry and wet steam
Heater in the steam room
The stove in the steam room is called a “heater”. There are many models of sauna stoves. They are mainly made of thick-walled metal, cast iron. They are lined with stones and heat-resistant bricks. The customer chooses a model based on the dimensions of the steam room.
A dry steam room differs from a wet steam room in the amount of steam in the air. In order to obtain dry steam, the humidity should not exceed 15%. The heater is heated to a temperature of approximately 120 ⁰C and a little water is poured onto it. Almost dry air with finely dispersed steam is obtained.
A Russian bath, or wet steam, will be obtained when the heater is heated to 80 ⁰C. Then water is poured from a ladle to create moist air. A dry steam room is called a sauna, a wet steam room is called a sauna.
