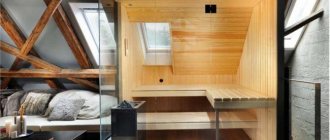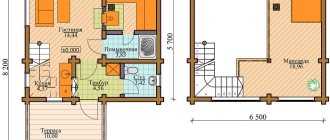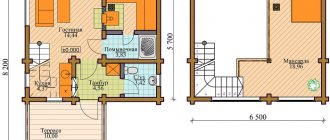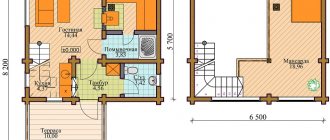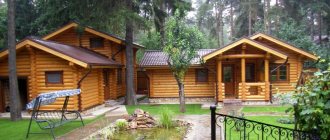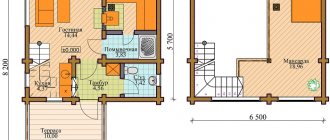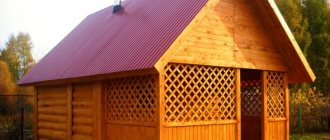Houses combined with a bathhouse are one-story for one or several people and two-story with an attic floor, designed for a large family. Materials for construction: wood, brick, foam blocks.
There are three main types of bathhouses:
- The steam room and washing room are the main premises of the building. Located on the first floor. On the second floor there is a rest room. Typically, such a project is announced as a bathhouse with an attic floor or a guest bathhouse.
- In a guest house combined with a bathhouse, the room for bathing procedures is attached closely to the main building or separated by a vestibule. The roof in both options is the same.
- The bathhouse is erected during the construction of the house or later. During a one-time construction, the steam room and washing room are located inside the perimeter of the structure. These rooms serve as one of the bathrooms.
The main difference between these projects is the dimensions of the house. In a full-fledged cottage with a bathhouse they are larger.
Houses are built according to ready-made or individual designs.
A pre-designed project has a number of advantages:
- saving time resources. Developing an exclusive project takes time. When building according to a ready-made plan, you need to calculate the foundation, decide on the thickness of the walls and think over the communications system.
- financial savings. The cost of a finished project is lower than an individual one.
The main advantages of a house with a bathhouse under one roof:
- saving space on a plot of land;
- saving the family budget: no need to build several buildings;
- convenience for the owners: after bathing procedures there is no need to go outside, which is especially important in cold weather.
Important points:
- It is better to build a wooden structure on a strip foundation. Pile-screw is also suitable. Other options are considered individually;
- hand-cut logs are processed with a plane or scraper;
- a wooden bathhouse is finished 6-9 months after construction because shrinkage is possible.
Basic options for combining a steam room and housing
There are 2 options for constructing such buildings:
- initial construction of the complex;
- extension of a steam room to an already built dwelling.
Bathhouse on the attic floor
When choosing option 2, you need to pay special attention to:
- ventilation;
- waterproofing (the home must be well dried and ventilated);
- construction of an extension (for this purpose it is recommended to use a kitchen wall).
Note! If a single complex is being built, then the communications should also be uniform.
Video description
What are the features of building bathhouses and hand-built houses? How to choose the right materials and what to pay attention to? Watch the answers in this video:
Features of interior design in a guest house
Since the steam room in the guest house is the main room, the interior of all other rooms is best done in exactly the same style. If it is created in a rustic style, then all other rooms must be kept in the same style. This can be done by using appropriate interior decoration of walls and other surfaces, as well as filling these rooms with certain furniture.
Laying the foundation
The reliability and longevity of a home depends on the foundation. In the place where the extension is planned, the foundation of the dwelling is opened. At the same level, a new foundation is laid.
The optimal foundation option for a 1-story wooden house is a monolithic strip foundation. Its depth is 0.5 m. The width is 300 mm.
Interior decoration of the bath
For a brick and block house, a full-fledged foundation is created that can withstand heavy loads.
Important! The foundation of the home and bathhouse is laid separately.
The base parameters depend on:
- wall structures;
- bearing load;
- type of building materials.
The stages of foundation construction look like this:
- Determine the location of the bathhouse.
- Drive pegs around the perimeter.
- Using the pegs as a guide, stretch the construction twine.
- Set aside the width of the foundation.
- Install cast-off.
- Stretch 2 lines of twine.
- Check the diagonals and the accuracy of right angles (it is advisable to use a range finder and laser level).
- Dig a trench in accordance with the markings. If the house will have a central sewer system, then the trench needs to be drawn to the closest connection to the pipe. Otherwise, it is carried out to a drainage pit, which is arranged separately from the home.
- If the soil is sandy, install temporary formwork. It helps prevent the walls from falling to the bottom. The internal walls of the formwork are laid with roofing felt or film.
- Install a pipe into the trench under the communications and fill it with sand and soil. The trench under the base is filled with sand (coarse-grained) and crushed stone (2/3). Then you need to moisten the backfill with water and compact it well.
- Place tied rods of reinforcement into the trenches, secure the frame with clamps made of plastic.
- Pour concrete, level, dry. Waterproof with roofing felt or bitumen mastic.
It is advisable to lay the foundation in summer or early autumn. It should dry well and stand for 3 weeks.
In winter, screw piles are used to construct the foundation.
Successful project
Conclusion
Most people who want to can add a bathhouse to their home can do it. But in order for the operation of the extension to meet your expectations, you need to draw up a project and work in accordance with it. (see also the article Projects of houses with a bathhouse under one roof: options). By the way, a professionally developed extension project will make it faster and easier to register it with the cadastral authorities. More useful information can be found by watching the video in this article.
Did you like the article? Subscribe to our Yandex.Zen channel
Features of wall construction
The principle of their construction depends on the type of building material used. If a wooden beam is used, it is necessary to “seat” it correctly.
If the house is built of brick, the walls can be either brick or made of foam blocks. The cost of the second option is much lower.
If the steam room is attached to the home, you need to remember about the correct connection. It is recommended to use a bundle of reinforcing bars. Docking with their help is done as follows:
- Drill holes in the walls for pieces of reinforcement.
- Drive the rods in such a way that their opposite end fits into the masonry of the extension walls.
The walls of the bathhouse should rise 1-2 bricks below the height of the walls of the house.
An incorrect approach to joining can lead to the steam room “moving away” from the home. It will look ugly and many problems will arise.
Bathhouse with veranda
Stoves for saunas with dry and wet steam
Heater in the steam room
The stove in the steam room is called a “heater”. There are many models of sauna stoves. They are mainly made of thick-walled metal, cast iron. They are lined with stones and heat-resistant bricks. The customer chooses a model based on the dimensions of the steam room.
A dry steam room differs from a wet steam room in the amount of steam in the air. In order to obtain dry steam, the humidity should not exceed 15%. The heater is heated to a temperature of approximately 120 ⁰C and a little water is poured onto it. Almost dry air with finely dispersed steam is obtained.
A Russian bath, or wet steam, will be obtained when the heater is heated to 80 ⁰C . Then water is poured from a ladle to create moist air. A dry steam room is called a sauna, a wet steam room is called a sauna.
Features of roof construction
The main requirement for a roof when combining a living space with a bathhouse is integrity.
Failure to meet this criterion may lead to the destruction of the entire structure.
The roof should be two or four slopes. Before its construction, you need to determine whether the structure requires an attic or attic. If required, then this part of the house must be built first.
The optimal material for the roof is asbestos-cement slate. You can also use metal tiles or galvanized profiles. These materials will require a regular frame with logs made of wood.
When erecting a roof you must:
- calculate its height;
- design a system of chimneys and hoods;
- design a system of ebb tides and snow holders. She hangs up right away.
Number of chimneys – 2: for the house and the steam room.
The highest point of the roof should be adjacent to the wall of the dwelling and extend under the main roof. When installing ceilings, timber is used. Its parameters are 10/10 cm. You can also use a board placed on its edge. Its width should be the same.
The bottom and top parts of the beams are covered with sheathing. It contains thermal insulation and vapor barrier. The angle of inclination when installing roof rafters should be 20%.
All gaps and cracks formed in the place where the slate adjoins the wall of the home must be sealed using polyurethane foam.
Panoramic steam room
Do you need a veranda in a bathhouse?
The veranda in the sauna house resembles a terrace:
- the veranda is adjacent to one of the walls of the bathhouse (usually the long one);
- covered with a roof;
- has small dimensions (maximum 4x6 m).
This is where the similarities end. All external walls of the veranda are glazed and thermally insulated, so it can be used all year round.
The benefits of implementing a bathhouse project with an insulated extension are obvious. The house has a room for relaxation after the steam room and a kind of temperature buffer: in the summer it creates protection from the heat, in the winter – from frost and drafts. If desired, a dining room, barbecue, and winter garden can be placed on the veranda.
Insulation of buildings and carrying out internal work
Mineral wool is used for insulation. The advantages of this material include:
- fire resistance;
- ease of installation;
- environmental friendliness;
- democratic prices;
- no interaction with high humidity.
In order to reduce heat loss, mineral wool is used to protect walls both inside and outside.
Additional materials used for wall decoration include wood - oak or pine.
The floor in the room is installed by pouring screed. In this case, it is necessary to maintain a slope in the direction of the steam room drain pipe.
The drain pipe is located in the central part of the room. It must have a connection to the cesspool. If the soil is sandy, the pit should be located directly under the steam room. Dimensions – 600/600/600 mm. If the soil is clayey, then the outlet should be mounted away from the bathhouse. Otherwise, the water will not be absorbed well.
At the same stage, the installation of the drain ladder takes place.
Bathhouse made of timber
In those places where the floor connects to the walls of the future steam room, it is necessary to do thorough waterproofing. The recommended method is screening with bitumen. You can also lay any waterproofing material.
Recommended flooring is ceramic tiles. Its surface should be non-slip and textured. The main advantage of tiles is durability and reliability.
For additional insulation, you can use penoplex or expanded clay.
The final stage is the installation of the equipment necessary to operate the steam room:
- wiring to sockets;
- special furniture;
- wiring to lighting fixtures;
- ovens.
And now, about the shortcomings
- The main disadvantage of a house with a bathhouse is the need to comply with fire safety requirements. There are several of them and they differ depending on the situation. This includes taking into account: the material from which the building is constructed, the location of the bathhouse and other factors. Particularly stringent requirements for wooden houses with a bathhouse.
- If you ignore them, then at the stage of paperwork, there is a risk of not getting approval from official services for the so-called commissioning (fire, sanitary, electrical and other services). This means that the operation of such a house will be considered illegal. And don’t try to make a bath inside the house, secretly. If they find out about this, you can pay with considerable fines and shutdown of utility networks (electricity, gas);
- If you do not comply with the appropriate engineering and technical standards, you can receive “gifts” from the bathhouse inside the house, in the form of high humidity. It is known to be a source of various biological activities (fungus, mold, etc.), and these, in turn, lead to premature destruction and deformation of structures, utility networks and finishing materials (flooring, wallpaper, etc.). Therefore, proper hydro and vapor barrier, plus effective ventilation are very important;
- For a certain percentage of people, the understanding of a bathhouse lies in a separate building. For them, not only the internal, but also the external appearance is important. Although it is possible that some of them will be able to change their preferences. They'll get used to it.
A subtle point that few people know about. Insurance companies consider houses combined with bathhouses to be objects of increased danger. This is reflected in the terms of the insurance policy and, of course, not for the better for the homeowner.
Perhaps I have listed the main “horror stories”.
About placing a bathhouse in the house itself. Two main options:
- In the basement or basement. If, of course, they exist;
- In a single complex next to the bathrooms (bathtub and toilet).
If the steam room is an extension to the home
During construction, you must adhere to the following recommendations:
- In the extension project, you need to indicate the materials that will be used during construction, describe the transition from the house to the steam room, and clarify the layout inside the bathhouse.
- The main requirement for a foundation is lightness. It must be of the same type as under the living space.
- Doorways are low, their threshold is high. This will help to better retain heat in the steam room. The main door should open into the vestibule.
- Waterproofing the walls inside the steam room is done using vapor-reflecting foil. The top of the walls should be covered with linden clapboard. It can be replaced with any other material of suitable quality.
- The pipe is insulated. It needs to be brought out in the opposite direction from the wall of the house. Otherwise, when burning, smoke will enter the home.
- Conducting communications directly from home. Pipes and electrical wiring are routed through a common wall or through the foundation under the steam room. The wiring in the bathhouse is carried out in any convenient way. It is advisable to conduct water separately. You can also make a well on the site.
Important! The vestibule must be end-to-end. This reduces the risk of heat loss by 80%.
If the vestibule is separate, then additional insulation needs to be done. This room contains benches and a clothes hanger.
Country house and bathhouse
Heat and vapor insulation
Vapor barrier for a bath
The specificity of baths is that there is high temperature and humidity in the working area, steam room, and washing room. Previously, log walls were caulked with natural moss; it took several hours to warm up the room.
Currently, they are trying to reduce heat loss as much as possible, creating a thermos effect so that the bathhouse quickly warms up and retains heat . In addition, vapor and waterproofing is needed so that condensation does not penetrate deep into the materials of walls, floors, and ceilings and quickly evaporates from there.
Floor insulation
Floor insulation with expanded clay
Expanded clay is used as insulation under a concrete screed in a steam room or washing room. It is recommended to lay geotextiles on top. The advantage of expanded clay for insulating bathhouses with a terrace is that it easily allows moisture to pass through.
In winter, expanded clay and concrete cool down; the heat from the stove only manages to warm the upper layers of the floor. The optimal solution is to install a “warm floor” system, which allows you to quickly heat up the steam room of the bath and retain the heat inside.
Concrete floors that are covered with permeable boards are recommended to be additionally covered with liquid rubber (at least two layers) . A dense waterproofing film is formed.
The sliding effect of water increases. If you do not waterproof the floor in the working areas of the bathhouse, soapy water with sweat and fat inclusions clings to the roughness of the concrete coating. It is difficult to clean.
It is better to lay the floors in the steam room and washing room with lappated (non-slip) ceramic tiles, and install moisture-permeable wooden floor racks on top. Be sure to first insulate the concrete screed. After washing, a lot of water flows into the sewer, so an additional drainage system is made.
Insulation, moisture-resistant membranes for the ceiling, walls of a bathhouse with a terrace
Wall insulation
The heated steam from the heater rises to the ceiling, so the temperature is highest there. Traditionally, the walls of the bathhouse's steam room are lined with clapboard made of hardwood. Coniferous tree varieties are not suitable, as resins are released when heated. Decorative lining is attached to slats.
During the heating process, moisture and condensate penetrate into the gaps between the planks and accumulate in the cavity between the lining and the wall or ceiling. In order to prevent moisture from penetrating inside the bathhouse wall, a moisture-resistant barrier is installed in the path of condensation. To prevent heat loss, insulation is installed.
The construction market offers a range of insulation materials for moisture-resistant barriers and membranes. For projects of bathhouses with a terrace, combined foil materials are mainly used. They combine the properties of insulation and vapor barrier.
The foil surface perfectly reflects thermal energy. The main rule when laying insulation and vapor barriers is to eliminate the joining seams; they will be connected with foil tape.
In the rest room or locker room, where the humidity and temperature are lower, it is possible to use other types of insulation and vapor-proof membranes.
It is not recommended to use moisture-resistant membranes on a bitumen basis in the steam room or washing room; mineral or glass wool are used as insulation. They contain substances harmful to the body that can be released at high temperatures. The listed insulation materials are hygroscopic; when wet, their thermal conductivity increases.
Ventilation device in bathhouses with a terrace
Ventilation diagram
Properly installed ventilation in the steam room and washing room is the key to the durability of finishing materials. If the room is quickly ventilated, a completely normal circulation of air masses is ensured, and moisture does not accumulate in the space between the walls. The tree does not deteriorate. The possibility of the formation of fungus and mold is reduced to a minimum.
Experts recommend making a small window in the steam room, located on the wall opposite the door (40 x 40 cm), at the height of the door lintel. The second ventilation hole is punched at the bottom under the shelf (shelf in the steam room).
When the steam room is not in use, open the doors and windows, which provides quick ventilation. In addition to natural ventilation, forced ventilation is installed, with a built-in check valve to prevent cold air from entering the room.
Guest house-bath
Recommended materials:
- SIP panels;
- brick;
- beam;
- foam concrete blocks;
- log;
- aerated concrete blocks.
The layout of such a house can be anything. Guests are usually accommodated on the 2nd floor, and a living room, hall and bath complex on the 1st floor. If the land plot is large, then the building can only be one-story.
Ideally, the residential part of the guest house-bathhouse accounts for up to 60% of the building. About 40% of the room is spent on the steam room.
Bathhouse made of foam blocks in country style
Video description
How much does a cedar sauna cost?
How is Canadian cutting different from regular cutting? And examples of architectural projects in the photo:
Two-story house with a bathhouse made of rounded logs Source dobrostroy25.ru
Project of a bathhouse with an attic and veranda Source pinterest.co.uk
Advantages of a bath house
The main advantages of building a bath house:
- comfort;
- minimum cash costs (the presence of a bath allows the arrangement of a relaxation room);
- saving space (relevant for owners of a small plot that does not require additional extensions);
- no additional costs for maintaining and servicing the steam room (a separate bath house wears out very quickly. This is due to extreme internal temperature fluctuations).
Additionally, a bathhouse “built-in” into the house can be used as a dryer.
Gazebo extension to the bathhouse
Popular designs of houses with a bathhouse for guests
The project of a small 6x6 guest house is suitable for construction on a small summer cottage. Source s-sauna.com
A very compact, but at the same time roomy guest house with a bathhouse and an attic floor. Despite its modest size, in addition to the obligatory steam room and shower room, there are all the necessary premises for proper rest: a hall, a kitchen-dining room and bedrooms. Instead of a porch at the entrance there is a large open terrace where you can spend time in the fresh air.
House 7.1 by 6.9 m with a terrace under the roof Source prefer.ru.net
Layout of the second floor of the bath house Source anapasunsity.ru
Despite the larger perimeter of the building, the usable area of this guest house is limited to dimensions of 5.5 by 5.5 meters, not including the terrace. Even this size is quite enough for temporary or permanent residence by a small family or periodic visits from a group of friends.
A corner house with a steam room is another unusual solution with the opportunity to save space Source dom-usadba.com.ua
A corner one-story guest house with a bathhouse is an interesting solution for a small area. There is everything you need for relaxation, but if necessary, you can spend the night only by sitting on the sofa in the recreation room - there are no separate bedrooms in the house.
Selection of building materials for a bath
The choice of materials for construction is currently very large. Let's look at some:
Frame bathhouse - this type of construction copes with its purpose perfectly. In addition, its cost is quite affordable. Due to the light weight of the structure, the construction of the foundation will also be inexpensive.
Wood is a favorite material for load-bearing structures of bathhouses. Its cost is more expensive than the previous option, but you can save on insulation, since, unlike a frame structure, a wooden one does not need it.
Brick is not often purchased specifically for a bathhouse. A brick bathhouse requires a very reliable foundation, and this, in turn, requires additional costs in terms of money, time, and effort.
A bathhouse made of wood concrete is durable and retains heat well. Its cost, at the same time, is quite affordable. The construction can be either monolithic or block.
Materials for creating terraces
The choice of building materials for extensions is very large. It depends on the purpose of the terrace and the personal preferences of the owner. The terrace will look architecturally expressive and be combined with the main building only if an identical base is used.
Any structure must be built according to a preliminary plan and meet a number of mandatory requirements. The building materials used must be fireproof, durable, and stable. Basically, frame verandas are made of wood, brick or metal. The type of material chosen directly affects the final result.
Wooden structures
Natural material is excellent for constructing terraces. A tree, like nothing else, harmonizes with the vegetation in the garden and emphasizes the decorative style. With the help of small bars you can effectively hide facade defects and improve the transition from the room to the garden. To increase strength, builders recommend using hardwood boards. Oak and teak are moisture resistant. Log houses made from exotic trees have an original texture.
Wooden terraces can be of any type. To build open structures, it is enough to install a plank floor and beautiful wooden railings. In the closed version, casement and sliding windows can be provided. The veranda can be used as a dining room, summer kitchen or living room, equipped with a fireplace.
Use of transparent materials
Transparent coverings on the windows and roof will help make your terrace cozy in any weather. For such verandas, the frame is steel, wood, and aluminum profiles. Depending on the type of transparent materials, various technologies for their fastening are used. The walls and roof are made of the following translucent sheets:
- Glass. The most common material for verandas. Frame and frameless glazing is possible even over a large area, using double-glazed windows;
- Transparent plastic. It is distinguished by its ability to bend well and transmit light, which allows the production of original domes and arches;
- Polycarbonate. Has good thermal insulation and sound insulation properties;
- PVC curtains. Safety pads are easy to put on and take off. They are characterized by low thermal conductivity and ease of maintenance.
Brick construction
Brick is often used for the construction of open and closed terraces, their summer and winter versions. Its main advantage is its high strength characteristics. Experts guarantee the service life of such verandas for more than 100 years. Much longer than extensions made of wood or foam block. For a one-story terrace, brick even with a minimum strength rating is suitable.
Brick allows oxygen to pass through and does not emit harmful substances. It is not susceptible to rotting, attacks by insects, microorganisms. There is no need for additional processing. On such a terrace it is always warm and dry, there is a healthy atmosphere. It looks good, safe and reliable.
Metal structures for creating terraces
Previously, metal structures were not popular due to low thermal insulation properties. Modern technologies have made such terraces popular due to improved material characteristics. Metal supports are mounted in two ways: bolted and welded. In the first case, the elements are bolted together and can be disassembled if necessary, while in the second they are welded and cannot be dismantled. Both methods are reliable and easy to install.
Load-bearing elements can be made of round, shaped pipes or paired profiles. After joining, all seams are treated with an anti-corrosion compound. Used materials are suitable for making terraces, provided they are free of cracks, rust spots, and voids.
Room decoration
Since we are talking about a bathhouse for a garden plot, we will not pay attention to expensive and luxurious materials. Let's talk about the simplest and most accessible ones.
If you look at the photo of the bathhouse inside, you can see that the best option for its design is wood, for example, lining. The lining has ideal properties and qualities for a bath and, in addition, gives it an aesthetic appearance.
Fire safety for attached baths
The design of the future steam room must meet the following requirements:
- The bathhouse must have a separate exit to the street.
- The room must be separated by a fire partition.
- Only hardwood is used for interior decoration.
- The use of homemade heating equipment is prohibited.
- Do not use hidden wiring in a room with high humidity.
- The wires require a heat-resistant sheath and it is unacceptable to use metal tubes to conduct electricity.
- The distance between the stove and the wall is 20 cm.
- It is necessary to ensure reliable waterproofing.
Useful tips
When planning the construction of a bathhouse with a terrace, certain rules must be taken into account:
- Regardless of whether the bathhouse is large or small, it must have separate rooms for a changing room, shower and steam room.
- For a terrace it is better to arrange a pile foundation. This will give the entire object additional stability.
- When designing a terrace, it can be made under the same roof as the bathhouse, covered with the same roofing material. However, it is more practical to use polycarbonate for the canopy. A blind canopy can serve as an obstacle to light entering the bathhouse windows. And then you will have to turn on the lights ahead of time. If polycarbonate is used, there is no need to build a reinforced base, and the translucent roof will not hang over your head.
- If the terrace floor is finished with paving slabs, you need to prepare a small slab foundation for it. The slabs are first covered with insulation, and then the tiles are laid. It is better not to neglect this order of work so that the coating lasts longer than one season.
- If the floor in an open area is made of a special composite board, you will not have to worry about periodically painting the coating, since outdoor paint on a regular floor quickly fades and crumbles. Composite coating will last for decades.
- You should carefully approach the issue of installing a stove in a bathhouse. It is necessary to position it so that it can warm all the rooms adjacent to the steam room. But if the bathhouse will operate in winter, it is necessary to provide individual heating in the guest rooms, since one stove cannot warm all the rooms.
- Even at the design stage, for a bathhouse used at any time of the year, it is necessary to provide a vestibule that will prevent cold from entering the building. Thanks to this, your stay in it will be more comfortable and fuel consumption will decrease.
- The stove itself can be not only wood-burning, but also coal or gas. The choice of heating method depends on the budget of the bathhouse owner and his preferences.
For an overview of the bathhouse with a terrace, see the following video.
Internal equipment
Properly selected equipment will help make bathing procedures as comfortable as possible. The selection of furniture and accessories depends on the taste preferences of the bathhouse owner. The main thing is that the equipment and interior decoration comply with fire safety standards and are made from environmentally friendly materials.
How to choose a place to build?
Summer cottages and garden plots are usually small in size, and in addition to your own desires and preferences, you must be guided by existing standards and safety requirements.
Use these tips when choosing a place for a bath:
- It is better to build a bathhouse on an elevated place. This will greatly simplify the issue of draining water.
- If it is possible to build a bathhouse near a river or pond, then this would be an excellent option.
- In order to control the heating process of the bathhouse, it must be built so that the entrance to it is visible from the garden or private house.
- The bathhouse building can be attached to the main building on the site.
In addition, there are standards that must be followed during construction to avoid problems in the future. This issue can be studied in more detail in SNiP 30-02-97, paying attention to paragraphs 6, 7, 8 of the sixth section.
Building sizes
A modern bathhouse is not only a steam room, a washing room, but also a whole complex that can also combine a relaxation room, a kitchen, a toilet, and a small bedroom. Such a structure, if necessary, can become a full-fledged summer home. The bath terrace will have a barbecue area, a fireplace, and even a small swimming pool.
When drawing up a plan, it is important to take into account many rules and principles for the construction of such structures. The minimum comfortable area of the steam room is 9-11 meters, height – from two
Doors and windows are made on the south, or at least on the east side, to minimize heat loss. All electrical appliances, wires, sockets, switches, if provided, must be protected from moisture to avoid electric shock if they malfunction.
The choice of a suitable project depends on how large the area is around the house:
- 6 by 9 meters are “classic”, the optimal size of a bathhouse in a spacious yard. The guest area here is so large that it can accommodate not only a family of four to six people, but also a dozen friends. It is recommended to build a common foundation for both zones; you can even organize a second floor: then there will be a sauna and a veranda itself below, and a billiards room or a relaxation room, a toilet above;
- The bathhouse attached to a residential building has dimensions of 6 by 6 or 5 by 6 meters - such proportions look harmonious on any standard site. The construction allows you to significantly increase the area of the house, creating a cozy place under a canopy for gatherings with family and friends. An undoubted advantage here is additional protection from the cold of the building itself;
- 4 by 4 or 4 by 4.5 meters is also a typical bathhouse, consisting of a steam room, a font, and a relaxation area. The veranda is located on its own foundation - it is usually open, which is not very convenient, provided that the entrance is from the street. In some options, the structure is made covered or part of the room is converted into a small dressing room;
- in a 4 by 6 meter bath project, a vestibule is provided immediately, since the building is intended to be used in the autumn-winter period. The shower here is not combined with a steam room, but they are almost the same size - the latter is always a little larger, since it must accommodate at least two or three people at the same time;
- a typical bathhouse 5 by 6 meters has a protruding terrace and a fenced dressing room, which takes up very little space. The veranda is designed as an extension, sometimes it is L-shaped, which allows you to comfortably accommodate a large company by arranging a convenient barbecue corner, fireplace or tea area;
- the 6 by 6 meter bathhouse project has a spacious steam room, shower, locker room, vestibule, a place to relax or even a small bedroom. You can also set up a smoking room here. The terrace can be closed or open.

