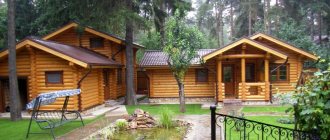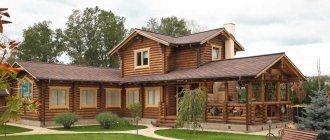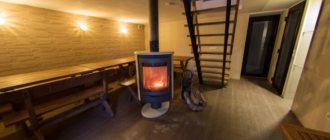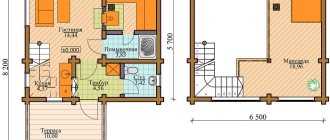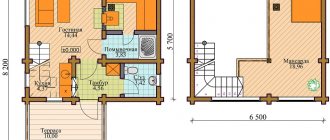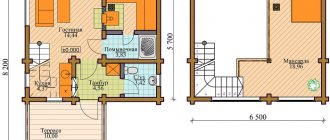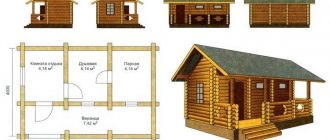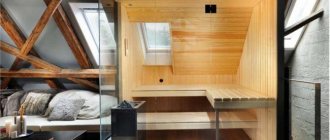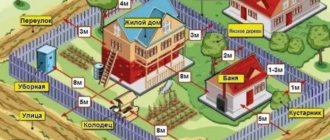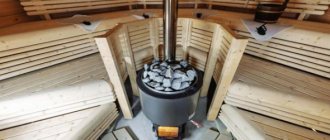Houses combined with a bathhouse are one-story for one or several people and two-story with an attic floor, designed for a large family. Materials for construction: wood, brick, foam blocks.
There are three main types of bathhouses:
- The steam room and washing room are the main premises of the building. Located on the first floor. On the second floor there is a rest room. Typically, such a project is announced as a bathhouse with an attic floor or a guest bathhouse.
- In a guest house combined with a bathhouse, the room for bathing procedures is attached closely to the main building or separated by a vestibule. The roof in both options is the same.
- The bathhouse is erected during the construction of the house or later. During a one-time construction, the steam room and washing room are located inside the perimeter of the structure. These rooms serve as one of the bathrooms.
The main difference between these projects is the dimensions of the house. In a full-fledged cottage with a bathhouse they are larger.
Houses are built according to ready-made or individual designs.
A pre-designed project has a number of advantages:
- saving time resources. Developing an exclusive project takes time. When building according to a ready-made plan, you need to calculate the foundation, decide on the thickness of the walls and think over the communications system.
- financial savings. The cost of a finished project is lower than an individual one.
The main advantages of a house with a bathhouse under one roof:
- saving space on a plot of land;
- saving the family budget: no need to build several buildings;
- convenience for the owners: after bathing procedures there is no need to go outside, which is especially important in cold weather.
Important points:
- It is better to build a wooden structure on a strip foundation. Pile-screw is also suitable. Other options are considered individually;
- hand-cut logs are processed with a plane or scraper;
- a wooden bathhouse is finished 6-9 months after construction because shrinkage is possible.
Varieties of bath house designs
Projects for a house with a bathhouse are usually carried out in three main versions, each of which corresponds to the main condition - the combination of two functional buildings in one.
In the first case, the steam room and washing room are the main rooms, which are located on the first floor of the building, and are supplemented by a relaxation room on the second.
Such a project would be more suited to the name bathhouse with attic or guest house with bathhouse Source multilisting.su
When using the second option, the bathhouse is attached to the house in the form of an additional room. The bathhouse can be located close to the house or some kind of vestibule is made between them, but in any case, both the house and the bathhouse are covered with one roof.
The bathhouse in such projects can be built immediately along with the house or attached to it later Source skalice.ru
Extension of a bathhouse to the main house with the installation of a single roofing system Source pinterest.com
Also, a house with a bathhouse can be designed initially, in which case the steam room and washing room will be located directly inside the perimeter of the cottage, replacing one of the bathrooms.
Layout of a house with a bathhouse and a swimming pool Source tvoya-banya.ru
Functionally, these options are quite similar to each other and the only significant difference between them will be the size of the building, which in a full-fledged residential building with a bathhouse will be much larger.
It is advisable to make the decision to build a bathhouse in a house at the design stage, since during the construction of the structure it is necessary to use additional heat and waterproofing, as well as carry out all the necessary measures aimed at protecting the main structure from high humidity and exposure to temperatures.
The built-in Finnish sauna was not invented because of a good life
And, as the members of FORUMHOUSE say, they are far from new to this life, “under favorable circumstances, you don’t need to do this for yourself.”
AlexeyL Member of FORUMHOUSE
As far as I know, the “dry sauna” was invented by the Finns in the middle of the last century solely out of poverty, during the war and after the war. Particularly because it is easier to build a dry sauna into a city house without waterproofing. Then, for the same reason, the idea was picked up by businessmen in perestroika Russia. Under favorable circumstances, there is no need to do this for yourself.
The “native” Finnish sauna is not dry at all. It is just wet enough, with brooms and a constant supply of a ladle to the heater. Of course, in a Russian bath the humidity/temperature ratio is higher, but in an authentic Finnish sauna “the water also comes in liters.”
Pros and cons of placing a bathhouse in a residential building
In addition to creating a comfortable place to relax, which you can use “without leaving your home,” housing with a bathhouse under one roof has a number of advantages, the main ones include:
- the possibility of creating a unified communication system, which will allow the bathhouse to be used year-round without the need to carry water and firewood or spend money on a separate water supply system;
- such projects are much more convenient for people of different ages - not everyone is comfortable walking from home to the bathhouse while being exposed to sudden changes in temperature.
After the steam room, especially in winter, carrying a child from the bathhouse to the house can turn into a problem. Source 123ru.net
Having chosen even a small house with a bathhouse as the desired structure, you will have to face a number of difficulties during its construction:
- compliance with all current SNiPs, which include the installation of additional hydro- and thermal insulation of the wall adjacent to the bathhouse, ensuring high-quality ventilation and thermal insulation of the extension itself;
- although sewerage costs are reduced compared to separate wiring, engineering communications still require careful calculations;
- It will be necessary to treat the bathhouse premises with fire-resistant impregnations and antiseptics.
Protection from fire and fungal growths is a prerequisite when building a house with a bathhouse. Source ultra-term.ru
If these recommendations are not followed, problems may arise during the registration process of a residential building. Particular attention should be paid to energy supply and gasification, if required. If all existing rules are not followed, utilities may refuse to connect to central systems. Insurance companies will also be very reluctant to issue their certificate, since the building has an increased fire hazard.
Drainage equipment
Even at the planning stage, it is important to think about how communications will be established. The location of the extension near the house allows for a direct water supply connection.
The drains can be connected directly to the central sewer system, or alternative options can be chosen:
- The cheapest option is a drainage pit, which is cleaned using a sewer truck.
- A drainage well equipped with a filtration system. This is the most expensive option.
- Septic tank instead of a drainage well.
Purpose of a guest house with a bathhouse
Projects of guest houses with a bathhouse are intended primarily for receiving guests, in order to provide themselves and them with a good rest. This is the most popular design if the bathhouse is planned as a place for friendly gatherings.
A guest house with a bathhouse differs from a full-fledged cottage in its design, since, first of all, this building implies not so much housing as a place to relax. Almost the entire first floor is dedicated to a bathhouse, and on the second (usually attic) floor there is a bedroom, billiard room or gym. This will allow you to combine two functional buildings into one, without increasing the occupied area of the site.
The guest house can be supplemented with a small pool in which you can cool off after the steam room Source ko.decorexpro.com
If such a house is rarely used, then in order for the premises not to be “idle” it can be rented out and then all financial investments will quickly pay off.
See also: Catalog of projects of houses with a bathhouse presented at the exhibition “Low-Rise Country”.
Features of guest house projects
The main difference between a guest house with a steam room and an ordinary bathhouse that everyone is familiar with is the opportunity to live in this building both periodically, coming only to rest, and permanently. There will be everything necessary for this - a kitchen, a bathroom and bedrooms. Also, all communication systems, such as sewerage and water supply, will be available for use at any time of the year.
The material for the construction of a guest house with a bathhouse must be chosen as safe as possible for humans, even with constant exposure to high humidity and high temperatures. The best option would be a wooden building, all the main structures of which are treated with antiseptics and impregnations and other protective compounds to increase their service life.
A number of guest house projects include a spacious terrace with a barbecue or a full-fledged barbecue oven Source pallazzo.su
Placing a guest house on the site
The convenience of using a guest house with a bathhouse depends not only on its internal contents, but also on exactly where on the site it is located. In accordance with fire safety rules, the construction of buildings on the site is possible no closer than 6 meters from other buildings. In addition, taking into account the purpose of the guest house, it is necessary to provide parking spaces, as well as an additional recreation area, preferably with a barbecue and gazebo.
An example of placing a guest house on a site Source pallazzo.su
In order to save money, the guest house should be built as close as possible to the main house, but without compromising fire safety, so that the installation of communication systems does not require large investments.
Fire safety requirements
When you draw up different options for adding a bathhouse to your house, be guided by the following requirements set out in different standards (if you wish, you can find all of them online and read them in their entirety):
Lining made of unimpregnated larch for finishing
Thus, SP 4.13130.2009 states that a bathhouse or sauna cannot be built only in the basement, but on other floors it is possible, but on the condition that it will have a separate exit directly to the street.
NPB 106-95 “Individual residential buildings” states the following:
- fire partitions and ceilings should separate the bathhouse or sauna from the rest of the house;
- the stove must only be manufactured at the factory;
- the stove must have built-in automatic protection and a switch (we are talking about an electric one), which will work: 1) after 8 hours of continuous operation of the stove, 2) after reaching 110 degrees in the steam room;
- only hardwoods can be used in finishing the steam room (coniferous resin promotes combustion);
- placing a sauna in the basement is possible if there is a separate exit to the street.
ATTENTION! Do you see a contradiction between NPB 106-95 and SP 4.13130.2009 regarding the use of basements?
SP 7.13130.2009 “Heating, ventilation and air conditioning” states that it is necessary to install fire dampers where ventilation air ducts pass through fire partitions.
(This is necessary in order to prevent smoke from the ventilation during a fire. The valve is turned on when the temperature is high or when the fire extinguishing system is activated.)
The PUE “Rules for the construction of electrical installations” states the following:
- Hidden electrical wiring should not be used in wet rooms;
- It is forbidden to conduct wires in metal sleeves, sleeves and pipes and with metal sheaths;
- you cannot place plug sockets, distribution devices and stove control devices inside the steam room - all this is taken out to the next room;
- the wires must have a heat-resistant sheath designed for bath temperatures.
The wood-burning stove Harvia Legend 300 Duo in the interior of the steam room is located according to the rules. Harvia Photos
Without reference to a regulatory document, there are several rules governing the installation of a stove in a steam room:
- the distance from the stove to the wall is at least 20 cm;
- A heat shield is installed above the electric furnace, which is attached to the ceiling with a gap of 5 cm so as not to transfer heat to the casing.
In addition, the perimeter of the steam room located in the house can be equipped with perforated pipes, into which water is supplied only in case of fire.
The diameter of the tubes, the diameter and number of holes, as well as their location are selected so that at least 0.06 liters of water per second flow from a square meter of ceiling and walls. Typically, holes are made 3-5 mm, every 150-200 mm, the angle to the surface on which water is pouring is 20-30 degrees.
deluge irrigation system that is connected to the water supply. Its valve should be located outside the sauna. However, the requirement to install deluge pipes may not be followed because it relates to old standards.
Let's return to the point about fire partitions and ceilings. Partitions are not load-bearing walls, that is, they do not bear the load from the roof, and in this case they only serve as a barrier to the spread of flame.
So, the standards do not seem to prohibit you from building from what you like best - even from wood, but fire partitions must be strictly made of non-combustible material - brick or concrete blocks, but it is also possible from plasterboard.
ADVICE! Be sure to include them in your project to obtain permission.
Video description
What are the features of building bathhouses and hand-built houses? How to choose the right materials and what to pay attention to? Watch the answers in this video:
Features of interior design in a guest house
Since the steam room in the guest house is the main room, the interior of all other rooms is best done in exactly the same style. If it is created in a rustic style, then all other rooms must be kept in the same style. This can be done by using appropriate interior decoration of walls and other surfaces, as well as filling these rooms with certain furniture.
What you need to know about the foundation
Building a house and pouring a foundation changes the properties of the soil around the structure. Within 3-5 years, it is unacceptable to erect new buildings near a new home, especially on a connected foundation. It is necessary to wait until the soil around has stabilized and the building has completely gone through all stages of shrinkage. Is it possible to somehow attach a bathhouse to the house?
Popular designs of houses with a bathhouse for guests
The project of a small 6x6 guest house is suitable for construction on a small summer cottage. Source s-sauna.com
A very compact, but at the same time roomy guest house with a bathhouse and an attic floor. Despite its modest size, in addition to the obligatory steam room and shower room, there are all the necessary premises for proper rest: a hall, a kitchen-dining room and bedrooms. Instead of a porch at the entrance there is a large open terrace where you can spend time in the fresh air.
House 7.1 by 6.9 m with a terrace under the roof Source prefer.ru.net
Layout of the second floor of the bath house Source anapasunsity.ru
Despite the larger perimeter of the building, the usable area of this guest house is limited to dimensions of 5.5 by 5.5 meters, not including the terrace. Even this size is quite enough for temporary or permanent residence by a small family or periodic visits from a group of friends.
A corner house with a steam room is another unusual solution with the opportunity to save space Source dom-usadba.com.ua
A corner one-story guest house with a bathhouse is an interesting solution for a small area. There is everything you need for relaxation, but if necessary, you can spend the night only by sitting on the sofa in the recreation room - there are no separate bedrooms in the house.
Documents for construction permission
In order for a bathhouse in an extension to a house to be considered legal, the owner must contact the local BTI with an application for reconstruction of the home.
You must have with you:
- passport;
- document confirming ownership of the site;
- extract from the Unified State Register of Real Estate;
- a reconstruction project with a detailed indication of the characteristics of the future building and a list of all materials;
- communication connection diagram.
The application is reviewed within 7-10 days, after which a reconstruction permit is issued, which is valid for 10 years.
Video description
How much does a cedar sauna cost?
How is Canadian cutting different from regular cutting? And examples of architectural projects in the photo:
Two-story house with a bathhouse made of rounded logs Source dobrostroy25.ru
Project of a bathhouse with an attic and veranda Source pinterest.co.uk
Internal equipment
Properly selected equipment will help make bathing procedures as comfortable as possible. The selection of furniture and accessories depends on the taste preferences of the bathhouse owner. The main thing is that the equipment and interior decoration comply with fire safety standards and are made from environmentally friendly materials.
Type of gazebo - open or closed
The structure of the gazebo can be open, semi-open and closed. The second and third types have approximately the same number of pros and cons, but the first option is slightly inferior to them. Open gazebos look like a canopy on several supporting pillars; they can look like pergolas or open terraces. They are equipped with side posts with balusters and railings, and sometimes they do without these elements. Such verandas are sometimes decorated with openwork carved shapes. The semi-open version looks like a pavilion with one or maximum two open sides. The terrace is protected from the wind, while at the same time remaining in contact with nature. The semi-open type will hide from the scorching sun and rain. Closed gazebos provide additional comfort options. Covered terraces are used all year round as dining and relaxation areas. They can also provide heating and implement interesting design ideas. Panoramic windows, in turn, will provide a visual connection with nature.
What furniture to choose for a gazebo/terrace
For open and semi-open gazebos, they buy furniture from the most moisture-resistant species: aspen, cedar, spruce, pine. When making furniture yourself, you will need boards, beams, suvels and burls. Natural wood is carefully processed and shaped to suit the interior. It is better to assemble tables and sofas from solid wood. A large shelving unit and folding/assembled furniture will not be superfluous on the veranda. The key difference between furniture for closed terraces is expressed in a greater number of decorative details. Furniture elements are made more massive: tables, sofas, etc. Closed gazebos are equipped with wall cabinets, a dining table, and side tables. The setting should be implemented in some style. Minimalism is more suitable for other materials except wood. Together with a wooden bathhouse, it is better to use furniture in a classic or hunting style.
Features of roof construction
The main requirement for a roof when combining a living space with a bathhouse is integrity.
Failure to meet this criterion may lead to the destruction of the entire structure.
The roof should be two or four slopes. Before its construction, you need to determine whether the structure requires an attic or attic. If required, then this part of the house must be built first.
The optimal material for the roof is asbestos-cement slate. You can also use metal tiles or galvanized profiles. These materials will require a regular frame with logs made of wood.
When erecting a roof you must:
- calculate its height;
- design a system of chimneys and hoods;
- design a system of ebb tides and snow holders. She hangs up right away.
Number of chimneys – 2: for the house and the steam room.
The highest point of the roof should be adjacent to the wall of the dwelling and extend under the main roof. When installing ceilings, timber is used. Its parameters are 10/10 cm. You can also use a board placed on its edge. Its width should be the same.
The bottom and top parts of the beams are covered with sheathing. It contains thermal insulation and vapor barrier. The angle of inclination when installing roof rafters should be 20%.
All gaps and cracks formed in the place where the slate adjoins the wall of the home must be sealed using polyurethane foam.
Panoramic steam room
Option 5
For those who prefer maximum functionality with a minimum of frills, the optimal option would be a log bath house with a total area of 40 m², shown in the figure. Such a compact and visually attractive building will be a great place for a relaxing holiday with friends, or a place for pleasant solitude against the backdrop of nature.
Log bath house 40 m² (Fig. 28)
The key feature of the project is that the customer is given the right to choose the construction material (rounded logs or hand-cut wood). An aesthetic and moderately democratic building will fit perfectly into any landscape and will look good in any corner of the site. The dimensions of the bath house allow it to be placed even in limited space. The interior spaces are also well thought out: a living room with a kitchen (total area 10.5 m²), a large washroom with a separate bathroom, a spacious steam room (6 m²), a comfortable vestibule and a terrace (7.4 m²), where a large company can easily fit at a festive table .
Bath house project (Fig. 29)
The convenient location of the premises inside the building, the compactness and presentability of the building are the undoubted advantages of this project. The original decoration of the veranda and snow-white window openings add a special solemnity to the bathhouse.
You can examine in detail a one-story bath house from all angles using the visualization in Fig. 30, 31, 32, 33.
Bake
But the most important element for creating a sauna remains the stove. She may be:
- Conventional wood-burning, independent of external energy sources. This design ensures fairly cheap operation of the sauna, the creation of soft steam, and a high heating rate. But when installing a wood-burning stove, additional costs will be required to install a chimney, and the risk of fire increases several times.
- New-fashioned electric, capable of heating to a fixed temperature and providing maximum fire safety.
A sauna with an infrared stove still causes quite a lot of controversy. It is believed that such heating does not provide a therapeutic effect other than intense sweating.
Doors and windows for sauna
Arranging doors can present some challenges. On the one hand, the doors must ensure reliable retention of steam inside the room, on the other hand, a necessary condition is the ease of opening the door in case of unforeseen situations.
A glass sheet will cope best with this task. It does not swell, easily turns on its hinges, and provides the necessary tightness.
Windows, for the most part, are a kind of decorative element that is designed to let in light and visually expand the room.
Do you need a tank to heat water?
If the bathhouse does not have a water supply system, you will need a tank of decent volume so that everyone has the opportunity to wash themselves comfortably. If there is a water supply system, a tank of 20-30 liters will be enough to spray the stones with steam.
By following the rules and adhering to the advice in this article, you can build the bathhouse of your dreams over the summer. It’s always nice to show off the result of your own work, showing friends and colleagues photos of the bathhouse inside and out. Or better yet, invite them to spend the weekend together and evaluate the work done live.
Best location for construction
In terms of its structure, the veranda is only an extension to the bathhouse (as to the main building). In addition to the roof combined with the bathhouse, the barbecue area serves as protection from the winds, since it has one common wall with the building and small partitions around the perimeter.
When locating the bathhouse, the following factors should be taken into account:
- when housing and a bathhouse are built as separate buildings, it is necessary to separate them from each other by at least eight meters. If the bathhouse catches fire, the fire will not spread to other objects;
- It is advisable to build in a place where both the wind direction and the bathhouse were behind other objects. The reason for this is the same as in the point above;
- You need to build as far away from the road as possible. This is required by the Land Code. You must maintain a distance of at least 5 meters.
If the terrace is summer, it is necessary to make a permanent floor. They are often made of wood, sometimes lined with tiles or other finishing materials. It wouldn’t hurt to place benches, a couple of chairs, a rocking chair and a small table on the terrace.
A brick bathhouse will cost more, but the money spent is worth it Source yandex.ua
Due to the convenience in everyday life and during construction, the terrace is built along the facade. This arranged place is perfect for relaxation after the steam room, and you can breathe some air. Refreshments and food are served here.
Need to know! There is no limit on the size of the veranda with barbecue. Her project is made taking into account the number of regular guests and convenience.
Arrangement of insulation
Insulation materials produced by modern manufacturers provide high-quality heat retention. Owners of private houses are recommended to opt for ecowool or basalt insulation.
Insulation costs will be rational due to the quality of materials:
- fire safety and fire resistance, preventing fire from entering residential premises;
- environmental cleanliness and safety for the body of residents;
- preventing condensation formation;
- ease of installation and inexpensive cost.
Insulation is laid on the inside and outside, which minimizes heat loss.
Materials
The basis of the bathhouse is the walls; they determine the reliability of the building, the quality of thermal insulation and, to a large extent, the comfort inside.
Most often, bathhouse walls are built from:
- bricks;
- foam concrete, aerated concrete;
- wood concrete;
- tree.
Brick walls are very difficult to lay. They have high thermal conductivity, so increased thermal insulation will be required. A foundation must be laid under brick walls.
Wood concrete is a mixture of cement with organic fillers, mainly crushed wood. Its properties are similar to foam concrete; it is also produced in the form of blocks. You can make it yourself right on the construction site; the technology is very simple. There is only one main drawback - low resistance to moisture.
Foam concrete and aerated concrete blocks have much higher thermal insulation qualities, moreover, they are much lighter and do not require a massive foundation underneath.
The size of a standard wall foam block is 20x30x60 cm, and it alone is equal to 13 sand-lime bricks. It’s not difficult to build walls from foam blocks yourself.
Wood is most often used to build baths in our country. There are enough wood species suitable for this; experienced builders prefer larch, pine, and cedar.
To raise the log house of a bathhouse, the following materials are suitable:
- logs (solid or rounded);
- sawn timber with a rectangular cross-section;
- profiled timber;
- glued profiled timber.
You can use either wet or dried material. The first one is better suited for a log house. The more moisture in the material, the more the log house will shrink. Glued laminated timber practically does not require shrinkage. A log house takes longer and shrinks more than others. There is no need to mention that wood is the most environmentally friendly material, so it is best suited for the construction of a bathhouse.
Material selection
Such a house can be built from different materials, depending on the preferences of the owner and, for example, his desire to build the building with his own hands. Many people choose wood, aerated concrete, and foam concrete. But if a person with only minor skills in this matter can build a structure from timber, rounded logs or blocks, then for brick construction it is better to attract high-level specialists, since violating the work technology will be too expensive.
Also, when choosing a material, you need to be guided by the financial costs that lie ahead for the implementation of the project. Obviously, the construction of wooden bathhouses will be cheaper than the construction of brick ones.
The financial side also plays an important role when choosing a roofing material. It is beneficial to use galvanized profiles and metal tiles. For their installation it will be necessary to organize an ordinary frame of wooden logs.
