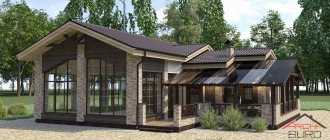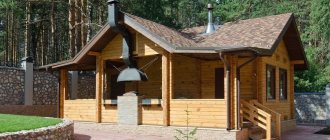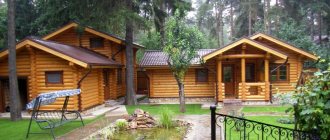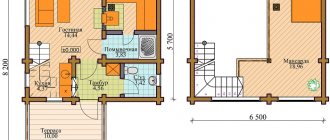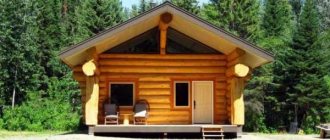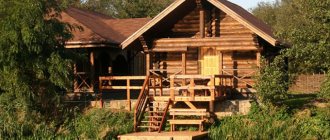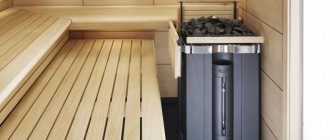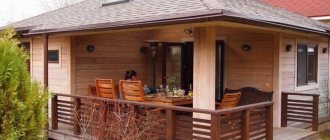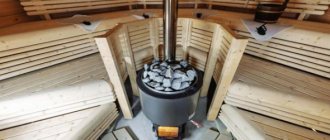In some cases, it is considered advisable to combine a pair of “gazebo and bathhouse” into one complex. This is especially true for owners of small summer cottages, where every square meter is of high value. Therefore, today we will look at the variety of structures that combine a gazebo and a bathhouse under one roof.
There are quite a lot of options for implementing this project. We will dwell on each of them little by little, show photographs, and also describe the main pros and cons of this approach. Towards the end of the publication we will show prices and drawings of finished projects.
A large and beautiful complex of gazebos, bathhouses and residential buildings
Combining a bathhouse and a gazebo: the advantages of such structures for relaxation
The main reason why a sauna with a gazebo is gaining popularity is its ease of use, because relaxing in steam rooms most often involves a long feast and enjoying communication with friends and family. If at the exit from the bathhouse there is a gazebo and a barbecue oven, guests and hosts can freely sit down for a feast without the need to move around the area.
The construction of a gazebo bath on a single foundation, with a common roof, will speed up the construction process and also save money for the owners. If necessary, electricity and water supply are also provided to the gazebo, which increases the level of comfort. You can also equip a gazebo with a swimming pool, where you can relax either after a steam room or just on a hot day.
An affordable option for combining a bathhouse and a small gazebo under one gable roof Source m.2gis.ru
Owners of small plots will save valuable space, because a single design of a bathhouse with a gazebo under one roof takes up less space than the arrangement of three separate buildings. In addition, the zoning of the territory is simplified, because it is easier to comfortably locate one building than several.
The visual characteristics of the single complex will also please the owners of the site: all buildings are decorated in a common style, the gazebo adjoins the bathhouse harmoniously. A huge selection of finishing materials allows you to stylize the structure to your liking.
During the warm season, a summer kitchen is installed on the territory of the gazebo, and the spacious living room in the bathhouse is used as a room for overnight guests.
The technological feature of a bathhouse with a summer kitchen and barbecue is a high level of humidity, which negatively affects the building. The solution to the problem is professional installation of a ventilation system that will ensure the required level of air exchange in the premises. Connoisseurs of wooden bath complexes fear the fire hazard of the premises, while high-quality impregnation at the construction stage reduces the level of threat to zero.
At the same time, one can be convinced that the gazebo attached to the bathhouse, the photo of which is posted below, looks really harmonious, the structure turns out to be complete.
Wooden bathhouse with a gazebo in the classic Russian style Source krov-torg.ru
Floor finishing
Commonly used materials:
- tree;
- marble;
- concrete.
Wooden floors are assembled from long or short boards and installed on joists. Wood is used to install leaking or drainage type flooring. In the first case, water will flow into the ground, and in the second, into the drainage system. It is better to buy pine logs. They are laid out with a slight slope, since the underground itself is made this way for water drainage. In all types of rooms, except square ones, the calculation of the gap to the walls is observed. The planks are placed perpendicular to the drain. If the bathhouse is on a strip foundation, then the top of the support chair should correspond to its top. In the case of a columnar base, the ends of the lags are placed on embedded beams. Concrete flooring is more resistant to mechanical stress. It is given the aesthetic qualities of tiles or artificial stone. Finishing is carried out using 2 technologies. In the first case, the water will be absorbed by sand, and in the second by a pipe.
How to choose the right construction option
Depending on the method of connecting the bathhouse, gazebo and barbecue area, several standard projects are distinguished.
A bathhouse with a gazebo and barbecue, connected by a covered walkway, is built on a single foundation. This design is spacious, suitable for those who like to receive guests, and also allows you to set up a summer kitchen near the bathhouse complex. This solution is costly, since the rafter system on which the roof rests has different levels and angles of inclination, which complicates the work.
A spacious bathhouse connected by a covered passage with a gazebo and barbecue - analogous to a guest house Source pinterest.com
A bathhouse with an open gazebo and barbecue located under one roof is a more affordable and compact option for relaxation. If you glaze the gazebo, you can stay in it not only in summer - this will create a space for relaxation all year round. Externally, this structure resembles a house with a veranda, so it is often used to accommodate guests.
A gazebo under one roof with a bathhouse, complemented by panoramic glazing, looks modern Source akitasmexico.com
Amateur cooks choose bathhouses with a canopy or an open gazebo, equipped with a full kitchen complex. This option will require a spacious area and large financial investments, so it is only advisable for regular use.
A spacious bathhouse with a canopy for a swimming pool - an option for a summer home Source th.aviarydecor.com
The most popular are complexes united by a gable roof: the design is compact, roomy, aesthetic, and includes not only a recreation room: projects of a bathhouse with a utility unit under one roof are also in demand.
Type of gazebo - open or closed
The structure of the gazebo can be open, semi-open and closed. The second and third types have approximately the same number of pros and cons, but the first option is slightly inferior to them. Open gazebos look like a canopy on several supporting pillars; they can look like pergolas or open terraces. They are equipped with side posts with balusters and railings, and sometimes they do without these elements. Such verandas are sometimes decorated with openwork carved shapes. The semi-open version looks like a pavilion with one or maximum two open sides. The terrace is protected from the wind, while at the same time remaining in contact with nature. The semi-open type will hide from the scorching sun and rain. Closed gazebos provide additional comfort options. Covered terraces are used all year round as dining and relaxation areas. They can also provide heating and implement interesting design ideas. Panoramic windows, in turn, will provide a visual connection with nature.
Choosing the location of a bathhouse with a terrace and a stove on the site
Before starting construction of the complex, it is necessary to select its location. Traditionally, summer cottages are divided into residential and economic zones, garden and vegetable garden areas, as well as recreational space, decorated to the taste of the owners.
A bathhouse with a gazebo and barbecue is an object for relaxation and receiving guests, so it is recommended to place it away from the residential and business areas so as not to interfere with the normal flow of life of the owners. For example, the smell of meat cooking in a gazebo can disturb children, and noisy feasts can disrupt a night's rest. The best option is a bathhouse project with a gazebo under one roof, surrounded by a garden and located near the entrance to the site. If the main structure is already ready, you can later place a gazebo near the bathhouse, but at the design stage it will be more logical to combine everything.
See also: Contacts of construction companies that offer bathhouse construction and design services.
A bathhouse made of a traditional log house, stylized in an antique style, is a decoration for the recreation area on the site Source terema54.ru
Owners of spacious plots of land choose full-fledged kitchen complexes that allow them to prepare delicious meals, and turn a bathhouse with a gazebo and barbecue into a separate guest house. If the size of the plot is modest, it is advisable to pay attention to two-story buildings, where an attic is built above the bathhouse. Such options save a lot of space, while combining a recreation area and an outbuilding.
A corner bathhouse with a gazebo under one roof is a good solution for owners of miniature plots. The gazebo can be located closer to the entrance to the site, allowing guests to move freely without disturbing others.
Projects for corner baths with a gable roof are located diagonally from the entrance to the site Source postroitbanju.ru
Various layout options for a bathhouse with a terrace and stove
The main premises of the complex for relaxation are a dressing room, a steam room, a washroom (shower), and a spacious living room (rest area). The layout, size and list of rooms, terrace, as well as the shape of the roof depend on the preferences of the owners.
A common option is an open terrace, adjacent to the dressing room. In the warm season, such complexes are used as summer kitchens; a barbecue oven, flowering plants, and furniture for relaxation are placed in the open area. With the onset of winter, the open area loses its functionality.
A glazed veranda, complementing the design of a bathhouse with a gazebo, is often complemented by a fireplace or stove. The result is not just a bathhouse along with additional space - a full-fledged building is created for recreation, accommodating guests for temporary residence in any season.
Glazed veranda with a stove trimmed with natural stone Source nasha-besedka.ru
Veranda placement options
Creating a bathhouse with a separate veranda is the most affordable and easy-to-build option. In this case, it is necessary to prepare a separate foundation for the construction, as well as make a roof. For the convenience of guests, it is recommended to arrange a path from the bathhouse to the veranda.
Adding a bathhouse with a barbecue area under the same roof as the main room is a more technologically complex, but quick and economical option for creating a recreation complex. Most often, the terrace has a common wall with the bathhouse, as well as a foundation and roof; the construction of both buildings occurs simultaneously.
Peculiarities
When designing a mini-sauna complex with a gazebo, you should consider connections and load distribution. The quality of construction and service life depend on the foundation. Among all the base options, the most popular was the strip one. It is suitable for both small and large structures. The roof of the building is made light, because the part of the building that is the gazebo weakly or does not perform a load-bearing function at all. There are no restrictions in terms of form. Baths are usually built from wood or timber, and in the second case, independent construction is possible. In the case of wooden buildings, it is not necessary to increase energy efficiency. An important point in planning a building and premises is the arrangement of furniture and fixtures inside. Given the influence of humid and warm air, good ventilation and waterproofing will be required.
Rafter system for a bathhouse with a gazebo under an elongated gable roof
The rafter system consists of connections of wooden beams onto which, after construction, the roof (tiles, ondulin, metal profile) will be attached. The optimal roofing option for a bathhouse with a gazebo is a gable roof, which ensures natural drainage of precipitation and is simple and easy to install.
Gable roof before installing insulation Source megapolis-sc.ru
The rafters are made from boards 50 mm wide and up to 150 mm long, which will be connected by crossbars and tie rods made from 50x100 mm boards. The number of boards depends on the dimensions of the finished building, the standard distance between the rafters is 80 cm. The lower part of the rafter system is made up of the Mauerlat - strong boards attached to the upper crowns (upper parts of the walls) of the bathhouse.
Attaching rafters to the mauerlat: schematic diagram Source indeco.ru
The finished rafter system is equipped with sheathing - thin boards on which the roofing material is fixed.
We insulate the room
Of course, the main thing for a bathhouse is insulation. It is for this reason that it is necessary to initially carry out external insulation, after which, proceed to the internal arrangement. In order to create the ideal features of warmth and comfort, we will need:
- Mineral wool as insulation;
- Specialized sandwich panels for room insulation.
Instead of panels, other decorative materials can be used. Warming process:
- Clean the wall thoroughly;
- We use specialized profiles for subsequent finishing of walls with mineral wool;
- We fix the mineral wool;
- We fix the decorative material.
Construction stages
The preparatory stage consists of examining the soil to determine the depth of the foundation. In addition, it is necessary to purchase tools for working with wood and taking measurements.
The choice of materials for work depends on the available budget, climatic conditions and preferences of the owners. Traditionally, a bathhouse with a gazebo and barbecue is built from rounded logs, but there are options made from brick and foam blocks.
Bathhouse made of foam blocks with a stove and a veranda under construction Source 9ban.ru
The design of the future complex includes the choice of placement of the steam room, wash room, dressing room and living room. In addition, you need to decide on the location of the bathhouse with a veranda: under one roof as an extension to the room or built separately.
Classic bathhouse with an attached open veranda Source remontik.org
After this, the foundation is laid, walls and roofs are erected, communications are connected and finishing work is carried out. Depending on the chosen material, finishing is carried out immediately after completion of construction (buildings made of foam blocks) or after waiting time for “shrinkage” (when using rounded logs).
See also: The most popular bathhouse projects.
Pouring the foundation
For a bathhouse with a garage, a strip foundation is usually poured. The exception is small, light and mobile baths that can be placed on a columnar foundation. A strip foundation is more difficult and expensive to build, but the result is worth it. Such a foundation can support both a stone building and a bathhouse with two floors.
The trench into which the foundation will be poured is dug along the entire contour of the building, as well as under load-bearing internal walls, if they are intended. The basis of the strip foundation is a carefully compacted sand cushion. Sometimes the foundation is reinforced to give it greater strength. If the building is being erected from stone materials, this will have to be done. Before pouring, pipes for the bathhouse sewage system are laid in the trenches, if this is provided for in the project, and other communications are installed.
The process of pouring a strip foundation for a utility block and a bathhouse
After pouring the concrete, the foundation should set and settle for several days. It is desirable that the strip foundation for the bathhouse rise above the ground by at least 25 cm. Waterproofing of the foundation is required; this can be thick construction cellophane or two layers of overlapping roofing felt; sometimes for even greater insulation it is coated with bitumen along the entire length.
Video description
Examples of projects for bathhouses with a gazebo under one roof in the video:
And what a bathhouse with a gazebo under one roof might look like, the photo will clearly show:
Construction option for owners of spacious plots: a large terrace, a seating area and a stove Source rinnipool.ru
Original decoration of the bathhouse with artificial stone and an open terrace - an option for warm climates Source banya-ili-sauna.ru
Typical design of a bathhouse made of rounded logs: a spacious veranda and a small porch Source nasha-besedka.ru
Stone bathhouse with a round attached gazebo Source womanadvice.ru
Sauna complex made of rounded logs with a gazebo Source master-sruboff.ru
A bathhouse with an attic is a traditional option for a recreation center Source katalogturbaz.ru
Economical option for a small area Source remoo.ru
Prices for finished projects
The cost of ready-made gazebos and baths is presented by the company SK Smirnov , whose official website provides all contact information.
We do not advertise their services. All information is provided for informational purposes only.
From timber 6 by 6 (373 thousand rubles)
- Foundation : foundation blocks 20 by 20 by 40 cm.
- Walls : profiled timber 90 by 140 and 140 by 140 mm.
- Floor : board 36 mm.
- Roofing : ondulin or corrugated sheeting.
Made of cedar with a rounded roof 6 by 4 (410 thousand rubles)
- Foundation : foundation blocks 20 by 20 by 40 cm or piles (for an additional fee).
- Walls : profiled timber 90 by 140 and 140 by 140 mm.
- Floor : board 36 mm.
- Roofing : ondulin or corrugated sheeting.
With an attic and a terrace 7 by 6 (477 thousand rubles)
- Foundation : foundation blocks 20 by 20 by 40 cm or piles (for an additional fee).
- Walls : profiled timber 90 by 140 and 140 by 140 mm.
- Floor : board 36 mm.
- Roofing : ondulin or corrugated sheeting.
