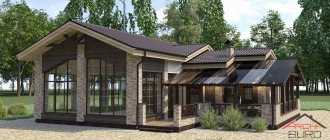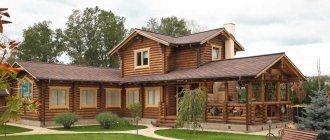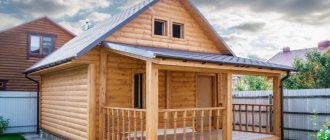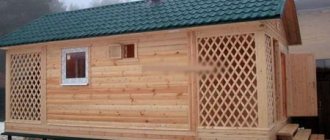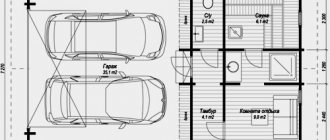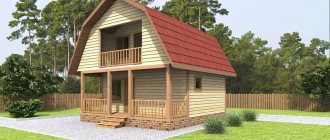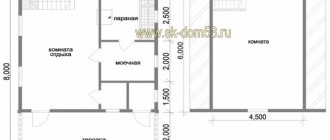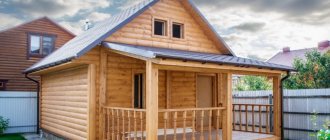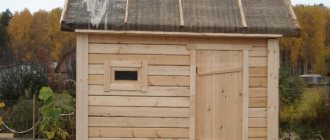Baths and any steam rooms traditionally enjoy well-deserved love among our fellow citizens. More than a dozen generations have grown up on bathhouse traditions, and today it is more of a way of pleasant relaxation than just bathing procedures. If you start designing the construction of a bathhouse on your own plot of land, then why not make a full-fledged complex for comprehensive relaxation? We are talking about equipping the bathhouse with a beautiful terrace, and at the same time providing space for a barbecue area.
Choosing an extension and its location
Designing a terrace, veranda or gazebo next to the bathhouse requires taking into account the following factors:
- individual requests of the site owner;
- the cost of construction work;
- architectural and style direction;
- location of the building.
Open terraces require a shallow foundation. The construction of a structure of this type will cost less than the construction of a gazebo or veranda, which has its own advantages. The last type of extension can be closed, so it will be good if it is thermally insulated. This will allow you to use the veranda throughout the year.
You can build a terrace with a barbecue or a gazebo with a grill area, so their construction will cost more. Decorative and ordinary materials for their manufacture are required in the greatest quantities. Before doing the work yourself, it is necessary to develop drawings
The owner of the site will always focus on the optimal option for him to design a barbecue for the terrace, which will be a place for leisure and cooking
Before building a gazebo, you will need to choose the most suitable location for it, for example, along the facade of the building. It not only saves materials, but allows you to move in such rooms with comfort. The project, which involves the creation of open or closed gazebos, provides for picnics, meetings with friends and festive feasts.
Open terraces require a shallow foundation
What is taken into account when developing a bathhouse project
The purpose of choosing a project is to satisfy the individual needs of the owners of summer cottages, whose space requires optimal arrangement. Popular projects are the construction of bathhouses and terraces under one roof or the construction of two-story buildings. The presence of a recreation area next to a cottage or country house helps to improve the standard of living in the main building. This creates comfortable conditions for organizing picnics in outbuildings created according to an individual plan.
When choosing the appropriate architectural appearance of a building, it is important to take into account the functional purpose of its premises, located under one roof, as well as their size. The project drawing may include the following types of extensions:
- locker room;
- steam room;
- veranda;
- dining room;
- guest;
- swimming pool with terrace, etc.
The diagram must indicate the number of people that can be accommodated in each room. The area of space that will be optimal for relaxation will be about 8 m². If the house will be constantly visited by people who will require sleeping places, then the rooms should be larger.
Advantages of cast iron benchesSweet bell peppers: secrets of growingMotor pumps: overview of faults and operating rulesFeatures and options for glazing verandas and terraces of private houses
The purpose of choosing a project is to satisfy the individual needs of owners of summer cottages, the space of which requires optimal arrangement
When developing a project for a gazebo with a terrace, it is necessary to take into account the following nuances:
- seasonality of use;
- number of invitees;
- room layout;
- material used;
- construction cost;
- location of buildings on a suburban area.
If you need to use the steam room in winter, then you will need to choose a more optimal location for the entrance to the building at the stage of creating the drawing. By choosing the layout of the premises, you can reduce material and financial costs for construction. An extension for preparing barbecue can be erected between the house and the bathhouse.
When choosing the layout of a building, it is necessary to take into account the correct location of the barbecue or grill, oven or other device for preparing meat dishes
It is important to remember that smoke from the device should not penetrate into the rooms. When arranging a stove, it is necessary to take into account the interior design
This will provide the opportunity to create a general style of the architectural ensemble.
Stove installation
For rational use of heat, it is necessary to install the stove so that it can heat all rooms adjacent to the steam room, including extensions if they are closed.
For winter operation of a country steam room and adjacent premises, it is necessary to provide for the installation of heating for guest rooms, since the heat of one stove will not be enough in the cold season to keep the rooms in good condition. During off-season operation of the facility, a vestibule is installed, which protects the entire space from the cold and saves fuel consumption.
The stove in such a structure can be heated with wood, coal or gas. The choice of heating depends on the budget of the dacha owner and the designer’s intentions.
The fireplace for cooking on the site must have an open fire, as required for barbecue and grilling. With the help of a detailed plan, the issue of arranging the area around the steam room outside the city is taken into account. If everything is provided for at the stage of developing technical documents, then you can wisely invest money in improving your own suburban area and improving your living conditions on it.
Today people prefer to choose a relaxation complex with a steam room in Russian style, made of rounded logs and modern building materials. Saunas are built less often, but wood is also chosen as a material for them. Wood has many advantages: it is environmentally friendly, durable and fits into various architectural styles. Therefore, wooden building materials are used for the construction of such structures at dachas and country cottages.
What a bathhouse could be like
Construction of a bathhouse is a responsible and costly undertaking.
Such a building is installed on a reliable foundation; in addition, it is important to think through the arrangement of the necessary communications, take into account sanitary and environmental standards, and pay attention to the fire safety of the building. When starting to build a building, you must:
- choose a suitable location;
- select the appropriate material;
- make drawings;
- decide on the performers;
- buy everything you need.
Bathhouse project with attic and terrace
Table. Requirements for the location of the bathhouse.
| An object or structure in relation to which the placement of a bathhouse is regulated | Minimum distance, m |
| Residential building | 8 |
| Wooden outbuildings | 8…12 |
| Neighboring plot | 1 |
In addition, you cannot build a structure for collecting wastewater from a bathhouse complex closer than 4 meters from the border with neighbors.
Bathhouse with terrace
Prices for various types of timber
timber
In addition to the listed requirements, it is recommended to follow a few more rules, which will help make the operation of the new building as comfortable as possible:
- lowlands and areas of flooding during spring floods are not the best solution for choosing a site for a building;
- The best place to build a bathhouse is in an area where groundwater lies as deep as possible;
- the building should not be visible to strangers, it should also be protected from drafts;
- the construction of the foundation should not be interfered with by utilities.
Bathhouse planning is a process that precedes its construction
Before starting construction, it is recommended to conduct geological exploration in order to select the correct foundation design. It depends both on the type of soil and on the type of building itself. In some situations, you can limit yourself to a columnar foundation; more often you have to pour a strip foundation. If you want to start construction immediately, without waiting for the concrete to gain strength, it is best to choose a pile structure.
Spacious relaxation complex, including relaxation rooms, a bathhouse, a terrace with a barbecue
Having decided on the location of the building, you can begin to think about its structure.
It is important to pay attention to all the nuances:
- dimensions of the building;
- appearance;
- planning;
- types of equipment, furniture, etc.
The operating conditions of the bathhouse differ from those that most buildings have to face.
Several points are of great importance when building a bathhouse.
The height of the ceilings, comfortable for staying in the bathhouse, is at least 200 cm, the size of the doorways: 180 x 80 cm. It is best to orient the entrance to the south side, there will be less snowdrifts there in winter (if the bathhouse is not used in winter, this does not matter ), and the windows face west. Wood that is highly resinous cannot be used for interior cladding. Aspen, poplar or alder are suitable
They conduct heat poorly and have decent moisture resistance.
Bathhouse with a terrace made of round timber
It is good if there is a sewerage system on the site. Otherwise, you will have to prepare a structure for collecting wastewater and filtering it. The ventilation of the room and the chimney damper system must be thought out.
Frame bathhouse 4 by 6 with veranda
What is usually placed in the bathhouse
The functionality of the bath complex may be different. The standard layout of a bathhouse includes a steam room, shower, toilet and relaxation room.
Bathhouse project 6x4
The size of the steam room for comfortable accommodation of several people is 6 square meters. m. Shelves must be of such a size and placement that you can sit or lie on them without experiencing inconvenience.
The stove can be brick, which is the best option for producing light steam, or metal, which does not require much time to heat up, but the steam from it is characterized by increased hardness. Install electric or traditional, wood-burning models.
Types of metal sauna stoves
If the size of the building allows, installing a compact pool would be a good solution. Taking a dip in cool water after a steam room is very good for your health.
Bathhouse project with a swimming pool
To expand the possibilities for organizing leisure time, a good option is to place a billiard room. This opportunity usually arises when a second floor, or at least an attic, is installed above the bathhouse complex. In this case, you can more intelligently use the territory of a suburban area without taking up useful free space.
Preparing the site
When preparing a site, its geological features are analyzed. Knowledge about them will make it clear how deep the foundation should be and which type of foundation should be used. So, for example, if the heaving of the soil is too high, then the base should be made of concrete on a sand bed with a maximum height of 70 cm. If the structure is planned to be installed on a rocky, sandy area, then the foundation can be deepened by 40–50 cm.
Before you start building the foundation, you need to ask how many meters the soil freezes. It should lie lower than the freezing depth.
Building sizes
A modern bathhouse is not only a steam room, a washing room, but also a whole complex that can also combine a relaxation room, a kitchen, a toilet, and a small bedroom. Such a structure, if necessary, can become a full-fledged summer home. The bath terrace will have a barbecue area, a fireplace, and even a small swimming pool.
When drawing up a plan, it is important to take into account many rules and principles for the construction of such structures. The minimum comfortable area of the steam room is 9-11 meters, height – from two
Doors and windows are made on the south, or at least on the east side, to minimize heat loss. All electrical appliances, wires, sockets, switches, if provided, must be protected from moisture to avoid electric shock if they malfunction.
The choice of a suitable project depends on how large the area is around the house:
- 6 by 9 meters are “classic”, the optimal size of a bathhouse in a spacious yard. The guest area here is so large that it can accommodate not only a family of four to six people, but also a dozen friends. It is recommended to build a common foundation for both zones; you can even organize a second floor: then there will be a sauna and a veranda itself below, and a billiards room or a relaxation room, a toilet above;
- The bathhouse attached to a residential building has dimensions of 6 by 6 or 5 by 6 meters - such proportions look harmonious on any standard site. The construction allows you to significantly increase the area of the house, creating a cozy place under a canopy for gatherings with family and friends. An undoubted advantage here is additional protection from the cold of the building itself;
- 4 by 4 or 4 by 4.5 meters is also a typical bathhouse, consisting of a steam room, a font, and a relaxation area. The veranda is located on its own foundation - it is usually open, which is not very convenient, provided that the entrance is from the street. In some options, the structure is made covered or part of the room is converted into a small dressing room;
- in a 4 by 6 meter bath project, a vestibule is provided immediately, since the building is intended to be used in the autumn-winter period. The shower here is not combined with a steam room, but they are almost the same size - the latter is always a little larger, since it must accommodate at least two or three people at the same time;
- a typical bathhouse 5 by 6 meters has a protruding terrace and a fenced dressing room, which takes up very little space. The veranda is designed as an extension, sometimes it is L-shaped, which allows you to comfortably accommodate a large company by arranging a convenient barbecue corner, fireplace or tea area;
- the 6 by 6 meter bathhouse project has a spacious steam room, shower, locker room, vestibule, a place to relax or even a small bedroom. You can also set up a smoking room here. The terrace can be closed or open.
Advantages
An attic is a room under a roof intended for temporary or permanent residence. The first attic rooms appeared in France and were used to house servants.
This is a technically complex object
François Mansart, a famous architect, transformed the attic space, decorating it with large windows and an original shaped roof. Since then, attics have gained popularity. They began to be built in both economy-class buildings and luxury apartments. The premises contain bedrooms, rooms for relaxing or receiving guests.
The attic in the bathhouse is an additional area that can be equipped for comfortable relaxation in the warm months of the year and in the winter cold.
The undoubted advantages are:
- ease of construction - no need to build a foundation or walls;
- efficiency - a full-fledged room based on an existing building is much cheaper than a separate building;
- basic communications have already been carried out;
- the attic creates additional thermal protection for the lower floor, this is especially noticeable in winter;
- The best part is that you don’t have to leave the bathhouse to lie down or chat with friends.
The construction project contains sketch and architectural parts
A beautifully decorated attic will emphasize the style and add uniqueness to the architectural appearance of the building.
Provence style in a modern interior: 335+ Photos of Beautiful designs for romantics and connoisseurs of France (in the hallway/living room/kitchen)
Types of bathhouse projects with a relaxation area
The choice of project is largely determined by the size of the land plot. For example, the classic version of a bathhouse with a terrace measuring 6 x 9 m is suitable for owners of a large area. It will accommodate not only the whole family, but also a large group of friends. In this case, a common foundation is provided for the bathhouse and terrace. If you make the building two-story, then you can place a steam room and barbecue below, and arrange a guest lounge on the second floor.
If you want to attach a bathhouse to your house, use the 6 x 6 project. Thanks to its proportions, it will fit perfectly into the design of any area. This way you will significantly expand the area of the house and get a cozy open place to relax. It is ideal for enjoying fresh air directly from the cottage in any weather.
Bathhouse with veranda
Compact on the outside, but roomy on the inside, this is a corner bathhouse with a terrace. Often such a project is used in cases where it is necessary to locate a recreation area in close proximity to the house. The terrace adjacent to the cottage can be square or rectangular. However, photos of finished baths confirm that it is the corner platform that allows you to give the entire structure a complete look, as well as effectively manage the territory of your personal plot. Everything can be placed on the ground floor.
Nowadays, entire bathhouse cottages with various extensions, including a terrace, are also popular. On it you can arrange a gazebo, a playground for children, a place for barbecue or dancing. It is convenient to receive and accommodate guests, organize holidays and simply live in the fresh air. To prevent mosquitoes from annoying you in the summer, hang nets or decorative curtains.
Where to start - deciding on the type of bath
Based on the type of construction, the following types of baths are distinguished:
- Built-in is a combined bathhouse with a house, when inside the house there are rooms for a steam room and a washing room. In this case, the living room serves as a relaxation room;
- Free-standing – a full-fledged bathhouse, built in the form of a separate building with all the necessary premises (steam room, washing room, dressing room and/or relaxation room). The recreation area can be placed on a terrace, attic, or in a gazebo with a barbecue.
- The extension is a small bathhouse attached to one of the walls of the house.
- An economical option is small baths with or without a large terrace, mainly serving only the functions of a steam room.
- A sauna tent is a type of mobile sauna, ideal for outdoor activities.
Bathhouse tent from the inside Source vatydu.sobitake.ru.net
Bathhouse made of timber: layout features
When building a bathhouse, profiled timber is increasingly replacing traditional rounded logs, compared to which it has a number of undoubted advantages:
durability - the timber is treated with special compounds, which significantly increases its ability to withstand aggressive external factors characteristic of a bathhouse, such as moisture and temperature changes. In addition, timber, especially laminated veneer lumber, resists well natural unfavorable factors - sun (ultraviolet radiation), precipitation, rodents, fungi and mold. An important point is that the profile of the timber is designed so that water flowing down the walls does not enter or seep into the joints; it is diverted from the place of longitudinal connections of the lamellas
despite additional processing, the timber retains all the features and advantages of natural wood
- the possibility of constructing complex (architecturally) buildings, while in the process of designing a bathhouse there is no need to strictly take into account, for example, the limiting length of a rounded log, which is only 6 m. The lamellas are quite easily matched in length; quite little waste remains during construction
- light foundation - unlike a brick (stone) bathhouse, for a timber bathhouse you can get by with a columnar or screw foundation
Small sauna made of timber on the shore of the lake
A green hedge will make the terrace more comfortable
- ease of construction - the timber material is quite light, so there is no need to use construction equipment
- a bathhouse made of timber will require minimal finishing work, which will affect, first of all, the steam room, where the choice of wood is limited exclusively to deciduous species (linden, aspen, alder)
Bathhouse with a terrace of unusual design
Stylish sauna with terrace and roof
Wooden bathhouse with a terrace in a modern style
Regardless of the type of bathhouse being designed (Finnish, Russian, Turkish or Japanese bath), the project must include at least three rooms:
- dressing room - or locker room, its area is planned based on the fact that there should be at least 1.3 m2 per person, but the minimum size of the locker room is 1.2 × 3 m
- shower room – room with dimensions 2x2 m (minimum)
- steam room - it should not be too large, because then it will be quite difficult to heat it to the required temperature and maintain it. The minimum steam room in which 2-3 people will feel comfortable enough is a room of 1.3x1.8 m, for 4 people - 1.5x2 meters.
The rest of the premises (relaxation room, kitchen, billiard room, swimming pool or plunge pool, toilet, Fig. 1) are the personal choice of the future owner, which depends on both his preferences and financial capabilities.
On the terrace you can not only relax after the bath, but also have family dinners
Rice. 1. Project of a bathhouse with a swimming pool, a billiard room, a living room and two terraces
Project of a bathhouse made of timber with a spacious terrace
Interior Design
To get true pleasure from bathing procedures, the surrounding space must be correctly arranged, and the finishing must be of high quality and beautiful.
Decoration Materials
A steam room is a place where temperature and humidity constantly change. For finishing, lining made of non-resinous wood is recommended. The walls and ceiling are sheathed with boards, placing them vertically, horizontally and at an angle. Impregnation with protective compounds is required.
Turkish hammam
Stone, porcelain stoneware, and facing bricks are used to finish the floors and walls behind the stove. The materials are not flammable, do not rot, and do not deform from fluctuations in temperature and humidity.
Illuminated salt panels will decorate the interior and saturate the air with healing vapors. It is advisable to arrange such finishing in dry steam rooms - water has an adverse effect on the material.
Mosaic marble panels are used to decorate surfaces in Turkish hammams; such cladding is not typical for Russian or Finnish baths.
The temperature in the shower is lower than in the steam room, but the humidity is high. Stone, tile and wood can be complemented with:
- moisture-resistant plasterboard;
- plaster;
- PVC panels.
Japanese bath
The dressing room and attic rooms do not come into direct contact with water. Any options and combinations are possible for their finishing. It is recommended to cover the surface bordering the steam room with brick, stone or plaster without the use of wood. The accumulation of condensation destroys the wood.
Furniture
Furniture plays a big role in the design of rooms. Wooden carved details will enrich the interior of a bathhouse or attic, and original hangers and benches made from solid logs will add a touch of closeness to nature.
For the safety of people, furniture should be stable, but not bulky. Surfaces must be carefully processed until smooth to avoid splinters or scratches.
Japanese style lounge
Beautiful one-story house with an attic (100+ Photos of Projects). Why is it Stylish and Inexpensive at the same time?
Designing a bathhouse with a terrace and barbecue oven
The design of a bathhouse, regardless of the type (Russian, Turkish, Finnish), must provide for the presence of at least three rooms:
- locker room - dressing room with a minimum size of 1.2 × 3 m, but it should be taken into account that according to the standards there should be 1.3 m2 per person
- shower room – minimum size 2x2m
- steam room - its size is a compromise between the convenience of placement and the need to maintain the required temperature with low consumption of fuel (electricity). The minimum size of the steam room for 2-3 people will be 1.3x1.8 m.
If you have a spacious terrace for a seasonal bath, you can skip the rest room. The planning of the remaining premises, naturally, depends on the desires and capabilities of the future owner.
Longitudinal design of a bathhouse with a terrace interconnected by a polycarbonate roof
This project contains everything you need for relaxing in the bathhouse under one roof.
Let's take a closer look at some projects.
A corner bathhouse with a terrace and barbecue (Fig. 2) allows you to effectively use the area of the site if you place it in one of the corners.
Rice. 2. Corner bathhouse with terrace and barbecue
The space is used very functionally - the spacious shower room has a cold water plunge pool. The steam room is quite spacious - it will be quite comfortable to heat the stove in it, while it is shifted closer to the corner, away from the front door - it’s safer, because after the bright lighting of the shower room, the eyes need to get used to the dim light of the steam room. If brick is chosen as the material for the bathhouse, then the stove can be embedded into the walls. If you make the steam room a little smaller, then with this arrangement of the stove it can be heated from the shower room. There are two entrances to the common vestibule - one directly from the street, the second from the terrace.
Design of a bathhouse-guest house (Fig. 3) with a veranda and barbecue, quite large in area - 98 m2. Therefore, if it is intended to be used year-round, installation of a heating system will be required. Inside there is a spacious lounge and a separate kitchen. The terrace is located on the side, in terms of area - it is actually half of the building. Entrance from two sides - from the street through the vestibule (winter entrance) and from the terrace.
Rice. 3 Bathhouse – guest house with barbecue and terrace
Figures 4 and 5 show two more designs for a bathhouse with a terrace and barbecue, which can be used as a guest house.
Rice. 4. Project of a bathhouse-guest house with a terrace and barbecue
Rice. 5. Bathhouse with terrace and barbecue
On rice
6 drawing of a bathhouse with a terrace and barbecue, in which you should pay attention to the entrance door to the relaxation room - it is located at the maximum distance from the barbecue to completely eliminate the possibility of smoke entering the room
Rice. 6. Drawing of a bathhouse with a terrace and barbecue
A timber bathhouse with a veranda and a barbecue in a traditional Russian style - watch the video presentation:
Pile foundation for the terrace
If you plan to make a terrace with wooden flooring, you can get by with an easy-to-make pile, drilled-rammed foundation. One note: this foundation will perform well in areas with low groundwater levels. If groundwater is close to the surface, it is better to make a shallow columnar one.
It is most convenient to use pipes. Metal ones are expensive, and they also need to be carefully treated to prevent rust; asbestos-cement ones are the most acceptable option. Some people install plastic sewer lines. Despite the low strength of such formwork, it can be a good option. After all, the plastic is smooth, and it will be difficult for the emerging lateral forces of heaving to “catch” it. And they are the most difficult to deal with: they are almost not calculated.
In any case, the diameter of the pipes is about 20 cm. The pitch of installing the piles depends on the type of soil and the load on the terrace. On average it is 1-1.5 meters.
This is what a pile foundation for a terrace and its piping looks like schematically
Wells are drilled in the ground below the freezing depth of the soil. Approximately 15-20 cm of crushed stone is added and the crushed stone is compacted. Insert the pipes, placing their upper edges at the same level. To make installation easier, you can throw a couple of shovels of crushed stone inside the pipe.
Vertical installation is checked with a plumb line; alignment along planes is easier to do using stretched threads. To do this, reinforcement bars are driven in at key points, they are also positioned vertically, then cords are tied to mark the lines for installing the pillars.
Schemes for reinforcing pillars under the foundation
Two or three reinforcement bars (diameter 8-10 mm) need to be driven into each pipe. They must first be connected to each other. You can use any sufficiently flexible and strong wire that will allow you to hold the rods in a given position. The reinforcement must be positioned so that each rod is at least 5 cm from the wall. This way they will be inaccessible to moisture and oxygen, which is why they will not rust.
After installing the reinforcement, you can fill the piles with concrete mortar. To give the structure increased density, it is necessary to achieve homogeneity of the solution. In this case, you need to use a submersible vibrator for concrete, with a flexible shaft and mace length of 1.5-2 meters. As a last resort, you can pierce the concrete. They take a thick rod of reinforcement, pierce the concrete right through, and then shake it a little. This removes air bubbles. Do this immediately after pouring. As a result, the solution settles a little, you have to add a little. Another option is to knock on the pipe, but preferably either with a rubber mallet or a wooden mallet (so as not to break the asbestos, since it is quite fragile).
How to attach the harness
After the concrete has set, wooden blocks of the lower frame are attached to the posts. It is better to take timber 150*50 mm or 75*150 mm. Before laying, they are treated with impregnations and antiseptics, if desired, tinted with stains and always covered with varnish or paint. Paint and varnish products are used for outdoor work. It will reliably protect the wood from atmospheric influences.
Joist mounting options
To prevent moisture from penetrating through the concrete to the wood, a layer of waterproofing (regular or euroroofing felt in two layers) can be laid on the tops of the piles under the bars. There are no problems with attaching the joists to the concrete. You can do this in several ways:
- when pouring piles into concrete, drown the studs, and then “string” logs on them; Such plates are used to attach logs to the timber.
- fasten with steel corners using large dowels;
- they use U-shaped galvanized plates (there are two models - one is attached with dowels to the pile, the second has a pin that needs to be sunk into the concrete when pouring).
More difficulties arise when attaching the joists to the building: this operation is not often required. A reliable option is the following: attach the beam to the wall at the required level (do not forget to process it). They are fastened with studs (for example, M12*1000), wood grouse or anchor bolts (with a diameter of at least 10 mm). The installation step of the fasteners is 50-60 cm. To make the fastening more durable, they are installed in a zigzag pattern - one higher, the other lower. To prevent water from flowing between the wall and the timber, seal the joint with silicone sealant.
The logs and all other elements are attached to the beam with special fastenings made of galvanized iron (see photo).
The height of the terrace flooring should be slightly lower than the floor in the bathhouse or house. Approximately 25 mm. This will prevent water from flowing into the house. To make it easier to navigate, you can measure the height of the window sill in the room from the floor. Then, on the outside, mark a level 25 mm lower, then lower the level even lower, but this time by the thickness of the board (if you are using a board 25 mm thick, then in general the support beam should be nailed below the floor level in the house, not 50 mm).
Therefore, they begin to install the harness by attaching the support beam to the wall, and they are already guided by it when installing the harness and joist. The same block can be used when setting the level of piles (the piles are placed along the lower edge of the beam).
The terrace flooring should be located 2.5 cm below the floor in the house
To two bars - one on the wall, the second on stilts - transverse bars - logs - are attached. Their installation step is 40-60 cm. After fixing the logs, you can nail the flooring to them. It can be made from edged boards, or from a special terrace. It differs in that a wave-like profile is formed on one side. This surface is not so slippery even when wet.
Peculiarities
When designing a mini-sauna complex with a gazebo, you should consider connections and load distribution. The quality of construction and service life depend on the foundation. Among all the base options, the most popular was the strip one. It is suitable for both small and large structures. The roof of the building is made light, because the part of the building that is the gazebo weakly or does not perform a load-bearing function at all. There are no restrictions in terms of form. Baths are usually built from wood or timber, and in the second case, independent construction is possible. In the case of wooden buildings, it is not necessary to increase energy efficiency. An important point in planning a building and premises is the arrangement of furniture and fixtures inside. Given the influence of humid and warm air, good ventilation and waterproofing will be required.
Materials for construction, finishing
Wood remains the leader for baths. Eco-friendly raw materials have higher thermal insulation rates than foam concrete or brick and are considered a breathable material.
It is convenient to build from rounded logs, connecting the elements according to the tongue-and-groove principle. Timber is not inferior in quality and speed of assembly - in comparison with logs, it cracks less.
The most moisture-resistant species is larch. It is from this that it is recommended to lay out the first crown.
The inside walls can be sheathed with mini-beams or clapboards.
Before using any lumber, it is subjected to protective treatment.
Read more in the articles:
- Antiseptic impregnation for wood
- Which wood impregnation is best?
An alternative to wood is brick, foam block, gas silicate block. The construction of such a structure will be many times more expensive, but will also last longer. In addition, bricks and blocks are fireproof raw materials, and a stove or fireplace can be conveniently placed inside the room. But the structure will take longer to warm up than a wooden one.
A building made of foam blocks for year-round use requires careful insulation and requires mandatory exterior finishing.
Suitable for roof installation:
- slate;
- metal tiles;
- ondulin;
- polycarbonate, tempered glass (for a summer gazebo);
- corrugated sheeting
For reliable glazing of a room, it is best to use metal-plastic double-glazed windows. If the extension is used only in the summer, then it is allowed to take frames made of wood or aluminum.
