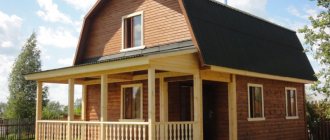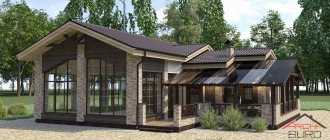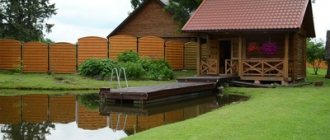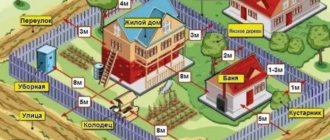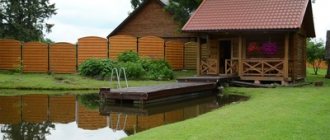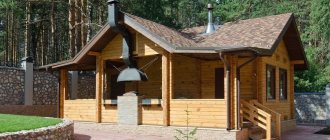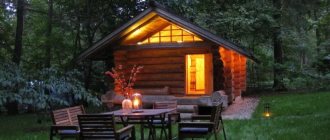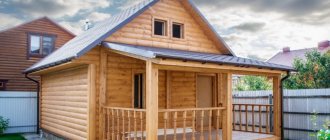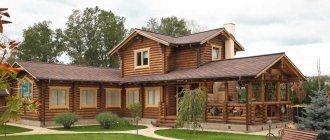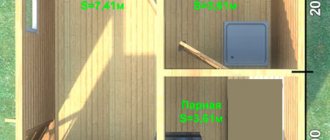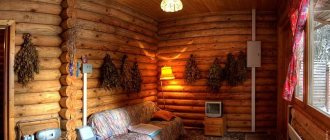The peculiarities of the “national” holiday for most Russians are associated with washing and subsequent gatherings, for which it would be nice to have not only a bathhouse, but also a convenient place such as a relaxation room or a secluded patio on the street. How to squeeze such a building into a small area, what to build it from and how to decorate it?
Let's think about this and much more, considering the projects of a bathhouse with a veranda, which are offered on the websites of organizations that provide the population with design services, supply of materials, and even turnkey delivery of facilities.
Bathhouse made of blocks with block house finishing
Where to start - deciding on the type of bath
Based on the type of construction, the following types of baths are distinguished:
- Built-in is a combined bathhouse with a house, when inside the house there are rooms for a steam room and a washing room. In this case, the living room serves as a relaxation room;
- Free-standing – a full-fledged bathhouse, built in the form of a separate building with all the necessary premises (steam room, washing room, dressing room and/or relaxation room). The recreation area can be placed on a terrace, attic, or in a gazebo with a barbecue.
- The extension is a small bathhouse attached to one of the walls of the house.
- An economical option is small baths with or without a large terrace, mainly serving only the functions of a steam room.
- A sauna tent is a type of mobile sauna, ideal for outdoor activities.
Bathhouse tent from the inside Source vatydu.sobitake.ru.net
Best location for construction
It is difficult to imagine the optimal location of the future bathhouse if you do not see the features of the site. This refers to its total area and sides, as well as the presence of existing buildings. For example, it is planned to build a terrace on the site. It is better to place it not on the south side, otherwise it will not be able to protect visitors from the hot rays of the sun.
The surrounding landscape cannot be ignored. The bathhouse terrace should not be located overlooking outbuildings or adjacent to the fence. If there are natural attractions in the form of a lake, meadow or grove, then it is worth making it facing exactly in this direction. Ideally, it will run along the entire perimeter of the bathhouse complex or from its front side.
Where to build a bathhouse - competent selection of location
Any construction on a personal plot must be coordinated with the relevant local and district authorities. When placing a building on a development plan, you should take into account the distances from the bathhouse to the rest of the buildings around, in accordance with sanitary standards and rules for the development of personal plots and planning of residential buildings. For example, SNiP 30-02-97 establishes the rules for the development of personal plots, SP 11-106-97 specifies the distances from objects, and also contains an algorithm for registering and coordinating the placement of buildings on the development plan.
Here are some excerpts from them:
- the distance from the bathhouse to the fence must be at least 3 m;
- if there is a well on the site, the distance from it to the bathhouse should be at least 12 m to prevent contamination of the well water;
- the distance from the bathhouse to the house should be at least 8 m.
For practical reasons, it is best to locate the bathhouse in the backyard on a hill to facilitate the removal of water from the washing room and steam room.
Distances between objects on personal plots: 1.2 - residential building, 3 - bathhouse, 4 - gazebo, 5 - toilet, 6 - well, 7 - tall tree, 8 - low tree, 9 - bushes, 10 - border of the green zone, 11 – road, 12 – fence Source zaborprofi.com
Which floor to choose for your future terrace
The choice of flooring depends on the materials from which the entire structure is made and its stylistic design.
Basic requirements for installing a floor on a sauna porch, veranda, terrace:
- the coating should not slip - this will help avoid injuries if the floor is wet;
- the material chosen is frost-resistant, which is important in the coldest regions;
- high resistance to abrasion and deformation - people walk around the site in a variety of shoes.
When the site is partially or completely open, when making the floor it is necessary to make a slight slope (no more than two to four degrees) towards the street so that water can easily flow down.
It is desirable that the entrance to the site can be made both from the street and from the bathhouse building.
Stone, tile or wood
The most popular covering option is decking. It is made from natural wood or wood with the addition of polypropylene. The latter option is characterized by low swelling and practically does not deform from external influences. The most commonly used wood species are larch, ash, spruce, pine, hornbeam, oak, and less commonly - fir, Brazil walnut, cedar, and teak. The use of natural or artificial stone and ceramic tiles is justified if the washing facility is at least partially decorated by them. When using tiles, choose the most textured one that will not slip. In brick buildings, the floor is sometimes made of paving slabs, which visually connect the area with the paths in the garden. Porcelain tiles are also acceptable, it is only important to lay it according to all the rules.
Choosing a decking board
When making a wooden floor on a terrace yourself, it is recommended to cover it with antiseptics, moisture-resistant or fire-resistant impregnations, products containing oils and wax, intended for outdoor use. All of them are available in transparent, tinted or with a whitening effect.
Purchased terrace boards can be smooth or corrugated - for bath verandas and terraces, the latter is recommended. A board made of composite material contains wood flour obtained from valuable wood species and various polymers.
Selection of materials for the construction of bathhouses and terraces
The traditional option for building a bathhouse is undoubtedly wood, but recently bathhouses have also been built from foam blocks and bricks. Each material has its own advantages.
Rounded wood or timber
Natural, environmentally friendly material creates comfort and coziness inside the bathhouse, giving the house a majestic appearance. The outside does not require finishing with facing materials, since the rounded or even shapes of the wood themselves already give the finished look to a beautiful wooden house.
Inside, if desired, the walls are lined with clapboard using hardwood boards. Pine or spruce is used to decorate rest rooms and dressing rooms, since their use in a steam room is undesirable, because at high air temperatures the tree releases volatile resin compounds.
Bathhouse with a terrace made of rounded wood Source xvii.ru
Foam blocks
Foam blocks are a breathable material, like wood, but they are inferior to the latter in terms of thermal insulation properties. Therefore, block baths must be additionally insulated, at least from the inside. Foam blocks are cheaper and lighter in weight, and therefore easier to install. The finishing inside the bathhouse is made from wooden facing materials in order to bring the atmosphere and feel of a wooden structure as close as possible. The outside of the walls can be faced in any of the following ways: sheathed with imitation timber or siding, plastered or finished with clinker tiles.
Bathhouse made of foam blocks with a terrace and barbecue area Source pipeandglass.co.uk
Brick
Brick is practically not used in the construction of baths, as it is an expensive material. In addition to this disadvantage, increased hygroscopicity is added, which requires careful waterproofing of the walls inside the bathhouse.
Hygroscopicity is the ability of a material to absorb water or water vapor from the air.
The positive qualities of brick include high fire-resistant properties, excellent heat and sound insulation characteristics.
Tile terrace
When a bathhouse with a terrace made of bricks or blocks is being built, the base of the terrace can be tiled, which will look harmonious with the overall cladding of the building.
Brick bathhouse with tile terrace Source technodecor.com.ua
Bathhouse with a terrace on a pile foundation
Bathhouse designs with a relaxation room and a terrace on a pile foundation are common, since the weight of a wooden structure is much lighter than a monolithic or brick one, so there is no point in pouring an expensive monolithic foundation. Another advantage of a pile foundation is that it greatly facilitates the drainage of water from the bathhouse to the sewer.
Bathhouse made of timber with a terrace on a pile foundation Source uteplovdome.ru
See also: Contacts of construction companies that offer bathhouse construction services.
Briefly about the main thing
You should carefully consider the layout of the bathhouse and its general condition, since it may not be possible to make an extension with your own hands due to the location of the steam room or sagging base.
The extension to the bathhouse can be closed or open. Each has its own features, such as weather protection or appearance.
Most often, wood is used as a material for an extension to a sauna due to its technical qualities and appearance, but any suitable material, for example, brick or stone, can be used to build a veranda.
Ratings 0
Video description
By contacting a construction organization, you can choose your favorite bathhouse designs with a relaxation room and a terrace from the catalog.
But what to look for when choosing a material for a bathhouse, see the following video: There are quite a lot of options, but among them three can be roughly distinguished, taking as a basis the number of floors of the building and its dimensions: one-story bathhouses; two-story or bathhouses with an attic; bath cottages.
One-story baths
In fact, they are both small houses with a minimum set of rooms (steam room and washing room), providing a comfortable pastime, and large one-story houses with an expanded set of rooms, including bathrooms and rest rooms. In addition, the recreation area can be moved outside the bathhouse to a terrace or veranda. When choosing a project for a large one-story bathhouse with a barbecue area, you don’t have to worry about where to accommodate vacationing guests, since the recreation area is divided into two parts - a room inside the bathhouse and a terrace.
One-story bathhouse with a minimum number of rooms Source ro.decorexpro.com
Two-story baths
Bathhouses with a full second floor are extremely rare - more often they are called bathhouses with an attic. In any case, thanks to the presence of an additional floor, the usable building area increases and two rest rooms can be made: one on the first floor, the second on the second. Thanks to the additional space, the bathhouse can accommodate a larger number of vacationers, which is an excellent option for relaxing with a large group. An inexpensive project for a two-story bathhouse with a terrace involves the presence of two lounges and a terrace.
Bathhouse with attic and terrace. Plan of the 1st and 2nd floors Source dachmir.ru
Bath cottages
These are large bath complexes with outdoor recreation areas, several indoor recreation rooms, bedrooms, a swimming pool and a kitchen. This is a place to relax not only with your body, but also with your soul. Most often, such a complex is built for subsequent rental. Maintenance of such a building requires large expenses, which is unprofitable for private use.
Bath complex with an area of 250 m² Source makemone.ru
What to consider when planning
When choosing a particular project or planning independently, you should be guided not only by your own desires, but also rely on existing standards. The size of the compartments in the bathhouse, based on the expected number of visitors, should more or less meet the following standards for 1 person:
- 1.5 sq. m. – steam room;
- 1.5 sq. m. – washing room or shower room;
- 1 sq. m. – rest room;
- 1.3 sq. m. - vestibule;
- 0.8 sq. m. - locker room.
The shelf in the steam room must be at least 180 cm long and 90 cm wide. The furnace firebox must open into the rest room.
A firebox with transparent glass creates additional comfort in the relaxation area. Source pechi-troyka.ru
The rooms in the building are arranged in the following sequence, starting from the entrance:
- vestibule, if provided;
- locker room, if provided;
- restroom;
- dressing room, if provided;
- washing room (shower room);
- steam room
A shower or font is often combined with a dressing room in order to save space.
Bathhouse projects with a terrace and barbecue: photos of different options
A finished bathhouse with a veranda or terrace can look completely different:
One-story bathhouse made of foam blocks with a large terrace and barbecue Source pinterest.com
Sauna made of rounded wood with an attached gazebo for barbecue Source proektanti.ru
A closed veranda to the bathhouse, photo below, will allow you to relax in comfort even in winter:
Timber bathhouse with veranda and barbecue Source lesstroy.net
Small sauna with terrace and barbecue under one roof Source www.pinterest.at
Bathhouse with terrace and gazebo with barbecue Source 9ban.ru
Small sauna with barbecue area Source divosrub.ru
An example of finishing a terrace with a barbecue Source krov-torg.ru
One-story bathhouse with barbecue Source viq.lebucos.ru.net
Project of a bathhouse complex with an additional outdoor seating area, barbecue and swimming pool Source realtor.com
A cozy bathhouse with an unusual roof, a large seating area and a barbecue Source tehno-mashina.ru
Veranda installation
Installation of the extension should be done after the foundation is completely ready, as well as the height of the walls and the type of roof have been determined, since it will be easier to attach a gazebo to a bathhouse with a pitched roof from the side. The easiest option for creating a veranda is to make it out of wood. Therefore, for walls, a structure in the form of a frame made of logs or timber measuring 100x150 mm or 100x100 mm is most often used.
To make a veranda you need to make a grillage (a wooden frame for the top of the foundation). It should be mounted on top of the waterproofing of the base. Most often, the grillage has a thickness of 55 mm and a width of up to 160 mm. For a strong connection, anchor bolts are used, which are inserted into the concrete.
After this, vertical beams are installed. With their help, the foundation for the roof and walls will be made. To do this, the beams are attached to the grillage using metal corners or a notch. In order for the structure to be as stable as possible, it is necessary to fix the racks on each side.
An example of attaching vertical posts to the base of a veranda Source remontnik.ru
