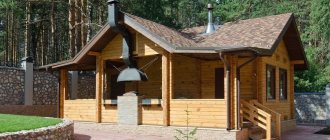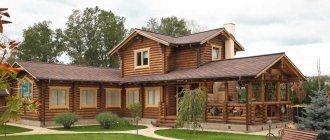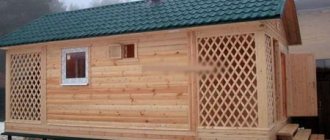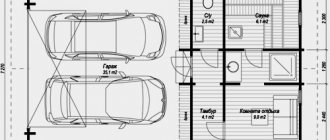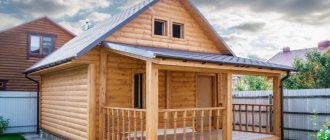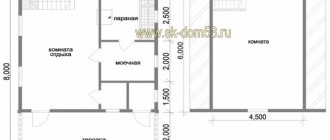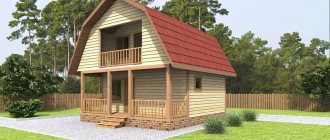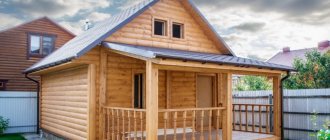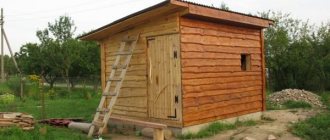Home > Architecture > Bathhouse projects > Project of a sauna complex with a swimming pool and barbecue in the city of Pushkin.…
04/10/2016 | Category: Architecture, Bathhouse projects
Usually, when creating projects for saunas with a swimming pool, you have to be guided by the client’s wishes and landscape features. This time the task turned out to be much more difficult. The client bought a neighboring plot with a ready-made foundation for a residential building. And, since he had a very comfortable home, he wanted to build a swimming pool with a sauna and a barbecue gazebo on the existing foundation. Creating a decent and beautiful project with a given configuration was not easy. But the process of finding a solution and the result turned out to be even more interesting.
Advantages
A bathhouse with a gazebo under one roof has a number of advantages:
- Economical from a financial point of view. The construction of a combined structure, as a rule, is several times cheaper than the construction of two unrelated buildings. This is due to the fact that the gazebo and bathhouse have the same foundation and roof. Moreover, it will be possible to save on paths that lead to buildings.
- The ability to minimize time and effort costs. There is no need to pour an extra foundation and maintain additional paths.
- The construction of a combined building does not require additional lighting. The annex can be powered by electricity from a panel located in the bathhouse.
- There is no need to strain to get from the bathhouse to the gazebo. You just need to open the door and go out.
Sauna with swimming pool: comfort zone
A detached sauna with swimming pool has been transformed into a luxurious holiday residence.
All the necessary premises are located on an area of more than 150 square meters. Even with a quick glance from the outside, it is noticeable how much air and light there is inside. The outer walls of the pool are almost transparent. Between the supports, lined with decorative stone, there are wide window openings through which the sun's rays penetrate and a magnificent view opens. Thanks to this approach, a feeling of unity of space with a green lawn and garden is created, and the spacious swimming pool (the largest room with an area of 85 square meters) seems simply huge.
Another noteworthy feature of this project is a terrace with a barbecue area. It seems to be attached to the main building - a little lower, with a different type of roof. Thus, the discreet wave-like profile of the metal tile gives the sauna with a swimming pool sedateness and strict respectability. The complex shaped terrace is very decorated with double rafters. In the lower part of the roof, instead of traditional roofing material, sheets of tempered tinted glass (triplex) are used. Thanks to this solution, the design received visual lightness. Transparent material provides maximum access to natural light even in gloomy and cloudy weather, reliably protecting the recreation area from rain.
The barbecue area has absorbed all the advantages of the Russian stove. Here you can cook dishes on the grill, in the oven or in a cauldron. In cool weather, the stove complex will warm you up just as well as a traditional fireplace. Within walking distance from the cooking area is a kitchen-living room, equipped with furniture and household appliances. In the back of the room, opposite the TV, there is a comfortable soft corner for relaxation.
The spacious kitchen-living room, connected to the dressing room, can be accessed from a small vestibule or directly from the terrace. In general, this pool project was created with maximum care for the comfort of vacationers. So that guests do not have to wait for each other, there is space for two showers next to the sauna. In the pool room, next to the composite bowl, there is a corner Jacuzzi bathtub. A glass sliding partition connects the pool to the living room, and another door leads to the outdoor terrace.
Without leaving the premises, the owner can go to the boiler room, which is “responsible” for heating and heating water. Here you can set or change the necessary parameters.
Types of baths with gazebos
The design of a bathhouse with a gazebo can be anything, there are a lot of them, but such structures are usually roughly divided into two types: open and closed.
The first option is a simplified design with a combined floor and roof, the roof of which is mounted on special supports that can be combined using curbs or railings.
They are intended to mark boundaries. If we take the financial aspect, then this option is much more profitable because it does not require the construction of large walls and partitions. Also, such a project excludes glazing work, because an open gazebo is a common area under a roof.
Of course, you won’t be able to protect yourself from the wind in such a gazebo, but you can protect yourself from the rain. Based on this, it becomes clear that open gazebos are a seasonal pleasure.
Closed gazebos are full-fledged buildings because they are equipped with thick walls and large windows. The building, which includes a bathhouse and a gazebo, will look monolithic.
This building is very comfortable, especially if you equip it with a fireplace or barbecue. You will be able to spend time in it not only in warm, but also in cold periods.
Best location for construction
In terms of its structure, the veranda is only an extension to the bathhouse (as to the main building). In addition to the roof combined with the bathhouse, the barbecue area serves as protection from the winds, since it has one common wall with the building and small partitions around the perimeter.
When locating the bathhouse, the following factors should be taken into account:
- when housing and a bathhouse are built as separate buildings, it is necessary to separate them from each other by at least eight meters. If the bathhouse catches fire, the fire will not spread to other objects;
- It is advisable to build in a place where both the wind direction and the bathhouse were behind other objects. The reason for this is the same as in the point above;
- You need to build as far away from the road as possible. This is required by the Land Code. You must maintain a distance of at least 5 meters.
If the terrace is summer, it is necessary to make a permanent floor. They are often made of wood, sometimes lined with tiles or other finishing materials. It wouldn’t hurt to place benches, a couple of chairs, a rocking chair and a small table on the terrace.
A brick bathhouse will cost more, but the money spent is worth it Source yandex.ua
Due to the convenience in everyday life and during construction, the terrace is built along the facade. This arranged place is perfect for relaxation after the steam room, and you can breathe some air. Refreshments and food are served here.
Need to know! There is no limit on the size of the veranda with barbecue. Her project is made taking into account the number of regular guests and convenience.
What to think about before construction
Before building a bathhouse combined with a gazebo, you need to think about some details:
- About waterproofing walls, especially general.
- About how you will protect the bathhouse from a possible fire.
- About how many people will be in the gazebo at any time of the year.
- About how many people will use the constructed structure.
How to end a trip to the bathhouse
Every time you enter the steam room, listen to your own body. As soon as you feel dizzy or nauseous, feel “feeling” or feel lethargic, you need to take small steps, holding on to the walls, and leave the steam room. If you have friends nearby, ask them to help. In the coolness of the dressing room, come to your senses and relax. The trip to the bathhouse can be considered over. This time for sure. If the situation repeats, you should avoid the bath altogether and also undergo a medical examination.
After your last visit to the steam room, you need to sit and cool down. You should not dry yourself with a towel - sweating will only increase. After your body temperature and pulse have returned to normal, you can get dressed. Before, there is no point: everything will instantly become soaked in sweat.
It’s nice to relax in the coolness of the dressing room after the steam room
Construction Features
The structure can be erected on any foundation, even a columnar one, but in advance you need to remove the layer of earth and turf, as well as remove all possible obstacles.
It is extremely important to remove all tree and plant roots. The post holes must be equipped with a sand cushion, and the concrete that will be laid on it must be reinforced in advance.
Once the concrete has hardened, a pillar foundation must be placed on it. To get it you need to use ceramic bricks or blocks. For bonding, you can use a solution of sand and cement.
Who should not go to the bathhouse?
Unfortunately, not everyone will benefit from visiting a bathhouse. There are also contraindications. First of all, this is any purulent disease. Even a small pimple with a purulent head will become large and painful. Not to mention more serious processes. If there is purulent inflammation somewhere, you cannot warm yourself. This is clear. So many conditions and diseases immediately disappear. In addition, going to the bathhouse is contraindicated for people suffering from the following diseases:
- heart failure;
- tumor diseases;
- epilepsy;
- acute conditions in diseases of the respiratory tract (bronchitis, pneumonia, pneumonia in the acute stage);
You cannot take children under 4 years old to the steam room. There are also restrictions for older people. This procedure is also contraindicated for them. Doctors do not recommend visiting the steam room during pregnancy and breastfeeding, but many neglect these recommendations.
Expectant mothers ignore doctors' advice not to visit the steam room
Construction
- You should start with a log house: make a frame for it, and lay a layer of roofing material on top.
- Place the first rows. It is advisable to do this on centuries-tested soil.
- During the process of laying the log house, you can tie the dressing room.
- Start tying the gazebo, while building the foundation of the future dressing room. Only hewn logs can be used for the gazebo, but the stands are made of small blocks.
- For example, let's take a hip roof, so after installing the base, you can immediately nail down the rafters. To do this, it is necessary to precisely align the corner braces of the hip so that the rafters fit as they should.
- Cut each corner into a single tooth, and punch the joints using perforated tape.
- Completely cover the floors.
- Start filling the sheathing so that after a while you can install metal tiles on it. While the roof is covered with one or more layers of roofing material.
- Proceed to sheathing the dressing room.
- Insert the windows into the pre-prepared holes. It’s better to insert them right away, but you can wait with the door. As for the railings and balusters, they must be sealed, but an exit must be left to the place where the barbecue will be installed.
- Now you can start painting the bathhouse. Color is at your discretion.
- After the paint has dried, you can begin installing the door. It is advisable to trim the bathhouse with clapboard.
- All! All that remains is to take care of the interior of the erected structure. Decide where the chairs will be installed and where the table will be.
To understand what should happen in the end, you should look at the photo of the bathhouse with a gazebo.
Creating a Project
Once the material and site where it is planned to build the structure have been selected, it is necessary to proceed to the next stage - creating a project.
The project is created after the material for construction is selected Source bouw.ru
For the finished project, all necessary materials are calculated and work begins Source rinnipool.ru
In order for the project to fully satisfy the owner, you need to pay attention to the following points:
- how many people plan to relax in the sauna at the same time;
- whether it is planned to operate in winter;
- what layout is suitable? If there is not enough space, a corner bathhouse project with a terrace and barbecue is perfect;
- how much will be spent?
Corner project will fit perfectly in the corner of the yard Source rinnipool.ru
Layout of a standard bathhouse project Source postroitbanju.ru
If the bathhouse is being built for summer use, there is no point in insulating the dressing room and spending money on it. When used year-round, you need to pay special attention to the entrance to it. A good project will help reduce the cost of constructing a structure. A comfortable and open barbecue area that can accommodate all guests makes a guest room unnecessary. This is illustrated perfectly in the picture below.
Large open area for relaxing with a large company Source pinterest.com
Third variety
A bathhouse with a gazebo and barbecue has a very important advantage - it serves as a kitchen for the warm season. Cooking outdoors is fun without having to heat up the house too much.
This gazebo belongs to the third, additional type - semi-open. It has several closed walls, but makes it possible to erect a complex of buildings from already built structures.
That is, for its construction you need a ready-made bathhouse and gazebo. Between them you need to place a closed corridor along which you will walk. A gazebo can be built from a canopy and available materials, such as bricks and beams.
Contrast procedures
After each entry into the steam room, the body requires cooling. For seasoned bathhouse regulars, even diving into an ice hole or swimming in the snow will be normal.
But if you are a beginner, you should not subject your body to much stress. It is quite enough for you to stand under a cool shower or plunge into a warm pool. Not icy and cold, but warm. After a few months, when your body and cardiovascular system become more trained and accustomed to heat/cold changes, you can try more contrasting sensations.
Contrast procedures for experienced
