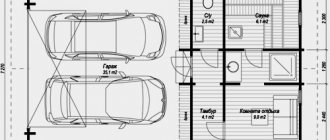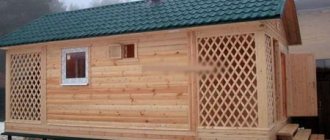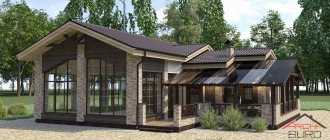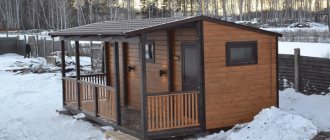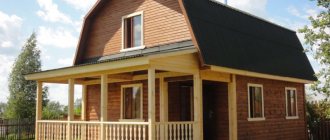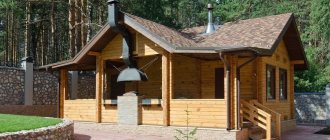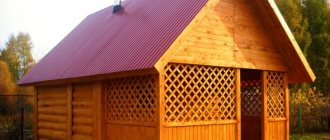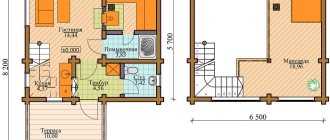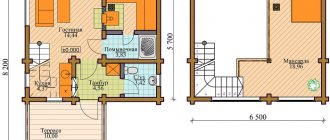The history of bath traditions goes back centuries. Since ancient times, first the Scythians, and then their successors, including you and me, used this method of relaxation and healing. And if you have your own plot of land, then building your own bathhouse on it will be an excellent solution.
But the question immediately arises, which project to choose? A small bathhouse saves space and money, but also reduces functionality. Large - a lot of space and expensive, although of course a full range of functions.
6x8 sauna made of timber - beauty, reliability and versatility
Then one more question: do you have a residential building on the site? If not, then you can immediately “kill two birds with one stone” and build a house with a 6x8 m bathhouse. Yes, it’s not cheap for a bathhouse, but it’s cheap for a house. Such a building will perfectly combine in a suburban area both a place for recreational recreation and a comfortable full-fledged overnight stay.
Approximate diagram of a 6x8 bathhouse
If you have a private sector with built housing, then with a sufficient budget and land area, a 6 by 8 bathhouse simply fully realizes all the wishes related to this area. And the presence of an attic in it can always serve as an additional recreation room or bedroom for guests.
In this article we will analyze the features of some projects with such dimensions.
First, let's take a closer look at some aspects of this decision.
Design Features
In our realities, garages have almost never been a highly specialized “sleeping area” for a car. Inside, car enthusiasts always had a small workshop for emergency assistance to their iron horse. There was also a warehouse for all kinds of spare parts and a corner for fuels and lubricants.
In addition, all free parts of the premises were used as a regular shed. Everything that didn’t fit in the house found a place in the garage. Gardening tools were also stored here. And, of course, a cellar was built to store food for the winter.
Combining a garage with a bathhouse under one roof is a good solution for those who like to tinker with their car. When doing repairs, you can not only get very dirty, but also get soaked through with auto chemicals and exhaust fumes. It is very undesirable to bring all this dirt and unpleasant odors into the house. This is where a hot shower comes to the rescue to remove all traces of repairs on the body and the heavy garage odor. Gardeners will also appreciate the opportunity to wash off dirt when returning from their favorite garden beds.
A good solution to combine a garage with a bathhouse Source acost.ru
But most of all, those homeowners whose plots are very small will be happy with this decision. And those whose income does not allow them to expand on a grand scale. In the first case, there is no need to take away territory from your favorite garden. And in the second, it is more economically profitable to build one room instead of two or three.
Bathhouse made of 6x8 timber
This project is designed for laying walls from profiled timber 90x150 mm. The plan of the bathhouse is quite simple.
Unlike in the previous project, here from the terrace you can get not only into the rest room, but also into a small storage room, which can also be equipped as a toilet. The rest room has two doors: one leads to a small room, which, with an area of 1.875 m², is best suited for a toilet or storage room. The second door opens into the washing room and from there you can enter the steam room with an area of 6.25 m².
In addition, on the first floor in the very corner there is a staircase to the second floor. Its total area of 36 m² is a lot for one room, so if desired, the room can later be divided into two using a partition. You can also simply divide it into zones using the possibilities of interior design.
Advantages and disadvantages
Realizing the dream of any Russian man about a comfortable garage and a bathhouse for relaxation, it should be noted that such a project has a number of undeniable advantages. But, just as any object has another side, so here too it cannot do without shortcomings.
pros
A garage with a bathhouse inside has many advantages:
- General comfort.
- The structure as a whole is quite ergonomic.
- The cost savings are obvious - it is always cheaper to build one large building than several small ones.
- The same can be said about saving the territory of the site.
- The functionality of the room is excellent. Upon completion of any work (car or garden work), you can immediately put yourself in order.
- One heating system for both the bathhouse and the garage is not only practical, but also thrifty.
- You can rationally arrange the water supply of the premises.
- The garage confirms its versatility as a place to store fuel for the bathhouse. A huge plus is that you don’t have to leave the room to get it in bad weather.
- If you equip the building with an attic, it will look like a guest house with an outdoor seating area.
- Among other things, such an object looks very attractive.
Combined building Source krov-torg.ru
Minuses
All the negative aspects come from the difficult choice during the construction of the structure:
- You need to decide on a waterproofing material.
- Find out what will be better with thermal insulation.
- Find a solution for what the walls will be made of.
- And there is no need to talk about the choice of facing materials . A variety of options for more than one week of thought and debate.
The main catch is that you need to combine the wet area of the steam room with the dry area of the garage. It would seem that condensation is inevitable. And mold and fungus are close to it. Due to the mustiness and stench, the room will soon lose its value and will be unsuitable for use.
But if you plan everything correctly and stock up on high-quality building materials, then these problems can be easily solved.
You need to think about waterproofing the room in advance Source makemone.ru
See also: The most popular garage projects.
Bathhouse with attic and corner roof
The original layout is well suited for those who love a lot of light and a non-standard shape of the interior spaces. Passing a small terrace of 3x2 meters, we find ourselves in an even more compact hallway with dimensions of 2x2 meters. Here you can place everything necessary for arranging the wardrobe and storing the shoes of people entering the bathhouse. Such an entrance hall with an area of only 4 m² may seem like a strange solution, but in practice it is guaranteed to protect the main room from unnecessary dirt and dust.
The rest room has a complex shape with three windows facing in different directions and providing a lot of light throughout the day. The door on the opposite hallway wall leads us to a 2x2 meter wash room, from which you can go into the same small steam room with an area of 4 m² with a two-level shelf and a small metal stove in the corner opposite.
The attic, unlike previous projects, has modest dimensions of 20 m² and is not equipped with a balcony. This solution will make it possible to save on building materials and require less fuel for heating in the cold season.
Construction requirements
Taking into account all of the above, the structure must meet certain requirements. And they are directly related to the foundation. Here is their list:
- It is necessary to select and provide the building with excellent waterproofing. Many substances that are present in the garage can have an aggressive effect on the base of the structure. And the high temperature and high humidity of the steam room will certainly increase the negative effect on the foundation, accelerating the destruction process. All this will significantly reduce the operating time of the entire building if you do not worry about neutralizing these factors in advance.
- Due to the fact that completely different temperature conditions and humidity prevail in the two main rooms, the partition between them can quickly become unusable. It is necessary to take care of good thermal insulation. Experts advise building not one, but two walls between the garage and the bathhouse, making a storm drain between them.
- It is necessary to ensure good drainage in the premises. So that excess moisture cannot reach the foundation of the building.
- It is also necessary to take care of protection from melt and storm water. We need high-quality drainage and an efficient drainage system to remove moisture away from the building.
All these measures can protect the base of the structure from the destructive effects of water and the operational life of the entire utility unit will significantly increase Source makemone.ru
Two-story house-bath 6x8
A spacious bath house made of profiled timber with natural humidity is designed as comfortably as possible for permanent residence in the warm season. The first floor begins with a small terrace of 11.2 m², the entrance to which is from the end.
From here, through the door on the left, we immediately enter the relaxation room, and the rest of the space can be used for relaxing in comfortable summer chairs. The room has an area of 19.43 m² and has two single-leaf windows, a door to the washroom and access to the second floor via a direct staircase. The second room in the attic is 22 m² and, thanks to the hip roof design, has full walls and a ceiling height of 2.2 meters, which is perfect for daily use.
The bathroom is separated from the washing room on the first floor, which will perfectly protect the main living space from unnecessary odors. The steam room is quite compact, 2x2.5 meters, and the area is equal to the washing room. Despite this, 3-4 people can steam in it quite comfortably.
Selection of materials
When calculating the design of a garage with a bathhouse, you need to think in advance about the materials for future construction. After all, these rooms have different functions and the reaction of the walls, as well as decoration, to all kinds of stimuli will not be the same. So, due to the high temperatures in the bathhouse, you need to take care of materials that do not release harmful substances when heated. And with regular spills of fuel and lubricants in the garage, surfaces are needed that do not absorb harmful substances. That is, they would be durable and easy to clean.
Each room has its own material that is best suited for the purpose of the building. For example, bathhouses are built from wood. An excellent material in terms of ecology and does not require the construction of a reinforced foundation. But such raw materials are not suitable for building a garage. In addition to the fact that it will absorb all harmful emissions, the appearance of the room will suffer very soon due to the inability to carry out high-quality cleaning.
The choice of materials should be given special attention, because these rooms have different functions Source uchitak.ru
Project of a bathhouse made of 200 mm logs
This 6x8 log sauna project has everything you need for a comfortable stay with a large group of friends.
At the entrance to the bathhouse there is a small porch, which is also a terrace with an area of 6 m². On the right side of the plan you can see the bathroom, but it will be tightly hidden by the walls and can only be accessed from the interior. Passing through the terrace we find ourselves in a large relaxation room with an area of almost 20 m². In such a spacious room you can place a large amount of furniture, a comfortable table designed for a company of several people, and even then there will be room for free movement.
Immediately to the right of the front door there is a 6 m² washroom with two exits. The first leads to a small bathroom of about 4 m², the second leads to the steam room itself, the same size as the washroom.
The recreation room has a large double-hung window located on the long wall to the left and a staircase to the attic floor. The second floor is quite simple - one large room and access to the balcony. A room with an area of more than 28 m² can be used either as a bedroom, if periodic living in the bathhouse is planned, or as another recreation room, which can additionally accommodate a billiard table, table tennis table or exercise equipment.
Projects
The main advantage is that when a garage and a bathhouse are built under the same foundation and roof, each person’s projects can be completely individual. The developer is free in his fantasies and can only be restrained by a small area of the site or insufficient funds.
Combined building Source pingru.ru
Bathhouse with parking
There are times when a builder is prevented from realizing his dreams by circumstances. For example, financial. The cost of materials may deter you. Or there are difficulties in isolating rooms from each other. Then you have to sacrifice one of the buildings, but not completely. Simply, instead of a permanent garage, you can attach a comfortable parking lot to the bathhouse.
In this case, you can build a classic wooden bathhouse and, in the same style, equip a nearby parking lot for a car, the roof of which is supported by wooden columns.
This will protect the car from bad weather and direct sunlight Source makemone.ru
Garage for two cars and sauna
This is a project for people who are not strapped for money and do not save every meter of the site. Near the house you can build a spacious garage for two cars and a beautiful, comfortable sauna. For ease of departure and arrival, two gates are installed. They also allow you to save heat during the cold season. And the entrance to the sauna is located on the other side of the building.
This allows you to slightly isolate the bathhouse from the garage, creating a separate place for a good rest with friends.
To do this, the building can be equipped with a terrace, placing comfortable chairs or sun loungers on it Source hi.decorexpro.com
Bathhouse projects 6x8 m: features and types
The construction of any bathhouse begins with a project. It is in the process of creating it that you decide on the number and size of rooms, the location of doors and windows, and even the arrangement of furniture for the bathhouse. It is also necessary to decide in advance where the switches and lamps will be, to think over the sewerage and water supply/sewage systems.
The 6x8 bathhouse design is quite spacious, so there is no need to limit yourself to the most minimal set of premises, namely a steam room and a washing room. Such a bathhouse can easily accommodate the equally important rest room and dressing room.
The dressing room is a hallway where there should be a place to change shoes and leave outerwear. It is also often allocated space for household needs, in particular for storing firewood. It is not worth making it large, since it will not be used by everyone all the time.
We recommend reading:
4 by 4 bathhouse projects: features, layouts and advantages
The steam room can also be of different sizes. Depends on how many people it is intended for. In the steam room you need to place a stove and shelves. The dimensions of the steam room are usually no less than 2x2 m, but since a 6x8 bathhouse is quite large, it is better to make the steam room larger, at least 2x3 m.
The sink can be very small or large. Depends on what you want to put in it. If there is only one shower stall, then you need to make the washroom a little larger than the cabin. Another option is if it has a shower, a plunge pool or even a swimming pool. In this case, the washing area will be much larger.
The rest room is a place where you will be with the whole company at the same time, so it should be spacious. This room will also have at least a table and chairs/benches. You should not save on the area of the relaxation room; if it is crowded, then the pleasure from visiting the bathhouse will be less.
As already mentioned, a 6x8 bathhouse is quite large, so the project may include other rooms. Be sure to make a bathroom; it will make the bathhouse more comfortable, and it can be used as a guest house. It is also possible to make a small kitchen in the project.
Traditionally people go to the bathhouse in the summer. But would you really want to spend time indoors in warm weather? Therefore, we recommend making a veranda. It can be small or spacious. But it is important that chairs and a table fit on it, in which case you can have a picnic. Moreover, if it rains, don’t worry, the roof will protect you from bad weather.
The design of a 6 by 8 bathhouse with an attic deserves special attention. A two-story building immediately significantly increases the amount of usable space without occupying excess territory on the land plot. It can easily accommodate a company of 6 people.
This option is ideal for small areas. Such a bathhouse in the country can replace a country house. If you build a similar bathhouse next to your home, then you will have a bathhouse with a guest bathhouse in which your friends and relatives can stay.
Traditionally, the bathhouse is located on the first floor, and living rooms on the second. Of course, you can do it differently, but in this case the cost of building a bathhouse will be many times higher. On the second tier you can make a comfortable lounge, attic or even a bedroom. But if you plan to live on the second floor, then you need to think about the heating system. In this case, it will be possible to stay overnight in the bathhouse all year round, and not just in the summer.
You can see an example of a 6 by 8 bathhouse project in this video:
As you can see, a 6 by 8 bathhouse is a fairly spacious and roomy building. Here you can show your imagination and create a project with a different number of rooms. The layout of a 6x8 bath can vary depending on your needs. Are you vacationing with a large group? Make a spacious steam room and relaxation room. Do you prefer to get together with just your family? You can add a gazebo to the project or make a spacious washing area. There are many layout options; you can find ready-made ones on the Internet, or create them yourself or with the help of special companies.
We recommend reading:
Bathhouse with steam room and sink: combine or separate? Tips, photos, projects
Advantages of combining a garage with a bathhouse
Before talking about the intricacies of combining these, at first glance, incompatible buildings, I would like to dwell on the advantages of this combination in order to finally dispel the reader’s doubts about the appropriateness of this measure.
So, the “advantages” of the proximity of a garage and a bathhouse include:
- With the right design, the stove that heats the bathhouse can be positioned in such a way that it also transfers its heat to the garage space. Thus, there will be significant savings in space heating.
Option for the layout and location of the stove in the bathhouse
- It is very convenient to use part of the garage for storing firewood. And even if you don’t have enough logs while vaping, there is no need to run outside to get them; it’s much more comfortable to pick them up from a warm garage.
- There are often cases when such premises are equipped with an attic, and then your garage-bath complex turns into a guest house for relaxation, where you can very comfortably accommodate friends and family. As you can see, there is another opportunity to expand the functionality of the room while saving space.
These are the main advantages of combining a garage and a bathhouse, but there are also a number of less significant ones. For example, combining these two rooms will allow you to take a shower after dirty work in the garage without moving along the street, which is especially convenient in inclement weather.
Projects of one-story houses with a garage
Projects found: 141
Beautiful designs of one-story houses with a garage
A one-story house with a garage has long become an integral part of country life. The main thing for the developer is to decide which projects of one-story cottages to choose: with a built-in garage or a detached one. The choice of project is largely influenced by the size of the construction site and its individual characteristics. Properly designed and implemented residential buildings with a built-in garage are more convenient and comfortable, but they take up more space on the site. This is especially true for one-story houses, the garage of which is attached to the side. Such houses require wide lots. If the developer’s land plot is shallow and wide, then a private house with a garage, on the contrary, will be the best solution and will save space on the site.
Project plans for one-story houses with a garage: advantages
- Saving
. By choosing a one-story house with an attached garage, you can save on one wall and the foundation underneath it. If you choose the layout of one-story houses with a garage completely built into the body of the house, then in addition to the walls, you can also save on the roof. At the same time, more inexpensive materials can be used to build garage walls. Laying a water supply, heating and sewerage system in such a garage will also cost less than in a separate room. - Comfort
. One-story houses with a garage provide faster and more comfortable transfer of large items into the house.
In 2021, our catalog was supplemented with new projects of one-story houses with a garage (photos, drawings, diagrams, videos, sketches are posted on the website in this section), which can be purchased at average market prices. If the client was unable to select a suitable option from the ready-made cottage projects for turnkey implementation, then specialists can develop an original plan for a one-story house with a garage. If necessary, the standard layout of one-story house projects with a garage can simply be changed. Also, for an additional cost, specialists will create an original design for one-story houses with a garage.
Selecting material for the construction of a complex structure
Before developing a project for a bathhouse with a garage, you need to decide on the material from which this structure will be built. For this, all known building materials can be used: timber bathhouse, brick, stone, foam and gas blocks. Each of these materials has its own advantages and disadvantages. Let's look at them in more detail.
Wood
The “advantages” of wood include the following:
- environmental friendliness;
- ease;
- ease of processing.
Project of a garage with a wooden bathhouse
Thanks to these advantages of wooden house designs, they do not require a strong, solid foundation, can be easily erected with their own hands, and they also create a favorable microclimate that has a positive effect on a person’s health and well-being, which is very important for a bathhouse. However, wood also has significant disadvantages, the main one of which is a high fire hazard.
This fact is not acceptable both for a bathhouse and for a garage, and therefore, when building a wooden complex, special attention should be paid to ensuring fire safety with the help of special impregnations.
The second disadvantage is the fact that wood requires constant care, which consists of treating the wood with special water-repellent, antifungal, and insecticidal impregnations to extend the life of the building.
Layout option for a wooden garage with a bathhouse and a recreation room
However, if you are ready to take these measures to ensure the safety of wood, then timber complex building projects are the ideal solution for you.
Brick
Brick is a classic high-quality material for the construction of private buildings. It has a high degree of fire safety, heat capacity, strength and reliability. Brick houses will last for many years faithfully without any constant maintenance.
However, brick is a fairly heavy material, which entails the need to pour a solid foundation. And this will increase construction costs. And the brick itself is a fairly expensive material, so building a bathhouse and garage complex using it will be costly.
Among other things, a brick building requires additional external and internal finishing in accordance with the functional purpose of the room.
Ready-made project of a brick garage with a sauna
Foam and aerated concrete blocks
These are fairly inexpensive building materials that have a high degree of fire safety, durability, and practicality. Foam and aerated concrete blocks are very light, so they do not require a powerful foundation. They have good heat and sound insulation parameters.
The disadvantages include the fact that buildings made from these blocks require external and internal finishing to ensure high-quality waterproofing, since the porous structure of the material easily absorbs moisture from the atmosphere.
Often, when combining a garage with a bathhouse, a combination of materials is used. For example, projects are quite popular where the bathhouse part of the building is made of wood, and the garage part is made of bricks or blocks. The plan of a house made from heat blocks includes a double wall between the bathhouse and the garage, which allows increasing the level of hydro- and thermal insulation between them.
