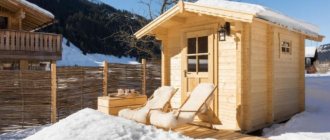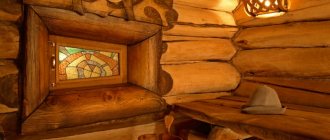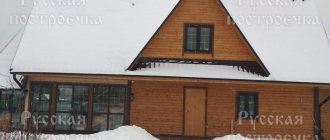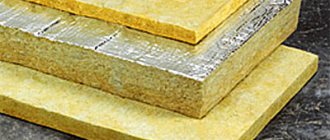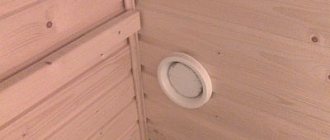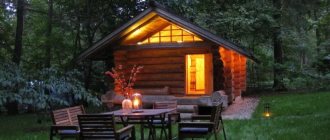Key Features
Plan the interior of the steam room, dressing room and relaxation room together - it’s more convenient, cheaper and easier to immediately calculate the consumption of materials. Refuse parts with sharp edges, avoid unnecessary corners and any other potentially traumatic parts.
Choose light-colored wall paneling because it will make a small, windowless room appear larger and lighter. Instead of decor, use bath accessories and accessories. Completely avoid metal, plastic, artificial materials, slippery surfaces, and bulky furniture.
Bath finishing materials
It is recommended to use only natural materials in the interior of the sauna, because they are probably non-toxic in case of high humidity and temperature changes. Wood is most often used, and stone and ceramic tiles are used a little less often. Glass, brick and completely unconventional, but very useful salt blocks will do.
Walls
Wood warms up quickly, releases heat slowly and is rich in natural phytoncides. In “dry” areas, you can use coniferous lining with its natural antiseptic effect. But not in the steam room itself, because when heated, the needles release sticky resins.
For a steam room, pay attention to linden, birch, aspen, oak, beech and ash - they are not so sensitive to high humidity. Tiled mosaic looks impressive in the design of a shower room, swimming pool or individual decorative areas. When heated, salt blocks release beneficial minerals.
Wood is used to decorate the steam room without additional processing so that it retains its natural healing properties. For “dry” areas, decorative panels for logs, block houses, planks and any other types of wooden cladding are suitable. To make the coating more durable, it is coated with oil or wax compounds.
Floor
For the floor, be sure to choose collections with a textured anti-slip coating. Linoleum and other artificial materials should not be used. Wood boards are also not suitable, because they are too fire hazardous for a bathhouse, and the more budget-friendly ones also contain formaldehyde.
Ceiling
Wooden cladding with a vapor barrier is also suitable for the ceiling, but it is better to place suspended structures in the dressing room and rest room. Ceiling lining looks beautiful, looks impressive, and ensures a healthy microclimate and air circulation.
Lighting
Use built-in ceiling lights - they are the safest and most practical. Small salt lamps-night lights are suitable for decoration. But it’s better to avoid floor lamps and sconces, because the steam room itself is usually small and every centimeter counts.
Furniture
Furniture with soft, rounded shapes is suitable for saunas and baths. L-shaped benches are also suitable if they go the entire wall so that there are no external corners. This is necessary, first of all, so that if someone suddenly becomes unwell, they do not incur additional injuries.
12 design ideas for a small hallway (photo)
Finishing inside the steam room
Since buildings are made of different materials, owners are interested in whether there is any difference in how to decorate a steam room in a bathhouse, say, from brick or foam concrete. In principle, there are no differences even at the level of constructing an insulating pie, and even more so the finishing does not depend on what the walls of your bathhouse are built from.
However, options do exist.
Interior decoration in a bathhouse made of timber or logs
A beam or log is a material that in itself has excellent decorative qualities, so there is no point in hiding it under the skin, unless your area is in the Arctic cold, that is, if the thickness of the log or beam is enough to keep warm.
In this case, the owner’s main concern will be insulating the joints with inter-crown insulation between logs or beams and sealing (which we will discuss separately). In addition, finishing works include protecting log walls from various misfortunes (fire, water, insects, fungi and bacteria) and revealing the decorative properties of wood - both are done with the help of impregnations.
BUT! In the steam room, protective measures are limited to antiseptic on the lower rims and impregnation for the walls as a whole, which will protect them from water.
A well-sanded log has a beautiful “moire” pattern, which can be made more visible with the help of varnish or impregnation. On our website parilochka.com there is an article that talks about paints and varnishes that are acceptable for processing steam rooms.
Finishing with clapboard in a bathhouse made of aerated concrete, foam concrete, brick, frame
The finishing of a steam room in a bathhouse built from the materials listed in the title will in the vast majority of cases be reduced to clapboard cladding. This is the easiest way to make the interior “wooden”. In addition, lining is a convenient and affordable material, and the difference in profiles gives the owner the freedom to choose according to his tastes.
Baths not built from wood are usually insulated. In this article we will not describe the thermal insulation pie - you can read about it in this article on our website. However, we will spoil it: methods of thermal insulation finishing of a steam room in a bathhouse made of aerated concrete, foam concrete, etc. are the same . And the lining is the final stage of this finishing.
The lining is attached to the counter-lattice. There are several ways to attach it inconspicuously. Previously, this was most often done with finishing nails through a groove, but this is hard work, especially when compared with the modern method of fastening to staples or nails using a pneumatic gun through clamps. As an option, you can attach it to self-tapping screws.
IMPORTANT! Clippers do not replace fastening with nails or staples, they only simplify it. A nice and convenient addition.
Watch the video, which clearly demonstrates the method of fastening the lining using clamps:
Regarding the finishing of the steam room with clapboard, it is worth saying one more thing: there are two mounting options - vertical and horizontal. Accordingly, the counter-lattice should go in a perpendicular direction.
Since we are talking about a humid and hot room, it is worth noting that vertical fastening of the lining is not optimal. Each individual lamella with this arrangement is moistened unevenly, which leads to stress inside the wood. In the future it may crack.
At the same time, horizontal fastening makes the lamellas moisturized more uniformly . The main thing is not to forget when fastening that the groove should be on top, and the tenon should enter it from below. Then water will not flow into the lock.
In addition to the above, the described types of lining installation also have this feature: vertical fastening visually makes the room taller, and horizontal fastening makes the room appear lower.
Interior styles
Modern baths do not have to be monotonous, like a carbon copy. The sauna can also match any interior style if you use a little imagination!
Bathhouse in the old Russian style
In our latitudes, this is the most popular solution for decorating baths and saunas. The Old Russian style resembles a cozy village hut. These are natural logs, rough furniture, embroidery, dried flowers, cozy textiles and an aged stove.
Bathhouse in Scandinavian style
Scandinavian interiors have firmly conquered the market over the past few years, and saunas are no exception. This is a minimum of furniture and decor, contrasts and accents, light wood and free space. Such baths are functional, pragmatic and very attractive in their brevity.
Country style bathhouse
At its core, country is the same rustic style, but with a Western twist. It is dominated by light, smooth wood, beams and beams, ceramics, clay, bright utensils and accessories. Stone and brick are used, and in dry areas leather and forged elements are used.
Bathhouse in ethnic style
Moroccan and oriental motifs, intricate interweaving of textures and exotic patterns are now in fashion. These baths are a little mystical, but very inspiring. Pay special attention to lighting, because romantic twilight sets the mood for eclectic decoration.
Bathhouse in a modern style
Here, natural wood is harmoniously combined with the most modern equipment and technology. For example, a multifunctional shower stall with lighting against the backdrop of absolutely smooth lining. The design is dominated by minimalism, the principle of contrasts and laconic forms.
Using lighting systems in sauna design
The use of lighting systems in the sauna instead of the usual lamps and lamps is becoming more popular. Various forms of lighting fixtures and their shades are selected. The glass door does not allow enough light into the sauna. Because it’s quite dark there and it’s wise to add lighting.
Ready-made sauna cabins come in a variety of sizes, made from different types of wood, but mainly from aspen, linden and some softwoods.
Lighting should be installed in wooden platforms, seating areas and loungers. LEDs make it possible to add light to individual structural elements and surfaces. You can choose lighting of various shades, depending on your imagination and the size of the room.
Doors to mini-saunas are usually completely glass or have a wooden frame with large transparent glass.
See alsoInterior design for a hairdressing salon, photo.
Interior of the dressing room
The dressing room in front of the sauna is the same as the hallway in the house, so it must solve the corresponding problems. Make sure you have benches and poufs, hooks, shelves and other small items for storing things. A cabinet for towels and a couple of closed drawers for keys or small equipment wouldn’t hurt.
Don't forget about a large mirror and a rug in the wardrobe area. Take care of good lighting, because before leaving the bath you need to get yourself in order. A small dressing table for various cosmetic accessories will come in handy.
85 small living room design ideas (photos)
Rest room interior
We recommend decorating the relaxation room in the same style as the bathhouse itself, so that they complement each other. Windows should be small and as airtight as possible to prevent drafts and cold. Neat roller shutters made from natural fabrics will help you hide from prying eyes.
In the relaxation room you need soft, comfortable lighting so that it does not hurt your eyes after the bath. Small local sconces and floor lamps or spotlights with a brightness control are suitable. The main thing is to have fewer exposed wires and sockets, because even a room with a sauna is still high in humidity.
A comfortable sofa or bench with cushions wouldn't hurt, but choose upholstery that's not sensitive to moisture. For example, natural leather, for all its beauty, will quickly deteriorate in such conditions. Take care of shelves, racks and closed cabinets for oils, brushes and bath accessories.
If the rest room is spacious enough and well insulated from moisture, think about entertainment. This could be a TV, a pool table, a table football table or a bookcase. The fireplace looks very impressive - even a compact decorative biofuel model will do.
Furnace installation
A brick and stone oven is laid immediately after the foundation has solidified.
If it is iron, then the step-by-step installation instructions look like this:
- A steel sheet is laid on the floor, wider than the stove itself by 20 centimeters on each edge.
- It is covered with bricks on top.
- A hole is made in the ceiling for the chimney pipe.
- The chimney pipe is laid. Thermal insulation is required on top of it.
Shower interior
If your bathhouse has a separate room for showering, arrange it accordingly. Air circulation comes to the fore to avoid constant dampness, mold and mildew. In this regard, coniferous wood with antibacterial properties has proven itself well.
Instead of wood, you can use stylish and durable tiles. Its main advantage is hygiene, because the tiles are very easy to clean, they do not absorb moisture and dry quickly. For safety, cover the floor with rubberized carpets or wooden ladders.
Interior design of a small kitchen (90 photos)
Ceiling protection
Before finishing, you should protect the ceiling from hot steam. To do this, use aluminum foil or a construction membrane.
Important ! Do not use foil with mineral wool or polypropylene foam glued on it. When heated, these materials release toxic substances.
Protecting the ceiling in a bathhouse using aluminum foil Source ko.aviarydecor.com
Bathhouse and sauna interior – photo
Don't be limited by stereotypes and don't be afraid to experiment. A bathhouse can also be special and individual, fully reflecting your tastes and preferences. Share photos and ideas!
Did you like the post? Subscribe to our channel in Yandex.Zen, it really helps us in our development!
And now the shelves
A very important point is the shelves in the bathhouse. Since constant tactile contact is assumed with them, increased requirements are put forward for these elements:
- they should not get very hot ;
- it is better if they cool slowly ;
- must be environmentally friendly ;
- do not slip or be very rough;
- have no external damage ;
- easy to wash.
Again, wood is most suitable for this purpose. Carefully cleaned, without knots or nicks, it has served people in bathhouses and steam rooms for centuries. Shelves should not have sharp corners that could cause injury. They are not made solid, leaving a small distance between the wooden boards.



