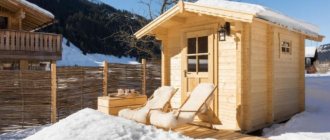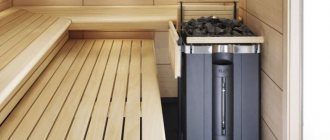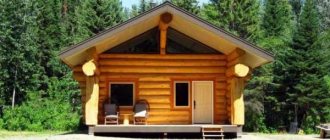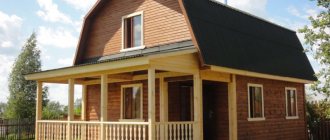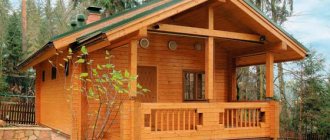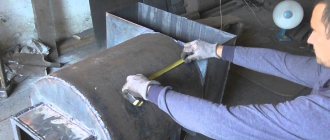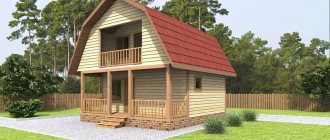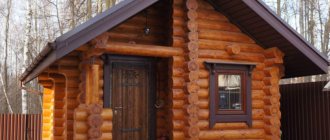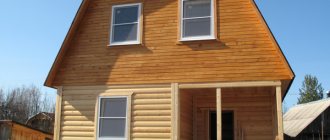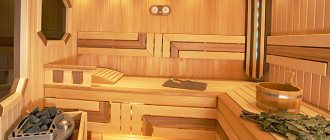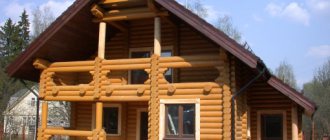Having your own plot of land and not building a bathhouse is bad manners. Even in small garden plots, where due to greenhouses and beds there was no place to place a full-fledged house, our man always found a place for a Russian bath. What can we say about full-size land plots of the individual housing construction category.
3x4 bath layout showing all sizes
Where space does not allow building a large bathhouse, a log house with dimensions of 3 * 4 is erected, and if there are no restrictions on area, then you can aim at a two-story large house. Moreover, any bathhouse layout will include the most basic things - a steam room, a wash room and a dressing room in various variations. The remaining rooms are optional.
Bathhouse 7 by 7
Shown above is a project for a 7 by 7 bathhouse, which is placed in the corner of the site, which allows for rational use of the territory, since part of the building is sloping. Two windows in the recreation room increase the amount of natural light, which is important for saving electricity. There are no windows in the steam room to insulate the room from heat loss. For the same purpose, the exit from the washroom is only to the living room. A vestibule with an area of 2.2 m2 is enough for outerwear and storage of solid fuel. As an air buffer, it prevents cold air from penetrating inside.
The layout of this 7x7 bathhouse is different from the previous one. It is placed in any part of the territory near a country house. A place is allocated for a terrace with an area of 30 m2. The latter is used for outdoor recreation. The surface is raised on a columnar foundation so that it is not flooded with rain and the supports are ventilated from below. The relaxation room in the bathhouse is divided into functional areas: dining room and kitchen. The stove is located in the bathhouse between the steam room and the furnace room. The advantage of the solution is that there is no waste from firewood, the disadvantage is that you need to go to the furnace across the street to add fuel.
In this bathhouse project, the steam room is designed for 4 people to stay at the same time. There is a small window for ventilation and natural light. The vestibule serves as an entrance hall and is a transition area between the entrance, rest room and small terrace. The steam room is heated from the living room. The walls are insulated with basalt wool and a heating system is installed, since there will be heat loss due to the windows. The bathhouse is built from brick or rounded logs.
Bathhouse 7 x 5
Baths 7 by 5 are smaller than the previous version, but the necessary rooms are placed on this area without sacrificing convenience. The option shown above is built from brick or foam block. The latter is insulated from the outside with mineral wool, having previously secured the waterproofing. The interior of the bathhouse is covered with vapor barrier and finishing. Ventilation is installed to promptly remove moisture that is absorbed into the pores of the foam blocks. The entrance to the bathhouse is through the terrace, which is convenient when visiting in rainy weather. In this case, dirty shoes are left under a canopy. The space is divided into two parts. The relaxation room is a buffer between the cold air from the street and the hot air in the steam room.
Part of the usable area of the bathhouse project is allocated for an open terrace. Because of this, they sacrificed the vestibule, which is important for creating an air barrier. 15 m2 is allocated for the rest room. It can be divided with plasterboard partitions to organize the kitchen and turn the bathhouse into a living room. The steam room can be visited by 6–8 people at the same time. If a building of this size is erected from brick, then it is done on a strip foundation buried below the freezing point.
The bathhouse project shown above is being implemented using the frame method on a pile foundation. The building has a gable roof with an attic located underneath. Access to it is through the rest room, where the staircase is moved to a corner so as not to take up space. If you use the screw version, you can save 1.5–2 m2. The terrace can be made open or closed. The second option has an advantage, because it can be used in bad weather, and the board will last longer without getting wet. The bathroom is separated from the washing room and shifted towards the exit, therefore providing an air gap with the wall of the steam room.
The emphasis in this project is on open space. Part of the usable area is given over to the terrace, which goes around the bathhouse on both sides. The area is fenced with a decorative fence and has supporting elements, so a cover can be installed.
Materials used
Having decided on the choice of type of construction, you need to understand what materials will be used to build the bathhouse.
- Brick. The most common option is brick construction. This material is not only fireproof, but also resistant to high humidity. In addition, brick buildings look very stylish. This is a universal material that never loses its relevance.
- Expanded clay. Materials such as expanded clay and polystyrene have also earned a good reputation. They are characterized by high strength and durability. At the same time, buildings made from such materials have low thermal conductivity, which means that a well-heated bathhouse will not cool down for a long time.
Bathhouse project 4 by 7
Baths measuring 4 by 7 are placed in long but narrow areas. The option shown above is assembled from a log house, so a shallow strip or columnar foundation is used as a foundation. After assembling the boxes, they wait a year before finishing. This is necessary for shrinkage of the bathhouse building. The rest room is isolated from the steam washing room. The firebox from the stove goes to the last one, which is convenient for maintaining cleanliness, but inconvenient for storing firewood. The room is planned according to the proposed method, or a kitchen corner is installed in the far corner from the entrance, and furniture and a table are placed opposite.
Compact bathhouse with separate toilet and washing area. This is convenient if more than 4 people visit the bathhouse. The rest room is isolated from wet rooms, so the firebox is placed in the washing room or in the hall, which, while warming up, does not ventilate the warm air from the living room and shower room. As a redevelopment option, they combine the shower and toilet, reduce the hall and expand the steam room, which will allow 7-8 people to be in it at the same time.
The bathhouse project is interesting due to the presence of a bay window. The latter visually expands the rest room due to the sunlight that enters the room through three windows. The walls are erected from brick or block, since the timber will require cutting and joining at an angle, which will complicate the task. The water in the washing room is heated by the stove, so a boiler is installed if the bathhouse is used as a guest house.
The option is notable for dividing the internal space into three parts. The side ones are equal in width, the rest room is larger in area. Part is reserved for a covered terrace, which can be turned into a closed room and combined with the living room. The shelves in the steam room are mounted in two rows to increase convenience in levels. The washing room and steam room have no windows, which reduces heat loss.
Materials
A bathhouse is a structure with complex operational characteristics.
To build it, you need to choose a material that can withstand sudden changes in temperature and high humidity without deformation or reduction in technical performance. In addition, when exposed to high temperature and moisture, this material must remain safe and environmentally friendly. It should not emit harmful substances and accumulate mold and fungi. Of all the building materials that exist today, traditional wood is most suitable for the construction of bath complexes. Subject to proper preparation and high-quality treatment with special protective agents, wood as a building material has the following advantages:
- environmental friendliness;
- high resistance to moisture and high temperatures;
- light weight;
- Ease of use;
- vapor permeability;
- favorable indoor microclimate;
- low thermal conductivity coefficient.
In modern low-rise construction, two main wood materials are used - rounded or “wild” logs and profiled timber.
Timber and logs for a log houseSource pinterest.ru
Log
It has the correct cylindrical shape, which is given to the material when processed on special machines. In terms of the type of preparation, a rounded log is more similar to the wood that our ancestors used to build log houses. The log has low damage to the wood structure and is a fairly durable building material.
Log structures are put into operation no less than 6 months after completion of construction. This is due to the shrinkage caused by the log frame. It is approximately 10%, which is quite a lot for a modern structure.
A log bathhouse does not need cladding, but the walls need to be caulked and sanded several times. With all this, bathhouses made of rounded logs are very popular. The main reason is the stylish, authentic appearance of such buildings. This material is often chosen for small structures - you won’t have to caulk as much, and the exterior will be very attractive and will build a modest size. For example, the 4 by 4 bathhouse layout is popular.
Sauna made of round logsSource domiki-stroy.ru
Bathhouse project 6x7
The internal layout in this bathhouse design is designed to cut off cold air from the street. This was achieved not by placing the entrance to the steam room diagonally, but on one line. Due to this, the circulation of air masses is difficult. Fuel is loaded into the furnace from the washing room or rest room. The way the shops are placed depends on this. The terrace is used as a buffer zone in front of the entrance, since it is narrow for outdoor recreation.
The 6 x 7 sauna shown above stands out for its versatility. The latter is manifested in the balance of the area of the interior and the terrace. The veranda is under the same roof as the building, which is important in bad weather. The entrance to it is organized from two sides, which is convenient if on one of the sides there is a pond for swimming after the steam room.
Bathhouse 7 by 7 with attic
The advantage of a bathhouse with an attic is that the bedrooms or recreation room are located on the second floor. In this case, the steam room and shower room are expanded, which is not combined with a bathroom. Shown above is a project built from rounded timber. The staircase is located in the hallway, which does not take away the useful space of the living room. The second floor is divided in half with the installation of a partition or left intact for a gym and a billiard table.
In this project of a 7 by 7 bathhouse with an attic, the kitchen area is designated. The room is combined with a rest room, which does not create any inconvenience, since on the border there is a staircase that goes to the second floor. The hallway is a buffer zone separating the living room from the entrance. The attic is divided into two equal bedrooms with a corridor in the middle. The disadvantage is the lack of a second bathroom. The usable area of the second floor in the bathhouse is smaller than the first due to the roof slopes.
Bathhouse 6 by 7 with attic
An interesting project for a 6 by 7 bathhouse with an attic. The first floor has a bay window that expands the seating area. If the building is used as a guest house, then an office is placed in the ledge. The entrance to the second floor is set into a corner and is not separated on the second floor, creating a single bedroom space. The stove in the steam room is installed in a partition with a rest room. The project is being built from foam blocks or bricks. The foundation is reinforced due to the weight of the walls and the increased load from the second level. The roofing system is hip or angled.
A simple project for a bathhouse with an attic, allowing for redevelopment. The partitions are made of plasterboard, and the load-bearing walls are erected from foam blocks. The gable roof reduces the area of the second level. There are two terraces that can be used independently. The rest room on the ground floor is divided into two parts, so one of them is used as a kitchen. Another option is to expand the steam room in the bathhouse to the washing area, and move the living room into one room.
In this project of a bathhouse with an attic, the same area is allocated for the hallway as for the rest room. This can be allowed, because the first one is used for storing firewood and as a firebox. There is also an exit to the second floor. The bathroom is separated from the washing room and the rooms are located on either side of the steam room. The solution creates protection on three sides, which reduces the consumption of wood for heating. Only one wall faces the street. The width of the terrace in front of the entrance is enough to install chairs in the corners.
Choosing a foundation
The base is selected based on the weight of the structures and the type of soil on the site. When building country houses and saunas, three types of foundations are used:
- Tape;
- Columnar;
- Pile-screw.
A strip foundation is a reinforced concrete closed loop that is placed under load-bearing walls and a bulky stove. Suitable for clay soil, fine silty sand. Can be used in the construction of baths of any size: 3x7, 7x7, 7x9.
A columnar foundation is a system of supports interconnected by strapping beams. Columns are arranged at the intersection of walls under the main heavy load-bearing elements. Columnar foundation is the most economical. Suitable for both 3x7 and 7x7 projects. The base is not suitable for brick buildings and cannot be used on unstable soils.
Pile-screw foundation. Suitable for any soil, does not require excavation. It is advisable to choose this type of foundation if there are significant differences in elevation on the site, or with a high level of groundwater. The diameter of the piles and the material used depend on the type of soil and the weight of the structures. When constructing a pile-screw foundation, geological analysis and calculation are required. The bathhouse project in this case is expensive.
