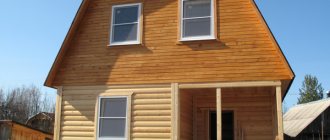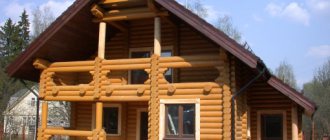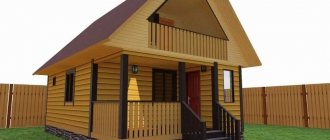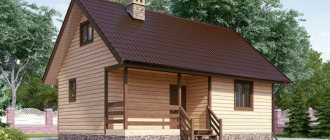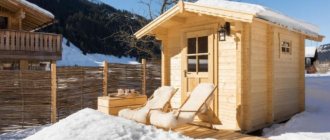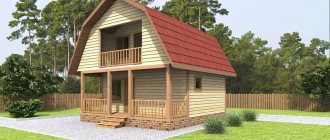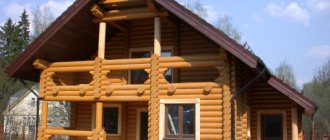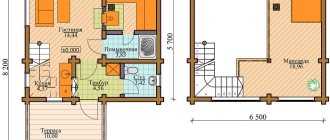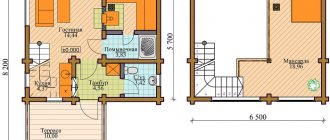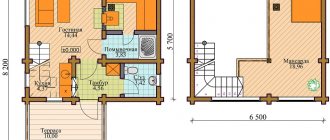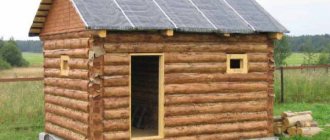It seems impossible, but a 2 by 2 m bathhouse can be no less cozy and convenient to use than huge full-size complexes with a swimming pool and a relaxation room. If you don’t rush into building a sauna box for half of the site, but choose a successful project, then the construction and arrangement of a steam room from rounded logs will be more profitable, cheaper, even in comparison with a foam block or frame structure, and the level of comfort is approximately the same level or even higher.
Typical bath designs
Steam rooms and saunas have been built from logs since time immemorial, several hundred years. This simplifies the situation, since you can use experience and practical methods for arranging wooden bath boxes. The best bathhouse designs, simple and easy-to-manufacture options for bathhouse buildings have long migrated from the popular category to standard designs.
Projects of one-story baths
For a suburban area, cottage and home, the most practical options are most often chosen, those that require low costs and at the same time provide an acceptable level of amenities:
- Typical “trailer” project. The locker room and dressing room are made with a walk-through vestibule connecting the entrance to the room and the steam room;
- Single bathhouse near the house. Such projects are designed for one person;
- Bathhouse with living quarters on the second floor.
It is clear that most projects of small-sized steam rooms are designed for a maximum of two or three in one session. Such a bathhouse is traditionally built from a log next to the house, which has a shower and a place under a canopy for relaxation.
For your information! Experts call projects of small one-story log steam rooms “temporary buildings.” Often the premises of a small log bathhouse are placed on a removable foundation next to a construction site in the country.
You can put up a “temporary structure” on a country plot and use a small steam room - a log house - for an unlimited time, until the construction of a country house is completed, or the owners want to rebuild it according to the design of a 6x6 m bathhouse made of rounded logs.
Over time, the small-sized bathhouse will have to be dismantled and replaced with a more serious object. In practice, after 5-6 years, due to high humidity in the walls of the bathhouse, the logs of the lower crowns of the log house begin to rot.
Two-story house-bath
Choosing a two-story log building can be called the most compromise option, especially if there is not much space on the site for a full-fledged summer house and bathhouse, and there is no point in saving on arranging a steam room or living space. A country house needs comfort.
There are quite a lot of standard projects for a small two-story log bathhouse. All of them are more or less similar to each other in proportions and layout of the premises.
An example would be a project for a bathhouse with a balcony and a composite roof. This is the standard of a bathhouse complex with log walls; the remaining schemes will be variations and modifications of the standard solution.
For your information! All elements and details of the facade of the bathhouse according to the project are made of timber and cut logs. This ensures uniform shrinkage, good durability of the building and the absence of gaps on the front walls of the building.
Similar to the previous version of the bathhouse, a two-story “cube” made of logs with a summer terrace and an enlarged seating area on the second floor.
One of these projects for 6 by 6 log baths is presented below:
The first floor is allocated for the arrangement of a steam room, washing department and rest room. A basement is not built in the bathhouse complex.
According to the project, on the second floor there are living quarters, since the walls and ceilings are made of rounded logs, the building turns out to be much more durable than a timber or frame building.
A two-story bathhouse for this project costs just over 1,000 thousand rubles; for comparison, a one-story building 6x6 m without a residential module will cost a maximum of 970 thousand rubles.
Why is it more profitable to order a turnkey two-story bathhouse?
A turnkey two-story bath house from the manufacturer based on ready-made projects is a very popular service on the market. Developers offer the construction of baths, the design of which is developed in accordance with all norms and standards, and is fully equipped.
See also: Catalog of bathhouse projects presented at the “Low-Rise Country” exhibition.
Turnkey construction for the customer has many advantages, the main of which is significant time savings. Having chosen the bathhouse he liked, paid the cost of materials and the price for services, the client receives a fully thought-out solution, with a guarantee from the developer for the quality of work. After signing the contract, the materials are delivered to the site, the bathhouse is assembled, and it can already be used for its intended purpose.
You can develop an individual project taking into account the landscape Source modernplace.ru
As a result, when ordering two-story turnkey baths, you will receive:
- ready-to-use building;
- fast order fulfillment;
- quality construction.
The package includes: frame or frame, roofing, partitions, doors and windows, as well as a foundation. When choosing this option, you do not need to worry about purchasing material, laying the stove, or making calculations - the design will be made professionally and will last for many years. You can also make your own adjustments to the finished plan and the order will be completed taking into account the wishes of the owner.
Bathhouse 2 by 2
A miniature log building must be installed on a brick strip foundation or piles. According to a standard design, the height of the supports should be at least 60 cm.
This is the optimal size for lifting the bath box. In the typical version, the foundation blind area and the basement cladding are not done, so the first crowns of logs are simply raised higher above the ground to avoid soaking the walls of the bathhouse.
Structurally, the room is divided into two compartments. This is a classic bathhouse trailer project.
In the first compartment there is a locker room combined with a dressing room, in the second there is a washing room and a steam room. The surface of log walls must be insulated, covered with a vapor barrier and covered with clapboard.
Convention that only adds optimism
When you get excited about the idea of building a bathhouse on your country plot, you may quickly cool down when you see the expected financial costs for this structure, which is quite average in size, 4 by 5 meters. Yes, half a million – and this is far from the most expensive option.
A bathhouse is 2 by 2, and much smaller, so this is usually what they call simply bathhouses of a very small area, nevertheless, capable of bringing a lot of pleasure
If it seems “too much” to you, feel free to reduce the size. And don’t be surprised, even in the conventional range of small-sized baths “2 by 2 meters” you can find very good options at prices no more than 200 thousand rubles and even more.
Due to their small area, such baths received another name - log house, although let’s not forget, if you wish, you can always have a second floor at your disposal
But such baths have a lot of advantages.
What attracts small baths?
These babies can attract:
- Of course, the ultimate savings in the area of your entire suburban area, which is very important, considering that
- They provide full functionality even to huge baths, which also have their own “7 by 7” group.
The advantage of such baths is obvious - in just a week, with your own hands, you can create a frame structure like the one in the photo, having thought through the simple layout down to the smallest detail
- Such baths are very quick to construct.
- They require little material, which means they have a very reasonable cost.
- Many specialized projects for small-sized bathhouses have been developed, but even the conversion of small premises, primarily construction trailers, into such bathhouses, which also perform their task perfectly, is successfully practiced.
Kids, but the quality requirements are no less
You should not think that there is “cheese of the second freshness”; it simply does not exist in nature, and Woland was right.
Although “2 meter by 2 meter baths” are small and unpretentious, they require the same serious approach during construction and compliance with all the rules:
- Firstly, high-quality wood, not lower than “Extra” or “A” class;
- Secondly, no conifers in the steam room, no larch, no pine, no spruce - only deciduous - the same expensive oak, linden, ash;
In the end, even such an ultra-budget option is possible, which, however, even has its own autonomous firebox, and the cost is only 36 thousand rubles
- Thirdly, although the weight of the entire structure is not so large - utmost attention to the foundation, it is no coincidence that most of the options proposed in this review use a reliable columnar foundation;
- Fourthly, it is necessary to pay extreme attention to the organization of drainage of waste water; in no case should it be directed under the foundation - only into a drainage system at a distance of no closer than one and a half meters from the edge of the foundation lining on the ground.
Another carriage-type project, directly based on a converted construction trailer
Helpful advice! Installing a bathhouse in a suburban area always requires a preliminary study of the soil. You can, of course, plant a small bathhouse on a strip foundation, but if your soil has at least minimal heaving, we advise you to excavate it to a depth of at least one and a half meters and build a pile foundation. Let’s not forget about the permanent impact of waste water from the bathhouse on the soil in the future.
Log house 3x3
Square proportions for a bath and steam room building are not the most successful of all possible. Even a small increase in size from 2x2 m to 3x3 m does not lead to fundamental changes in the arrangement of the bathhouse, but it gives a little more space.
The bathhouse turns out to be more spacious, there is space for installing a full-fledged stove in the dressing room. Instead of a fire-hazardous potbelly stove for a 3x3 m log bath, a firebox with a tunnel option for loading firewood from the dressing room is used.
For your information! In typical projects of a good level of development, a steam room made of logs is always equipped with an external firebox, and the stove itself should only be of industrial manufacture.
A clear inconvenience in the 2x2 m and 3x3 m projects was the combination of the steam room and washing compartment in one space. It means:
- The steam room is designed for one-time use; a maximum of several people can take a steam bath in one go;
- After heating the steam compartment, here we had to wash in the shower, then remove dirt and condensation from the walls and floor of the logs;
- After completing the procedures, the hot room is opened to ventilate and thoroughly dry all accumulated moisture.
In fact, the 2x2 m and 2x3 m bathhouse projects are sanitized versions of the old “black” steam rooms, in which the walls are made of antiseptic-impregnated logs, and a modern firebox is used instead of a smoking stove. There is little comfort and convenience, but according to the project, the bathhouse was conceived from the very beginning as an individual object.
Video description
Friends, today we are conducting an experiment... as they say, not in words, but in deeds!
Are you asking us what material is best to build a house from? How to avoid mistakes in construction, etc. We address your questions to builders and experts, but this time we acted more radically. In general, the selection of material for a bathhouse depends on the wishes of the owner of the construction site and his assessment of the importance of one or another criterion.
Before starting construction and choosing a project, it is necessary to determine the size of a two-story bathhouse. Dimensions depend on several factors:
- Is the bathhouse a separate building or an extension to the house?
- The area of the suburban area and the amount of free space.
- The number of people who will use the bathhouse.
- Thickness of walls and partitions, insulation and finishing.
- Planned premises, their number.
3x4 log sauna project
Starting with a size of 3x4 m, you can add an additional washing room to your bathhouse project. For example, in the previous 3x3 m version, the comfort of using the steam room did not increase much; the room still remained a log house made of rounded logs, divided into two parts.
Now this is a full-fledged log bathhouse, which is easy to maintain hygiene and can accommodate everyone who wants to take a steam bath.
Bathhouse project 4 by 8
In addition to bath and steam rooms, the building now includes additional rest rooms, terraces and service areas, for example, a kitchen and dining room. One of the classic designs of a luxury bathhouse is shown in the drawing below.
The layout of the bathhouse building looks unusual due to its elongated proportions, but it is thanks to the non-standard shape that the room wins in comparison with square and two-story boxes:
- According to the project, the building is divided into a recreation area and a bathhouse part. The covered extension can be used as a gazebo and a place to sit by the fireplace. Moreover, the entire complex is made of one material - logs and lining, which gives the impression of a single building;
- The entrance to the room is in the central part, and most of the canopy is protected from the wind by a decorative grille, protecting from wind and rain in inclement and cold weather.
Important! Unlike stone buildings, a heated log sauna will keep those under the canopy warm for a long time after completing the steaming procedures.
Subsequent versions of bath buildings are designed primarily taking into account the increase in the number of people visiting the steam room. If you increase the width of one of the walls to 4 m, the volume of the rooms will significantly expand and the level of comfort in the room will increase.
Bathhouse project made of 6x6 logs
The diagram below shows a typical version of a one-story hut made of rounded logs. Of all the projects for bathhouses made of 6x6 m logs, this one has the lowest construction cost with very good characteristics of the steam room and relaxation room.
According to the project, in a one-story building made of logs, out of a total area of 29 m2, almost 10 square meters are allocated for a shower room - 3.8 m2, a steam room - 5.8 m2. This is more than enough for a good country log bathhouse.
The rest of the territory - 10.3 m2 - is allocated for the rest room, 7.1 square meters for the terrace, 2.1 m2 - auxiliary rooms and a bathroom. Of all the one-story bathhouses assembled from logs, this project is distinguished by the most optimal planning of the premises.
The only drawback of the project is the lack of external wall cladding, which requires annual maintenance of the log crowns, sealing of cracks and removal of moss at the joints.
Selecting the material and dimensions of the bath
The most popular baths are made of wood rather than those made of stone or blocks. But it can be difficult to decide what to choose – a log or timber. To understand which material is suitable for you, you need to know their characteristics.
| Log | timber | |
| Cost per 1 m³ | Rounded – 10000 Unrooted – 5000 | Unplaned – 5000 Dried – 10000 Profiled – 10000 Glued – 25000 |
| Installation | Construction is carried out by specialists within a period of 2 to 8 weeks, operation can begin in about 6 months. | Construction duration ranges from 2 to 6 weeks. Possibility to build on your own. It can be used for its intended purpose depending on the moisture content of the material. |
| Environmental friendliness | Environmentally friendly material | An environmentally friendly material, in the case of laminated timber you need to pay attention to the adhesive composition. |
| Shrinkage | About 15% | Glued – approximately 2% Profiled – 5% Unplaned – about 10% |
| Finishing | It is necessary to caulk the walls and then sand them | It is necessary to caulk the walls in the case of untreated timber; profiled timber does not require treatment |
| Aesthetics | Authenticity typical of an old Russian bathhouse | Modern appearance, the possibility of various options |
It is important that in terms of durability, strength and thermal conductivity, the materials are practically the same. Separately, it is worth noting laminated veneer lumber, which does not shrink; the others are inferior to it in this regard.
Bathhouse project 6 by 8
With an increase in usable area, the construction of logs becomes more and more reminiscent of a residential building project.
One of the popular options for a full-size log cottage - a bathhouse - is given below. The one-story building is planned with the so-called central or warm arrangement of living quarters.
The relaxation room is located in the center of the plan, which makes it possible to effectively use the heat dissipated through the partitions from the steam room and washing area.
As much as 15 m2 is allocated for the relaxation room, and 5 and 3.7 m2 for the steam room and sink, respectively. This project is well suited for a country house or winter cottage, for permanent residence even in the autumn-winter period.
For example, in a house made of logs, a universal stove is installed - a fireplace; it can be used both for its intended purpose, for the steam room, and for heating the rest room. Whereas in most other house designs combined with a bathhouse, a conventional tunnel firebox is installed with wood being loaded from the vestibule or hallway. The second feature of the building is the convenient location of the bathroom and shower compartment.
Bathhouse 6 by 9
Projects with log walls longer than 8 m can be safely classified as full-fledged residential buildings. An area of 50-54 m2 is enough to accommodate a bathhouse and several rooms inside.
Regardless of the size of the log house being built, the area of the steam room and washing compartment remains constant, they occupy 5 and 3.9 m2, respectively. All remaining 40-45 square meters of the bathhouse are allocated for recreation and living areas.
For example, in a bathhouse made of logs, according to the project, instead of the usual washing and shower compartment, a swimming pool can be installed, or a winter garden can be installed in the relaxation room. Buildings of this type can be easily distinguished from an ordinary bathhouse by the unusual shape of the roof; part of the roofing is made with a glass insert.
