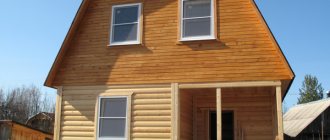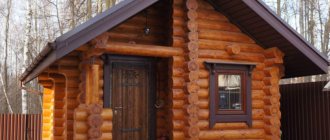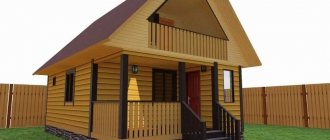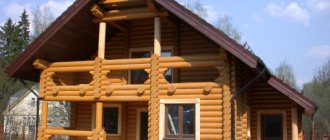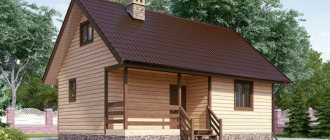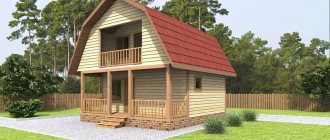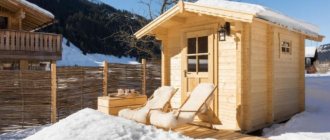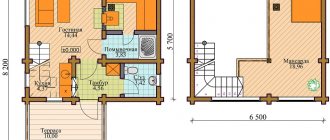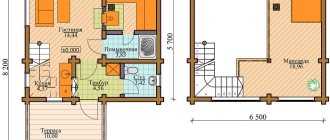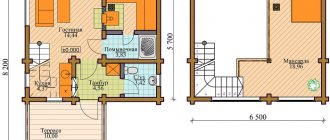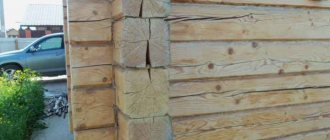Since ancient times, the bathhouse was just a bathhouse - they steamed, washed and occasionally rested in it. Today, more and more summer residents are choosing a project in which the construction of a steam room combines two functions: a bathhouse and a living area. And for this purpose, a second floor is often built, on which rooms for rest and sleep are located, devoting the first floor only to a steam room and a washing room. A terrace, gazebos and extensions are also used. The result is just one structure that has several purposes at once. It is cheaper and faster to erect such a structure than several one-story buildings on one site. In addition, a two-story bathhouse is perfect for temporary accommodation of guests, as well as for arranging a personal workshop, which is separated from the house.
The design of a two-story wooden bathhouse may include a second floor as an additional place for relaxation.
{advertisement1}
The projects are presented in a gallery at the end of the article - GO TO PROJECTS .
Projects for two-story baths, and even with extensions, are much more complex. But it’s not difficult to build a steam room on them yourself. The main thing is to choose the most successful design for a two-story bathhouse, which will take into account all the features of the area, all the wishes of the household and will guarantee ease and low cost of maintenance. On our website you can find many options for designing a two-story bathhouse. But first, it is important to understand some points for yourself.
Stairs
Drainage system in the bathhouse.
When choosing a project for a two-story bathhouse, it is a good idea to pay attention to the design of the staircase. If you plan to visit the bathhouse frequently, the more convenient the stairs are, the better.
The most compact space-saving options are ornate staircases. But climbing them often is not always comfortable. Standard steps are more cumbersome. But the worst option, even if it saves a lot of space in the bathhouse, is stairs from the outside of the walls. After staying in the steam room, walking through such a structure can even be dangerous due to drafts. Therefore, initially it is better to choose a project with a good-quality and durable staircase that will not put stress on the spine, and most importantly, will not slip.
Video description
Food for thought about the correct layout of the bathhouse in the video:
A mandatory attribute of the bathhouse is a high threshold in front of the entrance - about 15 cm above the floor level. The ceiling should not be made too high, this will increase the heating time; it should be no more than 2 m. You can calculate the required size of the bathhouse based on the number of family members visiting the bathhouse at the same time. For one person, it is recommended to measure at least 1.3 m2 of dressing area, 1 m2 in the steam room and about 2-2.5 m2 in the washing department.
Year-round and seasonal baths will differ in size. If you plan to use it in winter, you will have to insulate the walls, floor, and build in heating, so the size will be larger.
Heating system
For a small two-story bathhouse, the ideal heating option is a brick stove. It will warm up quite slowly, but it will give off heat evenly and for a long time. Temperature stability will be maintained in the steam room, and the living quarters on the second floor will not overheat. There is no need for special heating for them - the pipe coming out of the first floor will warm up the entire room well. It will only be enough to properly insulate the walls.
{advertisement2}
But for a two-story bathhouse with a large area, one stove for winter heating of the entire building will not be enough. To do this, you need additional heating, and gas type is not the worst option.
Dimensions
The equipment has dimensions that are considered standard for a refrigerator - 0.6 x 0.6 x 1.7 m. Any deviation from these dimensions is not a standard. The internal volume can vary in the range of 260 – 350 liters.
The dimensions of the equipment are determined based on the area of the kitchen, this also applies to built-in refrigerators. Height parameters can be from 80 to 170 cm, sometimes there are even larger models.
In tiny kitchens, placing a refrigerator in the countertop is a great option. For two residents this volume is quite enough, but for a family with a child it will most likely not be enough.
The volume of products that you plan to place should lie freely on the shelves. Air should circulate between them, which will allow vegetables and fruits to remain fresh.
For a large kitchen, you can use a large refrigerator with two doors. The cabinet size for a built-in refrigerator can be any size. Furniture makers will make any fantasies come true, the main thing is to decide on the model and correlate its volume with the area of the kitchen.
Projects
The construction of any bathhouse should begin with a plan. There are many options for how to organize a diagram of partitions in a 6x6 m bathhouse. To draw a drawing diagram, you should decide on the architectural style and the desired content.
There is a list of premises that must be included in the layout, these are:
- restroom;
- steam room;
- washing room
One-story
This is the simplest project; in addition to a standard set of premises, it can include a terrace or terrace and a bathroom. For the convenience of changing clothes, the building can be equipped with an entrance hall or a closed veranda. You can expand the space inside by abandoning the terrace in favor of a small porch.
For a one-story building, a hip hip roof is perfect. The process of installing such a roof is not very simple, but it will perfectly withstand a large mass of snow, is resistant to strong and hurricane winds, and looks good. The building will not be high, thus it will not clutter up the site.
With attic or second floor
You can get additional space if you manage the space under the roof wisely. On the attic floor you can place one or two guest rooms, open space for a billiard table, a large plasma TV and comfortable armchairs and sofas. The presence of sleeping places expands the functionality of the building, allows you to accommodate guests, and if the main residential building is still under construction, the bathhouse can become a temporary home for the owners. Two-story bath houses are not uncommon today.
Taking these parameters into account, you can plan a convenient building for these purposes, which will include the following premises:
- on the 1st floor: entrance hall, toilet with shower, relaxation room (combined with kitchen, including stove and sink), steam room.
- on the 2nd floor: large bedroom, hall, dressing room.
To save space, a spiral or corner staircase can lead to the second floor. For the attic floor, a gable sloping roof is better suited. For a two-story building, a hip roof is preferable.
Additional rooms or objects in the baths can be:
- pool;
- font;
- balcony;
- pantry;
- fireplace in the recreation room.
Why is there a second floor above the bathhouse?
If there is a house on the site, then, it would seem, why another additional building? However, sometimes there is a need for an additional, more compact structure. This could be a change house, a summer kitchen, a house for overnight guests, a living room for spending time together, a billiard room, a games room, a meeting house, a workshop, a studio or a mini-gym.
This solution allows you to protect the additional activities of one of the residents of the house from the life of the family and give individual family members more freedom. For example, in the workshop you can make more noise than you could afford in a house with children, in the living room with friends you don’t have to think about how late it is, in the gym you don’t have to worry about the sounds made when doing jumping and other exercises.
If, for a number of justifiable reasons, including those listed above, you decide to organize a bathhouse as a separate structure, the second floor will allow you to implement one or more of the ideas listed above.
On the second floor of the bathhouse you can meet friends, accommodate guests, equip a billiard room or a relaxation room. Most often, a full-fledged living space is organized on the second floor of the bathhouse, and the first floor is supplemented with office space.
Usually the second floor of the bathhouse is covered with wood: lining, block house. This creates special comfort.
The video shows one example of the implementation of the second floor above the bathhouse:
Considering that the bathhouse requires a chimney, it can be equipped with a fireplace, which will be located on the second floor, thus decorating it with a heating source and a place for preparing barbecue. An interesting solution, the implementation of which can be seen in the video:
Please note: this solution saves on heating the entire main house. Indeed, in winter you can come to the dacha, take a steam bath, relax on the second floor with a fireplace and barbecue, and spend the night there in the warmth without heating the entire big house
A fireplace is a symbol of comfort. If you want to create an atmosphere of relaxation, it is better to plan a fireplace, which can be located both on the second floor and on the first, in a specially designated recreation room. It all depends on the design and purpose of each of the premises of the structure.
The fireplace in the interior of the bathhouse looks excellent:
Most often it is located in the rest room - the dining room.
Advantages of two-story bathhouse projects, features of their design
- compactness. A two-story building makes it possible to fit all the bath rooms and living rooms in a small area; such a project is ideal for areas with a small area;
- functionality. Many people draw up a project for a two-story bath house, combining a living area and a recreation area in one room. It makes no sense to build two separate buildings if you can make one;
- efficiency. A bathhouse with a second floor will cost less than the construction of two separate buildings. In addition, with this design, heating the second floor is easier due to the hot air rising upward from the steam room.
In a finished two-story bathhouse, you can equip a recreation room, a workshop, a bedroom, etc. Here you can make a terrace, a barbecue area; the project of two-story bathhouses with a swimming pool is popular.
Since this layout is quite compact, space is freed up on the site where a swimming pool can be installed. It can be made without a roof, placed under a canopy, or a glass extension can be built around it.
A swimming pool is especially relevant if there is no body of water nearby. After visiting the steam room, it is pleasant and useful to cool your body by swimming in cool water. This procedure hardens, strengthens the body, improves immunity and has a beneficial effect on the condition of the skin.
Projects for a two-story bathhouse with a swimming pool:
Please note that the best designs for two-story baths are ready-made or compiled by professionals. If the design of a one-story building can still be done independently, then a two-story building is much more difficult from a technical point of view.
The project must indicate all room sizes, door and window openings. Think about sewerage and ventilation systems in advance.
If you plan to make a sauna stove on the first floor and a fireplace on the second floor, then you need to make separate chimneys for them.
The traditional option is a bathhouse with a residential second floor, where the steam room, washing room, and relaxation room are located on the first floor, and bedrooms on the second floor. This layout is considered the most successful and convenient.
A good choice would be a bathhouse project with a second residential floor, complemented by a balcony or even a small terrace. It will not be difficult to implement such a project, and it will be incredibly pleasant to spend the evening on a cozy balcony, relaxing and enjoying the beauty of nature.
Bathhouse designs with a second residential floor are incredibly diverse and provide the opportunity to realize a variety of ideas. You can make only the main rooms, and at the same time they will be quite spacious. You can add additional rooms; two floors are enough to complement the bathhouse with a kitchen, bathroom and even a SPA room. If you are vacationing with a large family or company, then a good option would be to divide the second floor into several living rooms with beds where you can stay overnight.
Below are several photos of two-story bathhouse projects:
Design of bath buildings
With their functionality, two-story bathhouses even replace a traditional holiday cottage for some people. On the ground floor, the layout may include a swimming pool, steam room, and washroom. And on the second floor of the bathhouse you can make a billiard room, a relaxation room, a room for storing bath accessories or a playroom for children. Which project is better - each owner decides independently, based not only on his personal preferences, but also on budgetary possibilities.
The first stage of building a bathhouse is design. Here you can dream up. Each owner makes the size of the building and the area of the rooms at his own discretion. But an important point is the operation of the bathhouse. If you plan to use the steam room not only in summer, but also in winter, then the entrance to the first room should be through the vestibule. It can be done by erecting a partition in the rest room or attached outside.
Layout of a two-story bathhouse
When designing the first floor of a bathhouse, a small room is allocated to the washing department. The steam room is made more spacious. It contains benches and a stove.
Therefore, it is important to correctly calculate the room dimensions both in length and height. They also make the rest room large
After all, space creates comfortable conditions during relaxation. If the area of the room is large enough, then the sink can be partitioned off by organizing a bathroom there. For ventilation and quick drying, you need to make windows in the wash compartment and steam room. But in the steam room it should be directly opposite the door.
Also on the ground floor you can add a spacious terrace with a barbecue area or a summer gazebo. But then the second floor in the bathhouse should be organized in the form of an attic or two bedrooms with access to a common hall. By installing a home theater or TV in the room, the owners will be able to have a great time watching their favorite films both with their family and in the company of their friends.
Adviсe
Recommendations have been developed that must be followed when choosing the layout of a bathhouse, as well as during the construction stage:
You should not try to provide a bathhouse with a large number of rooms; it is better to make them spacious. It is important to take care of communications in advance. For construction, it is worth choosing good, high-quality materials that are not afraid of exposure to high temperatures and high humidity. A strong foundation is needed for the durability of the structure.
It is necessary to ensure fire safety inside the bathhouse. When constructing a bathhouse with a second or attic floor, great attention should be paid to thermal insulation between floors. The facade of the bathhouse should echo the facade of a residential building and other outbuildings. Natural finishing materials will help create coziness indoors. You should not choose slippery coatings for finishing the floor, for example, glazed ceramic tiles: this can be dangerous.
Examples of finished buildings
There are a great many options for bathhouses. Structures made of timber are popular. Moreover, a non-specialist sometimes does not distinguish between a traditional Russian log house and a Finnish house. At the same time, Finnish houses are a really good example of such buildings.
They are traditionally built on just one floor (sometimes with an attic), “included” with which is a Finnish sauna, which differs from a Russian bath in dry heat. The low steam content in the air provides a significant advantage in situations where the bathhouse is located in a living space.
A wooden log house-sauna is a real fairy-tale house. The “fairy-tale” effect increases depending on the location of the building. Against the backdrop of a rich natural environment, it looks especially organic.
After completion of construction, the owners will be able to fully appreciate all the advantages of a residential building and a bathhouse, connected by an internal passage protected from the influence of atmospheric phenomena by the roof and walls.
A country house, which is a complex of interconnected buildings, one of which is a bathhouse, looks very dynamic due to the interesting silhouette of the walls and roofs.
For an overview of the bath house, watch the following video.
Foundation type
Two-story baths have a greater total mass than one-story baths, and therefore require the construction of a more powerful and buried foundation. Especially if the bathhouse is built from fairly heavy material.
Baths of two residential floors today are a tribute to the modern world, which is increasingly striving for practicality and comfort. And you can build almost any type of two-story bathhouse with your own hands: we have projects and clear instructions on our website. All that remains is to purchase the necessary building materials and furniture. After all, such buildings have long been erected by the owners themselves - without the expensive services of construction companies.
We present to your attention some projects:
Installation of skylights in the roof of a bathhouse
Skylights look great, although installing them is a rather labor-intensive process, and this needs to be done at the stage of constructing the rafter system. Proper ventilation and lighting in this room is ensured precisely thanks to the proper arrangement of windows. To make the most of window openings, we carry out the work in the following order:
- We install a large semi-oval panoramic window on the pediment. You can also choose any other shape except square and rectangular. Non-standard lines will visually expand the space.
- We install a wide wooden window sill near the window opening on the roof slope and insert a transforming window that opens in the vertical direction. It can easily transform into a small balcony. The upper doors will serve as a canopy, and the lower ones will be used as a fence.
- We install small vertical windows around the perimeter of the roof.
- We place blinds for inclined structures on the windows on the slopes. They are equipped with special supports and fasteners that make it easy to adjust the position.
- We install double curtain rods above small windows and attach roller blinds made of lightweight material in a soft pastel shade to them.
To ensure good ventilation, give preference to high-quality double-glazed windows. The best option would be “breathable” windows made of wood. The use of wooden structures is preferable, since PVC windows will not fit the overall style of a room decorated with wood.
Peculiarities
There is a huge range of two-story baths that you can build yourself. Some people love the idea of creating their own sauna entirely from scratch using someone else's designs, and it's a truly unique experience that means the sauna design can be customized.
When starting construction, it is necessary to carefully consider the projects, then make the right choice.
A two-story bathhouse takes up less space on the site, it is functional and accommodates more rooms than a one-story one.
With such a bathhouse, you won’t have to spend a lot of money on heating the second floor - hot air from the steam room rises and heats the rooms. It is impossible not to note the presentable appearance of such a bathhouse.
You can install a small pool inside, just find a place for it.
Availability of a swimming pool
The swimming pool in the bathhouse is built in a separate extension.
In large two-story bathhouses, a swimming pool is often built - the area allows this
Such a pool can be of any size and shape, but it is important to remember that moisture evaporates from plain water, and therefore waterproofing of the ceiling will be needed in this sector as well - so that the living quarters on the second floor do not end up damp
If the two-story bathhouse is small in size, then you can choose a design for a bathhouse with a swimming pool in a special extension. For this purpose, a special room like a veranda is built next to the bathhouse, using one of its walls as a common one. The walls of this design can be completely glass - this is fashionable even today. But there is another option - a pool under the terrace. To do this, special, durable posts are placed in the ground, onto which the canopy is attached. And the pool is already installed under the canopy. Thus, you can enjoy cool water after a hot steam room in the fresh air, but not in the open air.
Interior decoration and space zoning
Progress and the imagination of designers do not stand still, so more and more often you can find bathhouses with a pool, and with a font, and two-story, and one-story, with a toilet and a bathtub. There are practically no restrictions
Although, of course, electronics and equipment should be placed near steam rooms with caution
It is believed that per person in a traditional Russian steam room there should be about 5-6 square meters. Accordingly, its size should be calculated individually. However, we do not recommend planning a sauna for more than 15 people. Remember that it is best when the steam room has direct access to the dressing room.
Taking into account the sewerage system, you can install a toilet or shower room (otherwise known as a washing room) right next to the steam room. Not everyone, especially in winter, will risk diving into an ice hole or river after a bath. Many will prefer to simply take a dip in the bath or stand quietly in the shower.
The bathhouse should also have some furniture. Of course, you will need benches (preferably portable) or two-tier shelves for comfortable lying. The same set includes tanks with hot water (for example, heated from a stove) and drainage. For the dressing room, it is better to buy a set of a table and a pair of benches or chairs, as well as a sink or sink, towel holders, and a hanger.
As for finishing, wood is considered the most popular option. This is an environmentally friendly and completely safe material, which is firmly entrenched in the Russians’ idea of a traditional bathhouse.
It is very important that the lining itself is of high quality. The overdried one will swell during water procedures, and the damp one will form cracks after drying.
Coniferous trees are completely unsuitable for steam rooms, as they get very hot.
Deciduous trees are often chosen for the steam room: birch, ash, linden, aspen, larch. They do not heat up due to high temperatures and do not emit any odor. They are not afraid of fungus, they dry quickly and are not susceptible to rotting. Ash stands apart (due to the combination of external beauty and good characteristics), as well as light brown alder, which has a perfectly smooth surface and does not absorb foreign odors.
The washing room or dressing room can be finished with coniferous wood. Pine or spruce lining is ideal. The temperature here is not so high that the tree begins to release resins, but it is sufficient for the pine aroma to delight the soul and soothe. Also, phytoncides released along with the smell have a healing effect on humans: they increase resistance to infectious diseases. Therefore, such a bath has a doubly beneficial result. By the way, the finishing of the washing room does not have any restrictions at all: the walls can be made of plasterboard, PVC, or tiles.
For a relaxation room, pine is ideal. Firstly, its palette varies from pale yellow to reddish shades, and, secondly, it is available everywhere and is easy to process, paint, and polish. The pine pattern is quite suitable as a decorative one, and over time this wood only becomes more beautiful.
Spruce is also suitable here. It's a little more difficult to work with. If the pine is virtually perfectly smooth, then the spruce has a sufficient number of knots. It is also more difficult to process, but it contains less resin, which makes it a little safer.
A universal option (for a washing room, a steam room, and any other rooms) is white or Caucasian oak. Thanks to the large amount of tannins, it does not lose its strength even when exposed to high temperatures and humidity.
Before you start processing the wood, you need to take it into the bathhouse and leave it there (at least for a day). This is called acclimatization of the material, and is necessary so that the wood gets used to the temperature and does not change its properties after finishing.
Floors, by analogy with walls, can be made of wood. It is also not prohibited to use concrete or ceramics. But artificial materials should absolutely not be used. They have the property of releasing substances that are not the most beneficial for humans when heated. By the way, you can install a heated floor system in the bathhouse. Of course, not in the steam room, but, for example, in the relaxation room or dressing room.
You should not skimp on interior decoration - it has a fairly important function. It depends on it how long the bathhouse will serve, and it is it that protects you from burns, insulates and waterproofs the room. Among other things, the interior decoration also plays a decorative role, and the release of healing odors has a positive effect on your health.
Construction of two-story baths
Two-story baths are built from logs, profiled and laminated timber, the choice depends on preferences and financial capabilities. If you compare logs and timber, then when building a bathhouse with your own hands it is better to give preference to timber, since it has the following advantages:
- ease of assembly of the log house. The work can be done with your own hands;
- small shrinkage: for laminated veneer lumber only 2%, for profiled timber – 5%;
- neat appearance;
- easy to do interior decoration;
- cheapness.
Whatever option you choose, in any case you will get a structure made of environmentally friendly material that retains heat well and can withstand temperature changes and high humidity.
A more modern option are foam blocks. Today this material is one of the most affordable and easy to use. It is light weight, so it does not put a strong load on the foundation. The disadvantage of a foam block bathhouse is its low moisture resistance, so you need to make high-quality waterproofing of the walls.
When building a bathhouse, you must first of all purchase all the necessary materials.
Please note that you will need to purchase materials with a reserve in case of defects or deformation of the material. Otherwise, you may be forced to stop construction.
The area where construction is planned must be cleared of debris and grass. Afterwards, the foundation is prepared (strip, pile or monolithic).
Afterwards you can move on to building walls. When laying out the first rows, carefully ensure that they are as even as possible; how even the entire building will be depends on them.
When building a bathhouse from timber, you must not forget to treat the wood with an antiseptic solution, which protects against mold and mildew. Foam blocks need reinforcement with metal mesh.
After building the walls of the first floor, you need to install stairs, make floors, and continue building the walls of the second floor.
Having finished the walls, you should leave the building for the period of shrinkage - six months to a year. During this period, the upper crowns must be covered with boards and roofing felt.
Afterwards, you can proceed to installing the roof, exterior and interior decoration of the bathhouse.
The construction of a two-story bathhouse provides for the rational use of the site. By choosing such a project, you will receive a full-fledged home for permanent or temporary residence. It is much more profitable to build one two-story building instead of two separate ones.
Selection of materials
Currently, renovation specialists offer a large list of materials suitable for finishing two-story bath structures. At the same time, the vast majority of consumers traditionally choose different types of wood. It is the wooden base that is most often used in the construction of these structures.
Most often, simple timber is used for finishing. This material is environmentally friendly and can be used to create a beautiful and harmonious room design without much difficulty. A similar option to timber can be a base made of logs - it has practically the same important properties and qualities.
Foam concrete is often used in the construction of two-story baths - this material is gaining increasing popularity among buyers.
Although it is inferior to wood bases in terms of environmental friendliness, it still boasts important positive qualities:
- has high fire resistance;
- has a light weight;
- allows for easy installation.
It should also be noted that this material does not require a super-strong foundation; a conventional strip base is sufficient for it, because the foam concrete structure is quite light in weight.
It is worth noting that if foam concrete is used in the construction of a two-tier bathhouse, additional external finishing of the structure will be required.
This type of product is not decorative; it is not suitable for decorating such structures, either inside or outside. Otherwise, the design of the environment will be too ugly and uninteresting.
Currently, many consumers give their preference to decorating bath structures using siding. Some repair experts note that this material can attract consumers not only with its beautiful aesthetic appearance, but also with its low cost.
Another popular material for the exterior decoration of two-tier baths is brick. Such a foundation will be quite strong and will be able to serve its owners for many years.
Rules for dismantling an old bathhouse roof
Before starting work on the construction of a full-fledged attic floor, you should calculate the attic for the bathhouse and the rafter system.
If it does not correspond to your project, it will have to be dismantled along with the old roofing, only after which can you begin installing new rafters. Before dismantling the roof over the bathhouse, you should clear it of all communications - wires, antennas, drains. Stock up on the necessary tools and materials - a screwdriver, a nail puller, a rope, a saw, a crowbar. Be sure to take care of your own protection and insurance. It is also recommended to install a block system for lowering roofing materials to the ground. We carry out the work in the following sequence:
- We begin disassembly by removing the roofing material around the pipes and walls.
- To remove metal tiles, we start with the ridge, wind and valley linings. We disassemble the sheets of material from top to bottom.
- To dismantle the layered rafters, we remove all metal parts. After this, we remove the loose elements. First, we tear off a couple of boards 1-1.5 meters from the ceiling. Through the resulting hole we remove the boards that lie below.
- We dismantle the rafters, formwork and sheathing using an electric or chainsaw or crowbar. If we are dealing with hanging rafters, then every 4-5 lathing should be left in order to avoid the collapse of the rafter system.
- We lower the rafter legs down one at a time.
If you are removing a soft roofing covering, then work on its dismantling should be done in cool or cloudy weather. Under the sun, soft roofing materials heat up and soften, making the removal process more difficult.
Pros and cons of placing a bathhouse in a residential building
In addition to creating a comfortable place to relax, which you can use “without leaving your home,” housing with a bathhouse under one roof has a number of advantages, the main ones include:
- the possibility of creating a unified communication system, which will allow the bathhouse to be used year-round without the need to carry water and firewood or spend money on a separate water supply system;
- such projects are much more convenient for people of different ages - not everyone is comfortable walking from home to the bathhouse while being exposed to sudden changes in temperature.
After the steam room, especially in winter, carrying a child from the bathhouse to the house can turn into a problem. Source 123ru.net
Having chosen even a small house with a bathhouse as the desired structure, you will have to face a number of difficulties during its construction:
- compliance with all current SNiPs, which include the installation of additional hydro- and thermal insulation of the wall adjacent to the bathhouse, ensuring high-quality ventilation and thermal insulation of the extension itself;
- although sewerage costs are reduced compared to separate wiring, engineering communications still require careful calculations;
- It will be necessary to treat the bathhouse premises with fire-resistant impregnations and antiseptics.
Protection from fire and fungal growths is a prerequisite when building a house with a bathhouse. Source ultra-term.ru
If these recommendations are not followed, problems may arise during the registration process of a residential building. Particular attention should be paid to energy supply and gasification, if required. If all existing rules are not followed, utilities may refuse to connect to central systems. Insurance companies will also be very reluctant to issue their certificate, since the building has an increased fire hazard.
Do-it-yourself exterior decoration of the attic bathhouse
Immediately upon completion of construction, the attic made of timber should be caulked using tow, flax or jute. From the outside, the completed attic should be decorated in the same style as the entire bathhouse. Regardless of the chosen finishing material, the timber structure needs shrinkage. Therefore, before starting exterior finishing work, you should wait a couple of years.
If both the bathhouse and the attic are built from timber, then it is enough to wait for all the structures to shrink and cover them with varnish, which is suitable for the exterior finishing of wooden buildings.
How to build an attic over a bathhouse - watch the video: Knowing how to build an attic in a bathhouse, you can cope with all the work yourself, without the help of professional builders. The main thing is to choose high-quality building materials, because the reliability of the structure will depend on this, and to strictly follow the instructions.
Conclusion
In the video presented in this article you will find additional information on this topic. Also, based on the text presented above, we can conclude that the manufacture of modern two-story baths is a complex process that requires precise calculations and preparatory work (read also the article “Projects of two-story baths made of timber, where to stop”).
However, a two-story bathhouse and a house made of timber, with the right approach, can be made in just one season. To do this, you only need clear coordination of all actions and a properly drawn up work plan.
Did you like the article? Subscribe to our Yandex.Zen channel
Design
The design of the bath depends on the type of sauna, namely: traditional or infrared. The choice depends on the tolerance to hot air and the therapeutic effects the owner is looking for.
A traditional sauna operates using a wood-burning heater that heats and transfers heat into the air, thereby raising the temperature inside. Traditional units limit their therapeutic effect by relaxing your body and causing it to sweat to rid itself of toxins.
An infrared sauna is based on infrared heaters made of ceramic or metal on infrared lamps that create infrared radiation similar to the heat of the sun. Unlike the traditional one, which creates hot air, it creates heat that is directly absorbed by the body without raising the air temperature too much. These units include a wide range of benefits such as better blood circulation, a stronger immune system, a healthier heart and more beautiful skin.
While traditional saunas use large amounts of heat and steam to create an appropriate environment inside, modern saunas tend to favor an infrared heating system.
They are easy to use because they operate at lower temperatures and are dry saunas, so they do not have the bacteria and maintenance problems associated with using water and steam.
Two-story baths vary significantly in appearance; it is worth taking into account both the architectural features of the building and the features of the landscape.
This will allow you to most conveniently plan your future project:
place the bathhouse on the site, taking into account its size and features; it is important to choose a design that is in harmony not only with the house, but also with nature and the environment; choose the most attractive design for the whole family; it is important to find interesting architectural solutions.
Baths with terrace
As a rule, this is a continuation of a room measuring 3x4 m, which opens to the open air. Such projects are preferred by large families in order to gather in the evenings to discuss the events of the past day with a cup of tea or coffee. In addition, terraces save several additional square meters of land, which will be occupied by a separate gazebo.
The only drawback of the broken terrace adjacent to the bathroom is the impossibility of equipping a barbecue area. There should be two entrances to the terrace (especially on the terraces of the first floor of the building) - from the street and through the bathhouse, where the base of the column (or pillar) should serve as the basis for the terrace. There are projects of two-story baths with terraces that have sliding walls and fences. The highlight of this design is that in the summer one wall of the terrace can be removed, pushing it towards the “sliding” gate. The owners receive a full-fledged closed veranda, which can be opened if desired.
Bathhouse with relaxation room
The implementation of a 2 in 1 plan (bathhouse + relaxation room) allows you to free up space in a suburban area for a swimming pool. In this case, the pool can be located both in the open air and under a canopy. And it is also possible to install a pool in a glazed extension or on the terrace.
Among the advantages of bathhouses with a swimming pool: you can get useful health treatments and an aesthetic design. The problem may be draining the pool during cleaning or replacing old water with clean water
Therefore, it is very important to provide a drainage system
Video description
Friends, today we are conducting an experiment... as they say, not in words, but in deeds!
Are you asking us what material is best to build a house from? How to avoid mistakes in construction, etc. We address your questions to builders and experts, but this time we acted more radically. In general, the selection of material for a bathhouse depends on the wishes of the owner of the construction site and his assessment of the importance of one or another criterion.
Before starting construction and choosing a project, it is necessary to determine the size of a two-story bathhouse. Dimensions depend on several factors:
- Is the bathhouse a separate building or an extension to the house?
- The area of the suburban area and the amount of free space.
- The number of people who will use the bathhouse.
- Thickness of walls and partitions, insulation and finishing.
- Planned premises, their number.
