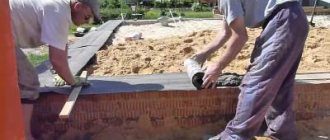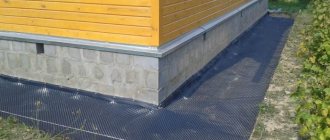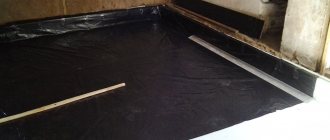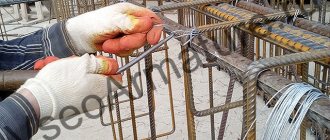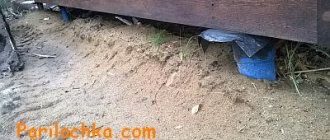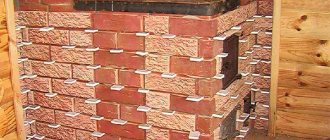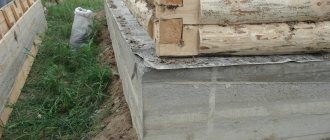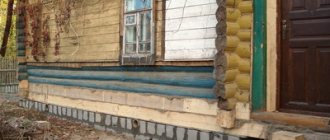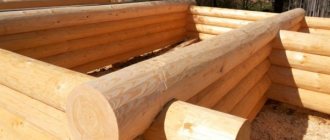Correctly placing a log house on the foundation is an easy task at first glance. How many times have you observed that the bathhouse has moved or become distorted over time? But it will be difficult to carry out repair work, since the frame will have to be rolled out and reassembled. We will discuss together with our readers how to place a log bathhouse on the foundation correctly, what features need to be taken into account.
It is necessary to place the log house on the foundation correctly, observing all the details.
In what order to install a log bathhouse
It's no secret that the first crown of a house
or any other building is the most important. Since the dimensions of the lumber were known to me in advance, I precisely adjusted the layout of the future bathhouse and the size of the foundation to their length. Having accurately marked the first crown, it was enough in the future to use only a plumb line and a level so that the walls and corners of the bathhouse were vertical.
Log bathhouse.
The first crown Before laying the first crown on the surface of the bathhouse foundation, I made waterproofing from two layers of RKP-350 roofing material.
Log bathhouse
, thanks to horizontal insulation, will not be exposed to ground moisture, which can rise through the foundation concrete due to capillary pores.
After the first crown, the rest are arranged. The entire frame made of timber
must be mounted along the crowns so that the lumber in the corners and other junctions is tied to each other.
How to connect beams in corners
To connect the beams in the corners, I decided to use the simplest method, but quite sufficient for strength and heat protection - in a dressing with a root tenon (sometimes it is called a “warm corner”). It’s easier than not to tie the lumber together at all, installing them end-to-end, but then you would have to use staples to tie them together, and the corners of the bathhouse would be blown out.
Log bathhouse. Warm corner
All other methods that were in demand in the past - in a paw, in half a tree, in a cup, I immediately “rejected” as unreasonably complex. With modern means and methods for sealing joints, you can easily avoid unnecessary labor costs.
In order not to mark the configuration of the cutouts in the lumber for each corner separately, I simply made two cardboard templates, according to which I marked the ends. After this, making one or two cuts with a chainsaw and removing excess wood with a hammer and a wide chisel is a matter of a couple of minutes. The direction of the spike on each row must be changed. That is, if in an even row the tenon is on the right and the groove is on the left, in the odd row there should be a groove on the right and a tenon on the left. This bandage firmly holds the crowns together in height, preventing the frame from falling apart.
How to join a beam to a long wall
In some cases, it is necessary to make a T-shaped connection of the timber. This need arises when connecting an internal wall to an external one. I got three such connections for each crown.
It is better to make a T-shaped junction using a method that carpenters call a “dovetail” (in some sources this method is called a “frying pan connection”).
Log bathhouse. Dovetail connection
To do this, the end of the adjacent beam is cut out in a shape reminiscent of this very tail, and a corresponding notch is made in the long beam. After installing the unit, the connection must be wedged. For this, wedges made of dense, dry wood are used.
This type of connection provides sufficient strength and is completely airtight, since there are no through vertical joints.
How to connect crowns to tie a bathhouse frame
The connection of the crowns with each other must be carried out in order to ensure the strength of the structure of the bathhouse frame vertically. In other words, this is necessary so that the crowns do not move relative to each other. Previously, this operation was performed on wooden dowels - rods of round or square cross-section. They were driven into pre-drilled holes, connecting two or three adjacent crowns.
Not wanting to waste time preparing these dowels and drilling large diameter holes, I simply used 200 mm long nails. The nails are hammered very quickly, and if you deepen the head 3-5 cm into the upper beam, the nail will securely connect the two crowns, preventing them from moving.
To finish the nail and immerse it completely into the drilled hole, you need to use a hammer. If you don’t have it on hand, you can use an old, worn-out drill bit from a rotary hammer with a diameter of 10 mm.
Stage 3. Construction of the foundation
Let us immediately make a reservation that massive monolithic foundations can be abandoned due to the insignificant weight of the future structure. In order to save money, you can resort to one of two possible lightweight designs, namely:
- strip foundation;
- columnar.
Let's consider each of the options.
Strip foundation
Belt-type foundationMarkingMarkingDigging a trenchFormwork and reinforcementFillingReady foundation for a bathhouse
To build such a foundation around the entire perimeter, as well as under future walls, dig a trench 40 cm wide and 50 cm deep, lay a “cushion” of sand and gravel at the bottom. Next, lay the reinforcement, build formwork 50 cm high and pour concrete mortar. As a result, the height of the foundation will be approximately 1 m.
Video - Pouring the foundation
Place strips of sand and crushed stone inside the perimeter. In the future, the strips can be filled with concrete or a wooden floor can be built on them. The choice of one option or another depends on personal preferences and financial capabilities.
Columnar foundation
Drilling Fittings and pipe for the foundation Pipe and fittings installed in the hole Concrete poured into the pipe Anchor for attaching the lower trim
In the case of a columnar base, supports will need to be erected. There are two possible options:
- brick;
- from asbestos pipes.
Place supports at the corners of the perimeter, as well as under all walls in 1.5 m increments. Pre-lay a concrete “cushion” under each support. Fix several reinforcement rods in each support so that the latter protrude above the surface by at least 30 cm.
Build formwork 40 cm high, lay reinforcement in it and tie it to rods protruding from the supports. Fill with concrete mortar. After four to five weeks, when the concrete is completely dry, you can begin further work.
Foundation for a bathhouseBrick columnar foundation
Rules for lifting a structure
What to do when it’s time to overhaul a bathhouse with distortions and sagging corners? In this case, the bath structure rises above the surface completely or partially. The video shows clearly and in detail how we raise the bathhouse.
The most optimal option for carrying out such an event is the use of high-power jacks. The lift allows access to the foundation and lower crowns of the frame. The lifting procedure is quite complex and requires special care, because... incorrect actions can lead to destruction of the ligaments and the material itself.
Advice! Before lifting the bathhouse on jacks, it is necessary to assess the load on the mechanisms, which will allow you to correctly select the power of the device.
Jacks are installed, as a rule, in the corners of the structure, and 1 device accounts for ¼ of the entire mass of the structure. Most often, mechanisms with a capacity of at least 4.5-5 tons are used.
Before work begins, a lifting scheme is worked out, which is determined by the purpose of the operation and the type of damage to the structure. Typically, at least 2 jacks are used for work. The exception is cases when only 1 corner of the bathhouse sank. To eliminate deformation, only the sagging corner is raised to the required height. For all other work, jacks are used in pairs, lifting the entire wall, which will preserve the integrity of the corner alignment of the logs.
The operation itself should be carried out smoothly, gradually. Precautions must be observed. When the structure is fully raised, work is carried out in cycles:
- slight rise on one side;
- leveling from the opposite side with supports placed under the raised wall;
- repetition of the cycle.
The lifting height for 1 cycle should not exceed 5-7 cm to prevent structural destruction and the formation of cracks.
The total height of vertical movement can reach 35-50 cm. Damage is avoided by securely fixing the raised sections of the frame.
The lifting operation must be carried out taking into account further work. In other words, a major foundation repair involves dismantling the previous structure, installing formwork, pouring a new system, i.e. carrying out a complex of works under an overhanging log house. This circumstance requires compliance with all safety requirements, eliminating the risk of subsidence of the bathhouse frame.
Nuances of log processing
Initially, the log bathhouse must be kept under the roof so that the material used in construction (log or timber) is dried as much as possible in at least 8 months
It is important to note that these months should be as dry as possible. Usually, bathhouses are installed from a log house in December, so that they have time to dry before August.
If it is possible to wait a longer period, then drying can last 1.5-2 years.
While the log house is drying, it is necessary to carry out a number of other works. Having installed the logs, it is necessary to treat them using special antiseptics, which are based on solvents. They are necessary to prevent fungi or mold from forming on the surface of the logs. To prevent the wood from tearing when drying, it must be treated with a different composition, for example, “Teknol JRM” is suitable.
Choosing the right timber for the first crown
The timber must be selected and prepared in advance so as not to be distracted by small details and shortcomings during the construction process. To install the first crown, you should choose high-quality material, since the integrity of the structure during operation depends on it:
- the timber must be perfectly flat;
- there should be no knots or chips on the surface;
- the main condition is the maximum density of the timber rings; to make such material, the middle part of the tree is taken;
- timber with traces of blue on the surface of the wood is categorically unacceptable not only for the first crown, but also for the entire log house.
The finished timber produced at the factory is usually already processed and completely ready for use, but additional processing will not hurt, especially for the construction of a bathhouse. Thoroughly coat the timber with mastic, which is pre-mixed with the waste. Impregnation based on this composition is perfectly absorbed into wood. The ends of the timber do not need to be processed; they should remain bare and release moisture during drying and shrinkage of the structure.
It is how carefully you process the timber that determines how long the lower crown, and therefore all the walls of your bathhouse, will serve faithfully.
The essence of the problem
Theoretically, almost any structure can be lifted from its foundation without destruction or disassembly, as evidenced by the transfer of even multi-story buildings. Frequently encountered problems:
- How to raise an old bathhouse onto a foundation? Often, the construction of a small bathhouse is carried out without a foundation, and its base is simply placed on compacted soil and a sand-crushed stone cushion. Over time, such a structure begins to sag (often unevenly), which necessitates the creation of a foundation; the problem arises of how to raise the bathhouse onto the foundation after several years of its operation.
- How to repair the foundation? It often happens that the frame of a bathhouse can last for many more years, but for some reason the foundation is seriously damaged. This may be a consequence of a violation of technology during construction or natural circumstances. In this case, the possibility of repairing or replacing the foundation is associated with raising the structure itself.
- How to eliminate distortions in the structure as a result of its uneven subsidence? The bathhouse can receive dangerous deformation in the form of subsidence of a corner or wall, which causes the structure to tilt and the risk of destruction.
- How to raise the ceiling in a bathhouse? You can raise a building to increase its height. Often at the time of construction, a minimum ceiling height is set, but over time there is a desire to increase comfort. In this case, lifting will help solve the problem.
Features of the arrangement of openings
No building is without openings, doors or windows, even a bathhouse. So I had to think about how to make them while still chopping. The fact is that each beam will shrink differently during the drying process and the openings may squint.
It was possible, of course, to install the entire frame of the bathhouse without windows and doors, and after drying it for a year, cut out the openings where necessary with a chainsaw. But in this case, there would be a lot of wood waste, and in my case, every piece of timber counted. The construction of openings during the construction of the log house would provide significant savings.
In order to “feed both the wolves and save the sheep,” I decided to leave a through beam in the openings every 3-4 rows, cutting out the rest. In this case, the shrinkage of the log house will be uniform.
Wooden log bathhouse: pros and cons
Reliable and budget-friendly type of foundation. It does not create the need for additional waterproofing, but does not allow the possibility of building a basement. This foundation is placed under buildings with light walls (gazebos, bathhouses, verandas, utility buildings, wooden or frame houses), and is also used as a support for the porch. Used mainly on sandy and dry soil.
To lay this type of foundation, the top layer of soil is removed to the required depth before starting the main work. Then a kind of cushion of sand is formed to reduce the load that occurs in the event of seasonal swelling of the soil. Then the main structure is installed.
As an option, for heavy log houses a columnar foundation design with a grillage is used.
When considering foundation options, developers most often focus on cost
At the same time, you should pay attention to the durability indicator. The most expensive is a monolithic foundation, but its service life is estimated at 150 years, which exceeds the operational indicator of the log house itself
To strengthen the columnar supports, it is necessary to provide a strapping device that will sequentially connect all the supports into a single foundation. For a bathhouse made of wooden materials, a beam made of natural wood can be used as a frame, which is laid on top of the pillars. The strapping beam is also the bottom crown of the bathhouse.
Installing a columnar base does not take much time; the foundation is easy to build with your own hands.
Description of each element.
Strip foundation.
Its upper surface is leveled. All corners must be at the same level.
Waterproofing.
As waterproofing, you can use roofing felt, which we place on the surface to be protected in two layers.
Base.
It is made of red bricks in several rows.
Spacer board.
Its use is necessary:
- for uniform distribution of load from the walls of the building
- to protect the lower logs from destruction and rotting
Made from hard wood (oak). It is covered on three sides with mining or bitumen mastic. The top and end surfaces remain untouched. The board is laid on the waterproofing of the base. The width of the board corresponds to the diameter of the log house log, the thickness is 50 (mm).
Thermal insulator.
The material you can use is hemp, tow or sphagnum moss. For rounded logs and beams, flax-jute tapes are successfully used, the flax content of which should not exceed 20%. Placed on spacer boards and wall logs.
Crown.
The lower crowns are attached to the spacer boards. For structural strength, they are fastened together with wooden spikes at intervals of 1000...1500 (mm). In the top two, the interval between the spikes is halved - 500...700 (mm). They are installed in a checkerboard pattern on the lower log relative to the upper one, at a distance of 100...200 (mm).
- dowel – diameter 25…30 (mm)
- spike – 25 x 60…70 (mm)
- height – 120…150 (mm)
- the depth of the socket is 20...30 (mm) greater than the length of the spike
Foundation for a log house with your own hands
Before starting construction, first of all, you should make a verified calculation of the foundation for the log house, marking the construction site accordingly. It is extremely difficult to redo such a foundation later.
It is also necessary, regardless of the type of foundation, to waterproof the log house in several layers, and also treat the initial log of the log house with an antiseptic to protect the walls from moisture.
During cold months, it is advisable to heat the water for the concrete solution to allow it to harden faster. During hot periods, only cold water should be used for this solution to avoid rapid cooling.
Technical requirements
Before planning construction work, you need to take into account several technical requirements, without compliance with which the construction of a steam room may be at risk:
- The mass of the future structure should be small - up to 4000 kg. A massive building will sooner or later displace the soil.
- The dimensions of the bath structure should not exceed an area of more than 30 m2, and not internal, but external.
- The structure should be easy to disassemble and assemble. Thus, it can be easily dismantled and reassembled with your own hands. It is better if the portable bathhouse is a log house, since its elements are more mobile and environmentally friendly. If the steam room is not dismountable, then before installing the structure you should take care of the future transfer to the foundation - secure the brackets, with the help of which the building can later be moved.
How is the preparation carried out?
The entire operation of raising the bath consists of several stages. First of all, preparatory activities are carried out. Work begins with the dismantling of the external cladding of the basement section of the building. After removing the outer covering, the condition of the logs in the lower crowns can be accurately assessed. The issue of the need to replace or repair them is decided, and the installation points for the jacks are outlined. Zones of active decay and the presence of cracks due to soil movement are especially highlighted.
The next necessary step is to dig a trench around the entire perimeter of the foundation. Inspection of the condition of the entire foundation finally forms the overhaul scheme. If the foundation has significantly collapsed, then in this area it will have to be completely removed and concrete poured again. To reduce the load on the mechanisms, all equipment, furniture, and shelves are removed from the bathhouse. Door panels and glazing from windows are temporarily removed. It is advisable to disassemble the floor covering (even better, the subfloor), but this event is carried out at the discretion of the work contractor.
Boulder base
As already mentioned, one of the most suitable areas for building a bathhouse without a foundation is mountainous and rocky terrain. In it you can find boulders and stones of different sizes and shapes in abundance. Therefore, it will be cheaper and easier to make a base for a bathhouse from them.
- Collect boulders and sort them into large and small.
- Dig a small pit and mark the contours of the future bathhouse inside. It is necessary to note both external and internal walls.
- Along the lines of the future walls, form walls from large boulders. You need to select them so that the gaps between the stones are minimal. The boulders can be held together with concrete or cement.
- Fill the space between these walls with small boulders.
- Make a grillage on top of the masonry. Additional waterproofing is not required.
Such a foundation will be very reliable and will withstand even a fairly heavy structure. A bathhouse without a foundation, but on a stone foundation can even be built from logs. Reliability and ability to withstand heavy loads are quite comparable to a real foundation.
Installation of a pile-screw foundation
Installation of a foundation on screw piles is possible both on uneven and flooded areas, as well as on well-groomed lawns, without causing damage to it. Thus, when installing a bathhouse on a screw foundation, there is no need to disrupt the natural topography (see also the article “Foundation for a bathhouse made of tires: construction principle”).
Site preparation
Before installation begins, it is necessary to carry out a number of preparatory work. At this stage, site preparation plays an important role.
If the construction site is occupied by construction or household waste, then it is necessary to remove all foreign objects and clear the area. Also, if there are pits and trenches, they should be carefully backfilled.
Installation of screw piles using special equipment
It is very important to take into account the presence of various obstacles at the project development stage. Such obstacles can be, for example, a large tree or a stump that has not been uprooted; sometimes there is an obstacle in the form of concrete slabs and the remains of an old foundation
Care must be taken to eliminate them.
Tool
In order to make a high-quality foundation for a bathhouse on screw piles, you need to purchase all the necessary tools:
- Shovel;
- Scrap;
- Magnetic level 30 cm long;
- 15-meter hydraulic level;
- Roulette;
- Two pieces of pipe 2-2.5 m long and 50 mm in diameter;
- Hammer;
- Sledgehammer;
- Garden drill;
- Bulgarian;
- Extension;
- Marker;
- Work gloves;
- Welding machine;
- Construction mixer;
- Container for batches;
- Hoe;
- Bucket and watering can.
Pile field marking
Before erecting a foundation on screw piles, it is necessary to first calculate the number of piles and the distance between them, and also mark out the pile field around the entire perimeter.
Screw piles for the foundation cut into dense layers of soil; to correctly determine the depth level of a stable soil layer, it is best to turn to professionals. In addition, to accurately calculate the future foundation, it is also recommended to take into account the weight of the future structure, groundwater fluctuations, soil type and climatic conditions of the area.
Marking the area for future installation of piles
The number of piles required depends on the size of the future bathhouse. The pillars must be evenly distributed under the building, not forgetting the corners of the internal walls. The length of the part of the pile that protrudes above the ground is 0.5 m, it is usually hidden behind a false base or left open.
The technology for installing screw piles provides for a sequence of work that this instruction describes step by step:
- We install the pile in the corner hole, attach a magnetic level and insert a crowbar into the mounting hole;
This photo shows screwing in a screw pile
- The pile should go 1/3 meter deep into the load-bearing soil;
- When carrying out these works, constantly monitor the position of the pipe with a magnetic level;
- In this way, four corner piles are exposed;
- Using a water level, we bring them to the same design height;
- Upon completion of the installation of corner piles, intermediate piles should be installed in the same way;
- Then the levers are extended to a length of three meters and the pile is rotated by four workers until it stands still. This means that the drill has hit a hard layer;
- At the final stage of installing screw piles, use a hydraulic level to level them according to the already installed corner piles;
- After installation, the internal cavities of the piles are filled with cement-sand mortar. This strengthens the foundation structure;
- It is necessary to install caps on the end part of the protruding screw pipes;
- We make a head from a pipe whose inside diameter is smaller than the outside diameter of the pile;
- We take a plate 250×250 mm and 10 mm wide for the mounting area of the head;
- After installing the heads, their position should be checked with a water level, then scalded;
- All welds and the head are primed and painted with enamel twice;
Groundwater and degree of freezing
Geological studies help determine the exact type of soil. Depending on the result obtained, the depth of concrete is determined:
- If the soil is poor and heaving, then it is worth increasing the depth of the foundation. In such areas it can reach up to 2 meters.
- If the soil is stronger, for example there is crushed stone or stones, you can go slightly deeper. In some cases, 0.5 meters will be enough. But if you have the means, you can do more.
- On rocky surfaces, you don’t have to bother at all and make literally 20-30 centimeters.
- The clay surface has a finely porous structure. That is why you can also not be too zealous with the size of the strip foundation. Its depth for a small bathhouse made of logs or wood can be approximately 0.5 meters.
Also, to strengthen the soil, you can increase the width of the base itself. This will help the wall be more stable and strong. On clay surfaces, lightweight structures do not require a deep and wide foundation.
Selection of jacks and preparatory work for their installation
To carry out the work, it is important to choose the right jacks for lifting the bathhouse body. The estimated parameters of the mechanisms are the load capacity and the stroke of maximum movement. In practical operations, 2 main types of devices can be used - screw and hydraulic jacks. The best hydraulic systems are those that have great power and are reliable in operation. For small wooden baths, you can use cheaper screw varieties.
Lifting the structure is only possible with reliable support from the jack. If it sinks into the ground under heavy load, the operation will be impossible to carry out.
That is why a solid foundation is built at the site where the equipment is installed.
The installation site is prepared as follows:
- A total of 8 points are outlined (2 on each side), spaced 45-50 cm from the corner of the building.
- In these places, holes are dug with the following dimensions: length (along the log) - 90-100 cm, width - 70-75 cm, depth - 50-60 cm. The bottom of the holes is carefully compacted and covered with a layer of crushed stone, on which a solid wooden base is installed beams or metal sheet.
- Preparation of logs if it is necessary to replace rotten crowns. The diameter of the new logs must exactly match the dimensions of the elements requiring removal. They must first be impregnated with an antifungal composition and fully prepared for installation.
Self-installation of a log house
Installing a log bathhouse with your own hands is something that someone who has made the foundation for it himself may well be able to do. So, after work with the base is completed, it needs to be given some time to stand. At least this should be a week. The standing time is determined depending on the air temperature, time of year and air humidity.
The next stage is the manufacture and preparation of the log house. The best wood for a bathhouse is considered to be winter wood, which is characterized by high levels of durability and strength. This type of work can take from 10 to 45 days. This question depends entirely on the project and size of the log house. And, naturally, manual assembly will take much longer than industrial assembly.
After making the log house, it is necessary to begin assembling it on a ready-made and stable foundation. You can cut logs into a bowl or into a paw. Both of these technologies are time-tested and reliable and durable. At the same time, primary caulking is carried out. Since there are many types of materials for insulation, the assembly time for a log house can range from 10 to 40 days.
After installing the log house, it needs to be given time to shrink. As a rule, most owners prefer to wait at least a year. After this period, roofing work begins, the duration of which depends on the type of roof, its size and type of covering material. After the roof is laid, you can begin the final stage of construction of the log house - finishing work: internal and external. Thus, the installation of a log bathhouse on the foundation can be done by professionals or done by yourself. It is quite feasible for anyone who wants to do this work independently, without the involvement of a construction team.
Carrying out repair work
Having completed the ascent, they immediately begin work on the reconstruction of the bathhouse. They are complicated by the fact that they have to be produced under an overhanging log house. To ensure your own safety, you need to make sure that the supports are reliable and strong, and if necessary, install additional ones to reduce the load on each point. Jacks must also be used until the work is completed.
Replacing the lower crowns
To change the crown, one wall is freed from supports, “hanging” it on a longitudinal beam laid on external support posts. The supports are left under the remaining walls, forming a U-shaped line from them and the jacks.
The rotten crown is dismantled, the one lying above is cleaned and treated with an antiseptic. After this, a new crown is installed through a felt pad or tow, pressed against the top one with jacks and secured with metal ties.
