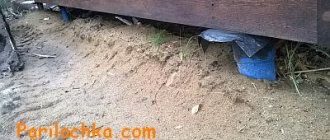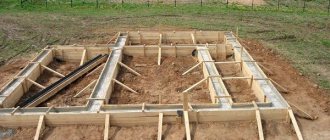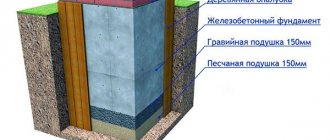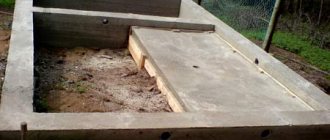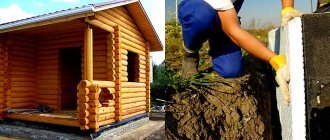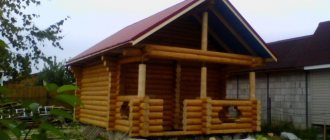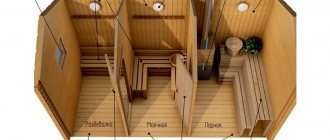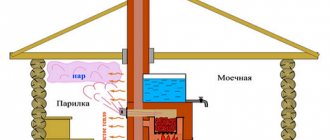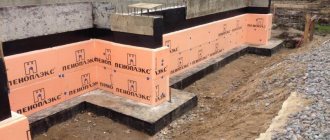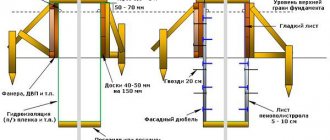The foundation is the basis of any building. It has a direct impact on the quality and reliability of the building as a whole. Do you want your sauna to be strong and serve you for many years? Make a quality foundation!
The foundation for a building can be of different types: there is a columnar or strip foundation for a bathhouse. There are other types, but usually during construction the choice is between these two options.
A strip foundation is the most popular option, which is more reliable than a columnar one, but its construction requires a lot of effort and time.
What influences the choice of foundation
This is not an idle question, because the foundation determines the load-bearing capacity of the entire structure. Therefore, it must be resolved before construction begins, because after the completion of construction work, adjusting something will be a big problem.
It is necessary to add the fact that the foundation structure allows the entire building to shift under the influence of various loads without violating the integrity of the structure. Therefore, before placing a foundation for a bathhouse, you need to choose its type and the materials from which the structure will be built. But this is just a consequence, and the reasons for the choice are:
- type of soil at the construction site;
- soil freezing level;
- ground water level.
To be more precise, these are three pillars that are taken into account when choosing a foundation. But there are a number of other minor factors that need to be taken into account. We'll talk about this below.
Types of soils for construction Source stroyfora.ru
Floor coverings
The floors in the bathhouse can be laid directly on floor beams; to make them you need to take 50x150 mm boards. In the steam room, stronger beams (beams 100×150 mm) should be installed; they will support the weight of the stove. It is better to make all floor coverings from natural boards 30÷35 mm thick.
An example of installing floor beams. The ends rest on the edge of the strip base
Attaching the floorboard to the joists
Fastening boards to joists
In the steam room, gaps a few millimeters wide should be left between the boards for water to drain; such a drain floor is made without a slope. All wooden structures under the steam room should be treated with antiseptics.
In other rooms it is better to make heated floors, consisting of a subfloor, insulation and a finished floor. For the subfloor, you can use unedged boards 20 mm thick, mineral wool insulation, and a finished floor made of tongue-and-groove flooring boards. Do not use polystyrene foam to insulate baths. The fact is that rodents really “like” it; in a few years they will turn the foam into crumbs. It is very difficult to protect yourself from them; even metal grilles on the foundation ventilation ducts do not always help.
Bathroom floor insulation
Types of foundations for a bathhouse
There are three types of foundation structures that are installed under baths:
- pile;
- tape;
- slab.
Let's look at them separately and determine which foundation for a bathhouse is better.
Pile
This variety is built only on soils classified as “weakly water-saturated.” That is, these are soils with low bearing capacity, plus the moisture concentration in them is quite high.
The pile foundations themselves are of three types, which differ from each other in the materials used for construction and the method of installation:
- Piling and driving. This technology is driving reinforced concrete piles into the ground using special equipment. Sometimes even steel pipes are used as piles, which are then filled with concrete. Previously, they even used logs for this. Concrete piles are an excellent option, guaranteeing high strength of the base, plus long-term operation. But for small-sized baths this option is very expensive, so private developers rarely use it.
Pile-driven foundation Source zen.yandex.ru
- Screw piles. This variety appeared on the Russian construction market relatively recently. This is a new technology based on steel piles, which are a pipe with a screw at the end. They are simply screwed into the ground to the required depth. By calculating the number of elements, you can build a foundation even for a house of several floors. But screw piles are rarely used for baths due to the high price of the material.
Screw piles made of steel pipe Source idealnii-dom.ru
- The third option is popularly called a columnar foundation due to its similarity to pillars. There is no such term in construction science. They are constructed in the form of a monolith, pouring concrete solution into formwork or pipes: steel, plastic or asbestos. Or they raise a prefabricated structure from piece material: brick, concrete blocks or stone. Both the first and second options are considered low-cost, so they are used more often than others as the basis for a bathhouse.
Online foundation calculator
To find out the approximate cost of a columnar foundation, use the following calculator:
Columnar foundation made of concrete blocks Source vash-fundament.ru
See also: Catalog of bathhouse projects presented at the “Low-Rise Country” exhibition.
Let's look at how to make a foundation for a bathhouse in the form of free-standing pillars.
Columnar foundation construction technology
Before making a foundation for a bathhouse from concrete pillars, it is necessary to determine their number. If the bathhouse is a small building, for example, 6x6 m, then the piles are erected at the corners of the building and at the intersection of the internal and external walls. Of course, a lot will depend on the material from which the bathhouse is constructed. The greater the weight of the building, the more support pillars will have to be constructed.
Here is the sequence of operations:
- in places where supports are constructed, round or square holes are dug;
- a cushion of medium-fraction crushed stone is filled in;
- formwork is installed in them;
- a reinforcing frame made of steel reinforcement with a diameter of at least 10 mm is inserted inside;
- Concrete of the classic recipe is poured.
The main task of the work contractor is to bring all the pillars to the same height so that their ends are in the same horizontal plane. This is not always possible even for masters, so leveling is done with a grillage. The latter is either a concrete structure in the form of a tape connecting the pillars, or wooden beams laid on supports and interconnected
Pile foundation of columnar type with grillage Source grisstroy.ru
A few words about formwork. If the support posts have a round cross-section, then you can install pipes and fill them with concrete mortar. If the soil on the site is clayey and strong, then holes with a diameter of 20-30 cm are drilled in the ground, for which a drill is used. Roofing felt rolled into a cylinder is placed in them, and a reinforced frame is inserted into it and concrete is poured. In this case, the roofing material will act as a waterproofing device. For the above-ground part of the foundation, formwork is installed in the form of the same pipes.
If you plan to pour rectangular pillars, then boards that are knocked into a box are used as formwork. Everything else is done as in previous cases.
Attention! It is not recommended to construct a columnar structure on moving soils. The reason is that over time the pillars will lose their position relative to the vertical, which will affect the strength of the bathhouse as a whole.
Formwork for a columnar foundation structure Source pinterest.com
See also: Catalog of companies that specialize in the repair and design of foundations and the design and construction of baths.
Tape
This is the most effective base option for any structure, because it is a tape laid around the perimeter, on which all the external walls of the building rest. But this is also the most expensive and labor-intensive option for the foundation structure. Of course, everything will depend on the size of the foundation structure and whether it will be reinforced or not.
Today in construction, strip foundations of various types are erected:
- monolithic;
- made;
- combined.
The first is concrete poured into the formwork. The second is a structure made from ready-made block materials: concrete blocks of standard sizes, special products for foundations, bricks and stone. The third is the use of both monolith and blocks.
The monolithic variety is the most reliable design. It can be erected on any soil, on any terrain, on sloped areas. At the same time, concrete can be poured to any depth, which is an important characteristic for many regions. At the same time, builders also use shallow structures, which are often poured under bathhouses. This is when the depth of installation in the ground does not exceed 30 cm.
Prefabricated strip foundation Source beton-stroyka.ru
Let's look at how to properly make a strip foundation for a bathhouse with your own hands step by step. In principle, the technology is not much different from pouring pillars. Nevertheless:
- a trench is dug to the required depth, taking into account the width of the foundation strip, which is included in the house design;
- sand is poured onto the bottom and compacted; the thickness of the compacted layer is at least 30 cm;
- crushed stone is poured in, which is also compacted, its thickness is 30 cm;
- formwork is installed, if the soil is fragile, if it is clayey, then the formwork is installed only for the base - the surface part;
- a reinforcing frame is laid inside, placed on bricks so that it is inside the concrete structure and not lying on a cushion;
- Concrete is poured with vibration;
- after a week the formwork is dismantled, but the foundation can be loaded only after 28 days;
- Usually during this time it is waterproofed by covering the open surfaces with bitumen mastic, and the open areas between it and the walls of the trenches are filled.
Online foundation calculator
To find out the approximate cost of a strip foundation, use the following calculator:
Initial stages
The curvature of the walls and their dimensions depend on whether the markings on the soil are made correctly. Therefore, this stage is worth increased attention and careful work.
First, you should choose the farthest point of the future building. This should be the mark on the outside of the wall. At this point, a peg is driven into the ground, which will serve as a guide for further marking operations.
From the first stake along the far long side you need to measure the size of the future wall. Here it is necessary to calculate extremely correctly. For a 4x6 building, the length will be more than 6 meters, since it is also worth taking into account the width of the walls with the addition of the distance to the formwork. Therefore, with a wall width of 40 cm, the length of the marked distance should be:
6 m + 80 cm + 2 x 20 cm = 7.20 m.
At this distance the second peg is installed. And then these stakes are tied together with construction thread.
From the first peg, 5 m 20 cm of the small wall is measured perpendicularly and fixed with the third peg. The same operation is performed with the second stake. The outer line of the future foundation will run along the resulting perimeter.
The inner side of the base of the building must be made strictly according to the dimensions of 4x6 m, also by constructing a rectangle from thread. According to the resulting marked lines, it is worth digging a trench under the tape type of base.
The same principle applies to the monolithic view. But the pit must be dug taking into account the external sides of the building. And for columnar types, the values remain the same, but there will be holes in the corners and every 2 m. In total, there are 10 pieces.
Foundation materials
Practice shows that when the question of how to make a foundation for a bathhouse with your own hands is raised, private developers give preference to monolithic structures, regardless of shape. Rarely does anyone undertake the construction of prefabricated structures. This still requires special skill, especially if a stone is used as a basis. Although there is a fairly simple technology.
Foundation for a bathhouse made of stone Source kamine-store.ru
For example, how to properly make a strip foundation for a stone bath:
- a trench is dug around the perimeter of the building;
- large stones are thrown into it in one layer;
- concrete mortar is poured to fill the space between the stone elements;
- a layer of medium-sized stones is created;
- another portion of concrete;
- and so on to the surface of the soil;
- the formwork of the above-ground part of the foundation is installed;
- and everything is repeated with the middle stones;
- craftsmen even lay out the ground part by hand without formwork, precisely maintaining the dimensions of the structure;
- the most important thing is that there is no reinforcing frame, which increases the cost of the foundation structure.
In fact, the foundation is built from so-called rubble concrete. Stone is a durable material that is not susceptible to strong influences of water and moisture, so such a foundation will last a long time. The only thing you need to know is that it is better to use a stone with sharp edges, uneven planes, depressions, tubercles and other irregularities. Therefore, large river pebbles will not work here. And one more thing - masonry concrete mortar of a grade not lower than M200 will help increase strength.
Features of 4x4 m projects
Typical bath plan 4x4 m
The 4x4 m bathhouse design is worthy of users' attention for its good capacity. A standard one-story building includes the following layout:
steam room, washing room, bathroom, dressing room and relaxation room or terrace under a common roof. The design of a 4x4 m bathhouse can be one-story or with an attic. Upstairs there is a full-fledged room for guests or for relaxation. Due to its small size, the box can easily fit in a small summer cottage or near a private house.
You can assemble a 4x4 m bathhouse from timber, plain or rounded logs, bricks or cinder blocks. The simplest option is made from timber, since the correct shape of the structure and timber allows you to easily assemble the box with your own hands.
On a summer cottage, a project with an open or closed terrace is usually chosen. After taking the procedures, it’s nice to go out into the air and breathe. And the common roof makes the terrace protected from wind and rain.
Main characteristics of a typical 4x4 m bathhouse design:
- Foundation area – 21.60 m2.
- The area of the internal part is 11.50 m2 + 2.7 m2 terrace: steam room 4.14 m2, washing room 3.59 m2, terrace 2.7 m2, dressing room 3 m2. You can redesign the interior in your own way, so if you remove the terrace, the dressing room will become larger. Fit a full-fledged recreation room.
A 4x4 sauna can be purchased in a ready-made box or made independently. The easiest option is to buy turnkey, the price for this starts from 450,000 rubles. This is without finishing or insulation. For comparison, a ready-made box for assembly by yourself costs from 300,000 rubles. One of the 4x4 bathhouses can be seen in the video:
Site preparation and marking
Choose a site for the bathhouse on level ground or on a small hill, be sure to remove the fertile layer. This soil can be taken out for garden beds or used to level the area.
Cleaning grass and topsoil
If the bathhouse will not be used very often, there is no need to make a special water drain; in other cases, you can make a simple receiver from a plastic or metal barrel dug into the ground. To allow water to escape, make holes in the bottom and side surfaces.
The smoother the area, the less concrete work you will have to do; try to level the perimeter of the bathhouse more carefully.
Leveling the area
Carefully make markings according to the selected project. All angles must be exactly 90°, check them using diagonals. The difference between the diagonals cannot exceed 2÷3 cm; this error can still be eliminated during laying. If the difference between the diagonals exceeds this value, then you will need to “adjust” the angles again. Mark the foundation plan with wooden pegs and rope. The width of the foundation should be several centimeters greater than the width of the walls; in our case, this parameter is thirty centimeters.
Video - Method of marking a strip foundation
For laying the facade walls, two types of bricks will be used: smooth facing and ordinary red. It is better to choose a hollow facing one; in terms of strength, it is quite suitable for a small 4x4 bathhouse, especially since the second row of the wall will be made of solid brick.
| Name | Brand | Size | Appearance | Retail price | Picture |
| Solid single brick | M100 | 250x120x65 | Ceramic, solid, grooved | 10.11 rub. | Solid single brick M-100 |
| Solid single brick M-125 | M125 | 250x120x65 | Ceramic, full body, single, grooved | 11.48 rub. | Solid single brick M-125 |
| Solid single brick M-100 (dry press) | M100 | 250x120x65 | Full-bodied, smooth | 12.55 rub. | Solid single brick M-100 (dry press) |
| Solid single brick (dry press) M-175 | M175 | 250x120x65 | Full-bodied, smooth | 14.12 rub. | Solid single brick (dry press) M-175 |
| Ceramic ordinary hollow single brick | M100, M125, M150 | 250x120x65mm | Fluted | 19.6 rub. | Ceramic ordinary hollow single brick |
Hollow facing brick
There are state standards for brick sizes, but not all manufacturers comply with them. Many set their own technical conditions and produce bricks with sizes that are most profitable for production. The width of the foundation can be made 30 centimeters, this will be enough for masonry as thick as a brick. The site has been prepared, the markings have been made - you can begin building the foundation.
Calculation of parameters
This question is quite sensitive and individual. Usually the following formula is used: S > γn · F /(γc · R). Where γc is the conditional work, γn is the value of 1.2 (conventional reliability). F - data on the load on the base. R is the coefficient of soil resistance. Well, S is the area.
For the foundation project you need to know:
- type of soil;
- depth of groundwater;
- the mass of the future bath;
- snow loads (study SNiP and snow load map).
Tape base
The bottom area of all trenches is calculated. The calculated weight of the bathhouse is compared with the figure formed as a result of determining the mass that the soil can handle. If the second value is greater than the first, then the trench parameters (length and width) are optimal for the intended bathhouse. The mass of the foundation is calculated. To do this, its volume is determined: H (height) x D (length) and W (width). The specific gravity of the material is calculated. If the foundation is concrete with reinforcement, then the specific gravity is approximately: 2400 kg/cub.m. This value is multiplied by the volume of the foundation.
Pile-column base
It is important to know here: the thickness of the pillar, the area of the base (bottom) and the number of pillars. Calculation is underway: what mass (in kilograms) can one pillar support?
This will help determine the number of pillars for a given building.
Calculating the area of the base: ideally the bottom has a round shape, this is the radius squared. It is multiplied by 3.14 (Pi).
Calculation of the volume of a pillar: its height is multiplied by the square of the radius and 3.14. There will be some error here, because there is a widening on the bottom side. Its shape is a ball. The volume of both the sphere and the cylinder is calculated.
If the base is columnar, widening will not work, the calculation is optimized.
Calculation of the total mass of the column: its volume is multiplied by the specific mass of the material (reinforced concrete)
Determining the optimal number of pillars for the quality stability of the bathhouse comes down to knowing the approximate mass of the bathhouse and the mass that each pillar can withstand. Then the pillars are evenly located along the perimeter of the building and the length of the partition walls.
Calculations for standard bath parameters
Bathhouse 3x4. Foundation. The materials for filling are calculated. The calculation is influenced by the internal layout of the bathhouse. With the 3 x 4 bathhouse option, such layouts are not enough. The foundation is poured with concrete grade 200 (a composition with M-400 cement is also formed).
For example, in your area the soil freezes to 80 cm. Then the tape is laid at 100–110 cm. The width of the tape (W) = 3 m. Its length (L) = 4 m. Height (H) = 110 cm (taking the maximum recess). Thickness (T) = 40 cm.
When planning with one room, the tape is calculated by adding 10 reserve cm on each side.
Then we get the following values:
- 12.4 m - the entire length of the tape;
- 4.96 sq.m. – bottom of the tape;
- 15.4 sq.m. – external lateral plane;
- 5.5 cubic meters - volume of poured concrete;
- 12,822 kg - its mass;
- 0.259 kg/sq.cm - impact of the foundation on the soil.
To calculate reinforcement, you need to study this table:
| Minimum diameter of longitudinal reinforcement bars | 12 mm |
| Minimum number of reinforcement in the upper and lower chords | 3 rods |
| Minimum diameter of transverse reinforcement bars (clamps) | 8 mm |
| Step of transverse rods (clamps) | 50 cm |
| Overlap amount | 78 cm |
| Overall length for 12mm diameter. | 79.4 meters |
| Total weight of longitudinal reinforcement | 70 kg |
| Total length of transverse reinforcement for a diameter of 8 mm. | 74.4 meters |
| Total weight of transverse reinforcement (clamps) | 29 kg |
Carrying out finishing work
The final stage of foundation manufacturing is carried out after the main hardening of the concrete, i.e. 21-22 days after filling. Only after such a long period of time is it possible to dismantle the formwork. Then it is necessary to apply waterproofing to the side walls. As a rule, protection is carried out by applying ready-made bitumen mastic or molten bitumen. Additionally, it is recommended to apply roofing felt. After this, the remaining gap is filled with earth and thoroughly compacted. Roofing felt waterproofing is also applied on top of the foundation.
The columnar foundation is finally formed after the grillage is made. This element is made in the form of a strictly horizontal wooden beam or metal profile installed around the entire perimeter. The grillage is firmly connected to the pillars using the released ends of the reinforcement or anchor connections.
The sauna foundation is the most important element of the structure, determining its reliability and the quality of further work. Even for such small buildings as a 3x4 m bathhouse, the foundation must meet all safety standards and be built in accordance with all the rules.
Veranda
The glassed-in veranda is a place where you can have a great time not only after the bath; this room is used for ordinary relaxation.
Vertical supports are made of 100×100 mm timber, the cladding on both sides is made of natural or plastic lining. For the frame, you can take boards 50x100 mm. All fastenings of individual structural elements are made using metal corners and screws or dowels.
Horizontal lintels on the veranda must be made taking into account the size of the window and doors. These same jumpers will also serve as boxes; securely fix them on several sides. You can insulate the walls of the veranda with mineral wool, but this is not necessary. It is unlikely that you will want to use the veranda for relaxation in winter. The window and door can be ordered metal-plastic. If you want, buy or make wooden ones yourself.
Technology for constructing a strip base
Work begins with marking the site and preparing the site. After which a trench about 2.5 meters deep is dug. Sand and crushed stone are poured in and compacted.
Installation of formwork. It consists of installing reinforcement and attaching boards to them.
Preparation of concrete solution. It is recommended to warm the finished mixture a little. After the solution has hardened, you can proceed to waterproofing work.
