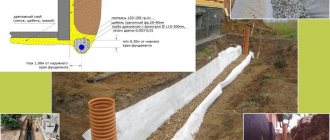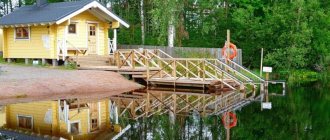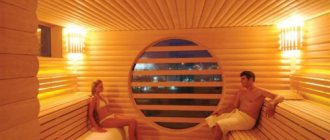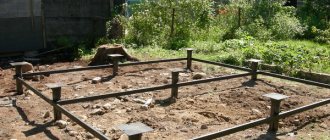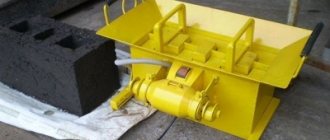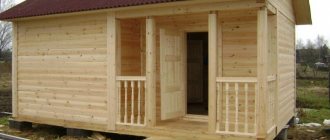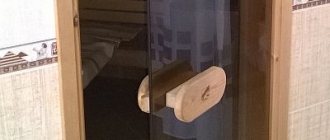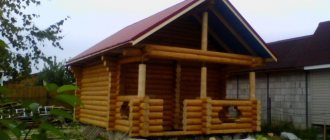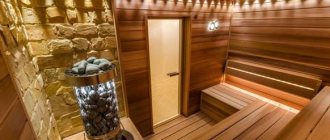Any owner of a summer house or country house plans to build a bathhouse on his property in order to comfortably steam and wash away the fatigue of the working day.
To do this, it is not at all necessary to hire builders and make large financial expenses.
A compact and small bathhouse can be built independently and even without laying a foundation. In what cases is this option appropriate, whether the type of soil affects it and what requirements for the structure exist - we will consider in detail in this article, and also find out all the pros and cons of such a design, construction methods, and phased construction.
When can you build like this?
A bathhouse without a foundation can be built, but some features and factors should be taken into account when this is appropriate. Such simple construction is most often resorted to for the following reasons:
- if financial capabilities are limited, laying the foundation requires up to ¼ of the cost of the entire estimate of the necessary construction work and materials;
- the process of building a foundation requires a long time - work on laying the foundation and 2-3 weeks of waiting for the concrete mixture to shrink/harden;
- there is no need to register the building in the state architecture - a foundationless bathhouse is a simple household, utility room.
The ability to select a ready-made project (without a base) for a compact bathhouse or even a transportable version is also an alternative to a stationary bathhouse on a foundation.
Important! If the soil at the construction site is able to withstand pressure at the rate of 10-15 kg per square centimeter, then the hardness for installing a steam room without a base is acceptable. Otherwise, a supporting structure is required.
Completion of work
The poured concrete is covered with a film and left for at least 2 weeks, during which it will gain strength. If work takes place in hot weather, the hardening concrete is sometimes watered with water so that the cement continues to gain strength and does not turn into dust. It is possible to erect the walls of a building on a do-it-yourself strip foundation only after the concrete has completely matured. The basis of any structure is the foundation. The stronger and more correctly it is installed, the longer any building will last.
But to make a high-quality base, you need to spend a lot. The third part is the cost of the building - this is the average price of a good foundation.
Therefore, to save budget, many people want to know how to make a foundation with their own hands.
First you need to choose the type of foundation, because there are several types: strip foundation, columnar, pile and slab options. We will explain below how they differ from each other.
Influence of soil type
Installation of a bathhouse without a foundation cannot be carried out on any site. You should first study the composition of the soil, its hardness and characteristics . The best option is considered to be when the soil at the dacha site at the point where the bathhouse will be installed is hard and rocky.
If the site of the summer cottage consists of sandy, peat, soft and loose components, then the bathhouse should be built on a solid foundation. Otherwise, the erected structure will sag unevenly, causing distortions of windows and doors, as well as deformation and destruction of walls.
On a note. When a steam room is planned to be built in a region where the basis of the site is rock, then laying the foundation will be very costly and labor-intensive. In this case, it is advisable to choose the option of foundationless construction.
Small ruined subtype.
In turn, it is classified according to the type of structure under which it is erected: self-supporting and load-bearing walls, columns. Can be combined with foundation beams. Solid slabs in the form of ribbed or flat type and massive under the entire structure are becoming popular.
This subtype is widened at the bottom or built in steps. The upper part of the base is the edge that separates the base from the structure itself. The lower part is the sole resting on the base soil.
To learn the procedure for laying a shallow strip foundation, watch the video:
Its height is the distance from the sole to the planning mark of the earth's surface. Sometimes a glass is placed in the upper part under the column.
Advantages and disadvantages
Arranging a bathhouse without a foundation has its advantages and some disadvantages.
Pros:
- efficiency;
- fast construction time;
- the least amount of materials for work;
- the ability to carry out installation yourself;
- simple solution to issues related to state registration as a utility room;
- the opportunity to choose a ready-made turnkey project from specialized companies;
- convenient and comfortable offers of mobile baths;
- the ability to change the installation location of the building in comparison with a stationary bathhouse.
The project is indispensable in regions where the site is dominated by rocks.
Minuses:
you should adhere to basic recommendations on the dimensions and weight of the bath;- the structure can only be one-story;
- this option is not suitable for building a bathhouse from heavy materials - stone, brick or massive logs, for example, cedar;
- you should adhere to the stages and order of construction of the entire structure;
- not suitable for use on soft, loose soils;
- the structure must be collapsible.
Reference. A bathhouse building has a much shorter service life than buildings with classic foundations.
Video description
Several interesting projects on video:
Economy options
Small summerhouses save space on your garden plot, combining all the characteristics of a traditional bathhouse. They are perfect as temporary buildings when there is no money to build a large bathhouse, but you want to take a steam bath right now.
Economy bathhouse lined with imitation timberSource bane.guru
Frame bathhouseSource line-home.ru
Bathhouse 2x3 m covered with sidingSource plotnic.ucoz.ru
One-story baths
One-story bathhouses with a terrace are popular because the recreation area can be moved to fresh air in the spring and summer.
Compact bathhouse with a seating area located on the terraceSource market.sakh.com
An interesting option for a bathhouse with a terraceSource parki48.ru
Sauna made of rounded wood with a terraceSource topfonpack.ru
Baths with attic
For those who like to relax with a large group, bathhouses with an attic floor are ideal. A large recreation room on the ground floor allows you to accommodate a sufficient number of guests, and the presence of bedrooms on the second floor will relieve the owners of the question of where to put everyone for the night.
Bathhouse with an attic floor and two gazebos at different levelsSource teremgrad35.com
Bathhouse with attic and gazebo for barbecueSource www.domamo.ru
Non-standard designs
Rounded lines are the main idea of a non-standard bathhouse interior. Source archdaily.cn
Mini sauna on wheelsSource vw-bus.in.ua
Onion sauna in FinlandSource termalfurdo.hu
Country baths are becoming one of the main attributes of homestead development. Thanks to economical options for building small baths, everyone can become the owner of an inexpensive steam room, and lovers of noisy companies and active recreation will find options with a large relaxation room and a terrace.
Building requirements
It is necessary to take into account the existing requirements that guide the choice of installing a building without a foundation:
- The total weight of the building should be no more than 4 tons.
- Taking into account the external perimeter of the walls, the bathhouse should not exceed 30 m2 in size (area).
- A bathhouse without a base can only be one-story - installing a 2nd floor is unsafe, a lightweight base will not withstand strong pressure - the structure will not be durable. This “violation” may attract regulatory authorities and penalties.
- According to the law, the structure must be collapsible, at least partially, then it can fall under the category of temporary construction and belongs to the small architectural form (MAF). Mobile mini-baths (possibly on wheels) are ideal for this type.
If it is impossible to comply with the above points, the bathhouse will have to be registered by law and put on a foundation.
Insulated frame
When choosing to build frame walls, you will need to purchase about 3 m³ of lumber. The thickness of the walls of the building must be at least 10 cm. To insulate the frame, moisture-resistant insulation is used - panels made of mineral fibers or ecowool. For a bathhouse used in the summer, such walls are quite sufficient to retain heat.
The materials most commonly used for insulating baths are expanded clay, expanded polystyrene, polyurethane foam and mineral wool.
If you count on its year-round use, you will have to carry out additional insulation of the walls. The simplest way would be to perform external insulation. Care should also be taken to preserve the heat that escapes through the ceiling structures.
Construction methods
There are several options for building a sauna without a foundation: DIY construction, turnkey ordering, and a mobile version of the sauna.
DIY installation
A preliminary analysis of the soil is carried out, establishing its characteristics and density. Then they draw up a project for the future bathhouse - determine the size and shape of the premises, taking into account the number of people in the family. You need to prepare in advance for construction:
purchase all the necessary materials - they must be resistant to elevated temperatures (non-flammable insulation) and high humidity;- prepare tools for work;
- electrical goods for wiring must be reliable and of high quality;
- You should take care of thermal insulation so as not to “heat” the street.
Note! Experts recommend giving preference to installing a stove without removing the firebox - this option is cheaper and requires less fuel. The roof of the steam room should not be too high.
Turnkey option
The “easiest” way for the owner of a summer cottage is not to waste his time on construction work, but to invite specialists who will carry out the planned project. Professionals will assemble the structure, then install it (using specialized crane equipment) on the base at the desired point on the site.
Mobile trailer
The advantage of a compact and mobile bathhouse in a summer cottage is obvious to everyone. Its cost is several times less than a stationary one, and its installation takes minimal time.
An ordered mobile project can be “brought to life” in the shortest possible time (2-10 days). The design kit already includes electric or wood-burning stoves; different options for connecting communications are acceptable. The external design of a reliable and safe bathhouse is modern and impressive.
Why did you choose a log house?
Wooden baths are no longer a simple tribute to our traditions. At a dacha, a wooden building will decorate the area; in a private house, a bathhouse will become a highlight and a place where you can relax from the noisy city and dust. The heat capacity of wood and its durability, proven over the years, have made the material indispensable for the construction of a log bathhouse.
It is necessary to choose only high-quality, non-rotten logs for the log house.
When building a log bathhouse, logs of the same diameter from 20 cm are taken
It is important that the log is even along its entire length; narrowing will cause difficulties during installation and the structure will be aesthetically unattractive. Of course, if we are not talking about designer baths, where different logs can be used, for example, as in the photo:
An unusual bathhouse made of logs of different diameters.
When choosing logs, pay attention to their surface. The material must be free of knots, smooth and free from rot or mold.
Sellers often claim that blued wood can be easily bleached with special preparations. You should not take such material, darkening is the first sign of the development of microorganisms inside: fungus or mold. Such a bathhouse will not last long and you will regret the wasted effort and time.
Among the main advantages of the log house are:
- high heat-saving indicators;
- availability of materials;
- aesthetic appearance;
- environmental friendliness;
- affordable price.
When choosing wood for a log house, give preference to durable types. Price is also an important factor
Price/quality ratio is important for any developer. Spruce and pine are more suitable for this criterion.
The diameter of the log is selected depending on the region and how the bathhouse will be used (all year round or seasonally). Logs with a diameter of 20–26 cm are optimal. The material must be healthy and of the correct shape, without bends or knots. Only after purchasing materials can you begin building the log house.
How to put a steam room on the base?
Having abandoned the traditional foundation, the bathhouse is installed according to one of three options - on a base of sand and crushed stone, clay (if the soil does not float and is not washed away by water) or on a thin concrete layer.
A gravel cushion is also welcome - a shallow trench of 50 cm is dug along the perimeter of the future bathhouse, and pebbles or crushed stone are filled in. A waterproofing layer is laid on top and the installation of the bathhouse begins.
The concrete version has a reduced cement content, which reduces financial costs.
After the prepared area is carefully poured with the mixture, you should wait 2-3 weeks for the concrete to harden. Next, they begin to arrange the bath structure.- The basis for baths made of brick or concrete pillars is very popular. These supports (50x50 cm) are erected in the corners and at the centers of the intersection of the walls, then the bathhouse is assembled.
From clay
The most popular option is considered to be a clay base; it is made in stages:
- The area is cleared of debris, uneven areas are smoothed out, and a trench is dug according to the design dimensions with a minimum depth of 30 cm to 45 cm.
- The walls are reinforced with wooden formwork.
- The space between the formwork boards is filled with clay and compacted.
It takes 2-5 days for the clay to dry completely. Then they begin to install the bathhouse on a waterproofing layer placed on a clay base.
Advice. When the summer cottage is located on chernozem soils, the base for the steam room is chosen from sand and gravel or crushed stone.
From sand and gravel
A reliable and durable method of arranging a bath base is carried out step by step:
- A layer of fertile soil is removed, then a pit 70-100 cm deep is dug around the perimeter using special equipment.
- A drainage system is installed at an angle (deeper) to drain water.
- The pits are filled with layers of sand, then crushed stone and compacted.
Next, waterproofing is laid and a bathhouse is erected.
To build a light bathhouse without a foundation, you should choose wooden beams or small logs. They are affordable, environmentally friendly and easy to install. The timber must be of high quality without defects, knots, holes or cracks. The work is performed in the following order:
on the prepared site, one of the above bases is laid, corresponding to the type of soil on the site;- using a building level, lay the first row of a crown of timber or logs - it should be even with right angles (without distortions);
- assemble the following rows, which I connect with anchor bolts or other fasteners;
- thermal insulation is laid between the rows of timber/logs - jute, tow;
- leave gaps for future windows and doors;
- In the finished building, frames, windows, doors are installed, and cracks are sealed.
On a note. Professionals recommend giving the finished bath building several months to shrink.
Mount and fix the roof to the bathhouse using fasteners. They carry out finishing work, install a stove and communications.
Bathhouse foundation options
The main types of foundations for installing a bathhouse on them are shallowly buried strip, pile-screw and columnar. To give the building an original appearance, in some cases tree butts can be used as bollards, but this is the exception rather than the rule.
Which foundation is best for a bathhouse to choose depends primarily on the type of soil on which construction is planned. If the area is swampy or has complex terrain, the ideal option is to build a pile foundation for a bathhouse , and the grillage should be located above ground level.
This design securely holds the bathhouse frame. Another advantage of this type of foundation is its openness, due to which air flows passing under the floor of the bathhouse dry it well, thereby preventing damage from dampness. The disadvantage of the design is that in order for the floor in a washing room or steam room to be warm, it must be additionally insulated.
For areas where the soil is slightly heaving and sandy, shallow strip and columnar foundations are popular . A columnar foundation for a bathhouse is used to reduce construction costs, since installing a strip foundation is much more expensive.
The advantage of a strip foundation is minimal pressure on the soil, a closed underground space, as a result of which the floor in the bathhouse will be much warmer. In order for the underground space to dry out, vents . If desired, this space can be covered with bulk insulation and waterproofing can be done on the floor side, which will increase the thermal characteristics of the bathhouse.
a strip foundation for a bathhouse even in the case when the bathhouse is made not of wood, but of brick or foam blocks , due to the fact that such a structure will have much more weight compared to a wooden frame. Since the bathhouse is a small and not complicated building, you can make it yourself. Let's take a closer look at how to build a strip foundation for a 4x6 bathhouse on your own.
In what cases is it used?
You can build houses on a foundation made of pipes, the specific gravity of which does not exceed 1t/sq.m.
One-story buildings made of foam blocks, cinder blocks, wood and on a frame base are suitable for these parameters. Wooden and frame houses are generally very light. They can have 2 floors and are securely supported by plastic pillars filled with concrete.
Plastic helps out developers who build in lowlands, where a lot of melt and rainwater flows , and in areas with high ground flows.
Other materials in conditions of high humidity become less durable and quickly break down or become deformed. Plastic pipes intended for laying external sewage systems are not harmed by moisture.
Houses made of heavy building materials cannot be built on supports made of plastic pipes. Heavy buildings require a more solid foundation in the form of a strip or monolithic foundation. It is undesirable to use them in severe frost conditions, where temperatures in winter can drop below 20 degrees.
Walls
If heat is lost through the walls, you need to install thermal insulation. You need to do it like this:
- Remove the old coating from the walls, clean the logs from dust and cover with an antiseptic composition. Place vertical bars on the inner surface of the walls;
- secure the vapor barrier using a stapler;
- lay slab insulation in the gaps between the bars - it is better to use basalt wool;
- install a waterproofing film on top of the insulation;
- install facing material.
Installation of lathing under the lining in a bathhouse If the insulation is external, then ventilated panels can be used as cladding. For internal use - lining, PVC or MDF panels. Sometimes it is enough to simply caulk the horizontal seams between the logs.
Grillage design
A structure with a grillage allows for equal communication and load transfer from the walls to the supports, which in turn transmit the load to the soil.
That is, the load-bearing part combines the piles into a common strength silhouette, thereby significantly reducing the load on the base and increasing the strength of the bathhouse complex.
The grillage does not come into contact with the ground, which reduces the risk of rust , damage from dampness and insect activity. But, even in this case, waterproofing cannot be ignored.
The height of the grillage for a significant structure must be at least 20 cm. If the ceiling will be supported by additional pillars, the grillage should be made as wide as the width of the walls.
If the beams are placed directly on the grillage, then it is deepened into the bathhouse at a distance sufficient to support the beams.
The construction of a reinforced concrete grillage is similar to pouring a strip sole:
- Bituminous mastic is applied to the upper cut of the pillars.
- Using reinforcement, jumpers are connected - the frame is made from them.
- Wooden formwork is installed.
- With a low grillage, sand and crushed stone are poured onto the bottom. With hanging formwork, the bottom of the formwork will be a flooring made of boards, which is supported from below by bars. Another way: pour soil or sand under the flooring, and remove it after the concrete has set.
- The formwork is covered from the inside with waterproofing material (for example, roofing felt).
- The reinforced frame is installed. Longitudinal rods are tied to the vertical reinforcement with wire at two levels, bottom and top. The distance from the reinforcement to the concrete surface is at least 3 cm.
- Then the concrete is poured.
The formwork is removed after a month. Remove sand from the vents and make waterproofing.
Reference! Make vents in the ground grillage at a distance of at least 30 cm from the ground (for example, from pipes).
Step-by-step instructions for building a columnar foundation from plastic pipes with your own hands
Plastic as a shell for a foundation pillar has one important property - high resistance to moisture.
Supports for buildings made of plastic poles are used mainly in low-lying areas with high groundwater levels.
When arranging a foundation of this type, plastic pillars driven into the ground are filled with cement, and then connected into a single structure using a grillage.
We will tell you about making a columnar foundation from plastic pipes with your own hands in this article.

