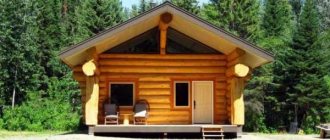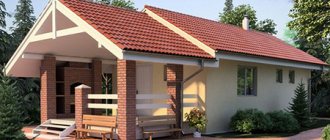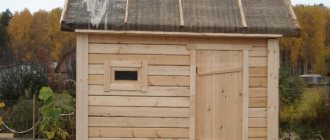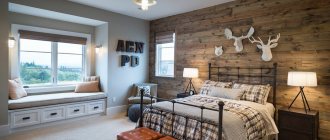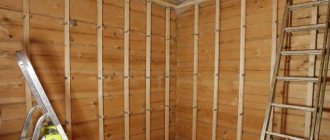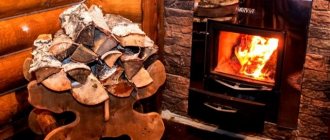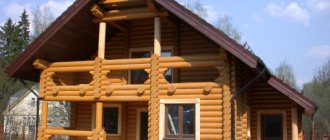Russian bathhouse is the historical name of a bathhouse, the heating of which is based on direct steam coming from a stove heated with wood. The average air temperature in such a steam room is 60–80 degrees. But for each person you can choose the most comfortable vaping mode. A Russian wood-fired bathhouse is considered very useful for various diseases, and is simply designed to bring joy and pleasure to a person.
Interior design option for a Russian bath
Main differences from other baths:
- Temperature conditions. For Turkish it is 40-60 degrees, Finnish - more than 80, for Russian - 60-80;
- Type of steam. Dry or wet;
- Soaring culture. With brooms, a massage scrub, or just sweat and take a shower;
- Design. With heated floors, with stoves made of wood and brick or metal.
When building a Russian bathhouse, it is important not only the stove itself, but the entire structure of the building as a whole. The best option is to build a room from solid logs. Ideally from the so-called wild. There are other types of bathhouse designs, classified based on the materials from which they are constructed.
Cooling and relaxation area
In order to cool the body, a separate room is set up in the bathhouse (or it is taken outside).
The minimum area of the pool is 6 m², and the depth is 1.3 m. It is important that it is possible to lower the water level for children to at least 0.5 m. The area of the pool is calculated as follows: 50 cm² per place in the steam room
The pool is located next to the steam room.
Pool in the bathhousePool in the bathhouse
The walls and bottom of the pool are lined with light, non-porous and easy to clean material (for example, frost-resistant tiles). The bottom is sloping towards the drain. Also, for a comfortable descent, you should take care of steps with railings.
The floor next to the pool is also sloping towards the waste bins. Water will be supplied through a special hole in the bottom, and its excess will be drained through a special groove into the sewer. If the water level is 50 cm or less, then it must be changed all the time.
Construction of a swimming pool in a bathhouse
Water should be regularly chlorinated (maximum chlorine concentration - 0.3 mg/l). In addition to water, snow can be used for cooling, as well as ordinary fresh air in a closed structure connected to the bathhouse.
Bathhouse project with a swimming pool
The area of the cooling zone is calculated as follows: 2 m² for each place in the steam room. The room is furnished with benches in the required quantity, it is desirable to have green spaces.
Russian
In a Russian bath, as a rule, the average temperature reaches 45-70 °C. In this regard, the steam condenses and settles on the body, due to which it is cleansed of various types of contaminants. Due to the hot, humid air, the entire body and the organism as a whole warm up.
Russian steam room in black style
The design consists of three main parts:
- dressing room - can be of a cold type and intended for undressing and dressing, and placing clothes. The warm waiting room is designed for free time and communication. In the first case, it is equipped only with hangers, shelves and cabinets, in the second, an additional table, chairs, sofas, and cabinets for storing dishes intended for tea drinking can be installed. In some cases, televisions and other equipment are installed;
- steam room - the main process of steam treatment of the body takes place here. It is the most complex in design, and there must be a furnace that heats the stones, which are subsequently doused with liquid and form steam. For comfortable placement of visitors, sun loungers, or, as they are called differently, shelves, must be installed;
- washroom - designed for bathing with the use of chemical personal hygiene products, so there are benches for placing basins and buckets, but in modern conditions such rooms are equipped with a bathtub or shower. There should also be cabinets and shelves for placing containers with soap, gels, shampoo and other products.
Calculation of required area
1 4
Facade decoration
In addition to the interior decoration of the bathhouse, you need to pay due attention to the appearance from the outside. If you decide to build a traditional rustic steam room, you will need profiled timber or rounded logs for construction. The facade of the building can be decorated in a fairy-tale style, playing up the appearance of the building so that it looks like a forest hut or a forester's lodge. Currently, houses built using the half-timbered technology are gaining great popularity.
This technology, in addition to a modern appearance, implies energy saving, which is important for a bathhouse. The main difference of a half-timbered structure is the large panoramic windows, which provide the building with a unique and modern appearance. Glazing is made with special mirror glass, which hides what is happening inside the building from people outside. Half-timbered buildings, like barnhouse buildings, are not suitable for forming a traditional Russian steam room inside the design. However, the design of the facade using half-timbered technology is perfect for baths with interior decoration in high-tech and modern styles.
An ultra-fashionable loft will fit perfectly into the interior decoration of a building made of maple timber, built using modern Wright construction technology.
Japanese bath – ofuro
In Japanese baths, hot water is preferred instead of hot air or steam. A traditional sento bathhouse is an ordinary pool with warm water at 40-45°C, where people come not to cleanse the body, but simply to relax and chat with friends.
Ofuro looks like a bathtub. This is a round, oval or rectangular font made of oak, larch or cedar. The oven is immersed in water and maintains the required temperature. You should immerse yourself in such a bath so that the water does not reach your heart.
The apartment version of the font is equipped with an external electric furnace, and water exchange occurs thanks to two pipelines, one of which pumps water into the electric furnace, and through the other the heated water comes back. The same temperature level is maintained by the installed sensor.
General information about building a bathhouse
The main differences from other bath rooms:
- Temperature mode - for a Turkish bath it is +40...+60 degrees, for a Finnish bath it is more than +80 degrees, and for a Russian bath it is from +60...+80 degrees.
- Type of steam (wet or dry).
- Steam culture - with a massage scrub, brooms, or just sweat and take a shower.
- Construction - with heated floors, with a stove made of metal, wood or bricks.
When building a Russian bathhouse, not just the stove itself will be important, but also the structure as a whole. The ideal option is to build a room from solid logs, ideally wild ones. There are other types of bath projects, which are classified based on the materials from which they will be built.
Consumables
Often, when making country baths, dried coniferous trees are used (they have excellent absorbent properties), although deciduous trees are often used. It is not advisable to use pine for flooring and shelves, as it releases resin at high temperatures.
Types of wood for baths
The shelves and floor must be made without nails, which will allow the top layer of wood, subject to the aggressive effects of soap and water, to be removed annually by jointing. Perhaps everyone already knows that heated nail heads can cause burns.
Finishing the bath with linden Finishing the bath with alder
Selection of building materials.
Below is a list of materials that will be needed to build a bathhouse from timber:
a) timber 150x150 mm, although it is possible to use timber with a cross-section of 100 mm or 200 mm;
b) floorboard (edged board 150x50 mm 4 meters long is excellent);
c) hardwood boards for ceiling construction (usually lining with a width of 100 mm and a thickness of 20 mm or more is used);
d) material for wall decoration (as a rule, the same lining is used);
e) material for vapor barrier (an excellent option would be to use a vapor barrier film);
e) waterproofing (it is advisable to use penofol, although polyethylene film is suitable);
g) ceiling insulation (mineral wool materials are a good option);
h) sheet asbestos for insulating wooden structures from temperature influences, including for walls near the stove and elements located next to the chimney;
i) cement, sand and crushed stone for foundation construction (recommendation - cement should be purchased before starting construction);
j) roofing material for the roof, which can be selected based on personal preferences and the main thing is that it fits seamlessly into the surrounding roofs of other buildings;
A thatched roof is convenient, unusual and cheap. Roofing a bathhouse made of shingles. Polycarbonate roofing for a bathhouse.
l) insulation for the inter-crown space (it is better to use jute, although moss or tow are perfect).
The best time to start construction is spring, since after completion of the main construction work it is necessary for the timber to dry and shrink. This requires at least 6 months.
Construction stages
Many people wonder how they can build a bathhouse themselves. It is best not to build it alone, so it would be nice to call one of your relatives for help.
Otherwise, the process will drag on for a long time, and besides, there are jobs that cannot be done alone.
How to build with your own hands?
You can start building even before the logs arrive. It is recommended to prepare the foundation in advance. When creating it, you should focus on the drawing of the building that you will build.
Foundation
Since buildings made from rounded logs are significant in weight, the foundation for such a bathhouse must be very strong. Usually it is made as a tape. This is a rather complicated process, but it is quite possible to cope with such work.
First you need to correctly mark the territory in vertical and horizontal planes and prepare trenches.
- Draw a plan using a laser level.
- Then you will need to install the cast-offs and tighten the threads.
- Dig trenches. When determining its depth, you should focus on the weight of the building, the depth of soil freezing and the type of soil. Most often, the required depth is determined by professionals.
Having prepared the trenches, install the formwork and pour the foundation.
- Pour and compact gravel (layer about 15 cm).
- Then you will need to pour sand and compact everything again.
- Assemble the formwork from unedged boards and install it.
- Create reinforcement elements. Assemble two gratings (cells 200x200 mm) using reinforcement 1 cm thick. This can be done using tying wire or welding. Place one of the gratings at a distance of 50 mm from the foundation (its upper edge). The second will need to be placed at a distance of 50 mm from the bottom of the trench. Using lengths of rod, connect the gratings to each other. Then it will be necessary to install the reinforcement frame.
- Then the formwork will need to be filled with concrete. After this, make the surface as smooth as possible and let it dry. Concrete material, which is based on Portland cement, becomes hard within 24 days.
Waterproofing
Before starting construction, you need to prepare the foundation: waterproof it. You can use roofing felt for this.
- Spread melted bitumen on the foundation and place roofing felt on it.
- The surface must cool down. After this, stick the roofing felt again and wait for it to cool.
First crown
If the construction project was ordered from a company that specializes in such construction work, all materials will be numbered. You will also receive a diagram showing how to assemble the structure correctly. Assembly will need to be carried out following step-by-step instructions.
- First we build the first crown. To find materials that are designed specifically for this, refer to the diagram. The diameter of the logs for the first crown is usually slightly larger.
- To ensure that materials are positioned correctly, use a level. The first crown is in a horizontal position.
- The gaps between the logs and the foundation will need to be filled using foam.
Construction of walls
It will be necessary to lay insulation on the first crown. You can use jute or tow. Then assemble the second crown, install it and fasten it together using wood dowels or metal pins. It is recommended to drill holes for them during the manufacturing process. Next, the building will need to be erected according to the same scheme.
The two top crowns should not be fastened together. When shrinkage is complete, they will have to be removed to install the ceiling beams. To protect the bathhouse from the effects of liquid while it shrinks, protect the frame with roofing felt and unedged boards.
Caulk
The technique that is usually used to give the bathhouse additional tightness is called caulking. You need to use tow as a sealant: drive it into the existing cracks.
Usually jute and linen tow are used. Jute tow is more resistant to rotting, while flax is softer, so it is easier to work with.
Start driving the seal from the bottom. Only one wall should not be caulked, otherwise distortion may occur. The cracks need to be filled both outside and inside.
Roof
The roof can be made either gable or single-pitch. Construction is carried out according to the same principle as in cases with other roofs. When choosing material for a bathhouse roof made of rounded logs, people focus primarily on cost.
Natural tiles go very well with wood, but not everyone can afford such a rather expensive material. You can use ondulin, ordinary galvanized steel.
Foundation for a bathhouse
The main task of the foundation is to take the loads of the walls and protect them from excess moisture. A Russian wood-burning bathhouse is often built near a reservoir, so when creating a bathhouse project, you need to calculate a foundation that will be protected from landslides and subsidence.
- Strip foundation. It is considered the most universal type of base for a bath. Can be built on most soils.
When drawing up drawings of such a foundation, the dimensions of the building, slopes, possible subsidence, and water depth are taken into account. - Columnar foundations. Since we are building a Russian bathhouse with our own hands, this is an ideal option for us. It will save money on the purchase of materials. A columnar foundation is ideal for structures made of logs and timber. Rarely used when using heavy materials for construction. Pillars made of metal and concrete are placed at the corners of the building and at the intersections of walls. For small bathhouses, you can also use wooden columns - the so-called chairs. Pile foundations are usually used on loose and flooded soils.
- Monolithic foundations. A continuous layer of cement with crushed stone is laid under the area of the entire building. Excellent protection from excess moisture, subsidence, and has high reliability.
- Foundation for the stove. We should not forget about the base for our stove. Since it is the basis of a good bathhouse, all elements must be carefully thought out and reliable. Typically, brick and sheet steel are used to build a stove. Depending on this, the foundation for it will be selected. It is preferable to fill the pit under a brick oven with sand, fine gravel, a metal frame and fill it with concrete. The top edges are treated with several layers of tar. If the furnace is metal, then the pit is filled with crushed stone, then there is cement and a ball of roofing felt or other waterproofing material and a concrete pad on top.
Dimensions
The size of the bath depends on the wishes of the customer, and wishes are dictated by different conditions. The following criteria are taken into account.
- How many people should it be planned to visit?
- How often will the owners need a bathhouse? If it is located next to a residential building, you can count on frequent visits and, accordingly, a larger area. If the bathhouse is built in a country house and is needed from time to time, then there is no point in investing in a large bathhouse complex.
- A sauna for receiving guests needs to be large in size; it may need a swimming pool and a relaxation room.
- If there is a small place on the site for a log house, then its dimensions will be small.
Teams involved in the construction of bathhouses can offer their established dimensions. Projects of minimal buildings contain parameters - 3x4 m, or 3.5x3.5 m. Typical designs of classic log houses are 4x6 m or 6x6 m. They can also offer average options - 5x4 m and 5x6 m.
6x8
- an excellent option for a fairly spacious area;
- you can place not only a separate sink and steam room, but also a relaxation room and a terrace;
- placement of several functional areas at once;
- For the foundation, you should choose a strip type of foundation.
Surely every owner dreams of such a bathhouse. In total, such a building gives almost 50 square meters, which can be used to realize all your ideas. A 6x8 bathhouse project with an attic may include placing not a guest room upstairs, but also a billiard room, a games room, and even a storage room. However, you should ensure reliable waterproofing of the attic and take the ventilation system equipment seriously. Still, there can be no talk of any comfort in the same billiard room if the air is characterized by high humidity, and the floor smells of rot and other not very pleasant aromas, indicating deformation of the base.
You will also need to think about air conditioning in the summer season, since the steam room will in any case transfer some of its heat to the attic. If all these issues can be resolved, then you can safely envy you, since a successfully implemented project for a 6x8 bathhouse with an attic is a unique opportunity for a pleasant holiday at any time of the year.
Where to build a bathhouse on the site
When choosing a bathhouse project, you should also take into account the location of construction. An excellent option if there is a natural pond nearby. You can also make an artificial lake or pool. Of course, there is such a way out as putting a font or a bucket of cold water, but this will not replace complete immersion after a hot steam room. The soil and surface of the site are of no small importance for construction. Based on these factors, it is determined which foundation and structure is best to use for a Russian wood-burning bathhouse.
Materials for building a bathhouse
For the construction of a modern wooden bath, advanced materials are used, which are manufactured industrially and have improved characteristics.
A modern bathhouse looks very impressive on the site. Source sarlbethart.com
A structure made of timber or logs is constructed very quickly, does not require a long time for shrinkage, does not deform due to temperature changes and does not collapse under the influence of high humidity. But there are significant differences between logs and beams, and they must be taken into account in order to correctly determine the material.
timber
This is a wood wall material with a square cross-section. For the construction of a bathhouse, glued laminated timber is usually used, which has more attractive characteristics than ordinary rounded timber or logs.
The advantages of laminated veneer lumber are obvious. Firstly, a 4x6 bathhouse made of timber does not require additional exterior finishing. Secondly, all elements fit perfectly together, and the walls are obtained with excellent thermal insulation and sound insulation characteristics. Thirdly, any structures made of laminated veneer lumber are very quickly and easily assembled. In addition, this material does not crack, does not rot and gives minimal shrinkage - from 2 to 10%.
Glued laminated timber also has its drawbacks - price and reduced environmental friendliness of the material due to the use of glue. However, it should be noted here that the price is fully justified by the durability and quality of timber buildings.
Bathhouse 6x4 made of timber with a terraceSource doma-medved.ru
At the same time, any wooden materials are treated with chemical compounds to protect them from moisture and harmful insects, and from fire. Absolutely environmentally friendly wood is a difficult-to-use and very short-lived material that is practically not used in modern construction.
Log
A rounded log has a rounded shape in the cut, and therefore buildings made from it have the appearance of classic log houses. The advantages of logs include such qualities as easy installation, good sound insulation, tight fit of elements without cracks or gaps.
The characteristics of a rounded log directly depend on its manufacturing technology, which includes the stages of harvesting, drying, and processing. Unscrupulous manufacturers supply logs to the construction market that become deformed and crack over time.
Therefore, such material must be selected with extreme caution.
A correctly manufactured rounded log is still inferior to laminated veneer lumber in some respects. It gives a more noticeable shrinkage - up to 13%, and the shrinkage process lasts from six months to a year. But the log costs less.
Construction of a bathhouse from chopped logsSource bashecostroy.ru
Interior of a modern bath
The bathhouse has become not an ordinary place for washing our bodies from dirt, it has become a place where we can rest, relax and get a new dose of strength for life. You can arrange meetings with friends in the bathhouse. When starting to plan your bathhouse, it is worth considering a lot of details. You must think over the functionality of the bathhouse and make sure that your bathhouse becomes your pride. You should start with the main stages of building a bathhouse, think about fire safety equipment and more. Last in order, but not least, is the interior decoration of the bathhouse; its lighting; as well as the placement of bath accessories, because from all this it follows what your bathhouse will be like, whether the resulting interior will be a modern bathhouse or a more ancient one.
Modern antique bathhouse
Which material should you prefer?
It is clear that the main finishing material will, of course, be wood. Plastic, too, as an alternative, is used today for interior decoration. But, in such an important matter as the arrangement of a bathhouse (as a place for restoring our health), preference should be given to environmentally friendly materials. Also, when choosing a material, it is worth considering that it will need to fit into the overall picture of the bathhouse interior, the elements of which can be stone, glass, chrome products, tiles. Therefore, you shouldn’t act thoughtlessly with the bathhouse surroundings here, and you need to observe taste and moderation in everything. Therefore, it is preferable to create the interior of a modern bathhouse from wood; it is easily combined with other finishing materials. It is not only environmentally friendly in its characteristics, but also pleases the eye with its beauty, the sense of smell with its unique aroma, and our sensory channels are delighted with the pleasant sensations when contacting it.
Internal lining of the bath
Properties of deciduous and coniferous wood
But, since a bathhouse is a special room, and the presence of a stove imposes its own conditions on the interior and decoration of the bathhouse, you must approach the choice of wood type very carefully. Of the coniferous species, it is better to use specially treated pine for interior decoration. In terms of price, it successfully competes in the construction market, but experts advise purchasing deciduous trees, as they do not have the same resin content as conifers. Moreover, the combination of both types of wood is also undesirable, since they have a completely opposite effect on the human body.
It has been proven that coniferous trees have a stimulating effect on our body that can shake and invigorate a person. And since people go to the bathhouse mainly at the end of the work week to get another dose of relaxation and rest, a shake-up in this case will only interfere with getting the expected pleasure. Moreover, a steam room in a bathhouse is already a big burden on our entire body, so it’s still not worth aggravating the situation. Deciduous trees are valuable because they help relieve stress; they are energy negative. Most often, linden, ash, aspen and birch are used in finishing. The range of finishing materials offered on the market also includes expensive varieties of trees. For example, the African abashi tree. It has low thermal conductivity, so it does not burn the skin at all.
Steam room with a modern twist
Technology of using wood in the interior
The wooden board for the internal lining of the walls of the bathhouse is attached vertically to them. Moreover, between the facing layer and the walls you need to lay foil insulation; it is endowed with a heat-reflecting effect. This contributes to the accumulation of heat inside the bath, which is especially important in the steam room. Often in bathhouse interior projects, unplaned boards are left in their original form, which is not without its charm and appeal. In any case, you do not need to use any varnishes or paints to cover the wood. Firstly, this can be harmful to health, since the chemical composition of these products under the influence of temperature and humidity will cause the tree to become “clogged” and it will lose its vapor permeability. Secondly, these coatings themselves can release toxic substances after exposure to the sauna climate. And lastly, the tree is already unique and beautiful, and does not require additional painting.
It is absolutely necessary to pay due attention to lighting in the bathhouse, since the decor and intimate atmosphere in the bathhouse depend on it. The light should be sparse, soft and dim. You can use modern energy-saving lamps, but the lampshades should be selected so that they fit harmoniously into the interior. If only one lamp is planned for each room, it should be mounted closer to the door so as not to blind the participant of the bath procedure upon entering.
It is optimal to use several small lamps around the perimeter of the ceiling; the lighting will be diffused and, at the same time, uniform. You just need to remember that they must be specially waterproof, otherwise an accident cannot be avoided. One should not forget about such a trivial lighting method as a simple window. Just don’t make it big; you don’t need a lot of light in the bathhouse, but the heat will evaporate through it. The permissible window sizes, in order to minimize heat loss, are 50 by 50 cm. If the bathhouse is large and there is a desire to make a larger window, you can use multi-chamber double-glazed windows, which are characterized by less heat loss from the room.
Spotlights in the steam room
Interior decoration of the bathhouse
The interior decoration of the bathhouse should combine simplicity, comfort and convenience. Bath furniture, of course, should be made of wood. These are all kinds of shelves, benches and tables. All this should be located as conveniently as possible for those washing, so as not to cause disturbance. Therefore, it is better to make beds and benches, again, from hardwood, since products made from them dry quickly, have stable parameters and low heat capacity. It is pleasant to sit and lie on them, but the metal elements holding the boards together should be deepened as much as possible to eliminate the possibility of burns. You can also use special caps to cover these parts. Typically, beds for bath interiors are made with rounded edges.
The use of any sharp dynamic shapes, as well as bright colors in the bath interior, should be avoided. It is better to make the structures of benches and shelves open at the bottom, this promotes good air ventilation. Well, it just makes tidying up in the bathhouse easier. Loungers should be placed no more than 1 meter from the ceiling and along walls that do not have windows. The length of the sunbeds must be at least 180 cm, otherwise it will be impossible to lie on them while relaxing and calmly stretching out. You can build two or even three tiers of shelves. The temperature on them will not be the same, which will allow you to visit the bathhouse in the company of people with different temperature preferences. The topmost tier should be at the level of the oven door. This will provide a high temperature for the “topmost” participant in the bath procedure - the hot bath lover.
Bath furniture based on an old motif
Bath accessories
If the furniture for bath accessories is already assembled, you can start arranging it. Here you need to arrange and hang everything so that everything is in a homely manner, and everything is “at hand.” We need hangers and hooks for clothes, towels and brooms; shelves for soap accessories and cosmetics; benches for water containers and water containers themselves. We must not forget that all this must be located as far as possible from the stove-stove. A break room not only needs seating, but also a table for socializing and drinking. Because the bathhouse has long been regarded not only as a place to wash our body, but also as a place to communicate with pleasant people. Wall benches must be at least 40 cm wide, otherwise it will be simply uncomfortable to sit on them. And this, again, will interfere with relaxation, that is, the direct purpose of the bathhouse. The shapes of sun loungers can be different: flat like couches; with backs; with headrest; chairs - sun loungers and others. One condition is that the boards in all devices must be connected while maintaining gaps so that moisture does not accumulate on them.
Finally, the bathhouse is ready. All standards are met, the interior is conducive to a good rest.
Eco-friendly log bathhouse
Before inviting guests, it’s still worth trying its functional characteristics for yourself. And if everything has grown together, the bathhouse works, and the eye is happy, you can arrange a presentation and invite family or friends to fully experience the joy of such a necessary and important event - like the construction of a bathhouse
- You can come up with the interior of a modern bathhouse yourself
When conceiving a bathhouse and starting to create its project, we want to take into account not only the functional characteristics of the bathhouse, but also make it a source of pride.
Source: 24banya.ru
Choosing the optimal area
The optimal area of the bathhouse directly depends on the number of people who will use the steam room at the same time. The desire to save on building materials and firewood for the firebox is understandable, but you should not allocate too small a space for the steam room. There is a possibility that it will quickly overheat, and being in such a small steam room will be uncomfortable.
As for the ceiling height in the steam room, the permissible minimum is 2.1 meters. If you make the room higher, the steam will rise up and occupy the empty space.
If the area of the site does not allow, then you can build a small 2x2 or 2x4 bathhouse, but in this case the layout will only include the necessary minimum - a steam room and a dressing room.
This option is convenient only if the bathhouse will be used in the warm season. For a comfortable stay, the bathhouse can be combined with an open terrace or veranda, in which case a full-fledged relaxation room with sun loungers and a table can be located in the open air.
To save space in this case, you can place a bench and hooks for clothes in a small dressing room. And yet, it is advisable to allocate separate rooms for the steam room and washing room, because not everyone can tolerate high temperatures and high humidity.
Heating should also be provided in the room, otherwise the cold outside air will quickly cool the room when the door is opened. Even a small fireplace will help correct the situation, making the interior more cozy and homely. But if the plan provides only one stove for complex heating, then it must be capable of heating the entire space.
It is also a good idea to provide a ventilation system; as an alternative, you can use a window to ventilate the room.
The rest room can occupy up to half the total area of the entire building. It is also necessary to install full-fledged changing rooms and places for storing clothes and towels.
For a large family with children, a large bathhouse is needed, especially if it will be used throughout the year. But even with a large total area of about 6x8 and 6x10 meters, you should not make the steam room too spacious. It is much easier to warm up a small room than a space of several square meters.
The steam room can be designed for 2-3 people, who can comfortably lie down on wooden benches.
In a bathhouse measuring 8x8 or 9x8, you can provide all the necessary premises for a comfortable stay. Up to 15 people can be inside such a bathhouse at the same time. In addition, with a properly thought-out layout, everyone will find a place where they can relax after a steam room, drink tea or even sit near the fireplace.
Interior and exterior of the bathhouse
The main rule of any harmonious structure is that the same style must be maintained outside and inside.
As a rule, a Russian-style bathhouse is built from wooden logs or rounded beams, so from the outside it looks the same as it did a hundred years ago. This is a small, free-standing building made of untreated wood, the dimensions of which are often 4x6 meters, and the height of the bathhouse is about 3.5 meters. The interior of the bathhouse should correspond to this appearance. A classic is considered to be the original Russian style, which includes such elements as:
- multi-tiered shelves, the height of the lower one should be suitable for sitting;
- a large table and wooden benches around it, installed inside the dressing room;
- fireplace with real flames;
- inside the shower room there is often a huge tub of water, wooden buckets and ladles;
- red brick stove;
- wooden floorboards, brooms made of various types of wood, towels and sheets.
There may be many or few such details in a bathhouse, they may differ in style and design, but they have one thing in common - all elements in the interior of a Russian bathhouse are made of natural materials.
Important! Using synthetics or plastic inside a bathhouse is hazardous to health; when heated, such shelves can release toxic substances.
In the shower and dressing room, materials such as wood, lining made of boards, natural textiles, pottery, etc. are used. All this creates a very cozy atmosphere in the bathhouse, and things made by the owner’s hands add warmth and sincerity.
Timber baths with additional structural elements: photos of beautiful projects
The type of construction, the ability to install additional structures, design and much more completely depends on how much space is allocated for construction. There are various options, but below we will talk about the most popular ones.
The project is the most convenient, suitable for summer and winter use PHOTO: zamkaddom.ru
The veranda railings can be made with balusters or any other decor PHOTO: zamkaddom.ru
With veranda
A veranda is an additional free space that can be used as a place for leisure or organizing feasts. Typically, a shower bath with a veranda remains open and ventilated from the front side. Only sometimes it is sheathed with quick-release material: tarpaulin, sealed film or thick fabric.
The design of the veranda can be made from another version of timber PHOTO: dom-bania.deal.by
With terrace
The terrace in the baths can be used not only as a free space, but also as a functional area. For example, a billiard room, a dining table, a soft corner and much more can be installed here. In addition, such a space will successfully play the role of a playroom for children in the summer. Projects of two-story bathhouses made of timber with a terrace and an attic can be developed simultaneously.
Bathhouse with a terrace and a wide porch PHOTO: krov-torg.ru
Semicircular terrace in an interesting style PHOTO: evrookna-mos.ru
Project of a bathhouse with panoramic windows and a large porch PHOTO: evrookna-mos.ru
Such a site is most often equipped with a canopy. Here you can always organize a living corner and place ornamental plants in pots.
With attic
The project of a bathhouse made of timber with an attic would be appropriate if there is a limited amount of free space on the land plot, and an extension to the bathhouse needs to be made. The attic will play the role of additional space. It is also customary to have a relaxation area with soft sofas and a table.
Three-in-one bathhouse: attic, terrace and steam room PHOTO: uyut-dm.ru
Attic in a bathhouse with a balcony PHOTO: domik76.ru
It is also possible to organize a small dining room and living room here. It is allowed to install a TV in such a house. Some even stay overnight so as not to return home steamed after the steam room.
Related article:
Interior styles
The issue of design decisions requires special consideration. We decided to talk about the most stylish bathhouse design options that will not leave you indifferent.
Bathhouse in the old Russian style
A traditional option, which in its appearance resembles the design of a cozy hut. Natural logs, rough benches, wooden utensils, an antique (or decoratively aged) stove, no flashy accessories or bright contrasts. Light shades predominate. Finishing most often does not require cladding with additional materials. An interesting decorative option in such an interior could be handmade furniture with carvings.
Country style bathhouse
This is one of the most ideal combinations. Rustic country style motifs can fill any bathhouse with tranquility and simplicity. The best finishing option would be light wood with a smooth texture. The main features of this design are ceramic tiles, bright utensils, walls with exposed beams, linen textiles and pottery on the shelves of the sitting area. This type of design can definitely be called cozy.
Bathhouse in ethnic style
The appearance may slightly resemble the country style, but there are special distinctive features. This is environmentally friendly finishing, a combination of old and new materials and, at the same time, incompatible contrasts. An ethnic-style bathhouse will truly delight connoisseurs of bright aesthetics, a mystical atmosphere and seekers of creative inspiration.
Bathhouse in Scandinavian style
Nordic motifs will not tolerate an abundance of accessories and dark tones. A minimum amount of furniture, decorative details and maximum freedom of space are the main concepts of the Scandinavian style. A bathroom designed in this direction will be spacious and functional.
Bathhouse in Art Nouveau style
This is exactly the rare case when bright multifunctional lighting in a bathhouse will be very appropriate. Art Nouveau loves small accessories, colored mosaics and a special mirror film on the windows (it becomes a protective barrier from prying eyes). This modern approach to design will not leave anyone indifferent.
Benefits of a ready-made solution
Developers are offered standard projects for every taste and often in varying degrees of readiness, from a bathhouse for shrinkage to a turnkey bathhouse. The finished project is recognized as the most convenient option for future owners, beneficial for many reasons:
- Professional drawings. You purchase a package of documentation fully prepared for implementation. All drawings and calculations were carried out by specialists, checked, and often tested several times. Often you will have the opportunity to see a completed project live.
- Possibility of making edits. Many construction organizations accommodate customers halfway and allow some changes and additions (in the location of utilities or in the size of premises) in the drawings for free.
- Saving money. Prices for ready-made bathhouse projects are lower than for those that are developed individually. The design engineer has long taken into account all possible costs and minimized construction risks.
- Save time. You can start building the bathhouse immediately.
Standard design of a bathhouse with dimensions ready for constructionSource strbuild.ru
Quality. A construction team that has dealt with similar projects many times will work without errors and without delays; the process is thought out to the smallest detail.
An individual project is needed if the customer’s wishes for some reason do not fit into existing solutions, or the site has special features. Developing a bathhouse from scratch (sampling options, agreeing on project details, selecting materials) can take a long time. Construction will also take longer.
Bath and sauna interior design - photo
Our selection of photographs of bathhouses in a variety of styles will transport you to this atmospheric place and inspire you to create a beautiful interior. Enjoy watching!
