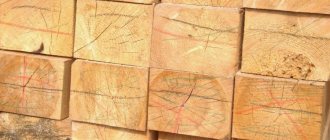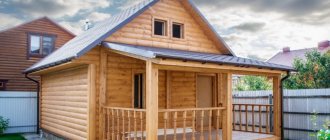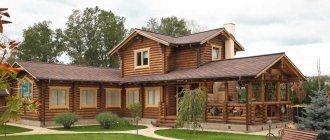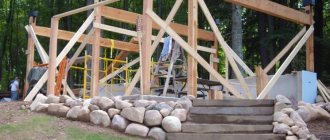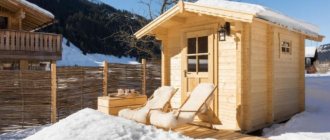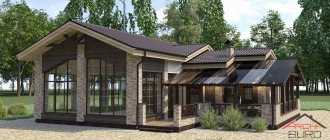Where to place a bathhouse on the site
If the amount of land on the site is limited, you can build a bathhouse as an extension to the house or summer kitchen. This option will save not only space, but also materials. But if you plan to build a bathhouse as a separate building, you should take into account some important nuances.
- According to fire safety standards, the distance between buildings must be at least 6 meters.
- The bathhouse should not be located in close proximity to a body of water (a well or a natural body of water).
- If it is not possible to comply with the previous point, place the bathhouse on a hill to prevent flooding.
If visiting the bathhouse will not be limited to a narrow family circle, provide enough space on the site to create a spacious steam room and relaxation room.
Bathhouse with a cozy veranda
In small baths, the plan often includes only space for a dressing room, a wash room and a steam room.
In this case, it is customary to place the recreation area on the veranda or terrace. Here you can place a barbecue, several benches or equip a full-fledged dining area for evening gatherings. For small areas, a bathhouse with an open veranda also helps to save space: there is no need to build a separate gazebo. You can sit under the canopy both in the heat and in the rain.
As a rule, a small area is allocated for a veranda or terrace. However, there are modern layouts where the recreation area is many times larger than the size of the steam room. In the fresh air there is a soft area, a jacuzzi and a minibar.
Bathhouse layout
You can make drawings and layouts yourself, seek the help of a specialist, or download them from the Internet.
For a comfortable stay, it is recommended to lay at least 5 square meters. per vacationer. If 4 people are planned to be in the bathhouse at the same time, then the total area should be at least 20 square meters. When building, be sure to take into account your own wishes. You can make a larger steam room or relaxation room, and also add a small pool.
Carved decor
The decor of wooden houses and baths is historically associated with architecture and carving. Openwork canopies, railings, and platbands turn even the most inconspicuous façade into a fairy-tale tower.
It should be remembered that carved decor will be appropriate on facades made of natural wood. Ornate ornaments will help make a bathhouse made of large timber or rounded logs lighter and more interesting.
Bathhouse foundation
There is no single correct answer to this question. For different soils and types of construction, you should choose different foundation options.
Strip foundation
Suitable for frame baths and heaving soil, which holds moisture well, but fluctuates depending on the time of year. For such a foundation it is necessary to dig a trench about 40 cm deep and about 30 cm wide. To reduce the risk of deformation of the building, it is recommended to pour a layer of sand of at least 20 cm and 10 cm of gravel.
Timber is suitable for formwork. You will also need reinforcement with a cross section of 12-15 mm. The assembled structure is poured with concrete. While it hardens, you need to pierce it with a probe or shovel to remove possible air pockets.
Columnar foundation
This foundation is more stable and is used for heavy buildings and moving soil. For pillars, pipes, stone or brick, securely filled with mortar, are suitable. The depth into the ground may vary.
The main condition is a step of at least 2 meters between the pillars. Ideally, 1.5 m. The pillars are installed in sand well-drained with water, after which it is carefully compacted. Don't forget about waterproofing. Bituminous mastic and roofing felt are perfect.
To completely harden, the foundation will need at least 10 days.
Clapboard facades
If you want a simple and concise design, choose lining for the exterior design. For facade work, a board of 10 mm or thicker is suitable. Most often, imitation timber is used for the street. The boards are quite thick and wide. Visually they cannot be distinguished from profiled timber.
The lining can be left in its natural color, darkened with azures or tinted. With the help of paints and protective impregnations, the facade can be given almost any shade.
The beautiful design of the bathhouse, house and outbuildings makes the site modern and attractive to the eye. Of course, the quality of the steam in the steam room will not change depending on the quality of the exterior finishing, but being in a beautiful and well-kept room is always more pleasant.
What to build a bathhouse from?
When thinking about how to build a bathhouse in a country house, the question most often arises about the choice of material for building walls.
Timber is the most common option, as it is completely environmentally friendly and gives the building additional comfort. Larch is considered the most durable material for walls, but its main disadvantage is its high price.
Oak will also last a long time. It is this material that is recommended to be used for the floor, even if the main structure is planned from more budget-friendly wood species, such as aspen or linden.
It is important not to forget to treat the wood with a special solution that will protect the material from pests, spontaneous combustion and rotting. This must be done before laying the timber.
Brick is solid and durable. It is chosen when they expect that the building will serve not only children, but also grandchildren. To retain heat, the thickness of the walls must be at least 2 bricks. To add coziness, the inside of the walls can be covered with clapboard, and decorative stone or facing brick can be used on the outside.
Foam concrete is a modern material that retains the characteristics of brick, but has a much smaller impact on the family budget. It does not burn, weighs little and retains heat well.
A structure made of foam concrete cannot be called cozy or aesthetic. If these characteristics are important to you, use wood paneling on the inside. The same affordable material, siding, is suitable for exterior cladding.
Gas silicate is no less good in price and quality, but it is not recommended for use in the construction of premises with high humidity.
Modern designs
No matter what the walls of such structures are built from, they strive to give them a natural look. One way or another, in most projects there are echoes of the chalet style.
A small log bathhouse with a patterned door and characteristic protruding overhangs. Source pinterest.com
A solid building with a spacious veranda for a large company. After enjoying the bath procedures, you can move to the terrace. Source karkas-stroy.ru
Small but fully functional sauna. Due to the elongated layout, the rooms are arranged in a suite. Source it.aviarydecor.com
The structure looks stylish thanks to the beams under the protruding canopy, brick trim and light facade. Source pinterest.ch Beautiful baths outside are always equipped with an interesting detail. Here it is a wide canopy over the terrace and a glazed veranda, where it is pleasant to relax on a cool day. Source decohoms.com
An ascetic Finnish sauna with a transparent door made of tempered glass. Glass can be not only transparent, but also matte, or with a pattern. Source stopdacha.ru
Roof for a bath
For mini baths and small buildings, it is advisable to make a lean-to structure. But we must take into account that with an incorrect angle of inclination there may be an increased risk of load from precipitation.
A gable roof will cost more, but it is better suited for larger structures. In addition, under such a roof it is possible to create an insulated attic, which will prevent heat loss, especially in winter.
The choice of materials for the roof is very diverse. When choosing, you should consider the characteristics you want to get, as well as your budget.
The most common options:
- slate;
- roofing felt;
- metal tiles;
- ondulin;
- profiled sheet
When choosing a design and material for the roof, be sure to take into account the seasonal use of the building.
Block house facades
Despite the apparent diversity, there are not many options for the external decoration of a bath room. Budget and time resources are often limited, so you have to choose something inexpensive, visually attractive and easy to install. The ideal option is a block house.
Imitating a rounded log, the material with a tongue-and-groove fastening repeats the texture of natural wood. Thanks to its color variety, it blends harmoniously into the natural landscape and helps hide all defects of the facade.
Bath stove
Almost the most important thing in every bathhouse is the right stove. When the bathhouse at the dacha is almost ready, it’s time to think about choosing a suitable model. Before making a decision, it is worth deciding on several important points.
Video description
What to look for when choosing a material for building a bathhouse, see the following video:
A classic of the genre - a log house made from wild logs
A beautiful bathhouse begins with the facade.
Even a simple log house, not distinguished by architectural delights, where each log is selected according to size, can be decorated with carved platbands. Moreover, this is a tradition of wooden Russian architecture. This simple technique allows you to make an ordinary village bathhouse truly individual and elegant.
And painted platbands will turn even a simple log house into a “picture” from a textbook on folk art. Source supermesto.com
A small, but visible, “various caliber” of logs will make the facade original and unusual. And when the logs in the crowns are laid offset to each other through one row, then the corners of the log house will further emphasize this individuality. And certainly such a bathhouse as in the photo below will not have “twins”.
Here even the porch and the cornice lining made from unedged boards are a harmonious part of the overall ensemble Source postroil.com
Large format is a real luxury of wooden construction. For the Scandinavians it is a carriage hewn on both sides, for us it is simply a very large sanded log. And our “hut” is much more original only because of the unique profile of each log. And the wall, only three or four crowns high, of this original bathhouse is simply fantastic.
There is something fabulous about such a “house” on the edge of a coniferous forest Source bg.decorexpro.com
Rounded log
A bathhouse made of rounded logs can also be “not boring”, despite the standardized dimensions of the material itself. A few individual “touches” are enough to give the bathhouse its own personality.
A beautiful canopy over the porch with carved supports and the original trim of the log crowns - as an example of a successful solution Source giropark.ru
The photo below shows the finished bathhouse project. In fact, a bathhouse and a gazebo with a garden fireplace are combined in one design. Here you can not only take a steam bath, but also spend a pleasant summer evening outdoors.
The “highlight” of this bathhouse is not only the presence of a barbecue area, but also the flirtatious decoration of the corners of the log house Source pinterest.com
Rustic style
If artificially aged or deliberately rough-finished materials are used to decorate the interior in a rustic style, then when cutting a log house they use dead wood.
In Russia, one of the “brightest” representatives of this style is considered to be the artel “Danila, Makar and brothers”, who work with Karelian dead pine (KELO). This is an elite material with high cost. And houses and bathhouses made from it are truly “piece” work
Not every villager can afford such a bathhouse in the village Source old.artkelo.ru
In addition to the unusual “antique” appearance, another characteristic feature of the cracker is the absence of shrinkage. A KELO bathhouse is cut and put into operation in one season. And she is immediately ready to receive “visitors”
You can be sure that it is impossible to find a second bathhouse like this. And even in the city its owner will become a famous person Source giropark.ru
See also: Catalog of bathhouse projects presented at the “Low-Rise Country” exhibition.
timber
Compared to a log, timber is not so “many-faced”. It is simpler as a building material, but it does not have the same personality. The main burden of design expressiveness falls on purely architectural techniques - a beautiful porch, an enclosed gallery or elements using natural stone.
You can add attractiveness with the help of a small covered terrace with a beautiful fence Source lawofbank.ru
The advantage of timber baths is that projects for them, as a rule, have already been developed and you can choose any one to your taste, saving on this expense item.
Almost the same project as above, but twice as large Source 2gis.ru
In a modern design, a bathhouse can be the center of an entire health and entertainment complex on the site. Open and closed terraces, a swimming pool, a garden fireplace, lounges, a billiard room - all under one roof.
A sauna complex made of timber and natural stone next to the outdoor pool. This is a modern tribute to tradition, when a bathhouse was built on the banks of a river or lake Source brusbani.ru
No less popular are bathhouse designs with an attic, which have the same wide profile as the previous option. A guest house is often set up here - and this is also a tribute to tradition, when the owners could put late guests to bed in the relaxation room of the Russian bathhouse.
Bathhouse with attic and guest house under one roof Source lawofbank.ru
And the main advantage of such mansions is that they provide great opportunities for interior designers. Here there is a place to roam and use your imagination to its full potential.
Wood or electric stove - which is better?
The advantage of wood stoves is that they don't require electricity and heat up faster, but they require a chimney to be installed, which incurs additional costs.
It’s worth deciding what will be more convenient. Pay for the electricity consumed by the stove, or spend one time on installing a chimney.
Ventilation technology for a built-in bath
To protect the wood in the steam room from mold, rotting and swelling, it is necessary to provide high-quality ventilation. In the process we adhere to the following algorithm:
- We make a ventilation hole. It is better to make the ventilation inlet channel in the floor behind the stove. This will ensure instant heating of cold air and its circulation throughout the steam room.
- We equip the ventilation outlet from above in a diagonal position with respect to the input.
- We lay a ventilation duct from one channel to another.
- We install ventilation valves to regulate air flow.
- We install a fire damper to prevent hot air from entering residential premises in the event of a fire. It will close when the fire extinguishing system is turned on.
With properly equipped ventilation, the steam room will warm up even better and faster. If the ventilation system is not equipped correctly, the air will heat up only near the stove itself.
Do you need a tank to heat water?
If the bathhouse does not have a water supply system, you will need a tank of decent volume so that everyone has the opportunity to wash themselves comfortably. If there is a water supply system, a tank of 20-30 liters will be enough to spray the stones with steam.
By following the rules and adhering to the advice in this article, you can build the bathhouse of your dreams over the summer. It’s always nice to show off the result of your own work, showing friends and colleagues photos of the bathhouse inside and out. Or better yet, invite them to spend the weekend together and evaluate the work done live.
With attic
The attic in the bathhouse is a place for a bohemian lifestyle. It’s so nice to relax here, chat, and lazily watch a movie. Rational owners will certainly arrange a full-fledged living room in the attic.
An attic with a balcony improves the appearance of the building and diversifies recreation (mainly in summer). Source remoo.ru
An attractive bathhouse with an attic under a gable roof. This form of roof inevitably reduces the size of the room. Source indigo.spb.ru
Project in modern style. They try to make the windows in the attic as large as possible; it is beautiful and convenient. Source remontik.org
A bathhouse made of timber with an attic room under an asymmetrical roof. Such a structure requires a solid foundation. Source m.2gis.ru Guests have a place to stay overnight. Source uk.aviarydecor.com Beautiful bathhouses inside are usually finished with wood. Natural material perfectly matches the relaxing atmosphere. Source hapo-oe.spb.ru
Photos of beautiful bathhouse projects in the country
Room interior
There is no more suitable place where you can simultaneously relax after a busy work week, imbue yourself with harmony, and cleanse your body than a sauna or bathhouse, which is closer in spirit to the Russian spirit.
For many, visiting it is a tradition that is supported by every generation, and is often instilled in families from early childhood, so it is not surprising that our compatriots want to have their own bathhouse in the backyard.
Great place to relax
The environment inside should give harmony and tranquility. This atmosphere is achieved by the combination of all parts of the interior. You should not think that the type of Russian baths is a standard steam room with a stove and the same type of shelves. A designer interior is always distinguished by original details and decor; only by implementing an individual project can you get a stylish room for couples and relaxation.
Stylish do-it-yourself room
Quality, thoughtful finishing and accompanying accessories are three pillars of internal content that will never cause you any inconvenience. For information on how to equip the interior, I will tell you today. These ideas can be used both at home, for your own needs, and for business.
Thoughtful finishing is the key to success
Steam room arrangement
The steam room is, of course, the most important of the rooms, and in Russian, the steam room is generally the main one. Most often it consists of burnt red brick, but you can use other materials, even ceramics. Increased temperature conditions and humidity in the room dictate specific rules in order to accurately select the material.
We decorate and arrange
For the steam room, only deciduous wood is suitable that can retain its qualities for many years (alder, linden, aspen). Floors are made both wooden and using tiles. If possible, preference should be given to tiles, since a wooden floor will slowly deteriorate.
We use tiles on the floor
Steam room design recommends a minimalist tone because the wood grain itself is a beautiful decoration. In the steam room you can use a window, which ideally breaks up the interior and is useful for ventilation.
Steam room with a window inside
There are natural boulders on the slab that accumulate and retain heat. Water pouring onto hot stones provokes the formation of wet steam, without which the whole essence of the steam room will be lost. The area of the room and its height should be small in order to achieve heating quickly and evenly. A water container should be installed next to the stove.
Another attribute of the steam room is shelves. Install them in corners or near walls. If possible, shelves are placed in several tiers. It is generally accepted that it is easiest to withstand the hot steam at the bottom, and not everyone can stay on the upper tier. In the end, it is under the ceiling that the bulk of the hot air accumulates, and it is very difficult to breathe there, but this is the main benefit of the procedure.
Shelves are an attribute of every bath
If the dimensions are small, then you can make the shelves narrow and rounded. Strict sharp corners will take up useful space. The best material for preparing shelves for a bathtub is linden and larch, which is quite justified from the point of view of a practical approach - the boards of these types of wood are resistant to moisture and rot, so products made from them can be used for more than a dozen years.
The best material for shelves is linden
The most affordable type of wood is pine, which, alas, is not at all suitable for arranging shelving; it cannot be used in a steam room, since when heated it releases resin that can ignite and cause burns.
Gellert Baths - Budapest, Hungary
0
Source:
By the beginning of the 20th century, bath culture had gained such popularity in Budapest that in 1934 it acquired the unofficial title of “spa city.” One of the most popular baths in the city is the Gellert Baths, which have existed since 1913. They include 13 baths, including two main sauna sections, three outdoor pools and 8 thermal baths. The bathhouses are decorated with magnificent mosaics, sculptures, and huge panoramic windows are simply a work of art.
×
Russian style
A mandatory rule of any harmonious structure is that outside and inside it is necessary to adhere to a single style. Baths in the Russian style are mainly built from wooden logs, and therefore even a modern building looks the same in appearance as our great-grandfathers - a structure made of untreated wood, measuring 4x6 meters, with a height of approximately 3.5 meters .
We maintain a single style
To be considered an original Russian style, pay attention to elements such as:
- multi-tiered shelves;
- a large wooden table with benches around;
- working fireplace;
- a huge tub of water, wooden ladles and buckets;
- red brick stove-heater;
- wooden floor boards, brooms from different types of wood, towels and sheets.
Spirit of Russian style
There may be many such small and not so small details, but they have one common feature - all the design elements of a Russian bathhouse are of natural origin, consisting of natural materials.
Exclusively natural materials
It is dangerous to use synthetic or plastic material; when heated, such shelves can release toxic substances, cause burns, and poisoning.
In the shower room and locker room, use materials such as wood, boards, natural textiles, and ceramics. All this will create a cozy atmosphere, and things made by hand will add warmth and soulfulness.
Unity of comfort and relaxation
Shower room
The shower room is an innovation inherent in the modern bathhouse; it demonstrates how you can isolate yourself from prying eyes. It is preferable to tile a room, adding colorful elements to the design, such as mosaics and stained glass. There is a special requirement for the floor covering; it must have a rough texture. The range of equipment for washing is quite large. Installation of a shower, jacuzzi, swimming pool is allowed.
Installation of a shower stall
If you build according to the model of your ancestors, then huge tubs filled with water installed on top will look more harmonious. Naturally, the height of such a homegrown soul should exceed the height of an adult. To get a “shower”, you need to pull the string, after which you are guaranteed an invigorating waterfall.
Huge tubs filled with water
It’s good if the shower room is equipped with shelves and cabinets for storing clean towels, felt hats, sheets, brooms and other paraphernalia, without which a steam room is not a steam room.
The walls inside the shower can be painted or made of wood, but in this case the tile will be functional. Ceramics on the wall will prevent the appearance of fungus and mold, and in addition, it is easy to keep clean and disinfect.
Ceramics on the wall and floor
Grounds for construction
Before starting construction, you need to create drawings of the bathhouse yourself, or take a ready-made project, if it suits the conditions of a particular site.
- Before choosing a project, you need to conduct soil tests on the site.
- Based on these studies, it will be possible to obtain all the data on the condition and characteristics of the soil.
- This will allow you to choose the most suitable construction option.
If there is no time or money to conduct research, you can take buildings with foundations already existing on the site as a basis. This will significantly reduce the risks of making the wrong choice. Let's take a closer look at how to make a bathhouse with your own hands.
Construction stages
The photo of a homemade bathhouse shows that the shape and size of the building can be absolutely any. As well as the choice of material, there is virtually complete freedom of choice. However, climatic conditions must be taken into account, as well as the frequency of operation.
This will allow you to select the appropriate type of materials that will have appropriate resistance to moisture, low temperatures and changes.


