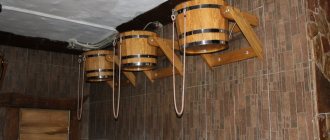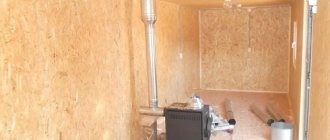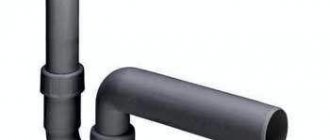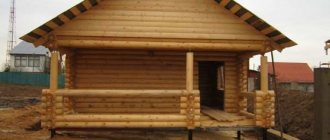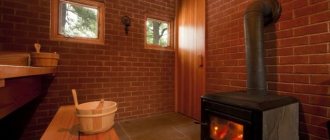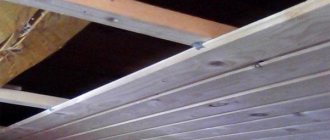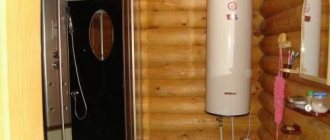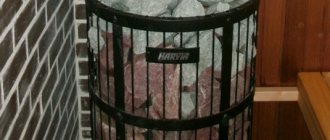Stairs
If the completed project for the construction of a bathhouse provides for the presence of a full second floor, then it is simply impossible to do without installing a high-quality staircase. A practical lifting system is relevant if the owner decides to arrange a comfortable seating area. A practical staircase to the second floor in a bathhouse must necessarily correspond to the specificity of the structure. For manufacturing it is necessary to select only high-quality and durable materials.
An elegant option for a spacious sauna
Staircase indoors
If the upper floor is used exclusively in the cold season, then you can install a compact lifting system, which will be located in the extension or veranda. Thanks to this, you can save valuable space in the sauna and also maintain heat. If the second tier is used all year round, then the staircase should be located inside the steam room. In this case, the master must take into account several main factors:
- It is best to make an exit on the top floor near one of the walls, as this will help maintain the main percentage of the free zone.
- The staircase should be located so that it looks as harmonious as possible on the ground floor and is comfortable to use. Often in saunas they do not build a full second tier, but simply build a small attic, which is not entirely convenient for frequent use.
- Dimensions must be designed so that operation is as safe as possible.
- The connection between the two floors must provide the most reliable ascent and descent. A traditional device of small marches is considered an excellent option.
Unusual decorative approach
How to make wooden chairs and stools with your own hands for a bath?
Components for the future stool: four boards (to be used for the seat), two bars that will strengthen the boards, four crossbars and four legs.
Sequencing
- First you need to install four boards on a flat surface so that they are one centimeter apart;
- Then you should secure the boards with bars;
- It is necessary to install the legs into the grooves of the bars;
- Next, insert and fix the crossbars;
- The finished stool must be sanded and coated with a protective compound.
What types of benches and benches (chairs) are there?
There are three types of benches in the bathhouse: folding, stationary (attached to the wall) and portable. Each of them is unique and has its own pros and cons.
- Folding benches and benches are very simple and therefore compact. Even an inexperienced person can easily create them. They don't require much time or effort;
- A feature of stationary benches and benches is that they are firmly attached to the wall. They cannot be moved. But such benches are much more comfortable to sit on, because they usually have a very good back;
- It is worth highlighting portable benches and benches for the bath, which are characterized by mobility, because they can be moved from one place to another without much effort.
Common types
Experts identify several categories of devices that are designed to connect two floors within one building.
The most popular models are:
- on pain;
- on the bowstring;
- folding;
- on casing pipes;
- combined.
The basic element is the bowstring - these are steps and powerful side supports. Modern masters prefer to modernize everything. Instead of a classic bowstring, other devices can be used:
- Boltsy. These supports are made in the form of massive bolts from high-quality steel. Used in the construction of household frameless lifting devices. The bolts can rest not only on the wall, but also on the railing and side bowstring. Visually lightweight, as it is devoid of bulky elements.
- Stringers. The bowstring is made in the form of small jagged bases for steps. This option is actively used when arranging standard staircases.
- Retractable/folding bowstring. The structure turns out to be very compact, since the structure can be easily hidden when it is not in use.
- Durable casing pipes. These details are often combined with bolts. The versatility of this option allows you to attach a standard spiral staircase.
Important! Among owners of country real estate, a staircase in a bathhouse to the second floor in a limited space made of wood is in great demand. Since the finished structure looks quite stylish and compact.
An excellent option for saving free space
Special stoves for camp baths
If you most often travel by car, a smart decision would be to purchase a ready-made mobile sauna stove. It is quite compact and light weight. It requires much fewer stones to work (many people carry them with them so as not to waste time searching).
Such stoves are equipped with a spark arrester, which is very important when used in tents made of flammable material. They have a fairly attractive appearance
Pipes for the chimney are included; most often, tents have special holes for their installation.
Compact camp stove for sauna
Watch this video on YouTube
Stove "Bereg"
Stainless steel is used to manufacture such a device. Metal with a thickness of 1 mm is used for the front and rear walls of the structure, and 0.8 mm for the side walls. The convection casing, which encircles the stove body and protrudes several centimeters above it, performs the functions of a heater. You can place stones here with a total weight of no more than 25 kg.
This design is good because the hot air rising up along the walls transfers some of the heat to the stones. The result is quite thick steam. The ability to regulate the supply of heated air and the temperature in the bath is achieved by equipping the oven door with a special glass. The device is equipped with a chimney with a total length of 50 cm and a diameter of 80 mm. Both small and larger firewood are used to light the stove. The instructions for the stove contain information from the manufacturer about the presence of a flame arrester in the design, which prevents the stove from overheating and the formation of sparks.
Poshekhonka stove
The device, made of stainless steel, is a compact oven model with body dimensions of 300x300x500 mm. On the sides of this design there is a removable screen. The kit includes chimney elements with a total length of 1.5 m. For the convenience of connecting them and the ability to rotate the chimney in the desired direction, two elbows are offered. When removing the legs, doors and screens, the structure is disassembled, which is very convenient during transportation.
Just a few minutes and the stove for the mobile sauna will be assembled again. The absence of a heater may not be so noticeable if stones are placed on the surface of the stove. However, this option will not provide a lot of steam.
Requirements
The master must take a responsible approach to calculating the width of the flight, as well as the depth and height of the steps. Only in this case will the staircase have the necessary safety and comfort. Experts recommend relying on accepted standards, taking into account the free area allocated for the construction of the lift.
Basic parameters:
- When placed internally, the width of the march should be in the range of 75-80 cm.
- The minimum size should not be less than the required 65 cm.
- It is most comfortable to use the stairs with a flight of more than one meter.
These nuances are relevant in relation to straight and rotary stairs. The optimal width and height of steps is calculated based on the parameters of a person’s foot.
Since the sauna has a high level of humidity, the wood material used must be resistant to the development of putrefactive bacteria. It is best to choose natural raw materials from ash, larch, and wenge. Stainless steel is suitable for creating metal steps. This material is not subject to corrosion and deformation.
The available option is presented in the video:
Peculiarities
Small stairs are installed to save useful space. During the manufacturing process, craftsmen usually try to place the steps as close to each other as possible, since it will be much more convenient to move along such a staircase.
You should take the choice of the model itself seriously; the safety of the future design will depend on this.
The shape and width of the opening, the size of the steps and the slope of the staircase itself are key indicators, so they should be taken into account when choosing a future design. The main thing here is to figure out which type of small-sized staircase is best suited for a small space.
Single march model
This staircase design is considered the simplest. Even when installing such stairs leading to the second floor, you can significantly save space. If the floor height is 3 meters, then the minimum space that a staircase can occupy is 80x180 cm. Modern designers, in order to save space in a country house, come up with various and sometimes not even completely standard ideas. For example, these types of staircase structures include models with narrow treads on each side. There are also retractable and folding models.
Goose step staircase
Among single-flight structures, it is necessary to talk about such a staircase as the “goose step”. Such a model will not take up much space in the house, and it will be quite convenient to go up and down it. If the dimensions of the flight change, it is imperative to maintain the optimal size of the step width, as well as the range of the slope itself, since you should not save on arranging the staircase and sacrifice safety for the sake of a more compact structure.
Rotary models
A staircase structure with turns of flights is usually installed against a wall or in the very corner of the room. Here, each site will play the role of an important and necessary element for the turnaround. Each such rotation is performed 180 or 90 degrees. The double-flight type of stairs will not take up too much space, and it is very convenient to go up and down such steps. If the floor height is 3 meters, then the staircase needs an area of at least 160x180 cm.
By the way, the installation of this structure makes it possible to make the rather narrow passage leading to the upper second floor much more elegant. Compared to straight marches, here you will have to change the direction of movement while moving.
There are also other advantages of rotary staircase models:
- safety (if we talk about this indicator, then this type of product is safer than a screw design);
- aesthetics (the corner design looks much neater and more interesting);
- convenience (it is much more comfortable to move along such stairs);
- compactness (this type of staircase structures usually does not take up much space, while the overall parameters will remain quite optimal).
Screw models
Small-sized spiral staircases are considered popular today. These structures are installed not only in multi-level apartments, but also in large country mansions. This model is easy to use as it complies with ergonomic standards (unidirectional movement up and down occurs). In addition, there are no dead spots under the steps.
It is considered more profitable to place this ladder on fairly small areas. With a floor height of 3 meters, the minimum size is considered to be a staircase of 130x130 cm.
The steps themselves are fixed in a spiral and secured to a vertical post. The key advantage of screw products is their elegant and beautiful shapes. Stairs are made not only from wood, but also from metal. The designs fit perfectly into the modern interior style. If we talk about wooden models, then such stairs can give the house a warm, cozy atmosphere.
Like other designs, screw products also have disadvantages. For example, going down such a staircase with some fairly large object in your hands will not be very convenient.
Folding models
If you don’t have to go up to the top floor of a country house too often (for example, to the attic), then in this case it is better to install a folding staircase structure. This model is ideal for the attic, but not for installation in the corridor. The advantages of this staircase include compactness. A small-sized retractable model is usually attached to a hatch on the ceiling itself.
This design can be easily folded back and then pushed back. That is why the folding type of staircase structure is considered the most ideal option for the attic space.
By the way, this model can be installed anywhere in the house. The choice depends only on the location of sufficiently large furniture. In addition, installing a folding staircase will not negatively affect the interior itself. The width of the staircase is more focused on the indicators of ordinary attached structures, that is, it is about 60-65 cm. If the slope of such a staircase is too large, you will only be able to go down with your back forward.
These products are divided into types:
- sectional type;
- retractable;
- folding;
- telescopic.
When choosing the appropriate type of structure for small dimensions, you must also rely on the overall interior design of the room. It is very important here to choose a durable design that is also safe and ergonomic. Small stairs are rarely used for installation near the attic. In this case, it would be more effective to install such a staircase structure in a house with high 3-meter ceilings.
Basic Installation Recommendations
Stairs must correspond to the characteristics of the room. The master can independently build a durable wooden product. In limited space, it is better to choose L-shaped models.
The installation principle consists of several main stages:
- Preliminary calculation of the dimensions of the building.
- Installation of pre-prepared support systems. If a small rotating part is provided, then additional reinforcement will be needed.
- Fixing the bowstring. You can use straight parts or slightly curved stringers. If the master plans to use a classic bowstring, then you need to prepare the slots in advance at the places of future fixation.
- Fastening all steps.
- In the closed type, additional installation of risers will be required.
- Experts recommend installing handrails to make movement as safe as possible.
Self-installation
A little about steps, sizes and terms
We have already talked about what winder steps are - these are triangular or trapezoidal turning steps. But these are not all the terms. To calculate the stairs for the bathhouse yourself, you need to know some standards, terms and tolerances. With the height and width of the steps: this is already clear. But there is such a thing as a lifting step. This is essentially the height of the step, but must take into account the thickness of the material. Since the materials may be different, the lifting step may vary significantly.
Available options
Compact products made of high-quality metal on bolts or pipes are ideal for a steamy room.
But in this case, you need to take into account several important nuances:
- The interior of the room should be combined with metal elements.
- Steel stairs are ideal if the lifting structure is located outside the steam room and is not exposed to the negative effects of high temperatures.
They look more stylish and sophisticated. If the room is very small, then you can build a product in the goose step style.
Important! For limited space, a rotary or straight staircase is ideal, all steps of which are alternately located only on the left or right side. Due to this, you can save free space at the height of the approach, while maximizing the comfort of use.
If the second tier will be used exclusively in the warm season, then you can attach the staircase on a small terrace or on the street.
Available installation options
Attic construction plan
It’s best (and easiest) to start planning the attic even before building the bathhouse. In this case, you can calmly and thoughtfully come up with and implement all the details of arranging the attic space in advance. Particular attention should be paid to the layout of the attic windows and stairs for the attic. In this article we will focus on the issue of building an attic staircase.
So, first you need to familiarize yourself with the different types of stairs, and choose exactly the staircase to the attic that you like best and is suitable. Let's look at several basic designs of attic stairs.
Beautiful staircase to the second floor - attic
External extension
There are several types of lifting structures that can be installed from the street. They all differ from each other in size, shape of the main architectural elements, as well as some technical features. Professional craftsmen distinguish several main types of external stairs:
- Semicircular.
- Square.
- Oval.
- Rectangular.
- Curvilinear.
- Faceted.
The structure can be frontal (installed perpendicular to the facade), profile. The parameters of such stairs are fully consistent with those installed inside the steam room. The height of the riser should be in the range from 14 to 18 cm, the depth - 32 cm. Special attention is paid to the slope of the steps, since it is necessary to ensure water drainage. The width of the upper landing is calculated so that the distance from it to the door is at least 60 cm.
When choosing the most suitable structure, you need to take into account the fact that a straight vertical staircase is not very convenient for use. This option is not suitable for unobstructed access to the rest room on the top floor. This architectural approach is only appropriate if the owner wants to save personal savings, and not to achieve maximum comfort and practicality.
The most popular are spiral and screw types, as they are aesthetically attractive and reliable. Caring for a metal staircase is quite simple, and its durability has been proven over time. But building one in a cozy bathhouse with your own hands is quite problematic.
Making a concrete structure
Monolithic concrete is distinguished by its high strength. Such a 6 by 6 bathhouse will serve for decades. The material for the bath itself is best to use foam blocks and/or brick.
For construction you need to purchase:
- Concrete mixture M200;
- Wooden formwork from boards;
- Fittings;
- Crushed stone;
- Sand;
- Film for waterproofing, roofing felt;
- Beam for railings.
Instructions:
- Garbage is removed;
- A pit 600 mm deep is dug;
- Crushed stone up to 20 cm thick is poured onto the bottom of the pit;
- Sand is poured on top, 10 cm thick;
- Everything is carefully compacted;
- Water is poured to ensure high-quality sedimentation of the material;
- Roofing felt is laid on top;
- To increase the strength of the structure, the porch frame is welded from reinforcement and installed in place;
- The first layer of cement mortar is poured into the pit, distributing it evenly, compacting the voids and checking the horizontalness of the surface with a level so that it is perfectly flat;
- The bottom layer should dry within a few days;
- Formwork is made for making steps from boards. To obtain a beautiful pattern, and so that the concrete does not stick too much to the wood, textured fabric with a pattern is used;
- To protect the frame from deformation when the concrete mixture hardens, you need to install wooden spacers;
- Concrete is poured into the frame layer by layer;
- After the concrete dries, it is rubbed down. A beautiful, smooth surface is better than any rough one;
- After finishing the work, the formwork cannot be removed immediately; it must remain there for at least seven days.
Finishing
In order for the steps to maintain their beautiful appearance for a long time, they need to be finished with clinker tiles, which have an anti-slip layer, or stone. This finishing will give the steps a finished look and decorate them. If there are no more than three steps, there is no need to make a railing. The roof for the porch is made the same as for the bathhouse, so that the structure looks like one whole building.
How to build a porch for a bathhouse with your own hands, everyone decides for themselves. But during construction you need to be extremely careful and diligent, so that the appearance of the bathhouse does not deteriorate due to erroneous calculations or inept actions.
Construction requirements
The installed types must meet all basic operational requirements.
If the product is located outdoors, then you need to take into account a number of nuances:
- Durable railings, balusters and other barriers are a must.
- The work requires a material that is least susceptible to high levels of humidity, sudden temperature changes, as well as various precipitation.
- All steps must be equipped with small notches or a specific relief that will protect all users from slipping and accidents.
Since the product is located outdoors, the master can fully implement all the basic requirements for standard dimensions, without saving valuable space on the width of the flights. Thanks to this, it is possible to reduce the angle of inclination, thereby increasing practicality.
Metal is ideal for the street
Preparation of materials
After taking measurements and adjusting the project, it is necessary to prepare materials for manufacturing. To build a single-flight staircase with calculated parameters, you must purchase:
- Two wooden beams 50 mm thick and 250 mm wide. The calculated length of the beams is 4.8 meters.
- To make 17 treads 1 meter long, purchase the required amount of boards with a reserve for processing. Boards are taken with a thickness of at least 25 millimeters. It is recommended to use oak or ash for treads. If a large load is not expected, then larch or pine is allowed. For treads, soft rocks 20 mm thick are used.
- For installation work, purchase self-tapping screws, metal corners, wood glue, and you need to buy anchors for attaching load-bearing elements.
- It is better to purchase balusters, railings and decorative structures ready-made. Construction stores offer a wide selection of such elements of various designs and sizes. To independently manufacture these elements, you need turning equipment and skills to work with it. If they are not there, then making balusters at home will only lead to additional material costs. If you want to make it yourself, you need to purchase a wooden beam 10x10 centimeters from which handrails and balusters are machined.
To speed up construction work, ready-made steps are purchased. These elements, made from various types of rock, are sold in hardware stores. The advantage of purchasing ready-made treads is that you save time, costs for grinding and processing the edges of parts.
Before starting work, you need to prepare the necessary tools. The work will require a drill, a screwdriver, a hammer, a hacksaw, and a grinder.
Installation recommendations
When you need to hide the staircase from prying eyes, it must be placed exclusively on the side of the sauna, and not on the front side of the property. If the owner of the steam room decided to carry out all the construction work on his own, then special attention should be paid to careful processing of consumables.
There are a number of basic requirements:
- When constructing from solid wood, you need to prepare in advance a high-quality antiseptic with fire-retardant and moisture-proof properties.
- All welding seams are cleaned of metal shavings and coated with paint to prevent rust.
- The wood must be thoroughly sanded to minimize the likelihood of splinters.
To make a preliminary drawing, you need to measure the height. Be sure to calculate the number of steps. To do this, divide the height by the dimensions of the supporting parts (14-25 cm). The length is taken into account as the product of the depth of the step (maximum 30 cm).
Important! To build a durable staircase yourself, you need to choose the right consumables, prepare a project, and make accurate calculations.
Types of bathhouse porches
A porch will only be aesthetically pleasing and practical if the project is thought out to the smallest detail. Look how beautiful a porch for a bathhouse can be (photo):
The preparation of the project begins with the choice of material for the march, railings and canopy. Most often, bath staircases are made of wood. The most common option is a regular march in several steps.
Photo of the porch to the bathhouse. The simplest design of boards and timber
However, sometimes the owners of suburban areas also create real porches-terraces. In the event that the bathhouse is chopped, the option of a street staircase with steps made of logs cut in half lengthwise will suit its exterior very well. Stringers are usually made of concrete.
Advice: It is not necessary to make a bathhouse porch from a log on concrete stringers. If it is not high, you can use log blocks instead.
The stringers of a wooden porch can be made from logs
Of course, sometimes outdoor bath stairs are made entirely of concrete. Usually these are not too large structures with a couple of steps.
Photo of a porch for a bathhouse made of concrete
Metal stairs are rarely added to bathhouses, but this option also occurs. Typically, galvanized stainless steel is used to construct such a structure.
How to escape from moisture - arranging a vapor barrier
An attic above a bathhouse is not at all the same as a second floor above an ordinary room. It's all about the temperature and humidity conditions, which differ significantly from normal conditions. After all, the main problem of the second floor of a bathhouse is high humidity. After all, a lot of steam comes from below, from the steam room, and therefore a special layer for such a construction is simply necessary. If the bath attic is equipped like an ordinary one, it will always be too stuffy and humid. Therefore, the interfloor pie here should be like this: on the side of the bathhouse, below, a vapor barrier must be placed (this can be foil or film), then insulation, and the finished floor on top of it. The “pie” will look something like this if you look at it from the bottom up:
- Finish ceiling: lining, suspended or plasterboard.
- Rough ceiling.
- Vapor barrier: film or foil.
- Thermal insulation: basalt wool between the rafters.
- Ventilated bottom gap – 50 mm.
- Roofing membrane - Tyvek, Isopan or Utah.
- The upper ventilation gap is also 50 mm.
- Lathing.
- Roofing covering.
In addition, all wooden elements of a log bath with an attic must be carefully treated with fire retardants and antiseptics
Before you start insulating, it is important to make sure that all its supporting structures are in order - cracks and small flaws need to be caulked or sealed with foam
If metal tiles were chosen as the roof over such a veranda, a film under it is simply necessary so that condensation does not accumulate on its inner surface. And the ventilated space between the insulation and the roof itself will significantly extend the life of the rafter structure - the wood will breathe.
You can also build a more budget-friendly option: use ordinary reinforced film as a vapor barrier and seal its joints with tape. And as insulation, use Ursa for the floor, for walls - slab insulation, placed in a spacer between the existing frame posts. The cheapest of them are Knauf, Techno and Rocklight.
Important points
With any method of laying insulation, it is important to understand that under the attic floor there is a steam room and all adjacent rooms. This means that at the second level a greenhouse effect is possible
This must be avoided at all costs, as steam will quickly render the entire structure unusable.
To do this, you need to take care of high-quality hydro and vapor barrier of the ceiling between levels. Ventilation will also be of utmost importance. The comfort of being inside and the service life of the building depend on how well the entire building is ventilated. Moreover, it is necessary to provide ventilation not only in the attic, but also in the bath complex itself.
How to correctly calculate the dimensions of a spiral staircase in a private house to the second floor
Let's look at how the design of a spiral staircase with standard dimensions is calculated. Let's say the rotation angle of the spiral staircase is 360°, the diameter is 2000 mm, and the height is 3000 mm.
First, it is necessary to determine the circumference along the center line of movement. Calculating the dimensions of a spiral staircase with your own hands should be done using the formula: L = 2mR, where r = 2R: 3. It should be remembered that the center line of movement is two-thirds away from the radius of the staircase. After the transformation, the formula looks like this: L = 4wR: 3. Substituting the results, we get: 4 x 3.14 x 1000: 3 = 4187 mm.
Secondly, you need to determine the step height of the steps. With a floor height of 3000 mm, this size in the design of a spiral staircase to the second floor can be equal to 150 or 200 mm, i.e. the number of rises will be 20 or 15.
The width of the fifteenth step can be equal to the width of 2-4 main steps. But it should be taken into account that when climbing to the first step, the total height is reduced by the height of the step, i.e. by 200 mm, which corresponds to 15 lifts. At the same time, in spiral staircases with a 360° rotation, there is a platform above your head. Therefore, with a floor height of 3000 mm, it is necessary to build a platform 4 steps wide. This means that in the fourth stage the overall height will be reduced by 800mm, but will still maintain a safety clearance of over 2000mm overhead.
When correctly calculating a spiral staircase to the second floor, it is important to determine the width of the tread along the center line of movement. The following formulas apply here: 2h + b = 600-650 mm and h + b = 460 mm
By transforming the formulas (b = 600-650 mm - 2h and b - 460 mm - K) and substituting the value of the step height (200 mm) into them, you can calculate the width of the tread, which, based on the first formula, will be 200-240 mm, and according to the second - 240 mm.
Now we need to check whether these values correspond to those that actually exist. When dividing the sweep length of 4187 mm by 14 steps, we get 299 mm. This step is too broad. If you specify treads with a similar parameter in the project, then there will be a need to increase the step width. To check, you should make calculations using the first formula. We get: 2 x 200 + 299 = 699 mm instead of the average 620 mm. This means increasing the number of climbs from 15 to 17, which includes 16 steps and one landing.
After calculations, it will become clear that the width of the tread will be 262 mm (4187 mm: 16 steps), and the height of the rises will be 177 mm (3000 mm: 17 steps), and the first rise must be reduced by 9 mm to fit into the total height of the floor (168 mm+ 16×177 mm = 3000 mm). With such dimensions of the steps of the spiral staircase, it becomes possible to design an upper platform 5 steps wide, since they will be 1000 mm, which, with a total height of 3000 mm, will create the required margin of 2000 mm.
In general, the selection of the number of steps is carried out as follows: it is necessary to divide the total height of the floor into a certain number of rises and compare the resulting height and width of the steps with whether they are suitable for the width of the average human step. If a residue is formed during the calculations, then the height of the first step should be increased or, conversely, reduced. The possible difference will be less than 10 mm, which will be practically unnoticeable. This assumption is justified by the fact that the height of the floor cannot be changed; it can only be adjusted by laying the floor covering, so that when divided by the height of the rises, a whole number is obtained.
It is equally important, when calculating the dimensions of the spiral staircase to the second floor, to determine the width of the step in its narrow part with your own hands. The winder steps of the spiral staircase are supported by a central post in the form of a casing pipe with a diameter of 50 mm, on which the steps are strung
In order for the stand to become more rigid and the steps to be securely fixed, sleeves with washers must be inserted between them. In this case, the pipe diameter will increase. In addition, a hole with a diameter of 50 mm should be drilled in the narrow part of each step. For greater strength of the step, it needs to be expanded, making the surface around the hole larger by the same amount (by 50 mm). It becomes clear that the width of the narrow part of the step is 150 mm.
Thus, it is possible to determine all the parameters of the tread, the width of which in the narrow part is 150 mm, along the line of movement - 262 mm, and in the wide part - 393 mm.
Based on the obtained dimensions, you can make a step, but usually they do it much simpler by connecting the markings in the narrow and wide parts. Thanks to this, the tread becomes wider, although after installation it does not exceed the calculated width, because the steps are winder.
The following is a step-by-step instruction on how to build a spiral staircase in your home with your own hands.
Advantages
An attic is a room under a roof intended for temporary or permanent residence. The first attic rooms appeared in France and were used to house servants.
This is a technically complex object
The attic in the bathhouse is an additional area that can be equipped for comfortable relaxation in the warm months of the year and in the winter cold.
- ease of construction - no need to build a foundation or walls;
- efficiency - a full-fledged room based on an existing building is much cheaper than a separate building;
- basic communications have already been carried out;
- the attic creates additional thermal protection for the lower floor, this is especially noticeable in winter;
- The best part is that you don’t have to leave the bathhouse to lie down or chat with friends.
The construction project contains sketch and architectural parts
A beautifully decorated attic will emphasize the style and add uniqueness to the architectural appearance of the building.
- The layout of the steam room with a built-on attic will allow you to get additional usable space. You can get twice as much space in the same area.
- The construction of an attic is more profitable than the construction of a full second floor. The savings are about thirty percent. If you build on an attic without deviating from certain building rules, you can end up with an additional floor, which will hardly differ from a full-fledged residential floor.
- The space above the bathhouse is a very versatile space; you can arrange anything here. The attic will perfectly accommodate a recreation room, a billiard room, a home spa, and even a bedroom for use in the summer. Also, if the owner does not plan to use the attic in any way, something like a storage room or warehouse can be placed on it.
- Heat from the ground floor will help minimize heating costs.
