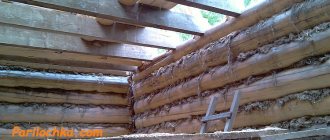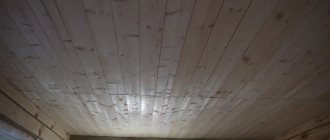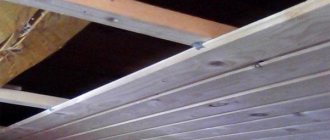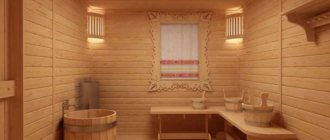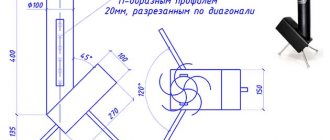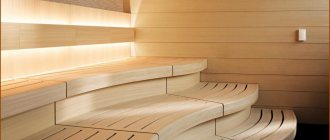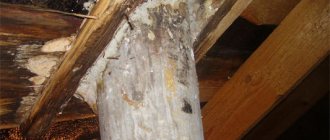Installing concrete floors in a bathhouse is the most optimal option, thanks to which it is possible to create a strong, reliable, resistant to various influences and durable coating in a fairly humid room. Despite the fact that a concrete floor requires quite complex and time-consuming work, it is quite possible to complete the task yourself.
For rooms with high humidity levels, a wooden floor is often chosen, which requires regular maintenance, repair and replacement. At the same time, the concrete floor in the bathhouse is of high quality, warm, and can last as long as possible without any manipulation.
Why is concrete flooring preferable?
Concrete floors in a bathhouse on the ground today are considered the most appropriate option.
For a bathhouse, one of three floor options is usually chosen: adobe, wood and concrete. To understand why the latter option is preferable, it is worth taking a closer look at the features of all materials.
What kind of floors can be made in a bathhouse:
- adobe
- the oldest version, made in the format of a compacted dense layer of clay and acting as a water seal, where a drain was created outside the building. A layer of wood was laid on top of the clay, which had to be dried and ventilated after each visit to the bathhouse. Today, clay is no longer relevant, as it is not very comfortable to use.
- Wooden floors
– from rocks resistant to water. They are easy to install, warm, and make it easy to install a water drainage system. But in any case, wood and water interact poorly - wood is susceptible to the spread of insects, rodents, and microorganisms. It would be possible to protect the material from these influences with special impregnations, but they can be dangerous to human health.
- Concrete floor on the ground in the bathhouse
- the most relevant option today: it demonstrates excellent strength, resistance to moisture, lasts a very long time, provided that a layer of thermal insulation is installed or a floor heating system is installed, it is comfortable to use. You can lay any coverings on concrete or leave the surface in its original form by installing wooden flooring.
Finishing work
Ceramic tiles are a reliable basis for the finishing floor.
At the last stage of concreting the bath bases, they are finished. You cannot leave a concrete floor without finishing material, because in places with high moisture and high temperatures, even such a durable surface will soon begin to collapse. Ceramic tiles are often used as a finishing material. The tiles are installed with a special glue, and the tile itself should be selected with a textured surface to prevent slipping on it.
Return to contents
Floor Pie Composition
Before pouring the floor in a concrete bathhouse with your own hands, you need to thoroughly study the technology. In order for the floor to be durable and warm, a structure is made of several layers: the compacted soil is covered with a layer of sand, then gravel, a dense polyethylene film is laid, a rough screed is applied, a layer of waterproofing and thermal insulation is installed, and the process is completed with a finishing screed. This option is suitable for arranging a floor on any type of soil.
Today, there are two methods by which a concrete floor in a bathhouse is poured: directly on the ground or on special logs (creating a ventilated subfloor). The choice of technology depends on the budget, requirements and conditions of the work.
Installation of a concrete floor on the ground
You can make a concrete floor in a bathhouse on the ground with your own hands directly on the base, having first removed a layer 40-50 centimeters thick. After compaction, gravel is poured into the hole in a layer of 15 centimeters, compacted, then sand is poured in a layer of up to 50 centimeters and compacted again. A screed is poured onto the sand at a certain slope, in accordance with the design and markings.
Usually two layers of screed are poured - one rough, the second finishing, always laying layers of thermal insulation and waterproofing between them.
Concrete floor with ventilated subfloor
The concrete floor on wooden joists in the bathhouse is made to create a ventilated space under the floor. Thus, there is no need to install additional ventilation systems in the concrete screed. Wooden logs are pre-treated with special antiseptics, and then mounted in a system of beams with a diameter of 10x20 centimeters in the form of a grid.
A plank subfloor made of boards 2-4 centimeters thick is attached to the joists. A layer of waterproofing and thermal insulation is also performed. Only after this is the concrete screed reinforced with steel mesh poured.
Arrangement of the pillow
Diagram of the installation of an insulated concrete screed with reinforcement on the ground In order for the concrete base to retain heat better, when backfilling the mineral cushion in the ground, a depression of 0.5 m is made, of which 0.3 m will be used for backfilling coarse-grained materials:
- broken brick;
- granular gravel;
- large crushed stone.
After this, the filled materials are thoroughly compacted, and the entire perimeter of the future bathhouse is coated with a clay composition. Then you need to lay a small layer of shock absorber. For these purposes, sand with fine gravel or crushed stone is used. The height of the shock-absorbing layer should be no higher than 15-17 cm. Why is it even needed?
Preparing the base
Before pouring concrete on the bathhouse floor, it is necessary to properly prepare the base. Otherwise, the floor will have low strength and reliability characteristics, will last much less and is unlikely to provide adequate comfort.
Alignment
Before starting work, remove a layer of soil from the base along with any remaining organic matter. Usually 40-50 centimeters is enough. Then the surface is leveled, making sure to make a pit in the center of the room where the water from the bathhouse will go.
Drainage from the pit is carried out beyond the foundation and is realized through a drainage pipe with a cross-section of 10-20 centimeters dug in the corner under a slope. Thanks to this design, it will be possible to ensure maximum comfort in the operation of the bath and avoid the accumulation of large volumes of water.
Seal
Before concreting, the surface must be compacted with a vibrating plate or a manual tamper made from scrap timber or logs. Sand is poured onto the compacted soil in a layer of 5-10 centimeters, then a layer of gravel 10 centimeters thick.
Both layers must be thoroughly compacted. They will protect the concrete floor in the bathhouse from rising moisture from the soil and other troubles.
Pouring concrete
The process of pouring a concrete base for a bathhouse.
Laying the cement-sand mortar begins from the far wall from the entrance to the room. The solution is applied to the prepared base, leveled with a trowel and pulled together with a horizontal board or rule towards you. The process of laying the mortar must be continuous; after serving the first portion, the second portion should be served immediately. The screed begins to harden on the first or second day, but the base cannot yet be used. Loads are allowed at least seven days after concreting, but the optimal time will be a month when the concrete reaches its maximum strength. During the hardening process of the screed, it is important to provide it with proper care, which will help avoid drying out and cracking of the concrete surface. To do this, it is irrigated with water throughout the day or wiped with a wet cloth.
If it is necessary to fill the base within a deadline, you can use special additives that speed up the hardening process of the solution. Plasticizers prevent the formation of cracks and increase the strength characteristics of concrete. After the concrete solution has hardened, you should check it for strength; to do this, hit the coating with a hammer and if the marks are insignificant, then the strength characteristics are high. They study the color of the surface, it should be gray and monochromatic, check the quality of the screed by the width of the gaps, which should not exceed half a centimeter.
Return to contents
Rough screed
Before making a concrete floor in a bathhouse, it is necessary to perform a rough screed. Typically, the thickness of such a layer is no more than 10 centimeters (optimally 5-7).
Mixture recipe
To prepare the mixture, you will need sand, cement, gravel, crushed stone. When wondering what kind of concrete is needed for the foundation of a bathhouse (base), it is better to choose M400. Saving on materials can cause poor quality coatings.
Concrete mortar recipe:
- Cement M400 – part
- River sand – 1.2 parts
- Crushed stone, gravel fraction 5-10 millimeters - 2.7 parts
If M500 cement is used for pouring, the volume of gravel and sand can be increased to 3.2 and 1.6 parts.
Mixing
All components must be carefully measured and then mixed. The volume of water is determined during the process: the solution must be of optimal consistency: exceeding the permissible volume of water prolongs the hardening period and leads to cracks, while reducing it makes leveling the surface impossible.
When pouring the floor in a bathhouse with concrete with your own hands, you usually add water in portions and mix the mixture until a thick, plastic, evenly moistened consistency is obtained.
Insulation
Before pouring the rough screed, a polyethylene film with a density of 200 microns is laid on the gravel. It will not allow water and solution to penetrate into the gravel, eliminating the risk of a bridge for capillary moisture and reducing the strength level of the concrete screed.
After the insulation layer has been laid, the floor in the concrete bathhouse can be poured. Filling is carried out layer by layer and quickly, carefully leveling the surface with the desired slope. Then they pause in work, waiting for the screed to harden and gain strength (2-3 days). These days the floor is moistened by spraying water or covered with a damp cloth.
Features of choosing tiles for a bath
The modern construction industry offers numerous varieties of ceramic tiles. In this variety, it is important to navigate correctly and choose the option that is most suitable for bath conditions. Such tiles must meet the following criteria:
- The surface of the tile should prevent wet bare feet from slipping. This condition is met when it is grooved or rough.
- The tile must have minimal porosity so that it does not absorb moisture either from above or from below. The moisture absorption coefficient should not exceed 10%. The most effective porcelain stoneware has a value of this indicator in the range of 3.2-3.8%.
- The mechanical strength of the tile must be quite high. Tile with a glazed surface, made using double firing technology, is well suited.
- The size of the tile is selected taking into account the need to form a slope to ensure water drainage from the surface. Many people prefer to use ceramic mosaic tiles for their bath floors, i.e. elements measuring about 10 cm.
Bath tiles must have a minimum porosity
Performing hydro- and thermal insulation
When studying the issue and trying to understand how to properly pour a concrete floor in a bathhouse, you cannot ignore the laying of layers of insulation. Without proper protection, the floor will not last long and will not provide comfort. Protection is needed both inside the room itself from moisture and from the ground.
Laying roofing felt
Waterproofing is usually made of roofing felt, which is laid in two layers. The roofing material is rolled out over the entire area of the room, overlapping with a bend on the walls of 3-5 centimeters. Where the sheets adjoin the walls and overlap, they are coated with bitumen mastic.
The second layer of waterproofing is laid in the same way, slightly moving it tangent to the first. The bottom and walls of the pit must also be covered with two layers of waterproofing.
Installation of EPS
Before pouring a concrete floor in a bathhouse, you also need to take care of thermal insulation. It is best to choose extruded polystyrene foam, which comes in slabs 5 centimeters thick. The material is not afraid of moisture and demonstrates good mechanical strength and density. Along the perimeter, the slabs have tongue-and-groove projections, thanks to which you can easily and quickly create a continuous thermal insulation layer.
Work begins from the pit, then the walls are lined flush with the floor, then the slabs are mounted on the floor itself. Any gaps between the material are carefully filled with polyurethane foam to create a monolithic layer of thermal insulation.
A water drainage system is a must!
There is always water in the bathhouse, and in large quantities. Therefore, you need to think over a system that will effectively remove it. Water removal is carried out by arranging drainage and ensuring a certain slope of the floor base.
If the soil in the area where the bathhouse is being built is clayey, you need to dig a small ditch under the foundation of the building, lay pipes in it and drain the latter into the gutter. It is advisable to line the walls of the ditch with tiles or concrete, and cover the ditch on top with a metal grating. Be sure to install a special valve at the end of the last pipe designed to drain water. Then there will be no unpleasant odors in your bathhouse.
Exiting the bathhouse pipe into the gutter
When the soil under the building absorbs water well (for example, sandy soil), it is necessary to dig a special drainage hole under the bathhouse. Its dimensions are 0.5x0.5–1x1 m, and its depth is 0.7–1 m. The pit must be filled with construction sand, broken stone or brick, and large crushed stone. In this case, the backfill is done so that it does not interfere with the water flowing calmly into the drainage structure.
In the base of the pit, make several vents (they are called vents), which will ensure the through passage of air masses. Essentially, you will make a simple ventilation system with your own hands. Believe me, she will cope well with the task assigned to ventilation. But it is better to dig a drainage hole away from the bathhouse. Then you need to run a pipeline to it according to the diagram described above.
Note. The discussed options for arranging a pit for drainage and water collection are used in situations where the concrete floor base is raised above the soil. If you plan to pour the floor directly onto the ground, you should immediately embed the sewer pipes into the concrete screed.
Finishing screed
To properly fill the floor in a bathhouse with concrete, two screeds are made. After the rough and insulating layers, the finishing coating is poured. The solution is prepared in the same way as for a rough screed; the layer is made up to 10 centimeters, remembering the need for a floor slope towards the water drainage.
Reinforcement
To strengthen the screed, a reinforcing mesh of steel rods with a cross section of 5 millimeters is used. In some cases, it is possible to replace the steel mesh with fiberglass, which is explained by the absence of serious loads on the floor of the bathhouse. The screed is made 7-10 centimeters thick, the reinforcement frame should be located in the middle, and be filled with a layer of concrete of at least 3 centimeters on all sides.
Preparation of the solution
When choosing a brand of concrete for the foundation for a bathhouse (finishing layer of the floor), preference is given to M400 or M500. The proportions are the same as when preparing the mixture for rough filling. It is better to prepare the mixture in a concrete mixer.
You can use a mixture of cement and sand in a ratio of 1:3 for pouring, or ready-made dry mixtures created for use in rooms with high humidity levels.
Work progress
The installation of a concrete floor in a bathhouse (finishing layer) begins with a pit. First, a finishing screed is made on the bottom, then wooden formwork is created and the walls are poured at the level of the thermal insulation layer. Here, be sure to ensure that the mixture does not get inside the drainage pipe (it must be covered with a lid or a rag).
Next, the mixture must be distributed evenly over the entire surface of the floor in a layer up to 7 centimeters thick, lay out the reinforcing frame, and fill it with a solution of the required thickness (at least 3-4 centimeters).
Drying and removing imperfections
The final screed takes 2-3 days to dry, with the layer always being moistened during the process. If cracks begin to appear as the concrete dries, it is most likely due to the rapid evaporation of moisture. In this case, the coating can be repaired - carefully open the cracks, fill with a special repair composition of sand and cement mixed in equal volumes.
Preparing the filling mixture
In order for a bathhouse to have a strong and reliable foundation that will last for decades, you need a high-quality solution, which you can prepare yourself or purchase in hardware stores. To make the solution yourself, you need to purchase high-quality components, because the grade of concrete and the strength of the base directly depend on them. It is better to use expanded sand for mortar; it will provide the concrete with increased strength.
To prepare the solution in a concrete mixer, you need to pour two buckets of sand, five liters of dry cement and fifteen liters of water into the machine. Mix the resulting mixture thoroughly until it has a homogeneous consistency and add ten kilograms of perlite to the concrete mixer and add two liters of water. Mix the solution and turn off the machine for ten minutes, then turn on the equipment and mix the components until excess liquid begins to come out. Stir the solution until a consistency similar to thick sour cream is formed.
Return to contents
Finishing options for further use
When studying the question of how to make concrete floors in a bathhouse, every master thinks about further finishing. Concrete allows you to implement any option - leave the screed in its original form and arrange wooden pallets or cover the floor with any material.
Ceramic tiles (an ideal choice in terms of durability, environmental friendliness, and resistance to moisture), a wooden false floor, or simply wood flooring (a less durable option) are perfect for a bathhouse.
When planning to create concrete floors in a bathhouse with your own hands, you need to study the whole process very carefully. Subject to compliance with technology and established rules, as well as the selection of high-quality materials, it will be easy to create a durable and durable floor covering.
What to do with the surface next?
You can lay ceramic tiles on the already dried screed. If we are talking about a washing room, then knowledgeable experts recommend using Metlakh tiles for it. If so, then dry cement should be applied to the concrete screed, approximately ½ kilogram per square meter, after which the ceramic tiles should be laid directly. We lay it down carefully, pressing it tightly. After this, we wait two days and only then cover the seams between the tiles with cement mixture.
Laying ceramic tiles as a finishing coat
There are other people who strongly recommend putting tiles in the washing area. We do not entirely agree with this, because tile, despite its hygiene and excellent external characteristics, is at the same time very dangerous in terms of traumatology. In other words, you can easily slip and fall on it.
What you should not do in a bathhouse, in particular in a washing room, is to cover the floor with synthetic material. For example, the same laminate under the influence of high temperature often releases substances harmful to our body, which we will inhale when visiting the bathhouse. They can also be absorbed by human skin.
Useful advice from experts
To increase the strength of a concrete floor, you can pour an additional layer of cement-sand screed on top of it. This will level the surface of the base, best preparing it for laying the finishing coating.
You can begin finishing work only after the concrete has sufficiently dried. In the case of laying ceramic tiles, this period is 4-7 days.
If the final finishing of the concrete floor in the bathhouse will be done with ceramic tiles, be sure to first make a screed to level the base. It is most convenient to use ready-made solutions. It is important that the screed is as strong and uniform as possible. The presence of chips and cracks is unacceptable.
Pouring concrete is a relatively inexpensive and quick method of arranging a high-quality floor. Follow the instructions and everything will definitely work out. Good luck!
Are the same drugs suitable for different rooms?
Before choosing an impregnation, you need to decide on the purpose of its use, since each compartment of the bath has a different level of humidity. It is important to remember that the products used for floors should not emit harmful substances or have a strong odor. Due to the fact that there are high temperatures in the sink and steam room, there is a threat of evaporation from the surface of the treated floor, which can be harmful to health.
To prevent the negative effects of impregnation preparations on the body, it is necessary to remember the following.
- In the rest room and locker room, the air temperature usually does not exceed 28 degrees. Therefore, synthetic impregnations can be used in these rooms.
- The washing room is dominated by high temperature and humidity. The wooden floor there must be impregnated with only organic-based products.
Protective impregnations are presented in a fairly wide range. Modern means make it possible to combat the destructive process - first of all, rotting. To make the right choice, pay attention to the properties of impregnations and correlate them with the characteristics of your bathhouse or sauna - this is the only way you can find the ideal protection option specifically for your case.
