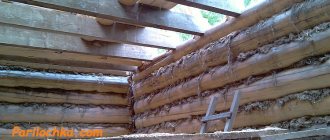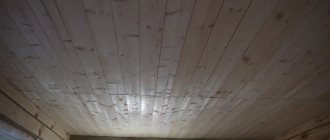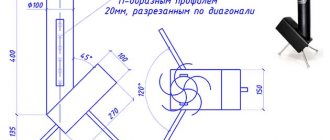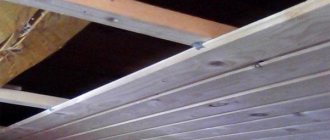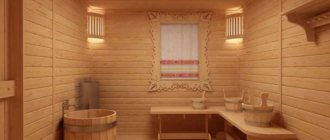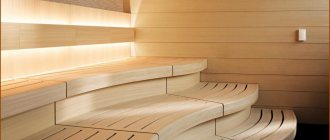The steam room is the main section of the bath and has special requirements. The room must retain heat well and not be afraid of dampness and high temperature. Currently, there are a large number of building materials and technologies that allow developers to choose an acceptable option for themselves, taking into account personal preferences and financial capabilities. But not only this affects the optimal choice of flooring in the steam room.
To arrange the floor in the steam room, you should familiarize yourself with all the possible options, choose the type, materials, and suitable design
Steam room floor
Types of floors in the bathhouse
Let’s start with this, because the durability of the structure, its relationship with sanitary and hygienic standards depends on the correctly chosen material, and we don’t forget about aesthetic aspects. In fact, there are not so many building materials from which bath floors are made. Because the specific operating conditions of the bath space do not allow the majority to be used for purely hygienic reasons. Of course, we also have to take into account the environmental friendliness factor.
Hence there are only two materials: concrete and wood in the form of lumber. Therefore, we will consider both options and decide on their pros and cons.
Wooden bath floors
Wooden flooring is the traditional flooring in Russian baths. Wood has been used since ancient times, but even today it has not lost its relevance. True, we must pay tribute to modern construction technologies, with the help of which the durability of the floor structure has increased, as well as such a modern indicator as thermal insulation.
Wooden floors in the bathhouse Source 2proraba.com
Now the question arises, which board to use for the floor in the bathhouse. The answer is obvious - made from durable wood species with a dense structure. That is, which practically does not absorb moisture and water. Of all that the modern market offers, these are oak, larch and alder. Let’s make a reservation right away: oak boards are not a cheap material. And it’s not always possible to find them. In any case, using them in a bathhouse is the height of wastefulness.
Therefore, larch and alder remain. Both options have high wear resistance. Moreover, the structure of the tree is so dense that the hygroscopicity of the material is practically zero. But even in comparison with others, these two far exceed them in terms of price. Therefore, most country developers purchase pine boards, which they use to cover the floors in bathhouses.
This is one of the cheapest materials with low technical and performance characteristics. Hence the short service life and reduced durability. That is, the characteristics fully correspond to the price. And when the boards are completely out of order, it will not be a pity to say goodbye to them.
Pine boards for the floor in the bathhouse Source stblizko.ru
So, having figured out the floor for the bathhouse – which boards are best to use – let’s move on to other parameters. The first of them is the moisture content of the material. Here it must be said this way - the drier, the better. Boards with a moisture content above 12% cannot be used in floor construction. When they come into contact with moisture, they simply begin to swell, warp and deform.
As for the thickness of the board, there are no special requirements. The thing is that this parameter only affects the step between the lags. Eg:
- if a board with a thickness of 25 mm is selected, then the step between the logs should be 40 cm;
- if the thickness is 40 mm, then the step is 60-70 cm.
Design features of wooden bath floors
It all depends on the room in which the floors are laid. For example, if this is a washing machine, then there are two options:
- solid;
- leaking
The first is a structure made of tongue-and-groove boards, which are connected to each other with a tongue-and-groove lock. The result is a continuous flooring without gaps or cracks. Such flooring must be laid with a slight slope towards the drain. The latter is either a gutter or a hole in the floor connected to a drainage pipe. The hole is usually covered with a grill.
Solid floor in a bathhouse with drain Source i.pinimg.com
The second is flooring, in which gaps are left between the boards. Through them the water goes down and further into the drainage tank.
It should be noted that the solid option implies the assembly of a traditional plank floor at an angle of no more than 5%. This is a slope within 50 mm per 1 m of the length of the board used. It is this angle that creates a safe place for people to be on a wet surface, on which soapy layers often remain. Therefore, when the question arises, which bath floors are better, this should always be taken into account when using wood.
Let us add that solid floors are no different from leaking floors in terms of assembly complexity. In both cases, the strength of the overall structure must be taken into account. But today solid floors are approached from the point of view of insulation. That is, they try to lay thermal insulation material under them, thereby reducing heat loss through the floor base. Let's look at how to make a floor in a steam room in a wooden bathhouse in the form of a continuous flooring with insulation.
Bathhouse with a leaking floor Source srubok.rf
See also: Catalog of projects for wooden, reinforced concrete and stone baths.
Formation of a solid floor
You need to start by laying the joists. Do not forget that the solid floor in the bathhouse should be laid at an angle. To create it, you have two options:
- Install the logs at the required angle.
- The upper surface of the joist is trimmed at the required angle.
The second option is a little more complicated in that it is not easy to cut the boards exactly. An experienced craftsman is required here. Or another option is to cut the boards in a carpentry shop. But it's more expensive.
So, if the logs are laid correctly, it is necessary to form planes on which the insulation will be laid. To do this, cranial bars are packed along the lower edges of the logs. How this is done can be clearly seen in the photo below.
Insulation scheme for a wooden floor Source vsebloki.ru
Next, substandard boards or other flat wood material are laid on the bars. For example: plywood. The resulting niches are covered with rolled waterproofing material, on which insulation is laid. From above, the entire structure is covered with another layer of rolled waterproofing, and then they proceed to the installation of tongue-and-groove floor boards.
Now a few words about how to properly make a floor in a steam room, assembling it from tongue-and-groove boards:
- The first board is laid near the wall, leaving a gap of 8-10 mm. This is a compensation gap that will compensate for the moisture and temperature expansion of lumber. Laying is carried out with a spike towards the wall. For fastening to the joists, galvanized or stainless steel nails or self-tapping screws are used. The fastening is carried out in the groove of the board so that the caps of the fasteners remain inside and are not visible from the outside. The first board is also attached to the joists at the edge located near the wall. The caps will subsequently be covered with baseboards.
- Parallel to the laid board, at a distance of the width of the boards used plus 50 mm, a wooden strip with a cross-section of 50x50 mm is laid and attached to the joists.
- Lay the second board, inserting the groove into the tenon of the first board.
- Pre-made wooden wedges are driven between the second element and the batten, with the help of which the second board is tightly pressed to the first.
- The second element is attached to the joists through a groove.
- Dismantle the rail and move it to the required distance. And the whole process takes place in the same sequence. The last board is attached not to the groove, but to the edge perpendicularly.
Ceramic tile floor
Ceramic tile flooring is most often used in the washing area, where there is a shower or containers for washing the body. Here, streams of cold and warm water fall on the floor, which determines the popularity of ceramics.
The tiles can be applied to a concrete screed or wooden floor during major renovations. The easiest way to install tiles is on concrete. It is enough to carefully level it and eliminate all defects.
For fastening, it is better to use a special adhesive composition intended for tiles laid in wet areas.
It will be a little more difficult to prepare wooden flooring. It is recommended to apply sheet material to it, then prime and putty the seams. After which a layer of plaster 3-6 cm thick is applied.
You can safely lay tiles on such a “pie”. The main thing is not to forget about the drain hole and the slope of the floor towards it.
Video description
The video shows the technology for assembling a solid plank floor:
See also: Catalog of companies that specialize in building baths, repairing foundations and installing fireplaces and stoves.
Formation of a leaking floor in a bathhouse
Before making the floor in the steam room in the form of a leaky flooring, it is necessary to form the floor under the boards. After all, the boardwalk is laid with gaps between its elements. Because the water must flow down, collect there and be discharged outside the bathhouse or go deep into the ground. Therefore, several options are offered:
- The top layer of soil under the wooden floor is removed before installation. Instead, crushed stone up to 50 cm thick is filled in. Sometimes a hole with a diameter and depth of 1 m is made in the center. This is also covered with crushed stone. The negative side of this design is that soap and water gradually fill the crushed stone layer, which is why an unpleasant odor begins to appear from under the flooring.
- If the bathhouse was built on sandy soil, then you don’t have to fill it with crushed stone. The drainage qualities of sand are already known to everyone.
- The most difficult option is to arrange a drainage pit, which is located away from the bathhouse structure. To do this, they not only dig and equip a hole, but also make a ditch or lay a pipe up to it. They also carry out concrete work under a wooden flooring with a slope towards the drainage structure. That is, when water gets under the floor, it falls onto the concrete surface and moves by gravity towards the drainage ditch, and then into the cesspool. An excellent option that provides complete isolation of the bathhouse from the sewerage system. But in terms of the cost of construction work, it is the most expensive.
Forming a foundation under leaking floors Source spbmasterstroy.ru
Attention! Some craftsmen recommend reducing the cost of the process of forming a concrete base. To do this, instead of concrete, a layer of fatty clay is laid. It does not allow water to pass through itself well, so there will be no problems with the drainage of the latter.
As for the construction of a wooden floor, the logs are laid with their ends either on the foundation of the bathhouse, or columns of blocks or bricks are erected under them. The process of installing floorboards is simple, because it does not require precise adjustment of the elements to each other. After all, a gap of at least 5 mm should be left between them.
Some craftsmen recommend making the flooring removable. That is, the flooring itself is made in the form of panels, which are simply laid on the joists and are not attached to them. This is done so that, if necessary, the shields can be removed and taken outside to dry. It will also be easier to carry out work under a plank floor if, for example, it is necessary to clean a drainage layer or a concrete base with a drainage ditch.
Removable shields on the floor in the bathhouse Source stroypomochnik.ru
So, what good can be said about a leaking field in a bathhouse? Almost nothing. All efforts to insulate them did not lead to a positive result. Therefore, it is impossible to take water procedures in such a bath in winter. A draft from below will definitely lead to colds. Therefore, it is recommended to use such a room in the warm season.
Finish coating
It is allowed to use a special stable varnish as a finishing coat. Before application, the surfaces should be sanded and the dust thoroughly vacuumed. For grinding, it is better to use an electric machine; it not only makes the work easier, but also significantly improves the quality. You can never make such a smooth surface with your hands.
Floor sanding
Alternatively, you can sand the floor by hand.
Acrylic wear-resistant varnishes have proven their good performance in practice. If the manufacturers are responsible, then the floor will be used for a long time; no periodic repair work will have to be done due to wear and tear of the finishing coating.
You can cover it with an ordinary paint brush, the number of layers is at least two. Moreover, when covering with the second layer, the brush should move in a perpendicular direction to the first. For steam rooms, it is recommended to apply three or four layers of varnish, which increases the service life. Each subsequent one is applied only after the previous one has completely dried; there is no need to try to reduce the number of layers by increasing the thickness of each. Such a gross violation of coating technology has extremely negative consequences.
The floor is covered with wear-resistant acrylic varnish
After completing the work, it is recommended to ventilate the steam room for several days, during which time unpleasant odors and harmful chemical compounds will be completely removed. After the first warm-up, ventilation also needs to be repeated, and only then is it allowed to enter the steam room.
Prices for floor boards
floor boards
Video - Solid wooden floor in the steam room
Concrete floors
So, having dealt with wooden floors, as well as with the question that interests many - what kind of boards are needed for a bathhouse floor, we move on to wood’s competitor - concrete.
Let us immediately make a reservation that concrete floors in any room are not an easy task and are very expensive, both in terms of financial investments and in terms of the time period it takes to construct them. But by investing a decent amount of money once, you become the owner of a durable concrete foundation that will serve you for decades. However, it is necessary to make a reservation that concrete floors require the right approach to their formation. And this is the only way to talk about the high characteristics of the floor structure.
Before deciding which floors are best for a bathhouse, let’s comment on the positive and negative aspects of a concrete base. Let's start with the pros:
- this is the strongest and most durable foundation;
- it is highly water resistant;
- concrete does not rot;
- practically does not require repair or maintenance;
- a variety of cladding, including laying wooden floors;
- Today, floors are often insulated.
Concrete floor in a bathhouse Source master-vodoved.ru
Now, as for the disadvantages:
- this is the most expensive floor structure;
- the process lasts a long time due to laying the concrete solution in several layers, where each layer must dry well;
- even if you put heat-insulating material inside the concrete layer, the floors will still be cold, the only way out is to install a “warm floor” system;
- unattractive appearance, so the concrete floor base is finished; the simplest option is to lay wooden gratings.
The ideal option is a heated floor heating system inside a concrete floor base. Source plitkahelp.com
Rules for the formation of concrete floors in a bathhouse
Let’s immediately make a reservation that the modern approach to the construction of concrete floors in a bathhouse is a multi-layer structure. You shouldn’t simplify it if you are faced with the task of building a bathhouse for many years. So, what operations will have to be carried out:
- First, a sewer pipe is laid through which dirty used water will be discharged outside. The pipe is installed with an inclination towards the cesspool or septic tank.
- If necessary, the fertile layer is removed. Sometimes the soil is simply cleared of vegetation and compacted.
- They make a sand cushion by pouring sand 20-30 cm thick and compacting it. Crushed stone is poured on top in exactly the same layer and compacted.
- Then insulation is carried out, for which expanded clay or perlite can be used. Both materials are simply covered in a layer of up to 20 cm and leveled horizontally.
- Today, penoplex is increasingly used for thermal insulation of concrete floors. Its slabs are simply laid out, thus covering the entire surface. Gaps can be filled with foam.
- Next, a reinforcing frame is made from steel reinforcement with a diameter of 8-12 mm. The frame itself is a lattice with cells of 20x20 cm. It is better to lay the reinforced frame on stands. That is, it should be somewhere in the middle of the thickness of the concrete being poured. You can use any durable materials as supports: pieces of brick, concrete, pieces of pipe or other profiled steel.
- The concrete solution is being poured. The screed should be sloping towards the drain hole of the laid sewer pipe. Therefore, it is recommended to pre-install beacons.
Attention! Before pouring concrete, it is necessary to install a damper tape along the walls or vertical planes of the foundation. A small gap will remain, which will compensate for the expansion of the concrete base due to increased humidity and temperature. This is what will save the floor from cracking.
Which wood is suitable for replacing flooring?
When repairing a wooden floor is required, you need to think about the fact that the frequency of such an event depends on the correct choice of wood species. In a steam room, the ideal option is to use larch.
It is highly water resistant and durable, but is quite expensive. To save money, it can only be used for finishing coating. All internal floor elements can be made from cheaper wood - pine, spruce, birch.
In other bath rooms where there is no excessive humidity, pine is most often used. Here it not only meets all requirements, but is also capable of creating a special, attractive, coniferous aroma.
If desired, the appearance of the coating can be achieved using fir, alder, aspen, ash, or oak.
Let's summarize what has been said
So, which of the two designated genders is better? It’s not even worth arguing here, because both wooden and concrete ones are used everywhere. It’s just that everyone sets certain goals for themselves, usually related to the financial situation. If the budget allocated for the construction of a bathhouse is large, then a concrete base can be poured. If there is not much money, then it is better to lay a plank structure. Of course, in the latter case, you will first have to decide the question of which boards are best for the floor in the bathhouse. And here again everything comes down to the financial component.
Choice of impregnation
In order to reliably protect the floor structure from rot, fungus and other destructive factors, you need to know exactly how to cover a wooden floor in a bathhouse - namely, what types of impregnation exist for this. Today on the market you can buy compositions of the following 4 modifications:
- Water soluble . Suitable for rooms where direct exposure to water is excluded - dressing room, rest room, locker room.
- Organic solvent based . Ideal for use in steam rooms, washing rooms, showers - where there is maximum surface contact with water.
- Oil solution . Limited in use - suitable for areas with slight differences in humidity and heat.
- Combined . It has a universal set of properties - water resistance, antiseptic, fire protection.
Recommendation! Before applying impregnation, a long-painted, whitewashed or varnished surface should be cleaned down to the wood layer, carefully sweep away the shavings and sawdust and dry.
Colored impregnations for wood Source instrumentgid.ru
Briefly about the main thing
In the bathhouse, two building materials are used to form the floors: wood or concrete.
If boards are selected, then the floor can be assembled as a continuous covering or laid with a gap.
If concrete is chosen, it is better to insulate the floor using expanded clay or slab material in the form of penoplex. You can install a “warm floor” system.
If you decide to lay a wooden leaky floor, then underneath it you will need to organize either a drain towards the cesspool, or make a drainage layer of crushed stone.
Concrete floors are stronger, more durable, but much more expensive than wood.
Ratings 0
Disposal of used water
If there is no sewer line to dispose of waste water, it is necessary to construct a drainage well, drainage ditch or pit. For a drainage well you need to dig a hole. Its depth should be twice the level of soil freezing in the coldest season. For a small family bathhouse, a drainage well measuring 90 by 90 or 100 by 100 cm will be sufficient.
At the bottom of the well you need to pour a cushion of loose material about 0.5 meters thick. You can use expanded clay, crushed stone, broken brick or fine gravel. The inlet for the drainage pipe is installed 20-30 cm below ground level.
Terrace board: types and characteristics
An example of a polymer plastic board for a bathhouse.
A modern deck board is intended for year-round use outdoors. For this purpose, the material is subjected to intensive steam treatment, the surface is coated with esters and resins, which provide the finish with additional water-repellent properties.
Terrace boards are made mainly from wood that is not afraid of temperature and humidity influences. Companies promote larch most widely. Its natural qualities, complemented by technological methods, make this wood almost eternal. The service life of varietal larch exceeds half a century. Oak is also common. Its popularity is due to the same reasons. There are products made from beech, ash, and cedar on the market.
Separately, we need to mention the WPC board. This material is a composite of ground wood and polymer mass. There are at least three types of WPC:
- In the first type of composite, polyethylene is used as a binder. This option is budget.
- In another case, propylene is used - this is an economy class material.
- The third composite is made with the presence of polyvinyl chloride. This plastic ranks second among known polymers in strength, durability, functionality and first in safety.
