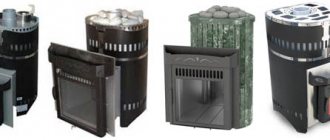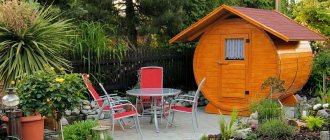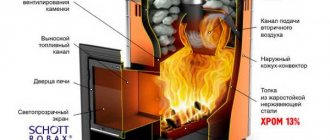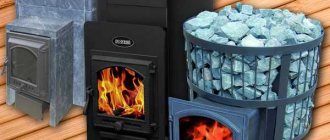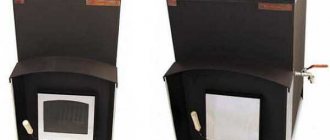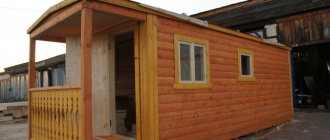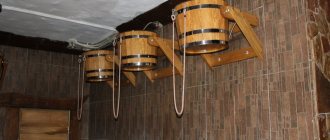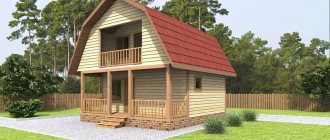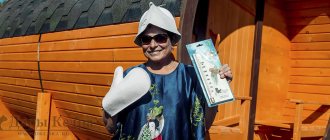If for some reason a person does not have the opportunity to build an object from solid material (such as a log frame, timber, foam block), it is a frame structure that comes to the rescue. Timber, logs, foam blocks and bricks are of course suitable for building a Russian bathhouse, but they require constant care and proper finishing from time to time. The advantages of a frame bath will be discussed in more detail below. By the way, you can read about the comparison of a frame bath and one made of timber here.
Advantages
Advantages of a frame bath:
- The most simplified version of the foundation is installed under the bathhouse due to the lightness of this version;
- Relatively inexpensive pricing policy - about 5,000 rubles per square meter;
- Due to the simplicity of the bathhouse, its assembly takes much less time than when assembling analogues from timber or logs (almost 2-3 times);
- Construction takes a short time, the process of insulation, carried out externally or internally, as well as finishing the bathhouse, is much faster;
- The correct design of a bathhouse does not release heat any worse than a brick, log or timber one. The insulation of brick and block walls has some features.
Some of the presented advantages are also inherent in mobile frame and frame-panel baths.
Weight
The frame sauna itself is always light, as it consists of insulation and boards; in addition, as an example, the heavy element in it is a board, the cross-section of which usually varies between 40*100 and 50*150, and the maximum beam is 150*150 .
Saving on foundation
There is no need to create a massive foundation due to the fact that the load on it is 6-7 times less than other analogues, as a result - a person will save a lot on the foundation when building a frame version of a bathhouse.
Heats up quickly
Due to the components of the bathhouse - boards and insulation, the bathhouse is heated quickly enough and does not take much time from the owner to prepare it.
Keeps warm well
The bathhouse retains heat better than other bathhouse options if its design complies with the established standards . The elements of the bath retain heat for quite a long time, if we speak in the context of the time for bathing procedures in a private bath.
Construction speed
Due to the ease of construction of a bathhouse, it can be easily (compared to log houses and brick-and-block buildings) built with your own hands. But you can also resort to the help of hired workers. This construction takes place, regardless of whether the person builds the bathhouse himself or with the help of mercenaries, in several stages:
- The foundation is laid (the easiest version is the laying of asbestos-cement pipes in combination with concrete, necessarily strengthened with reinforcement; after which markings are made; the proximity of groundwater from the site of construction is compared; wells are drilled with a drill, a depth of about 1-3 meters);
- Pouring pipes (pipes are placed in a well, sprinkled with sand; then concrete is poured; waiting for hardening; laying a plate on top of each pipe, piping is done from below);
- Waterproofing (roofing material is laid on each post, for the best waterproofing in two layers; the piping is secured with joists; between the piping and the joists it is also worth laying roofing material or coating with mastic, attaching the pipes to the piping);
- Installation work (framework of bathhouse walls, the insulation of which is discussed in a separate article; installation of the roof and roofing material).
After completing the above stages, with proper construction of the structure, the owner will be able to fully enjoy all the benefits of the constructed bathhouse.
Possibility of construction at sub-zero temperatures
The difference between the “frame” and foam block and brick is that it does not lack “wet” processes. For this reason, frame construction in winter or sub-zero conditions is quite feasible for any builder.
Price
Prices for the frame are much lower than for other analogues (log house, timber, brick, foam block, which has its own pros and cons) due to the fact that this process is easier compared to other processes; under different climatic and weather conditions, its construction practically does not change , this material consists of relatively simple and cheap elements.
But it's worth considering! Given the relative cheapness of the frame compared to other classic and more fundamental materials, the price of construction can increase significantly due to finishing, which will be discussed further in the discussion of the disadvantages.
Possibility to build with your own hands
Any knowledgeable builder can say one thing with certainty - a frame can be assembled by, if not absolutely everyone, then a beginner with at least some construction skills.
Unlike a log house, timber, brick or foam block (you should pay attention to the foundation, insulation and finishing of foam block baths), this option is much easier to caulk and its finishing takes much less time than the above versions.
Environmental Safety
If clean materials are used in the construction of a frame bath, you don’t have to worry about its environmental safety. But still, in order for a person not to suffer from the “contamination” of wooden blocks (wood species eat various mushrooms and insects with great pleasure, subsequently mold forms on the wood, which can even be fatal to humans), the building must be treated with any solution , capable of driving away all types of insects from it, special means that kill mold are also useful.
But be warned! The use of any chemicals in a bathhouse is a controversial issue. Therefore, there are those who do not use any impregnation agents at all, even if the bathhouse lasts less.
Ideal microclimate
You can create a very good microclimate, but only if proper ventilation is done. For more information about ventilation requirements, see below, in the cons.
Seismic resistance
Any properly constructed frame building has a seismic resistance of up to 9 points. This ability would not have been achieved without a high-quality foundation, materials correctly selected for a specific area of construction of the building, finishing the interior of the bathhouse with special sheets and slabs (gypsum board sheets, gypsum shavings, etc.).
Can be used immediately after construction
When constructing a building, if wood of natural moisture is used, no time is required for shrinkage and drying of the log house. This difference in the given type of bath can also be added to its list of advantages.
Photo from the website ]Modultron[/anchor]
Fast warm-up
The frame warms up much faster due to the presence of heat-resistant materials in it, and the presence of walls in it that retain a small heat capacity. In other words, the materials have a small heat capacity, which means that they do not need to be heated, unlike solid wood and especially stone. BUT, this also gives rise to disadvantages, see below about rapid cooling.
Frequently asked questions
A frame bath is one of the alternative design options. Therefore, when choosing or arranging a structure, doubts often arise about the correctness of certain actions. Most unprepared people have the same type of questions, which are best answered in advance:
Is it possible to remove excess moisture using natural ventilation?
Natural ventilation is unstable, as it depends on many external factors - weather, climatic and meteorological conditions. The result can be equally very effective or completely ineffective. If possible, forced ventilation should be used.
Which thermal insulator is better?
Mineral wool is usually chosen for the walls of a frame bath. It is somewhat inferior to polystyrene foam or polyurethane foam, but is completely safe in terms of fire, which becomes a decisive argument.
How to decorate the floor of a frame bath?
There may be different options here. The best option is to make a thin concrete screed with a slope towards the water drainage system and lay tiles. This will help eliminate heat leaks and drafts.
What prevention is required for a frame bath?
It is necessary to monitor the condition of the outer cladding, as well as check the tightness of the thermal and vapor barrier of the internal premises. If the walls are sealed off from contact with moisture and are reliable, the structure will last a long time.
What is more profitable, purchasing a ready-made kit or building a bathhouse yourself?
Finished frame baths must be assembled. In addition, the user is tied to the proposed size and configuration of the room. As a result, the total cost is twice as much as with independent construction. Therefore, ready-made baths are purchased only by wealthy people who do not want to be distracted by solving construction issues.
Flaws
In addition to many advantages, when constructing a frame building there are also some disadvantages:
- The construction of the building itself requires little money compared to other buildings, but it requires considerable cash injections for finishing and insulation (insulation may be inexpensive, but membrane films also cost money;
- The process of closing the insulated frame should be completed within 1.5 - 2 weeks (or even faster, until the insulation gets wet and is not torn by the wind);
- The impossibility of using inexpensive cotton wool and polystyrene foam for insulation (this is a plus about environmental friendliness);
- Finishing with slabs is not recommended in most cases; a ventilated façade is needed.
High cost of finishing
As described earlier, despite the seemingly cheap construction of a bathhouse at first glance, its finishing requires significant costs. Finishing, both external and internal, is the most expensive of the entire process of building a frame bath.
Requirements for the quality of insulation
The disadvantage of the “frame” is the impossibility of using cheap materials as insulation. Only high-quality and therefore more expensive insulation options are suitable.
We also recommend reading the following materials:
- Insulation of the walls of a frame bath;
- Insulation for the walls from the inside and what kind for the steam room;
- Which insulation is better, and also about foil and foil.
Speed Requirements
The construction takes a little time from the developer, but requires proper treatment (the insulation must be closed, otherwise it will get wet - as a result, you will have to buy it a second time, since it can be easier to throw it away than to dry it).
Ventilation requirements
Ventilation is simply necessary for frame construction. Ventilation maintains the necessary microclimate in the building at any time of the year. Unlike hygroscopic wooden walls, frame walls with their vapor barrier create the effect of a “plastic bag” in the bathhouse, similar to a greenhouse or greenhouse. It quickly becomes hot, but at the same time stuffy, you can simply suffocate if there is no ventilation.
We recommend reading about ventilation: in the steam room, diagrams and design, how to do it correctly.
Vapor barrier requirements
The bathhouse requires masterful work with membrane film. If the insulation is carried out with breaks or the joints are poorly sealed, the insulation will get wet and simply stop working.
Shrinkage
The insulated frame must be “closed” within two weeks. The actual shrinkage of raw lumber or “natural moisture” may take a slightly longer period. When the frame boards dry out, construction defects may appear: cracks, film breaks, and cold bridges may appear.
Weakness to wind and snow loads
Despite the fact that the frame is resistant to seismic activity, it is weak against snow and wind loads. The consequence is that the frame should be built in certain areas of the country where these weather conditions are least likely to manifest themselves, or allowances should be made for them, which will increase the cost. This disadvantage should definitely be taken into account by everyone who wants to build a frame building.
Fast cooling
Despite the fact that the frame warms up faster, it cools down no slower than its “brothers” (stone, wood), but rather even faster.
The reason is the same low heat capacity. The beam, log, stone must first be heated, while the “plastic bag” of the frame does not heat up, but only the air in it heats up. But even when the furnace stops, this air cools down quickly (after all, we will do ventilation, where without it, see above), and massive traditional materials can release the accumulated heat for a long time. When choosing, you should take this fact into account.
Comparison with other types of baths
The performance qualities and advantages of a frame bath can only be determined in comparison with other types of similar buildings. Traditional baths are still considered the standard options, having the ideal combination of all parameters. However, alternative types have no less useful qualities, and frame baths among them occupy a well-deserved place.
In order to make the comparison more clear, it is necessary to draw up a table and consider in it the main properties of the most popular designs:
| Indicators | Frame | Brick | Wooden | Gas or foam concrete |
| Construction speed | Maximum (several days) | Average | Low (requires waiting time to complete shrinkage) | Average |
| Wall thickness | 150 mm | 380-510 mm (1.5 or 2 bricks) | 180-200 mm (timber thickness) | 250 mm |
| Heating rate | 40 minutes | 120 minutes (summer), 180 minutes (winter) | 90 minutes | 60 minutes |
| Functions (best use case) | Sauna | Any option | Russian bath | Any option |
| The need for interior decoration | High | High | Low (decorative design) | High |
| The need for exterior finishing | High | Practically absent (decorative) | Decorative design | High |
| Environmentally friendly external wall material | Average | Low | High | Average |
| Average service life | 15-20 years | From 50 years and over | From 50 years and over | Up to 50 years |
Analysis of the table shows a significant advantage of a frame bath in terms of heating speed. In addition, the design has a minimum wall thickness, which ensures maximum savings during construction. However, the short service life of a frame bath is a serious disadvantage.
Frame
Brick
Wooden
From aerated concrete
Major repairs of frame walls consist of replacing the heat insulator, which means dismantling the sheathing. The procedure is very labor-intensive and expensive. Therefore, frame baths are often considered as a cheap, effective, but temporary solution to the problem.
Imaginary advantages
In the “framework” sphere, there is an opinion about many “properties” of this technology, but many of them are nothing more than a myth.
Will last longer than logs and timber
This misconception collapses under the weight of the fact that a log house is reasonably capable of standing for decades, unlike a frame, the durability of which has not yet been proven due to the youth of the technology.
Possibility to dismantle and move
When moving or dismantling a bathhouse, it is necessary to replace films, cladding, and insulation. It is difficult to achieve the transfer of structural elements without causing damage to them. If the insulation can still be reused, then with membranes everything will be more complicated. Log houses, by the way, are also easily dismantled and transported.
Smaller wall thickness compared to logs and timber
Since the temperature in the bathhouse is created temporarily, this is not a dwelling where a constant temperature is needed, the thickness of the walls made of logs or timber can also be 10 centimeters or even thinner and will completely maintain the temperature during the bath procedures.
Criterias of choice
Which bathhouse is better to build, frame or timber - everyone decides for himself. However, there are rational selection criteria for each option.
A sauna on a frame is better suited in the following circumstances:
- It is necessary to complete construction as quickly as possible.
- When there is no time to wait for the material to shrink before finishing.
- There is no need to create a permanent structure.
- There is no possibility of attracting special equipment and complex equipment.
- There are no conditions for the formation of a full-fledged foundation.
It is better to build a structure made of timber under the following conditions:
- It is necessary to build a traditional Russian bathhouse in a classical design.
- The steam room will be used for health and therapeutic procedures.
- Lifting equipment and a construction team will be available during construction.
- The supplier is ready to provide properly prepared and dried timber.
- There is a time and place to build a solid foundation.
- The finishing of the premises and façade can be completed by next season.
Advice! Before you decide what kind of bathhouse, frame or beam it will be, and begin its construction, you need to carefully consider the budget of the entire enterprise. As a rule, only a third of its volume is spent on the main material. The rest is spent on finishing, insulation and hiring a team with equipment.
Is it worth building...
Despite the list of pros and cons of this process, the frame is suitable for a certain area and in certain conditions, it incorporates a number of criteria, the presence of which helps in achieving certain goals in one case, and the impossibility of achieving them in another. The frame is a specific structure that requires due and proper attention. We tried to collect all the pros and cons and are confident that this selection will help you make your own choice.
After building a frame bathhouse, properly insulating the roof, walls, floor and ceiling, you should choose a stove and stones.
Wall requirements
There are several requirements for bathhouse walls made of this material, including the thickness of the structure:
- to ensure normal load-bearing capacity of the wall, a thickness of 380 mm will be sufficient;
- to obtain the heat resistance of a room, calculations must be made;
- Each region has its own seasonal thermal conductivity coefficient.
You can read about the requirements for walls in official documents : this is SP 434.1325800.2018, as well as GOST 33929-2016. All standards and technical conditions for the condition of the material that will be used for masonry are indicated here. The parameters and requirements for building a bathhouse are also indicated here.
Types of transport buildings
There are only 3 of them and we will talk about them in more detail.
Frame construction
Such a bathhouse building will be characterized by comfort and environmental friendliness. This structure is characterized by rapid heating and long-term thermal retention, which will greatly reduce money spent on fuel. Based on the experience of users, it is reliably known that the design has a long service life, or rather 25 years without major repairs. A frame made of metal helps to give the building strength and reliability, which can be a very important factor for regions with strong gusty winds, because a fully wooden bathhouse can be overturned by a wind flow, or be deformed.
With an extension in the form of an attic
You can buy a frame transportable bathhouse with an attic extension. The attic can be either an external decorative element or part of a two-story bathhouse with an attic on the second tier. It can be equipped as a comfortable relaxation room. If you wish, you can install a billiard table. When forming indoors, it is necessary to insulate the roof as best as possible. This type of bathhouse building fits perfectly into a plot outside the city or country house, giving them comfort and coziness.
Barrel bath
The barrel-shaped bathhouse is a fairly lightweight structure, which has a cylindrical shape, while the ends, made in the form of a circle/oval, are connected to each other using boards, and then they are tied using metal hoops. When designing a bathhouse, a groove connection is used. Accuracy is extremely important here so that there is no passage of moisture. The boards are perfectly processed, polished and also impregnated with a special environmentally friendly composition. There are many different nuances in the production of such bath rooms, and therefore you need to trust professionals so as not to hesitate about the purchase. The length and radius of the bathhouse will determine its future area and volume, and therefore the number of zones that can be placed there. The diameter of the structure is no more than 2.5 meters, and its length reaches from 2 to 6 meters. The stove is placed in the corner, right opposite the entrance, and the tanks are near the walls.
Possible difficulties and errors
Difficulties and errors may arise during the work process, especially if the work is performed by beginners. Here are some of them:
- incorrectly designed bath plan;
- the masonry mortar is not prepared according to proportions;
- no special masonry adhesive was used;
- there is no vapor or waterproofing;
- no foundation provided.
If you skip one of the stages of construction or neglect it, then in the future such a bathhouse will not last long. Its walls will shrink, and cracks may appear on the surface.
Consumables and tools
To build a bathhouse made of polystyrene concrete, you will need the following tools:
- building level;
- cord;
- rubber mallet;
- plane;
- Master OK;
- spatula-comb;
- brush.
You also need to prepare consumables: cement, sand, water, glue for blocks. You need to calculate in advance how many blocks will be needed to build a bathhouse of the required size.
Reference ! It is better to order blocks from the manufacturer - this way you can save money.
DIY construction instructions
To build a bathhouse from polystyrene concrete blocks with your own hands, you must follow the instructions:
Construction of the foundation.
The simplest type of foundation for such a bathhouse is strip. To do this, you need to dig a trench 60 cm deep and 30 cm wide around the perimeter, then make markings and arrange a sand cushion.Then the reinforcement frame and formwork are assembled, concrete is poured, having previously organized a sewerage supply. Foundation height 70-75 cm.
- Walling. The first row of blocks is laid on a cement-sand mortar. Then you can use special glue. You need to adjust the laid stone using a rubber mallet. It is important to check the evenness of each laid row using a level or building level.
- To arrange window and door openings, you need to use additional elements or lintels made of the same material.
- Construction of the roof. First, a frame is made, then the roofing material is attached to it.
- Do not forget about the construction of a straight chimney, which should be separated from the entire bath structure using heat-insulating material.
How to make a project?
To make a bathhouse construction project, you can contact the appropriate company or try to do it yourself. Things to consider when designing:
- choose a construction site;
- develop planning solutions;
- draw a plan;
- coordinate it with the relevant organizations.
For construction, it is better to choose a hill near a reservoir , but if there is none, then the bathhouse must be built at a distance of at least 1 meter from the boundaries of the site, and also at least 5-6 meters from other buildings. The layout should include a vestibule, a dressing room, a washing room and a steam room. You can also make a rest room. You can develop a plan manually with a pencil on a piece of paper or use special programs on a computer.
