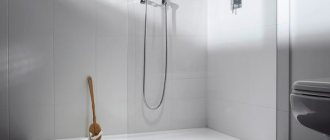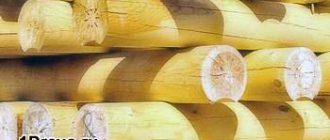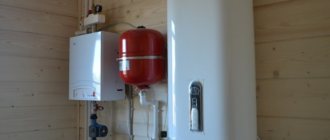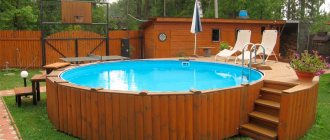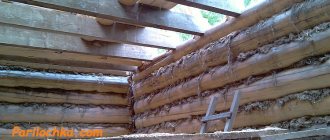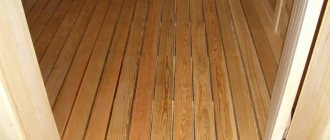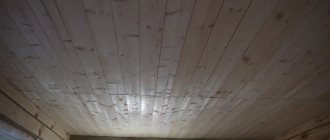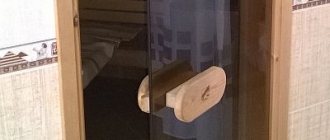Laying a wooden floor on a concrete base is a fairly popular technology for arranging the foundation of private and apartment buildings today, which has certain advantages. This option is suitable in cases where it is impractical to remove the old screed, but you need to create a smooth and warm base for decorative finishing or there is a desire to make a wooden finishing layer.
You can install a wooden floor on a concrete base using different materials and technologies, which are chosen in accordance with operating conditions, the condition of the concrete screed, and personal preferences. Regardless of the technology, all work is performed relatively easily and can be carried out independently, taking into account the availability of knowledge and the necessary tools.
Selection of wood material
They begin laying the floor by choosing the finishing coating. Certain wood products are suitable for installing decking:
- boards with a length of 6 meters and a thickness of 20-60 millimeters, which are joined using grooves and tongues (more details: “Laying a floor from a tongue-and-groove board with your own hands: lessons from experts”);
- parquet boards 2 meters long and 18 to 25 millimeters thick, with tongues and grooves on each side of the products;
- three-layer glued parquet (engineering) boards, in which the lower layers are made of pine, and the top covering is made of valuable species.
Wooden floors are installed in two versions: rough and finished. In the first case, even unplaned elements are used for coating. Then a finishing is done on top of the rough base, for example, using laminate or linoleum.
For the finishing option, dry planed tongue and groove products are purchased, which will also serve as a finishing coating.
When purchasing material for such a floor, you should choose high-quality products that can provide it with strength and reliability.
In this case, you must adhere to the following rules:
- You need to purchase dry wood. But wood that is too dry or damp can become deformed over time as a result of exposure to the environment.
- You should buy material with a 15 percent reserve.
- You need to choose even, smooth floorboards without defects.
- Experts advise purchasing goods from the same batch so that the products do not have a different shade and have the same texture.
- Boards, both edged and tongue-and-groove, must be at least 2 meters long. It is desirable that the floorboards be pre-sanded and treated with fire protection and antiseptics.
- As a rule, coniferous species are chosen for flooring from trees, since the wood of spruce, pine, fir, cedar, and larch is highly durable and resistant to abrasion. Products made from hardwood, including oak and beech, are more expensive.
Coating care
When laying the floor, you must follow all the rules and stages of work. Wooden flooring must be perfectly level. Dust, dirt and stains must be removed promptly. Do not wet the coating too much, do not use aggressive agents, hard fabrics or brushes.
Heels and animal claws leave scratches. To prevent this from happening, you need to apply protective oil, wax or varnish to the boards. You can put felt or rubber pads on furniture legs. Do not move heavy objects.
It is important to monitor the humidity level and temperature in the room. Any wood will begin to lose its original appearance over time. If large scratches, chips, cracks, abrasions, or loss of shine appear, the floor must be restored or damaged segments replaced.
Preparatory activities
Before you start repair work, you need to learn how to lay a wooden floor with your own hands correctly, so that you don’t have to redo everything later. Professionals recommend laying a wooden floor on a concrete base in the spring after the end of the heating season, since at this time of year the air and trees have optimal humidity.
Before installing the floor covering, it is necessary to prepare the concrete base. If the screed was refilled, it will take about a month for it to dry completely. If there are any defects, they must be eliminated. Holes and potholes are filled with a self-leveling mixture, and the bumps are smoothed out by grinding.
During the preparation process, communication holes are made in the concrete base using a diamond drill for laying utility networks, cables, etc.
Of great importance is the installation of a waterproofing layer, which should protect wooden logs and board flooring from moisture. As a result, the floor will last a long time. The materials most often used for waterproofing are thick polyethylene film or penofol. They are laid with a 20-centimeter overlap. You can also use a polyurethane primer (primer).
A wooden floor can be laid in one of three ways:
- on the adhesive composition;
- on sheets of moisture-resistant plywood;
- on the logs.
Using microfiber instead of reinforcement
Reinforcement is the process of strengthening a concrete layer with steel reinforcement. However, working with metal elements can damage polyethylene. Therefore, it is possible to replace steel rods with fiberglass. This is a special material that strengthens the concrete screed.
The use of microfiber greatly simplifies the installation process, because it just needs to be added to the concrete during mixing. The absence of a metal structure significantly reduces the weight of the monolithic slab.
Installation using glue
The wooden floor is laid on a concrete base, which must comply with SNiP 3.04.01-87. When the subfloor has a loose structure or there are cracks on it, a substrate should be placed on the base or coated with a primer to strengthen it.
When laying a wide array of wood, a one-component polyurethane adhesive is used for fixation, and a narrow engineered or solid board is secured with a two-component polyurethane adhesive (pro
General information
Often, before making repairs, people wonder which floors are better - wooden or concrete?
At first glance, concrete floors may seem more practical for the following reasons:
- They do not rot, and as a result are more durable;
- Over time, they do not begin to creak, unlike a wooden floor;
- They have good strength.
- They are moisture resistant, etc.
However, it is no secret that a concrete floor is colder than a wooden floor and, of course, less comfortable. As for the disadvantages of plank flooring, such as a tendency to rot or loosen and squeak, if modern installation technologies are followed, they cease to be a problem.
Therefore, when deciding which floor to lay - concrete or wood, you should take into account the operating conditions. For example, in a bathroom or kitchen it is more advisable to use a concrete screed covered, for example, with tiles. But in a living room or bedroom, where comfort and coziness come first, it is more advisable to cover the floor with wood.
Log fixation technology
The advantage of this option is the ability to disguise laid communications under the floor surface. But since the thickness of the base is about 10 centimeters, it is not recommended to lay the floor on joists in rooms with low ceilings. When making a wooden floor in a private house with your own hands, you need to consider all these options.
The floorboards are fixed to wooden joists made from beams, beams or thick boards standing on edge. A wooden floor is installed on them, provided that the minimum thickness of the coating is 20 millimeters.
The logs are placed on the base perpendicular to the light flux coming from the windows with a certain step size. With a board thickness of less than 35 millimeters, it is equal to 60 centimeters, from 35 to 40 millimeters - 80 centimeters, more than 40 millimeters - 100 centimeters.
The installation work is carried out in stages:
- Before laying a wooden floor on a concrete screed, the logs are attached to the base with screws and dowels (for more details: “How to attach logs to a concrete floor - proven installation options”). Their caps should be recessed to a depth of several millimeters.
- The logs are leveled. A deviation is allowed that does not exceed 2 millimeters per two meters.
- For sound insulation, wood-fiber products are laid along the walls.
- The niches between the beams are filled with heat and sound insulating materials, such as mineral wool, expanded clay, polystyrene foam and others.
- The floorboards are fixed with self-tapping screws. Laying is done from the wall in the direction of the light rays. In case of wood expansion, you need to leave an expansion joint 7-10 millimeters wide. The joints of the boards should be located in the middle of the joists.
- After the installation of the floorboards is completed, the baseboards are installed.
Construction of alignment beacons
The lighthouse is a metal guide. It is used for convenient and effective leveling of the surface of a concrete screed after pouring.
The lighthouse can be purchased at the store, or you can make it yourself from any available material. The only requirement for a lighthouse is levelness.
The presence of polyethylene complicates the process of installing beacons, because the solution does not stick to its surface, and self-tapping screws cannot be used due to the tightness of the coating. But the solution is quite simple:
- Divide the entire area of the room into oblong zones, no more than 1200 mm wide. At the same time, leave a distance of 300 mm to the walls.
- Prepare concrete of the same grade that will be used for pouring the screed.
- Lay concrete in longitudinal lines according to the markings.
- Install beacons on top of the concrete, checking against a pre-made mark on the wall. For greater accuracy, you can use a bubble level.
Arranging a floor on a plywood base
Laying a wooden floor on a concrete base can be done using sheets of moisture-resistant plywood 12-18 millimeters thick:
- The material is cut into squares with sides of 40 or 80 centimeters and subjected to rough grinding.
- Plywood is laid diagonally relative to the future floor with an interval of 4 millimeters. It is fixed with glue, and then dowels are used. 10 millimeters are set back from the walls (more details: “How to attach plywood to a concrete floor - installation options”).
- The surface is cleaned of dust.
- The floorboards are fixed to the plywood with self-tapping screws.
Why use plastic film
Polyethylene is a budget waterproofing material that has many disadvantages: wood rots and creates favorable conditions for the development of mold and fungi. Typically, film is not used in conjunction with wood. But in this case it is a necessity. It is due to the fact that concrete does not stick to its surface, which means it can slide when hardening.
Since the use of film is a prerequisite, it is necessary to take all measures to prevent the formation of mold and fungi. A wide selection of antiseptic agents with water-repellent properties will help with this.
Briefly about the main thing
Having become concerned about the problem of screeding on a wooden floor, you should familiarize yourself with the technology for its implementation, because This process is quite specific and has a number of nuances. The main problem is that the materials vary greatly. A moving and “walking” wooden floor is poorly compatible with heavy and static concrete mortar. In addition, the materials have a bad effect on each other, so they definitely need a waterproofing layer. The reinforcement process is also specific, because The weight of concrete is already quite high. Therefore, it is recommended to use fiberglass, which will lighten the final structure and reduce the time required for the work.
Ratings 0

