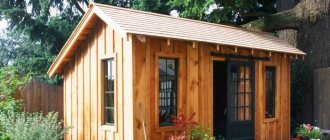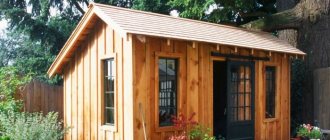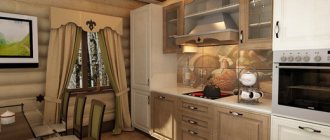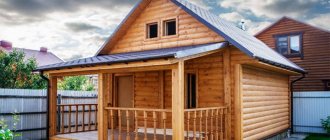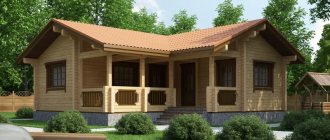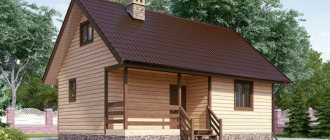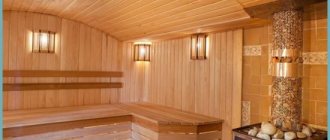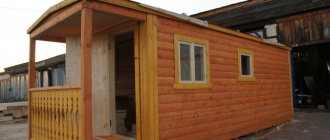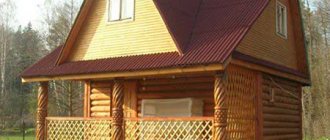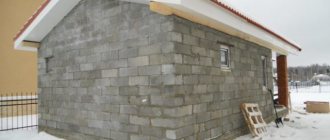There are probably few sorrows in the world that cannot be cured with a good old bath. Especially if this bathhouse is private property and is logically integrated into a single living space. In this case, the highest comfort is guaranteed. But only if you took care of it ahead of time. And to do this, you need to take into account all the nuances at the stage of creating the project and fit the bathhouse into the project in such a way that after, already enjoying this sweet hundred-degree torture, you can praise yourself in your thoughts for a successfully implemented idea. Of course, not every person can boast of engineering vision and consider all the advantages of building a bathhouse with an attic at the planning stage. In this case, our material will definitely help you.
Advantages
- a good option for expanding useful space when there is a shortage of space;
- the ability to place a recreation area on an additional site, which harmoniously fits into the use of the bathhouse;
- optimization of the site by equipping auxiliary premises - for example, a storage room;
- use as a guest room or a mini-bedroom option during festive events;
- cost savings compared to a two-story structure.
In short, bathhouses with an attic allow you to solve several problems at once with obvious benefit to yourself. And even if chasing two birds with one stone, there is always a risk of missing both, people sensibly assess all the possibilities and successfully implement such an idea on their plots. As proof - a huge number of projects for bathhouses with an attic for a wide variety of sizes. Let's start with the most popular ones.
Projects 6x6 m
- excellent saving of usable space and quite a large space in the equipped attic;
- on the ground floor you can place a separate steam room and sink;
- depending on the number of people who regularly use the bathhouse, you can make the rooms larger or smaller;
- possibility of arranging a small terrace.
Today, this format should be recognized as one of the most common. Popular designs for 6x6 bathhouses with an attic include not only the actual functional rooms, but also relaxation rooms and terraces, which in different cases are no less important than the design of a steam room or shower room. Of course, in this format it is difficult to count on the terrace being spacious enough, but still the minimum required space is a very realistic goal. Especially if you use the sauna during the summer season.
Materials
The operational specifics of the bathhouse require the use of materials with certain characteristics for its construction, the main one of which is environmental friendliness. The walls of the bathhouse should not emit harmful substances even in conditions of high humidity and sudden temperature changes. They should not be deformed or destroyed under these conditions. In addition, it is very difficult to choose the option of exterior and interior decoration for a bathhouse. Therefore, it is better to build it from materials that do not require cladding.
Bathhouse option 6 x 6 Source domato.ru
Modern construction wood meets all these conditions. It is manufactured using advanced technologies, resulting in a material ideal for the construction of bath complexes. Today you can quickly and relatively inexpensively build a bathhouse from logs or timber made from coniferous wood (cedar, fir, larch, pine) or deciduous wood (linden, aspen, birch, oak).
See also: Contacts of construction companies that offer design services for small architectural forms: gazebos, grill houses, etc.
Log sauna
Logs are a building material that is in great demand today. Based on the type of processing, it is divided into several varieties. Here are the main ones.
Planed. This type of log is made by processing with an electric planer. In this case, a small layer of wood is removed, and the fiber system remains unharmed, which provides the material with high performance properties. However, the shape of the planed log is not ideal, but conical - like the natural shape of a tree trunk.
Planed log Source tdsl.ru
Rounded. When making such a log, a significant part of the top layer is sawed off on a machine to give the log the correct cylindrical shape. As a result, the characteristics of the material are somewhat reduced, but it becomes as convenient as possible for construction.
Scraped. This processing option involves removing a minimum layer of bark. The scraped wood retains its natural resin content, which makes it as durable as possible. But its shape is not ideal, and it is difficult to build walls from it without noticeable gaps between the crowns.
Usually, for the construction of a bathhouse, rounded material is chosen, which makes it possible to make very high-quality log houses without cracks and gaps. There is an opinion that it is better to choose wood with natural moisture rather than dried wood for a bathhouse. But not all experts agree with this opinion. In any case, you should trust the purchase of logs to professional builders who have experience in selecting quality wood.
Low-quality cracked wood Source stroyres.net
The peculiarity of a log bathhouse is that it shrinks, and you can start using it only after construction is completed. After all the walls have been laid out, the log frame needs to be sanded and caulked several times.
Bathhouse made of timber
When making timber from an ordinary log, wood with a square or rectangular cross-section is obtained by sawing. There are also several types of timber.
Classic unprofiled. An ordinary beam with smooth edges cut from solid wood.
Profiled. The edges of such beams have special grooves (ridges) for the most precise connection of the beams with each other.
Glued laminated timber. During its manufacture, several thin lamellas are folded and glued together under a press. The result is a highly technical wood material.
Half beam. During its manufacture, the log is processed only on two opposite sides, intended for connecting the crowns. The other two sides remain oval. Buildings made from such material have the appearance of a log frame, but retain the technical characteristics of a timber frame.
Half-beam log house Source hibara.net
A log sauna can be used almost immediately after construction is completed. Shrinkage can be from 1 to 10 percent depending on the type of material. Glued laminated timber has a minimal percentage of shrinkage. Non-profiled timber gives maximum shrinkage and requires caulking and finishing after the walls are erected. Other timber options can be used without caulking.
See also: Contacts of construction companies that offer bathhouse construction services.
What's better
To choose between a rounded log and a profiled beam, you need to compare the main characteristics of these materials. The timber is somewhat more expensive than the log. But it has its advantages. It weighs less, which allows you to save on foundation construction and transportation. At the same time, it provides the premises with higher thermal insulation.
Comparison of timber and logs Source yandex.uz
As for shrinkage, the advantage here is also on the side of the timber. Its shrinkage is predictable, even in the case of material with natural moisture. It “compresses” more evenly and smoothly. In most cases, a log after shrinkage produces such effects as the appearance of cracks and inter-crown gaps, as well as deformation of shapes. You can get rid of all this only by re-caulking.
There is one more criterion - appearance. A 6x6 bathhouse with an attic and a log terrace looks like a classic Russian hut from a fairy tale. For many homeowners, this factor is decisive. But the timber is also quite aesthetic. It looks good in both classical and modern architecture. So, for example, if a cottage on the site is built in the high-tech or constructivist style, then an authentic log building will look inharmonious next to it. But a log bathhouse will fit perfectly into any architectural environment.
Modern stylish bathhouse made of timber Source saw-wood.ru
With all the listed differences, the choice is often made in favor of a material that is more convenient in construction. It is easier to build from profiled timber. The tongue-and-groove system allows you to quickly and easily connect individual elements. This affects the speed of construction of the building. Therefore, many homeowners choose timber.
6x6 with attic and toilet
For complete convenience, not only a rest room is often required, but also a toilet. It's good if it's located nearby. But if not, then the design of a 6x6 bathhouse with an attic and a toilet will allow you to eliminate unpleasant excesses and significantly increase the comfort for everyone who uses the bathhouse. We offer you several designs for planning a bathhouse with an attic of this type, which have been successfully implemented.
Construction stages
Let's consider the step-by-step process of constructing a bathhouse from profiled timber. The first step is to choose a place for its location. According to the norms and rules, it must be located at a distance of at least 3 meters from the fence, 8 meters from the house, 12 meters from the well, 8 meters from the neighbors’ property. Having chosen a suitable location for construction, you can begin planning and construction.
Project
To build a bathhouse, you can use one of the standard projects developed by professional architects. If desired, you can order an individual design for a 6x6 bathhouse, the layout of which will fully meet the existing requirements.
When designing a compact bathhouse, the most important thing is to conveniently place all the necessary rooms. It should have a steam room, a washing room, a bathroom, and a rest room. It is also advisable to have a small vestibule to effectively maintain the temperature and a room in which you can store things.
Layout option for a 6 by 6 bathhouse with an attic Source syh.gopemad.ru.net
Foundation
An ordinary bathhouse can be built on a lightweight strip foundation. But for construction with an attic, in some cases they choose a strip-pile foundation. The choice depends on the soil conditions at the site. The weaker the soil, the more justified is the use of a strip-pile foundation.
Assembling a log house
Timber can be purchased as ordinary material in accordance with the designer’s calculations. Or you can purchase a ready-made house kit, which is a kind of construction set with elements of the necessary parameters.
Assembling a bath house kit Source tcst.ru
Assembly of the house kit is very quick and simple. But when building a 6 6 bathhouse with an attic, working with standard beams is also not difficult, since their length is exactly 6 meters.
Before starting assembly, you need to lay additional slats on the foundation base. They should be located at a distance of 25 cm, and their thickness should be from 5 to 10 cm. After installation, this structure must be filled with polyurethane foam or similar insulating material.
Before laying, all beams should be thoroughly treated with an antiseptic, which will protect them from moisture and insects, and also give the wood fire-fighting properties. If pine or linden is chosen for the log house, it is advisable to use beams made of more stable wood - larch or aspen - for the first crown in contact with the base of the building.
4x6
- construction with a gable roof;
- compromise solution;
- An economical option in every sense.
When your options are limited, it makes sense to turn to such a solution. Despite the fact that the design of a 4x6 bathhouse with an attic is a compromise and minimalistic solution, it is still possible to bring many interesting ideas to life even in such a cramped format. By the way, in a 4x6 bathhouse you can easily arrange a sink with a steam room separately - there are many examples of perfectly implemented projects.
You can arrange a small rest room with a sleeping place in the attic. Or maybe even two, it all depends on your resourcefulness in developing the project.
Wooden bath project. Features, layout
Let's take a closer look at one of the projects of the Brusovoy Srub building company, called B-11. It is a bathhouse made of 6x9 timber with an attic. In front of the entrance there is a terrace (9 sq. m.). The first floor is occupied by: a dressing room, a relaxation room, a steam room, a bathroom and a washing room. In the attic there are 2 rest rooms, each 15 sq. m. m. The balcony and terrace are decorated with carved balusters.
5x5
- most often it is impossible to place even a small terrace - instead there is a rest room;
- the gable roof increases the space above;
- Great for use in a guest house format.
You can modestly but tastefully design a 5x5 bathhouse with an attic. The roof can also be implemented in a broken format, but the gable version allows you to use literally every meter of usable space as efficiently as possible.
6x8
- an excellent option for a fairly spacious area;
- you can place not only a separate sink and steam room, but also a relaxation room and a terrace;
- placement of several functional areas at once;
- For the foundation, you should choose a strip type of foundation.
Surely every owner dreams of such a bathhouse. In total, such a building gives almost 50 square meters, which can be used to realize all your ideas. A 6x8 bathhouse project with an attic may include placing not a guest room upstairs, but also a billiard room, a games room, and even a storage room. However, you should ensure reliable waterproofing of the attic and take the ventilation system equipment seriously. Still, there can be no talk of any comfort in the same billiard room if the air is characterized by high humidity, and the floor smells of rot and other not very pleasant aromas, indicating deformation of the base.
You will also need to think about air conditioning in the summer season, since the steam room will in any case transfer some of its heat to the attic. If all these issues can be resolved, then you can safely envy you, since a successfully implemented project for a 6x8 bathhouse with an attic is a unique opportunity for a pleasant holiday at any time of the year.
How to build a reliable wooden bathhouse?
The strength of the future building depends on the quality of each stage of construction work:
- Foundation. Use a columnar or strip type foundation. The pile type is recommended to be used if the site has a high groundwater level.
- Walls. The base of the building must be made of high-quality material. If you choose timber, make sure that there are no blue spots or wormholes on it. These are signs of low quality wood.
- Roof. By paying due attention to roofing work, you ensure that the bathhouse is protected from precipitation and excess heat loss.
8x8
- large scope for integration of auxiliary premises;
- the need for zoning of located objects;
- possibility of arranging a spacious terrace;
- separate placement of steam room and sink;
- 3-4 sleeping places in the attic;
- If desired, you can also design a compact pool.
This is where you can really have a blast! The design of an 8 by 8 bathhouse with an attic can include literally everything your heart desires: from a comfortable dressing room and a spacious entrance to a spacious billiard room upstairs next to the bedroom. The square base of the building allows you to use literally every centimeter of free space for business benefit. You can even arrange access to the balcony. Isn't it great to get out and get some fresh air while enjoying a wonderful holiday?
Of course, in order to ensure comfort not only on paper, but also in practice, it makes sense to take care of reliable waterproofing of the floor base. In this case, you will significantly extend the service life of the materials used and achieve almost ideal safety in using the building.
The layout of bathhouses with an attic in the case of using the 8x8 format becomes more complicated due to greater variation in the placement of entrances and the integration of additional modules like the same balcony, but the end result is amazing. And this is the best option for planning a plot of 10 acres with a house, a bathhouse and a garage. In fact, this is a guest house with a bathhouse function. All that remains is to visit it more often and enjoy a perfect vacation.
Veranda. Needed or not?
The question of the veranda remains open in the case of the construction of small-format baths. Of course, in all respects, a bathhouse with a veranda and attic looks preferable than without it. Still, a small space for relaxing in the fresh air seems like a small thing only on paper, but in reality it is often what is not enough to achieve maximum pleasure from spending time with family and friends.
However, if the shortage of usable space is felt more than acutely, then it is better to implement the project of a bathhouse with an attic without this element. Still, do not forget that you are building a bathhouse first and foremost - and it is better to make every effort to ensure that after visiting it you have an extremely positive impression.
If there is a lack of usable space, you can replace the veranda with a more comfortable lounge or a small balcony in the attic. In this case, you will not lose any comfort, you will see. However, we will leave several projects with the layout of bathhouses with an attic, where there was room for a veranda, here.
About the choice of building material
We have repeatedly said that modern construction technologies make it possible to use a wide variety of building materials for the construction of baths, and our specific case is no exception.
Bathhouse made of wooden elements
Wood is an affordable, natural and environmentally friendly material for bath construction. A competently constructed object requires minimal efforts for thermal insulation, or measures to combat condensation, since the “dew point” of wood is at a fairly acceptable level. A natural process of gas exchange occurs in solid wood, which is why the belief that wood is constantly “breathing” has become firmly established in everyday life.
Installation of walls requires some effort, especially when it is made from logs or rounded timber. Cutting corners “into the paw” or “into the bowl” requires certain skills and dexterity. By the way, high-quality chainsaws significantly simplify and speed up the process, naturally, when the tool is branded products, and not Chinese consumer goods, in the most negative sense of the word.
If working with round elements does not work out, then for independent construction, a classic beam or its profiled analogue should be considered an acceptable option. Laying and matching of adjacent elements is much simpler; preliminary calibration or preparation of the laying “bed” is practically not required. The quality of the interface and the degree of thermal insulation of timber structures are always of a fairly high class.
The design of window and door openings and the construction of inter-wall partitions do not cause any difficulties. In our case, this is relevant, since a bathhouse with a large internal space requires its division into separate zones. The formation of the strength set of floors, ceilings, and roofs occurs using a wide range of anodized fastening hardware, which perform well when used in environments with high humidity. A protective coating on the metal prevents it from corroding.
The most serious disadvantages of wood include a certain difficulty in working with long elements, that is, those whose length exceeds 6000 mm. In addition to the difficulties with lifting and maneuvering such a beam or log, it is sometimes difficult to place and correctly store the required number of elements within a construction site, especially if it is limited by stationary objects or communication lines for various purposes.
In addition, do not forget that the tree is susceptible to damage by microorganisms and insect pests, which necessitates the implementation of mandatory comprehensive protective measures. The same applies to measures to increase the resistance of a wooden structure to flame, by treating it with compounds that increase the resistance of wood, both to fire and to maintaining combustion.
Attention! Do not forget that protective compounds have a limited period of effective action, therefore, periodically the treatment must be carried out again.
Construction of a bathhouse from mineral building materials
These include natural stone, brick, building blocks based on concrete of various compositions, including cellular.
Mineral raw materials are not damaged by biological agents, they are fire-resistant, and do not require periodic maintenance, with the exception of minor cosmetic repairs. The modern market offers a wide range of materials of various shapes, textures, sizes and properties. Innovative building blocks based on cellular concrete, in addition to load-bearing functions, successfully combine thermal insulation qualities, which allows one to avoid costly work on the use of measures to reduce the thermal conductivity coefficient in relation to at least key structural elements.
The obvious disadvantages should be recognized:
- Increased requirements for the organization of the foundation, especially on soils with weak bearing capacity. Do not forget that the strip foundation itself, as the most common for such structures, involves 30 linear meters of soil excavation. At key interfaces, such as corners and abutments, enhanced local reinforcement is necessary. We talked about all these activities in materials on arranging the foundation and measures for its waterproofing.
- The process of laying individual elements, especially bricks, is longer and requires confident masonry skills. Although, we should not forget that some craftsmen do not limit themselves to laying bricks, but go further, even to making them themselves.
- Due to the fact that mineral elements are prone to the formation of condensation, it is necessary to take a number of measures to prevent its loss, drain it and protect contact elements of the interior decoration from it.
- Finishing is another mandatory item, which increases the cost of construction and somewhat complicates the process of constructing a bathhouse. If, in a purely wooden bathhouse, interior decoration can be neglected, then in the case of brick or gas block, finishing the interior space is a mandatory requirement.
By the way! Statistics show that approximately 75% of structures such as a 6x9 bath house are still made, in various versions, purely from wood.
