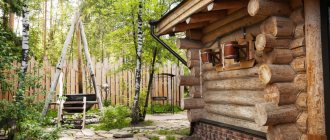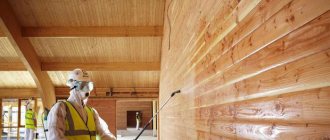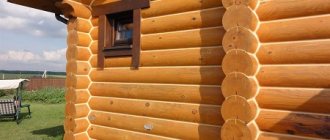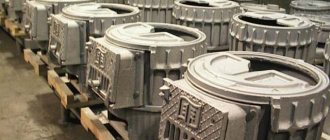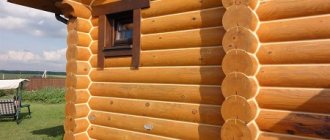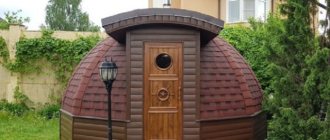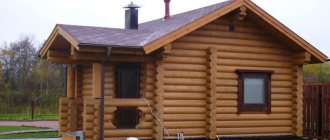A sauna or bathhouse in a private home is already commonplace. But the idea of installing a steam cabin in your apartment, using modern advances, is still new to our country.
Compared to a Russian bath, saunas are much simpler to set up, to use, and to organize free space for them. Of course, a lot depends on the funds a person has, the project, and the desires and requirements for the premises.
What is a sauna? It's simple. Sauna is “bathhouse” in Finnish. Modern saunas may not have a heating source using wood, which means they are practically fireproof. Infrared elements are used as a heating element, which heat not the air in the room, but directly the human body. This method allows you to set up a sauna even in a city apartment or in any room of a country house. It is very pleasant to relax in the sauna after a hard day, especially in winter; spend time there with friends.
The principle of heating in an infrared camera
Where to begin
It will be necessary to decide how many people the sauna is intended for. If for one or two, then a sauna cabin will be quite enough, but if you plan to receive guests or spend time there with family and friends, then you will need a larger area, and you will also need to arrange a place to relax.
Home sauna for two people
Now you can buy a ready-made cabin, and make it yourself, choosing any finish you like, the main thing is to decide on the requirements, design, and optional features of the sauna.
DIY frame mini bath
Creating a small bathhouse is a process that does not involve difficulties.
The construction technology is as follows:
- We are drawing up a mini-building project. We select the layout and the place where the structure will be installed. We calculate the approximate amount of costs.
- We are building the foundation. A columnar or shallow strip foundation is suitable here.
- We build a frame from timber. Try to use only high-quality and dried materials, otherwise the frame may become deformed after some time.
- We sheathe the frame from the outside. For this work, board or OSB can be used.
- We insulate the building and provide a vapor barrier. For insulation, polystyrene foam or mineral wool can be a beneficial solution. Pay attention to the indicator of moisture resistance and hygroscopy. As for vapor barrier, the modern market offers a large number of materials for this work. Vapor barriers based on foil showed themselves in the best light.
- We cover the walls inside. It is better to use natural wood, it could be aspen or pine, but you can use larch, alder or linden. The most important thing is that the material must be moisture resistant. This indicator can be enhanced using special impregnation.
- We install the roof. As already mentioned, it is better to use metal tiles for this purpose.
If you need ready-made samples and designs for mini-baths, then photos can help you. But in order to get a high-quality project, it is best to address this issue to specialists or construction organizations.
Types of saunas
Barrel sauna
An ideal modern and original option for a small apartment is a barrel sauna. This type of steam room has an amazing beneficial effect on the body: strengthens the cardiovascular system, improves immunity, removes the effects of cellulite, and restores skin elasticity. However, despite the simple design, it is better to entrust the installation of a miracle mini sauna to professionals.
Barrel sauna in a home bathroom
This sauna is controlled using a remote control, and with the help of additional options, the procedure for taking steam treatments becomes even more comfortable. For example, it has the option of a balm sprayer. The most common options are with cedar wood and a built-in steam generator.
Internal structure of a barrel sauna
Sauna cabin
A cabin that is not too large in size can be placed directly in the bathroom, but an important condition for such installation will be the presence of a reserve near the floor and ceiling (a few centimeters). Typically, the height of finished booths is no more than two meters, otherwise their ventilation will be impaired.
Cabin-sauna for the bathroom
Cabin for one person
You can place such a booth even in a cramped bathroom, in a Khrushchev building. Such a cabin for one person resembles a “wardrobe”. The main advantage of ready-made saunas is that the equipment in them is placed according to all the rules.
Single sauna cabin
Sauna with glass doors
In miniature saunas, the doors are made of glass, or they are a wooden structure in the form of a frame into which glass is inserted. This was done more for the psychological relief of the person who will be in the sauna, so that the space does not put pressure.
Sauna idea with glass doors
Salt sauna
Another innovation is the salt sauna. Since ancient times, salt has been a unique natural material that people have used to benefit and strengthen their health. The salt sauna uses unique Himalayan salt that works wonders. As a result of the visit, the functioning of the circulatory system and organs of the cardiovascular system is normalized, and the body gets rid of harmful bacteria. In addition, there is a pronounced effect on the central nervous system. The condition of the skin improves, the functioning of the respiratory system improves, allergic reactions disappear, and the conditions of chronic patients are alleviated.
Salt sauna
Such a sauna can be easily and simply set up in a country house. Its arrangement is no more complicated than a regular sauna, and the benefits are obvious.
Salt sauna in a country house
Sauna with window
It is advisable to install a window in the sauna if the wall allows this technologically. Firstly, natural light will penetrate into the room, and secondly, again, from a psychological point of view, this will unload the room.
Idea of a sauna with a window for a country house
Designer cabin
If you wish, you can realize all your wildest ideas for arranging a sauna in your home if you leave the matter in the hands of a designer. Such a sauna can become the “highlight” of the interior and the “highlight” of the program when guests come.
Design idea for a sauna cabin
Sauna in the attic
Modern technologies are capable of realizing such an idea. A sauna can be installed not only in the attic, but also in the attic. Why not? Even in country houses, where there is space for arranging a pantry and dressing room, attics are usually filled with unnecessary trash and outdated things. Why not have a sauna there?
Sauna in the attic of the house
Sauna with swimming pool
This is the most ideal option for arranging a steam room. Taking a dip in cool water after a hot day is just a wonderful feeling. The pool can be built right there, and it may not necessarily be long, but deep, and more reminiscent of a “font”.
Home sauna idea with a small plunge pool
Sauna with wine cellar
Such a sauna can be arranged next to a round pool, and not far from it there will be a modern cellar. Moreover, the cooling and heating systems for both rooms are made common.
Infrared sauna
This is a modern installation for thermal procedures. Currently, this sauna is very popular. It can be found in beauty salons, sports studios, sanatoriums and hotels, and, of course, in the homes of advanced people. What is it? This is a miniature cabin that has infrared heaters. They are able to create a deeper and more effective, but at the same time, gentle effect on the body by emitting infrared rays. At the same time, thermal procedures are performed with maximum comfort, because the heating temperature does not exceed 55 degrees Celsius. But there is still debate about the usefulness of the infrared sauna, and opinions are divided.
Infrared sauna in the apartment
Sauna in stone style
You can get away from the banal design of a sauna with wood and decorate it with natural stone. This material can withstand high temperatures and is resistant to destruction and moisture. Its only drawback is its high cost, but the resulting appearance fully justifies the investment. You can combine both wood and stone in decoration, and the result will undoubtedly be successful combinations.
Finishing saunas with natural stone
Sauna with stone tiles
Stone tiles can also be used in sauna design. It will contrast with the shades of red wood.
This combination is a successful design technique. By using different materials and a variety of colors, the sauna room can be given amazing variety and a stunning appearance.
Finishing the sauna with stone tiles
Porcelain stoneware, which is stylized as marble, will give the room a special chic. Raw stone brings the breath of nature into the sauna room, returning to the origins of humanity. Taking treatments in such a sauna will be especially pleasant if you are in a country house built in the middle of a forest. Complete harmony of nature and man!
Porcelain tiles in sauna decoration
In finishing you can use a material such as pebbles. This unusual design technique gives the steam room an originality. Natural materials create a natural finish, and never look pretentious or loud. In addition, walking on pebbles is incredibly useful - after all, it is a natural massage of the legs, and, as you know, there are many points on them, by massaging which you can significantly improve your health. By using pebbles to decorate your sauna, you can get home spa treatments without leaving your home.
Finishing with pebbles in the sauna
If it is not possible to complete the finishing with stone, you can decorate only part of the room with stone, for example, one wall.
Construction of a budget bathhouse at the dacha using frame technology
Building a bathhouse in a country house with minimal investment is possible for any owner of a small plot; according to construction technology, all work is carried out step by step in the following order:
- Preparing the site for construction.
- Construction of the foundation.
- Tying a wooden frame.
- External wall cladding.
- Thermal insulation.
- Arrangement of communications.
- Installation of heating equipment and furniture.
Site preparation and foundation construction
At the initial stage, it is necessary to prepare the site for construction. The area is cleared of dirt and vegetation and leveled. Next, the foundation for the bathhouse is arranged.
A cheap option for a foundation for a frame bath is a columnar one; it is strong and durable. It is recommended to use asbestos cement pipes as supports.
The required number of recesses are prepared for the pipes around the perimeter and at the junctions of the walls.
The installation step of the supports is selected taking into account the type of soil and the maximum load exerted on the foundation.
Shrinkage of the supports is carried out to a depth of up to 150 cm, while a drainage (15 cm) cushion based on sand and fine crushed stone is first poured into the bottom of the pit.
The pipes are installed in a vertical position, with fittings placed in each. The cavity of the pipes is concreted, the area around each pipe is also filled with mortar.
After the concrete has hardened, a wooden or metal grillage under the frame is installed on each support.
Timber frame strapping
The frame for a budget wooden bath is made of timber 15x15 cm in size, dried and treated with moisture-proofing compounds. The initial crown is laid on the waterproofed base with alignment around the perimeter. Laying method - in the paw.
The walls are erected to the required height with the organization of door and window openings. The crowns are fixed to each other using wooden dowels. The beams are insulated with jute fiber or tow.
On the upper crown, the rafters are fixed to metal brackets, taking into account the configuration of the future roof. For a single-pitched roof, the rafters are fixed with external and internal supports; for a gable roof, the rafters are mounted at the bottom to the load-bearing walls, and at the top they are brought together in the form of a roof ridge.
Next, a lath is installed for installing steam, heat and waterproofing protection. Finally, the roofing material is installed.
External wall cladding and thermal insulation
Even a simple and compact bathhouse needs high-quality thermal insulation and external cladding. For the frame structure, you can use available and cheap materials - OSB and CSP (cement-bonded particle boards), moisture-resistant plywood and boards.
The sheathing is mounted on the finished frame using self-tapping screws, and the joints are filled with foam or sealant.
Reliable thermal insulation will provide additional protection for the wooden structure from increased moisture and temperature changes. Mineral and ecological wool, polystyrene foam sheets, reed boards and jute can be used as a heat insulator.
Thermal insulation materials are installed in the free space between the inner and outer cladding, preventing the formation of cracks that could lead to heat loss.
A vapor barrier layer made of glassine or polyethylene film is mounted on the insulation.
Arrangement of communications
At this stage, all main communications are laid - water supply (cold and hot), sewage and ventilation systems, electrical wiring.
The laying of the sewage system - the construction of a drainage well, a septic tank or a tie-in into the central sewer system - must be provided for at the stage of constructing the foundation.
Next, the bath floor is installed - concrete or wooden. An additional decorative cladding – porcelain stoneware or tiles – is additionally laid on the concrete base.
It is better to make a wooden base a leaky structure with a small hole for drainage. The floor is arranged with a minimum slope of 5 degrees.
Next, reinforced electrical wiring is laid. Afterwards, the wall and ceiling structures are insulated using available and moisture-resistant materials, and decorative finishing is done with clapboard or plywood. Finally, doors and windows, heating equipment and electrical appliances are installed.
Installation of heating equipment and furniture
For a frame country bathhouse in the country, it is recommended to choose a compact and economical heater - an electric stove or a wood stove with a metal body. Massive stoves require the construction of an additional foundation, which will entail an increase in the cost of construction and maintenance of the bathhouse.
Finally, a standard set of furniture is installed - shelves and benches for the steam room, a table, chairs and hangers for the dressing room (dressing room), benches and shelves for the shower room.
Using lighting in a sauna
In the design of saunas, various lighting elements have begun to be actively used, highlighting shelves, steps, etc. If previously only moisture-resistant lamps were used in sauna lighting design, now entire lighting systems using LED strips are used, in various combinations and colors.
Lighting in the sauna using LED strips
Despite the fact that the sauna may have glass doors, as well as windows with natural light sources, lighting will not interfere with it at all, but on the contrary, it can give an atmosphere of comfort and will advantageously place the necessary accents on the decoration.
Lighting will help place accents in the sauna
Which room is better to place it in?
A sauna or bathhouse in an apartment is most conveniently located in the bathroom and adjacent rooms. Then, immediately after the steam room, you can plunge into cool water, and not run to the other end of the apartment. In case of redevelopment, the toilet is combined with a bathroom, and a sauna is created in the vacated room.
A small sauna is set up on a loggia, a spacious kitchen, or in a storage room; it is only important to think through the ventilation and lighting system.
When the apartment is on the ground floor, it is allowed to create an extension and arrange a steam room in it.
Requirements for materials for finishing a sauna
Materials for finishing a sauna should not only be beautiful and capable of transforming the appearance of the room, but also meet safety requirements, be environmentally friendly and durable.
The finishing for the sauna should be:
- durable (this is not a room where you can do repairs every year);
- durable (high temperatures and humidity can destroy many materials);
- environmental friendliness (under the influence of high temperatures, harmful substances can be released from low-quality materials);
- with a high ability to retain heat;
- with low thermal conductivity qualities (so that a person does not get burned during operation);
- resistance to high humidity and temperature changes.
The sauna finish must be resistant to temperature changes
Wood is considered a traditional material for finishing saunas, since it fully meets all the qualities listed above. The tree has high aesthetic properties, is capable of aromatizing the air during steam procedures, and has an additional healing effect on the human body.
Wood is a traditional material for sauna finishing
Visiting a home sauna with friends at the end of the work week - what could be better? The following types of wooden materials are used for sauna cladding:
- rounded log;
Sauna finishing from rounded logs
- lining;
Finishing a home sauna with clapboard
- block house.
Covering a sauna with a block house
All these elements will go well with brickwork, natural stone finishing or tiles.
Mandatory rule: when decorating saunas, applying paint and varnish to any surface of the room is unacceptable! This, firstly, is very harmful, and secondly, it will not withstand even the first dose of paired procedures.
Nowadays, a sauna is not only an object of hygiene, but also a place for leisure and relaxation. Therefore, it can consist of several rooms: a dressing room, a steam room, a shower. Other saunas may include a small kitchen area, a bathhouse, a bathroom, or a playroom.
Sauna consisting of several rooms
Tips and tricks
Home saunas are easy to use. However, before using the steam room for the first time, you must perform a number of important steps:
- The cabin needs to be warmed up well. There is no need to do this at maximum temperatures, it is best to set it to the average value. When warming up the sauna for the first time, the doors must be open.
- After warming up the cabin with the door open for about an hour, close the door tightly without changing the temperature in the steam room.
- After an hour, the temperature in the steam room is increased by 1.5 times. After another hour, warming up can be completed.
- It is advisable to repeat this procedure for several days in a row. In this case, the temperature must be increased each time. On about the fourth day, you can warm up the cabin at maximum temperature.
- If after all the manipulations there are no malfunctions in the operation of the sauna, then you can safely operate the structure.
In order for the sauna to serve for many years, the structure needs proper care. If the steam room is made of wood, it is especially important to dry the cabin thoroughly after each use of water procedures.
It is necessary to remove excess moisture from the surface of the walls, floor and shelves with a dry cloth and leave the door to the steam room open for some time for ventilation purposes.
Waiting room and its purpose
This room is necessary so that those eager to take a steam bath can calmly undress; it also protects the steam room from cold air and dirt. Here you can prepare for bath procedures and prepare accessories.
Waiting room in the sauna
If the size of the room is limited, then a table is placed in the dressing room, where they then chat with friends over a cup of aromatic herbal tea.
The owners, as a rule, approach the design of this room with a creative approach, especially since there is now a large selection of various accessories for saunas: these are funny wooden signs, clocks, thermometers, original wooden buckets, felt hats. All this creates a unique flavor and sets you in the right mood.
Relaxation area in the waiting room
To decorate the dressing room, you can use coniferous wood, for example, Scandinavian spruce and pine. The design of the waiting room provides a lot of room for creativity. In its decoration you can use various styles and directions:
- English style;
- Oriental;
Oriental style dressing room project
- country style;
Waiting room in a country-style sauna
- Art Nouveau style;
- eco style.
To create a room in the chosen style, accessories will help: mirrors in frames, furniture, all kinds of bedspreads, stylized towels and sheets, lamps, dishes, decorative sculptures, as well as figurines and much more.
If desired and there is a large space, you can also equip a sleeping place for guests.
Minuses
What are the disadvantages of a sauna installed in a city apartment:
- Quite a high cost. Setting up such a sauna, even a small one, is not affordable for everyone. Sometimes a bath once a week or month is more affordable.
- Arranging a classic sauna requires enough free space, which not every interior can allow. At the same time, having spent space on arrangement, you may not find time to enjoy it regularly.
- Electricity consumption increases. Heaters in a sauna, even if it is a mini one, “eat up” a lot of kilowatts.
- Not every apartment can be equipped with such a structure - a suitable layout, appropriate parameters and design are needed.
Bathroom design
Small sauna in the apartment
Corner sauna in the apartment
Small sauna in the bathroom interior
Finishing the sauna and bathroom with wood
Sauna in the interior of the apartment
Mini sauna for apartment
Steam room
To decorate the steam room, you need to use only hardwood, otherwise resin will be released, which will stick to the body.
Suitable tree species include:
- Linden;
- aspen;
Finishing the steam room with aspen
- alder;
- larch;
Larch steam room
- Abashi tree.
The floor does not have to be wooden; it can be made of tiles (non-slip), stone tiles.
From a hygiene point of view, it is better to use tiles, since a wooden floor sooner or later turns black and dirty.
Tiled floor in the sauna
There are no special requirements for the design of the steam room: this place is designed in the spirit of minimalism, since the tree itself already remarkably transforms the room.
To add some variety and dynamics to the steam room, you can make multi-level sun loungers, put out wooden buckets, lay out brooms, and hang ladles on the walls. A great way to save space is to arrange corner sun loungers. You can also leave a window inside the steam room; it will hide the closedness of the room and also serve as ventilation.
Corner loungers will save sauna space
Cozy mini sauna for a summer cottage with your own hands: materials for construction
The main material used to build a bathhouse is wood.
However, today, thanks to new technologies, new materials have appeared and during construction they show themselves exclusively on the positive side.
Specialists in the construction of such a structure as a bathhouse highlight different materials that can contribute not only to its functionality, but also to its pleasant appearance.
A mini-bath or sauna can be built using the following technologies:
- Using the frame-panel method;
- Made from rounded timber or logs;
- Made from profiled timber;
- Original wooden barrel baths.
Due to the fact that the finished bathhouse is relatively light in weight, it can be installed even on a light foundation. And if we talk about a barrel sauna, then it does not need a complex foundation at all.
As for the roof, you can use soft roofing material, but it is more advisable to give preference to metal tiles. It all depends on what preferences the owner has and what capabilities he has.
It is mandatory to select insulation in accordance with moisture resistance parameters. And foil material is suitable as a vapor barrier material.
The influence of sauna design to create the desired atmosphere
True steam room connoisseurs value not only the opportunity to undergo hygienic procedures. A sauna is a place where it is customary to spend an entire Saturday or Sunday evening: chatting with friends, taking water treatments in the steam room, swimming in the pool. After such a rest, a person feels truly rested. The burden of problems that was pressing on the shoulders disappears, and the person is again ready for labor exploits.
The sauna has a healing effect on the human body, pores open, toxins and excess fluid leave the body, in addition, it is a kind of training for the cardiovascular system, prevention of acute respiratory infections and acute respiratory viral infections, hardening procedures that help strengthen the immune system.
Advantages and disadvantages of using saunas and baths in an apartment
A mini-sauna in a modern apartment has several advantages:
- The steam room helps to improve the health of the entire body and relieve stress;
- you can take bath procedures without leaving home;
- Unlike an outdoor one, it is easier to warm up such a room;
- when placing a sauna near a bathroom or kitchen, the humidity in these rooms is significantly reduced;
- There are models of saunas with a built-in shower and hydromassage.
But there are also disadvantages:
- in a cramped apartment you can only place a very small steam room;
- a special permit will be required to arrange a bathhouse;
- To create it you will need a substantial investment of money.
You can purchase a ready-made sauna, order a prefabricated one according to your project, or make it yourself
