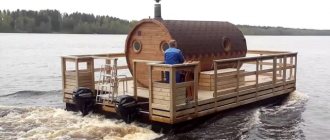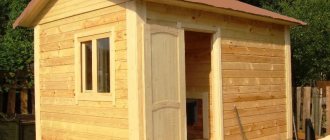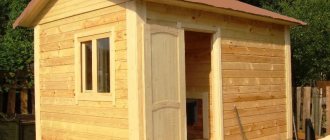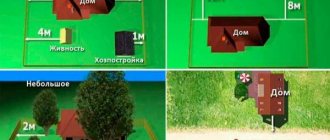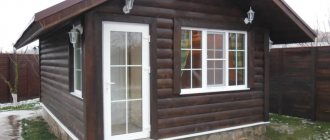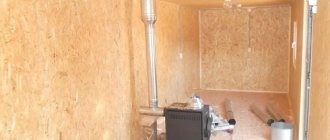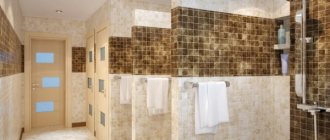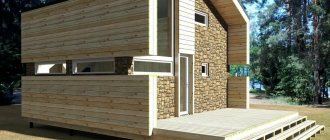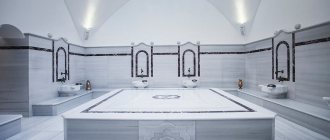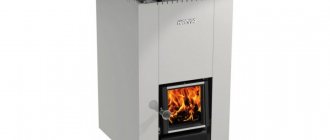The unusual and somewhat unconventional form of the sauna building arouses keen interest among admirers of light steam, sometimes with distrust and even skepticism. The domed bathhouse leaves no one indifferent, there are always many questions about the details of the project, often simple interest ends in an attempt to do something similar with your own hands according to an individual project.
Often, building a domed bathhouse is just a tribute to fashion
Bathhouse-dome: history and new solutions
Many experts argue that buildings in the form of a hemisphere began to be actively built and used in the second half of the last century, after the concept of a similar structure in the form of a geodesic dome-hemisphere was designed and patented by an enterprising engineer from the USA. In fact, the idea of a dome bath is as old as the world, not to mention the fact that domed roofs and hemispheres are actively used in the architecture of the countries of the Middle East and the Caucasus region. For those who are distrustful of the idea of arranging a bathhouse under a dome, we can advise you to look at the Tiflis baths that still exist to this day.
They were made according to different projects, using construction technologies available at that time:
- The dome top was laid out in rows of wedge-shaped bricks;
- They were built on a supporting frame of wooden arches with the dome then covered with shingles and plastered with clay or paving with wooden tiles;
- The domed roof could have been made from pre-fired clay pots.
There are many options, and in all projects, without exception, the main issue was ensuring the strength of the structure. Just as in traditional baths, the walls, no matter whether they are domed or regular, must be warm, vapor-permeable, and at the same time the frame must be light and very rigid. At the same time, projects of wooden domed baths were not preserved either in sketches or in the form of real buildings. Wood is not the best material for a dome sauna, so shell rock or light tuff stone were used more and more.
Types of dome structures
The classic version of a domed bathhouse, the photo is an ideal hemisphere, covered with bitumen tiles, always on a ring foundation on screw piles or on a concrete strip. The main difference between different projects is the method of forming the supporting frame of the dome. The roof and walls of the dome-shaped bathhouse are combined into a single structure.
In modern projects, the frame can be formed in three different ways:
- Ring laying of foam blocks, foam concrete or wood concrete. The parts are first given a special shape with a curved side surface. Most projects use double reinforcement, scaffolding or mounting hardware to strengthen the dome structure. With its help, it is possible to support the dome masonry until the glue or masonry mortar gains the required strength and the bathhouse box becomes rigid and stable;
- Assembling a hemisphere from load-bearing arches. For a domed bath, both wooden, often oak, and metal arches are used. The difficulty of building such a domed bathhouse lies in the high cost of profiling the arched beams, but assembling and covering the dome will cost mere pennies;
- Cellular version or super geodesic dome project. A domed bathhouse is built using the method of assembling a frame from triangular cells. The result is a rigid and at the same time plastic structure that can “survive” enormous loads acting in any direction.
Each of the listed schemes has its own advantages and disadvantages; you need to know them and use them correctly, since the nature and functionality of a bathhouse is significantly different from a domed residential building, even if their design is as similar as two peas in a pod.
Arched and cellular options for a domed bath
For example, domed houses made of foam plastic with a thickness of up to 200 mm are extremely popular. You cannot use foam blocks without a protective fire-resistant coating and heat-resistant inserts; it is expensive to apply, so such projects are often rejected by experts. But in vain, a domed foam bath is considered the only possible solution when it comes to arranging a sauna in a rainy climate or on the shore of a large reservoir, where neither wood nor metal can withstand.
Advantages of the structure
The increasing popularity of bathhouses - domes suggests that such projects have significant advantages, moreover, tested in practice in real conditions.
Experts usually list the advantages of using a bathhouse project in the following form:
- The dome structure is highly resistant to gusts of wind;
- Light weight;
- Minimum costs for materials.
To the above we can add that, regardless of the chosen project, the dome shape of the room ensures excellent self-ventilation of the internal space of the bathhouse. Air currents rising along the chimney are reflected from the ceiling and flow down the walls to the floor.
With the proper level of thermal insulation, a domed sauna is much warmer, and much less firewood or electricity is consumed. Those who doubt thermal efficiency can be asked to perform a simple verification calculation. It is enough to calculate the area of the outer surface of a dome bathhouse and a classic cubical bathhouse building of the same internal volume. Smaller area means less heat loss.
As a result of constant air convection in the domed steam room, the temperature and humidity of the air are relatively quickly equalized throughout the room. This means that inside the domed bathhouse of generally accepted designs there are no corners or hidden niches in which, even with the most thorough drying, there are always damp places where fertile conditions are created for the appearance of fungus.
Design flaws
Unfortunately, domed buildings also have many disadvantages. Firstly, the construction technology differs significantly from the generally accepted construction process. Many details of the project require elaboration by a specialist. This is especially true for frame arched projects made of wood. This, by the way, is one of the reasons why they prefer to order a domed bathhouse on a turnkey basis, rather than fiddling with the details and trying to build it themselves.
Another disadvantage is associated with the limited choice of external cladding of the dome surface. Standard roofing and facade materials are not very suitable for hemispheres. Corrugated sheeting, metal tiles, slate, ondulin, all of them were developed for projects with a flat roof, and in addition, for many there are restrictions on the minimum and maximum angle of the roof slope. You have to experiment; you can use bitumen, wood or metal-plastic shingles.
The disadvantages of a domed bathhouse also include the difficulty in arranging internal walls and partitions. If this is not just a single small sauna, but a project for a full-fledged bath complex, then it will be necessary to delimit the internal space into a washing compartment, steam room, relaxation room and dressing room, and cut in the entrance doors from the hallway. For a large domed bath this is not so easy to do.
Annoying disadvantages
Such a wonderful structure also has its drawbacks. There are not many of them, but still they exist.
- Complex calculation. Before building a steam room, you need to perform complex calculations.
- The complexity of processing joints. Since there are a lot of parts, applying special compounds requires a decent amount of time and effort.
Well, these two unfortunate disadvantages are easily solved. Complex calculations? Don't know how to approach them? Don't fool your family members or yourself. There are specially trained people for this. Don't want to waste your energy doing monotonous work?
Professionals will help you. In addition, if you want your steam room to be pampered with impeccability, use the services of construction companies that will delight you with their availability. But building a steam room with your own hands will cost less. Now decide for yourself. As they say, the owner is the master.
Dome bath: projects
A dome for a sauna is usually built in two versions. It all depends on the required level of comfort and the planned capacity of the dome bath. The first type includes single-person projects of single-person microsaunas and family-type baths, designed for visits by two, maximum three people. The second type includes full-fledged saunas with the division of the dome space into several rooms, with a relaxation room, a sink and a separate steam room.
Dome baths – babies
Baby dome saunas are very convenient because they take 10-15 minutes to warm up, and the quality of steam is noticeably higher than that of traditional saunas.
Structurally, dome mini-baths are assembled on a wooden platform or even an ordinary insulated board made of boards. The diameter of the base rarely exceeds 1.8-2 m. Wooden tiles, shingles or tongue-and-groove strips are used as exterior finishing. The supporting frame is assembled from wooden arches, sometimes even without horizontal crossbars.
Important! The main value of a dome mini-sauna lies in its mobility. The sauna can be brought to the dacha in the back of a truck, and at the end of the season, transferred to storage in a barn or under a shed.
Medium-sized baths
Dome-type family saunas are practically no different in design from mini-baths. There is nothing under the dome except shelves and a stove. The dome body is assembled according to the same frame-arch scheme. An insulated slab foundation is poured at the base of the sphere, and anchor bolts and metal corners are embedded in concrete. Each arch has its own individual fastening, so there are no problems with the rigidity of the dome even in extreme situations. The diameter of the base of the dome of such a bath can reach 5-6 m, height up to 3 m.
According to the project, the floor is covered with boards with pouring gaps, thanks to which you can wash and shower at the same time in the steam room. Water flows freely from under the dome through drain gutters.
The stove can be placed in the center of the dome, and the shelves can be placed around it in a circus manner.
In more modern projects, the heater is moved closer to the front door. This scheme is more convenient, since there is noticeably more space, and in addition, you can steam even in winter, but for this the dome surface will need to be insulated with penoplex foam with a thickness of at least 100 mm.
In most projects, windows and doors are simply cut into the interior wall cladding. If a domed bathhouse is built without additional insulation of the walls, in the summer version, then it will be enough to cut it using a transition tunnel from ordinary lining.
Project of a full-fledged domed bathhouse
Building a dome-shaped sauna pays off in any case, even if you plan to use such a sauna for decades. Due to the fact that the dome bath does not have an attic, the most vulnerable upper part is well heated, dried and, as a result, is perfectly preserved for many years. Although there are also projects with a residential second floor.
Large domed baths 5-6 m high are usually built by contractors according to standard designs.
The dome building can be assembled from honeycombs according to a template using welding, or you can use ready-made hexagonal cells made of polystyrene foam lined with wooden slats.
The strength of the bathhouse body is so great that there are real projects for the construction of dome-type bathhouse complexes with a base diameter of up to 20 m. Moreover, the cost of such a bathhouse is approximately 25% lower than in projects of traditional saunas in the form of log houses and frame houses.
Roof
Construction of the roof
The frame of the bathhouse is ready, all that remains is to cover it with a roof. The roof structure is chosen taking into account the amount of precipitation; if there is a large snow cover, it is better to install a gable roof. The roofing material should not weigh down the structure of the bathhouse, because it has a light foundation. It is better not to use natural tiles, but to choose rolled roofing. To construct the roof, hanging rafters are installed, to which horizontal sheathing is attached. Its pitch depends on the choice of roofing material. A waterproofing membrane must be installed under the roof.
The interior of the bathhouse ceiling is finished with clapboard. For insulation, mineral wool is laid between the beams, a layer of vapor barrier is lined underneath, and waterproofing is placed on top. When sewing up the ceiling, the outlet of the chimney is arranged.
Dome bath: photo
Another huge plus in favor of projects with a hemisphere is that almost all real-life dome baths are distinguished by a stylish and expressive design. Making a dome beautiful is much easier than trying to decorate a standard bathhouse in a modern style. To make the design of the bathhouse effective, you don’t need to skimp on materials and try to simplify the finished project, as in the photo below.
The design of the dome will always attract the attention of visitors or guests.
Kalita M Arched in soapstone
The modern wood-burning stove for the Kalita M arched bathhouse boasts a typically Russian, with its own style, appearance and excellent technical characteristics.
The Kalita M arch stove is special in that it is thought out to the smallest detail and its thermal inertia is optimally improved, which guarantees a stable and uniform temperature throughout the entire sauna area, even in passive operation mode.
The smooth and enveloping heat that natural stone (coil or soapstone) emits is one of the many advantages of this model.
The healing characteristics of the furnace in the coil are guaranteed by the humid, incredibly soft microclimate created by Kalita M.
Leave a request if you want to buy this product
Feedback
Your application has been accepted. The manager will contact you shortly. Thank you!
Leave a request to order a specialist consultation
Feedback
Your letter has been sent. The manager will contact you shortly.
Wood-burning cast iron stove Kalita Markochnaya , due to the peculiarities of its design, is a bright representative of stoves made in the best traditions of centuries-old bath art.
From 100 to 120 kg can be placed behind the furnace doors stones heated to the limit, which guarantees the instant appearance of comfortable steam.
During the first heating of the oven, you need to be more careful - you will most likely not be prepared for the unrealistic speed of steam formation.
You should also take into account the fact that the operation of the Kalita M Arch stove in a less active mode is no less effective, when it gives off heat, which is the most comfortable for the human body, while simultaneously producing a healing effect.
Do-it-yourself domed bathhouse
If you are going to build a dome-shaped sauna, then it is best to choose a winter insulated building project. Additional costs for insulation and finishing of the dome will increase the estimate by 5-10%, no more.
Foundation and frame of a dome building
The first thing to do is to link the bathhouse project to the site. We will mark the ground in the form of a circle, this can be done with ordinary sand, and we will selectively drill several holes with a garden drill to the freezing depth. If the soil is too clayey, then the soil inside the circle will need to be cut off and an additional drainage and foundation insulation project will need to be done.
You can, of course, pour the foundation under the dome with one slab, and insulate the sides with foam blocks, but for a light domed bath this is too expensive a solution. It is much cheaper to make a strip shallow foundation.
We build a foundation strip according to a standard design:
- We dig a trench in the form of a ring to a depth of at least 80 cm;
- Place a cushion of sand and gravel on the bottom;
- We install wooden formwork;
- We lay waterproofing from film or pieces of roofing felt.
All that remains is to pour the concrete, simultaneously along the entire ring, and cover the tape with plastic film. The base for the domed bathhouse does not need to be reinforced, but it will be necessary to lay channels in advance for further laying of sewer and water pipes. We do not insulate the base, since subsequently the concrete will be covered with external finishing right down to the ground.
Now the most important thing is to make load-bearing arches. They can be ordered from a construction company; you just need to develop a specification for the project, but most often the supporting arches are made independently with your own hands.
The arch is made of two parts, so it is easier to transport it to the construction site of the domed bath. Each of the halves is assembled from several sections using a tongue-and-groove connection. To make the transitions smoother, without corners, the sections are cut on a band saw according to one template.
Assembly and insulation of walls
The most difficult thing in the process of building a dome frame is the correct installation of a pair of two adjacent arches. They are laid out on the foundation and pre-fixed with anchor bolts, but without tension. To prevent the arch from falling, a pole installed in the center of the circle is additionally used. All the arches are laid out in this way.
The next step is to align all the arches vertically using a building level. In the upper part, the half-arcs are connected to each other by a double plywood overlay. After this, you can install horizontal crossbars.
From the inside, the frame is hemmed with vapor barrier and sheets of waterproof OSB. Mineral fiber mats are placed inside the frame. The insulation is sewn up with wooden strips.
After insulating the dome bath, door and window frames are installed; you will need to sew slats onto the base of the foundation. Depending on the project, it is covered with plastic lining or siding.
If, according to the project, the surface of the domed bathhouse is finished with bitumen shingles, then you will need to fill the counter-lattice and lay sheets of plywood. The joints between the sheets are sealed with sealant and sealed with tape. Wooden shingles are nailed down, bitumen shingles are fastened with self-tapping screws and hot glued with mastic.
Placement of the heater
If the project of a full-fledged large bathhouse is being implemented, then it is best to install the stove in the center of the room so that the location of the chimney pipe coincides with the axis of the domed roof.
In this case, you can use a standard roof passage unit without any modifications. True, for this you will have to replace the plywood overlay with a wooden ring assembled from oak inserts. The lower part of the roof around the pipe is hemmed with a metal sheet, and the cavity is filled with heat-resistant backfill. If the chimney according to the project is made of brick, then you can get by with heat-resistant foam.
This is the safest chimney outlet project. In terms of fire safety, a domed bathhouse is inferior to a classic building with a gable roof.
Need assembly services?
Place an order and we will organize the assembly of your bathhouse (guest house, office).
To build a domed bathhouse for year-round use of Dobrosfera D71 you will need:
1. Foundation
Piles 21 pcs. with caps and grillage (without terrace).
2. Frame (constructor, house kit)
The frame with stainless steel connectors at the connection points includes floor joists, dome beams and other elements made of solid pine 150x50 mm. We recommend treating all wooden elements of the dome house constructor with fire protection or an antiseptic, for example, Senezh or North.
3. Dome skin
The designer includes templates for easy cutting of triangles for the lining of the frame of a domed bath from any suitable material and an optimal cutting pattern. We recommend using eco-boards, for example, Tamak 12 mm thick DSP for the riser cladding and 15 mm thick OSB-3 E1/E0 for cladding the dome under the roof.
4. Insulation of the frame
Sprayed insulation Polinor in cylinders, a layer of 8 cm calmly holds down to -35C.
5. Roof to ground
Under-roofing self-adhesive carpet, flexible tiles SHINGLAS, auxiliary materials: cornice strip, bitumen mastic.
6. Plastic windows with installation
7. Subfloor
Cover the logs with a board 25-30 mm thick, then lay KNAUF superfloor on top.
8. Installation of partitions
Beam, metal profile, fittings, drywall.
9. Electrical wiring
Corrugation, wires, boxes, ties, tips, etc.
10. Plumbing
Pipes, fittings and fittings for organizing water supply and sewerage points in the kitchen and bathroom
11. Ventilation
Corrugation, elbow, channels, outlet pipe, fasteners
12. Lining the walls of the riser inside
Metal profile, fittings, drywall.
13. Dome lining inside
Class A lining, pine, calm plus lath.
You get a domed bathhouse with a total area of 54 m2 in 2 months, of which the first floor is 38 m2 and the second floor is 16 m2 in the form of a mezzanine with second light. High ceilings 5 m, stained glass panoramic windows, large lounge and washing room, separate bathroom, year-round use and independent heating! The Dobrosfera D71 domed sauna can easily be used as a guest house and more.
Types of arched openings
From the variety of doorways in the form of arches (see Arches in the interior), the following classification can be made:
- Semicircular arches. They are the most common and are also divided into subtypes:
- Classic (semicircular) - they have a smooth radial shape.
- Ellipsoidal - made in the shape of an elongated oval.
- Modern - have intricate shapes with various protrusions.
- Romantic - shaped more like a rectangle, with the upper edges slightly rounded.
- Horseshoe arches. They are shaped like a horseshoe. They can have not only a smooth semicircle, but also an elongated, pointed top. Most often, openings of this type are used to decorate premises in national styles.
- Gothic (pointed) arches. These structures have an elongated, pointed shape, without smooth transitions.
What it is?
A steam bath is a room for washing the body, designed in such a way that, using high temperature, it causes increased sweating, cleansing and renewing the skin and body. Characteristic features of the Russian bath.
- Washing takes place in a hot log bath. Although the structure can be made of other materials, a wooden bathhouse is a classic.
- In the bathhouse there is a compartment called the “steam room”, in which there is a heater with pebbles placed in it. Thanks to the heating stove, the stones are heated to such an extent that the water poured onto them turns into hot steam.
- It is due to the resulting steam and high temperature that the human body heats up greatly, the pores open, and accumulated toxins come out along with sweat. Dead epidermal cells exfoliate and are easily removed with a washcloth and detergents - the skin becomes clean and renewed.
- The bath and steaming procedure tone and stimulate all functions of the human body, harden it - sudden temperature changes cause a strong shake-up, accelerating metabolism and activating the immune system.
There was a time when the popularity of the Russian bathhouse greatly decreased. This was at a time when the USSR was actively building apartment buildings and providing housing to working citizens of the country. Getting a comfortable apartment with hot water, a bath, a toilet and heating was the dream of millions, and the baths lost their attractiveness. In the last couple of decades, living in a private house and owning a log bathhouse are again in demand, and the popularity of this lifestyle is only increasing every year.
