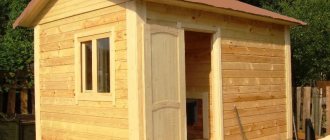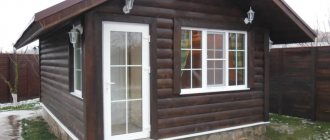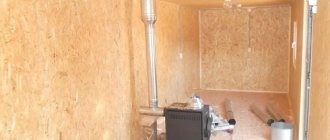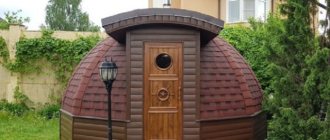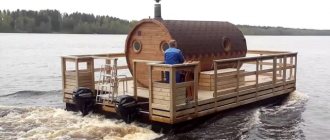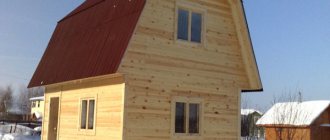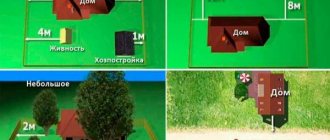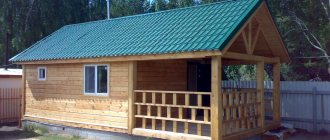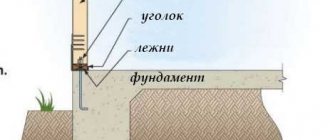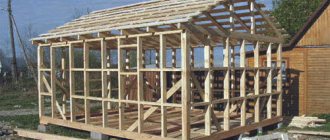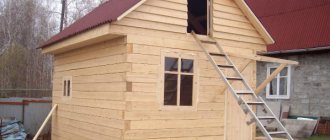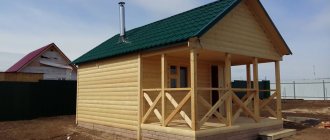Many owners of country houses or summer cottages have probably thought about building a bathhouse on their property. After all, a bathhouse is a place where you can relax not only with your body, but also with your soul. Do you agree? Next, we will tell you how to build a frame bathhouse with your own hands, and step-by-step instructions will help you cope with this task.
In addition, from the article you will learn what tools and materials will be needed for construction, we will outline the advantages and disadvantages of frame buildings and we will deal with the issue of insulating the structure.
Where does construction begin?
Modern technologies for constructing a frame bathhouse imply the preliminary creation of a project. You can choose one of the most popular options:
- Classic building;
- Assembly of a bathhouse with an open terrace for relaxation;
- A compact option for those who want to save space.
The presented buildings are ideal for a family. If you plan to meet large companies, it is worth expanding the footage, you can add a swimming pool and a relaxation area.
Photo gallery of finished frame baths
A modern frame bathhouse is not only functional, but also attractive in appearance. Both external and internal design are thought out in detail.
View this post on Instagram
Posted by banyatmb (@banyatmb)
It is worth evaluating a wide variety of photographs in order to give preference to the ideal option, which will suit all the moments. It is necessary to additionally pay attention to functionality, in particular to the wall pie of a frame bath , which should ensure insulation and durability of the structure.
Advantages and disadvantages of frame construction
It is necessary to analyze in detail the existing pros and cons of a frame bath before its construction. The advantages include several main factors:
- Economical design;
- Possibility of rapid construction;
- Aesthetic appearance;
- Variety of finishing options;
- Eco-friendly safe materials.
The disadvantages primarily include loss of appearance, the formation of fungus, as well as cracks. In order to neutralize such disadvantages, you should use only high-quality materials assemble the bathhouse
If the wood is thoroughly dried and treated with antiseptics, then even after many years, neither the steam room nor the frame dressing room will suffer from these factors.
Strip foundation
Such a foundation is installed when there is heaving soil on the plot.
The work on its construction is carried out step by step:
- Markings are made on the site and a trench is dug, the width of which is 40 centimeters and the depth is approximately 50 centimeters.
- The hole is filled with sand layer by layer until the ground level is reached, compacted each time and watered with water to ensure compact shrinkage.
- They construct formwork 50 centimeters high and 30 centimeters wide. For greater strength, it is reinforced using rods and metal pipes.
- Pour the concrete solution in several approaches (without allowing the previous layer to dry) or at a time.
- Roofing felt is laid on top of the concrete to waterproof the frame walls.
Projects and drawings of a two-story frame bathhouse provide for the provision of the most reliable support on any type of soil, with the exception of floating ones. The base is a prefabricated strip foundation.
What is the best way to sheathe the frame?
It’s not enough to figure out how to build a frame bathhouse with your own hands ; it’s important to think through all the details. In particular, a wooden base often needs to be sheathed. To do this, a frame is created, insulation is placed in it, the role of which can be vermiculite, as well as basalt and kaolin wool.
Exterior decoration can be very varied. An economical option is siding or plastic panels; decorative plaster looks original. For lovers of naturalness, an edged board is best; there are also other options to realize any fantasy.
Is it possible to arrange a Finnish sauna in an apartment?
A special cabin is a Finnish sauna for apartments.
Not everyone can afford to build a private house. Apartment owners love a bath no less, and a dry sauna is a real godsend in such cases. On sale you can find ready-made infrared or electric saunas no larger than 2x2 m in size. They look like a cabin and inside there is everything you need to steam your skin and take a steam bath with a broom. But the price for such a booth starts from 70,000 rubles. and not all apartments can accommodate such a structure.
Craftsmen make similar designs, but of a suitable size with their own hands. Place small steam rooms on balconies or in the bathroom. But before making such a design, you need to make sure that the electrical wiring in the apartment will withstand such loads. After all, it will be necessary to install a small heater. To maintain a constant high temperature, thermal insulation is necessary. And in order not to accidentally flood the neighbors, they waterproof the floors and walls. You should not connect the heater directly to the outlet in the bathroom; it is better to use a specialized “flow”, in other words, a separate line from the distribution panel. It all depends on the power of the cabin.
But doing the work yourself will be difficult, and the work will take a lot of time. The walls of the bathroom must be prepared: primed, insulated and waterproofed. You should not use synthetic materials to decorate your home sauna, since even a small sauna should be environmentally friendly.
It is necessary to approach the construction of a Finnish bathhouse responsibly. If you don’t have the skills to work and don’t have enough free time, it’s better to use it.
Frame material
To create a frame, you can use a base made of timber or a metal profile. Each option has its own characteristics; in order to make the right choice, you need to study them all.
Wooden beam
This is a natural and environmentally friendly material. The only drawback is the limited service life. However, it is compensated by efficiency, affordable cost and ease of operation.
Metallic profile
With such a foundation, modular baths can last for decades. This is not the cheapest material, but it is durable. Metal profile technology ensures lightness and simplicity of assembly. If necessary, you can create almost any shape.
How to build a frame bathhouse correctly, step-by-step instructions
It is possible to build frame baths with your own hands if you choose the right algorithm. Step-by-step instructions include each stage of work. You can carry out quick assembly and enjoy the construction with the whole family or a large company.
Foundation
The foundation for a frame bath can be a regular columnar version. After all, it is a small and light structure. It is necessary to determine the number of holes, depending on the load, then compact the bottom, place the formwork in them, then all that remains is to carry out the reinforcement and pour the concrete mixture.
In just 7 days it will be possible to begin construction of the structure based on a further detailed algorithm.
Water supply
A built bathhouse cannot do without water. It is necessary to connect communications from a well or central water supply to the place where the washing machine will be located. They must be made on the basis of all standards and norms.
Frame
A frame is created and installed on the foundation. In most cases, be it a metal or wooden version, a ready-made collapsible structure is purchased. This allows you to significantly save time and avoid common mistakes.
Assembly takes place from the bottom frame, then intermediate posts are placed, finally the top frame is carried out and the ceilings are formed.
Roof rafter system
The most common roofs are rafters. The main material is board . It is located at a distance of about 15 centimeters from each other and forms triangles. This is the basis on which it is then necessary to attach steam and thermal insulation, as well as protection from moisture. As the main covering for a room or bathhouse on the roof, tiles or corrugated sheets are used. This rafter system is very reliable.
Assembling the floor
There are several stages of work:
- waterproofing layer ;
- Laying wooden beams;
- Cross beams and logs to form a stable base;
- OSB sheets are laid;
- An additional layer of waterproofing is applied to the entire area, for example roofing felt ;
- Insulation is being laid ;
The last stage is the final finishing; for this you can use timber or any material that matches the design of the interior.
Walls
Finishing with boards will look trendy. Natural wood will give a feeling of coziness and comfort in the bathhouse. In addition, the seats, floor and ceiling can be made in a similar style. This will provide a classic atmosphere.
Insulation of the structure
When choosing a suitable material for insulation, you need to focus on the fact that it must be moisture resistant. It is important to remember that the temperature in the bathhouse is maintained not only by the stove, but also by proper finishing. It is necessary to insulate the entire structure around the perimeter, leaving no gaps.
Ceiling
The ceiling in the bathhouse in most cases follows the design of the walls; it can also be a board. When installing, you must take lighting into account; it is better to think in advance what type of light sources will be chosen. They must be waterproofed and adapted to work at high temperatures.
Installation of windows and doors
One of the last stages is the installation of doors and windows. The choice of materials is left to the user's taste. However, you need to understand that for a frame bathhouse with your own hands it is worth creating maximum insulation. This means that sufficiently dense double-glazed windows and reliable doors are selected.
External skin
The construction of a bathhouse is not complete without external cladding. After installing the waterproofing layer, as well as creating insulation and sheathing, you can choose almost any material. The main thing is that it is protected from temperature changes, precipitation and other features.
Interior decoration of the bath
This is a long process that is carried out in stages , it is important that every detail is given great importance. in the frame bath project in advance. You need to focus on the cost , the instructions for the main frame, as well as the photo of the desired design, as well as the pros and cons .
Arrangement of the roof of the building
For such a small structure as a bathhouse, you can build a gable roof. It is safer to assemble all roof elements on an open plot of land. The rafter system is made of timber with a section of 150x50 mm. To avoid mistakes, it is better to make a preliminary layout and then repeat the assembly of the rafters.
For the roof frame, you need to nail the two rafters together at the top end. The bottom of the rafters must be placed on support points and secured. Use a crossbar (crossbar) to connect the legs of the rafters using screws.
When the frame is ready, you can begin installing it. First fix the front structural elements. Use a construction cord as a guide, stretching it between the pieces. It should run along the line of the roof ridge. The remaining elements must be mounted at its level
The distance between the rafters can be selected individually; usually 1.2 m is used. Between the rafters, the location of the chimney must be taken into account. Use a plumb line to check the level of each element being installed. If there are deviations from the vertical, level the position by placing a piece of board under the rafter leg.
Now start lathing. If you plan to use soft roofing material, for example, ondulin, for example, then the sheathing pitch should not exceed 10 mm.
You can insulate the roof with the same materials that were used to insulate the walls. Next, the roof is covered with roofing. The final step will be to install a galvanized corner on the roof ridge.
What to use for wall decoration besides wood
Many people believe that wall decoration is limited only to wood. In fact, this is far from the case. You can use your own materials in different areas. These are tiles, plastic, cork. The most important thing is that moisture does not destroy the materials or that they are sufficiently well protected, as is the case with a metal frame .
There is no single scheme on how to properly arrange the shade and interior space in a arcade-type . You must rely on your own calculations construction options that can be implemented cheaply and quickly .
Step 11: Final Result
- I painted the door to match the metal roof;
- I added stained glass with images of birds - this is my new hobby related to the sauna and living fauna;
- By next spring I'm going to build a large deck in front of the sauna for a hot tub;
- I screwed a small shelf inside the locker room where you can put a radio and a few sauna accessories;
- Set up several bird feeders using pulleys and cable to make it easy to raise and lower them for cleaning and refilling.
Did you like the article? Subscribe to our Yandex.Zen channel
March 6, 2021
Bath
If you want to express gratitude, add a clarification or objection, or ask the author something, add a comment or say thank you!
Remember about floor insulation
When figuring out how to build a sauna with your own hands , you definitely need to pay attention to the insulation of the floors, because the cold often comes from below.
A win-win solution would be to use two layers of different materials. Such projects meet all basic needs; all that remains is to figure out how to do this taking into account frame technology.
More about the steam room
In this room, the central part is occupied by the stove. It is also important to pay attention to the main finishing materials. The steam room should be a small room with excellent insulation. It is important to provide comfortable benches for sitting. It is worth taking into account the high temperature, so do not use materials that can melt or heat up excessively in finishing; wood is the best option in this case.
What's the best way to set up a stove?
There is a special technology. We build a furnace taking into account ideal steam. To do this, it is important to direct the heating, create a compartment with stones, and also choose a reliable system. the structure that is most valued .
It is worth examining in detail the features of such a system; many standard options are offered, among which everyone will definitely be able to find one that is suitable for themselves.
Tips for choosing material
When choosing a material, it is best to give preference to wood. It is best suited for the construction of a classic bathhouse. However, you definitely need to find high-quality options, and also make sure that both timber and boards are carefully processed.
Selection of timber
The durability and reliability of the log house depends on the quality and type of lumber chosen. When choosing, it is necessary to carefully and scrupulously inspect each beam in order to avoid defective products from entering the log house.
Material with shrinkage cracks, wormholes, traces of branches, and black spots on the surface, which indicate damage to the wood by a fungal disease, is mercilessly put aside.
Wood for construction is harvested in winter; it takes two to three months for it to age and go through the drying stage.
Types of timber:
- Solid non-profiled logs are made from logs by processing four longitudinal surfaces and obtaining a rectangular or square section measuring 150X150 mm or 150X200 mm.
- The profiled lumber has grooves on the bottom and top sides for a tight connection of the tongue-and-groove system, which significantly speeds up the process of installing the frame. Thanks to the longitudinal recess, the appearance of shrinkage cracks can be avoided.
- Glued laminated timber is made from strips of lamellas, which are attached to each other with phenol-formaldehyde glue. Alternating vertically and horizontally located wood fibers increases the strength of the material, reduces its moisture absorption, increases moisture resistance, and shrinkage of the structure is reduced from 30% to 5-10%.
- Thermobeam is a new composite material that is made of two lamellas. Between them there is a layer of extruded polystyrene foam. The material is lightweight and has high thermal insulation properties.
Wiring
The bathhouse requires electricity, but taking into account the humidity and temperature, its arrangement is quite dangerous. The thickness of the walls of the frame bath allows you to reliably hide communications. The wiring must be carefully insulated according to all standards.
You should immediately think through the lighting system and installation plan. Often the wires are even stretched outside the bathhouse, hidden in special boxes under the roof canopy or along the bottom in order to avoid exposure to elevated temperatures.
Which one is more environmentally friendly?
You need to understand what a frame bath is . It can be made entirely of wood, including the frame, as well as external and internal finishing. Naturally, this option is the most environmentally friendly.
Of course, a similar effect cannot be achieved with a metal frame, but the biggest mistake for environmental friendliness would be the use of plastic in any finishing option. Even the highest quality materials will release harmful substances under the influence of temperature, albeit in small quantities.
Which oven should you choose?
When choosing a stove, you need to consider the following factors:
- room size. As a rule, frame baths are small in size and do not require high heating power;
- fire hazard. Frame buildings in this regard are classified as a risk group, which makes stoves without a strong flame (or without it) more preferable;
- According to SNiP standards, the weight of the furnace should not exceed 700 kg, otherwise it will need its own foundation.
Given these conditions, the best option would be to use an electric oven. Its operation takes place without the use of open fire, and the specificity of frame walls will reduce energy consumption. A gas stove is less suitable - the combustion process in it is smooth and controlled. Wood-burning stoves are not recommended due to the increased fire hazard.
Electric oven
Gas oven
Wood burning stove
The most problematic option is the Russian stove. It is too heavy and requires building its own foundation. In addition, Russian stoves are quite large and take up a lot of space in a limited space. Therefore, to install such a structure it is necessary to use a strip foundation. Most frame baths are installed on light supports and cannot take additional loads.
