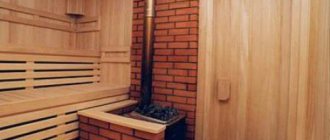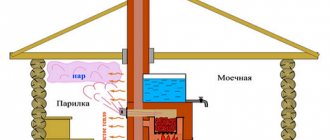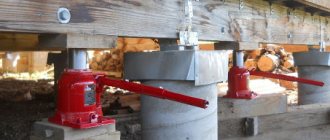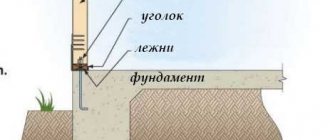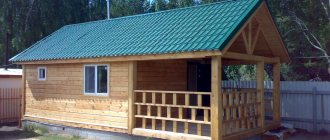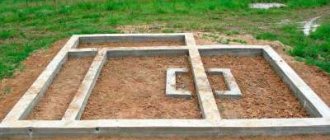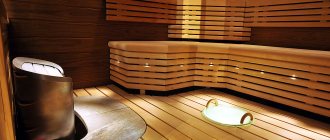Building a sauna with your own hands is not complete without encountering a number of problems regarding the choice of location and necessary equipment, installation of a ventilation system, compliance with fire safety standards, etc. To inexperienced people, all this seems complicated, but in reality, building a sauna is quite simple. The main thing is to have clear instructions and appropriate materials.
Sauna interior
Sauna features
A simple sauna looks like a room where you can steam, and therefore its owners cannot boast of special comfort. However, this is the sauna option that is used most often, since many people dream of a Finnish sauna in a small house outside the city, but not everyone has the opportunity to make a sauna in a separate building.
The steam room is small in size
A sauna with a steam room can be slightly more complicated. In this case, you need to add a shower and changing room to it, as long as there is enough space for this. If there are no restrictions on the area, then nothing prevents you from building a sauna with a full set, thanks to which staying in it will turn into a complete relaxation with health benefits.
The steam room borders the room where the pool is located
Equipped in a separate building, the sauna consists of the following sectors:
- veranda;
- changing room;
- steam room;
- dressing room;
- artificial pond;
- recreation room with billiard room (possibly).
Photo gallery: Finnish sauna in the house
This room is no more than an ordinary shower room
To create such a Finnish sauna you need a lot of space
This sauna layout allows you to relax with pleasure
If there is a relaxation room nearby, then you can easily visit the sauna in several sessions
Varinat is suitable for those who like to splash around in the bathtub and take a steam bath
Perhaps this steam room will be a little cramped
Wide sauna benches are made in the shape of a herringbone
The bathroom leading to the steam room has space for changing clothes and relaxing.
Stage 1. Selecting a suitable location
A sauna can be installed in any accessible room that meets the following requirements: ventilation, low humidity and no drafts. This can be a separate room (small building) or a room in a residential building.
Where to build a sauna
Below are the characteristics that a proper sauna should have.
- It must have a tiled floor and separate wiring (if we are talking about heating using an electric heater) or a chimney (if you plan to use a wood-burning boiler).
- Suitable cabin sizes are determined based on 2.5 m³ per person.
- The dressing room should have a small table, a hanger and benches. If the sauna will be used all year round, then there is also a heating device.
- Shelves for taking procedures should be equipped in the form of steps, each 0.5-0.7 m wide.
- The main heating device, as noted earlier, can be wood or electric.
Note! The sauna differs from the traditional Russian bath only in its low air humidity (10-25%). There are no other fundamental differences - steam is produced by moistening the stones, brooms are often used, and the “apogee” of bathing procedures in both cases is a jump into a snowdrift or a pool of cold water.
| Sauna, recommended temperature and humidity characteristics | Meaning |
| Temperature under the ceiling, °C | 100 |
| Temperature in the middle part of the room, °C | 60-90 |
| Humidity, % | 5-20 |
| Temperature in the rest room, °C | 18-20 |
| Recommended duration of procedures | no more than 2 hours |
| Floor temperature, °C | at least 40 |
| Absolute humidity, g/m3 | 40-60 |
Preparation for construction
It is more advisable to make a Finnish sauna in a wooden structure. Wood guarantees steam exchange between the sauna and outside air. If you can only use a concrete or brick building for a sauna, then there is no need to worry. Creating the necessary microclimate in such rooms is not a problem, you just need to figure out how to cover the space inside the building with boards.
The most reasonable solution is to equip the basement of a wooden house for a sauna. The main thing is to achieve natural air circulation on the ground floor. In addition, only a basement in which sewer pipes can be installed is suitable for building a sauna. By making a Finnish sauna on the ground floor, you won’t have to take up space from the rooms of the building.
The basement area allows you to create both a locker room and a relaxation room in the sauna
When the basement cannot be turned into a sauna, you should think about placing a steam room in the bathroom.
A room intended for water treatments, like a swimming pool, is created behind the walls of the steam room. Therefore, it is not advisable to carry water into the room where they are steamed. But a sewer drain in the steam room may be needed if it is planned that the floor will not be washed in the usual way, but with a stream of water from a hose.
A Finnish bath takes up less space than a Russian one. In the sauna, unlike a regular bath, 3.3 m² can easily accommodate 4 people. A large company will be comfortable in a steam room with an area of at least 4.5 m².
Despite the size of 3*4 meters, the sauna has a washroom and a corridor
The standard width of the sauna is 2 meters, and the length is 2.4 meters. The distance from floor to ceiling in the steam room should be no more than 210 cm. Otherwise, the balance of humidity and temperature in the sauna will be disrupted, which will lead to a hot draft that can burn the skin. In a steam room with a height of 2.1 m, doors should be installed that will be installed literally 20 cm below the ceiling.
If you plan to build a steam room for one person, then it is worth considering the option of a small sauna 0.8x0.8 meters with a height of 210 cm.
This sauna looks like a cabin
Selection of construction raw materials
The first thing that is important to take care of when preparing to build a sauna is the purchase of suitable insulation. When arranging a Finnish bathhouse, it is customary to use stone wool, rolled into a roll or pressed into slabs, as a material that retains heat.
This material is less susceptible to moisture
The insulation must be covered with a vapor barrier film, which prevents the material from absorbing moisture. This task is best accomplished by a special foil fabric that does not allow either steam or water to pass through, as a result of which it serves as a barrier to the formation of condensation.
The walls of the sauna are usually covered with clapboard made from dried aspen, African wood, alder, linden or cedar. It is preferable to choose a material for which aspen was cut down, because this tree has a beneficial effect on the body. Cedar paneling is recommended for finishing the walls in the sauna for those who love the smell of the forest.
Material with grooves and recesses is easy to mount on the wall
It makes more sense to create a sauna ceiling from pine or spruce beams, protect it from heat loss using insulation with a vapor barrier film, and cover it with cladding building materials. The layer of material that does not allow heat to escape from the room through the ceiling should be 1.5 times thicker than the layer of insulation that is embedded in the walls of the Finnish bathhouse.
Sauna floors have long since ceased to be covered with wood materials, which quickly rot when exposed to moisture. As a floor covering for a Finnish sauna, it is wiser to use ceramic tiles that do not deteriorate in a humid environment. The surface of this material will not seem cold to your feet if you lay rugs on top of it.
List of materials
To build a sauna in your home you will need:
- ceramic tile;
- floor beams about 80 cm thick;
- wooden slats 5x5 cm (for the steam room frame);
- bars with a cross section of 3×4 cm and 3×6 cm;
- concrete solution;
- tile adhesive;
- insulation;
- aluminium foil;
- vapor barrier film;
- lining 2–3 cm thick;
- tempered glass door;
- nails 8–12 cm long;
- self-tapping screws;
- pushpins (for attaching foil);
- boards for benches.
Usually, someone who wants to make a sauna on their own has difficulty calculating the number of tiles. To determine how much flooring is required, you need to refer to the formula N = Sp/Spl, where N denotes the number of tiles, Sp is the floor area in m², and Sp is the area of one tile in m².
Let's assume that the length and width of the sauna are 2 and 2.4 meters, respectively, and the size of the tiles is 40x40 cm. First, determine the area of one cell of the material: Spl = 0.4*0.4 = 0.16 m². After this, find the area of the sauna floor: Sp = 2*2, 4 = 4.8 m². Now find out the required number of tiles: N = 4, 8/0, 16 = 30 pcs. Of course, ceramic tiles need to be purchased with a reserve, in case some elements are damaged.
Thanks to the original colors of the floor tiles, the sauna can be made unusual
How much lining is required is also difficult to determine by eye. The total area for cladding is found using the formula: S = (2AH + 2ВН) – (ahn + bh1n1). A is the length of the room; H - room height; B is the width of the room; a is the width of the window; b - door width; h, h1 - height of window and door; n, n1 - number of windows and doors. After this, they calculate the area of one wooden panel, that is, multiply the length of one element of the lining by its width, and then subtract from the resulting figure the area of the groove that is not included in the surface of the skin. Now, in order to find out how many pieces of lining will be needed, the area of the lining is divided by the area of one panel.
Required Tools
To build a sauna you need to use certain tools:
- building level;
- plumb line;
- circular saw;
- a regular hammer and a rubber-coated hammer;
- circular saw;
- drills;
- screwdriver;
- electric jigsaw.
Thermal insulation of walls
Naturally, for a comfortable stay in the sauna it is necessary to provide high-quality insulation. Only in this case the heat loss in the room will be minimal. The following materials are used as insulation: basalt or mineral wool. They are laid in the voids between the frame and the wall. You can also put a foil layer on top of the frame, which will turn the room into a kind of thermos.
The foil is fixed in such a way that the shiny reflective side is directed inside the room. By reflecting thermal energy, this layer prevents the room from cooling down quickly and promotes its rapid heating. The foil is fixed using buttons, brackets or special tape. With proper insulation, any sauna can be made comfortable for visitors.
Tips for use
Taking a steam bath and warming up in a sauna are completely different procedures. The fact is that a Russian bathhouse produces wet hot steam, while a Finnish bathhouse produces dry steam. Therefore, time in the sauna is spent differently.
Optimal temperature
According to the rules, the air temperature in the sauna should be from 85 to 90 degrees. In order for such an atmosphere of a Finnish bath to bring benefit and not harm, when entering the room, you do not need to immediately sit on the upper bench. You need to give your body time to get used to the hot environment by sitting on a bench that is close to the floor. In order for the high temperature to have a positive effect on your health, it is recommended to rest in the sauna for 15 minutes.
To control the temperature in the sauna, install a thermometer
Visiting rules
In order for the heat of the sauna to have a beneficial effect on the body, you need to do the following:
- before entering the steam room, rinse off in the shower and dry your body well with a towel;
- sit in the sauna in a special hat made of felt or felt, because the head must be protected from exposure to high temperatures;
- bask in the steam room in several sessions, that is, several times to give the body the opportunity to rest from the heat for about 10 minutes;
- Before entering the steam room again, it is recommended to drink cool water;
- take a steam bath in a lying position, which allows you to completely relax your muscles and makes your heart rate calmer;
- After leaving the steam room, you should take a shower.
Where to start installing a sauna in a private house or apartment?
Have you decided to make a small steam room in a private house with your own hands? Maybe you live in an apartment and also dream of a sauna? Absolutely the right decision! And these are not just standard words of approval and empty text. Why?
Not many people paid attention to the results of research by the University of Bristol in collaboration with the University of Eastern Finland on the impact of steam rooms on lung disease. But in vain.
… “Visiting a steam room 2-3 times a week reduces the tendency to develop pneumonia and chronic obstructive pulmonary disease - COPD by 27%!”...
Read more about the results and conclusions of scientists in the article “Research on the effect of a sauna on pneumonia and COPD.”
Once again convinced of the correctness and necessity of such a decision in order to maintain the body in proper tone and the psyche in a relaxed state, we begin to think about specific actions.
