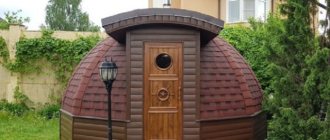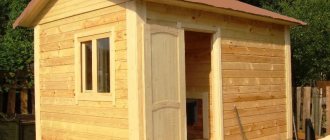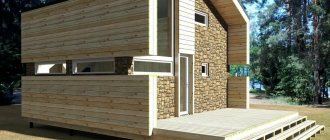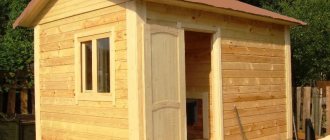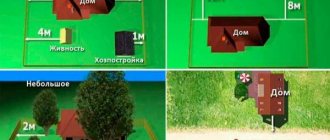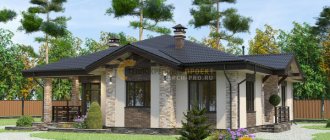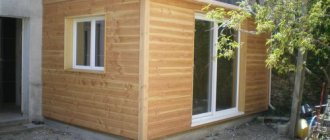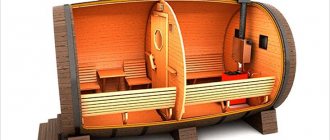A built bathhouse on the water looks unusual and quite impressive, no matter how the structure is designed or where the watercraft is moored. In any case, the combination of relaxing on the water with the opportunity to take a steam bath makes the idea of building a swimming bath with your own hands extremely interesting and promising. Especially if there is a suitable body of water or river in the suburban area.
Difficulties in towing houseboats
If the house is installed on a concrete pontoon, then towing can cause some problems.
First of all, they relate to the size of the reservoir, as well as the parameters of the vessel itself. For example, if the weight of a house on a reinforced concrete pontoon is not large (approximately 50-60 tons), then it can be towed using a pair of rowed boats. Boats are a good alternative to this transport. They will help transport the home to any designated place to change the view from the window. If this house is intended for seasonal living, then you can negotiate cheap parking at the port (the cost will be quite low), and the floating house will be looked after in the absence of the owners.
Construction of a bathhouse
Construction of a floating structure
When the pontoon is made, you can proceed to the construction of the bathhouse itself. Here everything is basically the same as in the land version, but it is better to use materials that have as little weight as possible. For example, the frame of a bathhouse can be made not from oak logs, but from metal profile pipes, which are then covered with clapboard. Or you can keep it simple and use a ready-made version of the bathhouse, which can simply be assembled on a pontoon.
At this point, the issue of making a floating bathhouse can be considered considered. Of course, this is only a general description, but you can get an idea of the essence of the work and its general principles.
The following articles will help you get the job done:
- How to cover a bathhouse with clapboard.
- How to make shelves in a bathhouse.
- How to install a stove in a bathhouse with your own hands.
- How to make doors to a bathhouse with your own hands.
Security questions
The greatest danger to a floating sauna is not even fire, as many amateurs claim, but water. According to statistics from floating baths:
- 85% work safely and serve water recreation enthusiasts;
- 0.5% burned due to fire safety violations;
- 14% drowned, were intentionally flooded, or caused a water accident.
For your information! Preventing possible fire problems will not be difficult if you use special safe gas-heated stoves and stock up on fire extinguishing agents.
Problems with the destruction of the structure of a floating bathhouse are much more serious. Usually it is due to lack of experience in building a steam room on pontoons or, as is more often the case, attempts to use a sauna platform, self-propelled or not, in conditions that were not intended for it.
Features of building a house on a pontoon
All residential buildings that are located on reservoirs must be built correctly. It is worth involving specialists in the development of a home. They will provide the house as a finished structure and come up with a specialized foundation for it. But such buildings are very compact, so they are extremely inconvenient for permanent residence of a large family. Therefore, if you need to make a larger dwelling, it is better to become familiar with the possible features of such construction.
You can create a floating house on land, and then lower it onto the water using a crane. Source doverie-omsk.ru
When making pontoons for further construction of a building, foundations are chosen from different building materials:
- steel structures;
- reinforced concrete raw materials;
- plastic combined with glass.
The building material from which the base for the house on the pontoon will be made is selected depending on the dimensions of the structure, operating features, as well as the specifics of construction. Example:
- Reinforced concrete. Such designs are ideal for houses with large mass and area. Such foundations will be distinguished by their durability and endurance. The structures are ideal for the construction of stationary houses.
- Steel. They are distinguished by decent technical characteristics, but such qualities will manifest themselves if the base is made taking into account all technologies and the surface is treated with an anti-corrosion compound.
- Fiberglass. Pontoons appeared not so long ago, but they turned out to be quite durable. They do not corrode, have good technical characteristics, and can withstand heavy loads.
Seasonal floating houses for fishing, made of natural woodSource pirs.spb.ru
Regardless of what type of pontoon is chosen for the construction of a floating house, it is imperative that it be made on the basis of a metal frame. Such strengthening will create additional rigidity, as a result of which it will prevent changes in the geometry of the residential building.
Building construction technologies
To erect buildings on a pontoon, it is necessary to use high-strength building materials. When they are connected to each other, vibrations and surface movements should not be created. The premises inside should be compact, but roomy. It would be better if there were more fasteners, but the structure would be stronger.
Pontoon for a light fishing house on a plastic and iron frameSource h2go.com.ua
To construct buildings, you can use an economical method that speeds up the construction process. For example, the simplest option for building a house afloat is to use sea containers as building materials.
They are made taking into account water conditions: that is, they can withstand pitching, possible movements, vibrations, and protect the inside from moisture, as they are treated with a special material. The container is approximately 20-40 feet in volume. This is quite enough to create comfortable living conditions inside.
You can create a pontoon for a house in the same way as for a pier. Source old.prichal-ural.ru
Styling is a treasure trove of ideas
As you know, people love with their eyes. Therefore, the objects that are part of the bath and health complex must proudly demonstrate a single style. In addition, we should not forget about the territory on which such a structure sits. So, what's in fashion now? Today the following are in demand:
- colorful Russian style;
- picturesque Moorish destination;
- eloquent Provence.
We will now get acquainted with the features of construction in one direction or another, but briefly. And you can study detailed information by watching master classes by famous specialists in the art of construction.
Provence: a place where harmony reigns
A bath option in a lovely Provence style is:
- old-world charm;
- light color palette;
- wooden interior items with forged elements (artificially aged) without sophistication;
- homespun wool carpets;
- linen towels and tablecloths;
- faded curtains;
- thick-walled ceramic dishes;
- rough plaster with exposed stonework;
- forged chandeliers;
- fireplace with wooden or stone facade;
- flowerpots with cypress trees;
- walls covered with ivy or wild grapes;
- pots of heather and lavender;
- spicy aromas.
Provence is a rural idyll and a welcome spirit of the old but good times!
Moorish style: a place where peace reigns
The bath complex in the mysterious Moorish style is:
- colorfulness and sophistication;
- floral patterns with elements of Arabic script;
- spicy plants;
- many benches and sunbeds;
- grass instead of paths;
- miniature fountains here and there;
- bright mosaics;
- luxurious stained glass windows;
- wonderful arched vaults;
- forged copper lamps;
- amazing hookahs;
- large vases;
- tablecloths, curtains, rugs, bedspreads with embroidered gilded ornaments;
- wood trim;
- figured carving;
- jingling decorations on the walls and ceiling;
- a huge number of pillows scattered everywhere;
- antique tea sets;
- clay bowls.
Moorish style is a marvel, conducive to mental balance!
Russian style: a place where fairy tales rule
An option in a colorful Russian style is:
- decorative mill in a pond;
- wooden sculptures in the form of fairy-tale characters;
- paths made of stumps or bark;
- cherries, plums, apples, pears;
- viburnum, raspberries, strawberries;
- mint, lemon balm, poppies, periwinkle, lupine, tobacco, sweet pea;
- sunflowers, chamomile, peonies;
- a huge stump in the form of a table;
- small stumps that act as chairs;
- benches made of wood;
- wood finishing material;
- linen towels;
- cotton tablecloths;
- chintz curtains;
- striped wool runners;
- a stove decorated with tiles;
- artificially aged surfaces;
- Palekh boxes;
- Gzhel porcelain;
- Khokhloma dishes.
Russian style is an atmosphere that pampers you with magic!
In addition to these styles, the following areas are in demand:
- colorful country;
- laconic minimalism;
- daring loft;
- functional high-tech;
- elegant classicism;
- noble baroque.
There is plenty to choose from! There would be a desire and financial capabilities. And there it’s already a matter of small things... Moreover, you can order a design of a bath complex according to your desires and needs from us.
So, making your dreams come true is an incredibly interesting process that gives amazing results! If you get a little carried away, you can create a real masterpiece to the envy of your friends and to the delight of your household.
Wild imagination to you, dear readers! And, of course, health!
Wisdom Quote: The fewer faults we have, the more tolerant we are of the faults of others (Samuel Johnson).
Layout
Any work to improve the territory should begin with planning
In the plan, it is important to outline the location of all elements, indicate their sizes and materials. The location next to a pond and a gazebo or terrace installed on the flooring is considered successful
Paths to the pond should be planned, as well as entry points into the water if the pond is intended for swimming. If you plan to sunbathe on the platform, then you should consider its size so that sun loungers and umbrellas can be easily installed on it. The same applies to the floorings on which you plan to dine - they need to accommodate the required amount of furniture and provide a good approach from the food preparation area.
Important! The design and materials from which the flooring is made must be in harmony with the overall design style of the site. So, if the design is made in a rustic style, then it is better to make the structure wooden; in a country house in a modern style, it is better to make it tiled
The plan should also include plants that are planned to be planted near water. Hostas, buzulnik, marsh marigold, lake reeds, male shieldweed, and Aponogenton bispica are well suited for this purpose. An interesting detail in the design of the water source are the bridges. The key elements are railings, which can provide two functions: aesthetic and safety.
When planning, you should also consider the design of the flooring. It is necessary to make a preliminary drawing and draw its image on tracing paper. This way you can clearly imagine whether the design of the future flooring will fit into the overall design.
Bath day with hay.
In terms of volume, we will need a well-filled bag of hay. Before visiting the bathhouse, put the hay on the shelves. To avoid fire, moisten it with water, and during your visit, pour boiling water over the hay. The aroma of steam at this moment is difficult to describe!
Upon completion, we take the hay out onto the deck to dry so that it does not rot on the shelves, or throw it away.
After every visit to the bathhouse, you want to dive into the clean Don.
The rules are as follows:
- If the raft is located near the shore, for safety, hang a lifebuoy on a rope at the stern.
- Jump into the water only feet first, carefully, without aggression, or go down the ladder.
- It is prohibited to jump into the water with your head. Shallows and sloughs in the water are unpredictable.
- You can also rinse off with a bucket right on the deck.
How to open a sauna/bath
Let's look at information on how to open a sauna and bathhouse point by point.
Organizational and legal issues
Let's assume that you will conduct your business activities as an individual entrepreneur. UTII taxation will be an acceptable option for you, because... activities in this area, according to the explanatory letter of the Ministry of Finance, are suitable for this option.
OKVED 93.04 “Physical and recreational activities” is suitable for this service, because This class includes: “activities for the purpose of improving physical condition and providing comfort, for example the activities of Turkish baths, saunas and steam baths, solariums, spas with mineral springs, weight loss and weight loss salons, massage rooms, physical training centers, etc. "
The number of this section according to OKUE is 019100.
Fire requirements for baths and saunas can be considered in SNiP 31-05-2003 clause 6.3.9. Regulation of relations with sanitary authorities is carried out on the basis of SanPin 2.1.2. “Design, construction and operation of residential buildings, public utility enterprises, educational, cultural, recreational and sports institutions.”
Premises and equipment
It will be better if you build a building for a sauna or bathhouse from scratch, because... When remodeling a finished premises and carrying out renovations in it, you may encounter various problems. Using a room where there used to be a bathhouse or sauna for opening is also not at all profitable, since high humidity will greatly increase the cost of repairs.
You can start with an area of 100 square meters. meters, a 5-meter pool and a steam room from 13-14 sq.m.
Usually the room is divided into sectors: a common steam room and rooms. Sauna rooms come in junior suites and suites. The main difference between deluxe and regular rooms is the location of the infrastructure in the same room. The suite has a swimming pool, locker room, steam room, relaxation rooms and a common room zoned separately. Regular rooms only have a shower, barrel and toilet, while the sauna pool is located outside.
Junior suites are equipped with steam rooms with stone and wood-burning stoves, and luxury complexes with infrared electric saunas. For people who do not like wet steam, they make a small version of the steam room with dry steam.
The costs of equipping a sauna will be quite significant. They can be divided into two types: one-time and consumables. One-time purchases - stoves, decor, furniture, pool equipment. Consumables in the sauna and bathhouse - brooms, mittens, steamers, disposable slippers, scoops, towels. You can start with an amount of approximately 400-600 thousand rubles (the cost of the building is not included in this calculation).
Working staff
The internal schedule for a steam room in a sauna is usually every two days. Based on this, 4-6 people will be needed per shift, the total team will be up to 12-18 people. The team will consist of a cleaner administrator, a handyman, a security guard and a massage therapist. Often the security guard is also an administrator.
In general, it all depends on your city and the demand for these sauna services, because in large cities there are large saunas and baths that operate around the clock and have more staff. But, at the same time, in small towns it often happens that the baths are open only 12 hours and they have less staff, because Often one person combines several positions.
Operating procedure and services provided
Booking a sauna and rooms is a standard service. Typically, the client must appear 10-15 minutes before the appointed time; if he does not, then the reservation is canceled 5 minutes in advance, since prepayment in this area is unlikely.
Standard services provided by the sauna:
- Hourly rental of rooms and steam rooms, daily rental for celebrations.
- Therapeutic and anti-cellulite massage, relaxation programs.
- Phytobarrel and various SPA procedures - stone therapy, mud.
- Aromatherapy, medicinal teas, salt inhalations in the sauna.
The reserve fund is very important in this activity. About once every two years, the wooden interior lining in dressing rooms and steam rooms will need to be replaced, chimneys burn out, and furniture breaks. A major overhaul of the sauna and bathhouse will be necessary every 4-5 years. The constant flow of customers and high humidity contribute to this. Its cost can reach 20-30% of the funds initially spent on interior decoration.
We hope that the information on how to open a sauna, bathhouse and a business plan for this will help you in starting your business.
Our craftsmen go to great lengths to make their bathhouse unusual. One of the most interesting options is construction on water. We will tell our readers how to build a bathhouse on water, what you need to know for this.
A water bath is an interesting and practical option.
How to build a walkway, platform, pier near a pond with your own hands
If you are the happy owner of a plot of land near a river, lake or other body of water, sooner or later you will need a platform or walkway on the shore. For what? Fish, sunbathe, take a running jump into the water and just admire the sunset. The RMNT website will tell you how to build such a platform on the shore.
In addition, maybe you have a boat or boat that needs to be moored somewhere. Then you will have to start building a full-fledged pier. From an engineering point of view, all such structures are divided into the following types:
Mooring walls are primarily designed to protect the coastline from erosion. It is almost impossible to build a full-fledged pier or breakwater on your own; these are traditionally capital reinforced concrete structures that require special equipment. Most often, owners of land near the water build simple walkways on stilts or pontoon platforms. Let's focus on them.
The easiest way to build a pontoon is on floating supports. Yes, the structure will not be as spacious and reliable as in the case of using piles, but it will definitely support two or three adults.
We advise you to start assembling your platform, actually a raft, on the shore. First, we make a frame from beams. You can also use a metal profile or pipes, but then welding will be required. The dimensions of a standard platform of four barrels with a volume of up to 200 liters are 2.5x2.5x3.5 meters. The beams are simply fastened together with nails or wood screws.
Important! Barrels must be without holes and cracks, sealed! Otherwise the pontoon will simply sink. The lids are screwed tightly, their threads are pre-lubricated with silicone
Sealant is applied around the plugs. The seams of metal barrels can be pre-welded.
There are three options for attaching barrels to the frame:
Now the structure is turned over and you can begin arranging the flooring from the boards. To prevent your platform-raft from floating away, it is tied to a pile securely driven on the shore, metal corners or a concrete pillar. In the fall, don’t forget to pull the pontoon ashore.
By the way, even the most common plastic bottles and car tires are used for the construction of pontoons.
Platforms and walkways on stilts are, of course, more reliable than pontoon ones. They can be of very different lengths and widths, depending on the needs of the owners.
Two types of supports are used:
Important! Getting to the right place on a muddy, reed-covered bank can be difficult. We advise you to drive or screw in piles for the future pier in winter, when the reservoir is covered with thick enough ice
Make holes of the required size and screw in, drive the pile. It’s convenient for three people to work - a third person is needed to check the level to see if the pile is skewed. A slight tilt is allowed only towards the shore!
Important! The depth of twisting or driving the pile into the bottom is at least half a meter. And approximately the same distance should be from the top end to the water
Be aware of how much the water level can rise during melting ice and heavy rains.
The width between the piles is from one and a half meters, otherwise the walkways will be too narrow, you definitely won’t be able to place a sun lounger. Metal piles are fastened together with angles or steel I-beams. It is necessary to ensure the presence of holes for attaching the flooring boards. Yes, do not forget that for reliability, concrete mortar should be poured inside the screw pile. Or at least throw some stones in the winter.
Important! If your pier will be located on a river with a fast current, make it in the shape of the letter “T” or “G” so that the crossbar goes towards the current, literally “cutting” it
What your platform and pier will be like is up to you to decide. This can be the simplest and most unpretentious fishing bridge made from old boards and logs. Or maybe a real relaxation area with railings, steps, a platform for sun loungers and stairs to make it convenient to get out of the water. It all depends on your financial capabilities and needs, desire to fully take advantage of all the advantages of the proximity of the reservoir.
Instructions for use
Some experts recommend not only preparing folk remedies using a bath, but also heating food. How to heat food in a water bath? It's quite simple:
- Place a large saucepan on the stove, fill it with water about a quarter;
- bring water to a boil;
- Place the ingredients you need in a smaller diameter pan and place in a larger container with boiling water.
What does it mean to heat in a water bath and what is the advantage here? Food can be heated to a temperature of 40 to 90°C, depending on the intensity of boiling water. It is believed that food heated in this way is more useful than food that, for example, was prepared in a microwave, including because it eliminates burning and exposure to microwaves, the harmful effects of which are still debated to this day.
Wakeboarding
This is an extreme sport that looks extremely chic when performed by professionals. These include acrobatic stunts, insane speed, and the beauty of movement.
If you are a beginner, then even just riding a wake will inject a fair amount of adrenaline into your blood - we know, because we once rode with the entire editorial team (the developer fell the most, but this happens in his life too, so it doesn’t matter)
The whole point of wakeboarding is that you hold on to a halyard that pulls you along the surface of the water. The cable can be connected to an electric motor (cable wakeboarding), or it can be attached to a boat (boat wakeboarding). Your task is to maintain balance and move along an already given route. If you can perform a trick using a running wave or a springboard, then well done, but if you fall, then it’s okay. The boots are rigidly fixed to the board.
Features of the construction of floating baths
If you are interested in a floating bathhouse, then before developing a project, you should consider the following aspects:
- There is environmental legislation prohibiting the construction of such buildings in an environmental zone. Depending on the type of natural reservoir, this zone can occupy from 50 meters (for river sources) to half a kilometer (if we are talking about large lakes).
- Placing a building on a raft will only be possible if the dirty water is discharged outside the water protection zone, arriving ashore, or the design provides for a multi-stage purification system.
- In the case of your own pond, you should think about cleaning or draining dirty water long before creating the project. Otherwise, a small picturesque pond will quickly turn into a swamp.
Design features of a bathhouse on a pontoon
The construction of floating baths with your own hands requires a radically different approach than the construction of traditional buildings.
And the changes concern both the foundation and the building itself:
- , columnar, pile or monolithic. It all depends on the type of soil on the site.
Here the pontoon can be of two types:
Plastic.
Wood.
Buildings on plastic pontoons are most common. And if you live in a region with not very severe winters, and water bodies do not freeze in winter, then you will not have any special problems with the operation of such a building.
Some experts install non-self-propelled barges under such baths. They are considered a watercraft, therefore such structures are not subject to the rules for placement in a water protection zone.
Naturally, the price of both the barge and the construction of a bathhouse on it will be very high. However, if you initially planned to build a bathhouse as a commercial project, then they will not offer you anything better.
- The materials for constructing walls are usually logs, bricks, beams or wall blocks. For floating baths, only wood or frame technology should be used as a material, since the dead weight of such a structure should be small.
Due to the limited carrying capacity, the number of people on board at the same time must also be strictly regulated.
Create a project
Let's consider the project of such a bathhouse, which includes:
- Plastic pontoon.
- Removable housing, which includes a shower, steam room and toilet.
The following instructions will help you take into account all the features of such buildings when planning:
- Let's start with the pontoon. It must have the declared load capacity and have fastenings for installing the housing on top.
The pontoon itself can be of three types:
We use pipes and braces. Pipes are driven into the bottom, to which the pontoon is attached using braces. For this method, you should use pipes that can not only withstand the effects of water, but also the effects of ice in winter.
- The simplest option is to use chains and weights. We drop concrete blocks into the water, which have eyes with welded chains. Such a pontoon will rise and fall depending on the water level. For the winter, the weights must be removed from the water, the metal chains and the pontoon are inspected and treated to prevent rust.
- Use of shore anchorage. Concrete blocks are installed on the shore, and the pontoon is secured to them using chains. A fairly durable option, but it excludes installation of the structure far from the shore.
- Regarding the building itself, you can make the usual layout of rooms in it. The easiest way to drain dirty water is to collect it through drain holes into special containers, from which it is then poured into settling tanks on the shore. You can, of course, install a full-fledged cleaning system, but it costs a lot, and it can cause quite a lot of hassle.
Beautiful examples
This photo shows an elegant floating bathhouse in the middle of a pond. The squat, elongated building is covered with a gable roof made of metal tiles. There is even a semblance of a small terrace for relaxing after bath procedures.
And this is a bathhouse on a pontoon, made like a barrel (as evidenced by the similarity of shapes). Overall, the result was a rather original and, apparently, quite practical solution.
Sources
- https://postroibanu.ru/raznoe/banya-na-vode.html
- https://2proraba.com/banya/banya-na-vode.html
- https://sauna-n.ru/pro-banyu/bani-na-vode-foto.html
- https://SdelatBanyu.ru/vidy-i-tipy-ban/plavuchaya-banya.html
- https://o-vannoy.ru/banya/na-plavu/
- https://kolodezman.ru/banya/plavuchaya-banya-opredelennye-osobennosti-vozvedeniya.html
How to build a water bath from the foundation to the roof
It is easier to build a bathhouse on the ground, since any of the foundations are suitable: monolithic, columnar or strip. The walls are assembled from any material. Only light and moisture-resistant materials are suitable for a water bath. The foundation must withstand wind and waves, as well as loads from above and below. Construction takes place in several main stages:
- project selection;
- preparation of the base;
- assembly and fastening of the bath box;
- finishing.
Let's take a closer look at each stage of building a water bath.
Project for a water bath
We do not recommend taking a standard design for a bathhouse, since when building a structure on water, you need to take into account your own nuances. A competent project can be ordered from specialists. Companies offering to buy ready-made projects are also not suitable, since it is necessary to take into account the characteristics of a particular reservoir:
- square;
- temperature in winter;
- features of the bottom of the reservoir.
The project does not have to be massive; usually a small bathhouse is chosen with a veranda that serves as a relaxation room. The washing room is combined with a steam room.
When the project has been selected, you can begin assembling the bathhouse.
The base of the structure on the water
A pontoon or metal screw piles are used as a base for a water bath. The first option is easier to assemble with your own hands and is suitable for reservoirs of any depth. Piles are used for shallow artificial reservoirs where there are no high waves and the bottom is dense.
You need to choose a pontoon with a load capacity that matches your bathhouse + 500 kg. The additional load is calculated on the users and the arrangement of a steam room with a stove.
Pontoon attachment
The pontoon must be secured with special anchors. Fastening is carried out by various systems:
- using briquettes and pipes;
- using chains and weights;
- using anchorage on the shore.
Fastening with pipes and briquettes
This is a rigid fastening using iron pipes, which are driven into the bottom to a depth of at least 1 m. Fastening is one of the most labor-intensive, since it will be difficult to install pipes without additional equipment. The diameter of the pipes is chosen depending on the size of the bathhouse project.
Briquettes are attached to the pipes on which the pontoons stand. A bathhouse installed on such a system will last for decades and does not need to be removed from the water for the winter.
Fastening with chains and weights
The method of fastening with chains and weights is the simplest. Reinforced concrete pillars or slabs are used as sinkers, to which chains are attached and thrown into the water near the shore. The pontoon is attached to the chains on top. The chains must be of such length that the sinkers lie on the bottom, otherwise they will simply drag the structure to the bottom along with them. The chains can be taken a little longer, then the structure will lower and rise during the ebb and flow of water in the reservoir. So, in spring the water level can be 10–20 cm higher, and in summer during drought it is lower.
In winter, the pontoon, along with chains and weights, must be removed from the reservoir, and the bathhouse must be moved to the shore using a crane. The mounting method is simple, but you will have to work extra hard, spending a lot of effort and money every fall. It is easier to install a bathhouse in this way in a shallow place in a reservoir right next to the shore. Thus, the sinkers can be retrieved using winches.
Shore anchorage
Shore mounting is suitable for structures that are installed only near the shore. Reinforced concrete piles are driven in on the shore and pontoons are attached to them using iron cables or chains, which float close to the shore. The method is the least expensive and durable. For DIY construction, we recommend choosing this type of pontoon mounting.
Box assembly
The bathhouse frame is assembled onto special rigid frames, which are secured to the pontoons using dowels. Since it is envisaged that steamers will run straight out of the sauna and jump into the water, the pontoon should not swing and the connection should be as rigid as possible.
The bottom of the box is coated with clay, which will additionally protect the wood from moisture.
It is easier to assemble the frame box on land and then move it onto the frame using a crane. Insulation and finishing are carried out already on the pontoon.
When assembling the box, a system for draining dirty water is installed. Water should be collected in a special container that can be placed even under water and from there discharged to the shore. You can install a multi-stage filter, but the system will be expensive. Moreover, filters must be changed at least once every three months. Pros: lower costs for a septic tank and maintaining the environmental friendliness of the reservoir.
It is not recommended to install a bathhouse box without an iron frame, since even a small bathhouse can be unstable, especially in windy weather when waves rise on the pond.
The roof is assembled in the same way as any other bathhouse, but a simple and lightweight design is chosen.
Undeniable advantages
The domed steam room has long been famous for its many recognized advantages.
- Charming appearance. Spherical structures will become the main decoration of a personal plot, as their appearance is extremely amazing.
- Compact sizes. Dome buildings have optimal parameters. They take up minimal space on the site, but are unusually spacious.
- Safety. The structures are indescribably reliable. Because of this, they are not capable of harming human health.
- Economical. The structure does not require huge investments. It also warms up extremely quickly and retains heat for a very long time, which allows you to save on heating costs.
- Relatively simple installation. The process of assembling a dome sauna does not require special construction equipment.
- Pre-fabricated. Construction work lasts a maximum of 2–3 months.
- Favorable microclimate. Thanks to the constant circulation of steam, the microclimate in the health resort is delightful.
- Light weight. The design is lightweight.
- High seismic resistance. The spherical structure is not afraid of earthquakes due to the uniform distribution of the load.
- Excellent soundproofing properties. In the bathhouse, you can sing at the top of your voice without being embarrassed, since those around you won’t hear anything anyway. In a dome structure, noise is “suppressed” in an incredible way.
- Excellent thermal insulation properties. The dome sauna warms up very quickly and cools down very slowly.
- Resistance to the crushing effects of environmental factors. The spherical structure is not afraid of attacks from certain factors.
- Lack of basis. The bathhouse does not need a foundation. In view of which, again, the savings are obvious.
- Functionality. A domed steam room can be used at any time of the year in a particular region. In addition, in the heat there is a welcome coolness in the room.
- Variety of projects. There is a colossal number of different designs for spherical steam rooms: from presentable options to modest ones.
Inveterate connoisseurs of hot steam rooms note an unprecedented surge of vitality and delightful emotions after visiting the health resort. By the way, I generally noticed that our ancestors were extremely smart people. Well, we need to build a domed bathhouse! Just awesome!
The design of a floating bath, its advantages
Often, a floating bathhouse differs from its land-based counterpart. The differences lie in the design itself, as well as in the technology of constructing the foundation and body.
Stationary baths are erected on pile, columnar and strip foundations. The following types of pontoons are used for the construction of floating baths:
- Made of wood. A popular version of the pontoon, which is used in areas with harsh winters and hot summers. It is more suitable for reservoirs prone to freezing in winter.
- Made of plastic. This type of pontoon is most common and is recommended for use in areas with a temperate climate - mild winters and warm summers. The plastic pontoon is lightweight, but at the same time resistant to extreme loads.
- Made of metal. Factory or homemade design, which is characterized by high cost and demanding maintenance. The metal pontoon needs thorough cleaning and regular painting.
The walls of a stationary bath are made of natural lumber, brick or wall blocks. Most often, a floating sauna is built from wood or using frame technology.
Floating baths, like stationary buildings, have many advantages, the main of which include:
- practicality;
- durability;
- frost resistance;
- wear resistance;
- attractive appearance;
- comfort;
- functionality;
- ergonomics;
- affordable price.
There are no significant drawbacks to such structures, the only thing is that it is difficult to use such a bathhouse in the winter on a frozen reservoir.
Detailed design development
Before the start of construction work, a standard design for the future structure is developed, in which the following parameters must be taken into account:
- total area and capacity of the bathhouse;
- pontoon type and wall materials;
- drainage features;
- average monthly air temperature;
- technical characteristics of the reservoir.
For ease of implementation, it is recommended to choose a simple design of a medium-sized bathhouse with a small veranda, a combined washing room and steam room.
After preparing the project, you can begin installing the pontoon and assembling wall structures.
Residential areas and villages on the water
The most famous place with a huge number of villages on the water is Lake Tanle Sap in Cambodia. And these are not just pontoon houses or converted barges moored off the coast, but real communities located on the water. To maintain normal life in these settlements, the same floating schools, hospitals, police stations and even temples have been created. The people in these villages live off tourists who come in droves to see such an outlandish life.
In Europe there are also such settlements, but fortunately they look completely different. The Netherlands is a leader in organizing residential areas on the water; for example, near the city of Lelystad, a small settlement of 8 floating houses arose, which blended very harmoniously into the environment.
In this tiny village you will not see converted barges or converted landing stages; original floating houses were specially created for it, which have a common architectural concept. The only thing that distinguishes them from each other is the color design of the facades.
In Amsterdam itself there is also a whole block of floating houses called Waterbuurt and it is located in the Ijburg district. It began to be built 20 years ago and currently more than 20 thousand residents live here. But this is not the limit, the area is deteriorating and in the near future another 18 thousand floating houses should appear so that up to 45 thousand people can comfortably live in it.
The biggest advantage of this type of housing is that the owner of the apartment can unmoor at any time and go to another place. Another advantage of extraordinary housing and the organization of “streets” is the ability to attach a pontoon to your floating platform and arrange a lawn with flower beds or even a greenhouse on it, or you can expand the living space by installing an additional module.
You may also be interested in
How and how to decorate the inside of a timber house?
The interior decoration of a house made of timber provides the owner with room for imagination. You can leave the timber bare, make a rustic finish, or, conversely, create a masterpiece of modern design for contrast. However, there are some features that
How to insulate a frame house?
Every year they show more and more confidence in frame houses. They appeared in Russia relatively recently, at first causing skepticism: is it really possible to survive the harsh Russian winter in a house that was built in a few weeks, and even without using

