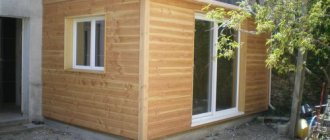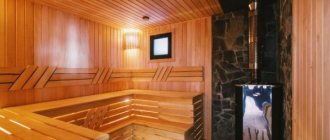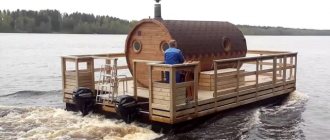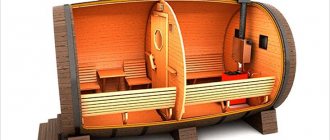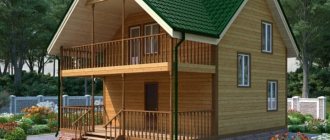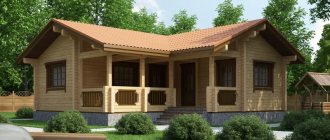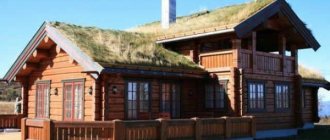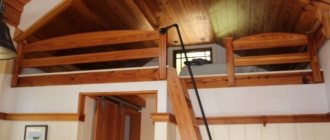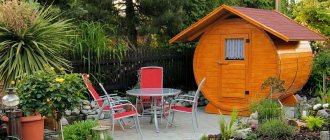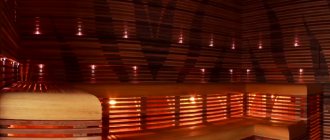House with sauna and garage. Teplokrepost Photos
They say that under the Union, in principle, it was not allowed to add a bathhouse to the house. And now, if all the rules and requirements are met, you can get permission and build.
However, take your time, below we will tell you about all the rules and requirements, the pros and cons of having a bathhouse attached to the house, and with this knowledge you will decide what is best for you.
And it’s better to start with bureaucracy.
Types of baths
Designs of bathhouses attached to the house differ depending on the type of steam room:
- Russian bathhouse with its classic attributes - a stone stove, wet steam, brooms and a font.
- Finnish sauna, in which, thanks to dry steam, you can stay in it even at a temperature of 100 degrees, but in this case the use of brooms is strictly prohibited, as they can lead to burns.
- Turkish hammam with an air temperature of about 60 degrees. You can spend a lot of time in such a steam room without harm to your health.
The choice of a bathhouse for construction depends on the personal preferences of the owner of the site.
How to install a bathhouse?
Is it possible to attach a bathhouse to the house? There are no legal restrictions; in addition, there are rules that regulate the construction of extensions of this type. There are several options for how you can combine a steam room with a living space:
- Using an existing wall of the house. This method is the most economical, since costs are reduced for the construction of one wall of the bathhouse. However, the savings will have to be invested in high-quality vapor barrier and waterproofing, as well as fire safety methods. It is especially important to comply with all fire safety rules if the house to which the steam room is attached is wooden.
- Bathhouse attachment to the house. In this case, the bathhouse attached to the house has its own wall, which is built close to the wall of the dwelling. The advantage of such construction is that there is no need to make a vapor barrier. In this case, the doorway connecting the two buildings turns out to be quite wide, so it makes sense to install two doors instead of one and make the one closer to the house fireproof.
- Connecting the house and the bathhouse with a short passage. In this situation, the bathhouse does not come into direct contact with the home, but it is easy to carry out all the necessary communications through the existing corridor.
The choice of method depends on the planned construction budget, personal preferences and the type of house to which the steam room is attached.
What you need to know about the foundation
Until you built the house, the soil underneath had the same properties, but the violation of its integrity, the pouring of the foundation, the load of the built house - all this changed them.
The zone within which the change in soil properties occurred does not exceed a couple of meters from the boundary of the building.
Stabilization of the soil after a house is placed on it lasts from 3 to 5 years. During this time, you should not place anything next to it, especially on a connected foundation.
Once it is established, you can build. But it is advisable that the project be carried out by specialists who can calculate how much weight the future extension will be, how much, on the one hand, it will sink the soil, and on the other hand, resist the forces of frost heaving, which tend to push the foundation out of the ground.
Of course, a lot depends on the soil itself. Some people are lucky and have sandy soil with coarse sand and gravel. And others have heaving clay, for example. Therefore, you need to know the geology of the site.
And the foundation for the extension of the bathhouse is selected according to the depth, design and material in accordance with the type of soil, the depth of groundwater, as well as the depth of soil freezing in winter. See the section on types of foundations.
ATTENTION! It is better if the groundwater is at least half a meter below the base of the foundation. If it’s higher, then think about drainage. This means that bathhouses are usually placed on a shallow strip foundation, but it’s unlikely to be suitable for an extension to a house
This means that bathhouses are usually placed on a shallow strip foundation, but it is unlikely to be suitable for an extension to a house.
Firstly, because it is very desirable to build such a bathhouse from non-flammable material, and it weighs a lot, even if it is aerated concrete.
Secondly, because a shallow foundation is laid above the freezing depth of the soil, and therefore, the forces of frost heaving will act more actively on it if the soil is heaving. And it is better not to consider options for connecting the bathhouse to the house through the foundation or just the roof.
Everything is fine when the foundation is laid at the same time and for both buildings at once. Therefore, it is recommended to pour the foundation immediately, taking into account all subsequent additions, if they are planned, and to implement them as funds and other opportunities become available.
If the foundations are laid at different times, and even more so at different depths, then their vibrations in the ground will not coincide in any way. It follows from this that it is best not to make a connected foundation of the house and extension.
But what's wrong with a single roof? If two foundations rise to different heights, but at the same time have a common roof, stresses will arise in the roof, which will lead to the destruction of the most stressed structural parts.
It is easier to add a bathhouse to an old house. It’s also easy to get to a house with a wide, warm blind area. In both cases, changes in the soil around the house will not have the same effect on the foundation of the bathhouse.
ADVICE! Of course, we have simplified a lot here, but the best thing you can do for yourself is to talk to specialists. So the project will be competent, the BTI will accept it, and there will be no need to expect destruction over time.
Advantages and disadvantages
The pros and cons of a bathhouse attached to a house give a person the opportunity to think about his decision about future construction. The advantages include the following:
- the opportunity to visit your own steam room without leaving home;
- reduction in costs for a separate water supply, since communications are carried out from the house;
- there is no need to go outside and be exposed to sudden temperature changes during the cold season.
However, when trying to make a bathhouse attached to a house, a person may encounter the following number of difficulties:
- compliance with all SNiPs that regulate high-quality waterproofing, vapor barrier and fire safety standards;
- engineering communications require careful calculations, as in the case of self-construction;
- the need for regular treatment of premises with antiseptics.
The majority of the disadvantages are rather arbitrary, since when building a free-standing bathhouse one would have to comply with all the same established standards.
Useful video
Here is an example of the fact that it is still possible to attach a frame bathhouse to a house - we had no doubt about the technical reality of this, but the video says nothing about the resolution. This extension looks like this:
And here is another video that shows some techniques that can increase the fire safety of a bathhouse attached to a house. See if something from another person's experience will be useful.
The following video was recorded by a professional builder with a decent amount of work experience and the mental activity associated with it. That's why it's valuable. See if you also tend to think carefully about your decisions before getting down to business.
*** When writing this article, we encountered gaps in knowledge about the legal part of construction. Like most land owners, we believed that garages, bathhouses, sheds and verandas were the owner’s personal business. It turned out that the state thinks differently. It’s very interesting how many of our readers knew about permits and registration of buildings, sign up below if it’s not difficult!
General recommendations
Professional builders recommend not to neglect the following tips:
- Properly done waterproofing will help to significantly extend the life of the bathhouse and the house.
- The best option is to install a stove that is designed not only for a bathhouse, but also for a home. Thus, in the summer you can dry the premises by heating, and in the winter the bathhouse will heat the house with its heat.
- It is better to attach a bathhouse made of profiled timber to a wooden house.
In general, it is recommended to build an extension in the form of a bathhouse from the same material from which the residential building is built.
Legitimation procedure
Registration of a bathhouse at a summer cottage requires compliance with a certain sequence of actions. Before construction begins, a permit for construction and installation work is obtained. You can fill out an application directly with government agencies, through the MFC or by registered mail. It is necessary to collect documents:
- project;
- extract from the Unified State Register of Real Estate;
- ownership;
- passport of the owner or authorized representative.
It is also worth assessing the facility in advance for compliance with sanitary and fire standards.
10 days are allotted for consideration. Compliance with the Civil Code of the Russian Federation and the possibility of construction on this territory are checked. If time has passed and there has been no response, then the application has been accepted and is valid for 10 years. The refusal must be justified.
After a positive decision is made, the state fee is paid. The check, initial notice and documents are sent back to the authorities. A re-inspection is carried out and a request is sent to Rosreestr to register ownership. In case of an unreasonable refusal, permission can be obtained through the court.
For a previously built sauna, you need to draw up a technical plan. It is performed by a BTI employee. With the finished drawings, explanatory note and application, the owner applies to local authorities. After a satisfactory response, the application with documents is submitted to Rosreestr, and the structure is registered in the cadastral register. An extract from the Unified State Register is issued.
Required documents
To register a bathhouse on a plot of land, the following documents are provided to the administration:
- passport details;
- construction permit;
- project;
- duty payment receipt;
- written and graphic description of the land;
- gift agreement or other paper on land ownership;
- statement.
To clarify the exact list or additional information, you can always contact the executive body.
Bathhouse made of timber
Attaching a bathhouse made of timber to a house is allowed if the entire dwelling is built of wood. To implement your plans, you will need to choose the right building material. It is recommended to use timber with a section of 150 x 150 mm. It can be made of linden, larch, cedar. It is not recommended to use coniferous trees, as they can release a certain amount of resin when heated.
The beam can be of the following types:
- Profiled sheets are convenient to use during installation; in this case, the canvas is smooth and without gaps. The disadvantages of the material include the need for additional thermal insulation cladding after some time of operation of the building.
- Glued laminated timber is often used in finished bathhouse projects. It ensures quick installation, and the foundation can be lightweight. The disadvantage is the fact that in some cases the glue may contain formaldehyde.
- Conventional timber has a relatively low cost, but can shrink and become deformed when drying.
When purchasing material, it is important to take a little as a reserve, since some part of the beams will definitely deteriorate during the construction process.
How to attach a bathhouse to a wooden house? To do this, you can use the following instructions:
- a lightweight foundation is suitable for construction - strip or pile-screw;
- mastic and two layers of roofing material are used as waterproofing of the base;
- to lay floors, it is necessary to first assemble the logs;
- building walls is not difficult, especially if you use profiled or laminated timber, in which case the materials are simply stacked on top of each other;
- doors and windows are cut out after complete shrinkage of the timber, which may take several months;
- Before the end of shrinkage, a rough roof is made; after the allotted period, it is replaced with a permanent one made of metal tiles.
A sauna made from timber turns out to be the most environmentally friendly steam room, since no harmful substances are released when the wood is heated.
Combination options
Despite the fact that an extension seems like an obvious thing, it can mean three completely different options for adding a bathhouse to a house.
- You can make a connected foundation and use one of the walls of the house as a ready-made wall for a future bathhouse.
- You can make a separate foundation and not even use the wall of the house as the wall of the bathhouse, but combine everything with a common roof.
- You can make a bathhouse on your own foundation, with your own roof, a meter or more from the house, but connect the house and the bathhouse with a canopy, ensuring a quick and dry transition from one building to another. Or you can make a completely closed vestibule between them.
Strip foundation. Photo StroyDom
These options are far from equivalent to each other. It seems that if you use a common wall, you can reduce the amount of building materials, but below you will read about the shrinkage of the foundation, and only after that start thinking about the benefits of this option.
As for the option with a common roof, it will only be suitable if you provide for the possibility of a hinged connection or any other that can compensate for the possibility of uneven movement of the two buildings as a result of frost heaving and other forces acting in the ground.
The option with a completely separate bathhouse and vestibule raises the least amount of concern about destruction associated with ground movement, the main thing is that this separate structure is recognized in the BTI as a reconstruction of the house, and not as a separate permanent structure that you placed next to the house.
Frame bath
Constructions of this type have recently come into use, but have managed to earn full trust among experienced builders. The undeniable advantage of a frame bathhouse - an extension to a house made of brick or wood - is the absence of the need to create complex drawings, because the building is assembled easily and simply, like a designer. In this case, the lightest and simplest foundation on piles is required. Frame baths have the following advantages:
- ease of construction;
- no shrinkage;
- ease of installation;
- thermal insulation, which is not inferior in quality to brick buildings;
- low cost of building materials.
Unfortunately, frame structures are not without flaws, but they are an order of magnitude less numerous than the positive aspects:
- increased fire hazard;
- relative fragility of the structure;
- the need for exterior and interior finishing.
It is also important to pay great attention to vapor barrier, since the materials from which the frame is made can quickly deteriorate from high humidity and temperature changes inside and outside the building. An attached frame bathhouse to a brick house can look like a single unit with a residential building if its exterior decoration is made using brick-shaped tiles.
Types of extensions
Extensions to the bathhouse are quite diverse; they can satisfy the tastes and fantasies of any customer and designer. You can build a permanent winter structure or a light structure on a frame basis. Sometimes it is enough to simply install a cold dressing room, but it is this that will retain the heat in the rest of the bathhouse. Terraces, verandas, gazebos, canopies are incredibly functional and cozy if they are well thought out and organized.
Restroom
When a bathhouse has all the main zones, the desire to steam in comfort comes, and the need for a relaxation room arises. This part of the building is not too demanding on technical conditions and can be either summer or winter, or even located under a canopy, sharing it with the car. And sometimes it doesn’t even have a canopy, but takes up space on a concrete platform or wood flooring, where summer furniture is installed.
Alcove
It is convenient to integrate the gazebo into the bathhouse even without the help of professionals. To do this, you do not have to dismantle the walls, reshape the roof or combine the foundation. It is a separate building, but closely attached to the wall of the bathhouse in the area of the entrance door. The gazebo does not have to continue the shape of the permanent structure and be made of the same material; it can be of any configuration. Sometimes a stove is built in it, a barbecue is installed, and even a water supply is installed to provide the food preparation area with water.
Veranda
A veranda is often attached to a bathhouse; it can be open or closed. If you take care of airtightness and heating in a closed glazed veranda, it can serve even in winter. Closed and semi-closed verandas require the installation of a foundation; most often they resort to a columnar version that is not combined with the main building. The building does not have to be under the same roof as the bathhouse; it is easier to make a separate roof and connect it to the finished building.
Terrace
The terrace is an open space on the floor, without glazing, with a low side around the perimeter. Often, for convenience, a roof is mounted over it. The terrace in relation to the bathhouse can be located in different places:
- at the entrance;
- along the perimeter of the entire bathhouse or adjacent to several of its walls;
- the terrace can be installed on stilts and located at the level of the second floor;
- or be a separate building belonging to the bathhouse complex.
Canopy
The simplest and easiest type of extension to a bathhouse, protecting from the scorching sun and precipitation. It may be the following options.
- A canopy for a large porch with sun loungers and a dining area. The roof is often made of polycarbonate, mounted on a frame.
- A garden canopy is installed near the bathhouse instead of a decorative gazebo. It can be stationary or removable; its creation does not require a foundation or walls.
- A carport is built near the country baths. The owners visit them on weekends; during this period, there is a need for shelter for the car.
Construction stages
How to attach a bathhouse to your house? A simple rustic Russian bathhouse can be made independently if you know some basics of construction. The following stages of building construction should be followed:
- Laying the foundation is where any construction begins. It is recommended to install it taking into account the weight of the structure and the characteristics of the soil. So, for example, on moving lands it is recommended to use a pile foundation, and for the construction of a permanent brick bathhouse - a concrete, strip, reinforced foundation.
- Floor installation. Since ancient times, bathhouse floors have been made of wood. This material, although less durable than concrete, is more environmentally friendly and resistant to high temperatures. In addition, you can walk freely on a wooden floor without fear of getting burned. But builders recommend constructing logs for laying floors from asbestos-cement pipes, since they are much more durable and are not subject to rotting over time.
- The walls of the bathhouse complex can be made of logs, bricks, or made of sandwich panels. It all depends on the financial capabilities of the developer, as well as personal wishes. It should be noted that brick buildings will cost much more than similar ones made from sandwich panels.
- Metal tiles are traditionally used for roofing. This is a modern environmentally friendly material that meets all safety standards.
- The last stage is interior and exterior finishing. The outside of the bathhouse is covered with siding, a slab that imitates a log house, wild stone, and tiles with imitation brick. The interior decoration should be wooden - linden and larch wood is used for these purposes.
All stages must proceed sequentially, since this is the only way to ultimately obtain a high-quality building.
Potential Difficulties
Adding a bathhouse to a house is a completely solvable task. However, it requires special attention and responsibility. Otherwise, there is a possibility of structural damage and a decrease in its strength characteristics.
The first thing a builder may encounter is the particular difficulty of organizing a tight connection between two walls. In this regard, most projects involve the installation of a small connecting insert between two structures, which should hide the contrast of the junction.
The second thing you should pay close attention to is the quality of the bathhouse foundation. Its depth must necessarily correspond to the depth of the foundation of the house
This is necessary in order to reduce the likelihood of the extension being torn off during shrinkage and operation.
Third, is the need to organize a separate pipe and sewerage system. Draining water into the general system is very unwise, as this will significantly increase the load.
When creating a bathhouse, you need to take care of its fire safety. It must be said that it is the likelihood of fire that stops many developers from adding a steam room to a residential building.
Drainage equipment
When designing and building a bathhouse attached to a house, it is important to take care of the plumbing and drainage. The advantage of such a bathhouse is that all necessary communications can be carried out from a residential building. Most often, water pipes are laid from a central water supply, but there may be several options for drainage:
- A drainage pit is considered one of the simplest and cheapest options. In this case, you just need to dig a hole of the appropriate size and line its inner walls with brick or concrete rings. A sewer truck is used to clean as it is filled.
- A drain well with a filtration system is the most expensive and labor-intensive option. The system consists of a filter made of shells, crushed stone or gravel, the upper part is filled with river silt, which is supposed to purify wastewater.
- A septic tank is a variant of a drainage pit where a plastic container for wastewater is used instead of a well. Purification can take place using a sewer truck, or a water filtration system can be installed, after which the liquid is discharged into the ground.
If the place where the bathhouse is built has a central sewer system, then you can connect the sewer pipes to it.
In addition, the floors of the bathhouse must be equipped with drains. This could be a leaking floor in a steam room, in which water passes through the cracks between the boards and collects in a tank under the floor, or concrete structures that are equipped at an angle.
What kind of extensions can there be?
An extension to a bathhouse can have different purposes, and its type depends on what the main bathhouse building consists of. If the original option was a minimal set - a steam room and a dressing room, then there is a need to build a washing room with a shower. The question of how to attach a new dressing room to a bathhouse with your own hands arises when the room can somehow accommodate 2 people, and there is no place to place firewood to maintain the firebox.
The question most often arises is how to attach a veranda to a bathhouse with your own hands or an enclosed recreation room. As a rule, it is the relaxation area that is put off until better times, and therefore it often becomes the target of a bathhouse extension. An interesting and original option: adding a summer kitchen to the bathhouse with your own hands. In principle, this formulation of the problem is quite natural. After all, the bathhouse contains a stove, which is used only when preparing and carrying out the washing procedure. It is quite logical to set the task of using it at other times. Adding a summer kitchen will eliminate downtime of the heat source.
Based on their location relative to the bathhouse, extensions can be divided into several types. They can become a continuation of any bath room with a major reconstruction of the structure, removal of part or all of the old wall. This way you can expand the steam room, dressing room or make a sink. Another option is an extension without violating the integrity of the previously built structure, but with a reliable connection of the extension to the main wall.
Finally, one more method should be noted - the creation of a new room in close proximity to the bathhouse, functionally related to it, but not structurally connected into a single system. Example: a gazebo attached to a bathhouse with your own hands. Such a building is erected at a distance of 0.5-3 m from the bath wall, but serves as a relaxation room.
In addition, extensions may differ in location relative to the entrance. The most common structures are those erected in the form of a vestibule to a bathhouse, i.e. after their construction, a new entrance appears, and the old one is moved deeper. The second type is not connected to the main entrance, and after the construction of the extension, an independent entrance is formed in it. In this case, inside such an additional room there may be a passage to some kind of bath room, or there may be no direct connection with the internal premises.
Roof features
A frame, log or brick bathhouse attached to a house must have a roof that meets all the necessary requirements. Its peculiarity is that it should not allow moisture to pass through, which will accumulate in the steam room, since it can destroy not only the bathhouse building, but also a residential building. To prevent the formation of condensation, it is necessary to carefully insulate the roof; this can be done in several ways:
- fixing the insulation directly under the rafters;
- installation of material on rafters.
It is also important to lay a layer of material under the roofing material to waterproof the room. To prevent wood rotting, all elements must be treated with resin or paint.
Internal equipment
It is not enough to know how to attach a bathhouse to a brick house; it is also important to take care of the interior decoration. The main aspects of the internal equipment are as follows:
- Doors and windows are deliberately installed smaller than the standard size - this way you can maintain the temperature inside the room.
- To ensure fire safety, all doors and windows should only open outward.
- Door handles are only allowed to be made of wood, as metal ones can cause you to get burned.
- For reasons of heat conservation, windows are positioned horizontally rather than vertically.
- All wiring in the bathhouse must be covered with a fireproof casing, and if it is located inside the walls, it must be placed in metal pipes.
- Shelves and wall trim must be made from wood species such as linden, aspen or poplar. This material dries quickly and does not release resin when heated.
- It is important not to use paints and varnishes inside the sauna, as they can release toxic substances when heated.
A bathhouse attached to a house, made of a block or other material, should be as comfortable as possible for those people who are going to use it.
Bath accessories
It is difficult to imagine a steam room without traditional accessories - brooms, ladles, water buckets. It is also important to follow safety precautions. Buckets and buckets should only be made of wood to avoid getting burned when using them. But the brooms can be anything - juniper, oak, birch, linden, maple, alder, herbal (mint, nettle, wormwood).
