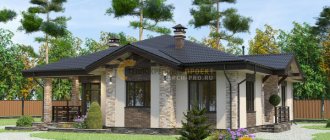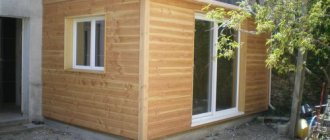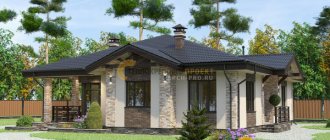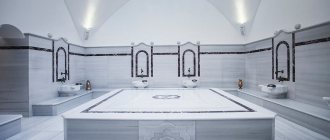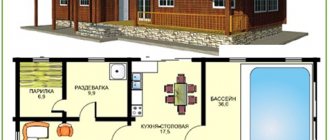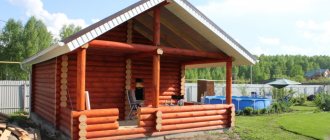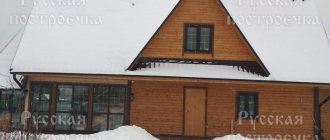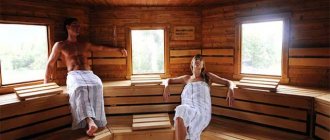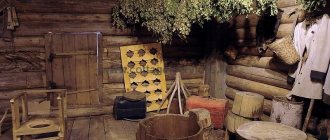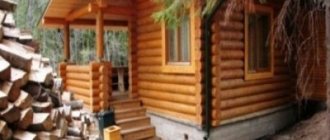Is it possible to attach a bathhouse to the house?
First of all, it is necessary to dispel doubts associated with the legality of such a procedure. There is a misconception that a bathhouse cannot be built adjacent to a residential building. But, in reality, in Russia there is no law or decree prohibiting this procedure. The main thing is that the extension complies with fire safety standards. This will help avoid possible problems with BTI. Since the addition of a bathhouse to a house is considered its reconstruction, for which permission is given and documented.
Advice! Before starting construction of an extension, it is recommended to consult with specialists. In case of difficulties, they will help to develop a project that will fully comply with the current SNIP.
Before building such a room in a country house, it is very important to take into account all the nuances associated with the location of the building relative to trees, fences and neighboring buildings. If you miss them, you can run into a lawsuit from neighbors or claims from the management of SNT.
Arrangement of insulation
Insulation materials produced by modern manufacturers provide high-quality heat retention. Owners of private houses are recommended to opt for ecowool or basalt insulation. Insulation costs will be rational due to the quality of materials:
- fire safety and fire resistance, preventing fire from entering residential premises;
- environmental cleanliness and safety for the body of residents;
- preventing condensation formation;
- ease of installation and inexpensive cost.
Insulation is laid on the inside and outside, which minimizes heat loss.
Bathhouse attached to the house: pros and cons
When thinking about building a building of this type, you should carefully familiarize yourself with all its pros and cons. Knowledge of which will help you make a more thoughtful and informed decision.
Main advantages:
- Of course, this is convenience. You don’t have to get dressed and walk across the entire yard in the cold winter to light the bathhouse. You can go take a steam bath without leaving home.
- The ability to conduct communications directly from home, which significantly reduces costs.
- You can connect the room to the home heating system.
- If there is a security alarm, the building will be easier to protect by installing sensors.
Disadvantages of an attached bath:
- If the bathhouse catches fire, there is a high probability of losing the entire house in the fire.
- Moisture from such a steam room will inevitably penetrate into the living space.
- First you need to obtain permission to reconstruct your home.
What to make a bathhouse from quickly and inexpensively. How to make a bathhouse project for a garden plot
Yes, it's time to take on the project. That is, you need to make a drawing of your future structure with all the necessary dimensions. Based on these dimensions, you will subsequently purchase building materials. Otherwise, it turns out that you either took too much (which is not very scary), or you didn’t take enough, which is worst of all.
The size of the bath depends on several reasons. Firstly, it depends on the number of people in it at the same time. It is believed that there should be an average of about 5 square meters per person. m. It is not difficult to calculate the dimensions if you plan to often steam in it with friends for 4-6 people. If you have an exclusively family bathhouse, then there will be a maximum of three people in it, or even only two.
It is worth considering the position of the steamer: he will sit on the shelves or lie down. Although, most often, baths are built with lying-in seats.
And lastly, what rooms are supposed to be laid out in the bathhouse. The main room is a steam room. There’s no way without her. In addition to the steam room, you can additionally equip a relaxation room, a dressing room and a shower room. However, if your plot size does not allow you to build a bathhouse that is too large, then you can get by with a more compact option: a dressing room and a steam room. The table below shows the sizes of both individual rooms and as a whole, based on how many people will be in the bathhouse, and whether they will sit or lie in it.
If you are planning to build a bathhouse for 4 people, then a size of 3x3 meters, consisting of a steam room, a relaxation room and a shower, is suitable.
The dimensions of the steam room will be 1.5 meters, and the length of the shelves will be the same (from wall to wall). The width of the shelves will be 0.6 meters. The maximum number of them for such sizes is up to 3 pieces.
The bath layout under such conditions will look like this:
Since the majority of summer residents in our country (including me) have small plots of land, the construction of a large, large bathhouse with many rooms will not work. Yes, it is of no use. Therefore, here I will consider the option of the so-called mini bath or economy class.
It is distinguished by a minimum of premises: a steam room and a dressing room will suffice, and a lack of water supply (not boyars, we will bring water manually, in buckets). But it can be built quickly and does not require a lot of material, which means there will be less costs.
When creating a drawing, in addition to the dimensions of the entire bathhouse, the dimensions of each room are indicated separately: these are length, width and height. Then you need to indicate the location of the internal elements: where the stove will be located, where the windows and doors are and where these doors will open, as well as the location of sockets and light bulbs.
By the way, it is recommended to place the window in the steam room at a height of 185-195 cm from the floor.
For a small area, the maximum size is 4x4. For example, you can use this option of three rooms and a veranda:
You can simplify the option and leave only two rooms: a steam room and a dressing room with a relaxation room at the same time. Then these two rooms will be almost identical in size.
Bathhouse as an extension to the house: design features
What should a bathhouse be like? An extension to a house of this type has various embodiments. The bathhouse can be combined with the house in completely different ways. If desired, you can equip a veranda or terrace for a pleasant relaxation in the fresh air after bathing procedures.
Finished projects
If an unusual layout is not planned for the future building, you can use ready-made projects. Simple construction plans can be easily found online. If you want something unusual, you can turn to specialists. They will help bring to life the most daring and unusual ideas in compliance with all safety requirements. But such services are not cheap.
Imaginary advantages
In the “framework” sphere, there is an opinion about many “properties” of this technology, but many of them are nothing more than a myth.
Will last longer than logs and timber
This misconception collapses under the weight of the fact that a log house is reasonably capable of standing for decades, unlike a frame, the durability of which has not yet been proven due to the youth of the technology.
Possibility to dismantle and move
When moving or dismantling a bathhouse, it is necessary to replace films, cladding, and insulation. It is difficult to achieve the transfer of structural elements without causing damage to them. If the insulation can still be reused, then with membranes everything will be more complicated. Log houses, by the way, are also easily dismantled and transported.
Smaller wall thickness compared to logs and timber
Since the temperature in the bathhouse is created temporarily, this is not a dwelling where a constant temperature is needed, the thickness of the walls made of logs or timber can also be 10 centimeters or even thinner and will completely maintain the temperature during the bath procedures.
Extension implementation options
Just a few years ago it was quite difficult to obtain permission to build a bathhouse near residential buildings. But construction technologies do not stand still. The range of modern building materials allows you to build a bathhouse extension to the house in compliance with all fire safety rules.
The most questions are raised by the addition of a wooden bathhouse to a wooden house. This option is quite possible, provided that the wall connecting the house and the bathhouse is made using non-combustible materials. The spacer between wooden walls can be plasterboard or asbestos cement sheets. If the extension has a common wall with the house, the use of plasterboard will simultaneously provide protection and level the walls.
A frame house with a bathhouse will save money, time and space on the site. The main condition is to ensure good ventilation and waterproofing to prevent possible dampening of the structures.
Extension of a bathhouse to a house made of building blocks is possible using similar materials. Buildings can be combined into a single composition using cladding materials.
A brick bathhouse will look harmonious next to a brick house. But to reduce costs on building materials, you can use non-combustible building blocks. By and large, the choice of building materials for walls of the same type is useful only from an aesthetic point of view. In practice, more attention is paid to the foundation and roof.
About fire safety
Since the bathhouse is a fire hazard, its arrangement must be taken seriously and carefully. Many designers do not recommend equipping such objects in a wooden house, since this increases the risk of property loss, despite the powerful fire protection of a modern wooden house. If you are using or building a stone (brick) house, a bathhouse can be inexpensively equipped and included in the design, taking into account all possible problems that may arise, including fire.
Modern means of wood processing make it quite fire-resistant, and cases of fire in competently and professionally built wooden houses do not exceed such cases with stone houses. But setting up a bathhouse in a wooden house is still considered dangerous. It does not depend on the heating method: electric or wood.
What you need to know about the foundation
Building a house and pouring a foundation changes the properties of the soil around the structure. Within 3-5 years, it is unacceptable to erect new buildings near a new home, especially on a connected foundation. It is necessary to wait until the soil around has stabilized and the building has completely gone through all stages of shrinkage. Is it possible to somehow attach a bathhouse to the house?
From the history of log houses
Imagining a log house, one immediately recalls images of massive, logged and warm Russian huts. Indeed, the history of the construction of wooden log houses and baths begins from the times of ancient Rus' and has a rich history of formation. The ancient Slavs began to build such houses even before the advent of literacy. The name of the hut came from the main tool that was used to build the house. such a tool was an ax, so the house was chopped down, not built. Until the 17th century, log houses made up the bulk of the housing stock in Rus'.
old log hut
Initially, log houses were built in the form of half-dugouts, with up to one third going into the ground. Thus, more heat was retained in the house. With the development of construction techniques, log houses began to be placed on stones and the foundation logs were coated with moisture-repellent tar. This approach made it possible to significantly extend the durability of the lower crowns of the log house and the structure itself as a whole. Using stone as a foundation for a wooden house made it possible to raise the frame higher above the ground. This solution made it possible to further extend the life of the structure and protect it from premature rotting.
For log houses, mainly coniferous and deciduous tree species were used. Before construction began, the bark was removed from coniferous trees and left in this form until the fall. Over the course of several months, the resin of a coniferous tree without bark saturates the trunk well and thus the wood becomes as water resistant as possible.
The situation was different with deciduous trees. Their preparation for the log house began in the spring. Deciduous wood chopped in the spring did not have time to become saturated with sap, dried better and faster, and exhibited minimal shrinkage.
Currently, the technology for building log houses has been improved to the maximum and does not require the use of only one ax. A wide variety of connection units, technologically advanced structures and elements have appeared. The technology of constructing a log house has become significantly easier thanks to modern tools and the ability to quickly process wood. The construction period has been significantly reduced and the service life of the log houses has been increased.
What material is better to choose for adding a bathhouse?
From an aesthetic and practical point of view, a bathhouse attached to a house is made from the same materials as the home. This will minimize differences in shrinkage and avoid cracks. If the house has already stood for many years and has experienced shrinkage, you can use any available materials.
The use of brick will allow you to implement any architectural solutions. The design is highly durable and durable, holds temperature well and copes with humidity. Brick is a fireproof and environmentally friendly building material. Such an extension requires a solid foundation and will require large expenses.
Construction of a bathhouse using frame technology will save your budget. There is no need to pour a strong foundation. Such an extension can be erected with your own hands in a short time, without special skills. It retains heat no worse than brick or wood. But it still cools down faster and needs additional protection from the wind. Poorly dried timber can cause severe shrinkage.
By choosing foam block or aerated concrete, you can speed up the process of building an extension. They are characterized by low cost and ease of operation. The material breathes well and does not burn. But it needs additional waterproofing.
A wooden bathhouse is the classic and most popular option. The log breathes well and retains heat, creating a unique atmosphere with the smell of forest indoors. Has a great appearance. It is characterized by high cost and fire hazard, and requires additional impregnation with protective compounds.
What are “well-wishers” talking about?
Among opponents of indoor baths, there are different opinions on the basis of which they base their arguments. At the same time, supporters have their own evidence.
Frost is bad for your health. Walking into the house in the cold after a bath poses a risk of catching a cold. In fact, after visiting the sauna, the immune system reacts faster, and the body temperature rises slightly. We should also not forget that the Russian bath involves alternating cold and heat. In this regard, it makes no difference whether the bathhouse is in the house or built separately.
The bulk of the arguments against a bath in the house is humidity. High humidity has a bad effect on all structures and causes their accelerated destruction. If you are building your own house, the designers provide a bathhouse (the designs for which are developed together with the house) with all possible communications, including ventilation. Forced ventilation is used immediately after visiting the bathhouse, which does not happen every day. In addition, the humidity of the bathroom or shower affects the structures much more seriously, since they are used much more often. The development of microorganisms can be prevented by the use of modern antiseptics, which are used for both stone and wooden buildings.
A fire safety argument is often encountered among opponents of a bathhouse in the house, saying that if the bathhouse burns down separately, then the losses are small. But any fire can be prevented by simple and familiar rules of conduct. If you do not aggravate your visit to the bathhouse by drinking strong drinks, then the risk of fire can be reduced to zero, while alcohol abuse can lead to a fire even in a house where there is no bathhouse.
Supporters of a bathhouse in the home are more focused on efficiency, and it is more difficult to argue in this case. It is more profitable to equip a bathhouse in a house than to build it separately, although a bathhouse, the prices for which must be determined depending on the type of arrangement, may not “fit” into a finished house and will require a separate extension. Before making a final decision, you need to find out all the possible options (separately, extensions and directly in the house), compare the costs of arrangement and the benefits of each option.
In most cases today, home owners are inclined to install a bathhouse in their home. It is more profitable and convenient, but it is worth considering a few simple recommendations
– if the house is just being planned, then the bathhouse should be included in the design with all communications
– means of protection for the bath (humidity and fire) must be used modern and effective.
– it is better to entrust the arrangement to professionals, choosing a company with experience. At the same time, it is possible to get acquainted with the bath house (photos, reviews of the owners, options for organizing communications), and choose the most suitable one or develop an individual one.
Arranging a bathhouse, both in the house and as a separate building, only seems like a simple matter. In order for the building to serve faithfully for many years, bringing not only pleasure but also benefit, a combination of ancient knowledge with modern technologies is necessary. Modern designers take them into account and will be able to offer several options to choose from, and there is no need to neglect their advice, experience and help.
Moving from home to bathhouse
How to properly organize the transition from home to sauna? Depending on the location of the extension relative to the main building, there are 3 main methods.
- If the extension is located closely, and one of the sides has a common wall with the house, then a door is used for the transition.
- If the buildings are located at a distance of 100-150 cm, then the transition is carried out by adding a small dressing room.
- If the sauna is located at a distance from the house, an additional corridor will be organized connecting both buildings.
Recent objects
House made of turnkey timber 6x9 Another house has been commissioned in the Moscow region. Construction was carried out from profiled timber according to the Alexandrov project 6x9. Wall thickness 190 mm.
12.09.2021
Frame house 6x9 Another house has been commissioned in the Moscow region. Construction was carried out according to the design of a frame house “Alexandrov” 6x9 with 150 mm insulation.
31.08.2021
Frame house 6x9 Another house has been commissioned in the Moscow region. Construction was carried out according to the design of a 6x9 Kotlas frame house with 150 mm insulation.
09.08.2021
View all built objects
Drainage equipment
Even at the planning stage, it is important to think about how communications will be established. The location of the extension near the house allows for a direct water supply connection.
The drains can be connected directly to the central sewer system, or alternative options can be chosen:
- The cheapest option is a drainage pit, which is cleaned using a sewer truck.
- A drainage well equipped with a filtration system. This is the most expensive option.
- Septic tank instead of a drainage well.
Flaws
Disadvantages will be present in any case, even if there are few of them or they are insignificant. Fire safety is one of the most significant and main disadvantages of such an undertaking. This is why most people refuse such combinations. There are also a number of other nuances that may affect the decision:
- insurance companies often refuse to insure housing of this kind, because its level of safety is several times lower than that of ordinary residential buildings (and our insurance is compulsory);
- if all requirements are not met, even utility companies can reasonably refuse to provide their services (gas supply);
- After completion of construction work, you should visit many authorities, but they will not allow you to arrange this type of premises.
Roof features
If everything is clear with the foundation, then is it possible to build a bathhouse under one roof close to the house?
From a safety point of view, it is better to equip each building with a separate roof if the buildings are separate buildings. During subsidence, there will be no load on the floors. But this will require additional financial costs. Buildings with a common wall or located close to each other can be combined under a common pitched roof.
Regardless of how the roof is positioned. It must comply with safety standards. It is necessary to cover all wooden elements of the floors with protective impregnation, take care of insulation and waterproofing.
Beautiful examples
Having an estate, anyone can build a guest house with a steam room on it, which will serve not only as a comfortable place to relax, but also as full-fledged housing. To do this, you can choose one of the most popular projects.
House-bath with an attic of 25 m2 in a rustic style. This option is perfect for small areas. Since the steam room in the building is considered the main room, the interior of all other rooms should be made in a style that matches it. An identical finish, color palette (preference should be given to brown and yellow shades) and decorative items will help to achieve harmony in the design. Despite the compact dimensions of the house, on the ground floor you can freely place a kitchen-dining room, a dressing room, a shower room combined with a toilet, and a steam room, on the second floor there is a large guest room and a master bedroom.
Guest houses with a rustic-style bathhouse should have a variety of furniture, preferably made of natural wood. Furniture can be decorated with colorful soft pillows. Bouquets of dried herbs in clay pots are well suited for dressing room decor. A floor covered with a fringed wool runner or homespun rug will help highlight the style.
House-sauna made of 7 by 8 m timber with a carport. To implement this project you will need logs. The building includes a compact kitchen, a shower room with a toilet, a sauna, a relaxation room with a fireplace and a small bedroom. The relaxation area needs to be filled with bright decorative items; you can put frameless chairs covered with blankets and soft sofas. If desired, the rest room can be divided into two functional zones using sliding panels, as a result you can additionally get a small children's room.
The roof in this building must be done in the same style as the entire complex. It is recommended to install a barbecue next to the carport. To protect this area from bad weather and insects, it is recommended to install protective screens. The best way to finish the exterior of the house is with decorative plaster and inserts made of natural wood and stone; this will give the building an elegant look. As for the design of the roof, dark brown ceramic tiles would be an excellent choice for covering it.
Guest house with sauna and billiard room. With this project, you can build a modern complex that will serve as both a haven for a bachelor and a paradise for a family. In such a house, you need to provide for the presence of entertainment elements and choose the right design. The building should have a billiard room, a barbecue oven, a sauna with a swimming pool and a spacious wardrobe. The owners of the house can stay in the residential part of the building, the area of which is 20 m2. It assumes the presence of a small kitchen, shower room with toilet, living room, bedroom and study.
As for the design, it is advisable to decorate all rooms in a modern style, using neutral shades in the decoration. It is allowed to decorate the interior with indoor flowers and paintings. The interior should contain objects made of metal, wood and glass.
You can see an overview of a modern guest house with a bathhouse below.
Internal equipment
Properly selected equipment will help make bathing procedures as comfortable as possible. The selection of furniture and accessories depends on the taste preferences of the bathhouse owner. The main thing is that the equipment and interior decoration comply with fire safety standards and are made from environmentally friendly materials.
Installation of stove and chimney
When installing furnace equipment, it is important to follow all fire safety measures, as well as manufacturers’ recommendations. One of the important measures is the installation of a protective thermal screen on the wall behind the stove
The stove is attached to a pre-strengthened frame using the parts provided in the package. It is advisable to create a protective fence around the stove so that you do not accidentally get burned on it.
If a wood-burning stove is provided, regardless of whether the bathhouse is in the house or separately, you will need to install a chimney. It can come out through the roof slab or along the wall outside. A sandwich pipe or an ordinary stainless steel pipe is used as a chimney, but in this case it will need to be insulated with mineral wool (5 cm thick).
Insulation is done from the side of the room to increase draft. There should also be a hole under the pipe to drain condensate. The upper zone of the pipe must be covered with a deflector to prevent accidental fire or backdraft. Where the chimney pipe passes through the wall, a metal nozzle must be provided, which is filled inside with non-combustible material, expanded clay, for example.
Naturally, it is best to provide for the construction of a bathhouse during the initial construction of the house. However, this is not always possible, so the described method of arranging a steam room is a good alternative.
Documents for construction permission
In order for a bathhouse in an extension to a house to be considered legal, the owner must contact the local BTI with an application for reconstruction of the home.
You must have with you:
- passport;
- document confirming ownership of the site;
- extract from the Unified State Register of Real Estate;
- a reconstruction project with a detailed indication of the characteristics of the future building and a list of all materials;
- communication connection diagram.
The application is reviewed within 7-10 days, after which a reconstruction permit is issued, which is valid for 10 years.
What conditions should be created in the steam room?
Any steam room, regardless of type, should have:
- Thermometers (in no case mercury) to indicate the temperature inside the room and timely stop or reduce heating. This device must be installed at the level of a person’s head (170-180 cm) so that it demonstrates the maximum temperature that is created during vaping;
- Hygrometer – for monitoring humidity. In a Finnish sauna, a slight excess of water in the air is acceptable; in a Russian sauna, this figure should range from 40% to 60%.
- Good ventilation that will provide the right amount of fresh air. This system should consist of windows, ventilation ducts and doors.
Without the above devices and systems, the normal functioning of any steam room is impossible. Their absence can lead to irreversible consequences in the form of overheating, exceeding the maximum permissible humidity standards and problems with human health.
Fire safety for attached baths
The design of the future steam room must meet the following requirements:
- The bathhouse must have a separate exit to the street.
- The room must be separated by a fire partition.
- Only hardwood is used for interior decoration.
- The use of homemade heating equipment is prohibited.
- Do not use hidden wiring in a room with high humidity.
- The wires require a heat-resistant sheath and it is unacceptable to use metal tubes to conduct electricity.
- The distance between the stove and the wall is 20 cm.
- It is necessary to ensure reliable waterproofing.
Fire safety
But even if a traditional stove is used as a heat source for a bath, a professional design involving modern thermal insulation materials and a well-designed combustion product removal system make its use in the home absolutely safe. Of course, it would be better to refrain from using homemade welded furnaces, which are much cheaper.
In general, it is best to entrust the construction of such turnkey structures to competent professionals, because errors in the design and construction process can cost the owner of the house too much.
Sanitary standards for adding a bathhouse
The bathhouse is a building with a high level of fire hazard. To ensure fire safety, the building location standards are regulated by SNiP. In order not to encounter claims from neighbors, the minimum distance from the fence should be 1 m. The distance from the nearest wooden building should be at least 5 meters.
You can attach a bathhouse to your house, but in order for the building to be safe, you need to carefully consider the design of the future construction. And so that the construction does not raise questions from government agencies, it is necessary to obtain a construction permit.
Bathhouse in the yard
This solution has been tested for centuries, and therefore it simply has no disadvantages. People who enjoy absolute comfort may find it uncomfortable. But true connoisseurs of the Russian bath, who know what pleasure can be obtained by plunging into a snowdrift or jumping out of a hot steam room, will only smile in response.
- Autonomous building
A bathhouse, as an autonomous building, is not just a complex of premises where they steam, wash, and take other water procedures. It can also be considered as additional living space, often used to receive and accommodate guests.
- Little house
Projects for modern baths include a relaxation room, a cooking room, a bedroom on the second floor, and often a billiard room and other “tricks.” Actually, such baths become, albeit small, but quite comfortable houses.
- Complete privacy
Guests staying or relaxing in the bathhouse or any of the household members will not create even a drop of discomfort for those who are in the main house. This is another factor of convenience and a significant advantage of a free-standing bathhouse.
- Temporary residence
For those who are just starting to develop a newly acquired plot, it is better to start with the construction of a bathhouse. This will eliminate the problem of a roof over your head and make it possible to enjoy all the benefits of your land from the moment of marking and laying the foundation of the house.
- Universal solution
The project of a separately built bathhouse may include a boiler room, utility unit, and other technical premises. Such a solution will free up significant space in the house, and the noisy equipment of water treatment and heating systems removed from the house will no longer create discomfort for residents.
In the basement
Although this option may seem unusual, it has its undeniable advantages.
- It already has a common floor slab with the house.
- Note that in the cold winter it will be much warmer underground than outside.
- You can save a lot during construction. After all, there already actually is a ceiling, walls and floor. If you allocate the entire basement floor for this purpose, you will not have to save every meter of space. In addition, by making an underground building, you can actually save the space that this building would take up if it were built on the surface of the earth.
The difficulties will be that it will be necessary to ensure high-quality ventilation and warm up the underground room. You also need to pay attention to the issues of interfloor thermal insulation and vapor barrier.
It is possible to make a recreation room in the basement. The most common use of this project is to use the premises for your personal needs first and foremost.
Bath accessories
It is difficult to imagine a steam room without traditional accessories - brooms, ladles, water buckets. It is also important to follow safety precautions. Buckets and buckets should only be made of wood to avoid getting burned when using them. But the brooms can be anything - juniper, oak, birch, linden, maple, alder, herbal (mint, nettle, wormwood).
As an extension
This option applies to the situation when the house was built before the bathhouse. It was decided to build it as an extension. This solution can be called quite economical. The dimensions, as can be seen from the above drawing, are three by four meters. At the same time, there are all the necessary bath facilities. This option may be attractive for those owners whose plot is too small to develop well on it.
In this case, the water and electricity supply will need to be made additionally. After all, these communications in the bathhouse will not be part of the common ones. It should also be noted that there is no need to build all four walls for the extension. You can use the wall of the house as one of the walls. To communicate between rooms, you will need to cut out a doorway. The compactness of the structure allows it to be heated separately. At the same time, it will take incomparably less fuel to warm it up than with other layout options.
When building, it is important to pay attention to the depth of the foundation. It should be the same as at home. It is advisable to use the same material as for housing construction. It is best to make it wooden in the steam room. This floor will not slip. Larch boards are suitable for this. Under the floor of the stand you need to equip a hole into which the water will drain. It is located under the floor. You also need to pay attention to ensure that moisture does not get into the lighting fixtures. This is important due to constant high humidity.
Such an economical project is convenient for those who try to spend as little money as possible on building a house. At the same time, a bathhouse made in this way is fully functional.
