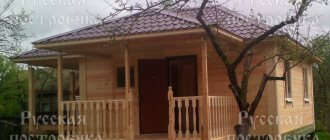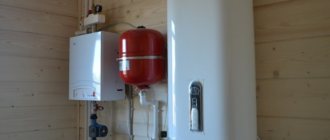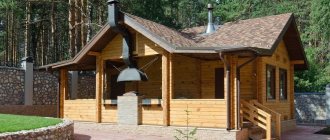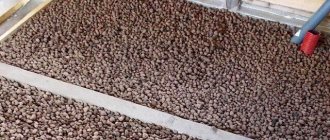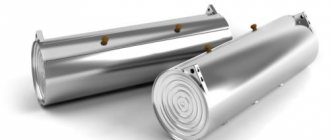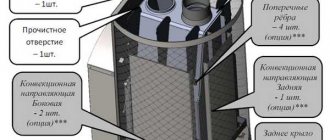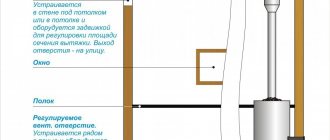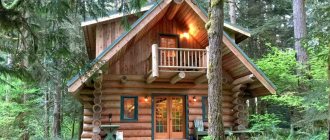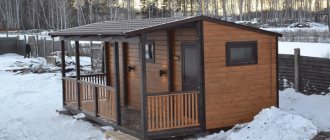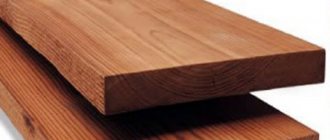Today, on the domestic construction market, any owner of a suburban or summer cottage can easily buy a 6x8 sauna made of timber. Such construction can be carried out either according to a standard or individual project. Many owners of suburban areas find the presented size ideal in terms of a successful combination of comfort and moderate cost.
- What does banya mean in Russia?
- Why are bathhouse designs with a terrace popular? What functionality does having a terrace provide?
- Bathhouse 6x8: enough space for all rooms
- What to build a bathhouse from?
- Turnkey or not?
- Project of a 6x8 bathhouse with a terrace. Description
What does banya mean in Russia?
For Russians, a bathhouse is identified not only with a complex of water procedures, since in such premises it has long been customary to meet with friends, celebrate holidays and special events, and have fun. For many people, visiting a bathhouse is akin to a certain tradition, thanks to which they make new acquaintances, learn about certain events, and establish contacts with business partners. A modern bathhouse can be defined as a “club of interests”, where you can not only take a steam bath and relieve stress after a busy day at work, but also have a pleasant time in your free time.
Why are bathhouse designs with a terrace popular? What functionality does having a terrace provide?
Currently, a 6x8 one-story bathhouse with a terrace is most often built in country and suburban areas. The popularity of this type of construction is due, first of all, to the high level of comfort, convenience, as well as the ability to have meals in the fresh air. The presence of terraces in such buildings can be explained by great functionality, thanks to which people can use the free space not only as a recreation area, but also for installing interior items, evergreens and climbing plants. In addition, the terrace can be an excellent place to store firewood or be used for other household purposes.
Design example
As an example, we will use a 6x8 bathhouse with a sloping roof and a balcony.
Two floor layout
A bathhouse and a 6 by 8 house in one have the following elements:
- Columnar foundation made of reinforced concrete blocks measuring 20 by 40 by 20 cm, assembled in four pieces in a cabinet.
- The body is made of profiled timber with a section of 9 by 14 cm. The external covering is “block house”.
Tip: it is recommended to treat the surface of the walls with antiseptics to protect against mold and pest attacks. And fire safety instructions require treatment with fire retardants to protect against fire.
- The roof is of a gable sloping type.
- Euroslate roofing.
Do-it-yourself roof covering with Euro slate
- Internal partitions are mounted using the frame-panel method.
- On the lower floor there is a steam room, a sink, a sanitary unit, a recreation room and a vestibule with a built-in dressing room.
- The rough base is made from a twenty-millimeter board. Glassine is spread over it, logs are installed, and five-millimeter URSA insulation is laid. From above everything is covered with a 27 cm tongue and groove board.
Floor installation
- The ceiling is finished with grade “B” eurolining, after installing insulation similar to the floor.
- Waterproofing is carried out by laying bath foil.
- The interior finishing is made with aspen lining.
- Distance from floor to ceiling 225 cm.
- A tray is placed in the sink.
Tray installed in the washing room
- A sanitary sewer system is being installed.
- The upper floor consists of a bedroom and a living room.
- The ceilings of the second floor are 220 cm high.
Such a building will perfectly accommodate a family of two or three people for permanent residence.
Bathhouse 6x8: enough space for all rooms
Some people who are planning to start building outbuildings on their backyard doubt whether a 6x8 bathhouse with a terrace will be able to accommodate a large number of people. At the same time, they have a question regarding the layout of such a structure, the presence of both residential and technical premises in it.
Studying a typical design of a 6x8 bathhouse made of timber, several positive aspects can be highlighted:
- inside the building there are full-fledged premises intended for water procedures;
- in fairly spacious rooms you can place the equipment necessary for a bath (refrigerator, massage chair, table, chairs and other furniture);
- Every modern bathhouse has a plumbing room;
- Owners of country or summer cottage plots can use one of the rooms for temporary housing, which is very important when the main buildings have not yet been put into operation, etc.
4x6
- construction with a gable roof;
- compromise solution;
- An economical option in every sense.
When your options are limited, it makes sense to turn to such a solution. Despite the fact that the design of a 4x6 bathhouse with an attic is a compromise and minimalistic solution, it is still possible to bring many interesting ideas to life even in such a cramped format. By the way, in a 4x6 bathhouse you can easily arrange a sink with a steam room separately - there are many examples of perfectly implemented projects.
You can arrange a small rest room with a sleeping place in the attic. Or maybe even two, it all depends on your resourcefulness in developing the project.
What to build a bathhouse from?
When planning to build a bathhouse on their own, people often face the problem of choosing a material. This is due to the fact that the domestic market offers a huge range of materials that can be used in such construction. Many country residents prefer to use profiled timber (the 6x8 bathhouse is compact and original), since it is a natural and therefore environmentally friendly material that will not emit toxic fumes when exposed to high temperatures.
Owners of country real estate can build a 6x8 timber frame bathhouse on their own, although more and more often they are resorting to the services of professional construction companies who will not only carry out all the work efficiently, but also provide guarantees of reliability.
Turnkey or not?
If owners of summer cottages and suburban areas do not have basic knowledge in the construction industry, they can use the help of professionals. By ordering a turnkey bathhouse with a terrace, they will save themselves from a lot of problems and hassle. Highly qualified specialists will erect a functional building on a personal plot in record time, which, upon commissioning, will have all the necessary utilities and internal cladding.
Generalization on the topic
A bathhouse with an attic is a comfortable, multifunctional building that can be used in different ways. Its construction will cost less than the construction of a two-story building, while the owners will receive useful additional square meters that can be used in different ways. The question of which material to choose for construction needs to be decided on a case-by-case basis. Those who prioritize safety most often prefer fire-resistant materials (brick and aerated concrete). Those who prefer to go to a traditional Russian bathhouse must use wood for its construction.
Ratings 0
Project of a 6x8 bathhouse with a terrace. Description
Today, among many owners of country cottages and summer cottages, the timber bathhouse project numbered GSB-18 is very popular. This building has a fairly spacious terrace on which the owners can install a dining table and various elements of garden decor.
Inside the building there are several rooms, the largest of which is the recreation room, the area of which is 24 square meters. m. For water procedures, there are two technical rooms - a steam room and a shower. This bathhouse differs from similar buildings in its maximum level of comfort, which is represented by a plumbing room and a large number of windows providing natural light. The appearance of the building has a laconic design, so it will not stand out much from the background of the main buildings.
The total area of the bathhouse is 36 square meters. m., so it can be installed even in small garden plots.
5x5
- most often it is impossible to place even a small terrace - instead there is a rest room;
- the gable roof increases the space above;
- Great for use in a guest house format.
You can modestly but tastefully design a 5x5 bathhouse with an attic. The roof can also be implemented in a broken format, but the gable version allows you to use literally every meter of usable space as efficiently as possible.

