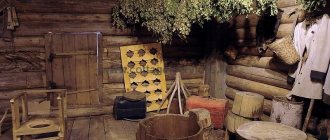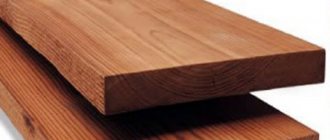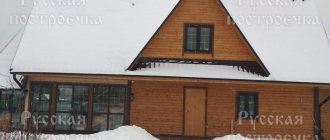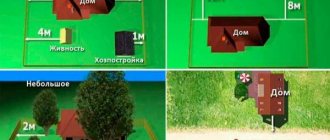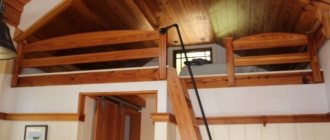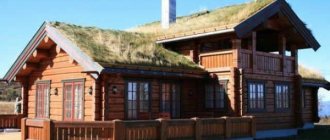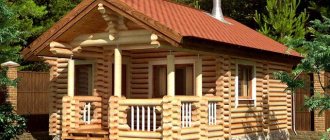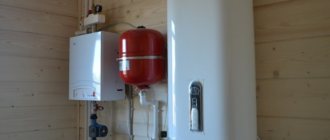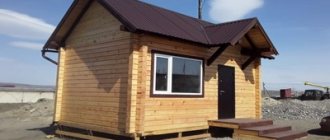Like any other projects, timber baths have both undeniable advantages and some disadvantages. The article discusses all the main advantages and benefits, as well as the disadvantages and ways to minimize them using modern technologies. The information presented is fully valid only for profiled timber. Specifications for other wall lumber may vary significantly.
Which timber to choose?
For the construction of baths, several types of lamellas are used, each of which has its own properties and directly affects the service life of the building.
- Non-profiled timber. This material is a solid log, which is sawed on all sides to give the correct shape. Of all the types of timber presented, this is one of the cheapest, easy to install and does not require the use of special equipment during assembly.
- Profiled timber. It is distinguished by clearly measured dimensions; in addition, a landing bowl with tenons and grooves is cut out on the surface for strong and simple installation. A special machine is capable of cutting profiled timber with an accuracy of 1 mm.
- Glued laminated timber. It is obtained by sawing whole logs into small boards. After this, they are well dried and treated with special compounds. They are able to protect against rotting, fungal growth and pests. Taking into account the required size, from 2 to 5 boards are glued into one lamella. All parts of such timber are also cut out with an accuracy of 1 mm. It is one of the most expensive materials.
Attention! Timber of any type for baths and houses is made from deciduous and coniferous trees. The most common wood is aspen, oak, cedar and linden.
Additional Information
Anyone who manages to familiarize themselves in detail with the subject of constructing buildings from profiled timber will be able to purchase sufficiently high-quality material and involve qualified installers in the work. Often these homeowners are always satisfied with their results. The negative statements of many people on this issue are associated with their desire to save funds, which as a result led to poor results.
It’s not difficult to list the advantages and disadvantages of profiled timber. The advantages of baths made of wooden beams include:
- Minimum installation time;
- There is no need to carry out interior or exterior wall decoration;
- Readiness of material for assembly.
The disadvantages include an increased rate of shrinkage compared to conventional wooden beams, which also depends on the quality of the log house used and the level of professional training of the installers.
The cost of construction can be determined taking into account the price per 1 sq. m. construction area.
The average cost of building materials on the market looks like this:
- Columnar foundation made of foam blocks - 1200 rubles/sq.m.;
- A set of profiled pine beams 15x15 cm, boards for the ceiling, floor and partitions from approximately 8,000 to 12,000 rubles/sq.m.;
- Roofing from 2,000 to 2,500 rubles/sq.m.
With a cumulative calculation of materials, it can be determined that the cost of a 6x6 bathhouse will be about 500,000 rubles.
We were able to determine only approximate indicators for the main expense items, which may differ significantly depending on the specific region of residence, building design and specific equipment. In addition, you will definitely have to equip a stove in the bathhouse, cover the steam room, make a sewer system and connect the electricity. For complete convenience, it is advisable to equip a water supply system from a regular well or borehole.
Advantages of a sauna made of timber
The popularity of buildings of this type is due to several points:
- Absolutely environmentally friendly . The wood contains no chemicals, the entire structure is breathable, which allows you to maintain an ideal microclimate and normal humidity. Species such as pine and spruce are especially breathable.
- Strength and tightness . The tongue-and-groove locks hold all the slats together well and prevent them from loosening. This protects against rapid wear of the structure, does not require large expenses for fastening and additional insulation.
- Low thermal conductivity . It is ensured by good tightness of the structure. As a result, the heat inside the steam room is retained for more than a day, which allows you to save on fuel.
- Easy to assemble . This is achieved again thanks to special locks. The slats are simply placed one on top of the other, making it possible to build a bathhouse without the use of special heavy equipment.
- Fast construction . Even if you have no experience, you can assemble a bathhouse from any type of timber within 1-4 weeks. Professionals erect even complex structures within 1-2 weeks.
- Long service life . The minimum service life is 40-50 years, and if you take good care of the bathhouse, then such buildings will last much longer. With proper operation with good ventilation and periodic treatment with an antiseptic, structures can even last over 100 years.
- Light weight . Since the structure, even with a roof, is not very heavy, it is possible to significantly save on the construction of an expensive and complex foundation.
- Uniform shrinkage . Even if shrinkage occurs, the building will not change its geometric shape. The corners will remain intact, no cracks or gaps will appear. Even with a high level of shrinkage, distortions will not be observed.
One of the main advantages of timber baths is their microclimate. While it is hot in the steam room, pleasant coolness will reign in the dressing room. At the same time, there are no cold bridges in such buildings, which protects against freezing and drafts.
Features of timber buildings “for shrinkage”
pros
- Uniform shrinkage up to 10%. It gives stability to the entire log house and the immutability of its geometry. The corners are windproof, without “cold bridges”. The crowns will not come apart due to humidity fluctuations at the corners and intersections of walls
- Saving money. A structure made from timber with natural humidity (from 21 to 30%) will cost less than a bathhouse made from dry profiled timber (humidity from 11 to 20%).
- Finishing funds will only be needed in a year.
Minuses
- When cutting “warm corners”, all grooves and tenons are filed on the object. Coating with fire retardants under such conditions is less reliable than deep impregnation under pressure in the workshop.
- It takes a year or two to shrink. Only then can you begin finishing. During this period, it is necessary to erect a temporary roof to protect the building from precipitation.
- During wood drying, cracks and crevices may form.
Flaws
Despite the large number of advantages, it is important to know all the disadvantages of such buildings:
- Despite the fact that wood retains heat well, you should definitely finish it with a steam room. Wood cannot withstand temperatures above 70 degrees, which over time leads to cracking and deformation. Therefore, you will need to spend money on finishing and mandatory waterproofing.
- High cost of materials if you choose profiled or laminated timber. It is also worth considering the need for additional finishing, building a stove, and installing ventilation.
- Fire hazard. The timber burns easily, so it is important to carefully install the heating system and make good insulation of the connection points of devices and light bulbs. Treatment with fire retardants in the case of wood helps little; it only briefly suppresses the flame.
- The formation of fungus, mold and the appearance of pests in the boards is possible. They are least likely to appear in laminated veneer lumber, since it is treated with high-quality antiseptics. For other types of timber, mandatory additional processing will be required.
- Non-profiled timber gives strong shrinkage. Usually it is recommended to use such buildings and decorate them for future life no earlier than after 4-6 months.
- Unlike profiled and ordinary timber, laminated timber practically does not breathe, so you will need to equip the bathhouse with good ventilation.
- Non-profiled timber is usually poorly processed. Therefore, during construction you will have to adjust it and additionally polish it to give it the correct shape.
- Standard projects do not provide any interesting finishing. Therefore, such baths look standard and may not please you with their usual appearance.
Expert opinion
Lovkachev Boris Petrovich
Bath master who knows everything about steaming
Attention! From time to time it is necessary to carry out treatment with antiseptic agents. It is advisable to do it at least once a year.
What is warmer: frame or timber?
A frame bathhouse warms up well, since at least 20 cm of material is used for insulation. But the trick is that the frame cannot accumulate heat. That is, as soon as they stop heating the bathhouse, it quickly cools down. Lumber holds heat well for a long time. Of course, with the caveat that this is high-quality chamber-drying material. Simple natural moisture dries out over time and cracks appear between the links, which easily allow heat to pass through and cold to enter. The problem can be solved by re-caulking. But here too a problem arises. Caulking is done from the outside and inside, gradually piercing each link. If the steam room has a vapor barrier and clapboard trim, they will have to be removed.
It is necessary to insulate even a frame bathhouse only with environmentally friendly materials.
There is only one conclusion: if you need a high-quality and large bathhouse, which is heated once a week, but thoroughly, choose a solid wooden one. For a small country bathhouse, a frame option is suitable.
Which foundation to choose?
Taking into account the weight of the structure, its design, dimensions and type of soil, a specialist can offer several types of bases for a timber bath:
- Pile. For baths made of timber, a screw-pile base or bored piles are used. Such foundations can be erected even on steep sites and on any type of soil. Pile foundations can support structures even on bulk soils. Such foundations are not afraid of seasonal rises and falls of the soil; it does not need to be insulated or protected from water. The only thing is that it will be useful to make horizontal anti-capillary waterproofing in the upper part of the entire foundation.
- Support-columnar. It can be installed with or without a grillage; the specific type is best agreed upon with a specialist based on your needs, design features and budget. Such a foundation is allowed to be erected on slightly heaving soils, where there is a constant high groundwater level.
- Tape. Usually shallow reinforced concrete is chosen. The reinforced concrete base is laid at the level of the sand cushion strictly in the freezing layers. Usually their depth cannot be less than 0.8 m. Strip foundations are suitable for dry and slightly heaving soils, where there is often a high groundwater level.
When seasonal changes in the shrinkage and rise of the soil occur, the iron frame will move freely along with the soil. In this case, the bathhouse will not deform and will easily withstand the load.
Attention! Despite the fact that timber structures are lightweight, you should not thoughtlessly save on the foundation. Be sure to fill it in accordance with all requirements.
Marking and foundation
The essence of marking is to mark the location of the future structure in the selected area. For this, wooden pegs and ordinary rope or fishing line are often used. An ideal rectangular trench for the foundation will only be possible in a situation where the diagonals of this figure are the same.
To equip the foundation you will need the following materials:
- Concrete;
- Sand;
- Crushed stone;
- Wooden formwork;
- Ruberoid;
- Materials for insulation.
For a bathhouse, you can equip a strip or columnar foundation. The load-bearing capacity of such foundations will be quite sufficient for the construction of even a large building made of timber.
For the foundation, you can equip formwork or do without it at all. Sometimes it is enough to simply equip a trench, put a cushion of sand and crushed stone on the bottom, and then pour concrete. The width of the foundation must be suitable for installing the timber.
Important points when choosing a bath
When purchasing timber or a turnkey bathhouse, you should definitely pay attention to the following points:
- there should be no cracks on the lamellas; they may appear on the material during drying;
- when purchasing a turnkey bathhouse, be sure to pay attention to the presence of waterproofing and thermal insulation;
- There shouldn’t be any toxic smell coming from the boards, you shouldn’t hear about how glue or something else smells like that, good wood doesn’t smell like chemicals;
- specify what glue was used to glue the timber; it should not contain formaldehydes, they are very dangerous to human health;
- pay attention to the edges of the boards, they should be evenly cut and without pronounced differences;
- When purchasing a ready-made bathhouse, look at all the fasteners; they must be of high quality and airtight.
Attention! Always ask the seller for a quality certificate for the presented product and all finishing, if any. If they cannot provide such documents, it is not worth taking the material, no matter what the reasons are given.
Preparing the area and purchasing materials
Construction work must begin from the site preparation stage. First you need to get rid of all the plantings in the area and foreign objects. When purchasing the right materials, you need to determine what exactly is needed.
For construction you will need the following material:
- A profile with dimensions of 20 by 20, or larger for the first crown;
- Profiled timber with dimensions of 15 by 15 for partitions and walls;
- Tow or moss will be needed for insulation. These materials are laid between the beams;
- Metal or wooden dowels;
- Reinforcement brackets for fixing several perpendicular logs.
A batch of timber must be prepared in advance long before the construction process begins. This is due to the fact that the material must be dried as much as possible, since wet wood will dry out after some time. This can lead to very undesirable consequences.
Questions and answers
Is it advisable to make the exterior decoration of a bathhouse from timber?
Exclusively at your request. This material does not require special finishing.
Which timber is still better to choose for building a bathhouse?
Focus on your budget, but if possible, choose between profiled and glued.
Why is laminated veneer lumber so expensive?
It not only has clear dimensions, but also practically does not shrink. A rare structure gives shrinkage of more than 1%.
How do you know if there is formaldehyde in the boards?
Almost nothing, until your health begins to deteriorate due to the constant release of chemicals into the air. Therefore, you should definitely ask for quality certificates.
Which foundation is best suited for a timber bathhouse?
The type of soil and the total weight of the building along with the roof and stove should be taken into account. In each individual case, it is necessary to consult a specialist.
When choosing a sauna made of timber for yourself, you should not skimp on the material. It’s better to immediately take high-quality lamellas that will serve you for decades. And the complete environmental friendliness and ease of assembling the bathhouse will be a pleasant bonus to your purchase.
Advantages
Advantages characteristic of timber:
- Ease of use. It is easier to lay timber than a log, especially if it is a profiled beam. Due to the tight fit, the problem of inter-crown insulation disappears.
- Construction speed. Convenience directly leads to a reduction in construction time. Thanks to low shrinkage, the time required for all other work is also reduced.
In addition, all the advantages of natural wood are relevant for timber:
- High thermal insulation, allowing you to create exactly the microclimate you need in the bathhouse.
- Ease, which determines the use of simplified foundation construction technologies. In some cases, you can generally limit yourself to installing the structure on pillars made of aerated concrete blocks.
- Environmental Safety. There is an opinion that this does not apply to laminated timber, but this is a controversial issue. High-quality laminated veneer lumber is safe even at bath temperatures.
- Moderate cost.
Thermal insulation of a timber bath
After the bathhouse is ready, it is necessary to insulate it. The roof is insulated with covering or fill materials, the cracks between the logs are caulked, and a concrete screed is made on the floor. A winter bath needs additional thermal insulation; the inside is lined with aluminum sheets and covered with clapboard.
How to properly caulk a bathhouse
After shrinkage, cracks have formed between the beams, which need to be caulked with the material that was used as inter-crown insulation. How to caulk if it is moss or tow? We twist the ends of the hanging moss or tow and tuck them into the space between the beams. If required, add more insulation: roll it into a bundle and drive it into the gap using a wooden spatula and hammer.
Caulking the cracks of timber with tow
If you used tape jute as an interventional sealant, you can skip this point in the instructions - your log bathhouse most likely will not need additional caulking. However, experts still recommend studying the condition of the structure. If you find noticeable cracks, be sure to caulk. To do this, fold the jute and force the material into the gap, followed by compaction.
Caulking cracks with jute material
Features of installation of crowns
The entire construction of the bathhouse depends on how you install the first row of timber. This is why so much importance is attached to the laying of the first logs. The beams at the base of the bathhouse must be perfectly level. Considering that they bear the weight of the entire building, choose the thickest logs measuring 20x20 cm. Subsequent rows can be made from 15x15 cm timber.
How to lay the first crown
Do not secure the lower crown, which is laid directly on the foundation; it will be held in place by the weight of the structure. This will also make it easier to replace it when needed, without disassembling the bathhouse. Make sure it is laid correctly and evenly using a square and level.
In order for the lower logs to serve as long as possible and not become covered with fungus, they are laid on slats. This gasket promotes air exchange between the layers. Along the entire foundation there are slats (see picture) no more than 1.5 cm thick. The distance between the slats is 25 cm. Insulation is laid in the free space between the slats and the timber. Do not use foam, it absorbs moisture and will only damage the sauna.
Installing slats before laying timber
It is advisable to make the first two or three rows of timber from larch. This wood becomes harder over time and is not susceptible to rotting in a humid environment. Hardwood is more expensive than spruce or pine, but anyone can buy a few logs.
The beams of the lower crown are connected to each other by end notches. If you purchased a ready-made bathhouse kit, then the timber already has precise cuts. To carry out this routine work correctly, it is recommended to make a template with which you can make the same connections. When making them yourself, make sure that they clearly match the template. Before joining the beams, the cuts are lined with inter-crown insulation.
Types of notches - corner connection of timber
Subsequent wall assembly
Subsequent crowns are assembled in the same way, securing them together with wooden dowels. They are a wooden stick with rounded edges. They are inserted into pre-drilled holes in adjacent beams in increments of 1-1.5 m. They are drilled through a pair of beams. The diameter of the drill should be approximately 5 mm less than the diameter of the dowel.
Using dowels, the row of timber is connected to the bottom row
It is good to fasten the beams with a “Strength” spring unit, which looks like a screw with a compression spring built inside. Thanks to this fastening system, there will be no gaps between the parts - after all, the beams will press against each other with all their might. Although this method is expensive, cracks and deformations of the entire structure can be happily avoided.
Assembling timber on metal dowels “Knot Strength”
Place inter-crown insulation on top of the first beam. Traditionally jute or moss is used. By the way, you can harvest moss yourself in the forest, which will save you a lot of money. Tow is also often used for insulation between logs. If you are laying moss or tow, leave allowances along the edges of the timber. After the bathhouse is built, you will need to carefully caulk (tuck with a spatula) the overhanging edges into the space between the beams.
Intercrown insulation - moss, jute or tow
All subsequent crowns are laid in this way. The last two rows do not need to be secured. They will then have to be removed to install the ceiling beams. Ceiling beams can only be installed after wood shrinkage has been completed.
