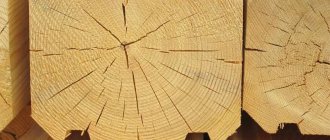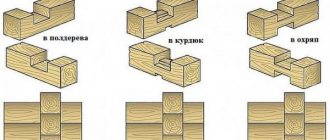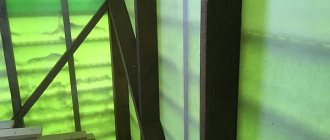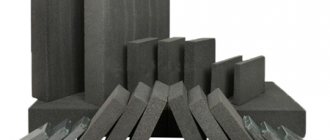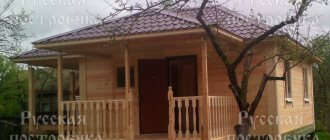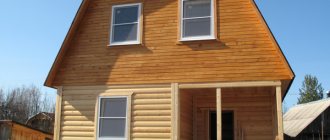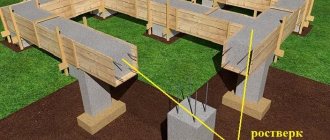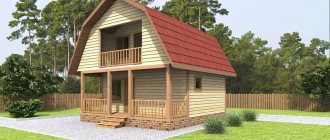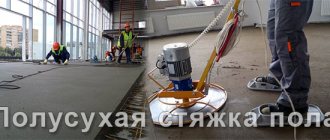Joining the timber in a warm corner ensures that the structure will not freeze in the winter season. This connection prevents blowing through and due to freezing of the walls. This method of sawing timber is done in such a way that after installation there are no through gaps between the connected elements.
The absence of gaps is achieved due to the fact that the tenon inserted into the groove forms an air lock that prevents freezing and blowing.
In addition, all joints are punched with jute. Jute is the best material for insulating joints and crowns during the construction of a log house. The thermal conductivity of this material is much superior to moss and tow. Jute does not rot or absorb moisture, and the installation process using it is much simpler and faster.
Straight tenon
It is used for the construction of small buildings in which the length of the wall is equal to the length of the beam. This connection is reliable enough to withstand the loads that arise during the operation of the building. For example, wind loads or earthquakes. In addition, during shrinkage, the load in the corner occurs evenly, and the weak part of the beam remains intact.
The gap doesn't go right through
There are some rules when making a tenon and mortise. The spike should not be too thick or long. Because the size of the tenon determines the size of the mortise. If the groove is too wide due to a thick tenon, then the weak part on the timber with the groove will become even weaker.
Groove size
Benefits of technology
- the shape of the entire structure is ideal, the external and internal appearance of the structure looks attractive, which, if desired, does not require finishing work;
- saving money on screws, nails and additional fasteners;
- reliable and strong joining without gaps, thanks to the tight joining of the timber;
- low degree of thermal conductivity of the timber, which eliminates freezing of corners;
- savings on heating due to good thermal insulation properties resulting from minimal heat losses;
However, you should be aware of the pitfalls in using wood:
- when drying, the timber can bend and skew, therefore, after installation, the wood is dried in a fixed position, which avoids deformation;
- In order for the beams to fit perfectly, it is necessary to have knowledge and skills, because a cut tenon of an irregular shape can subsequently lead to cracking of the wood.
Half swallowtail
With this connection, the tenon is sawed down into a cone. The characteristics of the half dovetail connection do not differ from the knot described earlier. But the strength indicator increases. The conical cut securely holds the beams and prevents them from moving apart. This connection is used in the construction of walls with a length greater than the length of the beam.
There is no difference in the complexity of manufacturing when joining a half dovetail and a straight tenon. Both methods are performed with or without a template. For an experienced professional, the difference in the labor intensity of making these joints is almost imperceptible.
The half dovetail tenon should not be more than 5cm at its widest point. Otherwise, a crack will appear in the timber with the groove. This happens due to uneven shrinkage. The picture shows this place.
If the half dovetail spike is more than 5 cm
I washed it down in a warm corner with my own hands
Non-professional developers are advised to choose a “straight tenon” mount for their first construction. This method of corner connection is used in the construction of baths, residential and utility buildings.
To mark the lock, a template is made taking into account a 5 mm gap for laying insulation. The tenon is cut on the side facing the inside of the log house; for opposite walls it will be a tenon with a left or right notch. To mark the left or right lock, the template is turned over with the back side up. For reliability and stability, the laying of joints is alternated - crowns with a right and left lock are alternately laid in one corner. To strengthen the fastening, use a wooden dowel, which is placed diagonally 70-80 mm from the edge of the outer corner.
Required tool:
- Gasoline or electric chain saw;
- Tape measure and carpenter's square;
- Axe;
- Chisel;
- Wooden mallet;
- Template made of board, plywood or plastic.
Corner tenon
With this technology, the spike has the shape of a triangle. This method is not widespread at all because it has no advantages over those described above. But this knot is less strong than when joining in a half dovetail.
As you can see, in the figure the assembly is quite sealed and has no through gaps. Therefore it has a right to exist. The manufacturing technology is no different from the previously described methods. The builder only has to turn the chainsaw bar when cutting in one direction or another, and he will receive one of these types of beam connections.
The methods described above have the same heat saving indicators. The corners of the house and bathhouse are not blown through and do not freeze. But in terms of strength, the half dovetail connection dominates. To be completely sure, the warm corner is much better than other methods. Let's look at the claw connection.
A warm corner is a favorite mantra of managers.
Most builders write that when ordering any wooden structure for ourselves, be it a house or a bathhouse, we, among other expectations, want the structure to be warm. And here, in addition to the thickness of the external walls and the thickness of the insulation, the corners of your house will play a very important role - after all, it is in improperly cut (cut) corners that “cold bridges” can form, in other words, cracks. And the heat accumulated in the room is actually blown out. And so, they say, there is an awesome invention of humanity and salvation for all of us - the so-called warm corner! And it’s okay if you don’t make any corner in the house out of timber - heat will blow out through the walls too (and walls made of damp timber, dear friends, are generally prone to violent behavior) - and no manager’s spell will help here. Heat can also escape through any other cracks - at the junctions of floor joists, interfloor ceilings, and so on. But all these most important nuances fade against the backdrop of the magic mantra! And the customer, as if under hypnosis with his hand trembling in anticipation of future happiness, already signs a contract for some house made of raw timber with finishing, with an incomprehensible cross-section of joists, rafters, incomprehensible insulation and a missing design... That’s how it is the power of a magical word - nothing can be done!
How is this very angle made? Here's how: in each corner, on the inside of the house, a tenon is cut out on one of the mating beams, and a groove is cut out on the other, approximately 1/3 -1/4 of the thickness of the beam. It is very important that the tongue-groove connection in this case is tight, with a minimum gap size - the degree of warmth of the formed angle depends on this.
According to the construction rules, a layer of insulation must be laid in each corner connection of the timber. As a rule, this is flax-jute fiber. Also, following the rules, we alternate tenons with grooves, so that in the end we get a kind of dressing that increases the adhesion of the walls to each other.
So, a variety of resources are constantly promoting the idea that the best solution for preserving heat in a house made of timber will be a “warm corner” . The question arises: where is the joint sealant necessary for any log or timber house? Where is the insulation and windproofing of the facade necessary for a house made of timber, if it is intended for constant, year-round heating?
A supposedly warm corner undoubtedly costs the customer more. The average cost is 2,000 rubles per row. The price increase is associated with an increase in the crew's time costs. And, in fact, that’s all...
Why is there an alternative to the “warm corner” and is it really required?
Answering this question, we can confidently say that an alternative to the “warm corner” exists for several good reasons:
1) If your house is intended for permanent residence, then it simply needs to be insulated from the outside with basalt wool, covered with wind protection and finishing material (siding, imitation timber, block house). We definitely recommend covering all the joints of the house with a special sealant from the outside - this is simply a must!!! It is not clear why so little attention is still paid to sealants in Russian house construction? And if your house is closed from the outside with such a “bulletproof “pie”, the question is - why do you also need a warm corner?! That's right, no reason! Especially if you have to pay extra for it.
2) If you need an off-season house made of timber. Then you don’t have to sheathe it at all, but just go through all the seams and joints with a special sealant (if it’s a house made of profiled timber because it can’t be caulked) or caulk it if it’s a house made of straight planed timber. And if you still have to caulk everything around, despite the fact that the house is essentially a summer cottage. Then the question arises again - what magical role does the “warm” corner play?! But none. It’s better to use this money to buy the notorious sealant. Moreover, the groove of the “warm corner” in houses made of raw timber has a completely natural tendency to dry out and even, alas... fall off. This is something we have seen more than once in some houses. And then an honest question arises for the carpenters: what did they take the money for, friends? This is why in our company you, dear fellow citizens and dear ladies, do not see this expression anywhere - a “warm” corner. However, if you are a supporter of this particular type of angle, we will make it the way you want. There is absolutely no problem with this.
In general, the moral of this section is as follows: “tenon and groove” or “paw” is not so important, provided that the house is sealed and the facade is insulated. This is not what you need to pay attention to when ordering your home. A timber house has a lot of other nuances. These are the ones you should pay close attention to!
Connection in paw
Another name is “half a tree”. This method is only suitable for the first screw and the top trim, but is not suitable for building walls because it has a through gap. But in these places, the use of such a connection is more practical. This is what professional builders do. The first and last crowns are done “in the paw”, and the walls in a warm corner. This knot guarantees strength.
Preparation of material
For the construction of the walls of the bathhouse, I decided to use softwood lumber.
To do this, I chose a beam 5.5 m long and with a cross-section of 100 x 150 mm. Thus, the wall of the bathhouse should have been 100 mm thick. Few?
Of course it is. But even a thickness of 150 mm would not be enough for the bathhouse to meet thermal protection standards. And since subsequent wall insulation cannot be avoided anyway, why increase the cost and labor intensity of the work? Since I worked alone, the weight of the lumber was a very important quantity for me. I really didn’t want to carry 50-kilogram “sleepers” 150 x 150 mm on myself.
After I brought all the timber for the bathhouse to the site, I had to dry it for some time, as it was very damp. To do this, it was enough to stack the lumber on spacers and close it on top. After a couple of weeks the wood was ready to be used.
Timber for a bath
To construct a log house, each beam for a bathhouse had to be antiseptic in order to prevent the further development of putrefactive bacteria and bugs. Processing the wood separately would take a very long time. I carried it out simultaneously with the installation of the bathhouse frame. While I was covering with protective impregnation the amount of lumber sufficient for the installation of two tiers, the first two or three timbers were already drying out. With them it was possible to begin the next crown of the bathhouse.
Flax-jute fabric
To seal the gaps between the crowns, I used 100 mm wide flax-jute tapes, which I simply rolled out and attached with a construction stapler. The crowns were connected to each other with nails 200 mm long. Of course, I admire the skill of the ancient carpenters who built log houses without a single nail, on wooden dowels, but I did not subject myself to such “self-sacrifice.”
Read about the best way to fasten the crowns of a log house
How long should a log bathhouse dry?
After completing the installation, I installed the rafters and built a temporary roofing material roofing material so that the bathhouse frame would dry out within a year. I spent exactly three weeks on all this work (the log house for the bathhouse and its temporary shelter), even though the autumn weather was not always conducive to fruitful work.
Ahead was a winter with frosts, which should have properly dried the wood of the log house, and a hot summer, which should have completed the drying.
Log shrinkage compensator
Important point. When wood shrinks along the grain, it shrinks much less than across the grain. If the structure of the log house has vertical posts, as I have on the terrace of the bathhouse, it is necessary to provide expansion joints. I made them from threaded rods with a diameter of 14 mm and nuts with washers. As the log house shrinked, I reduced the height of the racks by adjusting the length of the compensator.
I returned to working with wood again after just over a year. Of course, it would be possible to buy a log house ready-made and not waste time on installation and drying, but then the price for a log house would be 2-3 times higher. A finished bathhouse made of timber measuring 6 x 4 m can cost up to 500-600 thousand rubles.
But for me, the year of drying was not lost, since during this time I built a roof , built a sauna stove inside the log house, and also installed and insulated the ceiling. If you plan the work correctly, you can avoid downtime and save a lot of money. Is not it?
If my story was interesting to you, share a link to it using the social media buttons.
Perhaps the information will be useful to someone and they will be grateful to you. To receive information about site news, subscribe to them or join groups on social networks. Everything about the construction of a bathhouse from the foundation to the roof is in the section “Bathhouse made of timber. How I built it with my own hands"
Advantages of cutting a warm corner
The advantages of this assembly method are so significant that they are worth mentioning separately.
- The assembly of the walls is so strong and dense that there is absolutely no need for additional strengthening of the joints.
- Due to the absence of seeping moisture, mold, rot and mildew will not form in the house, the corners will remain warm even in the most severe frosts.
- A building fixed in this way is so strong that it is not at all afraid of ground movements, earthquakes and other force influences. This indicates the high reliability and durability of the structure.
- The house looks nice both outside and inside.
- The design of a warm corner of a timber house is carried out without any fasteners, which significantly reduces construction costs and allows the design to be simplified to the maximum.
- The construction of the house occurs quite quickly due to the fact that the grooves on the timber are prepared in advance, at the sawmill.
