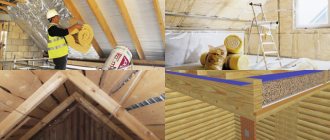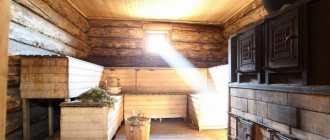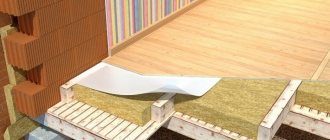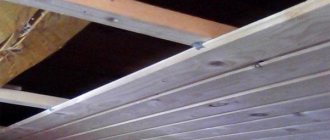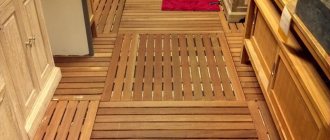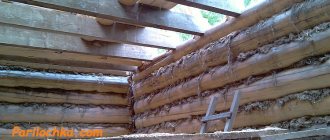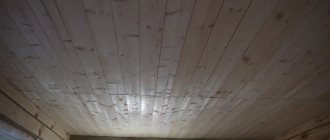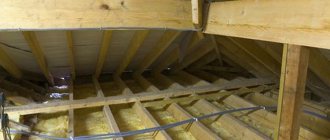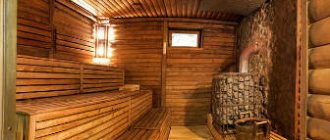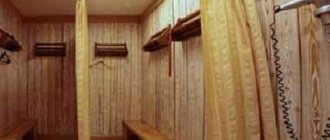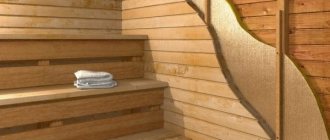- How to insulate outside
If you are planning to build or repair a steam room yourself, then most likely you have wondered: what is the best way to insulate the ceiling in a bathhouse from the inside and how to properly cover it with your own hands, and also looked for examples with videos.
What do you need from a bathhouse?
It is worth clarifying that in the future we will talk about insulating the steam room; it is inside this space that high levels of humidity and temperature are required. The following temperature ranges must be maintained inside the steam room:
- In a Turkish bath – approximately +50 °C with approximately one hundred percent humidity;
- In a Russian bath - from +70 to +90 °C with a humidity level of approximately 70 percent;
- In the sauna from +70 to +110 °C, humidity no more than 15%.
Sauna is the hottest bathhouse Source otdelka-parnoy.ru
In addition to the steam room, the bathhouse should have a locker room, a rest room, a dressing room and a vestibule, but the insulation of these rooms should not be so thorough. Of course, they also should not produce significant heat loss.
If the owner of a bathhouse can properly isolate it from the outside space, then he will ensure that the room warms up in a short period of time. As a result, the cost of heating the space will decrease and the heat will be such that you can steam with pleasure.
In addition, it is worth remembering that improper insulation increases wear and tear on heating equipment, which is used more intensively than in an insulated bathhouse or sauna.
It is especially worth remembering that condensation often forms on the ceiling and in the under-roof space of the building. It worsens the condition of the roof and ceiling, so its occurrence should be prevented. This is another task.
Condensation will quickly ruin at least the finish Source madisonexteriorsandremodeling.com
Panel
Panel ceilings are made from pre-prepared wooden panels. Each shield is assembled according to a specific template:
- two bars are laid on a flat surface at a distance of 50 cm from each other, the front edges of which are aligned using a lath;
- boards are nailed on top using nails so that their edges protrude 5 cm beyond the edges of the bars (heat-insulating materials will be placed in these gaps when installing the ceiling);
- When the boards are attached, the panel is turned over and its inner surface is covered with a vapor barrier material, which is secured using thin slats.
All these operations are performed outside the bathhouse, so you will need help to move the workpieces to the roof for ceiling installation.
Transport and stowage
To prevent the panels from becoming deformed during transportation, they are secured with two jibs, which are later removed.
When installing panels on beams, a sealant must be placed (usually jute is used for this). There should be at least 10 cm between the edge of the panel and the outer edge of the wall - this distance will allow you to install the rafters at the desired angle without cutting.
After all the panels are laid, begin laying the thermal insulation. When using fibrous thermal insulation material, the width of its web should be slightly larger than the distance between the panel beams. If polystyrene foam is used for insulation, its sheets are cut exactly to the size of the distance between the bars.
Waterproofing is laid on top of the thermal insulation layer. It is placed on the heat insulator, but in no case on the beams of the floor panels.
To prevent heat from escaping through the joints between the panels, a heat-saving sealant is placed between them - felt with a polyethylene gasket.
After laying the insulation and waterproofing, they begin to install the flooring from the boards. To do this, a board, the length of which is equal to the total width of all ceiling panels, is attached to the panel bars with self-tapping screws or blind screws. Several short boards are then attached to the beams of each panel. The entire structure is again secured with a long board. So, alternating several short and one long boards, a continuous covering is formed. The joints of short boards are covered with an overhead strip.
Panel ceilings are quite difficult to install and you cannot do without help during their installation. But you can save on their installation by using remnants and trimmings of various lumber left over after construction.
How heat flows out of the steam room
There are three main options for heat loss for enclosed spaces:
- heat escapes with air that escapes from the space through possible cracks;
- heat loss through solid structures (including the ceiling) through transition from more heated (internal) layers to less heated (external) layers and further dissipation outward;
- penetration of heat waves through a barrier.
High-quality insulation of a bathhouse assumes that the rates of all of the listed types of leaks are reduced to a minimum.
Reliable insulation closes the path to leakage Source sdelaipotolok.com
Ceilings: with or without attic
Baths are divided into those that have an attic and those that do not. If there is an attic, then several layers of barriers arise on the way of the heated air rising upward (ceiling, attic space, and only then the roof). In this case, the quality of ceiling insulation is not so critical, since the emphasis when insulating a bathhouse can be placed on insulating the attic and roof. Although in this case you must act in compliance with all the rules and correctly determine how to insulate the ceiling in the bathhouse from the attic.
If only the ceiling covers the bathhouse from above, and there is no attic or roof above it, then in this case it is necessary to approach the work as carefully as possible.
Frequently asked questions
Let's look at a few questions that most users have and can be addressed right away:
Is it possible to use mineral wool to insulate the ceiling?
It is possible, but impractical. It will have to be placed in a cocoon of vapor barrier, purchased materials and a lot of additional work. This is difficult and increases the duration of the procedure.
What is the thickness of the polyethylene foam insulation layer?
The thickness limits of the ceiling insulation are 14-40 mm. Most often, roll insulation with a thickness of 20 mm is used. You can install two layers 10 mm thick, with different joints for greater tightness.
Is it possible to use sheathing strips as fasteners for thermal insulation?
Yes, this is what most users do. The material is applied to the ceiling and the strip is attached, punching it with nails along with the insulator. It is recommended to use rough nails.
If the bathhouse has a flat roof without an attic, is it necessary to insulate it from the outside?
Not necessary. However, it is necessary to install a thicker layer of insulation to ensure that the cold floor slab is cut off and to prevent the formation of cold bridges.
Is it possible to combine ceiling insulation with wall insulation?
It is possible and necessary. This connection will help to effectively cut off all cold surfaces and create a warm inner cocoon in the bathhouse.
Materials for bath insulation
There are a number of materials designed to insulate the space inside a bathhouse. When choosing how to insulate the ceiling in a bathhouse, it makes sense to compare their advantages and disadvantages.
Installation of mineral wool and polystyrene foam can be done both inside the steam room and outside the room. At the same time, bulk materials are most often used on top.
Bulk insulation is easiest to use on top Source yandex.net
Mineral wool
Mineral wool is a classic option for insulating any room, including a steam room. By its structure, it is a fibrous material; the interweaving of fibers forms many microvoids, which serve for thermal insulation.
Mineral wool is divided into several varieties, including:
- Basalt;
- Glass wool;
- Slagovat;
- Cellulose wool, also called ecowool.
The preferred option is basalt wool.
Roll of basalt wool Source stroyfart.moscow
Mineral wool has been used for half a century and still does not lose its popularity.
Along with its affordable cost, this material has a number of other advantages:
- Low thermal conductivity;
- Does not respond to temperature changes;
- Does not change its characteristics in an aggressive environment;
- High fire resistance, cotton wool cannot catch fire, it only smolders;
- Unconditionally environmentally friendly.
The disadvantages of cotton wool include the following:
- First of all, poor water resistance. If this material accumulates moisture, then as a result the ceiling becomes heavier, the fibers form lumps and the thermal insulation characteristics are lost.
- Also brittle. Fibers tend to break off from the insulation and crumble, falling into the interior space. However, it poses a certain danger if it gets into the eyes or into the respiratory tract; this must be avoided.
The problem with water resistance can be solved by using mineral wool with a vapor barrier. One option is foil material; other types of insulation can also be used.
At the same time, the fragility of the material means that it is relatively difficult to insulate the ceiling in a bathhouse with your own hands. Since it may crumble during work
Ceiling insulation with mineral wool Source otopleniehouse.ru
See also: Catalog of companies that specialize in insulating houses and other buildings
Expanded polystyrene
When deciding how to insulate the ceiling of a bathhouse and at the same time meet the minimum budget, many also consider polystyrene foam. Including polystyrene foam and extruded polystyrene foam (known by its abbreviation EPS). Polystyrene foam, similar to mineral wool, has been used for thermal insulation of premises for half a century. It is very inexpensive and easy to use. EPS is generally similar to polystyrene foam, but has improved performance over it since it is a newer option.
Unlike mineral wool, foam plastic does not crumble. Therefore, it is easy to install; you will not need gloves or other protective equipment when carrying out the work. The weight of this material is low. As a result, you can create thermal insulation using polystyrene foam without much effort. For this, the work of just one person is enough and he will not need special tools.
A significant advantage of expanded polystyrene is that it does not suffer from moisture. He is able to absorb it without changing his own characteristics.
Insulation of a bathhouse ceiling with polystyrene foam Source build-experts.ru
At the same time, pure foam plastic also has disadvantages:
- It is highly flammable and has good combustion properties;
- Destroys when heated to +90 °C;
- As it burns, it releases toxic compounds into the air;
- The material is not resistant to chemically active substances;
- Polystyrene foam is vapor permeable.
At the same time, the creators of XPS have achieved the absence of some of these disadvantages in this modified material. EPPS:
- Has increased fire safety;
- Destroys when the temperature reaches +120 °C;
- Possesses biological stability.
Expanded polystyrene can also be used as bulk insulation Source build-experts.ru
Penoizol
When choosing what is best to make a ceiling in a bathhouse from, it makes sense to consider another type of foam - the urea-formaldehyde material penoizol with a cellular structure. Penoizol is available both in the form of teplovat and in the form of an insulating board. With this material you can achieve seamless thermal insulation. In addition to this, it has a number of other advantages:
- elasticity - in case of slight deformation, penoizol subsequently restores its shape;
- good fire resistance - the material is not capable of burning, it also does not melt and does not emit harmful compounds;
- a structure made of penoizol retains its characteristics for 80 years.
- In addition, penoizol is affordable - despite its improved characteristics, it is an inexpensive material.
Penoizol for ceiling insulation Source sazhaemvsadu.ru
Types and design features
First you need to find out what kind of roof you have - with or without an attic. Structurally similar options for buildings made of logs and panels. They have:
- steam insulation;
- insulation;
- hemming boards;
- beams
- sheathing
Vapor barrier is applied to the wall and ceiling, then timber, then insulation. You can use basalt wool in the form of mats, then again a layer of vapor barrier, then a block and fastening the lining. As an option, respectively, 40 mm timber and 40 mm insulation. You don't need too much insulation. Excessive consumption of materials in this case is inappropriate.
On the ceiling, the structure must be made with a slope to collect condensation. As a result, there remains space under the lining, allowing the bathhouse to dry out. The power of a modern stove is enough to warm up a bathhouse well. Ideally, the steam room is dried by ventilation and a fuel-processing furnace.
If there is no attic, then you need to perform additional steps:
- coat the entire lining with clay with a layer of up to two centimeters to reduce heat loss;
- sprinkle the coating with a mixture of cement and wood chips (you can use slag up to 15 cm - this measure helps eliminate condensation).
If you want to make a properly functioning steam room, then you first need to take care of vapor barrier (not waterproofing with vapor permeability) of the ceiling to create a steam pocket up to the level of the top edge of the door to retain steam and create humidity in the region of 60%.
Vapor barrier of floor beams and the entire ceiling pie is a consequence, not a cause. Ceiling insulation without foil is completely irrelevant, since the steam room will not perform the functions that are assigned to it. If you need a steam bath, and not a sauna, you will have to open the casing and do a vapor barrier on the ceiling. If this is not done on time, then after a season or two you will have to replace damp insulation and rotten beams.
To protect wall structures, regardless of what they are made of, it is necessary to insulate the outside to prevent moisture from entering in the form of condensation at the dew point into the material. For the Russian type of bathhouse, insulating the walls from the inside is not necessary, since it is possible to create a regime of 60° and 60% even with leaky walls, but with a well-waterproofed ceiling and a voluminous brick stove with a powerful thermal core inside. Ideally, put foam glass insulation on top of aerated concrete walls in 50 mm thick slabs, and then plaster and decorate with wood.
Flat ceiling
He is not seen as often as before. The use of hewn round timber is common. This method was previously considered the most profitable - people only had to go into the forest and chop everything they needed for construction themselves. This is currently the most expensive option.
There are several installation options.
- Along the crowns of the log house, if the room area is small (length no more than 2.5 m). Boards of small thickness (50 mm) are used as flooring; an even more economical method is edged tongue-and-groove options (25 mm).
- There is an interesting option for covering with unedged sanded boards. They are laid in 2 levels. Gaps and irregularities of the first level are covered by the second level.
- On the floor beams. With this option, the area of the room can be larger. An accent on the beams will add flair and look great.
- On a supporting frame made of slats. Suitable for small spaces and used less frequently. Make it easier. But if the room has an attic, then it cannot be used. The roof may not be able to handle the heavy load.
The process takes place in several steps.
- The attic is lined with a vapor barrier film (PIP) with an overlap of 10-15 cm (foil surface down).
- Mineral wool is placed on top of it (instead, the surface can be covered with expanded clay or covered with a mixture of sawdust and clay).
- The work is completed by laying a waterproofing film (WIP) - roofing felt or polyethylene.
False ceilings
They have load-bearing capacity, are often used as an attic, and their installation will cost you much less.
To make this coating, you need to install the beams in advance. Then boards or panels of tongue-and-groove boards are evenly laid on them. This structure is insulated with fibrous material. The installation process will take place in stages:
- The GIP is taken and laid on the beams from the roof side. This is done overlapping.
- Boards or sheets of plywood are placed on the waterproofing.
- Mineral wool is laid between the beams. Its thickness varies from 150 to 250 mm (depending on the climate of the area). All joints must be covered with another sheet.
- We attach a vapor barrier to the bottom of the beams.
- Then we attach the wood slats.
- At the last stage, the lining is attached.
Having completed all the work, you will receive additional storage space - an attic or attic.
Panel ceiling
It's difficult to do on your own. To begin with, a special structure is made from panels. Then it needs to be fixed on top of the cross beams or on the top of the wall. How the installation works:
- Boards are placed closely on the supports (perpendicular).
- Then we attach narrow boards to the inside of the PP, they will be the sides.
- The next step will be laying the PIP.
- We put ecowool (or any other) into the resulting space of the panels.
- Then you need to put a film of polyethylene or roofing felt.
- The final stage will be the installation of the boards; they will be the future floor.
Our production
Single wall chimneys
Double wall chimneys
Mounting elements
Traditional methods
Traditional methods involve the use of thermal insulation materials that were popular before the advent of mineral wool and polystyrene foam half a century ago. Obviously, people of previous generations knew how to properly insulate the ceiling in a bathhouse.
There are many options for such traditional insulation. A common method is to use clay mixed with sawdust or straw. In this case, the clay is soaked and then two parts of clay are taken to 3 parts of sawdust or straw. Both components are combined and brought to a mass with the consistency of sour cream. After this, the resulting material is leveled to obtain a layer of five to ten centimeters and dried. Next, a mixture of earth with oak leaves, wood chips or sawdust is poured on top.
A layer of dry leaves is poured on top - the main thing is that a stray spark does not get there. Source wp.com
The need for vapor barrier
Whatever the structure, laying a layer of vapor barrier for the ceiling in the wooden ceiling of the bathhouse is a mandatory element of insulation. It is laid before installing the insulation layer. As a vapor barrier in bathhouses without an attic, wax paper, aluminum foil or thick cardboard impregnated with drying oil are used.
In buildings with an attic or attic, similar materials are allowed to be used. However, in practice, wooden floors are most often coated with clay, with a layer of 2 cm.
On the building materials market you can find several vapor barrier options:
- Thick polyethylene film is used quite rarely, as it contributes to the greenhouse effect. In this regard, when installing it, it is important to leave technological gaps for condensate evaporation.
- A special polyethylene vapor barrier film with pile to retain condensation.
- All kinds of vapor barrier membranes.
The need for a vapor barrier layer is due to the fact that it allows you to protect the insulation for the bathhouse ceiling from the accumulation of moisture contained in the warm air. This is important, since moisture will gradually lead to a decrease in the thermal insulation qualities of the material, shorten its service life and increase the load on the walls as a result of an increase in the mass of the ceiling.
General procedure
Read more about how to make a ceiling in a bathhouse with your own hands. But the step-by-step guide is general in nature and there are various features when using specific materials:
- First of all, it is necessary to treat the base of the wooden ceiling with antiseptic materials. If the bathhouse is not entirely wooden, but has concrete elements, it makes sense to treat with the utmost care the points where the wood meets other materials, including concrete, brick or metal. Due to differences in thermal conductivity characteristics, it is precisely these points that will be the most problematic;
- Next, a waterproofing film is installed on the ceiling, which serves to protect against moisture that can enter the heat-insulating material from the roofing.
- Next, install the insulation directly (rolled, produced in the form of slabs or in the form of spraying).
Installation of foil insulation in a bathhouse Source ytimg.com
- Next, a vapor barrier is installed.
- Then they arrange the sheathing and install the ceiling.
Features of insulation products
Manufacturers offer various membrane films that protect materials from high humidity. Experienced builders recommend purchasing vapor barrier upholstery with a reflective foil layer that does not allow heat to escape. The following types with a foil layer are distinguished:
- polypropylene;
- kraft paper;
- roofing felt;
- membrane;
- foil;
- coating
This film is installed with a large overlap (10-15 cm), and the joints are taped with foil tape for construction work.
In specialized departments of stores there is a wide selection of waterproofing products - foil-coated kraft paper, construction membrane and other products. Although you can save money and purchase regular plastic film or roofing felt.
Briefly about the main thing
So, before making a ceiling in a bathhouse, you need to decide on the material. The most common options are traditional mineral wool and polystyrene foam; it is also possible to use loose expanded clay and traditional insulation methods.
The procedure is generally simple; you need to perform effective waterproofing and install insulating material, and then cover it with a vapor barrier. All the work can be done even by non-professionals, and as a result the owner will have at his disposal a building from which heat will not escape. This will allow you to spend less on heating the steam room and use the corresponding equipment less intensively.
Ratings 0
Features of insulation
Not all products are used for insulation. Plastic products will deform from high temperatures. If you use plywood or fiberboard, then from the hot air they will begin to expand and change shape, accumulating moisture. These products are definitely not suitable. The best way is to finish in several layers:
- The first step is to use an insulating material that prevents water from penetrating.
- Place a second layer of insulation (for example, mineral wool).
- The third level is aluminum foil.
This “multi-layering” holds heat well and does not allow steam to escape for a long time, so heat losses are reduced.
Insulation materials can be divided into the following types:
- fibers;
- plates;
- blocks;
- wall slabs;
- backfill.
And depending on the composition they distinguish:
- Organic such as ecowool.
- Inorganic - mineral wool.
- Expanded polystyrene.
- Other insulation materials are such as technovent and technoblock.
