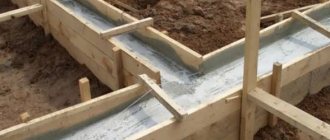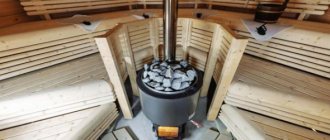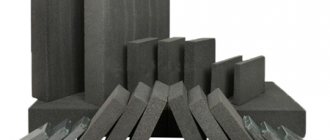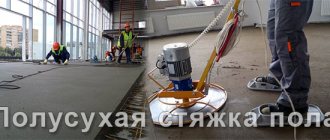Pile foundations are a radical method of solving the problem of weak-bearing or waterlogged soils.
They rest on deep solid layers, freely passing through problematic surface layers, which makes it possible to build on peat bogs, quicksand and other soils unsuitable for creating traditional foundations.
Considering the prevalence of such sites in Russia, especially in the northern regions, we can safely say that pile foundations are no less important than strip foundations.
They are often used even on relatively stable soils, considering the possibility of rising groundwater levels and flooding in the spring. The most common type of pile foundation, which will be discussed in this article, is a pile-grillage foundation.
Let's consider its capabilities and design features.
What is a grillage type pile foundation?
Such a foundation is a structure of piles buried in the ground below the freezing depth of the soil, and connected at the top using a metal or concrete strip (grillage). The supports can be combined by one common slab located at ground level or slightly above. The structure, built in accordance with all the rules, is reliable and has a long service life - several decades.
Concrete grillage Source domsdelat.ru
Here you can clearly see what a foundation grillage is - this is the entire upper part of any pile foundation, which is also called the “cap”. The purpose of the grillage is to evenly distribute the load from the load-bearing elements of the structure onto the piles and, accordingly, onto the ground.
There are several types of grillage:
- Made. It consists of separate elements, which are a structure of three piles reinforced with a welded frame. To install them, you will need a crane.
Prefabricated grillage from beams Source orchardo.ru
- Monolithic reinforced concrete. It is a solid plate or strip. Poured directly at the construction site.
Monolithic cast reinforced concrete grillage Source 24stroim-dom.by
- Prefabricated monolithic. An intermediate option, made from prefabricated parts, which in turn are assembled in a factory, and are already cemented in place using locks and key connections.
Waterproofing technology
The grillage is waterproofed using one of the most common materials:
- Hot bitumen.
- Bitumen mastic.
- Pasting with roofing felt.
- Application of impregnating compounds.
The simplest and fastest option is to use bitumen mastic, which performs its tasks perfectly and is sold in ready-to-use form. Apply by roller or brush, usually in one or two coats.
Advantages and disadvantages of a pile-grillage foundation
Each of the listed types of foundation has advantages and disadvantages that are taken into account during design in order to prevent excessive consumption of materials, deformations and cracks in supporting structures. Among the most common types of foundation, designers have a choice between strip, slab, pile-grillage and pile. If we compare the pros and cons of a pile-grillage foundation with other types of foundations, then SRF wins in many ways.
In fact, the advantages of a pile-grillage foundation far outweigh the disadvantages Source lowcarb-ernaehrung.info
The properties of a foundation with a grillage determine the following advantages of its use:
- applicable for any soil, including mobile and unstable, water-saturated or peaty;
- convenient when building a house in an area with uneven terrain (for example, on a slope);
- does not require large consumption of materials;
- has a significant service life;
- installation is slightly dependent on weather conditions - work is allowed at air temperatures down to -10°C;
- It is stable and has good load-bearing capacity.
On water-saturated soils, building a foundation requires special skill and accurate calculations Source termeszetvedelem.hu
Cons:
- there are restrictions related to bearing capacity: the foundation is used only for one- and two-story buildings;
- construction of a basement or basement is possible, but involves complex and costly design solutions;
- installation requires high precision, so it is strongly recommended to entrust it to specialists;
- installation work requires the use of special equipment.
Its required height
The height of the grillage is directly related to the material of the walls of the house. If you plan to build a brick (concrete, cinder block) house, then the minimum height is considered to be 15-20 cm above ground level. For wooden houses, the height of the grillage should be slightly increased and be about 40-60 cm .
This will provide the necessary flexural rigidity and will allow the wood to be separated from sources of moisture below.
This refers to the snow cover, the height of which must also be taken into account. If the region has very snowy winters with high snowdrifts, it is necessary to calculate the height of the grillage to exceed their level.
Types of pile-grillage foundations according to the method of immersion in the ground
- Driven. The supports are driven into the ground using construction equipment.
- Printed. It involves drilling wells, which are subsequently filled with concrete.
- Screw. It is a method of screwing in piles using special equipment.
A special expense item is the use of special equipment Source blog-potolok.ru
See also: Catalog of companies that specialize in foundation repair and design.
Screw piles
Screw supports are easy to install and inexpensive. After their installation, you can immediately begin construction. Disadvantages: instability to corrosion, severe cooling in cold weather. In private housing construction, screw supports are used:
- cast;
- welded;
- combined.
You can make piles yourself or purchase ready-made ones. They are installed manually, with a motor drill or hydraulic machines.
Sequence of work:
- Mark the position of the piles on the ground and dig small holes.
- Installation begins with corner supports, inserting into prepared holes. Maintain strict verticality.
- After the pile is immersed to the required depth, the area around it is compacted, the upper parts of the pipes are leveled, the internal cavities are reinforced and filled with M300 concrete.
- The head is welded and the metal surface is coated with anti-corrosion compounds.
Types of piles used
Depending on the method of immersion, piles are selected:
- Hammers. For them, wells are prepared in advance, with a depth of 1/3 of the height of the pile. For installation, special construction equipment is used: pressing machine, vibratory hammer, vibratory hammer. Wooden, steel, reinforced concrete and hollow supports are used as driven supports.
Reinforced concrete piles: if the installation technology is followed, the supports will last for many decades Source block-gbi.ru
- Bored. Formwork and reinforcement are placed in the well for strength, then filled with concrete.
- Drilling. Wells are drilled in advance, into which reinforced concrete supports are then installed.
- Screw. They are hollow pipes, at the bottom of which there are blades and a pointed tip. The supports are screwed into the ground using special equipment.
UBM-85 for driving screw piles Source stroy-dom-pravilno.ru
Piles can have a rectangular or circular cross-section. The materials used for them are concrete, reinforced concrete, steel of various grades, and mostly coniferous wood. Of the tree species, larch is considered the most suitable, containing a large amount of resins that protect the piles from rotting.
Driven metal piles are one of the cheapest and most durable Source blog-potolok.ru
Frame standards
In the standard version, two rows of corrugated hot-rolled rods are placed in the base, connected by jumpers. Diameter - 12-16 mm. Steel class - A3. To connect them together, rectangular clamps made of smooth wire with a cross-section of 10 mm or more are used.
The whips coming out of the pillars are bent at the top row of planks and connected to the bottom.
Classification by depth
Depending on the position relative to the ground, there are 3 types of grillage:
- Low or recessed. Its peculiarity is that it is installed below ground level, that is, in the ground. The grillage is placed on a sand cushion.
- Ground. Located at surface level.
- Tall or hanging. It is located above ground level on high supports. If groundwater flows close to the surface, this type of grillage is used.
Recessed grillage Source nauka-i-religia.ru
Recessed grillages are used only in cases of extreme necessity, since their installation is comparable in complexity to installing a shallow strip foundation: it is necessary to dig a pit, arrange a drainage sand cushion, make formwork, but also install piles.
Unlike buried and above-ground grillages, hanging grillages are not as labor-intensive and, as a result, less expensive.
Laying depth - what it depends on
The depth of placement depends on the condition of the soil on the site.
All related factors are taken into account:
- Groundwater level.
- Availability and volumes of soil water.
- Possibility of flooding in spring.
- The presence of seasonal changes in hydrogeology, an increase or decrease in the degree of filling of all aquifers.
To select the correct depth, it is often necessary to collect information from local geological and meteorological departments, consult with experienced builders, and refer to various SNiP applications.
It must be taken into account that all values indicated in various sources are minimum, i.e. it is allowed to increase the lifting height, but it is impossible to reduce the gap height .
Stages of installation of a pile foundation with a grillage
The equipment of a pile-grillage foundation is divided into the preparatory stage and the installation itself. At each stage you have to perform several types of work:
Preliminary work
- To build a foundation, you first need a project , which is created on the basis of calculations of loads, the expected depth of immersion of piles, and what materials the foundation is planned from.
A project from a professional is a guarantee of safety, long service life, as well as savings in materials and finances Source nl.decorexpro.com
- Then the area is prepared : debris, topsoil and plant roots are removed.
- The territory is : the location of supports, grillage, load-bearing structures of partitions is noted.
Attention! Deviation from the project is always the cause of negative consequences, such as curvature of the foundation, the occurrence of unforeseen expenses, and more. Therefore, it is important that the project is drawn up by professionals and is tied to the area.
The work of a “professional” is immediately visible Source blog-potolok.ru
- A trench is dug for the grillage. Its walls and bottom are checked for evenness with a level. After this, a sand cushion is laid and compacted.
- Wells are drilled for supports , at the bottom of which a sand cushion is also placed. Waterproofing is placed in the pit: you can use a special film, several layers of roofing felt, or plastic pipes.
Technology for installing a pile-grillage foundation
- For the grillage, reinforced concrete beams are used or a monolithic tape is poured. A wooden rectangular formwork is prepared for it, which is secured with supports and lintels. At this stage it is also worth taking care of the sewerage and pipeline.
Photo of a pile-grillage foundation - after the concrete has dried, the formwork is removed Source bestroof.ru
- To increase the strength of the structure, a reinforced frame is placed in the well - 4 metal rods tied with wire. Then the concrete is poured. The tape is also reinforced.
- Next, concrete is poured first into the wells, then into the formwork. The concrete will take at least 10 days to set, after which the formwork will be dismantled.
How is the need for foundation materials calculated?
An accurate calculation can only be performed by a specialist - a civil engineer, who will rely on the requirements of SNiP and a number of indicators such as the strength of supports, grillage, bearing capacity of the foundation, soil resistance force, degree of shrinkage of the support under the influence of vertical load, etc. The specialist will determine the depth of immersion of the supports, their diameter, number, type of grillage and develop a diagram.
For a person without specialized education, calculations for a pile-grillage foundation look something like this Source ask.fm
When calculating the number of supports, they are based primarily on the load on the foundation, which consists of several indicators. Here it is necessary to know the mass of load-bearing walls, partitions, roofs, floor slabs, i.e. the entire mass of the building above the foundation. The payload produced by residents, household items and all other things is also taken into account. In calculations for private houses, an indicator of 150 kg/m² is used.
The last parameter for determining the total load is the weight of the snow mass that can accumulate on the roof in winter. The value generally used is 180 kg/m², but for a number of regions of the country it is slightly different. The resulting sum of loads is multiplied by the safety factor, which is 1.1 (sometimes 1.2 is used). Next, you can calculate the load on one pile.
It would not be out of place to add that online calculators for calculating materials that are widespread on the Internet should be treated very carefully. They may not take into account a number of important parameters.
Insulation scheme
Waterproof materials are used for insulation:
- Liquid polyurethane foam.
- Extruded polystyrene foam (penoplex).
- Styrofoam.
- Expanded clay.
- Foam glass, etc.
The most convenient and effective option is considered to be penoplex, which is glued in a dense layer to the entire surface of the grillage, both internal and external.
It is somewhat worse, but much cheaper, to use polystyrene foam , which is also resistant to moisture and is an excellent heat insulator, but has the ability to crumble and is excessively brittle.
Installing additional items
When constructing a pile-grillage foundation, it is necessary to arrange openings for ventilation in the foundation and lay pipes that can be used for heating, sewer, water supply systems and other communications. If you do not take care of the engineering and technical equipment of the house in time, later to install them you will have to partially destroy the grillage.
To preserve the foundation, it is imperative to provide vents for ventilation Source remontstroy.net
Pickup device
If the grillage foundation is raised above the ground, the problem of insulation and reduction of heat loss inevitably has to be solved. A pick-up will help with this. She may be:
- wooden, siding, plywood, corrugated sheets. The sheets are cut to the required size and sheathed with them over the entire space along the outer surfaces of the supports;
- brick or reinforced concrete. In this case, a depth of 30-50 cm is recommended. This option is considered the most labor-intensive. In addition, it is associated with significant costs.
Requirements for creating a high-quality grillage foundation
Since the main loads on the grillage are bending forces, one of the key points when creating a grillage foundation is reinforcement, which significantly increases the strength of the structure.
Reinforcement diagram Source stroidominvest.ru
The second significant point concerns the hardening time of the concrete structure - which is a whole month. The grillage will be able to withstand the proper loads only after the concrete has completely hardened.
What is a grillage - features, pros and cons
The grillage foundation is a structure of piles connected to each other by a strip method (using concrete or metal) buried 2-3 meters into the soil - supports. The horizontal structure that unites them into one whole is called the term “grillage” (from the German Rost - lattice). The upper part of a columnar foundation is also called the cap.
Among other types of foundations for a house, a foundation on piles with a grillage has advantages that increase its popularity among developers. These are the advantages:
- use on any type of soil (including heaving soils with high groundwater or peat bogs);
- suitable for areas with uneven terrain;
- economical in terms of materials and labor costs (no need to dig deep pits and do additional drainage);
- on such a foundation it is possible to construct buildings from any building materials - a brick, wooden house or from aerated concrete blocks;
- if no mistakes were made during construction, you can be sure that such a grillage foundation will last a long time;
- construction work can be carried out even at sub-zero temperatures;
- high load-bearing capacity and stability.
Like any technical structure, grillage foundations have their disadvantages:
- the load-bearing capacity is limited to 2-3 floors; multi-storey buildings are not built on such a foundation;
- it is impossible to equip a basement or plinth (a technically complex project is required, but in monoliths there is no such possibility);
- the construction of a grillage requires high-precision installation and the use of special construction equipment; not every builder is an amateur;
- voids appear between the soil and the head of the foundation, in which atmospheric moisture accumulates and insects infest, which will lead to additional costs for filling cavities between the grillage and the soil.
In general, this type of foundation has more advantages than disadvantages.
What role does it play in arranging the foundation?
When building the foundation of a house on pillars, it is necessary to give them maximum stability, and for this, a pile grillage is best suited. It evenly divides the weight load of the structure onto the ground between the piles (like a fence). This property is especially important for areas with the presence of loose soil of large thickness.
Possible mistakes when arranging the foundation
- The piles are not firmly attached to the grillage - thermal expansion during seasonal temperature fluctuations will soon loosen the fastening point.
- The piles are laid at too shallow a depth. Here, both excessive shrinkage of the foundation and squeezing out of loose piles in the layer below the freezing of the ground by forces of soil heaving cannot be ruled out. All this can lead to the destruction of the building.
- Inaccurate calculations. It's just a powder keg - you never know what might happen.
Recommendations from professional builders
- The site for building a house is chosen in the highest part of the site to avoid the foundation from getting wet
- Insulating the base and building a blind area to drain water effectively reduces the forces of frost heaving.
- For backfilling, it is better to use gravel rather than sand. It resists temperature movements of the soil well.
When installing a monolithic grillage, there is no need to completely fill the pile pipe with mortar, since this operation is performed when concreting the base. Pouring fresh concrete will help hold the structural elements together.
Types of grillage, what are there?
Grillage caps differ in the nature of the introduction of support columns into the ground.
- Drive-in: wells are drilled to a depth of one-third of the length of the pile using special construction equipment (without drilling or excavation), into which supports made of wood, steel or reinforced concrete are then inserted.
- Drilled (drilled): wells are drilled, formwork is installed and the cavity is filled with concrete, used in the construction of small buildings.
- Drilling: reinforced concrete supports are inserted into finished wells.
- Screw: using special equipment (on a small scale - manually) hollow metal piles with a sharp tip and screw blades are screwed into the ground to cut the soil.
Types and purpose of grillages
The following types of foundation grillages are distinguished depending on their structure:
- Composite, which is assembled from several separate parts, is reinforced with steel reinforcement; It is erected using a construction crane and is used both for residential buildings and for light buildings such as a bathhouse or temporary summer cottage.
- A monolithic grillage made of reinforced concrete, which consists of screw piles connected at the top by a solid slab or concrete strip; it is poured on site; a pile foundation with a reinforced monolithic grillage is used in the construction of 1-2 storey permanent buildings.
- Prefabricated-monolithic - at the first stage, factory prefabricated supporting parts are introduced into the ground, which are turned into a monolith at the construction site with locks and connections.
Additional Information! A pile-grillage foundation for a house made of aerated concrete is rarely used, however, in some soil conditions of the site it is impossible to do without it.
The location relative to the ground level divides the grillage - foundations into three types:
- low - planted in the ground on a gravel-sand cushion;
- ground – displayed flush with ground level;
- high - built above the surface on high supports and saves the structure from high-lying groundwater.
The first two types of grillages are quite economical, while the third requires digging a pit, installing a drainage system and formwork, which makes its construction more expensive.











