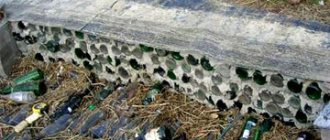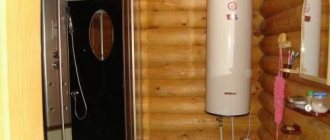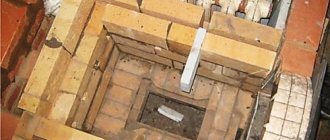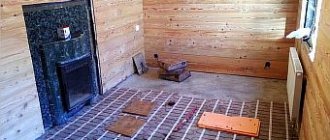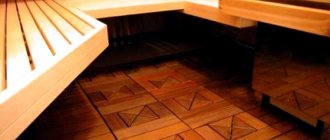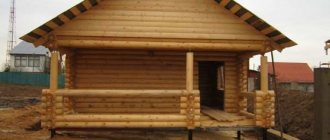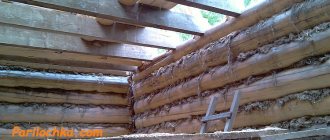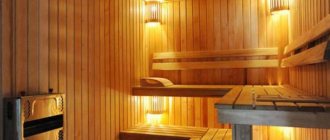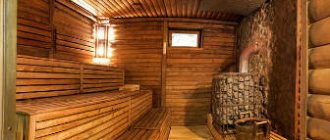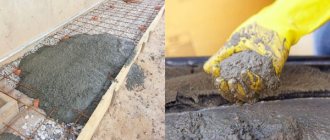The bathhouse is a place where you can have a great rest. Residents of private houses often arrange it on their territory. There are subtleties in this process that must be taken into account for a comfortable stay in the sauna. One of these moments is the installation of heated floors. When using it, staying indoors becomes more comfortable, but it is quite expensive. Let's figure out how to properly and safely install heated floors in the dressing room and other areas of the bathhouse.
Table of contents
- Is a heated floor in a bathhouse really necessary?
- Water floor heating system in the bathhouse
- Installation of a water system
- Electric heated floor in the bathhouse
- Warm floor in the bathhouse using an electric cable
- Shower floor in a Russian bathhouse
- Arrangement of a leaky floor depending on the type of installation
Recently, the “warm floor” system has become especially popular. This innovation allows you to create a beneficial microclimate in the room, as heat is distributed evenly. The system is installed in private houses, apartments, baths, saunas. But if in residential premises such an installation is not in doubt, then there are many questions regarding installation in a sauna.
Final design
After installing the insulated floor, it’s time to install the top covering. The sanitary condition of bathhouses, as well as their aesthetic appearance, depends on it. Each room uses a different type of face covering.
Ceramic tiles or porcelain tiles are best suited for a washroom. These materials have good waterproofing and thermal conductivity properties, they are durable and very practical during cleaning.
It is better to decorate the dressing room and locker room with laminate or linoleum. The last option is considered budget. But it should be borne in mind that certain types of linoleum, when very heated, emit toxic gases.
Don’t forget to arrange the interior design of your bathhouse to ensure complete aesthetic beauty
It is not recommended to decorate bath rooms with parquet, as well as any decoration made of wood. Regularly getting wet and dry, the tree loses its shape and cracks. In addition, it is an excellent thermal insulator and therefore is not suitable for covering heated floors.
The installation of a heated floor in a bathhouse is available to everyone. All you need to do is choose the most rational design option, the optimal one in terms of financial investment, installation and maintenance, take the time to install it, and comfortable conditions during bath procedures are guaranteed.
Is a heated floor in a bathhouse really necessary?
Many owners of saunas and baths are interested in the question: do you need a heated floor in a bath? According to professionals, it has many advantages:
- innovative heating system dries the room faster;
- ensures the long service life of furniture, plaster and finishing in the bathhouse;
- increasing resistance to mold and fungi;
- creating a beneficial indoor microclimate, which allows for various hygiene procedures;
- helps create an optimal atmosphere for relaxation.
Of particular importance is a heated floor system in a natural wood bathhouse. A warm floor in a free-standing wooden bath prevents the process of rotting, thereby extending the service life of the wood.
According to doctors, a cold floor in a bathhouse can cause colds, and walking on it is completely unpleasant. It is much healthier and more comfortable to walk on a warm surface with bare feet.
What materials should be preferred for wall insulation?
Traditionally, the walls in the bathhouse are made of wood. This is an environmentally friendly material that gives the structure a solid appearance and good quality. It is easy to breathe in a wooden room, and the steam becomes richer. But some still prefer to build a bathhouse from brick or foam and cinder blocks, the latter themselves being a heat-insulating material, having a porous structure. However, in severe winters they freeze, making the room cold and causing stains on the walls. Therefore, the walls in the dressing room can be insulated:
- mineral stone wool;
- fiberglass;
- polystyrene foam.
The process of insulating a bathhouse with foam plastic
It is best to cover the top of the insulation with polystyrene foam; it is very durable, cannot be compressed, is frost-resistant, durable and does not rot.
Water floor heating system in the bathhouse
The water floor in the bathhouse is installed according to the same principle as a traditional heating system: the installed boiler heats the coolant - water, which moves through laid pipes, thereby heating the room. The pipeline is laid under the base of the flooring according to the drawn up diagram. It is very important to lay the pipes in such a way that there are no cold spots.
Warm floors in a washing bath from heating are installed using metal-plastic, metal, copper, and plastic types of pipes. The choice of material depends on the complexity of the design, its size, and on how much money can be spent on arranging a bathhouse with heated floors. Water, special solutions, and ethylene glycol are used as a coolant. The choice of solution depends on the type of bath. For example, many people prefer regular water - and this is the right solution for a bath that is constantly used. If it is heated only occasionally, the water in the system may freeze in severe frosts, thereby completely ruining the system.
Recommended air speed in ventilation ducts
The speed of movement of air masses in the channels is not limited or standardized; it should be taken based on the calculation results, guided by considerations of economic feasibility.
Recommended air speed for various ventilation systems:
- for general ventilation systems with air duct cross-sections up to 600×600 - less than 4 m/s;
- for ventilation systems with a duct cross-section of more than 600×600 - less than 6 m/s;
- for smoke removal systems and specific ventilation systems - less than 10 m/s.
Correct calculation of air speed allows you to build an effective ventilation system!
Source
Installation of a water system
It is better to install a heated floor system in a bathhouse with the help of a professional technician. Such a heating system must flawlessly fulfill its purpose, be reliable and durable. But if you decide to install everything yourself, then there’s nothing wrong with that if you understand the installation features:
- the surface under the heated floor system must be insulated. The use of thermal insulation material will prevent significant heat loss going into the floor. Mineral wool, polystyrene or other material is used as such material;
- mandatory fixation of foil film over the insulation will allow the heat flow to be directed into the room;
- Pipes in a bathhouse can be laid in two ways: snake and snail. The “snake” is easy to install, but it does not provide uniform heating. “Snail” is a more complex type of installation, but it allows you to heat the room more evenly, without the formation of cold zones.
A heated floor system can be installed on a concrete screed. Laying a warm concrete floor in a bathhouse sink is carried out according to the same principle as in a room: after creating the base and laying the pipes, the floor is filled with concrete mortar. This method is more labor-intensive, but allows you to evenly distribute heat throughout the room. In addition, concrete is a reliable fixation for pipes and ensures their long-term use.
You can use a wooden frame as a base. With this installation, logs are used, between which the pipes are placed. The use of thermal insulation materials with this installation method is mandatory.
A good base can be polystyrene plates, which already have special holes for laying pipes. This method is used less frequently because it is expensive. It is preferred when the foundation has little load-bearing capacity.
A water heating system can be used in rooms with high humidity. If you are trying to create a dry surface, installing waterproofing material will not hurt.
When asked whether a heated floor in a bathhouse is made under tiles, experts unanimously say yes. Ceramic tiles are laid on a concrete screed. With its help, a refined appearance, comfort and coziness in the bath are created.
Preparatory work
When building a foundation, it is necessary to consider the drainage system. The drain pipe is brought out. Install the ladder; This is the node through which all the water in the room will be supplied to the wastewater tank.
The ladder is protected with a grating. They are building the foundation. Perform preparatory work for the installation of an underfloor heating system.
- The floor for a bathhouse must be well insulated, so the foundation is backfilled with expanded clay or crushed stone. The backfill thickness is 20 cm. All materials are compacted well.
- A waterproofing membrane is laid on the surface. The sheets are overlapped by 15 cm. The membrane is placed on the walls.
- A coating of insulation is formed on the waterproofing; mineral wool, basalt or polystyrene slabs. The insulation is covered with waterproofing.
- Reinforced mesh is laid.
- A frame is formed to tilt the floor. Manufacturers offer designs made from metal slats. They are attached to the circle. Its diameter must match the size of the drain opening. The circle is installed on the drain hole. The slats are lifted and strengthened on the lower surface of the wall.
- Concrete mortar will be poured over the created frame.
- A rough screed is formed. Its thickness is 10 cm. After drying, the coating is treated with mastic and an antiseptic. It is necessary to protect the floor from moisture and from the spread of mold.
Basalt slabs are laid on the rough screed. They are protected from condensation with plastic film. A damper tape is reinforced along the lower perimeter of the wall. A reflective foil screen is placed on the floor.
For water “warm floors” and for cable sections, you will need fastenings. It is recommended to install a MAC mesh, mounting tape, and tires with a locking device.
We recommend: How to install Onor heated flooring?
Electric heated floor in the bathhouse
There are two types of electric bath floors:
- film: heating of the room is provided by installing infrared film;
- using an electrical cable.
Film technology is the simplest option for creating heated floors. In a specialized store, infrared film is sold in rolls. All that needs to be done for installation is to purchase material of the required size and cover the floor with it. This film does not require pouring into concrete mortar.
The infrared film is attached to the base using tape. Foil is used to enhance heat transfer. In order to reduce the impact of high humidity on the film, a special waterproofing material is used to cover the film placed on the base.
It is best to cover such a floor with ceramic tiles. Professional craftsmen recommend laying concrete screed on infrared film. This will create a more reliable design in accordance with electrical safety.
Important! Infrared film is not used for wooden floors. Natural wood conducts heat poorly. This coating is not used in a timber bathhouse.
The procedure for arranging a wooden floor
Installation of support beams
A beam with dimensions of 150x150 mm serves as supports for the floor structure in the steam room. The support pillars are installed so that their level coincides with the top of the foundation. If height differences occur, the structure is leveled.
Installation of logs must necessarily take place on supports, since they are subject to significant loads. Bricks or concrete reinforced with reinforcement are used as supports. The minimum thickness of the racks is 150 mm. They must have additional support on a platform, the width of which is 70 mm greater than the width of the rack, and the height is taken depending on the design of the foundation.
A prerequisite for installing supports is the organization of reliable waterproofing. Most often, bitumen or roofing felt is used for this. All wooden parts are treated with an antiseptic.
Underground
The method of arranging the subfloor depends on the design of the floor. When constructing a leaking floor, a cushion of crushed stone with a layer thickness of 250 mm is placed at the bottom of the underground. If the soil located under the bathhouse is not able to absorb water well, a special container should be installed to collect wastewater.
When creating a leak-proof floor, expanded clay is used instead of crushed stone. Backfilling should be done taking into account the need for ventilation. This is achieved by creating a layer of material such that the distance from the top to the joists is approximately 150 mm. The resulting layer of material must be thoroughly compacted.
Installation of logs
When constructing a leaking floor, you can start laying logs from any wall; when installing a non-leaking floor, it is carried out taking into account the accepted slope value.
The logs are mounted on pre-installed supports. The structure is fixed using any suitable fasteners.
Scheme
Laying rough and finishing floors
Before laying the flooring, a subfloor structure is constructed. To do this, use low quality boards and insulation.
Leaking floor boards are not fixed to the joists. The floorboards of the non-leaking floor are attached with nails, which are nailed at an angle of 45 degrees. When using a shunted board, the grooves should be directed inside the steam room.
It is only recommended to attach leaking floorboards to the joists. Their final fixation should be done after finishing the finishing work in the room and drying.
The steam room floor plinth should be mounted so that the resulting condensation does not have the opportunity to penetrate under the slats. That is, the cladding is connected to the baseboard in such a way that the connection does not have a gap.
Wooden floors in the steam room do not require any finishing treatment.
Warm floor in the bathhouse using an electric cable
A special feature of such floors is the use of a cable that converts electrical energy into thermal energy. For high-quality installation, we recommend a cable that can consume no more than 250 W.
The temperature of the warm electric floor in the bathhouse is regulated by an installed thermostat.
To set up the system, a single-core or two-core cable is used. Whatever heating element is used, installation should be carried out in accordance with fire safety requirements. Particular care should be taken when installing a heating system in rooms with wooden floors.
Electric heated floors should be installed with the help of specialists who will not only carry out the installation correctly, but also check the entire system for functionality. The cost of such installation work is considerable. Electric floors are very rarely used in private construction of bathhouses in rural areas.
Installation instructions
Sequence of work for installing heated floors
The installation of each type of heating system has its own characteristics, indicated in the instruction manual. The same stage of work for all products is preparing the base for installation.
Step-by-step instruction:
- Remove old finish. Clean the base from splinters, dust and debris. If you have an industrial vacuum cleaner, you can use it.
- Beat off unstable fragments with a hammer, widen narrow holes and cracks. Treat them with a primer and seal with mortar.
- Take a level and check the evenness of the slab. If there is sagging or deformation, set the beacons, focusing on the highest angle.
- Coat the slab with a deep penetration primer. After it has absorbed and dried, pour a screed up to 30 mm thick. To make the solution lighter, it is better to use expanded clay as a filler. In addition to being lightweight, porous balls will reduce the thermal conductivity of the material.
- Place foil penofol on the screed. Seal the joints between the strips with aluminum tape.
- Arrange insulation. Roofing material is best suited for this, the edges of which are placed on the walls to a height of 20-25 cm.
After preparing the base, installation of heating structures is carried out.
Connecting a heated floor through a distribution box
The pipe is secured to the tap using a fitting with a screw thread. Then it is laid in accordance with the chosen scheme. If the room area is large, you need to make several circuits to ensure normal pressure and uniform heating. After installation is completed, the return line is rigidly fixed in the collector, after which the contours are filled with heavy concrete.
It is advisable to secure the cable with a special mounting grid with fastening clamps. Thanks to this device, the cable is laid quickly and the recommended interval is correctly observed. As in the case of a water structure, cement mortar is poured over the cable.
Convection mats are attached to the base with staples, glue or screws. The edges are trimmed so that the distance to the wall is 5-10 cm, and there is no furniture above the elements. It is not necessary to make a screed. Immediately after fixing the elements, ceramic or stone tiles can be laid on them. The advantage of this solution is that the room can be used several hours after grouting.
Shower floor in a Russian bathhouse
A warm flowing floor in a bathhouse with a drain is installed in a traditional Russian bathhouse. It is very easy to install and also does not require significant costs. In addition, the wooden poured floor has a beautiful appearance and provides comfort when walking barefoot. A design feature of pourable floors in a country bathhouse is the loose placement of the boards. Externally, the floor has visible gaps. A shower floor works like this: the used water does not stagnate on the surface of the base, but immediately flows into the cracks on the floor. Next, the liquid enters a special cream hole and is discharged into the cesspool through a pipe. A poured wood floor dries well and is warm on its own. It meets the requirements:
- the floor in the bathhouse should be non-slip when dry or wet;
- the surface must be warm;
- The floor should be easy to care for: wash it and dry it;
- The water must drain very quickly.
The foundation of the bathhouse plays a major role when choosing a flooring method. For example, in a log bathhouse the floor can be made of wood using a leaky structure. In such a structure, you can even do without a sewerage system by raising the bathhouse above the ground to 1 m. It is worth noting that it will not be possible to heat a bathhouse with such a floor structure in the winter - all the heat will escape through the through cracks.
In a bathhouse with several rooms, you can arrange different flooring options. In the washing department, naturally, the ideal option would be slatted floors, but with a full sewer system.
Installation of a water floor from a sauna stove
Initially, water heated floors were not intended for installation in a bathhouse. Therefore, when laying such a “pie” in a bathhouse, it is required to equip it with additional elements.
The installation of a water heated floor from a sauna stove includes several components:
The heated floor contour is the main working element, which is laid evenly across the entire floor of the room with a certain pitch, filled with a concrete-cement mixture screed. You should choose the right pipe model; in this situation, not every one will be suitable. It is best to use copper, metal-plastic or stainless steel corrugations. However, many people prefer cross-linked polyethylene pipes with increased heat resistance, with a service life of at least 30 years, or polypropylene pipes, with a warranty period of at least 50 years.
The mixing unit is an important part of the system, since the stove is not capable of heating the coolant to the required level. It heats the water almost to the boiling stage; in this state it cannot be supplied to the circuit. Therefore, a mixing unit is needed, in which boiling water will be mixed with the waste coolant to the required 40 degrees, and in this form it will be sent into the pipeline. It is used to regulate, configure and automatically maintain the temperature level of the heated floor in the desired mode.
Heat exchanger - a container, coil or register located above the firebox, where the liquid from the furnace is heated. When using antifreeze as a coolant, you will need to equip a separate heat exchanger, then the antifreeze will not be able to get into the washing water.
A circulation pump is necessary to ensure that the coolant is evenly distributed and moves through the pipeline. Without it, a warm water floor cannot function, as it provides the circuit with additional pressure for fluid circulation. When selecting the pump power yourself, you need to take into account the area of the heated room; the larger it is, the higher its performance should be.
To reduce the load on the pump, it is recommended to divide the pipeline into several parts of equal length.
Drainage is necessary to remove excess liquid from the steam room and washing room of the bathhouse. You can equip it with your own hands, taking into account the following two points: by constructing a water outlet - a drainage hole, through which the water will flow into the pipe and be discharged into the sewer pit; fill the screed with a slope in the direction of the drain hole - then all the water will flow towards the slope.
Arrangement of a leaky floor depending on the type of installation
You can install a leaking floor in different ways:
- Install a drain during the construction stage. To do this, you can use either a strip or columnar foundation, raised more than 50 cm above the ground. Also, during the construction stage, it is worth worrying about arranging a ventilation system, the shafts of which are located at a height of no more than 30 cm from the ground. The drainage pit is installed underground. To do this, dig a pit more than 70 cm deep into which a sewer pipe is inserted. This sewage option can be used in areas where the soil is loose and absorbs water well. The pipe is located at a slope and allows the water accumulated underground to go into the soil.
- In a bathhouse on screw piles, there is no need to equip a sewerage system, but such a room can only be used in the summer. The structure rises above the surface of the site, and water simply flows through the floor. The space between the pillars is filled with drainage material: expanded clay, crushed stone, sand.
- Full sewerage is used for baths that are used all year round. Waste water from the floor goes directly into the system and is transported to settling tanks. This flooring is created to be particularly durable and airtight. It can be equipped with a heated floor system.
Installing a heated floor in a recreation room can be done using heating elements. Before you begin building a bathhouse, you need to determine the structural characteristics of the structure. For example, in a frame bathhouse, the floors can be arranged in a combined way: in the recreation room - electric, in the washroom - leaking with a full sewerage system.
A bathhouse is a place where you can not only wash yourself, but also have a great time. It should not only provide its intended purpose, but be comfortable and cozy. It must be created in the same style. Walls, floors, furniture, firebox - everything should harmoniously complement one another. Before you start building a bathhouse from timber, think through every detail, and then your bathhouse will delight you for many years.
Types of floors
Leaking
The design of a leaking floor in a steam room is simple and minimal cost. It is made in the form of a plank flooring, the parts of which are located with a gap necessary to remove drains.
The sewerage system in this case is a drainage pit, which is located underground. No floor insulation is provided. The use of such a design is allowed only in regions with a warm climate or when constructing bathhouses in the country, which are used from time to time.
The construction of a leaking floor does not cause difficulties when doing the work yourself. Carrying out repairs is extremely simple, since the flooring is not attached to the joists. If necessary, the drainage pit is replaced with a tray installed so that the wastewater is transported to the sewer.
Leaking floor
Leak-proof
To create a leak-proof floor in the steam room, the boards are laid in two rows. The outer row is made of tongue-and-groove boards, which are mounted on the joists as tightly as possible to eliminate gaps.
The most optimal wood option is pine or larch. The second row is mounted from below and represents the subfloor. This design is considered dry, so a thermal insulation layer is installed.
The finishing floor must have a slight slope to drain wastewater in a designated place. A siphon is installed in the subfloor, which is inserted into a hole prepared for this purpose. Instead, a tray can be installed, which is located along the entire length. It is placed at a slope towards the place where sewage collects.
Concrete
The construction of a concrete floor in the steam room is carried out in stages. First, the soil in the pit is compacted, at the bottom of which a layer of concrete 50 mm thick is placed. After it hardens, thermal insulation is created from felt or expanded clay.
After this, the reinforcement is installed and filled with concrete solution. The finishing coat is used to create the top layer of the floor.
During soil compaction activities, a slope directed towards the drainage pit should be ensured. Creating such a base will provide the required slope of the entire structure. Before compaction, a cushion of sand and gravel 150 mm thick is placed on the bottom surface. The slope is 10 degrees.
When draining wastewater into the ground, vents should be made directly under the bathhouse construction, using asbestos pipes to create them.
The thermal insulation layer must be protected from the negative effects of moisture. For this purpose, various types of waterproofing materials are used. For a comfortable stay in a steam room with a concrete floor, gratings made of wood are laid on it. Such structures can be easily dried.
Installation of concrete floor
Thermal insulating materials
Perlite granules
If you only need to additionally insulate the bathhouse, it is important not to make a mistake with the material. Here it is important to know the characteristics of such insulators: polystyrene foam, perlite and expanded polystyrene. The first of them is the most budget option
It also has a modest weight and is easy to process. Plates made from it are not subject to rotting and allow moisture into themselves. Panels made of this material are laid in two layers. The joint areas are covered with polyurethane foam. You can also use leftover foam here.
The first of them is the most budget option. It also has a modest weight and is easy to process. Plates made from it are not subject to rotting and allow moisture into themselves. Panels made of this material are laid in two layers. The joint areas are covered with polyurethane foam. You can also use leftover foam here.
Perlite is also lightweight. But it is quite specific. And for its installation you need to take special measures. For example, the room in the bathhouse must be tightly closed, otherwise even a slight draft will cause the material to fly apart. This minus is compensated by the scanty thermal conductivity of this material during its operation.
The optimal placement of perlite is as follows: it is mixed with water in a 2:1 ratio. Then cement is added to the container. The resulting composition is applied to the concrete base only in a thin layer.
Expanded polystyrene today has replaced standard mineral wool and various bulk insulators. For its installation, 25 cm thick panels and sprayed material are used.
Which system should you choose?
When choosing a “warm floor” in a bathhouse, the source of heating, the efficiency of the system, the humidity of the room, the floor covering and the slope of the floor surface are taken into account. They use both liquid heating and a system using electric heating elements
The bathhouse has at least 3 rooms: sauna, washing room, relaxation room. A swimming pool is being built separately. Install a single or combined heating system.
- If the bathhouse is heated by a stove, then it is better to connect a water line to it. The pipeline is laid over the entire floor area, including the recreation room and the pool. If the length of the highway exceeds 60 m, then several circuits are installed. Installing a liquid “warm floor” in a bathhouse is not cheap, but further costs will be minimal. The line is filled with water or antifreeze. The disadvantage of the system is the fact that the liquid circuit requires a flat surface. In the bathhouse, the floor is tilted so that all the water leaves the room. This is especially true for the washing department.
- Heating through cable sections will be effective, but after turning off the system the floor will quickly cool down; sections are laid under a shallow screed or under tile adhesive. It is recommended to install the cable under the tiles. The conductor is not afraid of differences and slopes of the base. For installation, you do not need to build a stove; you need to install a thermostat. For a bathhouse, high-power sections are chosen, which will require high energy costs, but installing the system does not require large finances.
- Installation of thermal film will allow you to quickly complete all construction work. It does not require a screed. You can immediately install the cladding on it. The optimal coating is laminate or lining. Thermal film is recommended for both the sauna and the relaxation room. It is not laid under tiles. After turning off the heating, the sauna will quickly cool down. When choosing a “warm floor”, you need to calculate energy costs.
We recommend: What characteristics does Shtein underfloor heating have?
