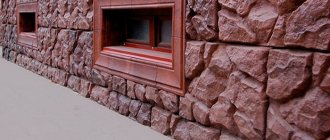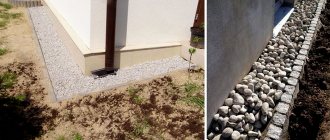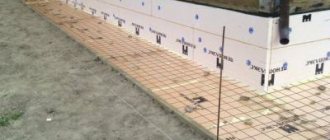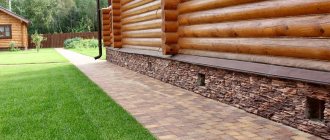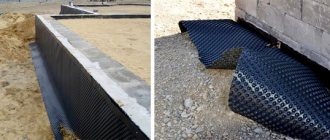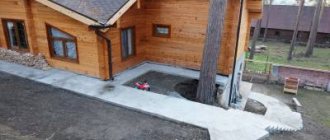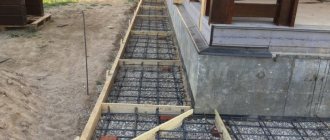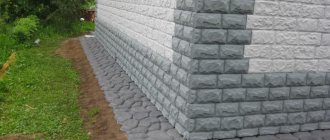November 19, 2021 Stroyexpert Home page » Foundation » Blind area and finishing
Concrete for blind area
The foundation of a house is the main part of the structure, on which the strength and durability of the entire structure depends. At the same time, the foundation is the most vulnerable place, suffering from rain and groundwater. Failure to protect this part of the building can lead to dampness in the house, and the formation of mold and rot is possible. A high-quality concrete blind area will help solve this problem.
What functions does the blind area perform?
The main function of the blind area is to remove moisture from the area around the foundation. Thanks to the slight slope, water that falls from the roof flows in the direction opposite to the house. The installation of a protective structure increases the service life of the foundation of the building. Without it, moisture quickly saturates the concrete. It penetrates microcracks and freezes in them when cold weather sets in. This leads to a rapid increase in defects and reduces the strength of the material. Without a protective structure, in just 5-7 years the load-bearing capacity can decrease to 30-50%.
The blind area prevents the washout of bulk material around the base of the building. This reduces the risk of cavities forming and reducing the stability of the foundation.
A protective "tape" around the house provides additional thermal insulation. It reduces the risk of freezing of the top layer of soil. The design helps to retain heat on the ground and first floors. Arranging a blind area reduces the risk of damage to the base of the building due to seasonal heaving of the soil.
In addition, a protective “tape” around the base of the house blocks oxygen from reaching the top layers of soil. This prevents the development of plants and microorganisms. Large pests also cannot make moves under the blind area. This protective structure adds completeness to the structure. Special attention is paid to it when decorating the local area. The structure is often used as a path. You can easily put a ladder on it when you need to carry out work on finishing the facade.
Features of clay soils
The principle of frost heaving is as follows:
The classic methods of protection against frost heaving are the following technologies:
Clays and loams by default have a high design resistance to prefabricated loads from the building. Therefore, the problem of shrinkage is completely absent. The issue of choosing a foundation is decided from the standpoint of the available budget and the need for a basement floor.
How to determine clay soil
After choosing the type of foundation (deep strip for the basement floor, MZLF for a brick cottage, pillars for a log house, piles for a dwelling on a slope), you need to order a geological survey of the site or do it yourself.
The clay content in a building spot can be determined without laboratory analysis:
- the clay rolls into a thin rope, the ball of it practically does not crack when squeezed with your fingers;
- Loam can be rolled into a thick rope (from 1 cm); when the ball is compressed, small cracks form on it.
None of these activities can be done with sandy loam, especially sand.
After which it is necessary to plan a set of works to prevent swelling, depending on the selected foundation:
Requirements for blind area according to GOST
The formation of the blind area should begin after finishing the walls, but before laying the facing materials on the surface of the base. In this case, the expansion joint between this structure and the foundation, which is created in case of changes in the physical parameters of the material and shrinkage, will subsequently be covered with finishing.
It is necessary to study all the requirements for arranging a protective “tape” around the building. Such coverage should be created along its entire perimeter.
It is important to comply with the requirements regarding the depth level, length, width and slope. Without this, the blind area will not be able to perform the functions assigned to it.
Standards and requirements for such structures are presented in:
- SNiP 2.02.01-83.
- GOST 7473-94
- GOST 9128-97
Width of the blind area around the foundation
The width of the protective “tape” depends on the composition of the soil on which the house was built:
- soil that is not prone to shrinkage - at least 60 cm;
- sandy – more than 70 cm;
- clayey – 100 cm;
- mixed loose soil – more than 150 cm.
It is important that the width of the covering is 20 cm greater than the length of the roof overhang. Loams and loose soils lose part of their bearing capacity when wet. For such soils, it is especially important to equip a protective structure of the required width.
Construction of a blind area around the house.
Length
The length of the blind area is calculated based on the perimeter of the house. It must surround the building. Gaps are unacceptable.
Height and thickness
The recommended height of the above-ground part is 10-15 cm. Its depth should be 1/2 of the soil freezing level. For a private house in central Russia, it is enough to make the structure up to 40 cm, and in the south - up to 20 cm. If the blind area acts as a pedestrian area, the requirements become more stringent. The bedding should be thoroughly compacted to increase the strength of the structure.
Slope
Proper slope is important to speed up water drainage.
The recommended value is 10-100 mm, i.e. from 1 to 10%. In private houses, a slope is made at the rate of 15-20 mm per 1 m. It is difficult to see with the naked eye. With such a slope, the structure can be used as a path. Even if the surface is wet, your feet will not slip on the surface.
It is not recommended to make too much of a slope. The water will pick up speed as it moves across the surface. This will lead to rapid destruction of the outer edge of the structure.
Seams in the blind area
Damping joints are especially important if the structure is poured from concrete. This material can expand and contract with changes in ambient temperature. To form a seam between the blind area and the foundation, several layers of roofing material or insulation are installed. A wooden stick is often mounted in this area, which is later removed. The remaining gap is sealed with sand.
FAQ:
1) At what point should the foundation be cleared?
Answer
It is recommended to install the blind area immediately after completing the construction of the house box. Since the blind area protects the foundation from storm and melt water, the sooner it is done, the better. However, it is very inconvenient to build a blind area before completing the finishing work on the facade or roof if there is scaffolding along the house. First, it is worth completing the high-rise work and then proceeding to the blind area.
2) How wide should the blind area be?
Answer
The blind area can be of any width, but it is important that it is wider than the roof overhang, at least 20 centimeters. A blind area 0.9–1 meter wide is considered comfortable for walking and universal.
3) What guarantees do you give for turnkey work on the blind area?
Answer
The blind area is provided with a 2-year guarantee against through cracking. This guarantee is valid if a storm and groundwater collection and drainage system is installed around the blind area. Without storm and drainage sewerage in conditions of waterlogged soils, even the most durable blind area can fail in the first winter.
Construction of a blind area around the house
Step-by-step instructions for arranging a protective structure include the following steps:
- removal of vegetation from the site;
- marking the territory;
- removal of the top fertile layer of soil;
- digging a trench to the required depth;
- formation of a groove for stormwater drainage;
- bottom tamping;
- installation of insulation;
- membrane installation;
- backfilling of sand and gravel cushion;
- formation of damper joints;
- installation of coating;
- arrangement of a drainage ditch.
Types of blind area
There are 3 types of blind areas: hard, semi-hard and soft.
Tough
A rigid blind area is a monolithic slab that provides reliable protection from water. It is often made of concrete. In this case, formwork and reinforcement will be required. In addition, the protective structure is often made of asphalt concrete. When using it, reinforcement and production of formwork for pouring are not required. The coating is characterized by high resistance to bending loads.
Hard blind area.
Both materials do not absorb moisture. When pouring, it is extremely important to form a slope.
Structures made of concrete and asphalt concrete expand with temperature fluctuations, so damping joints must be made.
Semi-rigid
Semi-rigid blind area is made of tiles, clinker and paving stones. When creating a coating, it is important to lay a layer of waterproofing. If installation is to be carried out on a screed, a waterproof membrane is used. In addition, tiles or paving stones can be laid on a concrete base. This increases the protective properties of the structure.
An example of a semi-rigid blind area around a house.
Soft
The soft blind area is made of waterproof clay. This material is carefully compacted. The structure is most often found around old wooden houses. The method is quite labor-intensive, but it is no less effective. Nowadays it is often done around small dachas. It is the most economical. The clay is covered with a layer of decorative gravel on top.
Relatively recently, another type of soft blind area began to be used. For its manufacture, a profiled membrane is used. In this case, first make a trench up to 30 cm. It is compacted with a slope. Then the membrane is laid. Filtering geotextiles are rolled out from above, going onto the wall.
After this, drainage is poured from sand and crushed stone. A layer of soil is placed on top and ornamental plants are planted. This type of construction is also called hidden. It requires minimal costs. It is recommended to arrange it around small country houses. The service life of soft protective structures is on average 5-7 years. Then you need to re-install.
Features of clay soils
The principle of frost heaving is as follows:
The classic methods of protection against frost heaving are the following technologies:
Clays and loams by default have a high design resistance to prefabricated loads from the building. Therefore, the problem of shrinkage is completely absent. The issue of choosing a foundation is decided from the standpoint of the available budget and the need for a basement floor.
How to determine clay soil
After choosing the type of foundation (deep strip for the basement floor, MZLF for a brick cottage, pillars for a log house, piles for a dwelling on a slope), you need to order a geological survey of the site or do it yourself.
The clay content in a building spot can be determined without laboratory analysis:
- the clay rolls into a thin rope, the ball of it practically does not crack when squeezed with your fingers;
- Loam can be rolled into a thick rope (from 1 cm); when the ball is compressed, small cracks form on it.
None of these activities can be done with sandy loam, especially sand.
After which it is necessary to plan a set of works to prevent swelling, depending on the selected foundation:
What materials are used to create a blind area
If the problem arises of how to make a blind area around the house with your own hands, you should first understand what materials are used for backfill and covering. The technology for carrying out the work depends on this.
Bedding
The main function of the bedding is to create a base for the outer covering. Its thickness should be more than 20 cm. The following can be used as bedding:
- clay;
- sand;
- crushed stone
In some cases, these materials are combined. The selected bedding is carefully compacted.
Protective covering
Materials used for coating are characterized by:
- frost resistance;
- resistance to mechanical damage;
- resistance to moisture.
The problem of how to cover the blind area with concrete does not arise, because... Many building materials fit these parameters. To form a protective layer, the following is often used:
- paving stones;
- paving slabs;
- hewn natural stone, etc.
The last option is considered the most durable. Treated stone can retain its properties for more than 50 years.
What is better to choose
If the site has well-drained soil, it is better to use gravel and sand for backfilling. The layers of these materials are carefully compacted. If the house has clay soils, it is recommended to use native soil. It does not pass water well, so when forming a sand and gravel cushion near the foundation, liquid will constantly stagnate.
An example of a protective coating for a blind area.
Calculation of the amount of concrete solution
The blind area is essentially a concrete slab around the house that you make yourself. How to calculate how much concrete is needed for this very slab? This is a secret, but it will be revealed to you. Remember, or better yet, write down:
- First, calculate the area that needs to be filled. What is the formula for calculating area? Right. The length of the entire pouring area is multiplied by its width;
- The resulting figure is again multiplied by the height of the future blind area;
- This figure is again multiplied by 10%. This is needed for stock.
You can use the strip foundation calculator.
Preparing for the manufacture of a blind area
First of all, you need to prepare all the tools and materials. During the work you will need:
- shovels and bayonet shovels;
- roulette;
- vibrator;
- thread and stakes for marking;
- pencil;
- bucket;
- gloves;
- sharp knife;
- boards for creating damper joints;
- waterproofing;
- sand;
- crushed stone;
- geotextiles;
- water pipes, etc.
After this, you can begin preparing the site. It is necessary to remove all vegetation around the house, because... it will interfere with the work. Using stakes, a tape measure and a cord, markings should be made. Then you need to remove at least 30 cm of native soil. The bottom is carefully compacted. After this, it is necessary to lay geotextiles or a layer of 5-6 cm of clay and 5 cm of sand. They also need to be compacted thoroughly.
If you plan to pour a layer of concrete in the future, at this stage you should form a formwork protruding 5 cm above ground level. You need to lay 10-15 cm of crushed stone at the bottom and tamp it. Sprinkle it on top with a thin layer of sand so that the concrete mixture does not penetrate into the cavities between the crushed stone. In addition, it is necessary to install cuttings of boards, the thickness of which is no more than 3 cm, for the further formation of damper joints.
Protective measures after concrete placement
After compaction, it is necessary to provide the concrete with conditions to gain strength. After pouring, to maintain optimal humidity and temperature, it is recommended:
- Moistening the concrete every 8 hours – for 3–7 days;
- Covering with plywood panels or slate sheets leaning against the wall above the blind area at an angle.
If there is no possibility of constant moistening, you can simply cover it with a polymer film with a thickness of at least 200 microns. The joints of the film should be sealed using tape or PVC adhesive tape.
The formwork (if there are no defects in it) can be removed when the concrete gains 70% strength - after 14 days.
Did you know: Pile foundation for foam block houses
How to make a blind area with your own hands
The protective “tape” is made of concrete, tiles, asphalt concrete, paving stones, gravel, etc. Each material has its own characteristics of installation and operation. They must be taken into account at the design planning stage.
Made from concrete
Most often, the blind area is made of concrete. In this case, a reinforcing mesh is installed on the already prepared base inside the formwork. It is necessary to prepare a solution. Do not use contaminated water because... this will degrade the quality of the material. Then you can start making tides around the house. The rule forms the desired slope. Then you need to wait for it to harden.
Concrete blind area.
The owner of the site decides how to cover the blind area with concrete. You can use any suitable decorative material that is resistant to moisture.
Asphalt concrete blind area
More often, asphalt concrete pavement is installed around large apartment buildings. In summer it gives off an unpleasant odor. In addition, special equipment is required to install it. Asphalt concrete must be heated to 120°C. Then the material is poured and thoroughly compacted. After hardening, a durable coating is formed that is resistant to mechanical damage and abrasion. Decorative material is not placed on top.
Asphalt concrete pavement is mainly made around apartment buildings.
From ceramic tiles
This type of blind area belongs to the hard types. More often, clinker tiles are used to create the coating. First, the sheathing is installed, reinforcement is laid and concrete is poured. After it dries, the tiles are installed. Then you need to grout the joints.
Blind area made of ceramic tiles.
From paving slabs and paving stones
Tiles and paving stones are characterized by high resistance to temperature changes and moisture. These materials are mounted on a pre-poured concrete base. When forming a protective “tape” around the foundation, you need to seal the seams between the tiles.
An example of a blind area made of paving slabs.
From gravel or crushed stone
In this case, a waterproofing membrane is laid on the backfill. Then a layer of sand is poured onto it. A cobblestone or rubble stone is placed on top. It is important to compact the coating thoroughly. This is a rather labor-intensive procedure. The disadvantages of such a blind area include the need for regular correction. In addition, weeds can grow between the stones. At the same time, this design looks beautiful in the photo. It fits well into any landscape design.
Gravel blind area.
From clay
Clay does not allow water to pass through well, but it is used less and less to protect the foundation of a house. In this case, 15 cm of clay is poured on top of the sand and gravel cushion. It is carefully compacted. Colored crushed stone is used as a decorative layer.
Preparing a blind area from clay.
Hidden blind area
When forming a hidden blind area, the facing material is fertile soil. Waterproofing is laid on the backfill. The top is sprinkled with soil and plants are planted. It is not recommended to walk on such a blind area, because... there is a high risk of damage to the waterproofing layer. In this case, it will cease to perform its main function. Every 5 years the waterproofing membrane must be replaced.
An example of a hidden blind area.
Groundwater repair and restoration
If during the inspection it turns out that the water seal is not working, then it can be repaired. When the upper part of the lock has peeled off and a gap has appeared between the clay and the ring, as well as in the ground, it means that the well has shrunk, and you can get by with repairing the upper part. To do this, you need to dig out and remove the clay to a compacted area. Compact the layer again and add the required amount again. For repairs, it is better to use new clay, fatter than before.
If it is clear in the shaft that groundwater is flowing through the butt joints, then the entire castle must be repaired. Here you will have to do everything again. Completely remove the clay from the trench and fill it with new clay. Of course, you can try to use the old one, but in this case it needs to be thoroughly processed (soaked in water, mixed with slaked lime).
How to cover the blind area on top
To preserve concrete, you need to create an additional coating that will protect it from cracking. First you need to treat the surface with a primer. To cover concrete use:
- Betyl.
- Aqua concrete.
- Polymerdecor.
These compositions increase the resistance of the base to moisture and low temperatures. The protective composition Elakor is often used to cover the structure. It reduces the susceptibility of concrete to moisture, prevents dust, and makes the coating less slippery.
You can carry out the ironing procedure. When performing it, dry cement is poured onto already hardened concrete. Then it is gently but thoroughly rubbed into the surface. This helps fill microcracks with powder. In addition, special penetrating waterproofing impregnations can be used to protect concrete. After their application, a thin protective layer is formed on the surface.
Slab foundation is the best option
The soil, subject to swelling, contributes to the appearance of cracks on the plinths of buildings. A monolithic slab buried in the ground will be needed to support a small wooden or aerated concrete house. The construction of a monolith has a number of nuances:
The slab base has the function of insulation. To prevent soil freezing, a waterproofing coating is applied to the surface of the monolith. The slab can be reinforced with a self-leveling screed, which will also serve as a starting point for organizing a heated floor.
How to fix a blind area
During operation, the concrete structure may begin to gradually deteriorate. Before starting restoration work, you should thoroughly clean the surface, removing debris, dust and dirt. Repairs are carried out taking into account the existing damage. Pre-cleaned damaged areas must be treated with a primer. If the surface is destroyed by no more than 30% and there are cracks with a width of no more than 0.5 cm, these damages are filled with cement paste. To prepare it, dry material is mixed with warm water in a 1:1 ratio.
If deep cracks have formed in the concrete, they must first be opened and the edges thoroughly cleaned. The visible part of the reinforcement must be treated with an anti-corrosion agent. After this, the existing defects are sealed with a polymer cement solution.
Concrete exposed to moisture and temperature changes for a long time may begin to crumble. Damaged areas should be cleaned. Then you need to make formwork and install a reinforcing frame. The curb often needs to be replaced. After this, the screed is poured. After it hardens, it is necessary to treat the surface with a protective solution.
Risks of construction work on soils with heaving
Swollen types of soil are dangerous because during the first winter season of operation of the building it can become deformed and shrink. Common defects include:
Incorrect construction - failure to follow the sequence of work, ignorance of the technology for eliminating the problem leads to the above deformations. Selecting a method for eliminating heaving will help you avoid defects.
Common mistakes when paving around a private house
Often, when doing work independently, they do not make the necessary slope. This makes it difficult for water to flow down, which leads to the walls adjacent to the blind area getting wet. To fix the problem, you need to redo the upper part of the structure to make the necessary slope.
Another common mistake is the edge line being below the soil level. In this case, moisture accumulates on the blind area and large puddles form. To fix the problem, you need to increase the height of the structure. It is recommended to install drainage pipes at an angle from the house. This helps remove moisture from the walls.
After a few years, the surface may become deformed. A similar effect is observed if the bottom of the trench was not leveled or the backfill could not be compacted well enough. In this case, the sand and gravel mixture settles. Moisture penetrates into the resulting voids. If such a defect occurs, the design must be redone.
Expansion joints ensure safe shrinkage of the building. Their absence can provoke the destruction of the concrete screed and the formation of large cracks. Another common mistake when arranging a blind area is insufficient width. This makes the design ineffective. It is necessary to increase the width of the protective “tape”. This helps resolve the problem.
Leveling the concrete and drying it
Let's start the final work.
When laying all the layers, it is imperative not to forget that the work is carried out from the first to the last stage, observing the angle of inclination from the walls of the house to the edge of the canvas, and their thickness must be uniform for each of the layers, differences are not allowed. All materials are carefully compacted and leveled.
When pouring concrete, we also ensure its uniform distribution. We do the filling in stages, in small portions. We compact each portion as much as possible and level it using a wide spatula or a construction rule, or you can take a flat board approximately along the length of the slope and level the concrete with it.
To iron the blind area, pour dry cement about 2 mm thick onto freshly poured concrete and rub it in. The solutions will adhere to each other and will be more resistant to moisture.
After two weeks, the concrete dries completely and the blind area can be used.


