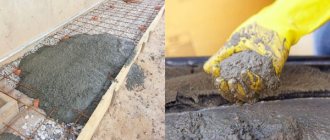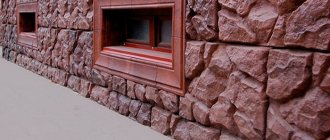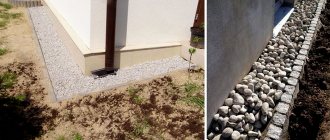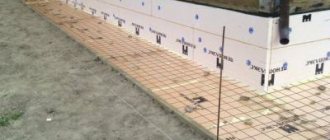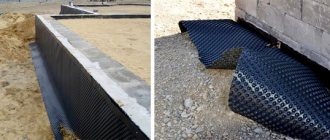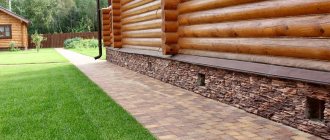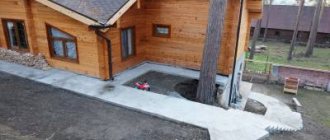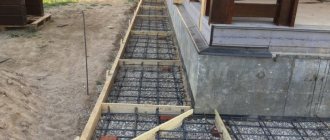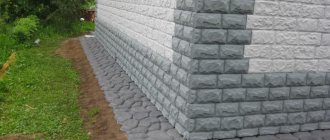It can be built from various materials, but, most importantly, you must follow the manufacturing technology, otherwise it will not perform its functions efficiently.
This article provides step-by-step instructions for building a soft blind area around the house with your own hands.
What it is?
A soft, or flexible, blind area is a protective layer located along the perimeter of the structure. The main function of the structure is to drain melt and rainwater from the foundation. It does not have a continuous hard surface; instead, decorative stone, soil with lawn grass or paving slabs are used.
The soft blind area has a longer service life, it is more durable than the hard one.
The structure does not collapse due to soil heaving , since the concrete blind area is susceptible to the formation of cracks and splits. In addition, this is the simplest and most economical finishing method that does not require concreting or asphalting.
Artistic decoration
Despite its purely technical purpose, the blind area also performs a decorative function, visually emphasizing the boundary between the walls of the building and the surface of the ground. And if from afar everyone pays attention to the facade and windows of the building, then upon entering the courtyard and coming closer to the house, it is the basement and the foundation area that are one of the first to catch the eye.
In order to refine its appearance and create a harmonious combination with the overall design style of the site, they resort to various methods of decoration.
For example, finishing a blind area with natural stone will go well with both a strict classical style and country-style buildings. While for a site decorated in Art Nouveau style, finishing the blind area with paving slabs is more suitable, and it can be of different sizes, shapes and colors.
Freshly poured concrete blind area Please note! Artistic finishing performs not only decorative functions. Durable waterproof building materials are used for its manufacture, so it, to some extent, provides additional protection for the foundation and basement of the building.
Feasibility of construction
A solid blind area is the most popular option used to remove moisture from the foundation, thereby extending its service life.
But it will not always function correctly, for example, in conditions of heaving soil, a solid structure is rarely used .
In this case, it is advisable to install a soft blind area, which is simpler, cheaper and more repairable. In addition, you can put insulation and waterproofing, as a result of which the structure will perform the same functions as a solid one.
Pie diagram
In a soft blind area, elements that perform the function of draining water are located in the lower layers. If the blind area will be installed on permeable soil, it is recommended to make a bedding layer of clay, 15-20 cm thick.
It is better to choose oily clay ; it allows moisture to pass through to a lesser extent. After laying, it is recommended to level it, ensuring a slope of 30-50 mm/m, and compact it thoroughly.
Thus, the first layer in the soft blind area will be clay. Further:
- Waterproofing - it is best to choose a PVC membrane, polyethylene or roofing felt. The width of the material should be 15-20 cm wider than the clay layer. It should be laid overlapping on the wall, attached using a strip or gluing. This is necessary so that when the soil freezes and thaws, the material does not move and empty areas do not form. The opposite layer of waterproofing rises along the ground to the sand level. Waterproofing sheets are laid overlapping each other to ensure sufficient tightness.
- This is followed by a 5-10 cm layer of sand, covered with geotextile on top . This is necessary to protect against chemicals as well as plant roots. Geotextiles are fixed to the wall along with waterproofing.
- 10-15 cm layer of crushed stone , on the outer layer of which a drainage pipe is laid. It is imperative to make drainage grooves along the perimeter of the blind area.
If other material (pebbles, cobblestones, paving slabs, etc.) will be laid on top of the crushed stone, then it should also be covered with a layer of geotextile and covered with sand. Otherwise, the crushed stone layer may be higher than the ground level. To prevent crushed stone from sinking into the ground, curb tiles should be installed.
Storm water drainage system
Fluid is removed using a drainage system. If there is no such thing nearby, then discharges can be made into the ground at a distance of 8 to 10 m across or down from the level of the system’s slope. For this purpose, special pipes for drainage, as well as steel and HDPE pipes with a diameter of 100 mm or more, can be used. Holes of 16-20 cm are made in the walls of the pipe, after which they are wrapped in needle-punched geotextiles. This is done in case the liquid begins to migrate from the muddy soil.
In corners and where channels intersect, a connection is made using tee channels with an upper outlet. Water must be discharged into a meter-long trench, which is 70% filled with crushed stone and 30% with soil. Distributors are perforated pipes. Important: It is advisable to assemble the channel system in advance before the clay layer dries completely. Layers of the blind area
Crushed stone (10-20 cm) is poured on top of the clay to form a slope. Crushed stone is taken in fractions from 1 to 20 mm. The slope is finally leveled using a sand cushion of 5 to 10 cm with a horizon deviation of 3:100. Important: That part of the embankment that is planned for construction must be raised from fifteen to twenty centimeters from the facade with a slope of 2:10.
In the process of laying the blind area, it must be compacted and spilled with water. The stability of the embankment layer can be improved by adding geotectile layers along the clay-crushed stone boundary, and then crushed stone-sand. The sand surface is leveled and insulating material is placed on it. A geocomposite material with a thickness of 7 to 10 mm is rolled out on top of the insulator, which will help even minor accumulations not to stagnate in the embankment, but to easily exit through the channel.
Next, a sand and gravel layer of 30 to 40 cm in thickness is planned, on top of which geotextiles are placed. All materials poured above this layer are considered a protective and decorative coating for the blind area. Materials such as brick, ceramic elements, loose slabs, etc. can also be used as a finishing layer.
Pros and cons of flexible design
The main advantages of the design are:
- Resistant to temperature changes.
- The material is not subject to shrinkage, which improves its quality characteristics and does not harm the base of the structure or building.
- The soft blind area does not require periodic repairs.
- If a special membrane is installed during the installation of the structure, its thermal and waterproofing qualities will improve, as well as frost resistance and immunity to seasonal soil heaving will increase.
- You can install the soft blind area yourself.
- The design can serve a decorative function. Depending on personal preferences, you can pour multi-colored stones onto the surface of the blind area, plant grass, or organize a flower bed.
Despite the predominant number of advantages, the design also has disadvantages. For example, the need for constant care, since grass can grow through the stones, plant roots can grow, etc. The surface of the pebbles requires constant cleaning of dirt.
Asphalt concrete
Asphalt concrete is a material created by the hardening of organic and mineral substances. Often used in road work. Its advantages are:
- moisture resistance;
- reusable;
- easy installation;
- strength;
- affordable price;
- the material is almost not subject to corrosion;
- Grass will not grow through well-laid asphalt.
The downside will be the possibility of melting the asphalt and the emanating unpleasant odor in hot weather.
Tools and building materials for work
Materials for creating a soft blind area should not contain impurities. Consumables for the construction of a soft blind area must be of high quality, otherwise the quality characteristics of the entire structure will deteriorate.
It is recommended to use rolled materials as a waterproofing material; their installation is easier.
A wide range of waterproofing materials are available for sale:
- roofing felt,
- PVC films,
- polyethylene membrane.
For the top, drainage layer, sand or crushed stone is most often used, less often pebbles, gravel, and expanded clay. In the case of a soft blind area, it is necessary to lay geotextiles, which protect the structure and foundation from moisture and also help to evenly distribute the load.
The material is selected depending on the type of soil:
- thermally bonded – for rocky soil;
- needle-punched - for clay;
- woven - rarely used due to low quality characteristics.
It is also recommended to use thermal insulation material, which will help prevent the negative impact of low temperatures on the structure. As insulation, preference should be given to penoplex or expanded polystyrene.
If the soil is loose, it is recommended to lay a layer of rich clay at the bottom of the trench. Sand or crushed stone is placed on it as drainage.
Step-by-step instructions for the device
When arranging a soft blind area, the following must be taken into account:
- the structure should be 15-20 cm wider than the roof eaves;
- the width must be at least 60 cm, and in case of unstable soil - up to 1 m;
- the depth also depends on the type of soil (usually from 10 to 20 cm).
This type of blind area is usually soft and multi-layered. The first is cheaper and simpler, the second will require more time and money.
In addition, geotextiles are necessarily used in a multi-layer blind area, which protects structures from the negative effects of chemicals, plant roots, etc.
Multilayer blind area is of better quality ; it reduces soil mobility and prevents mixing of layers among themselves. Geotextiles do not allow moisture to pass through and are not clogged with small particles of dust and lime.
The material is laid after leveling and compacting the sand layer, thereby preventing the crushed stone from mixing with the sand.
To make the appearance of the structure attractive, it is recommended to lay a decorative layer . This can be tiles, crushed stone, etc. Before laying it, another layer of geotextile must be laid.
In places with cold climates, it is recommended to lay a layer of insulation. Sheet polystyrene foam is most suitable for this, as it is easy to lay and process. Applying insulation using the spraying method is significantly more expensive, but at the same time much more effective and durable.
Installation technology:
- The top fertile layer is removed to a depth of about 30 cm, width - up to 80 cm (sometimes up to 1 m).
- A 10 cm layer of clay is placed at the bottom of the trench, after which it is compacted. Be sure to make a slight slope from the walls to the site.
- A waterproofing film is covered, one edge is attached to the foundation, and the other to the ground.
- A layer of sand is poured to protect against mechanical damage.
- Geotextiles are laid to prevent sand from mixing with crushed stone.
- A 12 cm layer of granite crushed stone is poured.
- After this, you need to lay another layer of geotextile, and pour a layer of sand on top.
- Next, you can decorate the blind area at your discretion.
If everything is done correctly, the result will be a high-quality blind area that will not be afraid of cold, moisture, etc.
Do-it-yourself insulated soft blind area with a stone border - in the video:
Do-it-yourself soft blind area around the house device technology
Now that we are aware of the basic requirements, let's see in what order the work needs to be done.
For this we will need the following materials and tools. Table 1. Required materials.
| Materials, photos | Description |
| Cement | We will use Portland cement grade 400 or 500. We do not recommend taking less, since now there is already a high probability of running into low-quality material. |
| Sand | The sand must be clean, so we take either river sand or washed sand. We also recommend sifting it first to avoid various debris and organic inclusions getting into the concrete. |
| Crushed stone | Crushed stone or gravel will serve as a coarse filler for concrete. The material fraction should not be more than 40 mm - check this parameter before purchasing. |
| Insulation | Ideally, the base of the blind area should be insulated, which will create additional protection against soil freezing. Rigid extruded polystyrene, for example, penoplex, is used for these purposes. |
| Boards | For the blind area, you need to form an even formwork. For this we use an edged board 25 mm thick and no less wide than the thickness of the blind area. |
| Steel mesh | Our reinforcing layer will be made of steel mesh. You can also use fittings, but this is an obvious excess and unnecessary expenses. |
As for the tools, everything is as usual for working with concrete:
- Concrete mixer if you don't want to do everything by hand.
- Vibrating plate for high-quality compaction of the base - can be replaced with a manual tamper.
- Shovels – bayonet and shovel.
- A tub into which ready-made concrete will be poured from a concrete mixer.
- Buckets or stretchers - in the second case, the tool will replace the bucket.
- Construction level for checking the slope of the trench bottom.
- Rule and trowel for leveling the concrete mass.
- A simple carpentry kit for putting together formwork - a hammer, a hacksaw and nails.
Concrete mixers
Other devices may also be required, which we will mention below if necessary.
So, let's get started.
Step 1 – marking and excavation.
First of all, we need to accurately mark the boundaries of our blind area. We use twine and wedges for this. We have already written about these parameters above. Next, the soil is excavated - for a high-quality blind area, 20-25 cm will be enough. The waste soil should be immediately removed outside the site, as it will interfere with work.
Marking and excavation
In this case, it is worth removing any remaining roots, any sharp objects and large stones from the trench. The bottom of the trench is leveled as much as possible and compacted. There will be no need to compact too much, since the integrity of the soil below was not damaged by us. The exception is cases when the foundation pit was previously filled back in - here you need to make special efforts. The bottom of the trench should be sloped away from the house.
Step 2 – adding sand.
The next step is sand filling. We pour the material evenly, after which we level it well using a piece of board or rule. Please note that in the photo the craftsman has already installed the formwork. He made it even before digging the pit. You can do the same, or organize it after installing all the layers of the base - the essence will not change much.
Sand backfill
Step 3 – you need to wet the sand.
To make sand easier to compact, it is recommended to moisten it. Moreover, using a watering can, like the master in the photo, will not be enough here. It is much more effective if you apply water through a hose and sprayer so that the sand does not wash out. You need to wet the entire layer of the sand cushion, so don’t skimp on water. As water passes through the sand, it will begin to compact.
Need to wet the sand
Step 4 – compacting the sand.
Next, the sand is compacted. We go through each section of the tape without missing anything. After compacting, be sure to check whether the slope that you gave to the bottom of the pit is preserved; if not, then you need to add sand and repeat the procedure until you achieve the desired result.
Sand compaction
Rammer-vibroleg
Step 5 – installation of a waterproofing layer.
In principle, there is no need to lay a film under a concrete slab, since the concrete itself will not let water into the ground. However, such a measure will not be superfluous. She will play her role if it happens that the blind area cracks. As a result, due to the slope that we gave earlier, water will be drained away from the house. The waterproofing material is laid with an overlap, and it is advisable to coat the joints with bitumen mastic.
Installation of a waterproofing layer
Step 6 – insulation of the base.
Using insulation is also an optional step, however, if you want to do everything as efficiently as possible, lay this layer, and your home will be guaranteed to be protected.
Base insulation
Step 7 - foaming the seams.
Since we have decided to insulate ourselves, we do it right. There are gaps between the polystyrene boards that will serve as cold bridges, so it is recommended to fill them with polyurethane foam.
Foaming seams
We remind you that it is advisable to make an expansion joint around the perimeter of the building. How is this implemented? Some people put up boards, but then it’s difficult to pull them out, and such work is of little use. For this reason, we advise you to organize permanent formwork from the same penoplex, but of a smaller thickness - 2 cm is enough.
Penoplex slabs
Step 8 – laying the reinforcing mesh.
We install the formwork if this has not been done before. It is nailed down and strengthened with wedges driven into the ground. It is advisable to coat the inside with bitumen so that the wood does not attract moisture. You can also wrap the material with plastic wrap.
Laying reinforcing mesh
Now we are laying a mesh that will strengthen our concrete. Be sure to overlap, otherwise the tape will not be reinforced equally over the entire area, and cracks may also appear. Ideally, the reinforcement should be raised above the base a couple of centimeters, using special stands, but few people do this, due to the inconvenience of subsequent movement - the mesh is simply laid on top of the insulation, and then, after pouring, it is slightly pulled up.
Step 9 – installation of partitions under expansion joints.
We divide our tape into sections with wooden partitions. At the same time, they should not reach the base so that concrete flows freely under them. You can also organize the seams by cutting through the concrete in the right places, immediately after pouring it. Here everyone chooses for themselves.
Installation of partitions under expansion joints
Step 10 – pouring concrete.
Concrete is prepared from the following ratio: 1 part cement, 3 parts sand and 4 parts crushed stone. In this case, you need to add enough water so that the solution does not become very fluid.
Pouring concrete
We fill our formwork, distributing the mixture with a trowel and leveling it with a rule. In this case, the surface is smoothed as much as possible. It wouldn’t hurt to use a deep vibrator to make our tape more dense and durable.
Step 11 – reinforcement of concrete.
After pouring concrete, to increase strength, its surface must be ironed. To do this, dry cement in its pure form is poured on top and smoothed evenly with a trowel.
Ironing of concrete
Ready-mixed concrete requires maintenance for at least one week. To prevent it from cracking when it dries, it must be regularly shed with water. When it is hot outside, you should cover it with additional dark film. If you follow all the prescribed points, you will get incredibly strong formwork that will last for decades.
As a rule, the blind area has the form of a path adjacent to the outer walls of the building and running along its entire perimeter. The importance of its installation lies in the fact that such a “path” will provide additional protection for the foundation from moisture, and will also help drain rain and melt water from the walls of the building. In addition, the presence of a blind area will greatly facilitate movement around the house.
We suggest you familiarize yourself with: Cracks in a wooden house: how they appear, why they are dangerous, how to fight them Reviews of construction companies.
The soft blind area of your house or cottage is carried out using simple means, provides all the necessary functions of protecting the foundation, is decorative, and is also simple and easy to repair.
15 Cancer Symptoms Women Most Often Ignore Many signs of cancer are similar to symptoms of other diseases or conditions, which is why they are often ignored. Pay attention to your body. If you notice.
Top 10 Broke Stars It turns out that sometimes even the biggest fame ends in failure, as is the case with these celebrities.
10 charming celebrity children who look completely different today Time flies, and one day little celebrities become adults who are no longer recognizable. Pretty boys and girls turn into...
How to look younger: the best haircuts for those over 30, 40, 50, 60 Girls in their 20s don’t worry about the shape and length of their hair. It seems that youth is created for experiments with appearance and daring curls. However, already last.
11 Weird Signs That You're Good in Bed Do you also want to believe that you please your romantic partner in bed? At least you don't want to blush and apologize.
These 10 little things a man always notices in a woman Do you think your man doesn’t understand anything about female psychology? This is wrong. Not a single little thing can be hidden from the gaze of a partner who loves you. And here are 10 things.
The construction of a soft blind area is as follows: Layout of the site; Marking; Digging a trench from thirty to forty centimeters in depth and from 60 to 80 cm in width; filling the trench with a layer of clay more than fifteen centimeters, compacting it well, which creates a good waterproof layer; a waterproofing material is placed with an overlap of 10 to 15 cm on the wall;
Possible installation errors
A soft blind area is a good alternative to a concrete path, the cost of which is several times higher. With proper installation and care, it will last for many years.
During the construction of the structure, possible mistakes should be avoided:
- The dimensions and location of the trench are incorrectly selected. The blind area should be located around the entire building, and be 20-30 cm wider than the roof canopy. If the building has a porch with a roof, then the blind area in this place should be wider to prevent moisture from entering the foundation area.
- Water stagnation. Failure to follow installation techniques can result in water pooling near the foundation, resulting in the formation of puddles. Therefore, do not forget about the construction of a transverse slope and drainage trays that will remove water from the structure area.
- Lack of insulation, especially on heaving soils. The fact is that prolonged frosts and thaws lead to oversaturation of the soil with water and its swelling. This leads to the fact that the load on the building elements becomes uneven, which is why cracks appear on the foundation and it collapses.
- Lack of waterproofing of the soft blind area. Gravel is usually poured onto the top layer of such a structure, tiles are laid, or a lawn is planted. They easily let water through, so they need high-quality waterproofing. It will create a sealed layer and prevent precipitation from destroying the foundation. Waterproofing must be laid with an overlap onto the foundation of the building.
How to protect the blind area from destruction
Since concrete is used to construct a boundary strip around the perimeter of the foundation, it may be subject to damage and cracks. Most defects are a series of deep or superficial cracks, traces of crumbling and subsidence. Cases of tiles peeling off from the basement of the building cannot be ruled out.
Failure to comply with installation rules
Often, builders ignore the importance of waterproofing, do not ensure optimal compaction and uniformity of backfill, do not comply with dimensional standards and make other primitive mistakes. Another problem arises when choosing the wrong recipe for a concrete mixture, when the composition contains an insufficient or excessive amount of binder additive
The first option threatens cracking of the surface, and the second - crumbling. The absence of an expansion joint that prevents damage to the supporting structure due to temperature changes or precipitation. Lack of reinforcement in the blind area. Some home craftsmen refuse to lay this layer, arguing that its presence is not specified in SNiP standards. However, the metal elements make the strip not only functional, but also durable.
To protect the blind area from any negative factors, it is important to monitor the width and density of filling expansion joints and restore them in time. Instead of wood, it is better to use 15 mm thick vinyl tapes
If the building stands on heaving soil, the blind area should not be connected to the basement part.
To increase the tightness of the concrete composition, it is treated with a deep penetration primer.
The cheapest and easiest option
A soft blind area is considered the most inexpensive and simple way to protect the foundation from moisture. Crushed stone or sand are most often used for the top layer ; they are cheaper and easier to work with.
The most economical and simple option is to plant ornamental grass or form a flower bed on a blind area. This will not only reduce the financial costs of arrangement, but also improve the appearance of the site.
It is better not to skimp on waterproofing and geotextiles, as they play a primary role in structural reliability and durability.
It is worth noting that the soft blind area is highly susceptible to spreading, since bulk materials are most often used for the top layer. To prevent this, a concrete curb is laid around the perimeter of the structure .
To make it cheaper, it can be replaced with wooden formwork, which is mounted in poured clay. Such a barrier is capable of retaining bulk material and also maintaining the integrity of the structure.
Over time, the wooden formwork can be dismantled and a concrete curb installed in its place.
Main types
A huge number of blind areas can be found on the territory of houses in our country. But among all, I would like to highlight three main types:
- Based on concrete. This is a common arrangement model for private homes. Here the foundation is dug deeper, sand is poured in, everything is leveled, a mesh with a cell of 100 by 100 mm is laid, after which the screed is poured. Make sure that its size is at least 10 cm. You should buy high-quality concrete, for example the M200 - M250 brand is quite suitable. Both quartzite, granite and expanded clay can be used as a concrete filler.
- From tiles. This method will be more expensive, but it looks better. In this case, paving tiles are selected to match the overall design of the exterior of your yard, after which a sand cushion is made on which the tiles are placed. The size of the blind area can be the same as for a concrete structure, but often, in order to save money, they make the width 40-60 cm. The cost of this option is more expensive, since in addition to the tiles, curbs also have to be laid around the perimeter of the entire house.
- Soft base. The method is used to decorate the yard. A hydrofilm is installed on the prepared base, which will protect against moisture from underground. It is on top of the film that fertile soil is poured, which is then sown with a lawn. This option is used less frequently, but has a place in modern construction.
Price for turnkey construction services
To calculate the exact cost of the necessary materials and work, you will need the help of a specialist. After all, this is the only way to assess the condition of the soil and select the type of blind area.
It is recommended to carry out work on the installation of a blind area simultaneously with the installation of drainage and storm sewerage.
The final cost of work is influenced by many factors , including:
- material used to construct the structure,
- building area,
- width and depth of the blind area,
- as well as some soil features (flatness, need for dismantling, etc.).
For example, in the Moscow region, the cost of installing a structure using sand, membrane, geotextile and crushed stone will vary from 1300 to 1600 rubles. depending on the width of the blind area. The more materials are used, the higher the final cost of the work will be. In Novosibirsk, the cost of similar work varies from 1000 to 1600 rubles, in St. Petersburg - from 1200 and above.
Photo
Photos of soft blind areas around houses:
