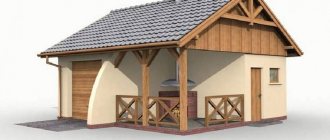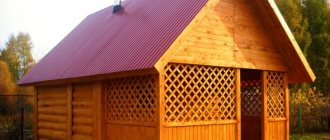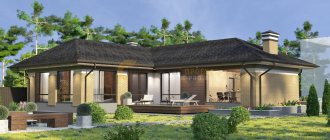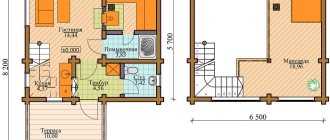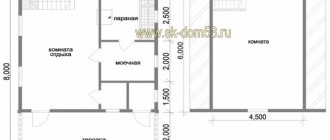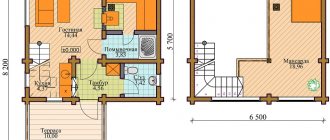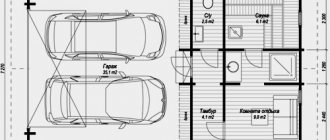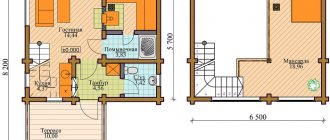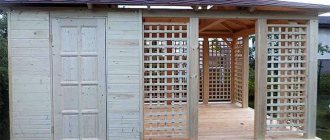Saving space on a planned summer cottage is always welcome, and if at the same time you do not have to give up such excesses as a 4 by 4 meter bathhouse, then it immediately becomes clear that combining a garage space and a bathhouse under one roof is a completely justified measure. However, even at the stage of drawing up a plan for the future building, it is necessary to thoroughly think through not only the internal layout of the room, but also the position of this building on the site.
Drawing with dimensions and layout of a garage with a bathhouse
After all, here, under a single roof structure, a bathhouse, which must be easily accessed from the house, and a garage, which must be entered by vehicle from the street, are combined. Based on this, it is necessary to choose the correct orientation of this complex building on a summer cottage.
Project of a garage with a bathhouse - how to make a garage with a bathhouse
The project of a garage with a bathhouse and an attic seems to be something unusual today.
But if you look at it, this solution is very practical. Owners of vast plots of land and bottomless wallets can build a house, garage, guest house, gazebo, bathhouse, etc. on their plot. - all in the form of separate buildings. They will take up a lot of space; each of them will need to be connected to the necessary communications, paths and access roads. Heating is a separate issue, and quite expensive. True, to get from one building to another you will have to go out into the open sky, but this is not such a problem and is even good for health.
The other extreme is projects of houses with a bathhouse and a garage, as well as many other non-residential premises. Collecting all the buildings under one roof is an economical solution, not only financially, but also in terms of the effective use of every square meter of land. But this option has a number of disadvantages:
- The garage and bathhouse are a source of increased fire danger;
- Exhaust gases from the garage and steam from the bathhouse can enter living spaces;
- All rooms in the house will have to be heated, including the garage, which is not always good;
- You can jump out of the bathhouse and plop into the cold water only if the house also has a swimming pool.
Most of our customers try to find a “golden mean” and build several multifunctional buildings on the site. Therefore, many are interested in a garage with a bathhouse and an attic with a guest room or recreation room located in it. Yes, it is not necessary to build a bathhouse separately or install it in the house. A bathhouse in the garage is a practical and convenient solution. A garage with a bathhouse and an attic provides several advantages:
- Efficient use of site area;
- Possibility to accommodate guests in a separate building;
- The potentially fire-hazardous bathhouse and garage are located outside the house;
- Communications need to be connected to only one building;
- One bathroom will serve for a bathhouse, a guest room, and a garage;
- One heating system will heat both the garage and the guest room;
- If the heating system is not afraid of negative temperatures, it can be turned on only if necessary.
Indeed, if no one is visiting you, why heat the guest room? The need for heating in a garage may be questionable. But if the guest room and bathhouse are in the garage, then one heating system can heat all the rooms. The ability to heat the garage as well, if necessary, will be a pleasant and almost free bonus if you choose a garage project with a bathhouse and an attic with a guest room.
The guest room fits perfectly into the garage attic and can be used as a recreation room or for entertaining guests. For example, if you have a small child at home, you can safely have noisy gatherings late into the night with friends in the garage.
A bathhouse in the garage provides another, not entirely obvious, advantage. Let's say you brought firewood for a sauna in the trunk of a car. When you enter the garage, the bathhouse will be literally two steps away, so unloading will not require any effort. Unused firewood can be stored in the garage, the main thing is that there is not too much of it; nevertheless, from the point of view of fire safety of the garage, this is not the best idea.
We invite you to read: Installation of a sauna in a cottage
Project of a garage with a bathhouse, pay attention to the veranda, which is not superfluous here
Since constantly heating a garage and a guest house is expensive and simply not really necessary, it is better to implement a project for a garage with a bathhouse and an attic using building materials that are not afraid of freezing
Particular attention should be paid to sandwich panels. They are not afraid of freezing; buildings assembled from them easily warm up and retain heat well
Outside the building, at some distance from it, when arranging a bathhouse in the garage, a drain hole is dug. A plastic barrel without a bottom is placed in it to strengthen the walls. To create a filter drainage layer, crushed stone and sand are poured into the septic tank. Next, the pit is covered with a lid on top and sprinkled with earth. To ensure ventilation of the septic tank, a small diameter pipe is first inserted into the barrel through the lid in a vertical position.
In a small garage located on the territory of a suburban area, you can also completely dismantle the screed. In this case, to drain the water directly within the border of the bathhouse, a pit is subsequently simply dug. The floors in this case are also wooden.
The nuances of roof construction
In case of combined construction, the roof must have a solid structure. Its separation can lead to a rapid breakdown of the integrity of the building. It is better to use a 2- or 4-slope roof, since it has a large area and high stability that can withstand such a complex structure
Before you start building the roof, it is important to decide whether an attic or attic is required, since this part of the house must be built immediately
Example of an extension with a pitched roof
An example of a bathhouse extension with a pitched roof
What is important to remember when building a common roof:
it is important to accurately calculate the height of the roof of the bathhouse and residential building; be sure to make two chimneys - separately for the house and the future bathhouse; A system of ebb tides and reliable snow holders is immediately installed.
An example of a bathhouse under one roof
When constructing a bathhouse as an extension, the roof can be single-pitched or gable. When arranging a lean-to structure, the highest roof, exactly the bath roof, should be adjacent to the wall of the house and go under the main roof. Ceilings to strengthen the structure should be constructed from 10x10 cm timber or boards laid on edge with the same width. Then a sheathing is attached to the bottom and top of the beams, on which heat and vapor insulation is applied. Roof rafters should be installed so that the roof slope angle is 20%. Then the roofing material is laid, and the remaining gaps and cracks are sealed using polyurethane foam.
Example of an extension with a gable roof
The material for the roof can be anything, depending on the wishes of the owners. However, it is economically beneficial to use metal tiles or galvanized profiles. These materials require the creation of a simple frame with wooden joists. Bitumen or ondulin roofs will require not only professional installation, but also the creation of a special surface. But outwardly they look more respectable and impressive.
Stages of drafting a project
It's time to start the most interesting part - drawing up a project for a garage with a bathhouse! A competent project is a guarantee of a beautiful and comfortable design. Therefore, approach its development extremely responsibly.
Drawing up a project includes the following stages:
- determining the type of structure - the construction of a new structure or the addition of an object to an already finished premises;
- Determining the contractor for the project work - searching for ready-made solutions, doing it yourself, contacting a specialist.
Difficult? No. Let's move on to the next point.
Project content
The project should include the following sections:
- planning in a suburban area;
- foundation type;
- walls;
- roof;
- internal arrangement of rooms;
- communications;
- finishing (external and internal);
- interior.
Layout
When constructing a new facility, the following are taken into account:
- size of the territory;
- presence of other buildings;
- location of trees and large shrubs;
- location of the entrance from an external road, well, communications, drainage pit, water intake stand;
- ease of passage from the erected structure into the house.
When adding an object to an existing premises, take into account:
- all of the above points;
- the possibility of installing a steam room on the second floor if there is not enough space on the site;
- side of the location of the attached structure.
Foundation
For a new building, the type of foundation is selected taking into account:
- depth of occurrence of GW (groundwater);
- soil composition;
- weight of the construction project;
- ease of construction of one or another type of basis.
Experts advise building a reinforced strip base.
Walls
Today structures are being built:
- from foam blocks;
- made of wood;
- made of brick.
Many builders do not recommend using wood to build a garage, as it ignites and deteriorates when exposed to exhaust gases. But it was like that before. Today, there are a lot of substances that make it indifferent to the harmful effects of aggressive factors.
Are you ready to regularly care for your fragrant raw materials? So, your choice is healing wood!
Do you want to enjoy the aesthetics and ergonomics of the design without the hassle? Your choice is a reliable brick.
Are you dreaming of a warm and beautiful bathhouse and garage complex? Your choice is a functional foam block!
Experts advise using foam blocks for a new construction project, and for an attached structure - brick and wood - timber or logs
In addition, professionals advise paying attention to the fact that a garage can be built from, for example, brick, and a steam room from wood. After selecting the material for the walls, a list of additional work is determined:
- façade painting;
- applying decorative plaster;
- finishing with siding, etc.
Roof
Both the attached structure and the new structure need a roof. For an extension, the roof structure is determined taking into account the pairing of the old and new walls. For a new facility, the roof structure is determined by the design of the entire structure.
Internal layout of rooms
The layout should take into account the location of:
- exit gates and inspection pit;
- passage from the bathhouse to the garage;
- cellar and utility block;
- furnace and water heater;
- sewer system;
- dressing room and steam room;
- washroom and rest room;
- toilet (if available).
Communications
Since the construction of this complex is carried out on a site where a house has already been built, it means that communications are available on the territory. In this case, the project must provide for connection to the following systems:
- water supply;
- sewerage;
- power supply;
- gas pipeline (if available);
- and don’t forget about ventilation.
Sheathing
Materials for finishing a bathhouse-garage are selected depending on the type of construction raw materials, taste preferences and financial capabilities.
Cost calculation
The cost of a bathhouse with a utility unit consists of many factors, and it can fluctuate in different regions of Russia. If we average the price range, we can say that a standard structure with an area of 18–20 square meters will cost, depending on the materials used, the following amounts:
- from unprocessed logs - 500 - 600 thousand rubles;
- made of brick (gas block, foam block) - 900 thousand - one million rubles;
- from laminated veneer lumber - 1100 - 1200 thousand rubles;
- from rounded logs - 500 - 600 thousand rubles;
- from profiled timber - 400 - 500 thousand rubles;
- from simple timber - 300 - 400 thousand rubles.
The building, erected using frame-panel technology, will cost about 800 thousand rubles. Arranging a strip foundation for a building will require additional financial investments of approximately 200 thousand rubles.
What you should pay special attention to when combining a garage and a bathhouse
So, if you have already decided to build a bath-garage complex, then when drawing up the project you should take into account the following subtleties:
Project of a garage and bathhouse with a veranda measuring 15x12 meters
A prerequisite for combining these two rooms is to ensure high-quality waterproofing. After all, large quantities of gases and liquids are formed in the garage, which will behave aggressively towards the material of the building’s foundation. And a bathhouse is characterized by high temperatures and humidity, which will also adversely affect the condition of the building’s foundation. Therefore, in order to extend the service life of a building, the waterproofing layer in it must be of high quality.
It is also necessary to ensure high-quality heat and waterproofing between the garage and the bathhouse. This is due to the fact that in these rooms a high difference in temperature and humidity is created, which can cause the destruction of the wall seam. To improve thermal insulation between the bathhouse and the garage, experts recommend building not one, but two walls between them
It is recommended to leave a storm drain between the walls.
In addition, special attention should be paid to drainage from the bathhouse and garage, as well as ensuring high-quality drainage of melt and storm water. This will also extend the life of the building's foundation.
We insulate the room
Of course, the main thing for a bathhouse is insulation. It is for this reason that it is necessary to initially carry out external insulation, after which, proceed to the internal arrangement. In order to create the ideal features of warmth and comfort, we will need:
- Mineral wool as insulation;
- Specialized sandwich panels for room insulation.
Instead of panels, other decorative materials can be used. Warming process:
- Clean the wall thoroughly;
- We use specialized profiles for subsequent finishing of walls with mineral wool;
- We fix the mineral wool;
- We fix the decorative material.
Stoves for saunas with dry and wet steam
Heater in the steam room
The stove in the steam room is called a “heater”. There are many models of sauna stoves. They are mainly made of thick-walled metal, cast iron. They are lined with stones and heat-resistant bricks. The customer chooses a model based on the dimensions of the steam room.
A dry steam room differs from a wet steam room in the amount of steam in the air. In order to obtain dry steam, the humidity should not exceed 15%. The heater is heated to a temperature of approximately 120 ⁰C and a little water is poured onto it. Almost dry air with finely dispersed steam is obtained.
A Russian bath, or wet steam, will be obtained when the heater is heated to 80 ⁰C. Then water is poured from a ladle to create moist air. A dry steam room is called a sauna, a wet steam room is called a sauna.
Do-it-yourself bathhouse made of foam blocks: walls
The construction of walls involves laying blocks flat or on edge. In this case, cement mortar is used for the initial row, and a special adhesive composition is used for the second and subsequent rows. To check the horizontality of the lines, you cannot do without a laser level or other proven tool.
Every third strip, in turn, is supplemented with reinforced mesh. The final row requires filling from reinforcement rods (a ring of 4 pieces with a diameter of 12 mm is made). After about 10 days, the mauerlat is laid with a 15x15 cm cut under the roof. It must be treated with an antiseptic.
Planning principles
If there are plans to build such a building, then this can be done in various ways:
- You can build a separate building in which the appropriate premises are planned.
- If there is already a bathhouse on the site, one of the possible solutions would be to make an extension to it and equip it with a utility block.
- Do the opposite - a bathhouse as an extension to an already existing utility unit.
- In some cases, the optimal solution would be to make a bathhouse with a utility block as an extension to a residential building.
It is important to understand that if you complete construction without a specific plan, “by eye,” then the resulting structure can be created with serious flaws. The risk of making violations related to the fire safety of the building is especially high. . The most convenient option is to use a ready-made project for construction. Source deal.by
The most convenient option is to use a ready-made project for construction. Source deal.by
Here are the advantages of this approach:
- If you act in this way, you can be confident in the high reliability of the building being constructed.
- Knowing exactly what is needed for construction will allow you to control the cost of the project at each stage.
- In the situation under consideration, it is possible to divide the complex construction process into separate stages. At the end of each of them you can see what has been done and control the quality of the work performed.
Examples of finished structures
This is what a high-quality, solid bathhouse in a garage can look like. Almost all surfaces are made of smooth, light-colored wooden boards. A stone wall separates the steam room from the main part of the stove; only the container with the heating stones is brought outside. There is only one lamp - a diamond-shaped one, above the front door (which is lighter than the walls surrounding it).
Here is another example - with a stove located in the steam room itself. The walls around it are decorated with stone, the substrate is also made of stone, and the rest of the room is decorated in a more familiar way - with boards. The main structure is made in the form of steps; an imitation of a log house is used around the entrance door.
A visual representation of the bathhouse project in the garage basement can be seen below.
Space zoning
The interior of a combined room for a summer holiday in a country house or dacha provides for the presence of full-fledged areas, such as a kitchen, a recreation room, a bathhouse, a garage, a swimming pool and other functional extensions at the discretion of the owner. Photos of all possible options can be viewed on the website.
Kitchen
The interior of the kitchen area assumes the presence of full sections in the form of necessary communications, equipment with household appliances, a stove, etc. It is recommended to consider the most convenient placement of these blocks when preparing a variety of dishes and preserving supplies for the winter. The building is intended for summer holidays, so it is worth providing the hostess with conditions for easy, relaxed cooking, which is radically different from working in the kitchen in an apartment. Let cooking in the fresh air be a real relaxation, and not a torture with dragging heavy buckets and freezing hands from icy water.
Dining room
The design of the relaxation room offers many options for a wonderful time with family and friends. The dining room can be furnished with a variety of furniture, ranging from lightweight options for relaxing in an open area, to solid, massive models for closed layouts, designed for leisure on cold winter evenings. It would be very appropriate to place a fireplace in the dining area; it creates incredible comfort for relaxation in cool weather, you just need to take care of the constant availability of firewood.
It is mandatory to install a grill for kebabs and barbecues. We can’t imagine a holiday in a country house with a bathhouse without these specific smoky-smelling delicacies. Where and how to place the grill, and what it should be like, is a matter of taste for the owners. You can build it yourself, or you can purchase a ready-made model in a specialized store. It would be very appropriate to place a billiard table in the recreation room. If space allows, its presence will make it possible to spend time even more attractive for those who master the art of this game and for beginners trying to learn.
The interior of the bathhouse should be as comfortable and safe as possible for your stay. The most popular option for a bathhouse is to install a heater stove, because... a brick oven involves the construction of a complex structure, sometimes even with the laying of a foundation. In addition, its cost is quite high, and construction requires special skills, so installing it yourself will be problematic. In addition to the stove, the steam room of the bathhouse must be equipped with several comfortable lying and sitting places; finishing materials should be treated with special fire-resistant components. It is also recommended to stock up on dry firewood to quickly light the stove.
The layout of the bathhouse must necessarily include a dressing room for changing clothes and a washing area for taking a shower. Water for this procedure can be placed on the roof in a storage tank, which will save energy for heating it. It is advisable to build the steam room itself in the bathhouse on the south side, because This will allow the sun to additionally heat the room. Accordingly, it is recommended to place the recreation area on the north side, because this will be appropriate for a comfortable rest in the shade. The option of a bathhouse with a small pool will be very convenient. But even a modest-sized bathhouse requires full construction with all the necessary requirements and compliance with standards.
Bathroom
A summer kitchen equipped with a bathhouse must be provided with a bathroom. This will allow you to fully relax without constantly running to a separate toilet after the steam room, and save money on building an additional room. The layout of the bathroom should be thought out especially carefully, because... it is necessary to take care of access to water and a cesspool for disposal of used water. During operation, you need to monitor the filling of the pit and clean it in time.
Advantages and disadvantages
The garage-bath complex has both its advantages and disadvantages. Let's look at both sides of this coin.
Among the main advantages are the following
- First of all, this is the convenience and space saving of your country house or other area where the garage is installed.
- Ease of use of all rooms located on a single foundation of your bath-garage structure.
- The ability to install a single heating system for both the garage and the bathhouse, which will allow significant savings on costs. And also the integration of all engineering communications into a single network.
- When building a single bathhouse-garage complex, you can also count on convenient and compact storage of fuel for the bathhouse in the garage section.
- If necessary and desired, you can improve your complex with an additional extension - a summer kitchen or attic.
- Projects of one-story houses with a bathhouse and a garage are quite simple and affordable for self-construction.
- If the house and garage have already been built, an extension to the bathhouse will cost much less than a new permanent building.
The disadvantages include the following:
Among the main disadvantages of projects for garages and a sauna or bathhouse is the difficulty in choosing building materials for these two objects
After all, in the garage it is important to maintain dryness and avoid condensation, and in the bathhouse there is constant humidity and high temperature. Houses with a bathhouse and a garage must be reliably insulated, and thorough waterproofing must be carried out in the interior.
Video description
How much does a cedar sauna cost? How is Canadian cutting different from regular cutting?
And examples of architectural projects in the photo:
Two-story house with a bathhouse made of rounded logsSource dobrostroy25.ru
Project of a bathhouse with an attic and verandaSource pinterest.co.uk
Project of a garage with a bathhouse under one roof, and an attic floor in the houseSource makemone.ru
A house with a bathhouse under one roof and a balcony on the attic floor. Source oknakomforta.ru
One-story guest house with a bathhouseSource pt.decoratex.biz
Guest house with a bathhouse under one roof and a verandaSource banyabest.ru
Garage with bathhouse under one roof: projects
The design of a garage combined with a bathhouse is selected based on the finished building or the available area for construction.
How to make a sauna in a metal garage
A metal garage is a structure that is erected using a frame method without the use of blocks, which reduces the cost of the structure
It is possible to equip a bathhouse in such a room; attention is paid to insulation
The project above shows that initially the building did not have partitions. Less than half of the space is allocated for the bathhouse. From the inside, a wooden one is mounted on a metal frame, which eliminates cold bridges with metal racks. The walls are covered with a waterproofing membrane, which should not allow moisture to pass through to the lining of the garage and from the street to the bathhouse. After this, 15-20 cm thick basalt wool is laid. It is covered with a vapor barrier with an outer layer of foil, which reflects thermal radiation. A second layer of sheathing is placed on top, which will hold the finish.
In this bathhouse project from an iron garage, 9 m2 is allocated for a steam room, which is enough for 6-8 people to visit at the same time. The bathroom is combined with a washing room, and the rest room is separated from the entrance by a vestibule, the air cushion of which acts as an insulator. The rooms are separated by plasterboard partitions made of moisture-resistant material. For a steam room, you can use a double layer of insulation.
How to make a bathhouse in the basement in the garage
If there is a large basement under the garage, then you can equip a bathhouse in it, as can be seen in the photo above. In this case, only the steam room is placed below, and the relaxation room and washing room are moved upstairs or all the rooms are made underground. The advantage of the building is natural insulation. Due to the fact that the insulation is surrounded by a layer of soil, the temperature remains longer, so less fuel is required to maintain it
Attention is paid to the ceiling, because
losses occur through him. Mineral wool is laid from the inside, wrapped in a bag made of a vapor barrier membrane. Organize forced supply and exhaust ventilation so that the moist air inside does not stagnate.
Bathhouse on the second floor of the garage
Above is a project for a bathhouse over a garage. The advantage of the solution is that 2 or more vehicles can be placed on the ground floor. The entrance to the bathhouse is made from the inside, if space allows, or from the outside. Another option is to make a bathhouse above the garage and place a recreation room nearby on the ground floor. Thanks to this, the area of the steam room is increased. In this case, for better insulation, a dressing room is made between the landing and the steam room. The floor on the second floor is reinforced with supports to make a screed, which is necessary for draining water.
Project of a garage with utility room and bathhouse
If the territory allows you to build a long building, then you can place a utility unit inside. The latter will create an additional air layer for insulation. Gardening tools and fuel for the stove are stored in the room. According to the project, the area for the bathhouse is divided into two parts. One is left as a rest room, the second is divided into two more. In one there is a steam room, in the second there is a bathroom combined with a washing room. The thickness of the insulation for each room is indicated in the drawing.
Bathhouse, summer kitchen and garage under one roof
The project shown above is a recreational complex. There is a garage, a summer kitchen and a bathhouse under one roof. The last two rooms are separated by a covered terrace. A brick barbecue is installed on it. The opening is covered with a panoramic window with sliding sashes to be used in winter. The recreation room is replaced by a summer kitchen; for this purpose it is insulated. The steam room, with an area of 5 m2, can accommodate 3 people. In this case, the garage is protected, since fumes from the bathhouse do not reach the vehicle and tools.
Advice! A billiard table is installed in the intermediate room.
Projects of garages and bathhouses with a canopy
A garage project with a canopy can be of two types. One is shown in the visualization above. Open space for a vehicle. The bathhouse has been moved to the far part and consists of two rooms. In one there is a steam room with a washing room, and in the second there is a relaxation room. This option is suitable for areas with mild winters, where storing a car does not require a closed box.
Another implementation includes an enclosed garage and carport. The latter is used as a temporary parking lot or a resting place where a barbecue is placed. In the opposite part there is a steam room, a washing room and a relaxation room. The entrance directly from the box can be provided to the dressing room.
Advice! If a garage was built for two cars, but the second box is empty, then it is converted into a bathhouse without additional extensions.
Examples for inspiration
Each owner, when arranging his country plot, tries to make it more individual. However, sometimes you have to face situations where there is no inspiration or ideas to work with. In this case, simple examples of completed work help.
With parking
There are not always enough materials to build a full-fledged garage combined with a bathhouse. Sometimes such a building is deterred by the high cost of wood or blocks, in other cases there is not enough money to isolate one room from another and ensure safety. In any case, you have to sacrifice a full-fledged garage. However, this does not mean that the car will have to be parked directly in the open air, because you can always arrange a parking lot next to the bathhouse.
This example is a classic wooden bathhouse with a sloping roof , which is additionally supported by columns. This is beneficial because the car is protected from sunlight, rain and snow. The main room is occupied by a bathhouse, which has enough space for a shower and a full-fledged steam room with a good stove.
For two cars and a sauna
If you are not short on funds, you can build a beautiful sauna with a terrace and a garage for two cars next to your house. The presence of two gates will keep the room warm, and it will be very convenient to enter. On the other side is the entrance to the bathhouse. This is not just a steam room, but also a place for complete relaxation. After a good evening in the steam room, you can calmly sit in the company of friends on the terrace, because there is definitely enough space for everyone.
Two-story building
This option is suitable for those who do not save money, but are trying to place everything they need in a small area. The first floor of such a building is allocated for a garage. A wide lift-up door will provide comfort when going outside.
On the second floor you can place a bathhouse: even in such a small area there is enough space for a steam room and a stove. A table or sun loungers can be placed on the balcony. A building of this type looks good even without additional decor, but if there is an opportunity to decorate the finished building, it is worth taking advantage of it. Massive stucco molding, beautiful forged elements and wide columns will make even an outbuilding truly luxurious.
Making a creative idea a reality is not at all difficult - especially if you take into account all the recommendations of experts and various nuances. The main thing is creativity and perseverance.
You can learn how to make a sauna stove with your own hands from the video below.
Source
Features of the foundation and roof of a combined brick utility block
If you have started projects for a summer kitchen combined with a bathhouse, then you must understand that the foundation and roof are combined. There will be no difficulties with this during the creation of the project; additional models will not be needed, because the building is integral.
Design the foundation as a strip or columnar type, although it is better to choose the latter option, because it is preferable for a living space. It removes moisture better and does not create communication problems. For small projects you can use a solid slab, but if the soil is reliable, there will be no flooding in the spring.
The kitchen in the bathhouse is carried out similarly to the living quarters, the material is chosen the same so that there is a single style. In areas with frequent precipitation, a covering is used on the rafter system. A flat roof is almost never erected because it drains rain less well. Provide grooves through which water flows.
A fabulous gazebo with a kitchen is a good solution
Structural features
A garage with a bathhouse under one roof is a very comfortable and effective project. The main catch of which is to combine together two projects that are completely different in their technical features and operating requirements
If it is important to maintain dryness in the garage, then in a bathhouse or sauna you will have very high humidity and extremely high temperatures.
Therefore, you should extremely carefully draw up and plan the design of the bathhouse and garage, avoiding a common wall between these two objects. It is also worth taking care of reliable waterproofing and insulation of the premises.
Particular attention must be paid to drainage and drainage systems
When combining a garage with a bathhouse, you should carefully consider the environmental component of such a project and select the appropriate finishing material for the bathhouse.
Drawing of a house with a furnace and a garage.
Among the common materials for the construction of a bath-garage complex are the following:
- Wood. It is environmentally friendly, light and easy to process, and does not harm the body. However, despite these advantages, it, unfortunately, has low fire resistance. It is possible to reduce such risks by impregnating the wood with a special solution. In addition, caring for wooden structures throughout their entire operation is extremely difficult: they must be regularly treated with water-repellent and antifungal impregnations to extend their service life.
- Brick. A building material that is highly fire resistant. With its help, you can easily build a garage and a bathhouse under one roof, and if necessary, you can also build a summer kitchen. However, when using brick in construction, do not forget about a solid foundation. It is also worth noting that the use of brick in construction will significantly increase the cost of the entire facility.
- Foam and aerated concrete blocks. Building materials that have high fire safety, are also very practical and durable. When using this material, it is worth taking care of high-quality and reliable finishing work, since the porous structure of the material easily absorbs moisture.
When constructing a bath-garage complex, you can easily combine the above materials.
An interesting, but more complex option is to arrange a bathhouse in a basement or cellar located in a garage. This design will allow you to successfully use the free space of the garage cellar at minimal cost.
When building a sauna stove, be sure to take care of a high-quality smoke exhaust shaft.
Please note that all changes to capital buildings will need to be approved by the relevant authorities. Project documentation should contain several chapters and sections:
Project documentation should contain several chapters and sections:
- planning on a personal plot;
- foundation arrangement diagram;
- building plan with the internal arrangement of enclosing structures and premises;
- roof drawing;
- layout of utilities.
Video description
About the cost of a 7 by 7 bath house made of profiled timber, and what it is made of, see the following video:
And a few more projects in the photo
House bathhouse 7x8.2 – first floorSource urallesstroy.ru
House bathhouse 7x8.2 – second floorSource my-banya.ru
A full-fledged two-story country house made of rounded logs with a bathhouse. The total usable area is 115 sq.m., which is more than enough for seasonal or permanent residence of an entire family.
House 6 by 6 with an attic and an attached bathhouseSource skalice.ru
Such a project may well be of interest to owners of ordinary “summer” guest houses. A relatively minor modernization will allow you to add a bathhouse and turn it into a full-fledged place for relaxation with minimal investment.
The layout of the house does not provide for load-bearing internal walls, therefore it is limited only by the designer’s imagination.
House with bathhouse 6 by 5 - first floor layoutSource makemone.ru
House with bathhouse 6 by 5 - second floor layoutSource postroitbanju.ru
Project of a compact house with a bathhouse under one roof. Despite its modest dimensions - 6 by 5 meters, such a house will be comfortable for a family of 3-4 people to stay in. On the attic floor there are two bedrooms, one of which can be converted into a nursery.
And here’s how the layout of the first floor of a house with a bathhouse measuring 7050x7200 with an attached terrace can change:
Option A:
The plan involves placing a bathhouse and washroom in the corner of the house. Source dornhausbau.de
Option B:
Slightly different from the first option - mainly in the layout of the living room and kitchen, plus a table on the terrace Source tumugou.com
Option B:
The same project, but in place of the bathhouse there is a bedroom. Source uteplovdome.ru
No. 9. Project of a garage with a bathhouse and a veranda
This project is somewhat reminiscent of the previous one, but the layout of the premises is somewhat different. On a total area of 92.6 m2, the author of the project proposes to place:
- garage for two cars;
- a small utility room that can be used, incl. for storing firewood;
- a dressing room, which is located at a sufficient distance from the garage, so it will be possible to store clothes here even for quite a long time - it will not smell of gasoline fumes and other substances that are constantly present in the garage;
- steam room, shower and toilet;
- relaxation room with access to the veranda;
- a spacious veranda, where a large dining table can easily fit, at which a large company can gather. On a weekend or holiday, you and your guests will be delighted with the opportunity, without leaving the boundaries of your home territory, to take a steam bath and eat delicious food in the fresh air.
When choosing a project, do not forget to take into account the configuration of the site, as well as the requirements for the location of the garage on the territory. There must be at least 3 m from it to the walls of the house, so that in the event of a fire, special equipment can pass. From the garage to the border of the site there should be at least 1 m, to the windows of the neighboring house - 6 m. Of course, it is most convenient to design all the buildings on the site at once, but we hope that even if you have all the main buildings, you will be able to find a suitable project among those presented above .
Tags: sauna, garage, House projects
All about corner structures
As you know, a bathhouse can be not only of the usual shape, but also built at an angle. Often such examples can be found in areas of uneven shape or where there is not a lot of free space for construction. Quite often, such structures are used when you need to build a small bathhouse. If we talk about its location on the site, then it is usually placed in the very corner. Such buildings have dimensions of approximately 3x4 m. They consist of several rooms: a steam room, a relaxation room and a washing room.
Any specialist who designs a corner bathhouse with a utility unit takes into account not only its functionality, but also its appearance. It should harmoniously fit into the overall landscape design of the site and make it even more comfortable and multifunctional. Usually the client is offered several options so that he can choose exactly the project and design of modern baths that suits him best
It is important to take into account all the nuances here, because, as you know, a bathhouse is the best place for relaxation and rest. Therefore, it must be beautiful and high quality
In order to understand what exactly a particular client wants, he needs to be offered several options, and among them he will choose the one that will definitely satisfy him.
Construction Guide
Building a garage with a bathhouse is a complex process that includes several stages at once. Projects of this type need to be prepared in advance. To do everything according to the rules, it is recommended to prepare diagrams, drawings and have them certified.
If you wish, you can either build everything yourself, or seek help from experienced professionals. A bathhouse with a garage can be built either from scratch, or in parts, when another one is added to the finished premises.
Determining the location
The garage and bathhouse, which are located in the same utility block, take up quite a lot of space. For this reason, the area where construction begins must be sufficiently spacious and suitable for the size of the premises.
Such a block is built at a certain distance from the house. Those who are building a building from scratch should take into account the recommendations of experts. Firstly, the garage with the bathhouse should be located five meters from the house, no closer. Secondly, there should not be too many trees, bushes and other green spaces on the territory.
For ease of use, both the garage and the bathhouse can be placed next to a well or water pump. This will make the process of water supply and drainage easier.
It is also important to consider how convenient it will be to leave the garage. The gate of this building should go either to the street or to the driveway leading to the exit from the yard
This way the driver will be able to leave the yard even in bad, rainy weather.
Preparatory work
When the project is completed, you can move on to preparatory work. At this stage you need to make all the necessary calculations
If a building is being built from scratch, it is necessary to take into account the characteristics of the soil, the weight of the foundation and building, the depth of the water - and so on. Only in this case will the garage and bathhouse be no less beautiful and reliable than the living space
It is also necessary to calculate the amount of materials that will be needed for the work. In addition, you need to leave another twenty percent of the total budget for additional expenses so that a lack of materials at a certain point does not stop the work.
Selection of materials
A garage combined with a bathhouse can be made of different materials. As a rule, you have to focus on your budget, since all the options are from different price categories.
A general requirement for all materials that are used to build a garage combined with a bathhouse: they must be dense and retain heat inside the room. Various materials can be used for insulation - for example, heat-insulating panels.
Most often, such premises are made one-story. Light materials are used for construction.
As a rule, such buildings are built from cinder blocks, foam blocks or other similar materials.
Often builders remember long-standing traditions and build bathhouses combined with a garage from logs or durable laminated veneer lumber. This is a traditional option that will decorate, for example, a rustic-style yard. However, it should be borne in mind that special attention must be paid to safety. The wood surface should be treated with special compounds that protect it from pests, corrosion, and high humidity.
The option of erecting two buildings from different materials on the same foundation should not be ruled out. For example, a traditional wooden bathhouse may be adjacent to an iron garage. It is convenient, practical and very beautiful.
