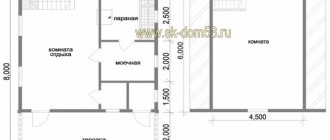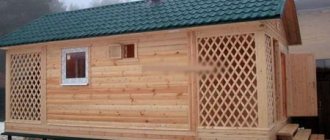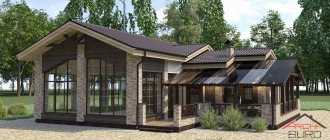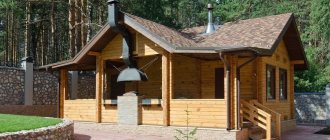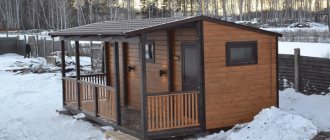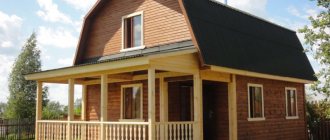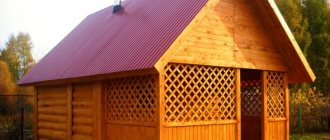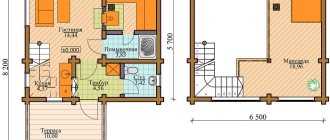Saving space on a planned summer cottage is always welcome, and if at the same time you do not have to give up such excesses as a 4 by 4 meter bathhouse, then it immediately becomes clear that combining a garage space and a bathhouse under one roof is a completely justified measure. However, even at the stage of drawing up a plan for the future building, it is necessary to thoroughly think through not only the internal layout of the room, but also the position of this building on the site.
Drawing with dimensions and layout of a garage with a bathhouse
After all, here, under a single roof structure, a bathhouse, which must be easily accessed from the house, and a garage, which must be entered by vehicle from the street, are combined. Based on this, it is necessary to choose the correct orientation of this complex building on a summer cottage.
No. 1. Project of a garage for two cars with a bathhouse and a canopy
The project will be of interest to those who have 2-3 cars in their family or who often have guests in their own vehicles. True, you will need enough space for construction, so this option is not suitable for very small areas - the dimensions of the building are 12.23 * 13.37 m. Among the features of the project, we note:
- spacious parking space for two cars (area 50.4 m2). There is enough space to organize a storage system for firewood, necessary tools and even gardening tools
- Additionally, there is a carport where you can park a third car;
- the bathhouse part is isolated from the garage and has its own entrance through the vestibule;
- next to the sauna there is a shower room and a relaxation room (16.6 m2), where you can easily place a sofa, a couple of armchairs and a table;
- the project also provides for a boiler room with a separate entrance;
- total area – 84 m2.
The author of the project proposes to build a building from ceramic block (it is characterized by high strength, durability and thermal insulation qualities), finish the walls with plaster, and cover the roof with metal tiles. This solution is perfect for large families, as well as for those who like to spend time in a large company - there are more than enough parking spaces and space for relaxation.
Construction requirements
Taking into account all of the above, the structure must meet certain requirements. And they are directly related to the foundation. Here is their list:
- It is necessary to select and provide the construction with excellent waterproofing. Many substances that are present in the garage can have an aggressive effect on the base of the structure. And the high temperature and high humidity of the steam room will certainly increase the negative effect on the foundation, accelerating the destruction process. All this will significantly reduce the operating time of the entire building if you do not worry about neutralizing these factors in advance.
- Due to the fact that completely different temperature conditions and humidity prevail in the two main rooms, the partition between them can quickly become unusable. It is necessary to take care of good thermal insulation. Experts advise building not one, but two walls between the garage and the bathhouse, making a storm drain between them.
- It is necessary to ensure good drainage in the premises. So that excess moisture cannot reach the foundation of the building.
- It is also necessary to take care of protection from melt and storm water. We need high-quality drainage and an efficient drainage system to remove moisture away from the building.
All these measures can protect the base of the structure from the destructive effects of water and the operational life of the entire utility unit will significantly increase Source makemone.ru
No. 2. Small garage with sauna and rest room
There is a place for such a garage even on a small plot (building dimensions 8.7 * 7 m). In such a limited space we managed to fit everything we needed:
- a parking space with an area of just over 22 m2, so that in addition to the car, compact racks for storing necessary small items will also fit;
- a storage room where gardeners can store hoses, lawn mowers and other equipment, and where housekeepers can store a supply of vegetables, cereals and canned goods. If it is not possible to organize a place to store firewood in the garage, they can be stored in the pantry;
- the bath area includes the steam room itself, as well as a shower and toilet;
- The rest room here is small, but a sofa and TV will fit.
The project involves the construction of walls from foam blocks or gas blocks and their subsequent finishing with brick and plaster. Despite the relatively small area of all the premises, it will be possible to place everything necessary for recreation and car maintenance without any problems, and even organize a small storage area.
Peculiarities
The first enemy of any car and motorcycle is water. The garage may be cold, but it must reliably protect the vehicles parked there from precipitation. When installing a bathhouse inside or in an adjacent room, measures will have to be taken to ensure that moisture and vapors do not enter the main space, thereby not creating unnecessary problems. Another difficulty may be insufficient space: both the bathhouse and, in fact, the garage are always trying to be larger, but here you will have to find a compromise.
One more point: you will need to orient the building so that you can comfortably enter it from the house on one side and drive a car on the other.
No. 3. Project of a garage with a bathhouse and a utility room
This project can be called exemplary in terms of functionality. On 128 m2 it was possible to accommodate a lot of rooms with different functionality:
- garage for two cars , which can accommodate even fairly large vehicles;
- vestibule, from where you can get to both the work area and the relaxation area. If desired, you can place a storage system in the vestibule if something does not fit in the utility unit;
- spacious utility room , which every car owner can use at his own discretion. Here you can organize a workshop, a warehouse for spare parts or products, or store garden tools. If there is no need for a utility room, the room can be converted into a billiard room or a small gym;
- the relaxation area includes a steam room and a washing room of considerable size, a bathroom, and a relaxation room.
For construction, it is necessary to allocate an area measuring 17.5 * 9.06 m - a lot, but it will be possible to equip a lot of useful spaces.
Advantages
The main advantage of combined buildings under one roof is the financial side. An extension to a previously constructed premises allows installation to be carried out much cheaper than constructing a new structure from scratch. If there are no structures on the territory, the construction of a separate common block that connects several rooms with different functional purposes is also a more profitable option.
An important advantage is that as a result of combining buildings, the owner has at his disposal a convenient building where he can simultaneously perform household tasks (storage of solid fuel that does not deteriorate under the influence of moisture, and others). Also, in combined buildings it is possible to use a comprehensive network of engineering communications and install a common heating system.
No. 4. Project of a garage with a bathhouse on the attic floor
The idea of placing a bath area on the second floor allows you to significantly save space on the site, and if the construction is carried out taking into account all the requirements and standards, then there should be no leaks or flooding. The dimensions of the building are only 13*8 m, but the total area is 155 m2. Among the advantages of this option we note:
- large garage for two cars;
- spacious storage room , which can be accessed both from the garage and from the street. This space can be used to store tools, gardening equipment or food supplies; if desired, you can organize a workshop there;
- the bathhouse and recreation area are located on the attic floor, and you can get there from the garage or from the street through a common vestibule;
- the attic floor is almost a full-fledged house , with only one amendment - everything here is focused on relaxation and entertainment. The bath area consists of a shower room, a toilet, a changing room and a spacious sauna. Nearby there is a huge recreation room , which the author of the project proposes to use as a billiard room . If you wish, you can put several exercise machines there or even get by with just upholstered furniture and a TV - depending on what kind of relaxation you like;
- The highlight of the rest room is a large glass area and access to the balcony ;
- without leaving the sauna-garage, you can prepare lunch, since there is space for a kitchen , and its area is larger than in some city apartments. If after water procedures and training you want to lie down, then there are two bedrooms .
The project is thought out to the smallest detail and may remind someone more of a house with a garage and a bathhouse than a garage with a recreation area. The difference lies in the layout and accents - the entire first floor is dedicated to a garage and storage room, while the houses on the ground floor have a living room, kitchen and bedrooms.
Construction
Small shapes (compared to a house) do not mean that the sequence of construction of the garage will be different. But each stage has its own characteristics.
Marking
A building “spot” is identified on the site and marked with pegs. Depending on the properties of the soil, the boundaries of the “spot” will differ from the dimensions of the garage with a utility block. This is necessary for normal excavation work - in any case, the foundation pit or trenches must be wider than the foundation.
Installation of external basement formwork
For shallow foundations, additional width is needed to compensate for soil shedding, and for monolithic foundations, it is still necessary to leave space for formwork. If you are laying a full-profile strip foundation (for a basement), then you need to leave an additional cavity about 1 meter wide to make waterproofing.
Foundation base structure
For a shallow strip foundation, trenches are also marked under the internal walls.
It is also necessary to mark trenches on the site for connecting water supply and sewerage pipes (if “conveniences” are provided for the garage and utility unit). And when the garage and the house are heated from the same boiler, the route of the heating pipes is marked.
Excavation
Excavation is carried out. For the base of the slab and the recessed strip foundation, a pit of full profile is dug.
For the shallow type, only trenches are dug (including under the inspection hole, if provided for by the project).
At the same stage, trenches are laid for communications, and they are brought to the connection points inside the garage and utility unit.
Attention. The laying of pipelines takes into account the depth of soil freezing. For shallow foundations this is usually below the heel of the tape or the base of the slab. In these cases, pipes are laid before the foundation is poured.
When arranging drainage, along the perimeter of the bottom of the pit (stepping back from the foundation walls to the width of the future blind area), trenches are dug for pipes with access to drainage wells.
Note. These wells will drain precipitation that will be collected from the roof drain by the storm sewer system.
A special feature of this stage is soil storage. The fertile layer can be carefully removed in order to use it in other places on the site for filling holes and depressions when leveling the terrain. The excavated bedrock must be positioned so that it does not interfere with construction. Or take it out, but only partially - it will be needed to backfill the foundation cavity.
Laying the foundation
Standard technology:
- level and compact the bottom of the pit (trench);
Development of soil for stiffening ribs with vertical walls for a slab foundation - for soft soils, fill with a layer of up to 10 cm of medium and fine crushed stone, compact it until mobility is lost;
- pour a 10-15 cm layer of sand, moisten it with water and compact it;
- for a slab foundation, a layer of rolled waterproofing is covered - with an overlap of adjacent sheets and welding of the joints;
- for an insulated slab foundation, slabs of extruded polystyrene foam are laid end-to-end on top of the waterproofing layer;
- put up formwork;
- install a reinforcing frame - two meshes of reinforcement with a diameter of 8-10 mm, connected to each other by horizontal (for a strip foundation) or vertical (for a slab foundation) connections;
- for a strip foundation of a full profile, sleeves are laid for pipe passages;
- Concrete is poured in one step (one shift), compacting the layers as they are poured;
- cover the top with a film until the concrete gains strength (for standard conditions - 4 weeks);
- after the concrete has matured, stripping and waterproofing of the outer walls and the upper plane of the foundation (the cap of the plinth or the surface of the slab) are carried out;
- if necessary, insulate the underground part of the strip foundation and basement;
- drainage is laid, soil is backfilled and storm sewer elements are laid.
No. 5. Project of a garage with a bathhouse and a workshop
If earlier we said that a bathhouse with a garage under one roof saves space and is suitable for small areas, then this project will be an exception to the rule. Here, under one roof, a lot of rooms are combined, which ultimately form a whole pavilion for relaxation and hobbies . On a total area of 133 m2, the project provides for the location of the following zones:
- spacious garage for two cars, even large models will fit;
- From the garage there is access to the generator room and workshop . Unfortunately, there is no natural light in the workshop, but this deficiency can be corrected by swapping this room with the generator room. The workshop will be a godsend for those who like to do something with their own hands. If you do not belong to this category of people, then the room can be used as a pantry - on 8 m2 you can organize a storage system with racks and drawers that will accommodate a substantial supply of food;
- There is a lot of space for the boiler room, so it will be possible to store a supply of fuel completely safely there;
- The garage area and the recreation area are connected by a long corridor that has access to the street. It will also be possible to enter the bathhouse through the terrace, where the entrances to the relaxation room and the furnace room are located;
- the bathroom, shower room and, the heart of the project, steam room are spacious enough, so relaxation in a large company is possible - there is a place for everyone;
- a relaxation room with an area of 24 m2 allows you to place, in addition to a sofa with a TV, a bar counter or a billiard table, or a treadmill;
- In summer, you can relax after bathing procedures on the covered terrace , where you can put sun loungers and/or wicker garden furniture for snacks in the fresh air.
This complex will look good on a large plot where a solid mansion has been built. The building will simultaneously become a SPA center, an area for secure car storage, and a place for practicing hobbies in the workshop.
Ways to visually expand a site
To make a small area more comfortable, you can use various ways to visually expand it. This trick can be created with the help of plants and the installation of bright decorative elements. Also, for this purpose, smooth transition lines are used and blind fences are avoided. It should be understood that the area of 600 square meters, although small, is very neat, and its oversized size is more of an advantage than a disadvantage.
Smooth lines
In a small yard, the clarity of the lines may seem unnecessarily rough and will only further emphasize the fact that the area is small, so the best solution would be to use smoothly flowing lines in the decorations, which should be as natural as possible. The paths are made winding, and the flower beds are rounded. An artificial pond in such an area can be made of irregular shape, and in high places a rockery can be made.
No blind fences
Massive fences visually narrow the space, especially if they are made in dark colors and made of rough material. In order to increase the size of the territory due to the fence, it is necessary to use lighter colors. A fence made of chain-link mesh or forged from metal looks very beautiful. It can be ennobled with green spaces that are placed along the fence, or with climbing vineyards and other crops entwined around the fence.
You will be interested to learn about the features of landscape design in front of the fence.
Minimum plantings
In order for the area to appear large, it is necessary to plant a minimum number of plants. Single plantings of thuja and juniper, surrounded by stones or flowers of different shades, look very impressive. Also, on a plot of 6 acres, you can use a design technique called “Alice in Wonderland.” Its essence is that only standard trees and dwarf plants are planted in flower beds, which helps to visually increase the size of the garden area.
Bright objects and lighting
To visually enlarge the territory of a summer cottage, you can use bright decorative elements. They should be quite large and unusual. For example, you can build a pond or fountain, you can also use various sculptures or plants such as fir or cypress in a single planting.
Learn how to properly plan the landscape design of a small yard.
An important aspect that affects not only the dimensions of the territory, but also the overall perception of the design solution is lighting
With well-chosen illumination, you can not only visually expand the area, but also draw attention to bright decorative elements
No. 6. Project of a garage with a sauna and a swimming pool
This is a truly luxurious option, however, it can be realized if you have a large plot of land and sufficient financial reserves. Features of the project include:
- the presence of a pool with zones of different depths. You can get into the room with a swimming pool straight from the steam room - lovers of bath procedures should appreciate this solution;
- sufficient sauna area - can accommodate a large company;
- large recreation room;
- huge garage for two cars;
- covered terrace , which can be accessed both from the relaxation room and from the pool. This space can be equipped with sun loungers so that you can relax and unwind as much as possible;
- a lot of utility rooms to accommodate the necessary communications and storage systems.
If space and funds allow, then the construction of such a building will forever eliminate the need to rent a sauna to relax after a hard week of work, because everything will be right under the house.
We check the technical condition of the premises
Before you start converting a barn into a bathhouse, we recommend that you perform a thorough technical inspection.
- We check the quality of the foundation;
- We inspect the walls for cracks and corners;
- We check the integrity of openings for windows and doors;
- We carefully study the territory and the possibilities of connecting engineering systems;
- If there is light in the barn, check the quality of the wiring.
After a detailed study, we draw up a list of necessary initial actions. This way, you will be able to approach the task correctly and complete all the work quickly and efficiently.
No. 7. Universal project for a garage with a bathhouse
The project can be used even on not very large areas. Due to the thoughtful layout of the premises, the building with dimensions of 11.2 * 7.2 m will accommodate the following zones:
- garage for two cars , there is also space for storing firewood;
- sauna with shower and compact relaxation room;
- a small vestibule from where you can get to both the garage and the bathhouse area.
There is nothing superfluous in the project, but everything necessary for parking and recreation is present. Perfect!
Examples for inspiration
Each owner, when arranging his country plot, tries to make it more individual. However, sometimes you have to face situations where there is no inspiration or ideas to work with. In this case, simple examples of completed work help.
With parking
There are not always enough materials to build a full-fledged garage combined with a bathhouse. Sometimes such a building is deterred by the high cost of wood or blocks, in other cases there is not enough money to isolate one room from another and ensure safety. In any case, you have to sacrifice a full-fledged garage. However, this does not mean that the car will have to be parked directly in the open air, because you can always arrange a parking lot next to the bathhouse.
This example is a classic wooden bathhouse with a sloping roof , which is additionally supported by columns. This is beneficial because the car is protected from sunlight, rain and snow. The main room is occupied by a bathhouse, which has enough space for a shower and a full-fledged steam room with a good stove.
For two cars and a sauna
If you are not short on funds, you can build a beautiful sauna with a terrace and a garage for two cars next to your house. The presence of two gates will keep the room warm, and it will be very convenient to enter. On the other side is the entrance to the bathhouse. This is not just a steam room, but also a place for complete relaxation. After a good evening in the steam room, you can calmly sit in the company of friends on the terrace, because there is definitely enough space for everyone.
Two-story building
This option is suitable for those who do not save money, but are trying to place everything they need in a small area. The first floor of such a building is allocated for a garage. A wide lift-up door will provide comfort when going outside.
On the second floor you can place a bathhouse: even in such a small area there is enough space for a steam room and a stove. A table or sun loungers can be placed on the balcony. A building of this type looks good even without additional decor, but if there is an opportunity to decorate the finished building, it is worth taking advantage of it. Massive stucco molding, beautiful forged elements and wide columns will make even an outbuilding truly luxurious.
Making a creative idea a reality is not at all difficult - especially if you take into account all the recommendations of experts and various nuances. The main thing is creativity and perseverance.
You can learn how to make a sauna stove with your own hands from the video below.
Source
No. 8. Garage project with sauna and barbecue
This project provides for the arrangement of an entire recreation complex: I arrived, parked my car, took a steam bath, fried kebabs, ate in the fresh air, and took a steam bath again. In general, you can have a great time. Among the features of the project we note:
- space for two cars;
- large barbecue area with summer kitchen . This territory will definitely not remain unused. On the covered terrace you can prepare a delicious lunch or dinner in any weather, sit in the company of friends or family and have a pleasant rest after water treatments;
- The SPA area consists of a steam room, shower room, toilet and relaxation room. If desired, the steam room and shower can be swapped - it will be even more convenient;
- To ensure the functioning of all areas of the garage, a boiler room and a utility room are provided, which can accommodate even a small storage area.
Examples of finished structures
This is what a high-quality, solid bathhouse in a garage can look like. Almost all surfaces are made of smooth, light-colored wooden boards. A stone wall separates the steam room from the main part of the stove; only the container with the heating stones is brought outside. There is only one lamp - a diamond-shaped one, above the front door (which is lighter than the walls surrounding it).
Here is another example - with a stove located in the steam room itself. The walls around it are decorated with stone, the substrate is also made of stone, and the rest of the room is decorated in a more familiar way - with boards. The main structure is made in the form of steps; an imitation of a log house is used around the entrance door.
A visual representation of the bathhouse project in the garage basement can be seen below.
No. 9. Project of a garage with a bathhouse and a veranda
This project is somewhat reminiscent of the previous one, but the layout of the premises is somewhat different. On a total area of 92.6 m2, the author of the project proposes to place:
- garage for two cars;
- a small utility room that can be used, incl. for storing firewood;
- a dressing room , which is located at a sufficient distance from the garage, so it will be possible to store clothes here even for quite a long time - it will not smell of gasoline fumes and other substances that are constantly present in the garage;
- steam room, shower and toilet;
- relaxation room with access to the veranda;
- spacious veranda, where a large dining table can easily fit, at which a large company can gather. On a weekend or holiday, you and your guests will be delighted with the opportunity, without leaving the boundaries of your home territory, to take a steam bath and eat delicious food in the fresh air.
When choosing a project, do not forget to take into account the configuration of the site , as well as the requirements for the location of the garage on the territory. There must be at least 3 m from it to the walls of the house, so that in the event of a fire, special equipment can pass. From the garage to the border of the site there should be at least 1 m, to the windows of the neighboring house - 6 m. Of course, it is most convenient to design all the buildings on the site at once, but we hope that even if you have all the main buildings, you will be able to find a suitable project among those presented above .
The article was written for the site.
Tags: Bathhouse, Garage, House projects
Selection of materials
When calculating the design of a garage with a bathhouse, you need to think in advance about the materials for future construction. After all, these rooms have different functions and the reaction of the walls, as well as decoration, to all kinds of stimuli will not be the same. So, due to the high temperatures in the bathhouse, you need to take care of materials that do not release harmful substances when heated. And with regular spills of fuel and lubricants in the garage, surfaces are needed that do not absorb harmful substances. That is, they would be durable and easy to clean.
Each room has its own material that is best suited for the purpose of the building. For example, bathhouses are built from wood. An excellent material in terms of ecology and does not require the construction of a reinforced foundation. But such raw materials are not suitable for building a garage. In addition to the fact that it will absorb all harmful emissions, the appearance of the room will suffer very soon due to the inability to carry out high-quality cleaning.
The choice of materials should be given special attention, because these rooms have different functions Source uchitak.ru
