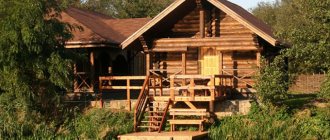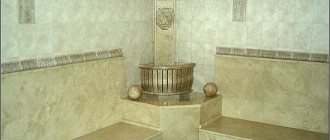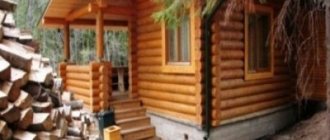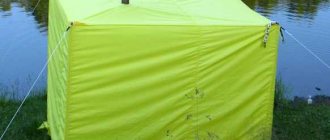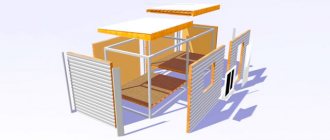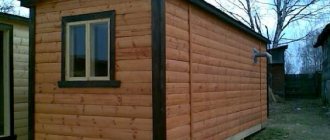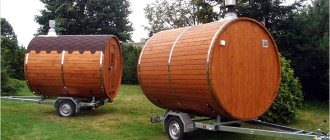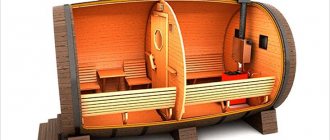Tweet
Many home owners want to have their own bathhouse. Today there is a wide variety of materials from which it can be built. In this article we will talk about what kind of bathhouse can be made from polycarbonate. It will become a place for washing and having a good time.
A unique building material is polycarbonate. It is transparent, strong, flexible and durable. This polymer is often used in the construction of greenhouses and greenhouses. First of all, decide on your budget. Without the availability of certain funds, it will be difficult to build the bathhouse of your dreams. Consider how many people will be steaming in it; the room must be appropriate. First of all, make a drawing with the layout of the structure. Plan for additional additions.
Types of baths made of polycarbonate greenhouses
There are winter, summer and universal baths of different sizes.
For a summer version of a bathhouse, a simple wooden frame structure covered with polycarbonate is quite suitable. The calculation is based on the fact that air and water are heated naturally under the influence of sunlight.
In the winter version, polycarbonate walls are supplemented with insulation and sheathed with facing material, a stove is installed, or a portable heater is used. For fire safety purposes, you will need a metal tray.
How to choose a place to build a bathhouse
The place for construction is chosen not only based on the convenience of the owners, but also in accordance with current legislation.
Basic recommendations:
- Do not place it close to a river or other body of water - there may be a risk of flooding.
- Requirements for distances from the boundaries of the site and to water intakes must be observed.
- It is better to arrange a bathhouse in a secluded place in the backyard in the southern part of the site with windows facing west and away from passing roads.
- We should not forget about ventilation and drainage.
House buildings
Any personal plot is simply unthinkable without a good greenhouse. And if earlier.
How to make a barbecue with your own hands from metal: making a convenient portable barbecue
Do-it-yourself ventilation in a bathhouse can be done according to different schemes.
Step-by-step photo instructions: how to make a playground with your own hands. Tips, drawings, videos.
Arrangement of the floor in the bathhouse is one of the important and quite important.
In order for the bathhouse to become not only a place for regular washing, but also a kind of home “medical institution” where one gains strength and health, from time immemorial, firewood with the fragrant, tart aroma of forest and various resins was chosen for burning it. What kind of firewood is best for a sauna?
Baths can be found in many Russian suburban areas. The purpose of the bath is...
How to dry the cellar yourself and extend its functionality, and also not.
The method of drainage from the bathhouse must be thought out before its construction.
Water tank for a bathhouse - how to choose, types of tanks, connection instructions
When arranging a bathhouse in a suburban area, it is important to take into account several important criteria.
The bathhouse premises are exposed to varying degrees of humidity, high temperatures, and hot temperatures.
Most often, when building a bathhouse, wood is chosen as the wall material.
When building a bathhouse on a country site, it is important to choose the right material. Wood comes first, but it is expensive. In addition, the log house requires time to shrink. Large-format blocks are popular for quick construction. One of their varieties is expanded clay concrete.
The bathhouse premises have a special microclimate, which differs from the conditions in residential ones.
A bathhouse is a room with a special microclimate, so it is important to ensure quality.
Simple gazebos for a summer residence are built with your own hands in one or two days. Create.
How to quickly build a reliable and warm garage inexpensively? Of course, using LSTK technology, using the universal construction profile “Samostroy-KA!” for the construction of the frame. The galvanized metal frame is environmentally friendly, fireproof, and not subject to corrosion. An ideal solution for both a detached garage and one attached to the house. Pros and cons of the new one.
What is the most economical way to heat a garage? And what is better to use.
Today's article will help you choose the most suitable project for a one-story house with.
When the snow turns white outside the window or the dank gray sky frowns, pouring.
Outdoor recreation on your own plot should be comfortable and...
Building a sauna with your own hands is not without encountering a number of problems.
Do-it-yourself brick gazebo: step-by-step instructions with photos
Polycarbonate gazebos are quite popular today. In this publication.
The veranda attached to the house can be open or closed. Usually.
One of the conditions for being in the garden or vegetable garden.
As a rule, a garage is a room in which there are no.
Probably everyone, without exception, loves products prepared using smoking technology.
Concrete is one of those materials that you cannot do without.
If there is no natural body of water suitable for the family’s country estate.
Movement is life. And for a car, by the way, too. Only.
Paint for concrete floors in the garage: choose according to parameters
A gazebo, open veranda or terrace always become favorite places to relax.
As a rule, a personal bathhouse in a suburban area is not large in size.
Having your own bathhouse in the courtyard of a private house or cottage is a dream.
shown 36 out of 100
House extensions are not only a bathhouse, a garage and a shed for storing garden tools. This phrase also includes swimming pools and swimming pools, summer kitchens with barbecues and barbecues, garden greenhouses, cellars, extensions directly to the house, outdoor restrooms, premises for keeping animals, tree houses, playgrounds, carports, etc. The range of construction is quite wide, and which of the proposed buildings to build yourself, you can decide for yourself, focusing on your own needs, the area of the land plot and the size of the budget. We will help you in all your endeavors, providing the most detailed instructions, important tips and skills lessons.
Of course, all the necessary knowledge cannot fit into a few sentences, so our section is quite voluminous, but you will spend significantly less time reading several articles than professional training in the construction profession. You will be interested to know how best to place extensions on the territory, focusing on the letter of the law and the ease of use of the premises, how to remodel existing greenhouses and sheds, transform verandas and canopies over the entrance doors. Such information will be useful to every owner of a summer house and private house. It will not be difficult for you to prepare materials and build a bathhouse, sauna, heated garage, attach a porch to the house, make a greenhouse with a stove, select and install gates, sliding windows on the terrace or even a loggia.
Advantages of polycarbonate baths
A polycarbonate bath takes up very little space. These designs are easy to install, simple to operate, and do not require lighting during the day. They also do not need time to shrink.
Polycarbonate as a building material:
- Resistant to mechanical damage, ultraviolet radiation and atmospheric influences.
- It is lightweight, has good thermal insulation properties and fire resistance.
- Easy to assemble and process. It is not damaged during transportation and subsequent assembly.
- It transmits sunlight well.
Thermal and waterproofing of walls
Frame wall construction.
Insulation of a frame bath is, perhaps, the main stage of its construction.
As insulation, you can choose expanded polystyrene or much cheaper penoizol, mineral wool or fiberglass. The most important thing here is not even the choice of material, but its correct installation.
Expanded polystyrene practically does not absorb water, so it becomes an insurmountable barrier for water vapor. They attach it with mounting glue to the inside of the frame sheathing, and fill the gaps with mounting foam.
On the room side, the insulation is supplemented with a vapor barrier film with a layer of foil, and it is with foil inside the room. Metal foil reflects heat, so the steam room warms up faster.
Recently, modern, environmentally friendly insulation made from the same class of foam plastics - penoizol - has become increasingly popular.
It compares favorably with expanded polystyrene in its price and at the same time is durable, non-flammable, non-toxic, and has high sound insulation properties. Installation of sheet penoizol is similar to installation of expanded polystyrene, but liquid penoizol can also be poured directly on the construction site into the gap between the inner and facing layers or under the floor.
It is preferable to lay the insulation between the racks in two layers, for example, 50 and 100 mm thick, and at least one layer must be made of slab material, and for the second, both slab and roll material can be used.
After laying foam insulation, the frame is sheathed on the outside with clapboard oriented horizontally for greater strength of the walls.
As a result, a thermos effect is created in the room; there is no air and steam exchange through the walls, so ventilation must be provided. The advantage of this method of insulating a bath is its ease of installation.
Scheme of waterproofing frame walls.
If materials made from glass wool or mineral fiber are used for thermal insulation, which allow not only air but also steam to pass through, the design is completely different. The walls of the bathhouse, insulated with these materials, “breathe” no worse than a wooden frame.
Mineral wool, when saturated with moisture, deteriorates its thermal insulation properties. It can become saturated with moisture from the outside, so in the middle of the frame, between the insulation and the outer skin, a waterproofing layer is laid - a special film (for example, Tektoten) that allows moisture to pass through only in one direction, from the inside to the outside.
The film and outer skin of the frame are fastened so that a gap is formed for ventilation. For internal vapor barrier, in this case, a foil film with micro-perforation is used (for example, Olefol D), and the seams are taped. The inside of the room can be lined with clapboard.
This is a more labor-intensive method and requires careful execution. Fiberglass-based insulation shrinks if installation technology is violated, resulting in poorer heat retention. But the microclimate in such a bathhouse is more comfortable.
Tags: bathhouse, polycarbonate, greenhouse
« Previous entry
Types of foundation for a polycarbonate bath
The foundation is a reliable basis for any building, and a summer bathhouse from a greenhouse is no exception. The most used foundation options:
- made of brick;
- from timber;
- based on concrete.
Foundation for a bathhouse made of bricks
This base is reliable and durable. However, it requires a special cushion made of ASG (sand and gravel mixture) to protect against deformation. Installing a brick foundation takes a lot of time.
After marking, remove the soil to a depth of 25 cm, fill the pit with washed gravel and compact it. Pour concrete onto the gravel base: 1 part cement, 3 parts sand and 5 parts gravel. It takes 2 weeks to dry. After drying, use roofing material to waterproof it.
Rows of bricks are laid on the prepared base according to the layout. When laying, you should provide anchors that will serve as fasteners.
Foundation for a bathhouse made of timber
The advantages are short construction time, cost-effectiveness, minimum tools and parts. Such a foundation is easy to install and repair. If necessary, it can be easily dismantled and transported to another location.
Since the timber material is easy to process, there is no need to maintain dimensions down to the millimeter. The downside is the short service life, about 5-10 years. In winter, it cannot protect the soil from freezing.
DIY Greenhouse Plans with Raised Bed | Home Guides
Raised beds in a greenhouse provide more accessible growing space than container gardening, and the growing season is extended beyond what would be possible in outdoor beds. Vegetables grown indoors, especially root vegetables that need deep soil, benefit from the good drainage and improved soil conditions available in raised beds.
Greenhouse floors
Most greenhouse floors are made from soil, gravel, or concrete. Raised beds are easiest to install on gravel or dirt floors, which will allow for good drainage under the beds. If you build beds in a greenhouse with a concrete floor, drainage will be an issue. In this case, raised beds will need to install crushed stone, gravel or drainage tiles over the concrete and under the soil to allow water to drain away. Raised beds deeper than 18 inches will also benefit from gravel or tiles to improve drainage.
Layout of beds
The size of beds in greenhouses will depend in part on the size of the greenhouse. Raised beds can be as long as space allows and should be 2 feet wide if they can only be reached from one side, or 4 feet wide if they can be reached from both sides. Most vegetables require six to eight hours of sun per day to produce high yields, and the greenhouse should be located in a sunny location for best results. To maximize sun exposure, orient beds for low-growing crops in a north-south direction. When growing taller vegetables, the beds can be oriented east to west so that shorter crops can be planted on the south side of the bed.
Construction of a raised bed
The elevating base can be made from pressure-treated lumber, cedar or redwood, synthetic wood from recycled plastic and concrete, or decorative blocks. Avoid using wood treated with creosote or pentachlorophenol, as these can leach into the soil and harm plants. Beds made of pressure-treated wood with perforated plastic covering. On concrete, make sure there is space between the floor and the raised floor walls to drain water, and drill drainage holes at the base of the walls if necessary. For beds deeper than 18 inches and on concrete floors, add gravel or tiles for drainage before filling the bed with soil.
Filling with soil
The soil for the hill should be light, well-drained and rich in organic matter. Fill the bed with a mixture consisting of any combination of store-bought topsoil, compost and peat moss or fine pine bark mulch. Alternate layers of topsoil and organic matter 2 to 3 inches deep each in a raised bed and work with a shovel or mini rotary tiller. If you are working in a greenhouse with a dirt floor, till or churn the soil in the bed and leave at least one-third of it soil in the mixture in the lowest layer of the bed.
.
Which frame to choose
The frame for a bathhouse from a greenhouse is made in the same way as for greenhouses from various materials: metal pipes, aluminum profiles and metal corners, wood, including planed timber.
How to make a reinforced, load-bearing metal frame
Metal is an expensive material with high performance characteristics. The connection of a metal structure is carried out with standard hardware products; during assembly it is necessary to combine several types of connections. In this case, you will additionally need to use a welding machine.
Wooden harness
Lumber frames are affordable, easy to make yourself, reliable and durable. The downside is the risk of pests, rot and fungal infections. As a preventive measure against damage, treatment with special antiseptic agents made on an organic basis can be used.
How to make a frame based on planed timber
Such a frame is assembled in full accordance with the design and assembly process diagrams. The classic scheme is a gable structure on racks. The frame elements are fastened together with bolts with spacers, steel angles and self-tapping screws.
Initially, a foundation is built with waterproofing and anchor bolts installed for mounting the frame. Then the roof racks and slopes are installed.
What materials to choose for cladding a bath
The baths are lined with a block house - it consists of wide semicircular planks that imitate a log house. The best option for interior decoration is considered to be lining.
Let's start building
- First you need to install a columnar foundation using timber and roofing felt for waterproofing. Lay timber frames on the foundation pillars. Secure it with 50*100 boards. This will be a good supporting element. Make sure that the boards cut into the floor of the beam. The boards need to be secured vertically and diagonally. Mount the rafter system from the same boards.
- Now start attaching polycarbonate sheets to the finished frame. If desired, you can make a combined cladding using LSP. Make it only from the outside, and the inside of the bath is made of polymer material.
How to attach a frame to a timber foundation
After the base of the foundation is filled with concrete mixture, bolts with curved or conical bases are immersed in the places marked on the diagrams. After the concrete layer has hardened, you can begin preparing the timber to be mounted.
Attaching a wooden frame to a timber foundation
To attach the timber to the frame use:
- partial cutting of half a timber;
- complete felling;
- fastening with a metal corner.
Fastening with a corner is stronger and more reliable.
Preparatory stage
Suitable materials, tools and devices are selected. Among them, it is necessary to provide for the presence of:
- screwdriver and drill. Instead of a drill, you can use a screwdriver with a drill function.
- drills 1 mm in diameter;
- self-tapping screws;
- regular washers;
- thermal washers;
- connecting profile for merging adjacent polycarbonate sheets.
Forms
A distinctive feature of a polycarbonate greenhouse, which distinguishes it qualitatively from greenhouses and other similar structures, is its ability to maintain heat. To heat the greenhouse, natural sources are used, including the sun, vapors from manure or biological waste.
In order for the steam to be covered as well as possible, it is necessary to reduce the amount of heated space. In addition, for working with plants, it is necessary to provide the presence of folding hatches.
The main advantage of the greenhouse is that everything here is built on artificial heating, so the height of the structure can be much higher than the height of a person.
Among the most popular and in-demand forms of polycarbonate greenhouse structures on the market, several types can be distinguished:
Arched polycarbonate greenhouses. This form is considered optimal, as it provides a high level of comfort when starting and using. Assembly is carried out by bending polycarbonate sheets and gluing them to the frame, making it quite easy and comfortable for people to move inside the greenhouse. The presence of an arched roof allows snow and other precipitation not to linger.
Interior work
Benches, hangers, and shelves are placed inside the premises. High thresholds and doors are installed between rooms. The internal walls are sheathed with both clapboard and polycarbonate.
It is necessary to provide a hole on the floor for water drainage with a mesh. The water will be drained into a special drainage pit with subsequent drainage.
Installation nuances
It is necessary to cut the polycarbonate sheets to the same dimensions as the roofing. Reinforce the sheets with screws. Washers with soft spacers will be needed. When you start laying the material, the stiffening thread when laying it should be perpendicular to the cornice. Be sure to make caps at the ends of the roof to protect against water and dust.
It is necessary to sheathe the inner wall with polycarbonate. When installing the second layer, the wall will be opaque, thereby maintaining the privacy of the interior.
There should be a hole on the floor in the bathhouse through which water will drain. To prevent it from getting clogged, put a mesh. It is better to cover the dressing room with OSB tiles, and the wall between it and the steam room with polycarbonate. External walls must be treated with a water-repellent agent. After which you can install doors and window blocks.
Hot water will be supplied to the bathhouse by a pump, since a stove is not installed in such a room. A summer bath in hot weather will always be supplied with hot water heated by sunlight. For drainage you need to make a special hole and small stones.
READ How to make a door from plastic panels
What extensions should be made in front of the bathhouse?
The bathhouse could use a small simple canopy. For ease of entry, you can add a porch equipped with a canopy and railings. A terrace is also attached to the bathhouse. It is appropriate to place a grill or barbecue on it, as well as place furniture for relaxation.
Additional filling with components
To create a strong connection and fasten individual sheets together, as well as to reliably seal the joining areas, fittings and additional accessories are used. They are usually presented in different versions:
This:
- Guides for polycarbonate sheets.
- Sealing materials in the form of perforated or end strips.
- Fasteners. They are represented by clamping strips, adhesives designed for polyurethane resins, roofing screws, and end caps.
You can build a bathhouse from a greenhouse with your own hands on a summer cottage in a short time, from high-quality materials, without going into debt. This building will delight its owners and their guests for a long time. If necessary, it can be easily dismantled and transported to another location.
