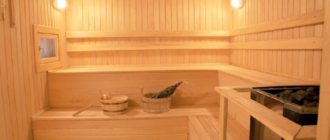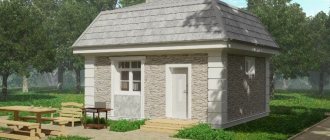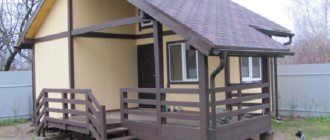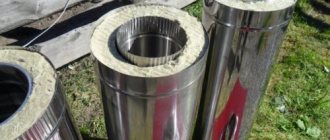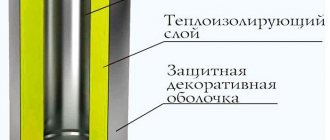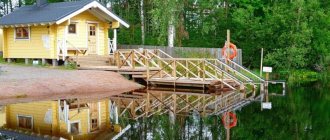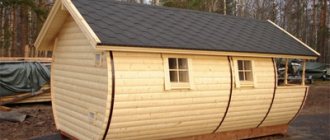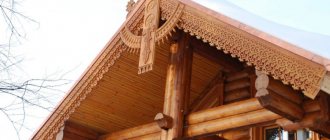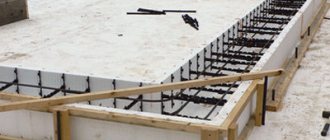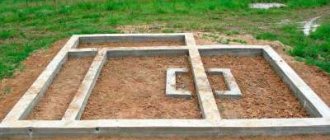With the help of modern materials, almost any average resident of Russia or another country can realize the dream of having their own bathhouse. This could be a building on a summer cottage or near a private house. Naturally, no one will build a bathhouse from iron sheets. Today, a material with many positive properties is available to consumers - composite panels, so a sauna made of sandwich panels can be an interesting option.
Features of the material
Sandwich panel is a ready-made construct that solves the problem of standard frame buildings. It is both easy to install and immediately contains insulation. Bathhouses made from sandwich panels and their projects are also not complicated. In fact, they can be assembled independently by anyone who has the skills for simple measurements and using power tools.
The sandwich panel is durable, can act as an element of structural rigidity, can withstand heavy loads, weighs little and is easy to process. It consists of several layers:
- outer covering. It can be a board of OSB, magnesite, metal, cement particle composition;
- internal insulation. Its role can be polystyrene foam (expanded polystyrene), mineral wool, high-density basalt wool;
- another layer of outer covering.
All layers of the composite are firmly connected to each other with a special polymer glue, during the hardening of which a pressure of several tons is applied to the slab. A bathhouse made of sandwich panels, if you choose the right materials and do not try to pay as little price as possible for them, will become a building that will serve for decades.
What are sandwich panels?
The modern sandwich panel is a material widely used in the construction of houses. Its design involves the presence of two sheets of metal at the edges, as well as a layer of insulation between them. For the manufacture of panels of this type, galvanized stainless steel is most often used, as well as polystyrene foam, polyurethane foam, basalt fiber and a number of other materials with good thermal conductivity.
“Layers” of metal and insulation are connected to each other using a special adhesive or self-tapping bolts (the specifics of fastening depend mainly on the characteristics and properties of the materials used for their manufacture).
What panels are needed for a bath
It is worth noting that a bathhouse made of metal sandwich panels will seem like an unexpected idea to many people. However, it is precisely this material that shows the best ratio of price, speed of building assembly, and durability. The following dangerous factors are always present in the bathhouse:
- heat;
- non-zero danger of emission of coals and sparks where the bathhouse is heated with a wood-burning stove;
- high humidity.
Special metal sandwich panels with basalt or mineral wool are an excellent choice. They are designed not just to withstand moisture. The composite is designed to withstand even aggressive chemicals at high temperatures. In addition, this material is guaranteed non-flammable, which is important for any type of bathhouse.
Equipment, tools and materials
To build a bathhouse you will need the following consumables :
Self-adhesive sealing tape.- Polyurethane foam.
- Sealant.
- Fastening elements: screws, self-tapping bolts, anchor locks.
- Additional panels.
- Shaped elements: cornices, ebbs, flashings.
- Insulation.
Tools that will be useful when building a bathhouse:
- Metal scissors.
- A circular saw.
- Jigsaw.
- Hand hacksaw.
It is unacceptable to use an angle grinder to cut panels with metal sheathing, as it causes the polymer coating of the metal to burn out.
Advantages
There are many advantages to a self-built bathhouse made from sandwich panels. A short list of obvious advantages is as follows:
- warms up quickly, even from a small stove;
- retains heat well;
- assembles quickly;
- in most cases, the construction of a complex foundation is not required;
- In addition to sandwich panels, a summer cottage-type steam room being built near a country house will require simple materials (beams, self-tapping screws).
You can build a bathhouse with the help of a couple of people. This does not require complex tools and devices.
General information
Even a person ignorant of construction can voice the basic requirements for bathhouses of various designs:
- high thermal insulation;
- Fire safety;
- environmental cleanliness.
A sauna is not just a steam room. Traditional projects, depending on the type of bathhouse, may include a small dressing room, a separate room with a small pool, a room for gatherings at a table, etc. But it is the steam room that is the “heart” for which construction is started.
Flaws
Bathhouses made from sandwich panels also have disadvantages. They are clearly visible if you build a structure with your own hands.
- When working with standard sheets, cutting the necessary parts, a lot of garbage is generated.
- Calculating the optimal number of sheets needed for purchasing is quite difficult; losing money is almost inevitable.
Even when ordering a ready-made kit for assembly, extreme care and certain qualifications of those performing the work are required. If you have doubts about your own abilities, you should carefully search and buy a turnkey bathhouse made of sandwich panels, with construction on site.
Mounting
- The installation of a bathhouse, like any other structure, begins with the arrangement of the foundation, of course, if you already have the project in hand. Initially, you need to become familiar with the properties of the soil, the depth of soil freezing, and whether there is groundwater at the construction site. Due to the lightness of sandwich panels, it will be enough to arrange just a columnar base, as shown in the video. Moreover, such a bathhouse is able to survive ground movements that can be observed in the off-season. But you can use another option and arrange a shallow foundation;
- Waterproofing material is distributed onto the created base, after which a specialized timber is installed with your own hands, which must be tied with a contour before panel installation. Before installing the timber, it must be treated with an antiseptic, which will protect it in the future from moisture and bugs, as shown in the photo;
- Next, the panels are fastened, which happens quite quickly. To fasten the panels, boards 40 mm thick are used. They are the frame that holds the entire system. The inside layer of the panels is removed, and the joints with the boards are sealed with installation foam, after which they are fastened with self-tapping screws. It is better not to skimp on foam in order to avoid the formation of ice in cold weather.
Foundation
A sauna made from sandwich composites is an easy construction. It does not require a complex foundation. However, the specific type of design should be chosen extremely carefully.
- The classic strip foundation is chosen only for soils that do not freeze in winter. It is not suitable for loose soil. The foundation is deepened to the ice level to avoid splitting of the structure.
- A concrete pad is created on sandy and loose soils. Such a foundation is simple, but a lot of material is spent on its creation.
- A columnar foundation is the simplest for soils of medium and high hardness that do not freeze in winter. To place the bathhouse on the base points, a timber frame is created.
All of the above types of foundations are inconvenient if the terrain is uneven. To make a good foundation for construction, you cannot do without earthworks. A pile foundation allows you to get rid of this. By placing the upper ends of the pillars at different heights, it is easy to level out any differences in height on the site.
Companies offering turnkey construction of bathhouses most often use piles. They can become clogged or screwed into soft ground. This can also be a convenient option for self-construction. A modern pile can be screwed by one or two people using simple clamping devices and a lever.
Step-by-step instructions for DIY construction
You can build a bathhouse with your own hands if you carefully study the construction technology. The main thing is to act according to the instructions.
Main stages of work:
- Installation of the foundation.
- Construction of frame and walls.
- Floor installation.
- Insulation.
- Roof installation.
- Building decoration.
Each type of work consists of additional stages that should be considered separately.
Construction of the foundation
Before starting work, debris is removed from the site, trees and shrubs are cut down, and roots are removed. Possible foundation options :
- Tape: without recess and with recess.
- Columnar.
- Pile.
Most often, a strip foundation is erected for a steam room . It allows you to reduce the cost of construction and does not require complex work. However, if groundwater lies close to the surface, it is impossible to do without deepening.
If the size of the box does not exceed 2*3 m, then it is possible to replace the foundation with a sand embankment with reinforced concrete slabs.
Work order:
- The site is marked.
- They are digging a pit.
- A layer of sand is poured, then a layer of crushed stone.
- Lay waterproofing.
- Installation of reinforcement and formwork.
- Concrete is poured.
After 5 days it is waterproofed.
Frame and walls
For the frame, a wide board and timber frame are used. Before assembly, they are treated with protective compounds that prevent wood rotting and mold growth.
When the frame is assembled, perform the following steps:
- Attach the timber to the foundation.
- Strengthen corners
- Install a frame made of boards.
- Install panels on it.
The panels are fixed to the frame with fasteners. The top of the screw is filled with mounting foam.
Floor installation
A bathhouse is a room with a high level of humidity, and the main load in the form of dampness falls on the floor. If you plan to use it only in the summer, you can make an open floor so that water flows into the ground.
For winter construction, a closed floor is laid at an angle so that the water goes into the drain hole. It is not recommended to use sandwich slabs for flooring ; they will quickly become unusable. It's better to choose on the board.
Insulation
Despite the fact that sandwich panels are warm, you cannot do without additional insulation. Preference is given to mineral wool. It does not burn, allows the walls to breathe and is affordable.
It is more convenient to use tile insulation, which is laid joint to joint. It should fit snugly together. A layer of waterproofing is laid between the slabs and the cladding. The inside of the cotton wool is covered with aluminum foil. The joints are covered with masking tape.
Roof installation
The roof can be single or gable. Professional builders recommend leaving the choice on a gable roof .
Snow will roll off the gable roof and water will drain. This will reduce the load on the walls.
The roof is assembled below. A strapping beam is installed on the frame itself, and the Mauerlat and rafter system are mounted on it.
When the base is ready, the roof parts are lifted up and installed one by one. A prerequisite is the presence of a drainage system . To lift the elements you will have to hire a crane. You won't be able to do it manually.
Once the roof is installed, interior finishing begins. Its features depend on the personal preferences of the bathhouse owner.
Walls
The walls of the bathhouse are erected by attaching sandwich panels to the timber of the load-bearing structure. If we are talking about independent construction, parts of the required size are pre-cut, door and window openings, and ventilation holes are made.
For external walls, a panel with a thickness of 125 to 250 mm is used. Internal partitions are constructed from thinner material. To save money while maintaining strength, it is wise to use panels with a thickness of 75 mm. Upon completion of construction, a beam is attached to the top of the walls, forming a common frame.
Work progress
Due to the quality of the material and excellent heat retention, buildings made from this material have become very popular in recent years. It is best to purchase material from trusted manufacturers, after consulting with a specialist in building materials. By choosing low-quality materials, there is a danger that the joints on them will freeze in the future, and the metal coating may swell. If damaged, the sandwich panels can be tinted by choosing paint to match, and the problem will be eliminated.
We will divide the entire course of work on the construction of the bathhouse into several stages.
Here we mean:
- the panels are quite light, so you can limit yourself to a strip foundation if you are completely confident in the soil;
- if the soil shows signs of heaving, then it must be removed, replaced with a well-compacted sand-gravel mixture and at least pipes used as piles;
A bathhouse made from pox panels is also an additionally insulated bathhouse if a panel option with insulation is used.
Actually, this stage, like the entire construction process, is very similar to the construction of a regular frame bathhouse, only fewer boards are used on the frame:
- waterproofing is laid on the foundation strip of the bathhouse;
- then there is a special beam along the entire perimeter of the bath; the beam must first be treated with an antiseptic.
Stage three - walls
This is where sandwich panels come into play:
- You can’t do without a frame, but you can install frame boards as you connect the panels;
- use boards 40 mm thick, it is to this thickness that it will be necessary to cut two layers of sandwich panels;
- when making a bath, be sure to use insulated panels;
- fastening to the boards is done with self-tapping screws using polyurethane foam;
- For the interior, you can use panels with a thinner thickness of 12 mm.
Production of sandwich panels has been put into production
As a further development, the Japanese offer their Nichiha panels produced by the company of the same name.
This offer consists of:
- cement - therefore the panels are very resistant to large temperature changes (a linear meter changes by no more than 1 mm with a temperature gradient of 100 degrees!);
- wood fiber;
- inorganic components;
- quartz;
- mica;
- acrylic dyes in several layers on the front side;
- a protective coating on the reverse side that prevents water from penetrating into the panel structure.
To satisfy all needs, Nichiha are produced in a whole range of thicknesses - from 14 to 35 mm. The width of all panels is 455 or 910 mm, length – 1818 or 3030 mm. For facades, the manufacturer recommends using a size of 455 by 3030 mm.
Roof
If you order a turnkey bathhouse, you can get any roof configuration. The most popular is the gable roof. It is simple and allows, in some cases, to get a comfortable attic.
If you build a bathhouse yourself, a simple, sloping, flat pitched roof will simplify the work and reduce material consumption. Even a beginner can assemble such a structure.
Assessment of the condition of the steam room
A Finnish bathhouse in the Leningrad region, created from structurally insulated panels (SIP) 10 years ago, when they had just begun to become widespread in the Russian Federation, was chosen as an object for assessing the physical condition. The building failed the strength test.
- The bathhouse was initially built with some violations of the general technology, since its construction was carried out by an amateur - the owner of the site. In particular, this led to regular freezing of joints during the cold season. By the way, home-grown Russian architects neglect technological standards in 80% of cases.
- As you know, when building baths, insulation is required. These are relatively soft substances - polyurethane foam, basalt fiber, etc. Due to the systematic influence of heat and the static effect of the structural mass, the insulation located inside the panel was deformed.
- The steam room was not equipped with additional thermal insulation. As a result, the polystyrene foam layer could not withstand 120-degree temperatures and gradually lost its original functional properties.
- In high latitudes, a common everyday phenomenon is excessive dampness. Therefore, the room began to bloom even with ventilation. It turned out that it was not powerful enough. The consequence was the gradual deterioration of the structures.
- Over time, the material was chosen by domestic rodents, noticeably damaging the internal surfaces.
- No matter how advertising tries to convince you that SIP panels are inert to fire, that is, fireproof, the fact remains that they are flammable, which was successfully confirmed during operation.
- There was always a foreign, unpleasant chemical smell in the steam room until it was lined with natural clapboard from the inside.
- Over the course of 10 years of service, many self-supporting insulated wires turned out to be mechanically damaged, and quite significantly.
- The room proved to be insufficiently warm, which is unacceptable for a good bathhouse.
However, suppliers who do not benefit from any kind of anti-advertising prefer to claim that all such things are nothing more than myths.
Domestic experts are increasingly inclined to believe that the frame method of constructing buildings is not the best option for constructing a modern bathhouse. The practicality and cost-effectiveness of the idea actually turns into early self-destruction of the structures.
Exterior of the bathhouse
The external decoration of the bath can be anything. For those who used magnesite board panels for walls, there will be no problems. The material is called artificial stone; walls made of it look neat and stylish even without finishing. The only thing you need to do is seal the joints.
Otherwise, there are no restrictions on exterior finishing. The choice of a specific option depends only on the wall material. For metal sandwich panels, you can resort to decorative stone finishing or build a ventilated façade.
Magnesite board, cement-bonded particleboard, OSB have a sufficiently high adhesive ability that allows the application of plaster. But vinyl and acrylic sidings are an ideal option for all composites. They look stylish, are durable, and are easy to install.
Finishing outside and inside
Everyone has their own tastes - some try to decorate their bathhouse colorfully, others don’t do external decoration at all. However, it is recommended to protect the panels from atmospheric influences so that the bath can be used for a longer period. Cover the surface with a layer of waterproofing; you can use both roll and plastic materials for this. Then fill the sheathing and attach the sheathing. It can be any lightweight materials - siding, for example.
The best option for interior decoration is wooden lining . But here you need to remember to protect the surface from moisture. To do this, cover the internal surfaces with waterproofing mastic and attach aluminum foil to it. After this, refill the sheathing and secure the lining, and do not forget to leave a gap for ventilation.
Bathhouse projects
Bathhouse designs can be very diverse. It all depends on the depth of the future owner’s wallet and the available space on the site. For example, standard projects are represented by buildings 4x6, 6x6, 6x9 meters. However, it will not be a problem to order a bathhouse of large dimensions, one or two floors.
The choice of sizes when building with your own hands is done purely utilitarianly. The bath should have:
- indoor steam room;
- bathroom-shower;
- restroom;
- entrance vestibule-locker room.
All areas of the premises are selected according to the personal preferences of the future owner and the planned number of people who will use the bathhouse at the same time. The project can be roughly estimated even on a notebook sheet. Or - get acquainted with the offers of contracting companies, which always provide a turnkey price list with detailed construction plans.
Installing a sandwich chimney in a bathhouse in stages
The installation of a sandwich pipe for a chimney itself is not difficult. Since sandwich pipes are as fireproof as possible, even a person who is very far from construction can connect and secure them correctly.
The “sandwich” chimney is installed from the bottom up - from the stove to the roof, and the outer pipe needs to be “put” on the inner one. In general, there are several important points for installing a sandwich. Let's go into more detail.
Stage I. Connecting the chimney elements
When installing a sandwich chimney, pay attention to the fact that one of the ends of the pipe is always narrowed with a slightly smaller radius. It just needs to be inserted into the previous pipe. Due to the fact that almost no soot accumulates in such a chimney, it is easy to remove condensate from it - and it is better to additionally install special tees for this.
Stage II. Option 1. We draw the chimney through the wall
If the chimney will exit through the wall, it will have to be dismantled and the mounting locations for the bracket reinforced. Next, we assemble the outer bracket and attach two corners to it like runners - so that you can move the tee without any problems during the installation of the chimney from sandwich pipes, and nothing gets stuck.
The wall itself can be covered with plywood one centimeter thick and an asbestos sheet secured with screws over its entire area. On top of that is a solid sheet of galvanized metal 2x1.20 cm. We cut a square hole in the sheet itself for the passage and secure it with screws. Finally, we coat the bracket with metal varnish to protect it from corrosion. Next, drill the required hole in the adapter and put the sandwich into it.
When building a chimney, they also use such a concept as a concession - this is the space that we specially leave between the smoke channel and the wall.
Important point: calculate the first connecting element of the chimney so that the first sandwich pipe connects to the next one above the ceiling cut. After all, visual inspection of the most fire-hazardous parts is important!
Stage II. Option 2. We draw the chimney through the roof
When running a sandwich pipe through the roof, you must first take a galvanized steel sheet, attach it to the hole from the inside, and remove the pipe. Only after this we attach the sheet to the roof. If necessary, it can be additionally placed under the edge of the roof.
Attention! If the bathhouse has a flat roof, then the chimney above it should rise at least one meter. If the height of the chimney from the roof to the deflector is more than 1.2 meters, then it is necessary to install guy wires with crimp clamps.
If the roof is made of combustible materials, it must be protected from fire. And to do this, we install a deflector with a spark arrestor mesh with small cells on the chimney, which rises above the wooden tiles or bitumen.
Prices for finished projects and installation
For those who have made the final decision and will build a bathhouse from sandwich panels with their own hands, it will not be difficult to buy the necessary materials. Other people will be interested in getting acquainted with the average market offers. Turnkey baths with installation on the buyer's site differ in cost from different companies. The reason is in the materials used, foundations, type of finishing.
- The SIPbud company will offer a turnkey bathhouse made from panels with OSB. The design uses fire-resistant timber, special connectors, metal or bitumen shingles. The company produces plastering, installs electricity and sewerage, and installs interior doors. The foundation is strip-pile, insulated. The minimum cost of the project is 300 USD.
- Viva Haus approaches its work more thoroughly. Her bathhouse, measuring 6x6 m, has a decorated entrance with a porch, stairs and veranda, windows, a gable roof, and looks extremely stylish and modern. The cost of the project in a configuration with installation, for interior finishing “all inclusive” is 694,000 rubles.
- The Samara company, whose representative is the individual entrepreneur, “RiMar”, offers a variety of baths in compact format. From a house with an area of only 4 sq.m. to comfortable buildings of 35 sq.m. for any season, insulated, with an attic. Prices in the maximum version range from 189,000 to 716,000 rubles.
Without exception, all companies present on the market provide thorough insulation for all-season use of baths in any climate zone. Therefore, to specify the construction parameters (to obtain the necessary designs for a bathhouse made from sandwich panels), it is recommended to contact the managers. In addition to saving money, this step can help you get your new bathhouse much faster.
What is better than a bathhouse built from SIP blocks?
In the West (USA and Canada), frame house construction has been very popular since the mid-20th century. This is due to the fact that the construction of such a structure is much cheaper... and not only. I would like to talk in more detail about the advantages of such housing construction.
- The main advantage of this construction is its low weight. In this regard, it becomes unnecessary to build a foundation for such a building. In this way, material savings are achieved.
- Speed of building construction. A bathhouse made of sip blocks will be erected much faster than a brick one. This saves time. In addition, the construction of a building from this material is possible regardless of the weather and time of year.
- The SIP panel allows a minimum of warm or cold masses to pass through from the outside of the building. Thus, the thermal conductivity of SIP blocks is lower than that of brick, cinder block and other materials. The result is that a bathhouse made of SIP panels will retain heat longer, and its owner will save on heating the room.
- In cases where the installation of SIP blocks is carried out according to all technological instructions, the so-called cold bridges are eliminated in the erected structure. The result is that the ceilings and walls of the structure do not become damp or covered with frost. Do not deviate from the technical instructions of Canadian home building.
- High moisture resistance, which is achieved through the use of OSB panels, marked OSB/3 - a board that is used for the construction of load-bearing structures of a building in areas of high humidity. These panels will not rot or become moldy. Expanded polystyrene, which is an internal storage device, is a moisture-resistant material.
- Due to the fact that SIP blocks are practically non-flammable, a bathhouse made from SIP blocks will be fireproof.
- These blocks adequately retain sounds - the building will have a high level of sound insulation.
- Despite the low mass of the building, its strength will be sufficient to ensure that it remains unharmed even in the event of an earthquake with a power of 6-7 points.
About bathhouses made from SIP blocks
In general, projects for building a bathhouse from SIP blocks with your own hands are practically not feasible. Read the reviews about this construction for yourself. The technical possibility still exists (watch the video), but if you build a bathhouse from sip blocks, adhering to all Canadian construction technologies, then your construction, as can be understood from the reviews, will not be cheap, and you will have to build it for a very long time. In the photo you can see a finished bathhouse made from SIP blocks. To perform external work, it is better to hire specialists, but you can easily carry out internal work yourself.
It is about the internal arrangement of a bathhouse made of sip blocks that we will now talk about. It is recommended to cover the frame of a bathhouse made from such blocks with plastic waterproofing or other material with the same functions. We also recommend using water-repellent impregnation of the structure. The walls of such buildings are sheathed with ThermoCork brand cork. You can do without a cork and simply cover the structure with ordinary carriage boards, but do not forget that there should be foil between the walls of the structure and the board. Be sure to leave a gap between the foil and the lining. As a result, excellent air circulation in the room will be achieved and the service life of the structure will increase.
There is a lot more that can be said about the functional characteristics of a bathhouse made from SIP blocks. But the volume of this article is not enough for this purpose. Therefore, we can briefly describe the functionality of the design:
- Cost-effectiveness (saving time, money, resources, materials).
- Practicality (long service life, construction according to our own design, using Canadian technologies).
- Wear resistance (the design lasts a long time and practically does not lose its properties).
- The quality of construction from SIP blocks significantly exceeds the quality of houses built from stone, cinder block and other materials.
- Energy savings - a significant reduction in building heating costs.
https://youtube.com/watch?v=-h5Bin8E1js
There are many more advantages to constructing a bathhouse made from SIP blocks, but to list them you need to at least once visit the building that was built from them. Therefore, if you decide to build a bathhouse from SIP blocks and want your design to be cheap and practical, then you don’t even have to think twice and start construction, even with your own hands. We wish you high-quality buildings that will delight you for a long time.
