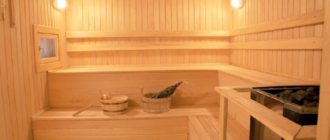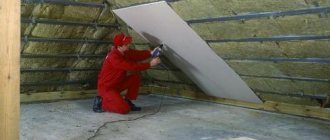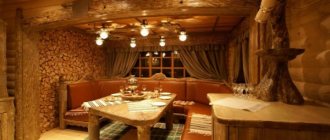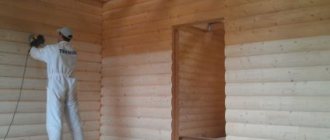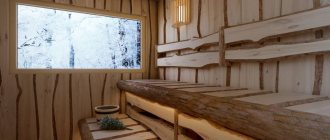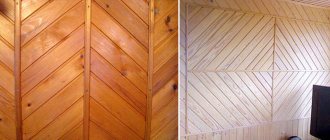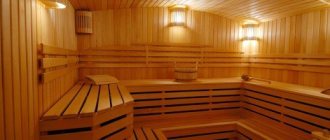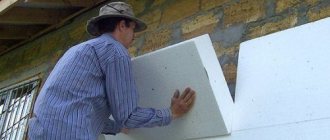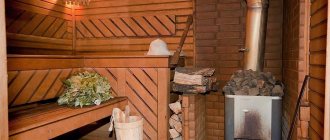Home / Ceiling design / Design solutions / Features of using unedged boards for facade finishing
The façade of a building is usually decorated with standard materials. However, if you want to get a unique design, you will have to use not the most familiar solutions. One of them could be finishing the facade of a house or other buildings with unedged boards. The appearance is very peculiar and certainly atypical. At the same time, the cost of such design will be low due to the low cost of the material used.
Finishing with unedged boards: choice of material and fastening
Finishing with unedged boards is the most common and simple technology, which, with the right approach, can decorate the facade of a residential building.
This is an inexpensive building material, the characteristic feature of which is not sawn edges, which give design originality and aesthetics to the structure.
Often, when decorating your home, preference is given to environmentally friendly building materials. Cladding with boards or similar materials based on natural wood has gained popularity.
Among the positive physical properties of wood:
- Beautiful view;
- Resistance to mechanical stress;
- High thermal insulation;
- Partial replacement of damaged planks;
- High strength;
- Noise insulation;
- Easy installation and operation;
- Compatibility with other finishing building materials.
The cost of a natural product is higher than its imitation analogues, but is quite justified.
The construction market offers a wide range of wooden products, but the most popular are:
- Lining;
- Timber imitation;
- Block house;
- Siding panels;
- Unedged board.
Thanks to the raw edges, an amazing style of facade decoration is created with proper cleaning and processing of the material.
Careful adjustment of the planks creates the impression of a completely wooden structure. It is possible to leave the edges of the planks with bark elements, which adds style to the finish.
It is only important not to forget about the use of protective impregnating compounds and antiseptics. Impregnation with stain and subsequent application of varnish is possible.
Previously, such material was spent on non-residential structures and for sheathing roof structures due to the lack of demand for aesthetic appearance. But in recent years, unedged boards have also been used for finishing houses. However, it will first require competent processing and aesthetic location.
Among its positive characteristics are high strength and resistance to mechanical damage, good resistance to changes in humidity and temperature changes.
The low density of wood makes it possible to easily process it, which reduces the time spent on finishing work.
For facades, timber is used, nailed in increments of 1.5 m to the top of the unedged board and at the corners of the building.
The fit of unedged material may not be ideal; the resulting cracks are covered with mastic or a sealing compound.
Advantages of the board: independence from climatic zones, designs of any complexity, environmental friendliness and naturalness, simple installation that does not require special skills. As well as durability and repairability, installation of additional insulation, reconstruction of the facade without harming the fundamental foundation, affordable price and variety of colors and textures.
Disadvantages of the board: flammability without special treatment, natural components in the form of knots, resins and cracks, frequency of renewal of protective paint, fungal manifestations without antiseptic treatment.
Preparatory work
Before starting finishing work, everything must be carefully prepared. And this applies not only to the base on which the material will be fixed in the future.
Everything should be calculated correctly so that you don’t have to look for the nearest hardware store at the wrong moment and run for the missing tools or fasteners.
But this is not the biggest problem. A lack of facing material can delay the completion of all work for a long time.
Required Tools
The set of tools that you will need to sheath a house with unedged boards is quite small and can hardly be called complex. The main thing is to stock up on everything in advance, if suddenly there is something missing on the farm. Here's what you'll need:
- tape measure and pencil for marking;
- building level;
- nails;
- hammer;
- square;
- hacksaw for cutting wood;
- paint brush or roller for applying impregnation.
We've sorted out the tools, and now let's move on to the materials. If there is a need to sheathe the facade, then you need to think about additional thermal insulation. Even if it was not previously noticed that the house is quickly losing heat, additional measures will help reduce heating costs significantly.
Materials you will need:
- Beam with a section of 20x20 or 30x30 mm for the frame.
- Unedged board 30 cm wide. Everyone chooses the thickness of the material independently. There are options for sale in 15, 20, 25, 30, 35 mm.
- Protective and antiseptic impregnations.
- Sealant.
- Mineral wool.
- Protective barriers for insulation.
- Varnish or other coloring agent.
Calculation of consumables
To calculate how much unedged board is needed to complete all the work, you will have to decide in advance on the method of finishing the facade. There are 3 options:
- Butt joint - large gaps form between the elements, since the unedged board has an uneven edge. Therefore, here you will need to use a large amount of sealant or caulking material.
- Overlap - this option is based on the arrangement of the boards in a checkerboard pattern. The upper elements overlap the edges of the lower ones by 2 cm, this will help make the structure as airtight as possible. Therefore, the use of additional measures is necessary only at the corners of the building.
- “Herringbone” - this method involves laying planks in such a way that the lower edge of one overlaps the upper edge of the previous one. The result is a siding effect.
The second option is the most expensive, since the number of elements is slightly larger than in the first or third. When you have chosen the cladding method, you need to calculate the total area of the walls that need to be treated. But at the same time, the area of window and door openings is subtracted.
Next, knowing the approximate area of one board, you can calculate the number of elements. But be sure to buy the material with a margin of 10-15% in order to protect against loss of parts during transportation or adjustment.
Material Dimensions
Finishing is carried out with unedged boards of 16, 19, 22 and 25 mm in thickness, there are also thicker ones - 32-75 mm.
Specialized stores are replete with a variety of choices of this material, which is explained by the frequent finishing work with its use.
The creation and uniqueness of the play of chiaroscuro is the effect obtained thanks to the horizontal cladding. For facades, it is recommended to purchase unedged boards 30 cm wide.
Preference is given to high-density wood of northern species, which is characterized by a beautiful texture. I would especially like to note the selected butt wood and Siberian larch, which come without defects.
Board installation
The planks are fastened in two ways: “overlapping” or close to each other. The second method is as complicated as it is beautiful.
Regardless of the aesthetics of the appearance, the practicality of the finishing method is also taken into account.
From a practicality point of view, “overlap” is the most suitable method of cladding facades, since it is more moisture resistant due to the installation of unedged boards on top of the waterproofing layer.
And the ends of the planks are joined with a miter cut, followed by treating the joints with a sealed compound.
If necessary, the material is primed and attached over the waterproofing. Fastening is done on the front side with one nail at the bottom, but above the previous plank.
This will preserve the integrity of the entire structure during any fluctuations in humidity.
A drop of comfort
3. A drop of comfort
Why cover the walls with wooden boards, how does the interior benefit from this? First of all, this is an environmentally friendly type of finishing that does not cause allergies. The next aspect is aesthetics, and it’s hard to disagree with this, because wood always looks stylish, beautiful and presentable. In addition, this type of finishing will significantly increase the degree of comfort in the interior, making it more lively and warm.
4. Cool wall decoration in the living room
Finishing with unedged boards inside
Wood has been successfully used by humans for a long time as a building material. It is characterized by an attractive appearance, reliability, environmental friendliness, and durability.
Among the numerous wood products, unedged boards occupy a special position. Today it is one of the leaders in finishing work indoors and outdoors, insulating walls, installing floors, decking, and partitions. In addition, this type of material is very popular due to its advantages:
- reasonable price due to the simplicity and speed of production;
- wider board as opposed to edged board;
- application for any needs, including where a perfect appearance is not needed;
- prevalence and availability on the market.
A photo of an unedged board gives an idea that the material does not look very aesthetically pleasing. Therefore, it is often used in the construction of temporary shelters, toilets, fences, various warehouses and sheds. It is made by sawing logs obtained from the trunks of deciduous and coniferous trees on special machines (sawmills, etc.) along the longitudinal direction of the fibers.
The boards are very wide and not very thick. But the main thing is their uncut edge, covered with bark and having an uneven natural shape.
At the same time, there is a so-called “joiner’s” type of board, made from first-class tree species (for example, Siberian larch) and of good quality.
Each room has its own
9. Wooden boards in the bathroom interior
In which room should the walls be decorated with wood? Yes, in any! Indeed, such interesting decor will greatly decorate the interior of every room. In the bathroom, it will balance the coldness of the tiles (only here special hardwoods will be required), the boards will bring comfort to the kitchen interior, they will decorate the living room with dignity, and in the nursery or bedroom they will become a safe finish that will not cause allergies.
10. Wooden wall in the interior of a nursery
We found more
Installed parameters
Its application depends on the characteristics of the unedged board. Most often, these products are distinguished by length and thickness. The first parameter depends on the size of the sawn log and, generally, ranges from two to six and a half meters. However, it all depends on the height of the tree, and the board can be much longer.
The second ranges from 16 to 90 millimeters and depends on the type of wood being cut and the purpose of the board during construction. The width for this type of timber does not matter and is not a standard, since the edge when sawing it is not adjusted to the established dimensions.
Unedged board headboards
Create a headboard out of unedged boards for a spectacular display! Choose contrasting shades that will make the space bolder with its lines, shapes and textures. Enjoy the imperfections of wood!
Living furniture from unedged boards Living furniture from unedged boards Living furniture from unedged boards Living furniture from unedged boards Living furniture from unedged boards Living furniture from unedged boards Living furniture from unedged boards Living furniture from unedged boards
Types of unedged boards
Higher. Knots and other defects are mostly absent. It has a cost much higher than other types of material. It is often used in the manufacture of furniture and carpentry (doors, skirting boards, trim). However, due to its production for export purposes, it is very difficult to find for sale.
Another name for it: grade 0 board.
First. It is distinguished by the presence of only healthy dense knots, firmly fixed in the board. The presence of cracks in the edge is permissible within no more than 25%. Also, the surface should not have signs of rotting, traces of the presence of bugs, or visible fungal infections.
Second Life
1. Boards on the wall in the bedroom
Old parquet, boards from utility boxes, materials left over from making furniture - all this will be useful for unusual wall decor. Moreover, such boards can be repainted, treated with stain, sanded and left untreated. This will save on finishing and find a use for boards that are lying idle.
2. Second life of old boards
Material characteristics
Sheathing options
People started using wooden parts for both interior and exterior decoration of their homes a very long time ago. At the same time, technology has constantly developed, because today there are many materials that can be used to solve this problem.
Below we provide brief characteristics of those that are used most often:
- Unedged board - parts obtained by sawing logs into plates without aligning the edges. Despite the rather sloppy appearance, the material can be used for decoration, especially if the entire interior or exterior of the building is stylized as antique (rustic and country styles).
The use of unedged boards in exterior finishing
Advice! Before installation, be sure to clear the unedged board of bark, and then trim off the thin edges to avoid cracking.
- Edged boards are used a little less frequently as a finishing material, but they allow you to create a smooth surface suitable for painting or applying decorative plaster. The main disadvantage of this design is that when drying, the dimensions of the board decrease, and quite large gaps form between the parts.
- Wooden lining, block house and imitation timber are materials that are aimed specifically at covering surfaces. Their design provides for the presence of locks - protrusions and depressions at the ends of the panels, which, when connected, overlap the seams and form an almost airtight connection.
Photo of pine lining
Note! For interior decoration, lining is usually used, while for exterior design craftsmen give preference to false beams or block houses.
- Planking is a board for finishing facades that has undergone special treatment in a high-temperature chamber. Thanks to this, the parts become virtually impervious to external influences, so they can withstand moisture and temperature changes without deformation.
Oblique planking (another name is planken) for facades
Of course, the range of products used for cladding houses is much more extensive: finishing boards differ from each other in appearance, installation method, and cost. So you can easily find a suitable option!
Ways to protect finishing boards from external influences
Products used for finishing various surfaces are distinguished from each other not only by their appearance and price, but also by the processing method. The thing is that wood is a fairly hygroscopic material, and if it is left unprotected, then even indoor decoration will lose its attractiveness over time.
The result of firing with different intensities
There are many ways to process boards, and in the table below we describe the most effective:
| Methodology | Short description |
| Drying | Any instructions for preparing wooden parts for use in sheathing begins with a description of the drying process. The thing is that wood, losing moisture, decreases in size, therefore, by using raw wood, we practically guarantee that cracks will appear in the finishing over time. |
| Burning | If we need to protect the wood quickly and do it ourselves, then it is enough to “walk” over the surface of the dried boards with a blowtorch. This extreme exposure removes moisture from the upper layers, significantly increasing the strength and stability of the part as a whole. |
| Heat treatment | High-temperature treatment using steam is often used in the production of facade boards. This effect is similar to firing, but unlike an open flame, steam does not damage the fibers, preserving their natural color and structure. |
| Impregnation | To protect wood from moisture and microorganisms, complex impregnations are used. The oil-based hydrophobic part covers the fibers with a thin film, and antiseptics inhibit the development of bacteria and fungi. |
| Painting/varnishing | Finally, you can use a barrier protection method by applying varnish or paint to the finishing surface. In this case, the material will simply block the contact of wood fibers with water and other external factors. |
Carrying out house siding work
When the finishing method has been chosen and all materials have been purchased, all work begins. One person cannot do everything himself. Therefore, you immediately need to find yourself an assistant, or better yet two. In addition, you will have to build scaffolding to make it convenient to sheathe the walls at the top point.
Installation of sheathing
You can't do it without a frame. This element performs the following functions:
- levels the base and hides any imperfections that may have appeared during operation;
- supports insulation;
- creates a ventilation gap to remove condensation.
To build a frame they work like this:
- 15-20 cm retreat from the corner of the house. This will be the place for the first frame element.
- Make the same mark from another corner.
- The remaining area is divided into equal parts, the width of which corresponds to the width of one sheet of insulation.
- Fix all the parts in the marked places.
- Dowels are used for fastening.
We insulate and waterproof the house
It is better to use mineral wool as insulation under unedged boards. The material is non-flammable, which is important, because wood quickly ignites in a fire. But such insulation quickly absorbs moisture, which means that a hydrobarrier should be installed both outside and inside.
That's why they work like this:
- vapor barrier film. Lay overlapping from bottom to top. The joints are taped;
- the insulation is placed closely between the sheathing beams, but so that gaps do not form;
- The hydrobarrier is laid in the same way as a vapor barrier film.
A counter-lattice is installed on top. This will help create a ventilation gap and hold the top trim in place.
Fasteners
To secure the boards, use regular nails. Their size depends on the thickness of the finishing material. Each element is fixed to the sheathing bar with several nails. This will help make the design as reliable as possible.
Exterior decoration facade herringbone
Finishing is done from bottom to top in a way chosen and convenient for the owner. If this is an overlap option, then do it as follows:
- The bottom board is fixed at the level of the foundation or plinth.
- They retreat such a distance that the top board can cover.
- Fix the second board.
- Work up to the top of the wall.
- The second layer will be placed in a checkerboard pattern, that is, it will cover all the voids and at the same time extend onto the edges of adjacent boards by about 4–5 cm.
- Technology of external installation of herringbone façade
The second option for fixing an unedged board was also false, but requires more care in order to do everything efficiently and correctly. There are some nuances here.
Fastening the guides
There are no differences in the frame installation process. The main thing is to make the markings correctly and be sure to use a building level so that all elements are placed clearly horizontally and vertically.
Installation of siding panels
This method of finishing a house is usually started from the bottom of the wall. But you need to work very carefully and accurately so that the result is of the highest quality and moisture does not penetrate under the finish.
- the first element is fixed, adhering to the horizontal;
- the second board is pressed against the sheathing with its upper edge, and the lower edge covers the previous board by 2–3 cm;
- each subsequent board is laid in exactly the same way;
- To seal corners, you can purchase special corner elements;
- at the end, all joints are treated with polyurethane-based sealant.
Choosing a quality board when purchasing
When purchasing wooden material, you need to pay attention to all factors that may affect its quality.
The fewer knots the better. Under the influence of loads, the board tends to stretch, and a large number of them can bend it, and over time make it quite fragile. In addition, due to their excessive numbers, the appearance of the material becomes unattractive.
No cracks, gouges or chips. The reasons for their appearance are poor cutting, the influence of low temperature, and improper drying. In this case, not only the picturesque properties of the wood are lost, but its subsequent processing is also complicated.
Shape changes: warping and winging. They are very noticeable on a wide, unedged board. In the first case, its cross section changes in such a way that it takes on the shape of an arc along its entire length.
In the second, the material seems to “twist” in a spiral. The reason for this may be poor processing or improper drying of the wood. One way or another, this makes it of poor quality, interferes with its use and reduces its service life.
You can avoid purchasing bad lumber by contacting trusted companies, where experienced and conscientious specialists will help with this.
Subtleties of wooden wall design
If you have already chosen a wooden option for finishing the facade, you should take care of the material in advance. Unedged boards require a special approach. First, they decide whether to leave the bark on the board or not.
If the bark is left, then you need to choose elements where this layer is securely held and does not peel off or crumble. In the case when the bark is not needed, then everything is cleaned and thoroughly sanded.
Further, absolutely all wooden parts are coated with antiseptic and moisture-repellent compounds. If this is not done, the material will quickly become covered with unpleasant-looking stains, and over time, rot.
The wood can be painted and given an original shade, or you can choose a transparent coating in the form of varnishes. In the second option, the natural color and, of course, the texture of the wood are preserved.
Board installation
The planks are fastened in two ways: “overlapping” or close to each other. The second method is as complicated as it is beautiful.
Regardless of the aesthetics of the appearance, the practicality of the finishing method is also taken into account.
From a practicality point of view, “overlap” is the most suitable method of cladding facades, since it is more moisture resistant due to the installation of unedged boards on top of the waterproofing layer.
And the ends of the planks are joined with a miter cut, followed by treating the joints with a sealed compound.
If necessary, the material is primed and attached over the waterproofing. Fastening is done on the front side with one nail at the bottom, but above the previous plank.
This will preserve the integrity of the entire structure during any fluctuations in humidity.
