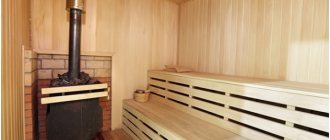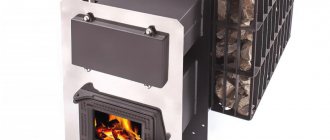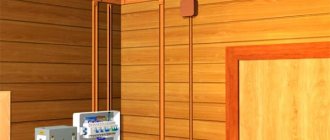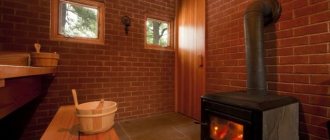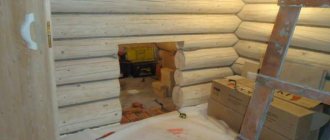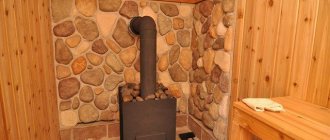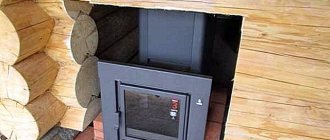So, let's imagine the situation. You have decided to buy a stove in the “Stove Yard” . The stove was delivered, you checked the package, everything is in order. Now, it needs to be installed in a room with a wooden floor. When installing a stove on a wooden floor, there are two significant factors that cannot be neglected. Fire safety is the main thing you should adhere to when installing a stove. The second important factor is the strength of your wooden floor, since the stove can weigh 100 kilograms or more; over time, it can simply break the boards and fall under the floor. The ideal solution would be to cut a hole in the floor with a diameter 5 - 10 centimeters larger than your stove, set up the formwork and fill the resulting glass with concrete, creating a foundation. Wait 2-3 days until the concrete hardens completely and install the stove on the foundation. This solution will prevent subsidence of the installed stove and destruction of the floor. If cutting a hole in the floor to fill the foundation for the stove is not a solution to the problem for you, and you are sure that the floor is reliable enough and will withstand the load of the installed stove, you can cover the space under the stove with non-flammable materials. For example, you can lay an asbestos sheet and cover it with an iron sheet on top. I recommend consulting with the store manager about non-flammable materials. Let's consider another situation. You don't want to saw through your flooring, and you're not sure that the floor will withstand the weight of the oven. The solution would be to distribute the load over a large floor area by placing, for example, a metal brand of a suitable size under the stove. Be sure to adhere to fire safety precautions; after installing the stove, it is necessary to lay a metal sheet at least 30 centimeters wide and long commensurate with your stove in front of the firebox door.
To prevent the stove in the bathhouse from causing a fire, it is important to install it correctly and protect the walls and floor from fire. A compact metal or brick stove can be installed in a bathhouse directly on a wooden floor by constructing a non-combustible base. Let's figure out how to do this.
Where is the best place to place the oven?
The correct layout of the bath will make it more comfortable. This applies to both the design of the room and the placement of the necessary elements inside the building, for example, a stove. The distribution of hot air inside the building, the creation of a comfortable microclimate and the safety of visitors depend on the location of the latter.
Depending on the oven model
The location of the heater depends on the type of sauna stove chosen:
- An electric heater is a continuous stove. Easy to use option. It does not require firewood, just plug the device into the power supply and you can steam. The equipment provides a choice of temperature conditions; there is no need to constantly add firewood. It can be installed anywhere in the bathhouse.
- A regular heater is a variable oven. Heated by wood. Operation requires compliance with fire safety rules, as it has a chamber with an open flame. Its location should be planned during construction. Often the structure requires a separate foundation due to its significant weight.
Electric heaters are usually used in small baths. Variable stoves are installed in spacious buildings designed for simultaneous recreation of a group of people up to 5 people.
Popular locations of the stove in the bathhouse
Let's consider how to properly install a stove in a wooden bathhouse, possible options for installing the structure:
- In the center of the steam room. Mounted in the middle of the washing room on a small separate foundation. The firebox door should face towards the dressing room, if one is provided in the building, or towards the entrance door from the street, if there is none. This arrangement will create a favorable microclimate in the room.
- Next to the internal main wall in the corner or at the entrance door. This location option is the most common. It is convenient because it can be used for buildings of any size; fuel does not need to be carried far to the bathhouse. The structure is placed so that it transfers heat to all surfaces. They are mounted along the inner wall. If the installation is carried out next to the outdoor one, then the heat will be spent not on heating the bathhouse, but on heating the street.
- Between the steam room and the dressing room. A special opening is constructed between the zones into which the stove is installed. The area occupied by the unit is usually only 0.15 square meters.
- The most convenient option involves having a separate room for installing a heating device. This arrangement is only possible in large rooms. From a fire safety point of view, this is the best option.
Design Features
The main feature of the design of a furnace with a remote firebox is the independence and autonomy of the latter from all other elements. The remote combustion channel is welded to the main structure if it is light, or removable if it is heavy. Thus, the firebox with the door is located through the wall in the adjacent room. It is usually made in a rectangular or square shape; it is slightly wider at the place where the door is attached. There are models in which the external channel is located not in the next room, but on the street. This option is not very common, it is found mainly in commercial saunas, where one person looks after the firebox without the need to enter the sauna room itself. This model of heater can be made of metal or brick, but more often there is a combined option - a metal body lined with brick.
About loads and rigidity
When installing a heater, it is necessary to take into account its weight and provide for fire safety requirements. If the structure is placed on a wooden floor, it must be protected from fire. An important point is the calculation of the strength of the floor.
Even a small stove with a water tank carries a serious load on the floor and ceilings
Cast iron units are especially heavy and with brick cladding it is better to install them on a foundation.
Preparing the walls
Above, we determined what the distance to the flammable wall should be, and there we came to the conclusion that it is much more practical to decorate them with refractory materials, so as not to waste steam room space . Now it's time to talk about how this is done.
Budget-friendly, but not the best option, a sheet of galvanized sheet nailed to the wall
So, we have three and a half options:
- We attach the refractory sheet to the wall;
- plastering the wall;
- we make a brick casing for the stove;
- replacing part of a wooden wall with brick.
Let's explain why 3.5 - often they hang the refractory on the wall and build the casing. Moreover, the latter is installed not only for the purpose of fire safety, but also simply for safety, as well as for heat redistribution. You will learn more about why it is needed and how to make it in this article.
As for refractory, you can use mineralite - these are sheets of cement with fillers, reinforced with fibers. Excellent fire resistance. You just need to attach it correctly.
If the stove is standing almost flush against the wall , then you will need two layers of minerite with an air gap between them, which you will create using 3-centimeter ceramic bushings. The first layer is directly adjacent to the wooden wall, then there are bushings and a second layer of mineralite.
If the distance is larger , you can limit yourself to one layer , but it should not touch the wall - the same bushings are used to attach it to the tree.
You can put, for example, heat-resistant tiles (it is placed on heat-resistant mastic) or come up with another decorative design. As an option - mirror stainless steel . Its sheets perfectly reflect heat, but at the same time heat up themselves. Therefore, stainless steel is attached to a layer of any refractory - mineral wool, ceramic fiber, superisol, etc.
In principle, you can plaster a flammable wall ( a layer of at least 2.5 cm ) or use fire-resistant plasterboard.
Those who decide to bring the firebox into the dressing room either immediately put up a brick wall, or then cut out part of the log house or timber. In the brickwork, space is left for a combustion tunnel with a reserve , where a heat insulator, for example, mineral wool, is then clogged. Thermal insulator is also used in places of contact between brickwork and a wooden wall . If you don’t want to replace the entire wall, make a portal - at least a meter long.
Floor installation
When designing a device for the floor, you need to know its weight, based on which you can calculate the strength of the floors. Matching the weight of the structure and the rigidity of the installation area will prevent the floor from breaking. There are special online services that allow you to make such a calculation. All you need is accurate information about the cross-section and size of beams and joists.
Using approximate load values, we will consider options for constructing a floor covering on which the heating device will subsequently be installed.
How to pour a foundation for a stove in a bathhouse?
If the stove weighs more than 700 kg, it places a serious load on the wooden floor structure. Without a foundation, over time the floor and stove will deform. Therefore, when building a foundation for a bathhouse, you need to pour it under the heating unit.
The foundation for a stove in a bathhouse without a foundation, the floor in the bathhouse deforms over time
Concrete foundations must be at the same depth, below the soil freezing level. A distance of at least 5 cm must be provided between them. This guarantees the integrity of one of them if the second begins to collapse under the influence of soil deformation.
Technology for creating a base for a metal structure:
- A pit is dug 50 cm deep. Its width and length should be slightly larger than the dimensions of the base of the metal furnace (by 10-15 cm).
- The bottom is filled 30 cm from the ground with crushed stone.
- A cement-sand mortar 1:4 is prepared.
- A mixture of several centimeters (5-10) is poured on top of the crushed stone.
- The frozen layer is waterproofed with roofing felt.
- Knead the solution with proportions 1:2.5:4 (cement, sand, gravel).
- The mixture is poured onto the remaining part of the foundation.
- The building level is used to check horizontal evenness. If there is a flaw, it is smoothed out until the solution hardens.
- The foundation is constructed 30-40 cm below the floor. If the stove is installed at floor level, then brickwork with a height of 3-4 bricks is carried out over the entire area of the foundation.
Construction of a foundation for a brick kiln is a more labor-intensive process, since it must withstand loads 4 times greater. Stages of its construction:
- A pit is dug, the depth of which is at least 70 cm, and the width is 20 cm larger than the dimensions of the future furnace.
- The bottom is lined with sand 15 cm thick, spilled with water and compacted.
- The next layer is rubble material (broken bricks and stones).
- Sand is poured onto the second layer so that all the holes between the stones are covered with it, and the sand itself covers the rubble by 2-3 cm.
- This is followed by a layer of crushed stone 10 cm thick. All layers are carefully compacted.
- The next stage is the installation of wooden formwork, rising 15 cm above the ground and corresponding to the size of the oven.
- Steel rods with a diameter of 12 mm (screed) are laid inside.
- Concrete mortar is poured over the screed to the edges of the formwork.
- After the foundation hardens, the wooden formwork is knocked down. The walls of the concrete structure are coated with tar 3 times.
No ventilation anywhere
An air recirculation system must be installed in the bathhouse before installing the stove. Clean air masses should always enter the room through a channel that is arranged below floor level. It will be considered the input of the ventilation system. If the stove model includes legs, then the ventilation entrance is cut right under them. Channel size, standard – 100 sq. cm. It must be closed with a special grill.
The channel through which the air masses will escape must be located in the place furthest from the heating device, under the ceiling. Its cross-section should be the same as that of the inlet channel. It should also be equipped with a closed grille. It's best if they have valves.
Arranging the area around the stove in the bathhouse
During combustion, the stove sometimes heats up to 400 C. The heat is distributed throughout the room, and primarily affects the walls located next to the structure. To protect a nearby wooden wall from overheating, they construct protective screens or cover it with non-combustible materials.
The need for protective installations when installing a heating unit in a wooden bathhouse arises primarily if the distance from the walls to the side surface of a brick stove is less than 32 cm, and a metal stove is 1 m.
The following thermal insulation methods are used:
- Installation of protective steel or cast iron screens purchased in the store. The product is equipped with special holes for mounting to the wall, so it is not difficult to use. The structure will reduce the temperature by 80-100 C. It is installed around the stove, at a distance of 1-5 cm from the side walls.
- Construction of a brick screen. It can cover all side surfaces of the structure or be located only between the potential flammable surface and the heat source. The masonry is made from solid bricks on clay or cement. The laying thickness is at least 60 cm (a quarter of a brick); if the owner does not experience a shortage of material, they make a laying of 120 cm (half a brick). The screen is raised above the stove by 20 cm. The distance from the heat source to the screen is maintained at 5-15 cm. The same distance is acceptable from the masonry to the wall.
- Reflective trims. Installed in combination with thermal insulation materials (basalt wool or cardboard, asbestos cardboard, mineralite). First, thermal insulation is attached to the wall, and a stainless steel sheet is placed on top of it. In order for the reflection of thermal rays to be ideal, the metal sheet must have a mirror surface. Fastening is carried out on ceramic bushings. They do not heat up and provide ventilation between the wall and the insulation.
The listed methods will protect the wall located nearby from the heat generated by the stove installed both in the steam room of a wooden bathhouse and in the dressing room.
Kamenki
Heaters with a separate steam room create an ideal microclimate for visitors. Therefore, maximum attention is paid to the construction of the heater.
She must be:
- productive;
- safe;
- compact.
The rules for arranging a heater imply the mandatory presence of:
- metal bases;
- guides for cutting the steam flow.
Bath stones are usually laid on a waterproof base.
Heater stoves are a type of permanent firebox. Unlike other types of stoves, stone filling accumulates heat better, as it acts as a kind of evaporator. Liquid is poured onto the surface of the stones, which, under the influence of heat, turns into bath steam.
Moreover, if a waterproof stove is installed above the firebox, steam can be obtained during the burning of wood and it will not be extinguished by water. If the heater is located in a simple frame, steam can only be obtained after complete combustion of the fuel.
The temperature of the stones in the first placement option can reach up to 600 degrees, and in the second placement option up to 300-350 degrees. It is believed that with optimal placement of stones, soft steam should not cause burns or make breathing difficult.
How to properly install a metal stove in a wooden bathhouse?
Ready-made heating units are much easier to install than building a brick oven. Therefore, metal stoves are the priority choice of equipment for a bathhouse. It warms up quickly and is easy to use.
Furnace installation
Installing a stove in a bathhouse on a wooden floor requires the installation of a floor base that can prevent the wood from catching fire. A set of works is being carried out step by step:
- Marking. At the location where the heat source is mounted, a rectangle with a size identical to the base of the structure is drawn on the floor. On the side of the firebox, 50 cm is added to it, and on the remaining three sides, 10 cm.
- A heat-resistant plate is being prepared. Its dimensions correspond to the figure drawn on the wooden floor; fire-resistant material is chosen for production.
- Attach the above element to the floor with self-tapping screws.
- A brick pedestal is erected on top of the slab, on which the stove will be installed. To do this, solid or fireclay red bricks are pre-soaked in water. A platform is laid out of them in one layer. In the work, use a heat-resistant mortar for masonry and check its horizontalness with a level.
- To give the masonry an aesthetic appearance, ceramic or porcelain tiles are laid on top of it.
Specifications
According to physical properties, warm air masses rise upward, and even in a steam room, where it is hot, the floors are cold. But such a dissonance between the heat from above and the cold from below makes bathing procedures uncomfortable.
Modern technologies make it possible to improve the microclimate in the bathhouse by installing different types of heated floors under the floor covering:
cable - are a heating cable laid under the finishing coating, powered by electric current;
infrared - a film with infrared plates inside that heat up when energy is supplied, the simplest structure in terms of self-installation;
water - a pipeline located under the floor in the bathhouse, the coolant is heated water.
However, the bathhouse has high humidity, so many building owners do not risk installing electric heated floors themselves.
In this regard, water heated floors are considered more popular. After all, the bathhouse is equipped with a stove, and it is possible to heat the coolant from it, so this combination is also economically profitable.
Location of the stove in the bathhouse
A classic Russian bathhouse has an unheated dressing room and a steam room combined with a washing room. Modern projects are much more convenient to use and usually have the following layout:
- dressing room - the furnace of the stove usually opens into this room;
- steam room - inside this room there is the stove itself and the heater;
- washing room - equipped with a large drain (drain or siphon);
- relaxation room - a separate room inside the bathhouse or in the attic floor.
Option for the layout of the bathhouse and the location of the stove.
Therefore, stoves are equipped with a remote or telescopic fuel channel and are mounted inside the walls/partitions between the steam room and the dressing room in order to heat all existing rooms separated from each other by partitions.
Remote fuel channel for sauna stove.
In this case, a heating device installed in this way should be isolated from load-bearing/enclosing structures made of flammable material:
- a sheet of iron, asbestos or any other non-combustible material (brick, clinker, porcelain stoneware) is placed under the stove;
- the junction of walls/partitions with the firebox is lined with ceramic or clay bricks (cutting);
- Aprons or screens made of heat-resistant sheet material are attached to the walls (can be lined to improve the quality of the interior).
Factory protective screens for sauna stoves.
In most cases, a sauna stove has a chimney, inside of which high temperatures remain and there are sparks that are dangerous to the wooden structures of the building. Therefore, in the places where the chimney pipes pass through the floors and roofs, grooves filled with thermal insulation materials are installed.
Important! Providing a set of these measures is mandatory for a wooden bathhouse or a building with a wooden floor, regardless of the energy carrier used in the heating device.
Inside the steam room itself, the oven can be positioned in different ways:
- by moving it to the corner, the working space of the room is freed up;
In both cases, it should be taken into account that, according to existing fire safety standards, the minimum permissible distance from metal stoves that are not lined from the inside to combustible structural materials of the walls is 1 m. The stove in the center of the steam room is very inconvenient to maintain and during steam procedures. Therefore, in 99% of cases, protective screens are used to allow the heater to be moved as close as possible to the wall.
Advice from professionals
If the stove is mounted in a wall, it is sealed with brick.
Steel and especially cast iron stoves can have a very beautiful design. Such products should not be covered with bricks or protected with a screen. You need to worry about their successful placement in advance.
- A structure for heating several rooms can be placed directly in a wall or partition. This installation is more complicated and requires bricking.
- When installing the stove and chimney, carefully ensure that all structural components are freely accessible. There should be no difficulty in cleaning and inspecting the elements.
Heating a wooden building with a metal stove is a completely rational solution for a country house or cottage. The structures are light, compact, and very effective, but during installation a number of rules must be followed.
DIY installation
When making vertical/horizontal grooves and screens, the sauna stove manufacturer's instructions must be followed. This document indicates specific values of safe distances from the body of the heating device to combustible materials, screens, protected and unprotected wooden floors, doorways, depending on the actual thermal power of the stove, the nuances of its design.
For example, for some modifications of Termofor, the minimum permissible size of a vertical brick cut is 61 cm. Therefore, the stove cannot be pushed tightly into a corner.
Brick cutting vertical
Regardless of the layout and configuration of the bathhouse, installation of a factory stove-heater with an external fuel channel is carried out in only two ways:
- inside the wall - under the load-bearing structures there is always a foundation or grillage, a window for the fuel channel is made in brick walls, part of the crowns and racks are dismantled in wooden walls, masonry is made in half a brick 1.5 x 1.5 m;
Additional fire barriers
To protect wooden partitions, ceilings, and wood trim in the steam room, a “cut” is made from fireproof products. They lay high-quality brickwork, and the system is not tied to the furnace masonry. Cutting is carried out in the following areas:
- the chimney located horizontally passes through the ceiling. The brickwork is tied to the laying of the stone chimney;
- next to the brick stove, which will occupy space in the interior wall, fire gaps should be filled. The cutting is carried out vertically along the entire height of the heating unit and its chimney;
All gaps around the stove in the interior wall must be filled Source bg.decoratex.biz
- the heat generator is located in the bathhouse, and its door opens into the adjacent room; protective building materials are also installed around the firebox channel.
Ceramic products, metal, asbestos-cement and concrete panels are used to lay the smoke channel. They use a passage tube or install a box and fill it with non-flammable material - basalt wool. In the lower zone, the iron pipe passage unit is hemmed with stainless steel.
