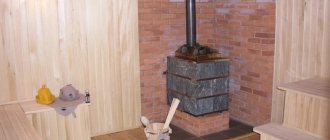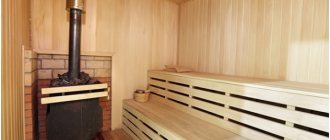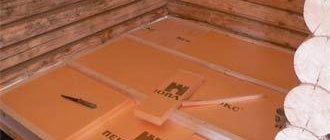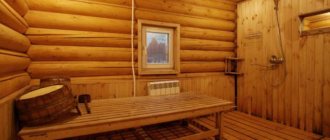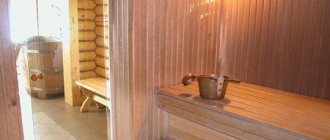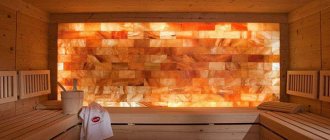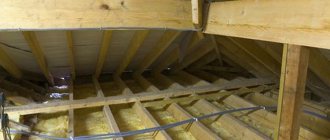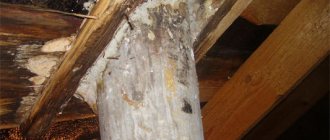A safe stay in the bathhouse directly depends on how well the communications are laid out. Connecting electricity is a key point in finishing both seasonal buildings and those that are used all year round. The latter are given increased attention when an electric heater is chosen as heating.
The wiring in the bathhouse is laid in accordance with current fire safety standards, GOSTs, taking into account the characteristics and purpose of the premises, the materials from which the bathhouse is made.
Beginners should not attempt to install wiring themselves - mistakes lead to a threat to life and health, and the risk of a fire in the building.
Users often search for:
- Simple DIY sauna
- How to make ventilation in a bathhouse
GOST requirements for power supply to baths
According to the updated standards DBN V.2.5-2003, DNAOP 0.00-1.32-01, wiring is permissible only with three-core copper wires (phase, zero protective, zero working). Two-wire ones are allowed to be used for switches. Such requirements apply to single-phase wiring connections.
When installing switches, sockets, lamps with light bulbs, the room is divided into zones in accordance with GOST R 50571.12-96.
The list of zones is as follows:
- It is unacceptable to lay electrical wiring or install any equipment in the first zone. In this place a stove is being erected, a sink and a shower are being installed.
- In the second zone, you can lay a cable, but it is heat-resistant.
- The third and fourth zones are suitable for laying cables whose insulation can withstand temperatures of +170 degrees.
It is prohibited to use PUNP type cables for wiring. Products of this type presented on the market do not meet the requirements of the current GOST 22483-77.
According to statistics, when using PUNP wires, the risk of fire increases by 65%.
According to fire safety rules, it is prohibited to install sockets in the steam room. Switches are mounted in the dressing room or rest room.
Air input
This option is considered cheaper in terms of material and physical costs. The mere fact that you don’t need to dig a deep trench already saves effort, money and time.
The air inlet is less durable because it is susceptible to mechanical damage during strong gusts of wind.
You will need to string a wire or cable from the house building to the bathhouse. I would like to warn you right away that if the house is located in one part of the site, and the bathhouse is completely opposite, then, most likely, this option will not be rational due to the large distance between them. The wire will be subjected to very high mechanical loads and may break under its own weight. You won’t install a few more additional supports, it’s expensive and not very beautiful for the area.
If the distance between the house and the bathhouse is less than 20 m, then the air input is quite acceptable. In this case, the work algorithm will look like this:
- Drill holes in the walls of the house and bathhouse according to the diameter of the cable. They will need to install a piece of metal pipe or special plastic corrugation.
- Next to the drilled holes, install brackets on which to secure the insulators.
- Stretch a steel cable between these two insulators.
- Secure the cable to the cable using plastic or metal clamps. Place it into the prepared holes. And now all that remains is to connect it. In the distribution panel located in the house, you need to install a separate machine for the bath, and this cable should be connected to its output contacts. In the bath switchboard, the cable is connected to the input general circuit breaker.
As you can see, the electrical installation of the air inlet is not complicated, but you will need to take into account some nuances:
- The places where the cable leaves the house and enters the bathhouse should be sealed. After tightening it into the pipes, seal the remaining space with polyurethane foam or compact it with non-flammable mineral wool.
- Ensure sufficient tension in the steel cable.
- There should be no other outbuildings, tall bushes or trees in the cable path.
- The distance from the ground to the conductor must be more than 3.5 m.
- Do not pull the cable too tightly, it is not a string, attach it to the steel cable loosely.
The best option is to use a wire marked SIP (self-supporting insulated wire) for the air input. It has a certain design feature: in addition to the conductive aluminum conductors, there is a steel cable under the shell.
That is, when using such a wire, you will not need to pull an additional cable for fastening.
Another advantage of SIP is that its insulating shell is made of materials that can withstand precipitation and sunlight well.
It is possible that the air inlet to the bathhouse will be mounted from the main power line. This may be the case when the bathhouse is located near such a line and it is more expedient to draw the input from it than from the house. This will require a special permit and design from the energy supply organization, as well as the installation of an electricity meter in the sauna switchboard.
Which wire is better to choose
The wire diameter is selected in accordance with the possible maximum power.
For a single-phase connection, a 2*16 SIP cable is suitable, for a three-phase connection - a 4*16 SIP. You shouldn't skimp on the section. In terms of prices, the difference will be insignificant, but it is always safer to take a cable with a larger cross-section.
You need to purchase only certified products. A cheap product will have a different cross-section along its entire length. In some areas the difference can reach 30%.
Steam room, shower
In such rooms, cables are used that can withstand heating temperatures up to +200 degrees.
The following types of heat-resistant copper conductors are suitable:
- flexible (up to 185 degrees);
- single, multi-wire (up to 205 degrees);
- imported flexible type (up to 200 degrees).
The following domestically produced brands are acceptable for purchase:
- PVKV 1*2.5;
- RKGM 1*2.5;
- PRKS 3*2.5;
- PMTK 3*2.5.
Of the imported models of good quality, Olflex Heat 3x2.5 can be distinguished, but it is more expensive.
Dressing room, rest room
In rooms not subject to high humidity, it is permissible to use non-flammable VVGng wires.
The following markings are suitable:
- PVS;
- NYM;
- VVG;
- AVVG.
To connect lamps you need to purchase the following brands of wires:
- NYM 3*1.5;
- PPGng-HF 3*1.5;
- VVGng-LS 3*1.5.
To make outlets, the cable cross-section must be at least 2.3 square meters. mm.
Protection class of electrical equipment in the steam room
All electrical products are divided into classes according to the degree of protection against foreign objects and water getting inside the housing. The marking is applied to the packaging and body of the product and consists of the IP designation and at least two numbers.
The minimum requirement for electrical components in the steam room for this parameter is IP24 .
The first number indicates the size of objects that should not fall inside the housing. For the number “2” these are particles with a size of no more than 12.5 mm.
The second digit defines the conditions under which water should not enter the housing. For “4”, splashes or drops falling at any angle to the product should not penetrate inside.
Decoding the degrees of protection of electrical equipment
Since IP24 is the minimum requirement, with increasing numbers in the marking it is also met. If the product has IP44, then it can also be used, but IP21 or IP20 is no longer possible.
The protection class is indicated on the housings of all electrical installation products without exception.
How to calculate the cross section correctly
In sauna rooms, according to the fire safety guidelines, only cables with copper conductors can be used.
Photo: variety of electrical cables
A wide range of cables with cross-sections starting from 0.35 sq. mm and above.
To correctly calculate the current value, it is necessary to divide the total power consumption (furnace, lamps, boiler, etc.) by voltage. The standard voltage is 220 V.
In accordance with the obtained indicator, a suitable cross-section of the copper cable is selected. This is easier to do using the PUE table (shown below).
| Cable cross-section, mm² | Conductor diameter, mm | Copper wire | Aluminum wire | ||||
| Current, A | power, kWt | Current, A | power, kWt | ||||
| 220 V | 380 V | 220 V | 380 V | ||||
| 0,5 | 0,80 | 6 | 1,3 | 2,3 | |||
| 0,75 | 0,98 | 10 | 2,2 | 3,8 | |||
| 1,0 | 1,13 | 14 | 3,1 | 5,3 | |||
| 1,5 | 1,38 | 15 | 3,3 | 5,7 | 10 | 2,2 | 3,8 |
| 2,0 | 1,60 | 19 | 4,2 | 7,2 | 14 | 3,1 | 5,3 |
| 2,5 | 1,78 | 21 | 4,6 | 8,0 | 16 | 3,5 | 6,1 |
| 4,0 | 2,26 | 27 | 5,9 | 10,3 | 21 | 4,6 | 8,0 |
| 6,0 | 2,76 | 34 | 7,5 | 12,9 | 26 | 5,7 | 9,9 |
| 10,0 | 3,57 | 50 | 11,0 | 19,0 | 38 | 8,4 | 14,4 |
| 16,0 | 4,51 | 80 | 17,6 | 30,4 | 55 | 12,1 | 20,9 |
| 25,0 | 5,64 | 100 | 22,0 | 38,0 | 65 | 14,3 | 24,7 |
A similar method is used to calculate the current load for a circuit breaker. The power of not all devices is taken into account, but of an individual line.
Accurate selection of optimal voltage
It is very important to correctly select the required voltage level. Everything will depend on the specific power level that will need to be provided in the bathhouse. Sometimes wiring is needed only to power electrical appliances and lighting sources with minimal consumption, and in other cases there is a need to connect powerful equipment. And it is precisely these parameters that will determine the level and type of voltage. Let's look at typical options.
- Single-phase reduced. This is quite enough when a safe voltage of 12V, 36V is required. Such parameters are usually relevant when the electrical wiring system is used to connect lighting fixtures. A useful option for relatively small bath rooms with low ceilings, when energy is consumed to power the lighting system.
- Single-phase mains voltage is optimal for medium load levels. This is a level in the range of 1 – 14 kW. In this case, the entire sauna will be powered from typical single-phase networks with a voltage of 220V.
- When the load on the electrical wiring is planned to be increased, it is necessary to select a three-phase mains voltage. Then the wiring has parameters of 20 kW, 40 kW. And the possibilities will immediately expand dramatically: you can connect high-power electrical appliances, a heated floor system, an electric oven, as well as various pumps and water heating boilers.
When the required voltage level has already been determined, it is time to draw up a specific wiring diagram. It designates places to accommodate each consumer.
Which lighting fixtures to choose
Each room has its own characteristics. We will discuss the reasons and nuances below.
Steam room, washing
The main condition for lighting devices is a waterproof housing. Protection level - IP-44.
The reason for this is constant humidity and increased air temperature. The lamp housing must be completely insulated from moisture, otherwise there is a risk to the safety of those present.
Suitable lamps are heat-resistant, made of stainless steel. Appliances cannot be placed above the stove or next to the washbasin or shower.
Preference should be given to wall lamps with dim, even dim light, so that a relaxing atmosphere is created in the steam room.
Halogen lamps with a power of 12 V are considered safe. But under them you will have to install a step-down transformer in a dry room.
In the bathhouse, it is recommended to use closed sockets in the form of a box with a lid to prevent moisture from getting inside. Protection class - IP-44.
Dressing room, rest room
For these rooms there are no restrictions in the choice of lamps. Ceiling chandeliers and wall lamps are also suitable.
To save energy and keep residents safe, it is better to screw in LED bulbs. They can be beautifully inserted into the ceiling trim. Spot type lighting will come out.
In bathhouses with an attic equipped as a relaxation room, the main selection condition is safety and compatibility with other interior details.
Internal wiring
If you still decide that you can do the electrical wiring in the bathhouse yourself, then take into account the following rules. First of all, it must be resistant to high humidity and high temperatures.
Advantages of open wiring:
- All electrical wiring is visible, and in case of any damage it will be much easier to detect.
- Any damaged area can be easily dismantled and replaced with a new one.
- Exposed wiring, even if you think it doesn't fit into the overall design, can be given an original retro look with porcelain insulators.
For electrical wiring in the bathhouse, it is necessary to use double-insulated wires. In a wooden frame bath, asbestos plates with a thickness of at least 0.3 mm must be placed under the wire. If the wire is damaged, this measure will prevent the wood surface from catching fire.
Install horizontal sections of wiring at a distance of 20 cm from the ceiling.
In the dressing room and washing room, install the wiring under the ceiling in cable ducts, in the steam room - only on roller insulators. Alternatively, you can run the wire from the washing room to the steam room through the wall in a steel sleeve.
Then a lamp should be located at the conductor entry point, that is, the wire coming out of the sleeve will be immediately inserted into the lighting apparatus.
All wiring in the bathhouse is carried out in metal or flexible corrugated pipes, or special plastic boxes. They are made of a material that, in the event of a fire, does not support an open fire, but only melts.
It is necessary to route wires from one room to another through steel pipes, which are inserted into holes made in the center of the log.
It is recommended that all wiring be done through the attic.
Very important! When wiring in a bathhouse, do not use conductors with vinyl or rubber braiding.
If you plan to install a washing machine in the bathhouse, then place it only in a dry room and run a separate supply line from an individual machine. There should also be a separate line for the heating tank.
Features of cable laying depending on the bathhouse material
It is recommended to take into account the following fire safety requirements:
- Only a whole wire should come from the distribution board. There cannot be any pieces or intermediate fasteners.
- It is prohibited to route the cable directly above the stove.
- When wiring, it is recommended to use protective grounding.
- The wire strands are connected to each other by soldering or welding. Twists are not allowed.
- The cable should not pass near windows, doors, or heating radiators.
- When installing a boiler or washing machine, grounding must be provided.
- Conductors in metal sheaths are not used.
- Cables can only be routed from the junction box strictly horizontally or vertically.
There should be no sockets in the steam room; switches are a direct threat to health and life. They are taken to the locker room, rest room.
Let's look at the nuances of laying wiring in Russian baths made of different materials.
In a brick
In brick buildings, a hidden method of wiring is used. Channels are hollowed out in the walls, into which the cable is laid and masked with a layer of plaster. The process is labor-intensive, but fireproof.
The downside is that in order to identify the breakdown, you will have to spoil the finish.
In wooden
In saunas made from fresh logs and timber, the wires are laid in an open manner. Asbestos plates (thickness from 0.3 mm) are placed under the wires. If the cable is damaged, the plate will protect the wooden covering from fire.
Do not lay cables inside plastic pipes. It is prohibited to lay the cable under the floor or between ceilings. All wires can go from above the wall. For camouflage, you can use a cable duct that matches the color of the room, but electricians advise avoiding such solutions.
In a bathhouse made of blocks
In bathhouses made of foam concrete, aerated concrete, or cinder block, wiring is installed in a hidden way, similar to that in brick buildings.
Underground input
This method is the most reliable, but there are cases when it is not entirely appropriate. It all depends on where the bathhouse will be located and whether it will be possible to dig a trench to it.
Let's first look at all the advantages of underground input:
- A cable laid in the ground will not be exposed to strong winds, precipitation, or sudden temperature changes throughout its entire service life.
- If a short circuit occurs and an electric arc occurs, underground cable entry ensures that property and people will not be harmed.
Air entry does not provide such a guarantee; a fire may spread to a wooden building. So fire safety is the most important advantage of laying the inlet in the ground.
- An important factor is that the architectural style and appearance of the site are not disturbed. All communications are hidden in the ground, no cables or wires spoil the overall picture.
- If you do not live in a country house permanently, then there is a possibility of theft. Unfortunately, this fact is still possible; there are skilled people who steal wires and cables laid over the air. It’s unlikely that anyone will decide to dig an underground connection. This is another important advantage.
However, this method also has its drawbacks. You will have to dig a trench. If you do it yourself, you will spend a lot of time and effort; if you start hiring people, considerable financial costs will follow. In addition, in order to carry out excavation work, you will need coordination with various organizations that may have communications running through the territory of your site (electrical cables, water or gas pipes, communication lines).
And one more important nuance. The earth is also an environment that is not entirely prosperous, one might even say aggressive. Due to the chemical composition of the soil, corrosion processes may occur, as a result of which the cable sheath will become unusable. Tree roots, microorganisms and rodents living in the ground can have a negative impact, and groundwater can also have a negative impact. So be sure, before making a cable entry into the bathhouse, lay it not directly in a dug trench, but first in a plastic or metal pipe.
The best option for underground input would be a VBBShV cable with a cross-section of 10-16 mm2. It is not cheap, the price is about 200 rubles per meter, but it is durable and reliable. The four copper cores, in addition to being in an insulating sheath, also have a steel braid.
Dig a trench to a depth of at least 0.7 m, add a 10 cm layer of sand to the bottom. When you lay the pipe with the cable, also cover it with a sand layer on top, and only then fill it with soil.
Step-by-step instructions for installing electrical wiring in a bathhouse with your own hands
Before work, a general scheme for the electrification of the bathhouse must be prepared. Beginners should not undertake such a process without the supervision of a specialist. This should only be done under the clear guidance of a specialist, otherwise it risks a short circuit due to connection errors.
The distribution box, sockets, and switches can only be installed in a dry room. A dressing room or rest room would be suitable.
The entire installation process consists of four steps.
Electrical panel installation
Occurs subject to the following conditions:
- The place for installation is dry, well ventilated.
- Condensation does not accumulate in the room, there is no high humidity.
- You can freely approach the shield.
- The area of the room is brightly lit.
- The recommended mounting height of the box is 1.5 – 1.8 m from the floor.
- In small baths, it is permissible to use a three-core cable for single-phase wiring.
Electrical wiring starts from the central panel.
It is equipped with:
- input circuit breaker;
- RCD;
- automatic machines for boiler, electric heater, lamps.
To select an input circuit breaker of the required power, you need to divide the total power of all electrical appliances by the network voltage (220 V).
The power calculation for each individual machine is also carried out.
Wiring
Depending on the material of the bath, an open or closed installation method is used (discussed in the section above). Near the electric one they often run a wire for the Internet and telephony.
Output of switches and sockets
When the cable is laid, you can begin to assemble sockets and switches. The recommended installation distance is 90 cm from the floor. They are fixed in all rooms except the steam room. If the elements will be located near the steam room, then it is better to choose options with protective covers.
It is convenient to install double switches that will regulate the lighting in two rooms at once.
Lighting installation
For lighting, devices of protection class IP44 are used.
In the steam room and shower room, waterproof lamps are installed that are mounted on the wall.
Fiber optic lamps are in demand. They are resistant to temperature changes, humidity, and provide soft, diffused, relaxing light.
Built-in lamps look great, especially when the finishing is done with clapboard.
The recommended body material is metal; it is better to take lamp shades from glass. These are the requirements for lamps in a steam room. In other rooms there are no restrictions on the choice of lighting fixtures.
Distribution panel and load calculation
All electrical wiring is routed in the bathhouse from the distribution board. When choosing a place for its installation, you must follow several rules:
- There should always be a free approach to the shield.
- In the room where the shield is located, it is necessary to provide sufficient lighting.
- This place should also be ventilated.
- It is prohibited to place shields in a steam room or in other fire-hazardous rooms; most often they are mounted in dressing rooms or rest rooms.
An input circuit breaker and outgoing circuit breakers for individual electricity consumers must be installed in the distribution panel.
To select the power of the input machine, you need to know the total load. Add up the rated power of all electrical appliances involved in the bath, do not forget to add the lighting load. Divide the resulting figure by the voltage value. For example, you have a power of 5000 VA, divide the resulting figure by 220 V, and get 22.72 A. Choose a machine with a small margin, a 25 A device is quite suitable. Using the same principle, calculate the power of outgoing machines.
click to enlarge
Before wiring the bathhouse, draw up a schematic diagram of the power supply. It should display all the main consumers of electrical energy:
- Electric heater.
- A heat gun is often installed to dry rooms.
- Electrically heated floor.
- Pump.
- Electrical humidity and temperature meters.
- Perhaps you will have a washing machine there.
- Electric kettle and hairdryer.
- Water heater.
- Pool lighting.
- Refrigerator for soft drinks.
- TV, stereo system.
- SPA equipment.
In the distribution panel, assign a serial number to each machine and mark it somehow (write it with a marker or stick a piece of paper with the number). On the door of the distribution panel, stick a list of machines with the serial number and the room that it supplies.
It should roughly look like this:
- 1 – stove-heater;
- 2 – steam room;
- 3 – washing;
- 4 – locker room;
- 5 – swimming pool;
- 6 – rest room.
Also on the panel door there should be a diagram of the electrical wiring in the bathhouse.
In addition to the automatic circuit breakers, residual current devices (RCDs) must be installed in the distribution panel. If the electrical consumer comes into contact with water, they will operate and turn off the power.
Advice from professionals
We recommend paying attention to the following points:
- A common mistake is installing a non-built-in regulator for the electric heater in the steam room. This can be corrected by installing a limiter that will automatically disconnect the equipment from the network when it reaches 140 degrees.
- In the steam room and shower there should not be any connections consisting of several pieces of cables twisted together. Any violation in the insulation is a risk of a sudden short circuit in the wiring and fire.
- To save money, owners often lay the cable directly above the stove. This is prohibited by fire safety regulations. No matter how heat-resistant the cable turns out to be, there is always a risk of deformation and fire if there is constant exposure to high temperatures.
- When there are many machines, it is unsafe. Many masters assure owners that the more machines installed in the bathhouse for each equipment, the lower the risk of network overload. But practice shows the opposite. The slightest poor-quality connection will cause a short circuit - it is enough to secure one circuit breaker at the input, which will turn off the power if the permissible load is exceeded.
Laying an electrical cable is a critical stage in the construction of a bathhouse. An attempt to undertake installation without knowledge and experience threatens with dire consequences, including a fire. There is no need to skimp on material here. For advice and permission, it is better to immediately contact the responsible service. You should entrust the installation work to electricians or do it yourself, but under their guidance.
Useful video
A very visual and practical video that talks specifically about bathhouse electrification - we hope that it will be useful to many:
*** Just in case, if you are interested in manual labor , we will recommend you another material indirectly related to electricity in the bathhouse - an article about what types of lampshades for bath lamps there are and how to make them with your own hands.
For more materials on wiring, see the sections on lighting and lamps.
Connecting an electric heater
The electrical connection is made using a heat-resistant cable, brand PRKS, having the required cross-section. The cable markings in the junction box are shown in the figure below:
To ensure that the heater turns off when the maximum temperature is reached, a temperature sensor is used:
The connection of the sensor in the box is shown in the figure:
You can watch a detailed video of connecting the lighting and electric heater with the installation of junction boxes and electrical panel below. However, when watching, you should pay attention that the announcer calls the plastic corrugation a metal hose. This is clearly a mistake.
Let's sum it up
The power supply project for a bathhouse is usually drawn up when the house has already been built. The development of a project during construction “from scratch” is described in the article “On the features of developing electrical projects for new apartments and houses.”
will carry out professional design of the electrical supply of a bathhouse according to standard and individual projects, brick or made of logs, free-standing or built-in, with or without an attic. The company operates in Moscow, the Moscow region and surrounding areas, as well as remotely. You can contact company representatives by phone numbers listed on the “Contacts” page or through the feedback form.
Lighting system installation
After laying the heat-resistant cable, in addition to sockets and switches, you can install lighting fixtures. Standard light bulbs and lamp shades are not suitable for a bathhouse due to high temperatures and humidity. Therefore, in order to avoid rapid failure and possible fire, you should select heat-resistant lamps.
The lighting devices installed must be sufficiently sealed so that steam and splashes of water entering the housing cannot lead to a short circuit and subsequent fire. Also, if steam gets on the lampshade, the device may heat up unevenly, become deformed and even burst, which will lead to serious injuries to people taking bath procedures. When installing the lighting system, you should take into account that the light in the steam room should not be too bright. Most often, matte lampshades with light bulbs up to 60 W are used.
Tip #2. It is recommended to place lamps on the ceiling closer to the corners of the room, since in these places the air temperature is slightly lower than in the central part of the ceiling.
Cable connection methods
The VVG cable is suitable for supplying power to the bathhouse building without restrictions.
Before installing the internal electrical wiring, you need to connect the power cable to the building. Eyeliner is carried out in two ways:
- underground;
- air.
The advantages of the air method are obvious: low cost and labor-intensive work, high installation speed. Most often, SIP-4 cable is used for these purposes. It is important to know that laying SIP cables is not allowed in the attic, and therefore for a bathhouse it is better to choose wires of the VVG or NG brands.
When fastening to an external wall, the cable should be placed in a plastic box or corrugated. At the entry point into the room you need to place a box with circuit breakers. Laying the cable below ground level is an expensive and time-consuming method, but at the same time it provides more reliable protection of the cable from damage. When choosing an underground connection, it is recommended to use VB6Shv cable.
VB6Shv cable is an excellent choice for underground installation to a bathhouse

